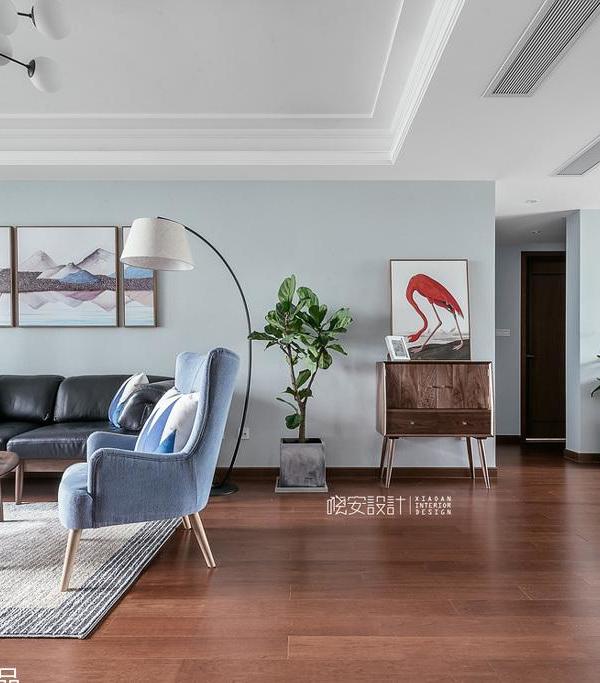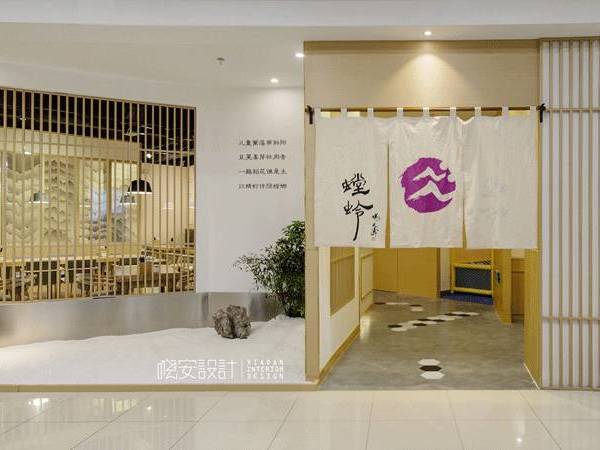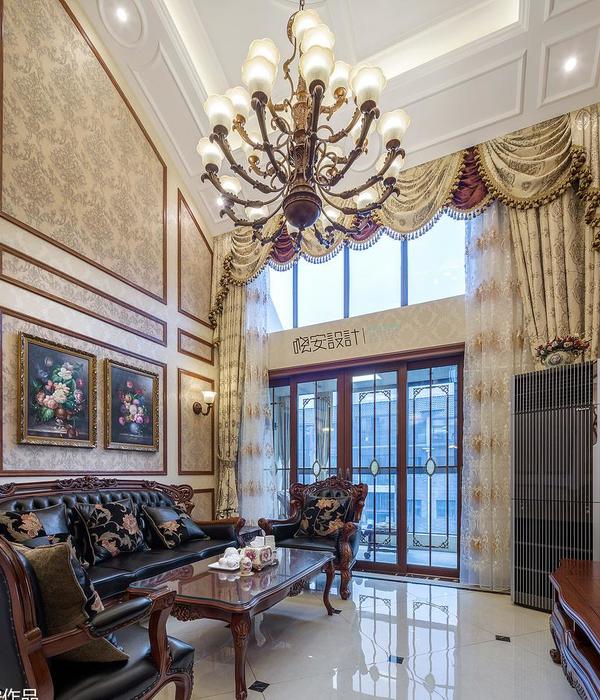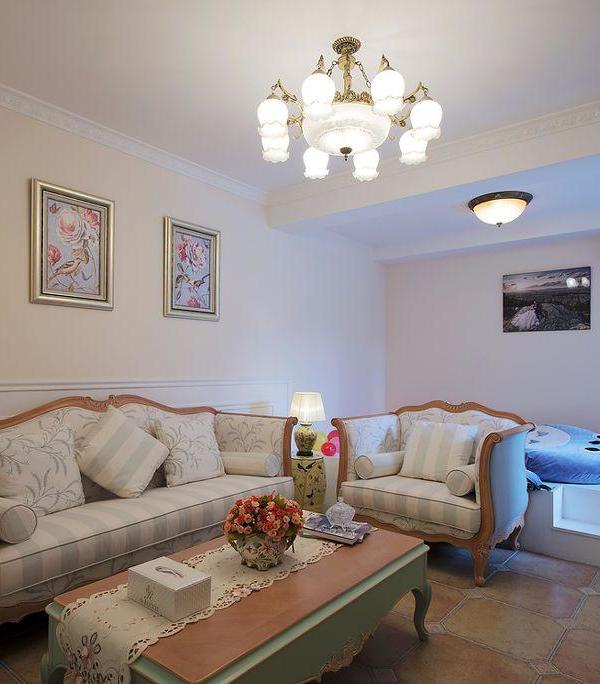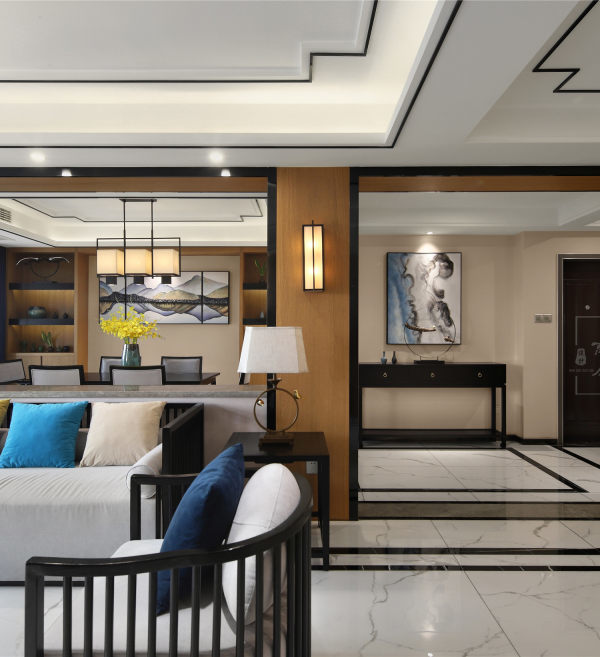空间性质:空中别墅
项目名称:雅居乐·天岳
项目地点:中国.南京.雅居乐
设计公司:登胜空间设计
竣工时间:2012年09月
建筑面积:280㎡
主要材料:乳胶漆、马赛克、玉砂玻璃、多层地板
摄 影:登胜空间设计
Space property: Air villa
Project name: Tian Yue
Project location: Nanjing, China
Design company:DeeSen
Completion date: September 2012
Construction area: 280 ㎡
Main materials: latex paint, mosaics, jade glass, multi-floor
Photograph: DeeSen
本案为一套顶楼大平层户型,建筑面积280平米。
This case is a set of large flat floor apartment on the top floor. The construction area is 280 square meters.
开发商定位的客户群应为多人口家庭,而本案的为三口之家。原建筑的功能细分显的琐碎而局促。
The customer group located by the developer should be the families with more populations. But the owner of this case is a family of three people. So the fine-sorted functions of the original structure appear trivial and cramped.
鉴于此我们对整个空间的平面布局做了比较大的改动,打破了常规的家庭布局模式。
According to this, we have made relatively large changes to the plan layout of the whole space. Having broken the conventional family layout mode.
除了卧室、洗手间等,大部分功能区域都被模糊化,同时作为住宅本身的功能并不缺失。
Most function areas have been fuzzedexcept for the bedrooms, bathrooms, etc. Meanwhile, as a housing, the owned function has not been missed.
设计师又以优美曲线贯穿起不同的区域,家并非一层不变。
The designer has runned through the different areas with graceful curve. Home will not stay the same all the time.
公司地址: 南京.建邺.乐基广场02栋814室
{{item.text_origin}}







