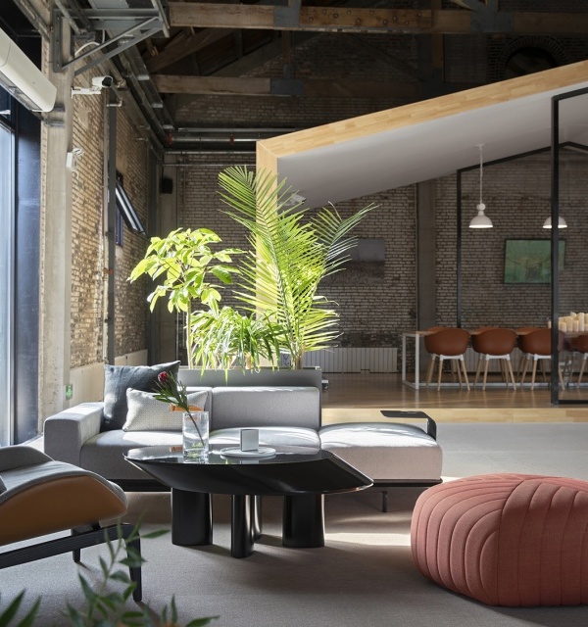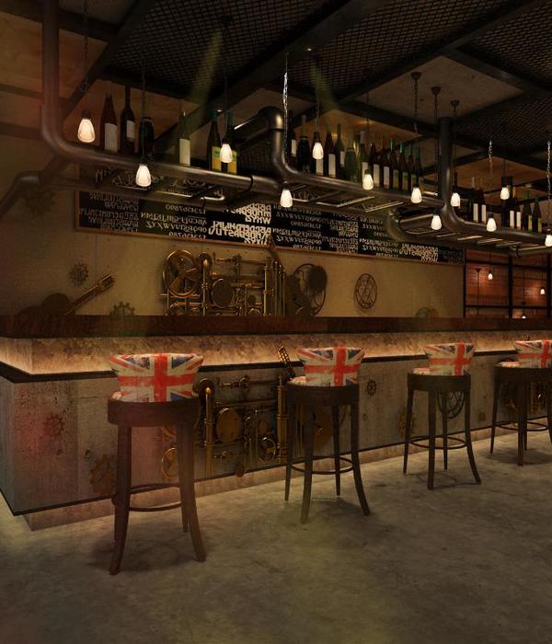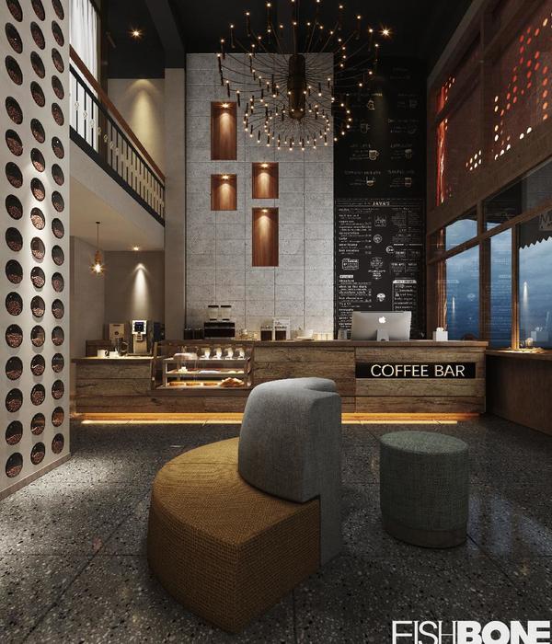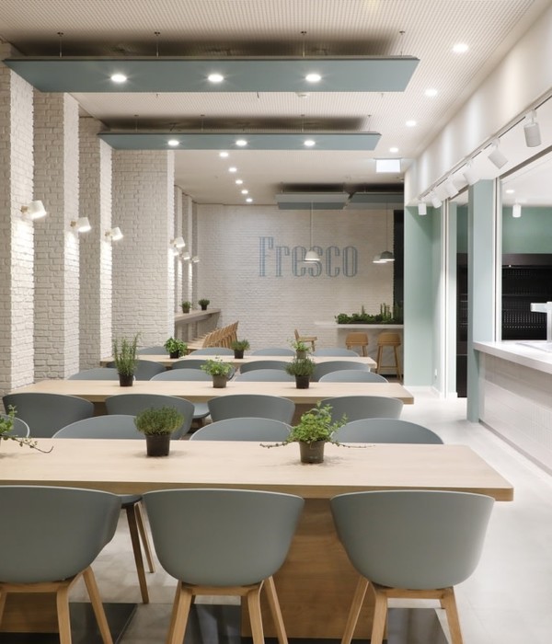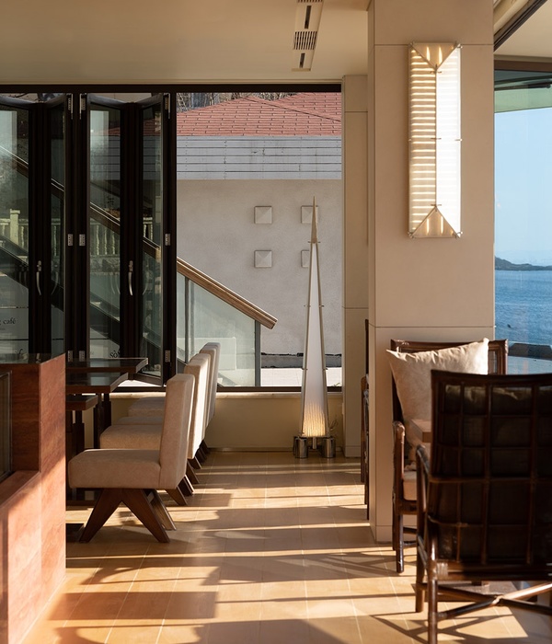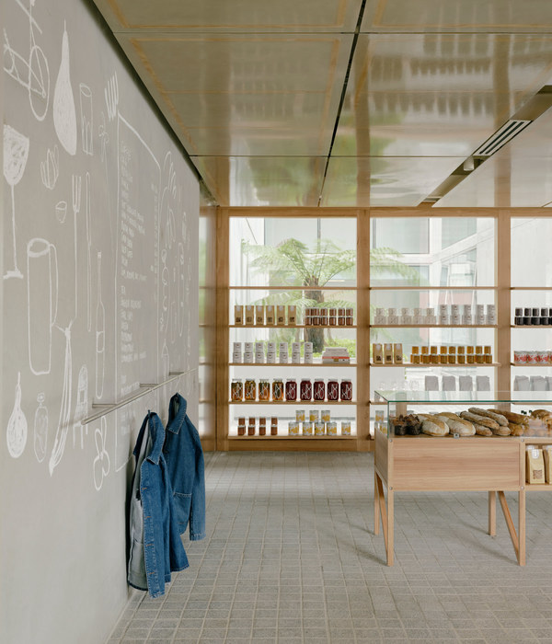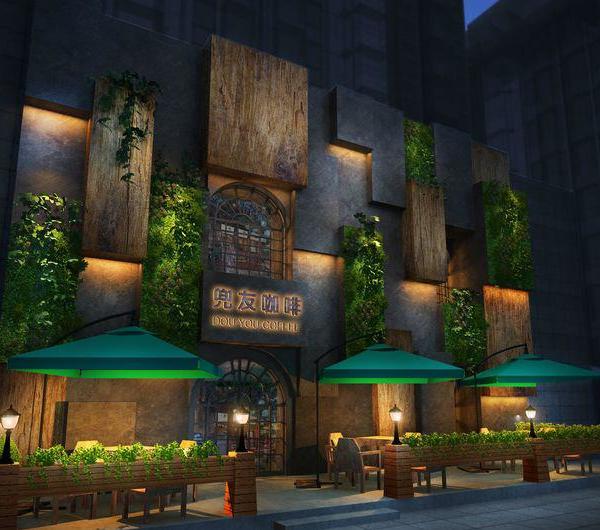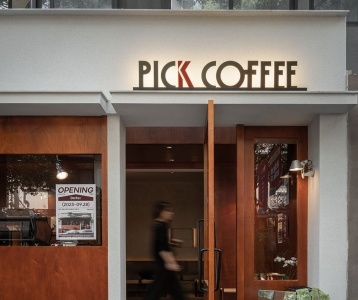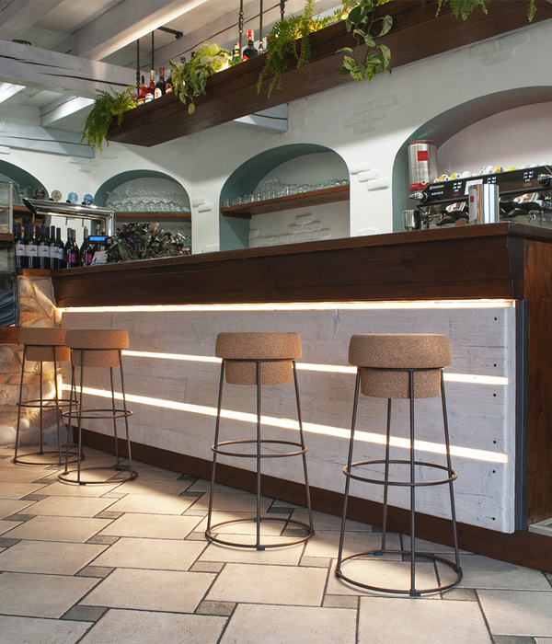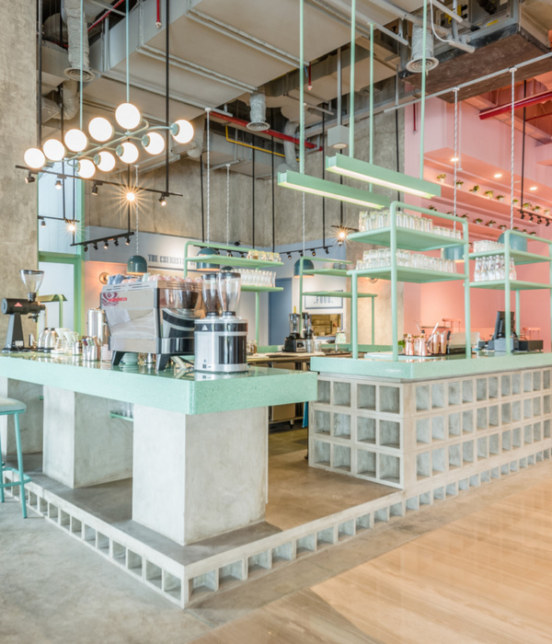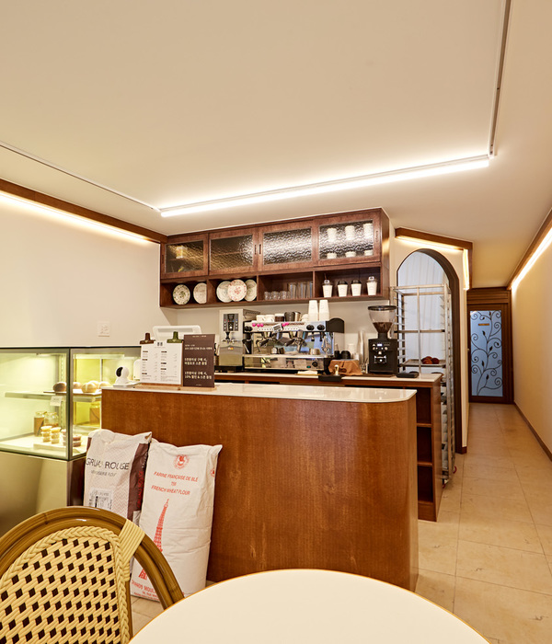- 项目名称:NOVA PETS 宠物咖啡店
- 项目类型:宠物咖啡店
- 设计公司:SAY ARCHITECTS
- 主持设计:张岩,单嘉男
- 施工团队:杭州优办装饰有限公司
- 面积:450 ㎡
Nova n. A nova is a transient astronomical event that causes the sudden appearance of a bright.
这个项目源自甲方设想的一种新的宠物店形式,一种能够允许宠物和主人真正同时社交的场所,主人在这里可以为宠物和自己各点一份餐品,也可以在宠物美容等待时和朋友聊天喝咖啡。Say architects 公司养了两只猫和一只狗,我们很喜欢和动物相关的一切,因此项目的推进也很愉快。
The project start with an idea of creating a new type of pet store, a place where people could really social with their pets, one could order two separate meals or drinks for one and one’s pet, also could just chat and drink coffee with friends while waiting for pet bathing if one want to. Say architects have two cats and one dog, we like everything relate to pets, therefore the project proceed quite smooth.
▼店铺外观,exterior view of the store
▼从玻璃橱窗看向室内,looking inside from the window
我们分析了宠物的活动区域以及活动形式,图中颜色越鲜艳的位置标示宠物活动越激烈。同时我们也逐渐意识到空间中央一根旋转了奇特角度的结构柱的独特性。因此我们结合了甲方对空间名称的想法, 我们将这根柱子想象成为空间里面的origin,而整个空间就成了围绕这根柱子的space,这也成为了我们这次设计概念初始。我们保留了这根柱子原始的状态,这种状态在我们遇到他之前就存在,然后我们用地面的不锈钢字将她标识为ORIGIN。 之后我们将整个space以1000*1000的模块将空间划分成了一个nova network。在network的每个交叉点,我们用十字金属件在地面标记,这个gesture在空间中形成了一个无形的坐标系。所有的功能和事件都在这根柱子周围发生,他们和柱子的角度材质都不相符,但也正是这种不相符,产生了一种深层的叙事性和情景感。空间分为咖啡区和美容寄养区,美容寄养为上下两层,而咖啡区是通高空间。咖啡区的沿街部分,也是整个空间唯一的沿街位置,我们设置了一个宠物的活动区域,并用栏杆和入口区域进行了分隔。我们把门把手看做进入空间前与其的第一次握手,因此我们将平面图的形状设计成了门把手,并在上面标注了作为空间origin的那根柱子,这个看起来随意但却富有逻辑的形状成为了客人对这空间的第一感受。
▼将这根柱子想象成为空间里面的origin,整个space以1000*1000的模块将空间划分成了一个nova network,the central column as the ORIGIN and the space was divided with a 1000*1000 module to this nova network
▼将平面图的形状设计成了门把手,并在上面标注了作为空间origin的那根柱子,translate the floor plan of cafe area into a stainless steel doorknob
After analyzing the different activity area and type of pets in the space, we mark each area with different color to represent the intensity of the activities. The warmer the color, the more intense the area. At the same time, we start to realize the unique character of the center structure column in the space, it was tilted a tiny angle which doesn’t match with any wall. It is so particular. So we decided to integrate it with the idea of the space name, NOVA, we imagine this column to be the origin of the whole room, and then the whole room become space around the origin.We kept the rough texture the column possess before we met it, and labeled it the ORIGIN. We divided the space with a 1000*1000 module, and create this nova network. To proceed this concept further, we mark each crossing point of the network with a stainless steel cross, this gesture leads to an invisible coordination in the space. All program and events are happening around the column, their material or angle are nothing like the column, but this difference itself creates an interesting feeling of narrative and a sense of situation. The store is divided into two parts, one as cafe with double height and the other as cosmetology with two floors. The side that is facing the street, which is the only part next to the street, we designed a pet activity area and separate it with the entry area using the fence.The touching of the doorknob, is the first handshake before entering the space, therefore we translate the floor plan of cafe area into a stainless steel doorknob, this random but also logical shape become the first impression of the space.
▼沿街咖啡区及宠物活动区域,cafe area facing the street and a pet activity area
▼空间分为咖啡区和美容寄养区,he store is divided into the cafe and cosmetology area
咖啡区整体抬高,而用餐位置是两个下沉的弧线区域。这个高差形成了一个有趣的视觉联系,当宠物在抬高区域而人在下沉区域时,视线高度是相近的。宠物在两个下沉弧线区域之间可以自由穿行。
▼一层平面图,1st floor plan
The cafe area has two sunken curvy valley for dinning and relax. The height difference creates an interesting visual connection, when pets are in the walking area and guests are in the lower valley, the visual height is about the same. Pets could travel between two sunken valley freely and easily with tunnel between them.
▼用餐位置是两个下沉的弧线区域,two sunken curvy valley for dinning and relax
▼宠物在两个下沉弧线区域之间可以自由穿行,pets could travel between two sunken valley freely and easily with tunnel between them
通向美容区的楼梯在宠物高度开了一条通长的缝,也形成了一种独特的人宠关系。一层的功能空间通过一条纯白色的走廊连接。在多功能厅的天花开有六个圆形洞口,可以看到二层游泳池的底部,在引入自然光线到一层的同时创造了一种独一无二的观赏体验,在一层抬头可以看到二层正在游泳的宠物的肚皮。
▼二层平面图,2nd floor plan
The stair leading to the 2nd floor has a diagonal slit in the height of animal. The program in 1st floor is connected with a white corridor. There are 6 openings at the bottom of swimming pool and on top of the multi-function room; they bring natural light down to ground floor, at the same time, guests could see the belly of the swimming pets in the pool.
▼通向美容区的楼梯在宠物高度开了一条通长的缝,也形成了一种独特的人宠关系,the stair leading to the 2nd floor has a diagonal slit in the height of animal
▼一层的功能空间通过一条纯白色的走廊连接,the program in 1st floor is connected with a white corridor
▼二层空间概览,2nd floor interior overview
▼宠物美容区,cosmetology
▼宠物泳池,swimming pool
▼一层可以看到二层游泳的宠物的肚皮,guests could see the belly of the swimming pets in the pool
宠物在美容护理时,主人和客人都可以通过设计好的洞口或玻璃观看。所有空间的门都开了宠物视角的洞口。猫和狗的寄养区域隔离并都进行了单独的定制设计。Nova空间虽然本身进深很大,沿街面很少,但是沿街面的大玻璃将内部人员和宠物的活动像一幅画一样展示给外界,立刻吸引路人的注意力。
Cosmetology rooms are all visible from outside. We have designed multiple obeservation hole on doors specifically for pets. Pets hotel for cats and dogs are customized and seperated. Nova was quite deep in space and with very little exposure to the street, but the big glass opening to the street shows the activities of pets and people like a frame, it draws people’s attention directly.
▼主人和客人都可通过洞口或玻璃观看,cosmetology rooms are all visible from outside
▼所有空间的门都开了宠物视角的洞口,observation holes on doors specifically for pets
▼猫和狗的寄养区域隔离并都进行了单独的定制设计,pets hotel for cats and dogs are customized and seperated
{{item.text_origin}}

