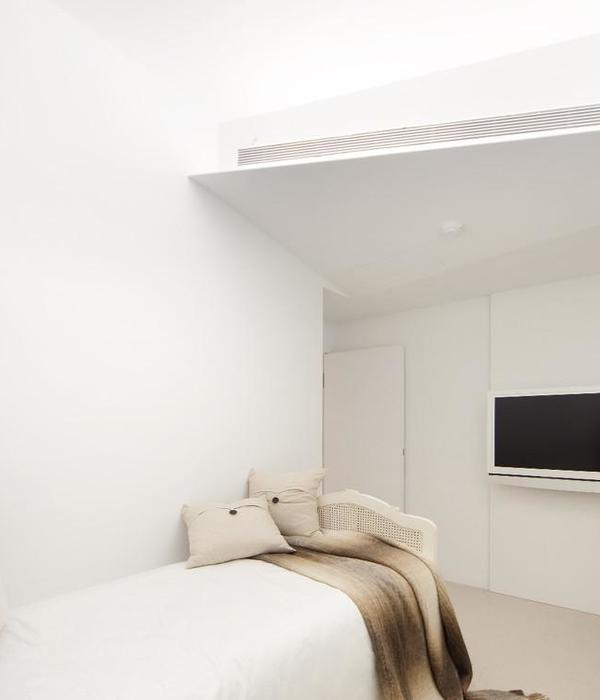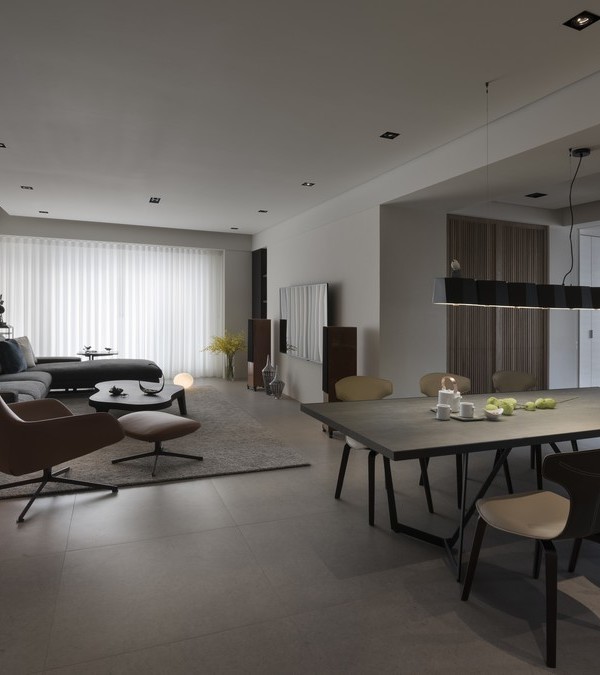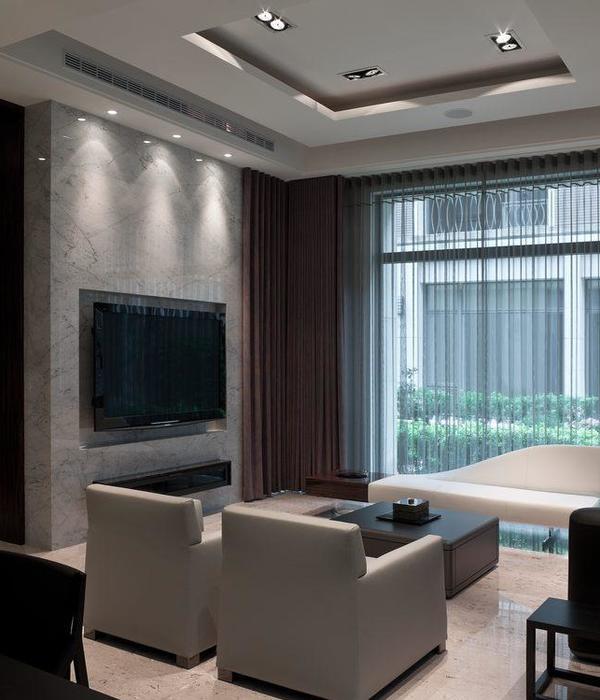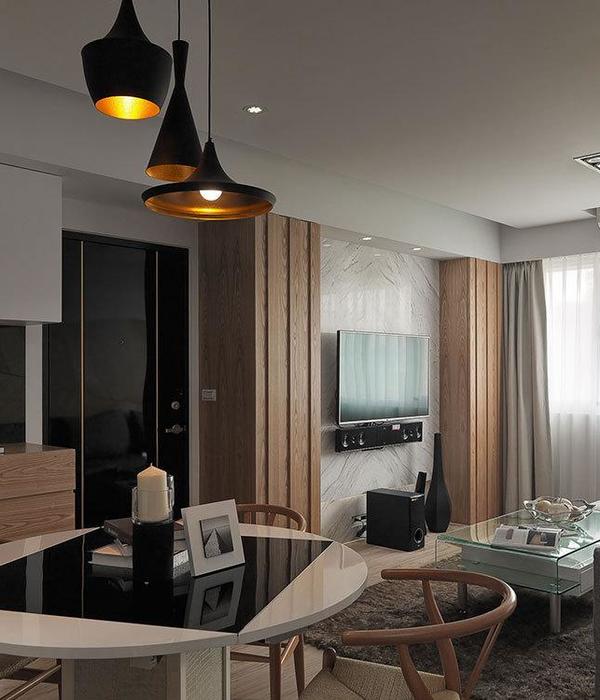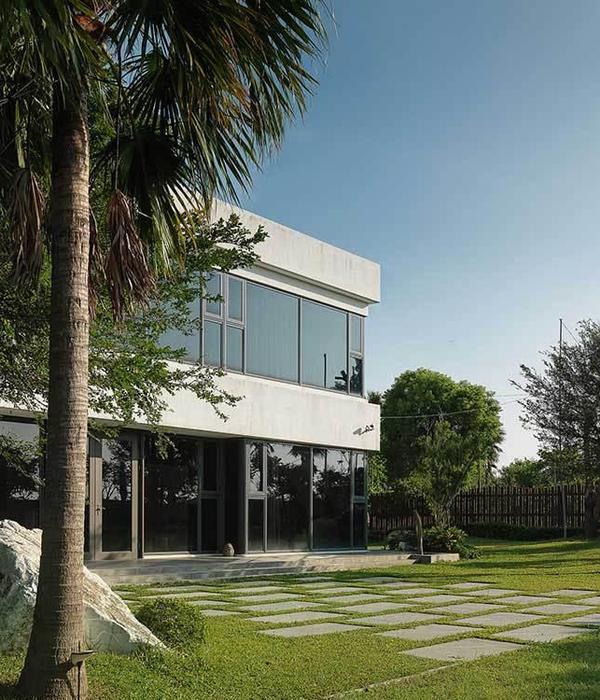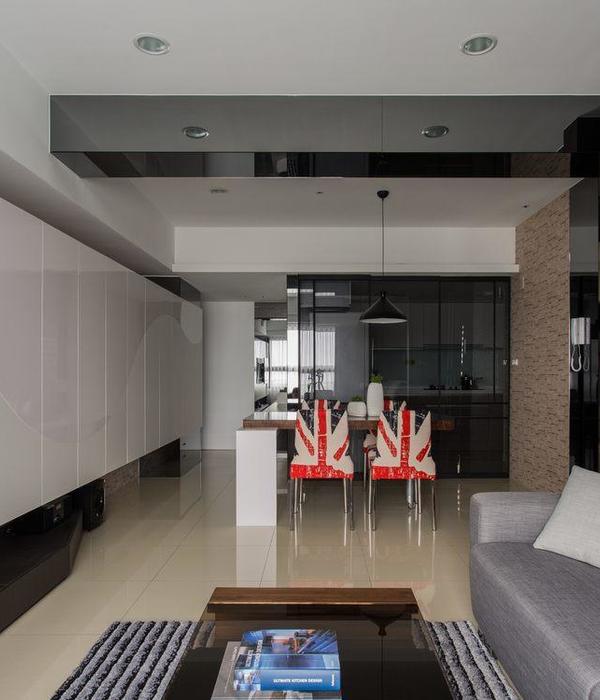- 项目名称:西浜村农房改造工程二期
- 业主:昆山城市建设投资发展集团有限公司
- 设计团队:崔恺,郭海鞍,向刚,孟杰
- 景观设计:冯君,于然
- 设计单位:中国建筑设计研究院有限公司
这座农房位于昆山市巴城镇西浜村,在2016年落成的西浜村昆曲学社东边,便是以微介入方式恢复乡村文化,乡愁乡貌的又一次重要探索。当年学社的建成,搭建了村民了解和熟知本土文化朝夕相处的文化媒介,小村中昆曲萦绕,来者驻步停留,研习玉山雅集。小建筑也和周边村民的生活紧密结合,互惠互助。
The farmhouse is located in Xibang Village, Ba town, Kunshan, on the east side of Xibang Kunqu Opera Academy, Kunshan. The project is another important attempt of micro-intervention to restore rural context. The establishment of opera academy provides local residents in the village a media to become familiar with their native cultures. The sound of Kunqu opera haunts in the village, stops visitors for apprecciating the elegant gathering of literati in Yushan. Small buildings are also integrated into the lives of villagers around closely that benefit each other.
▼项目概览,project overall view ©郭海鞍
这座房子曾经是村民老顾的家(化名),也曾作为学社建设的临时指挥部。2017年,老顾要随子女进城居住,便搬走了。有人建议将老房拆除,设计团队坚决反对,在往来争辩中,有关领导亲自带队到北京,与我们协商小房子去留问题,最后,终于达成一致:保留老房子,改造后交给设计团队使用,以方便团队长期驻守当地乡村,为昆山的乡村建设发挥力量!
▼西浜村鸟瞰,Xibang Village aerial view©郭海鞍
▼远眺阳澄湖,overlook to the Yangcheng Lake©郭海鞍
The house was once home of a villager, Lao Gu, and also served as a temporary headquarters for developing the academy. In 2017, Lao Gu moved into the city with his children. Somebody suggested that the old house should be demolished, however, the design team firmly opposed it. During the controversy, local governors personally led the team to Beijing to negotiate with us on whether to keep the house or not. Finally, an agreement was reached: The old house will be preserved, and the design team will use it after renovation to accommodate the team for long term in order to develop villages in Kunshan.
▼改造前的房子,the house before renovation©郭海鞍
于是,这座小农房有了新的用途——乡村工作站,在昆曲学社旁兴建起来,由昆山城投公司负责投资建设。整个设计建造过程非常细致用心,尝试探索普通农房的加固改造策略。
Thus, the farm house was put to use as a rural work station, built next to the Kunqu Academy and invested by Kunshan City Investment Company. The whole design and construction process is meticulous, try to explore ordinary farm house reinforcement and transformation methods.
▼工作站与学社,therural work station©郭海鞍
首先,大家确立的原则就是主房不拆,保持乡村的风貌和肌理。这个决定从经济上说不算合理,因为房屋质量较差,空斗墙破损严重。加固的费用可能是新建的2~3倍,但是为了保留乡愁,让老顾的回忆还在;保护乡村机理,让村民认识到老房子的美;探索加固方法,寻找适合江南村落的更新方式,团队尽最大努力保护这栋岌岌可危的老房子。对房屋基础重新进行了混凝土灌注,对空斗墙,细心的开凿,灌注加固砂浆,外侧进行挂网砂浆加固。在楼面板和屋顶很多地方,不得不采用角钢对于开裂部分进行加固。房子的格局完全保持不变,楼上两间卧室,楼下一间卧室一间由原来客厅改造的图书室。保留的老房子满足了日后入住“新村民”的生活需要。
First of all, we established the principle is not to tear down the main house, to maintain the style and texture of the countryside. The decision doesn’t sound good economically because of the poor quality of the house and existed damage to the cavity walls. The cost of reinforcement may be two to three times compared to a new construction. But in order to preserve the memory of Lao Gu, to protect rural texture to make villagers realize beauty of old houses and to explore the methods of reinforcement, to find suitable renewal methods for villages in the south of the Yangtze River, the team did everything they could to protect this crumbling old house. The foundation of the building was re-poured with solid concrete. The cavity wall was dug carefully, poured with mortar to get reinforced. The outside was reinforced with Mesh mortar. Many cracked sections on floor slabs and the roof has to be reinforced with angle steel. The layout of the house remains completely unchanged, with two bedrooms upstairs and a bedroom downstairs with a library converted from the original living room. The renovated old house meet the living needs for the “new villagers”.
▼保留的老房,the remained main house©郭海鞍
▼新建部分,the new-built part©郭海鞍
为了保持老墙的机理,对已经快脱落的水泥墙皮的保护与加固,不仅是对房屋原本风貌的尊重,更加是对保护技术的研究和探索。现场在设计师和业主代表的紧密监督下,对开裂的缝儿小心剔除,然后补刷砂浆,对于起鼓的位置小心敲开,灌注粘接剂,整个修复过程如同修复一幅古画,细致入微,这也是整个团队对于乡村建设的基本态度:小心谨慎,细致入微。
The cement wall skin, which is already falling off, is protected and reinforced in order to maintain the texture of the old wall. It is not only respect to the original style of the house, but also research and exploration to protective techniques. Under close supervision of the designers and representatives of the owners on site, workers carefully removed the cracks, then refilled with mortar. Cracked the inflated wall and poured the adhesive. The whole process of restoration is like restoring an ancient painting meticulously. This is also the basic attitude of the whole team to the rural construction: Be careful and be meticulous.
▼老墙与新建,the old wall and the extension©郭海鞍
修复屋顶过程中,大家对拆开吊顶看到的木屋架赞不绝口,经过商议,施工队小心翼翼地将木屋架和草席子保留了下来,并确保日后可以安装回去。
其次,对于原本质量很差的附属用房,原来的厨房、杂物房等等,进行了新的规划。驻场团队需要较大的工作空间,于是采取了“大庇天下寒士俱欢颜”的策略,将院落覆盖起来,为了减少大屋面对乡村机理的影响,采用了三处折叠的方式,化解大屋面的体量。同时为了诚实地表达新建部分,这个屋面采用了全新的钢结构和金属瓦,这一点和昆曲学社采用了同样的处理手法。
▼分析动图,diagram gif.
In the course of the roof restoration, the existing wooden truss was highly valued for its good condition. After discussion, the construction team carefully preserved the wooden truss and the Straw Mat, ensure that they could be installed back later.
Secondly, new plans are made for the ancillary rooms in poor condition, the original kitchen, and storage rooms. The design team needs spacious working space, so they adopted the strategy of “sheltering all the poor people to make them happy” and covered the courtyard. In order to reduce the influence of the big roof on the rural texture, the roof is designed threefold to reduce the volume of a large roof. To show the new construction honestly, the roof is made of entirely new steel and metal tiles, same method is also applied in Kunqu Opera Academy.
▼首层工作区,working area on the ground floor©郭海鞍
大屋顶的南侧保留了一处小小的院落,为了提高采光,才用了双层花砖墙。大屋顶的西侧是一个敞院儿,也是入口之处,此处是放农具的地方,亦可放置电动车或自行车,总之,房子的附属部门充分满足了“新村民们”生产的需要。
On the South side of the large roof retains a small courtyard, lit through a double tiled wall. The West Side of the roof is an open courtyard, which is also the entrance for placing farm tool or electric vehicles and bicycles. The ancillary rooms in the house entirely meet the “new villagers” needs for production.
▼小院,the small courtyard©郭海鞍
关于建筑的室内,完全是全新植入的设计方法,二楼的老走廊变成了工作台,新建的厨房上面是开沙龙的小剧场,而沙龙台阶的下面,是空调的出风口,竹匠们在竹地板上一个一个手工开凿了空调的出风口。新老房子的交界处清晰可见,见证着两栋建筑之间的有机生长。而整个设计再次把新项目织补到了新浜村的机理中,风景依旧如画,小桥偎依人家,原来几乎已经被放弃的老村子,再次注入了新的生命。
▼讨论区,discussion area©郭海鞍
一层的图书室,reading area on the ground floor©郭海鞍
▼加固的角钢和楼板和加固的楼梯,the reinforced floor slab and staircase©郭海鞍
The interior design is entirely new.
Old corridor on the second floor turns into a workbench, above the new kitchen is a small theater with a salon.
Below the salon steps is air conditioning.
Artisans cut air-conditioning vent holes on the bamboo floor by hand.
The boundary between the old and new houses is clearly visible, witnessing the organic growth between the two buildings.
And the whole design of the project is woven into the texture of Xibang Village.
It is still picturesque, small bridge snuggled up to farm houses, the original almost abandoned old village revives.
二楼的看台,platform on the second floor ©郭海鞍
这是一次用心的农房改造,也是一次积极的尝试,这种基于原有农房精细改造的策略表达了我们对乡村设计的一贯立场:首先要慢下来,昆曲学社2016年,乡村工作站2018年,景观修复一直在做,在这个小村子里的改造已经经历了5年多时间。其次要少一点,昆曲学社实际使用面积不足千平米,工作站三百多平米,乡村本来就小,不宜一下子改造太多或新建一大片,毕竟会造成肌理的破坏。最后是精心与细致,我们的乡村是祖辈一点点留下来的,弥足珍贵,应该像修补传世之宝一样细致的刻画:耐心而不是急躁,省钱而不是廉价,小微而不是好大,伴随而不是一时兴起……只有这样一步一个脚印,才能真正地修复乡村,复兴乡土文化。
▼水岸视角,view from the creek©郭海鞍
▼桥上看去,view from the bridge©郭海鞍
This is a deliberate and positive attempt to renovate rural houses, the strategy based on the meticulous transformation of existing rural houses that expresses our consistent position on rural design: Slow Down. Kunqu Academy starts in 2016, rural workstation starts in 2018, and landscape restoration is always on the way. We have been working on transforming this small village for more than five years. Secondly,: Be less. The actual area used by the Kunqu Opera Academy is less than 1,000 square meters. There are only 300 square meters for the workstation. The countryside is already small. It is not appropriate to plan and build too much at once. After all, it will cause damage to existing rural texture. Finally: Be careful and meticulous. Our villages are precious and inherited that should be depicted as carefully as they are priceless treasures. Be patient rather than be fast, money-saving rather than cheap, small rather than big, be accompanied rather than a spur of the moment… We could only truly repair the country and revive rural culture step by step like this.
▼小院之外,outside the courtyard©郭海鞍
▼模型,model©郭海鞍
▼首层平面图,ground floor plan
二层平面图,second floor plan
立面图,elevations
▼剖面图,sections
文本:郭海鞍
Text by Guo Haian
项目名称:西浜村农房改造工程二期
Reconstruction of a Farmhouse in Xibang Village
建筑面积:367
Area: 367
业主:昆山城市建设投资发展集团有限公司
Owner: Kunshan City Construction Investment Development Group Co., Ltd.
施工管理:高春吉、黄佳俊、董陈娟
construction manager: Gao Chunji, Huang Jiajun, Dong Chenjuan
设计团队:崔愷、郭海鞍、向刚、孟杰
Architect: Cui Kai, Guo Haian, Xiang Gang, Meng Jie
景观设计:冯君、于然
Landscape designer: Feng Jun, Yu Ran
室内配合:张林、陈萍、黄玉梅
Interior designer: Zhang Lin, Chen Ping, Huang Yumei
设计单位:中国建筑设计研究院有限公司
Group: China Architecture Design & Research Group
室内单位:苏州金典铭筑装饰设计
施工单位:苏州国通建设工程有限公司
室内施工:昆山市华特装饰工程有限公司
加固单位:中诚建筑设计有限公司
建设时间:2018~2019
{{item.text_origin}}


