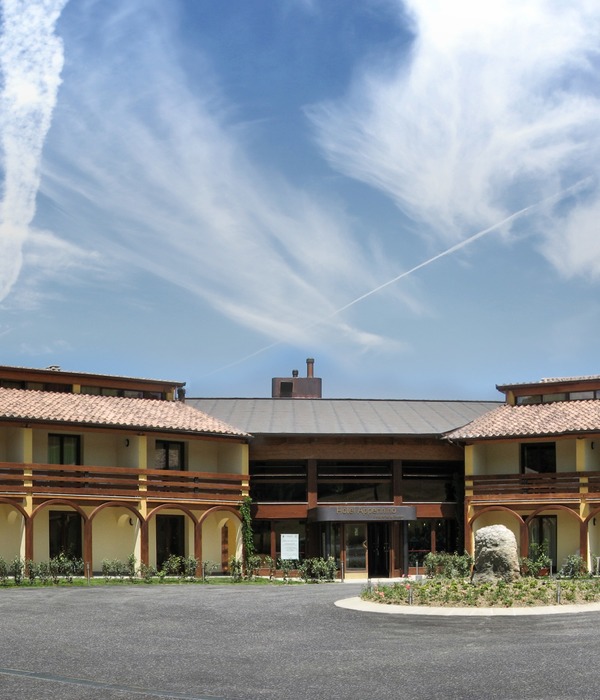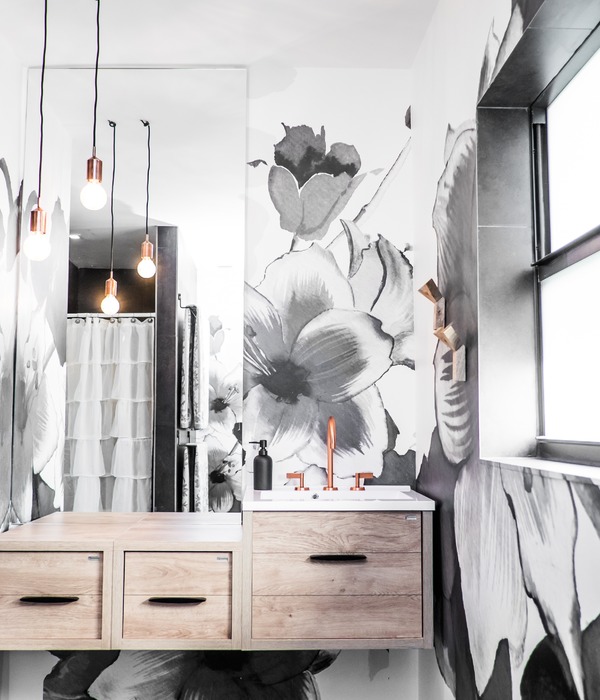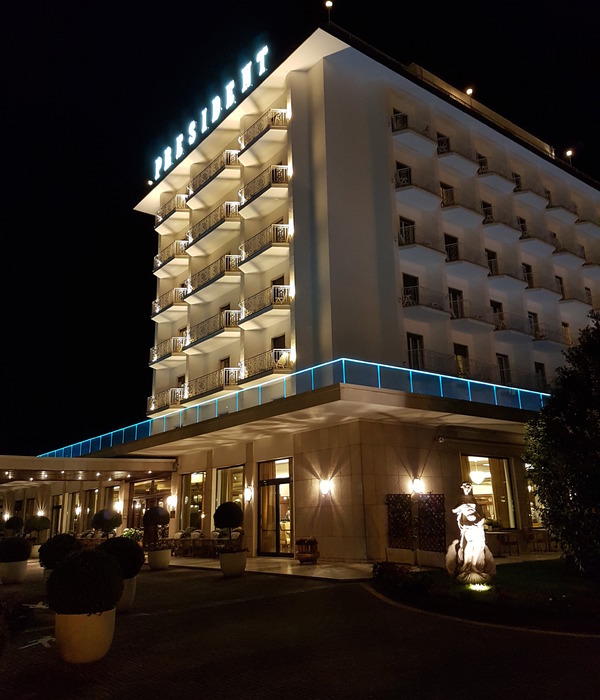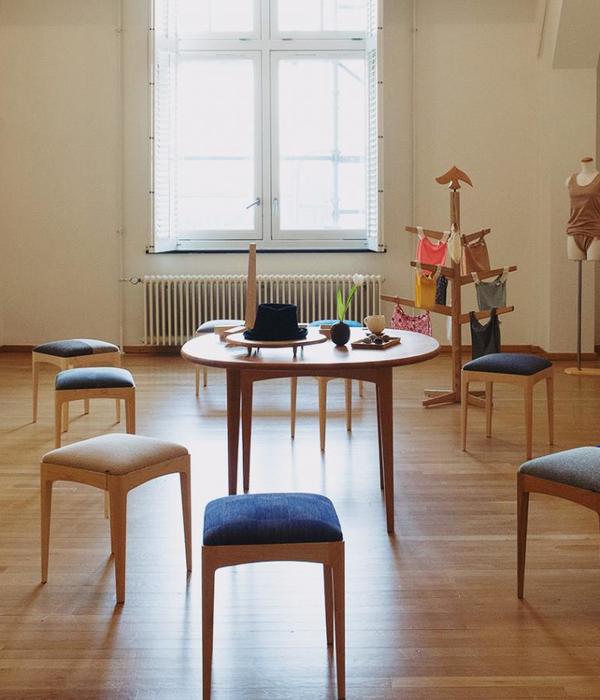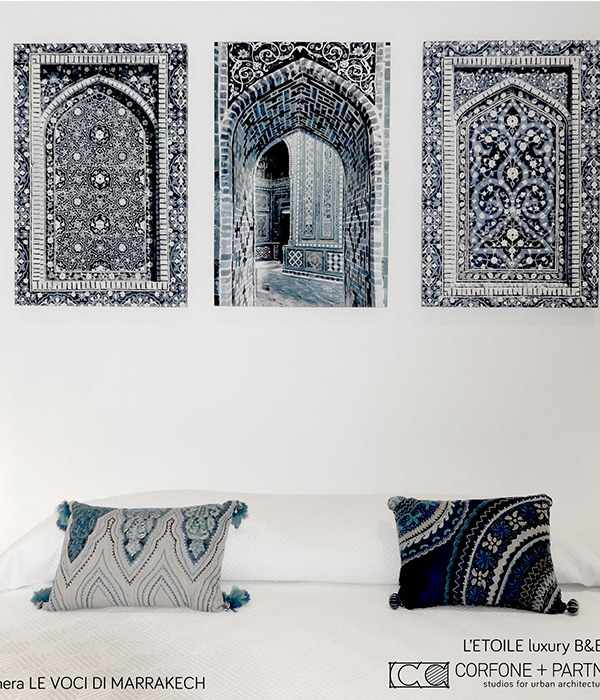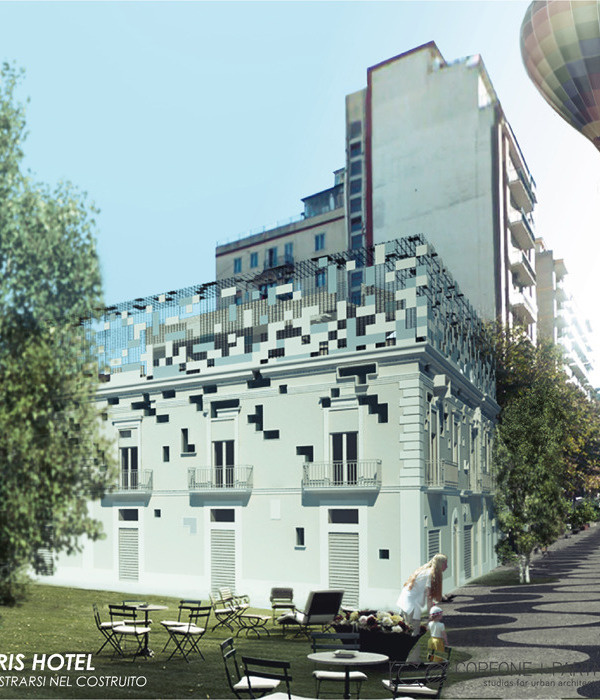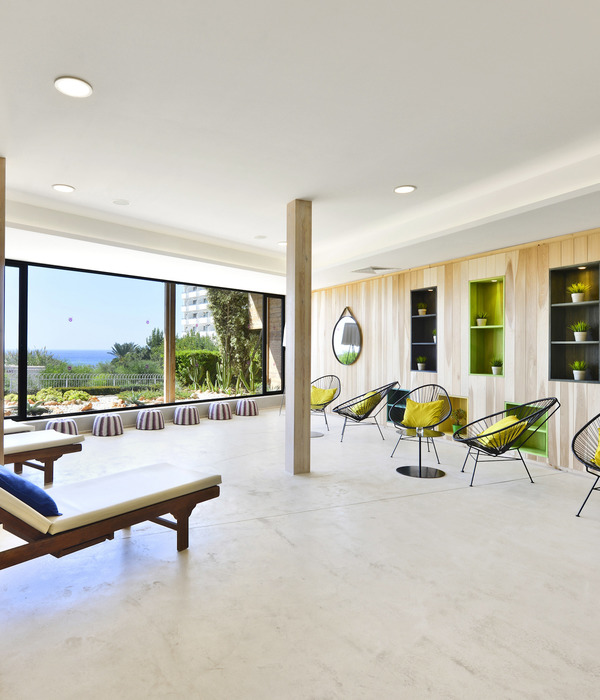Architects:Alphaville Architects
Year :2018
Photographs :Kei Sugino
Lead Architects :Kentaro Takeguchi, Asako Yamamoto
Structural Engineer :Jun Yanagimuro Structural Design
City : Kyoto
Country : Japan
The guesthouse located in Nishijin Kyoto's famed weaving district which is in the northwest part of central Kyoto and one of the most traditional areas of the city.
The client manages a cultural salon next to the site, at the same time works as diving instructor, therefore the guesthouse is being used for tourists and the guests of him who comes from far.
The guesthouse is not a conventional capsule hotel, it has settlement units inside of the building where the modules of beds are located and the settlement units are combined in different combinations to form semi-public areas instead of creating side-by-side beds.
In front of the bed’s door there is an open area in order to createsocial spaces around the beds. Since there are a lot of female users sharing similar hobbies, we have designed the entire second floor capsule type rooms as a place where they can use and relax in groups or not just like a small village.
Furthermore, cabins are arranged to make private passages amongst themselves like an alley. According to the changing time zones and types of people -they may both be group or individual- the user can use the space as a private space by himself/herself or as a social space within a group of people with using open semi-public spaces and alleys.
▼项目更多图片
{{item.text_origin}}



