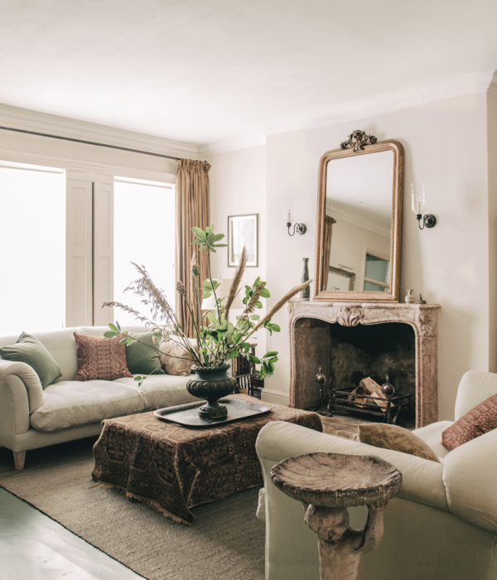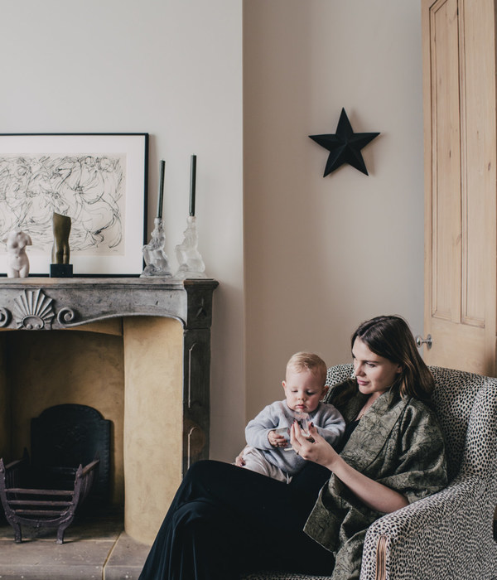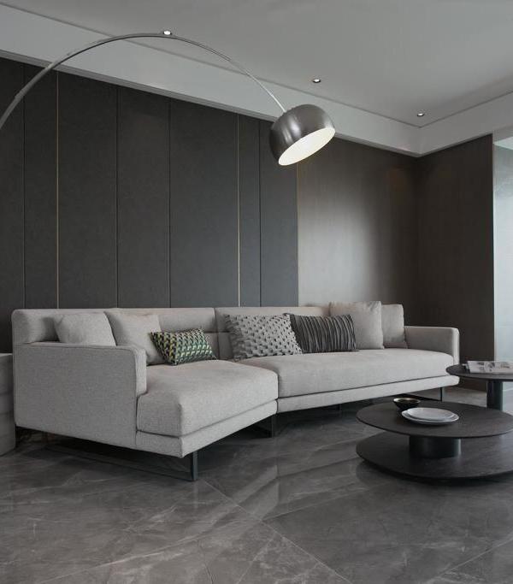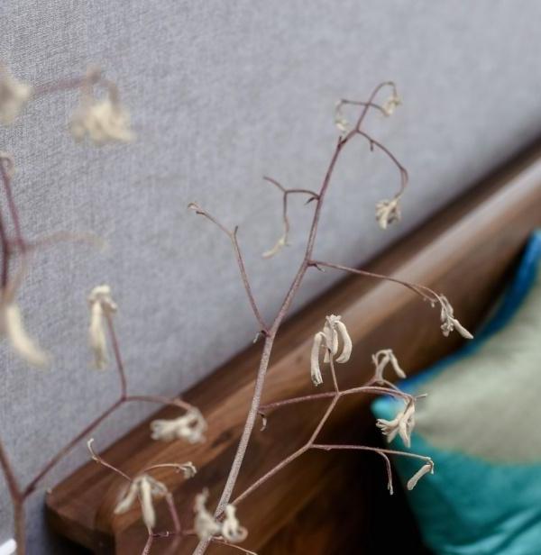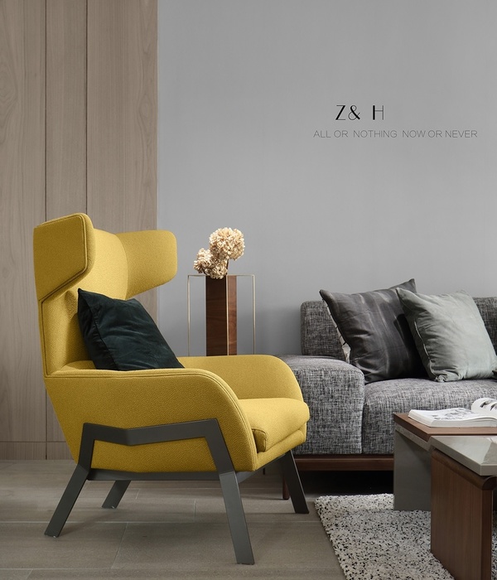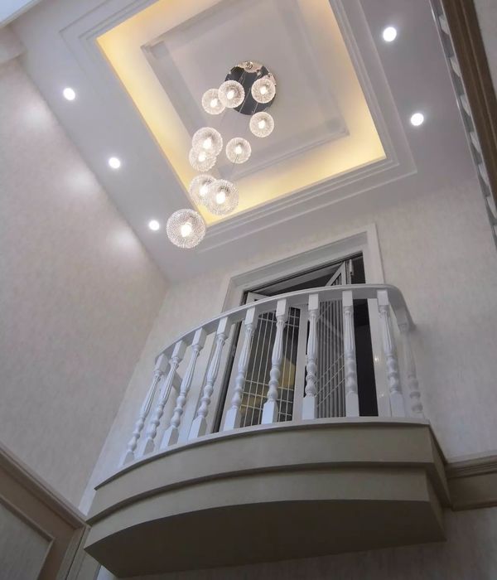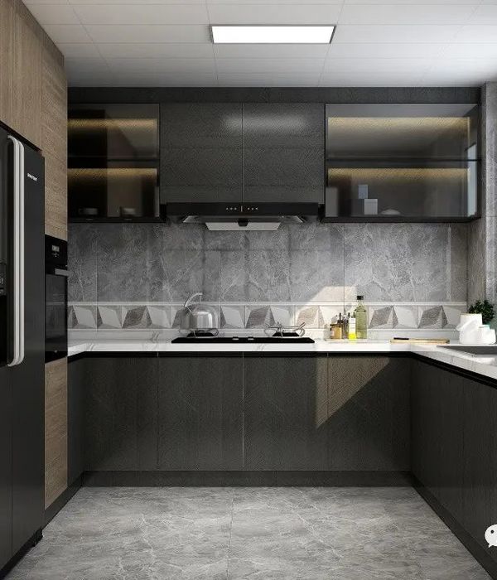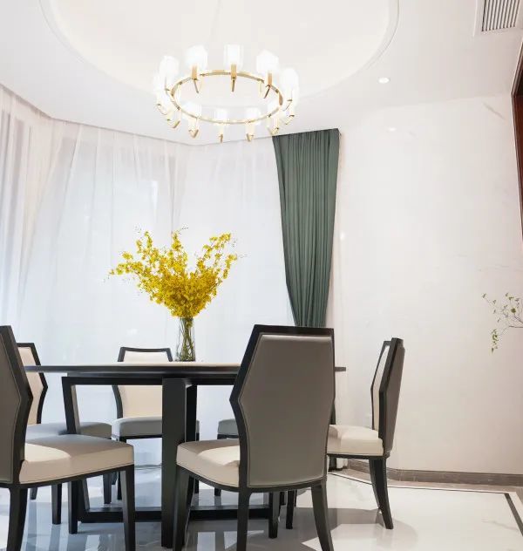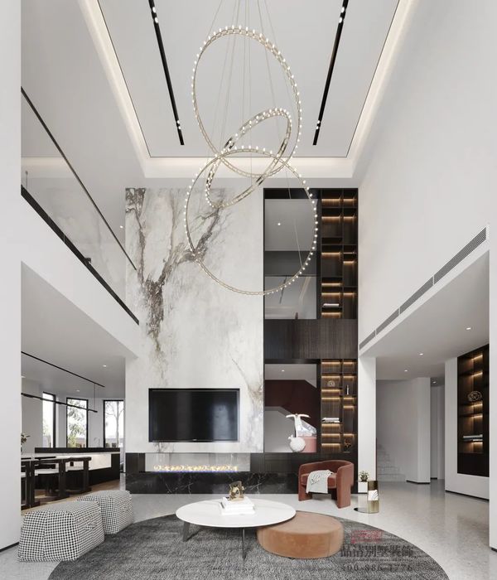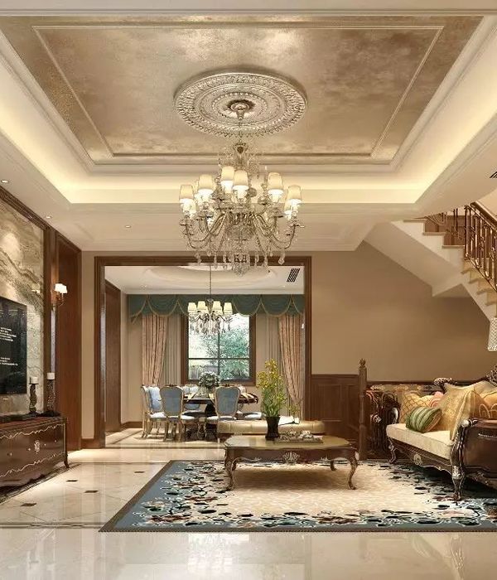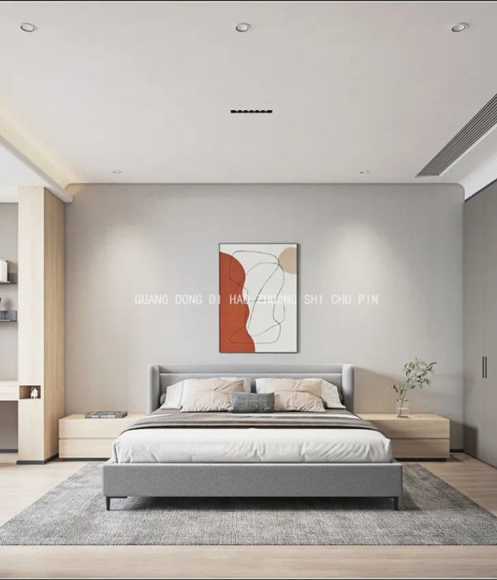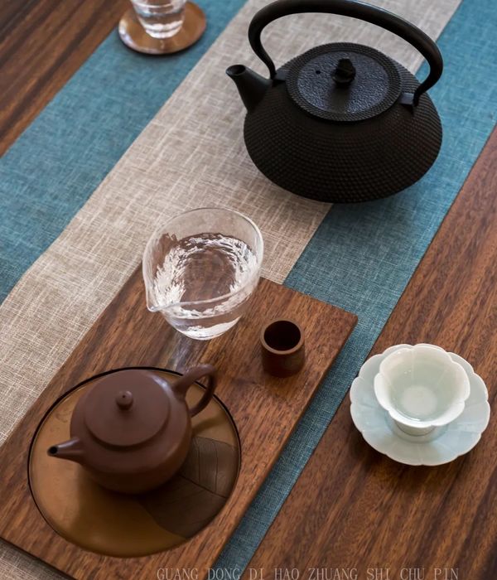设计师以砖材打造这座酒厂,并精心设计了灯光效果。建筑细节与整体美学都以灰色为主调,突出了酿酒空间的功能。此外,建筑内还包含居住空间和浴室。Clemens Strobl酒厂作为历史建筑Wagram庄园的核心,以简洁的设计脱颖而出。
Building brick-like cubes, light as a central design too, grey in all of its nuances and aesthetics that put the winemaking process front and centre. The Clemens Strobl winery – the centrepiece of the historic architectural ensemble of the Wagram estate, which also includes a residential and a bath house – is characterised by its clear design.
▼建筑概览,overview © Monika Nguyen
▼体块的组合,combination of different parts © Monika Nguyen
▼酒厂周边环境,surrounding environment of the winery © Monika Nguyen
▼建筑以砖材打造,building made of bricks © Monika Nguyen
▼位于侧立面的入口,entrance on the side facade © Monika Nguyen
裸露的混凝土,抛光的混凝土地板,灰色的复古云杉木清漆,炭黑色的石棉水泥,鳞片状钢板,玻璃以及灰色的砖砌工艺等复古与现代的材料打造出独特的室内空间,从和谐的整体色调中也可以感受到材料的细节之美。设计师将Multi Force面板翻转使用,布置在厨房模块内,融合了新旧元素的材料为人们带来惊喜。
Exposed concrete, polished concrete floors, grey varnished old spruce wood, anthracite-coloured Eternit, scaled steel, glass, and grey-washed brickwork–this mix of historic and modern materials characterises this interior design whose reduced colour highlights the fine nuances of the materials’ aesthetics. This is where old and new, well-known and surprising elements meet – standard Multi Force panels with their backsides facing outside were used for the kitchen module’s interior.
▼厨房模块连接办公室和酒窖,the kitchen module as a bridge between offices and the wine cellar © Monika Nguyen
▼楼梯通向首层,stairs leading to the ground floor © Monika Nguyen
▼厨房模块使用独特的板材,unique material used for the kitchen module’s interior © Monika Nguyen
▼办公空间,office © Monika Nguyen
巨大的空间体量内包含拱形的酒窖、品酒室、厨房和办公空间,小空间穿插在整体建筑结构中,划分出不同的功能片区。厨房模块连接着办公室和酒窖,品酒室悬浮在上方。中间留白的空间可满足灵活使用的需要,为展示灯光效果提供舞台。
Vaulted cellar, tasting room, kitchen, and offices form massive spatial bodies, which are interwoven into the architectural structure, define spatial borders and take on several functions. The kitchen module becomes a bridge between offices and the wine cellar, whereas the tasting room is floating in the vault. In between, emptiness is given room, allowing for flexible use and providing a big stage for the light to flood in.
▼拱形的酒窖,vaulted cellar © Monika Nguyen
▼悬浮上方的品酒室,the tasting room floating in the vault © Monika Nguyen
工业元素的使用凸显出酒厂空间的生产功能。纯粹、简单又朴素的建筑外观契合了天然葡萄酒的纯正与优质。
Set pieces of industrial architecture emphasise the use of this space as a work area; the qualities that define wine as natural product are translated with purist, simplified, and plain charm – aesthetics that continues on the outside.
▼首层平面图,the first floor plan © destilat ARCHITECTURE+DESIGN
▼二层平面图,the second floor plan © destilat ARCHITECTURE+DESIGN
Year: 2019 Status: realised Client: Weinmanufaktur Clemens Strobl
Products Built in spot: „Deeper” by Wever +Ducre Switch serie: „Rosenthal 1930“ by Berker Pusher board: „Sigma 01“ by Geberit WC: „Subway 2.0“ by Villeroy & Boch Kitchen worktop: „burled beach“ by Dupont Door handle: „Mod.1076 813“ by FSB Surface: „Multi Force“ by Eternit Washbasin: „LC112“ by Stoneart Fitting: „Labora S“ by Blanco Washbasin: „Caron 500“ by Blanco Light/tasting room: „Mod. Mantis“ by DCW
Team Harald Hatschenberger Sophie Kessler Henning Weimer Agnes Jetzinger Lukasz Paginowski Magdalena Haas
Executive architect DI Claus Ullrich, Di Hannes Ritzinger
Photography Monika Nguyen
{{item.text_origin}}

