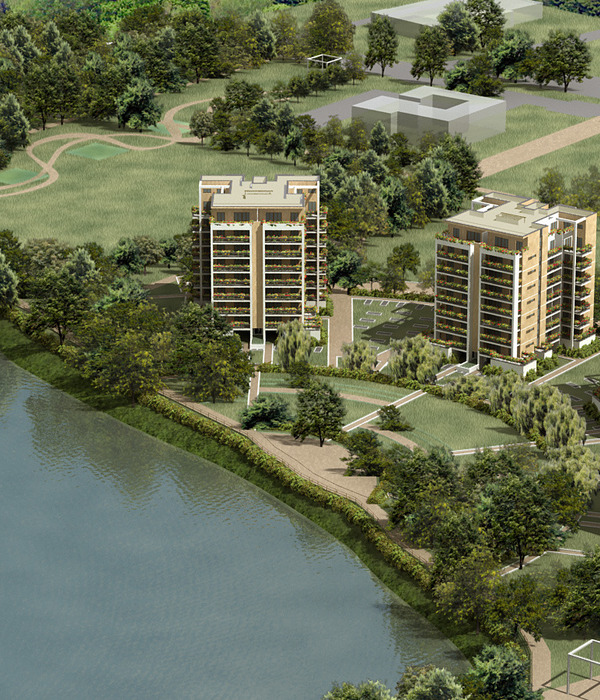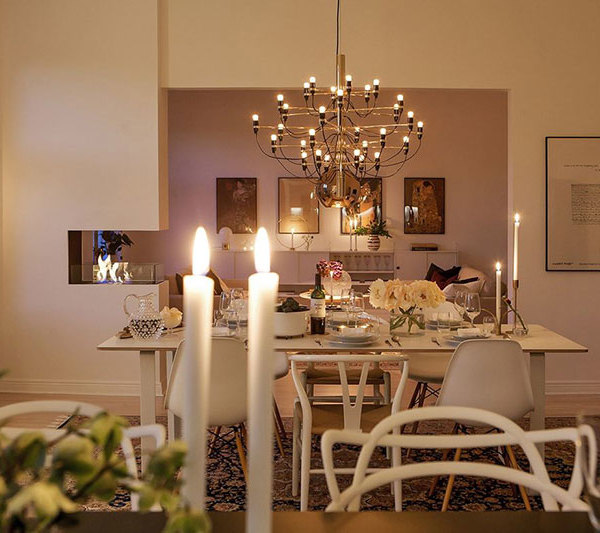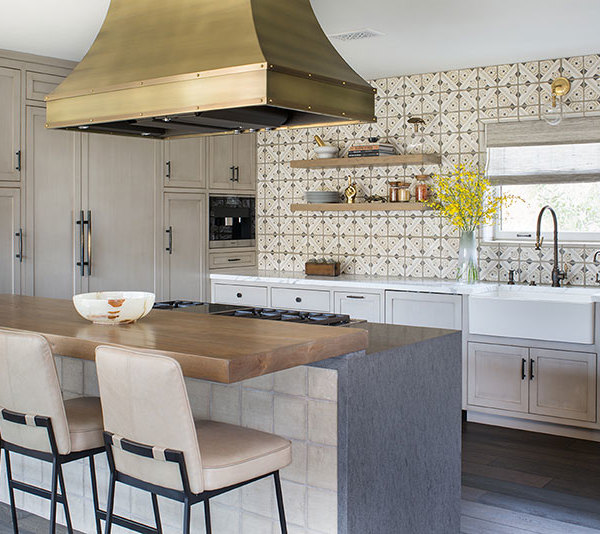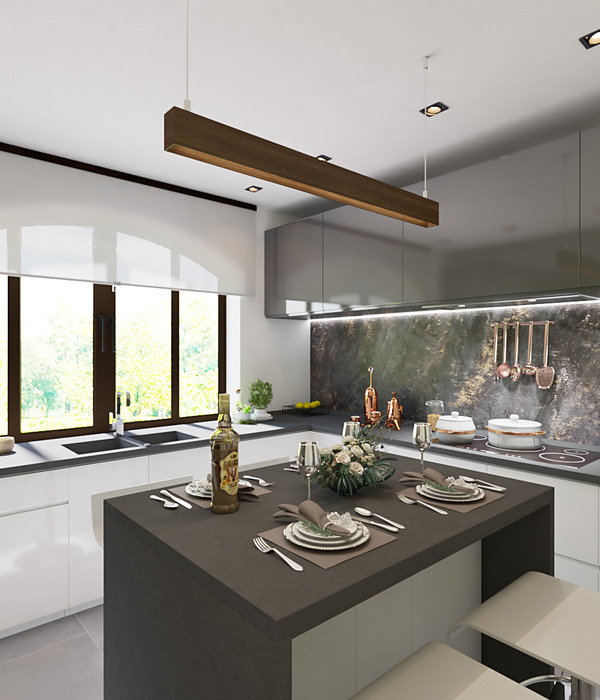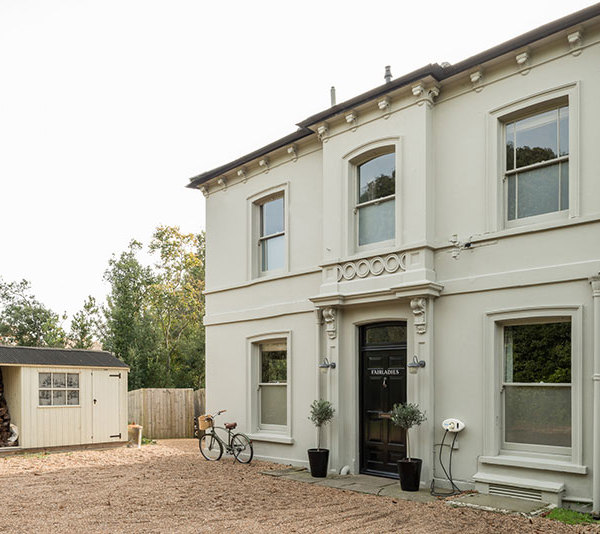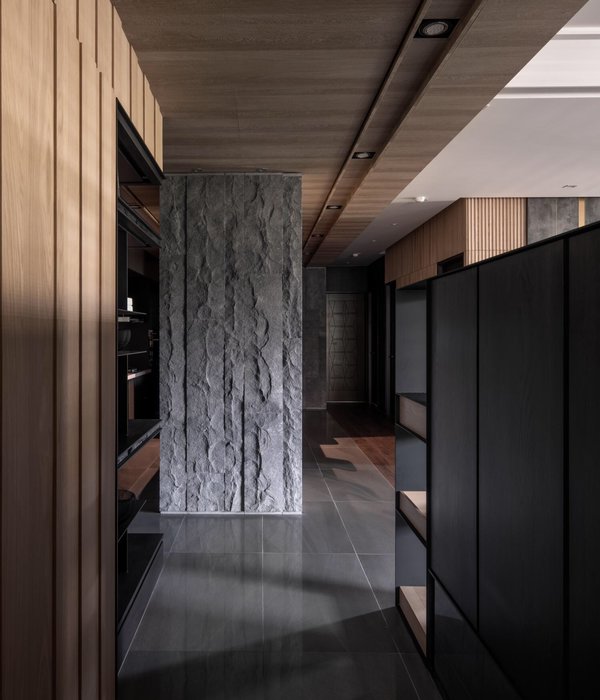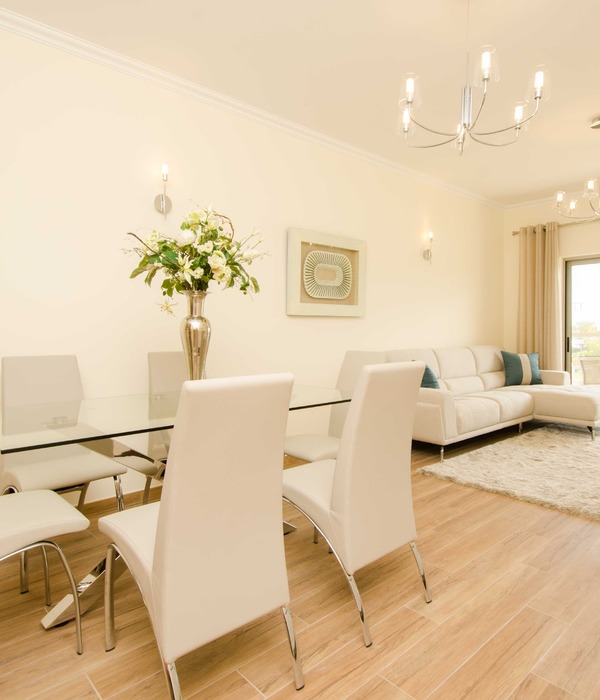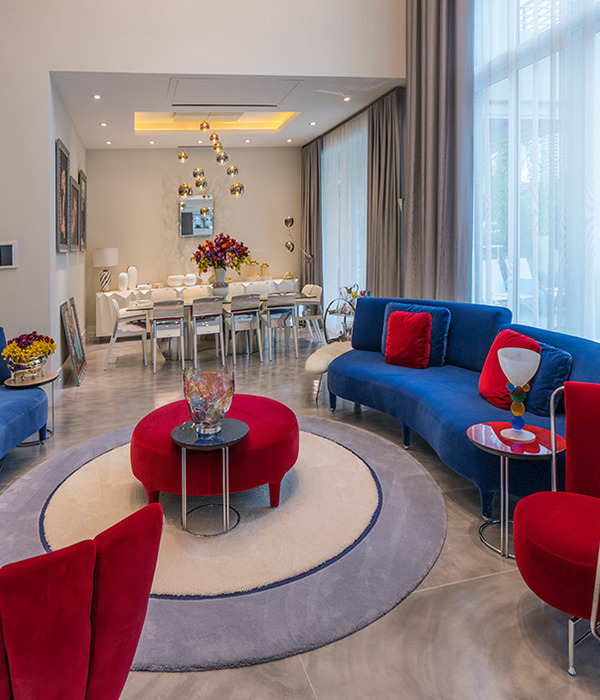La Baranda, a housing development in El Sauzal, Tenerife, is located in a privileged landscape on the island’s north coast. Crowned by the imposing presence of Mount Teide, the coast rolls out and spills into the ocean. The plots feature slopes so pronounced that, in their awareness of a few deplorable examples, building regulations require a thoughtful volumetric adaptation. Faced with these breath taking panoramic views and with the extreme topography, we set out to build a kind of abstraction, modifying the terrain through agricultural principles, terracing different levels with retaining walls, and “planting” the terraces with living spaces belowstrips of recovered landscape. A slight inclination of the upper covering stands as an urban façade finish and prevents the approach to the home from compromising the overall experience. Allone notices approaching the home in this manneris an area of woodland, a garden of local species that defines the unique location and seeks to alter it as little as possible or, at least, aspires to a respectful relationship with what was previously there. Our other decisions appeal to the senses, combining the experience of the different environments with the rituals of stolen or punctually framed vistas, energy efficiency – green covers and cross ventilation –, and the use of materials that refer to local memory. We alternate basalt stripe walls with copper‐treated wood or concrete trellices, continuous polished cement paving, stone in the swimming pool – a cool basin resembling a natural fold in the terrain. The MaMa house emerges as a terraced succession of walls climbing up the slope with changing degrees of permeability and materiality. On the lower floor, where the home extends onto the exterior, these walls embrace the common spaces, dissolving and folding, and morphing into generous pergolas that add shade and movement to a solidly discrete architecture.
Architects: JAVIER PÉREZ‐ALCALDE SCHWARTZ, FERNANDO AGUARTA GARCÍA Building engineer: JOSÉ FLOREAL MARTÍNEZ BERMÚDEZ Studio: equipo olivares arquitectos Photographs: José Oller Developer: J. Marcos Moreno Vega & María del Mar Díaz Hermoso Builder: ConstruccionesIsgomen S.L. Project location: C/Laurisilva, 24; El Sauzal Project years: 2015/2019 Place: SANTA CRUZ DE TENERIFE
{{item.text_origin}}

