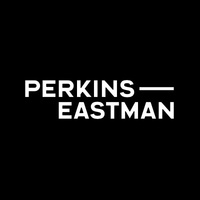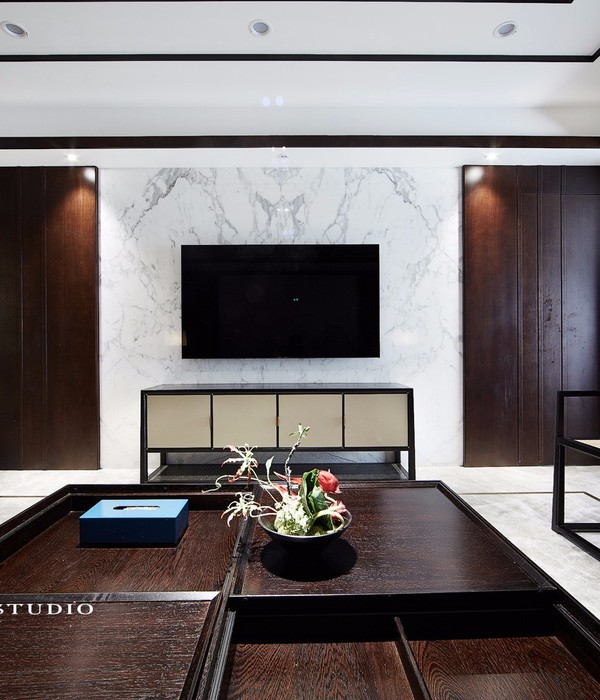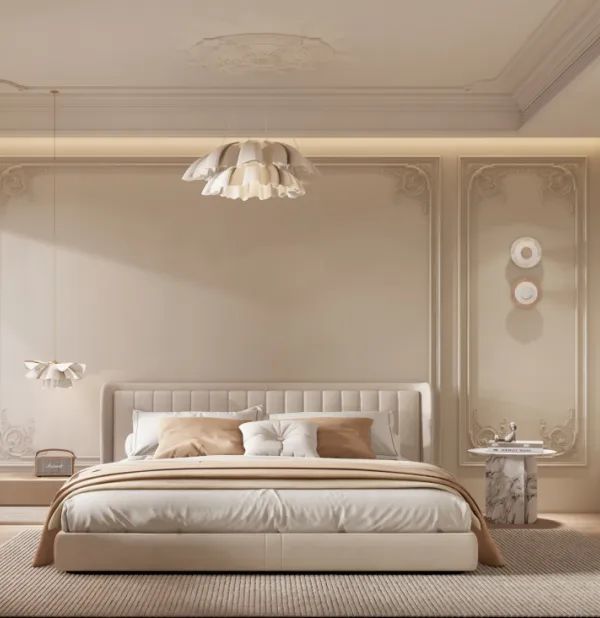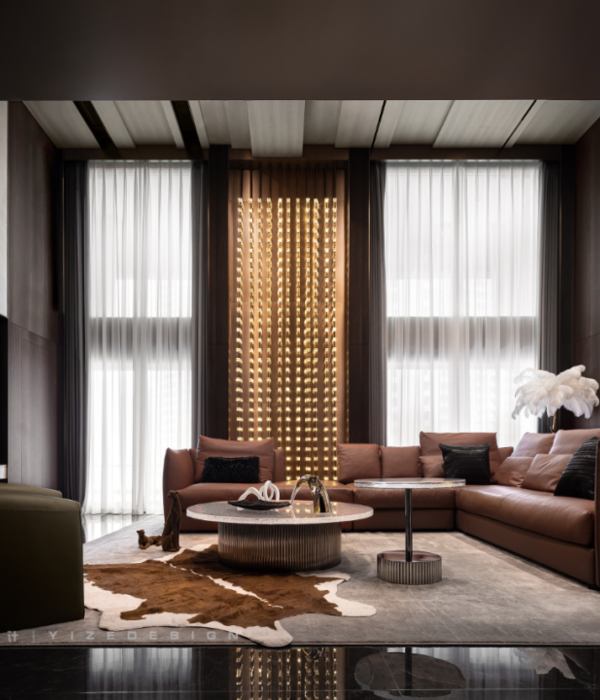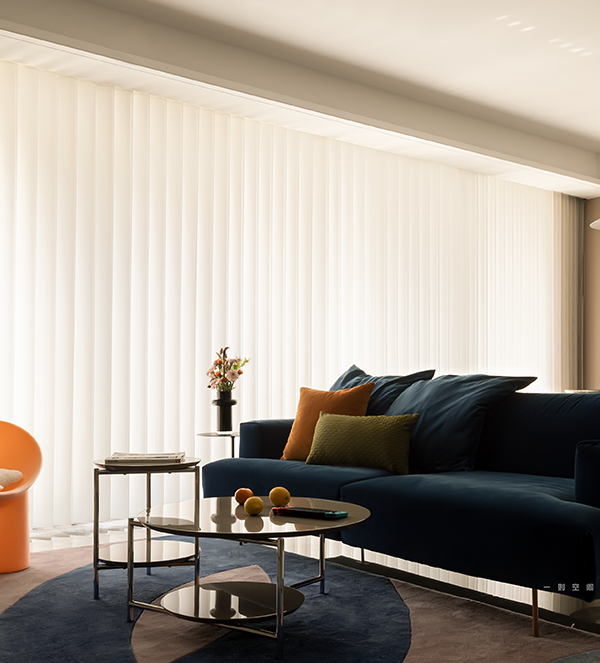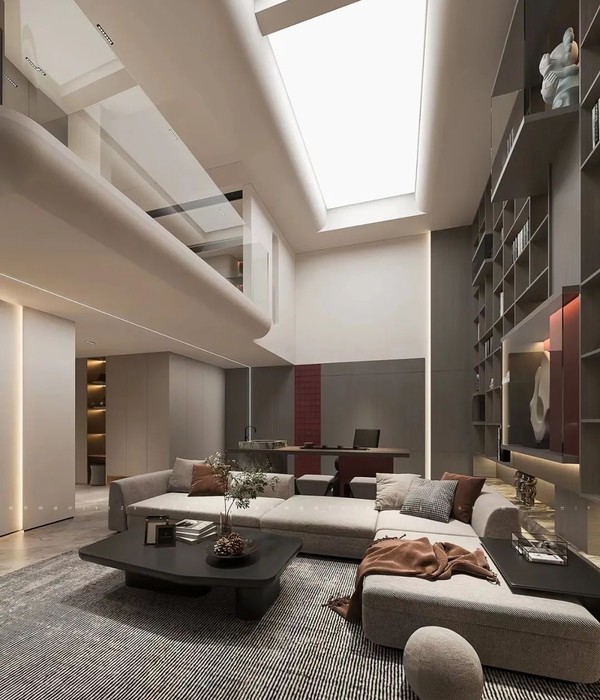1133 Manhattan Avenue | 绿色露台景观与 LEED 认证住宅的完美结合
1133 Manhattan是布鲁克林Greenpoint的新建住宅楼,景观空间包括一个郁郁葱葱的10,000平方英尺的庭院和享有东河美景的屋顶花园美化露台。这个LEED项目包括耐旱植物,如sedum和本地草、定制木凳、桦树的超级种植者和带休息区的凉亭。在庭院里,设备齐全的户外厨房提供充足的空间来举办大型聚会。多个悬挂的空间比比皆是,包括由绿色屏幕分隔开的低休息区和雨伞下的咖啡桌,所有这些都由中央木板人行道脊柱与长椅相连。屋顶花园借用曼哈顿戏剧性的天际线景观,成为日光浴或非正式夜间聚会的目的地。三个线性木板路在屋顶上南北运行,连接一系列休息室和用餐区。
Recently completed, 1133 Manhattan is a new residential building in Greenpoint, Brooklyn designed with S9 / Perkins Eastman for the Domain Companies. Landscape spaces include a lush 10,000 square foot courtyard and a roof garden amenity terrace with views of the East River. This LEED project includes drought tolerant plants like sedum and native grasses, custom wood benches, supersized planters with birch trees and a pergola with lounge area. In the courtyard, a fully equipped outdoor kitchen provides ample space to hold large parties. Multiple hang out spaces abound including low lounge areas separated by green screens and café tables under umbrellas all of which are linked by a central boardwalk spine lined with benches. The roof garden borrows the dramatic skyline view of Manhattan becoming a destination space for sunbathing or informal nighttime gatherings. Three linear boardwalks run north and south on the roof, connecting a series of lounge and dining areas.
Photo Credit: K•Taro Hashimura









