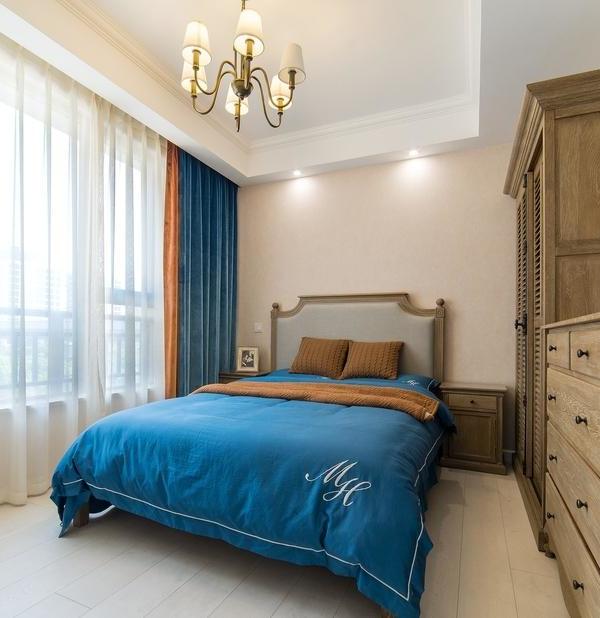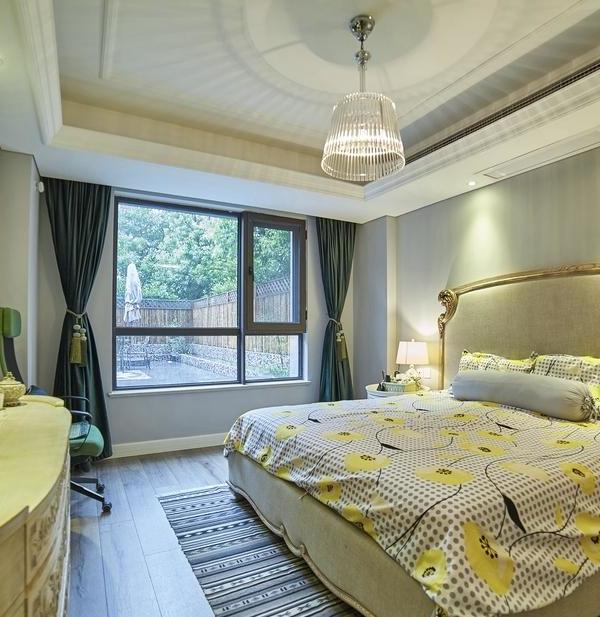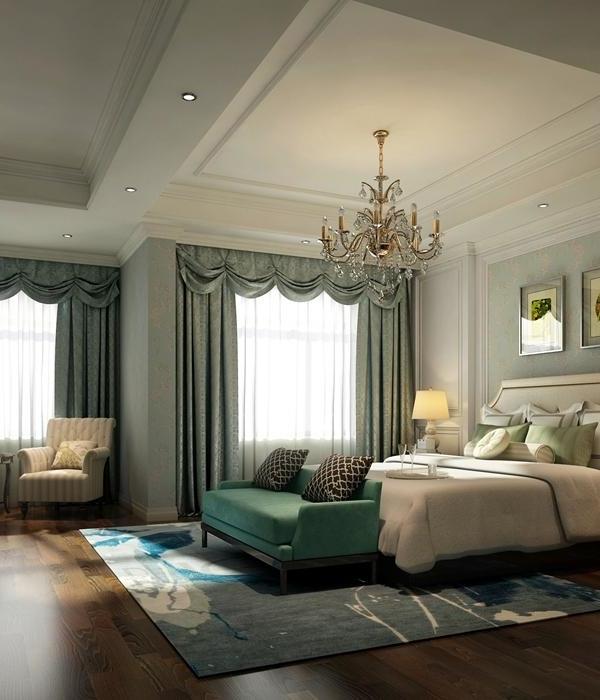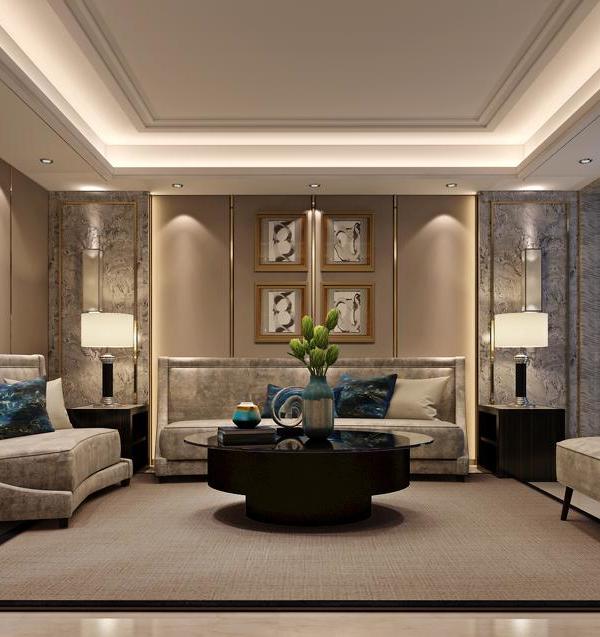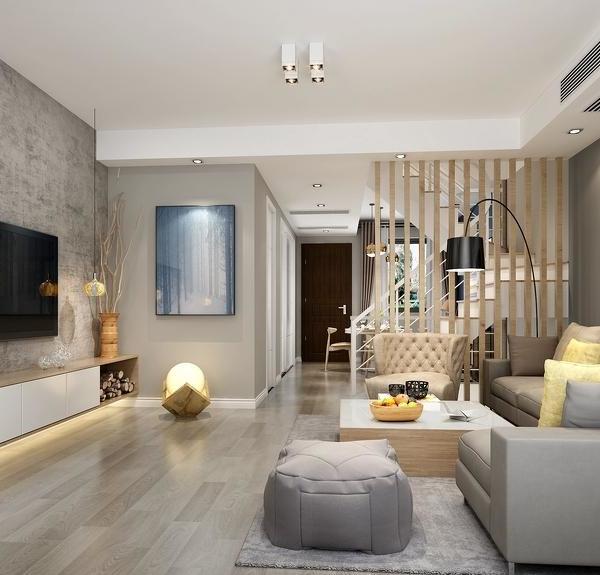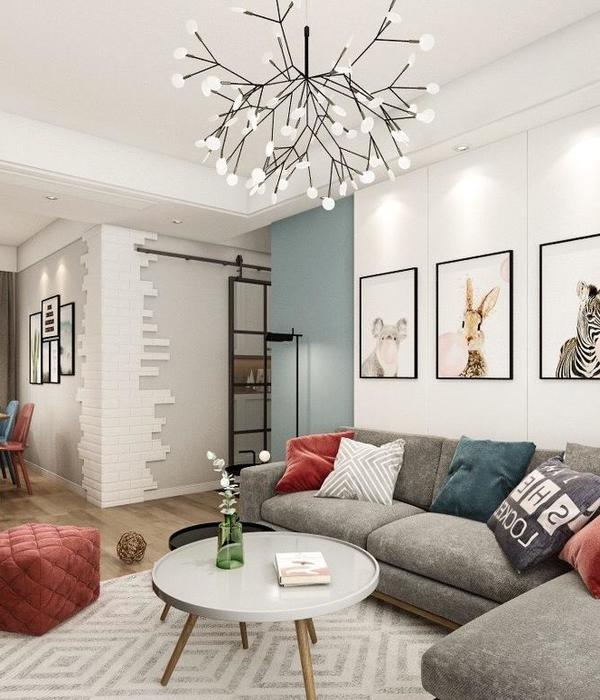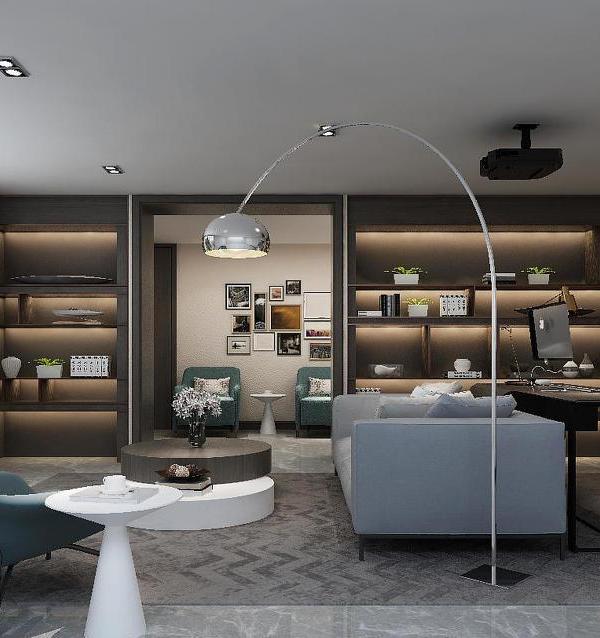Correl项目是VR技术领域的一个协作实验,展示了虚拟空间内复杂组件的研发过程。它是对现实世界的一个共享型数字化延伸,提出了一种人类创造者和机械逻辑之间的新型动态关系,展示了新兴的沉浸式技术在建筑领域的可行性。
Project Correl is a collaborative experiment in multi-presence virtual reality (VR) illustrating the development of complex assemblies inside virtual space. A shared, digital extension to our physical reality that proposes a dynamic new relationship between human creators and machine logic. Powered by Unreal Engine, Project Correl demonstrates the possibilities of emerging immersive technology in architecture.
▼参观者沉浸在虚拟环境中,根据自身的喜好选择组件并调整大小和位置,visitors will be immersed in the virtual environment to select, scale and place components according to their preference
Correl项目是扎哈·哈迪德建筑事务为“第二自然设计(Design As Second Nature)”展览所设计的项目,它将房间尺度追踪与高性能图形功能相结合。
Founded in 2014, Zaha Hadid Virtual Reality Group (ZHVR) is working to shape immersive VR technology for architectural design, including real-time modelling and visualisation tools. ZHVR is focussed on the production of VR as a design tool and researching the potential of specific technologies that can enhance the architectural design process.
Partnering with leaders in the development of immersive software and hardware technologies: Unreal Studio, HP Virtual Reality Solutions, NVIDIA and HTC VIVE, ZHVR combined room scale tracking with high powered graphics capabilities to develop Project Correl for Zaha Hadid Architects ‘Design As Second Nature’ exhibition at the University Contemporary Art Museum (MUAC) in Mexico City.
▼两人(最多可容纳三人)同时参与组件构件,two people (up to three) immerse themselves in the virtual environment
参与者可以在Correl项目中创建一个虚拟结构,该结构会在未来几个月内不断发展,其迭代过程可被捕获,并被3D打印成小尺度模型在展览中展示。
Project Correl invites visitors to the exhibition to collaborate in real-time, experiencing scale and digitally augmented design to collectively build a virtual structure that will grow over the coming months. Progressive iterations of this digital structure will be captured and exhibited in the gallery as scaled 3D-printed models.
▼不同尺度的组件相互连接,形成一个组团,components connect with others to form a cluster
参与者在虚拟环境中可以根据自身的喜好选择组件,调整其大小和位置。扎哈事务所设计了一套算法,放置的动态规则取决于组件的尺度。
Visitors will be immersed in the virtual environment with up to three others at the same time, moving freely in digital space to select, scale and place components according to their preference and a dynamic set of rules assigned to act depending on the chosen scale of the component. “This is possible thanks to Unreal Studio, the free real-time technology that helps architects visualize our most creative ideas,” explains Helmut Kinzler, head of ZHVR.
While the virtual construction components and the guiding principles informing the placement algorithms have been designed by Zaha Hadid Architects, the scale of the components and their position of placement is entirely up to the visitor.
▼组团的组件越多,它在VR空间中存在的时间就越长,the more components connected together within any cluster, the longer it will exist in the VR space
单独放置的组件很快就会从VR空间中消失,除非它们与其他组件连接形成一个组团。在任何群集中,组团的组件越多,它在VR空间中存在的时间就越长。然而,与虚拟空间中的基础结构直接连接的组件或组团将会成为设计的永久性元素。
Individually placed components will soon disappear from the VR space unless they are connected with others to form a cluster. The more components connected together within any cluster, the longer it will exist in the VR space. Every cluster or component connected directly to the primary structure within the virtual space will remain as a permanent element of the design.
▼与虚拟空间中的基础结构直接连接的组件或组团将会成为设计的永久性元素,every cluster or component connected directly to the primary structure within the virtual space will remain as a permanent element of the design
由组件堆积生成的虚拟结构反映了一种集体记忆,其所遵循的法则回应了自然界的生长规律,这也是扎哈事务所正在进行的研究要点。
The emerging virtual structure created from the accumulated placement of components acts as a collective memory and is defined by principles that echo systems of growth evident in the natural world, an on-going sector of research by Zaha Hadid Architects.
Project Correl presents visitors to Zaha Hadid Architects ‘Design As Second Nature’ exhibition at MUAC with a real-time VR experience demonstrating the remarkable possibilities immersive technologies will offer architects to collaborate and design in augmented reality.
▼单人构建模型时的界面显示,the screen when there is just one participant
“第二自然设计(Design As Second Nature)”展览已于2018年10月20日在墨西哥城的MUAC(University Contemporary Art Museum)开幕,展览时间将持续至2019年3月3日。
Designer: Unreal Studio, HP Virtual Reality Solutions, NVIDIA, HTC VIVE
Location: University Contemporary Art Museum (MUAC) , Mexico City
{{item.text_origin}}

