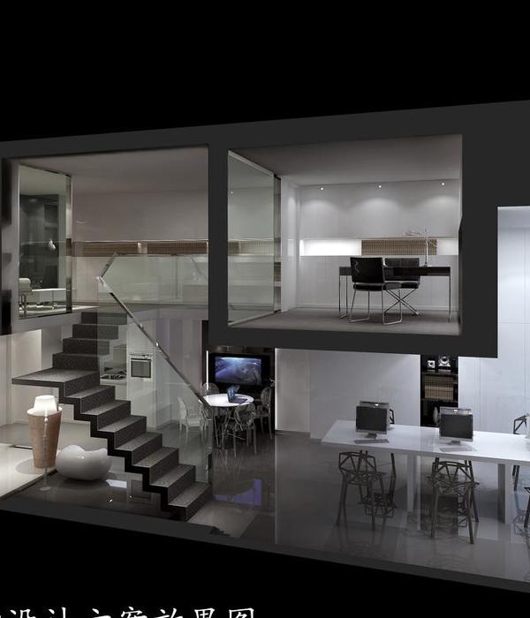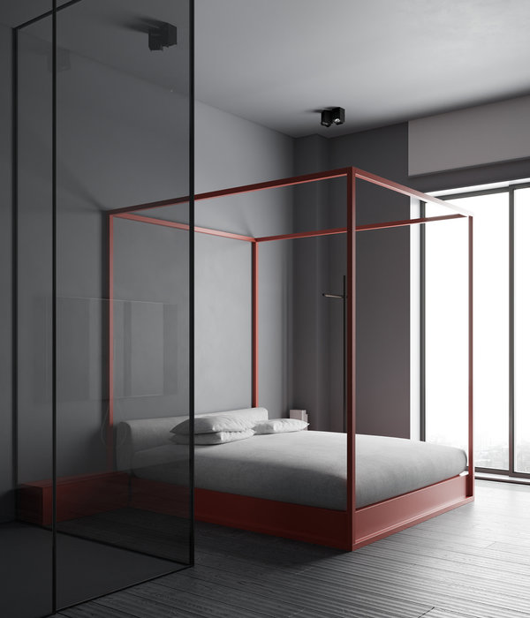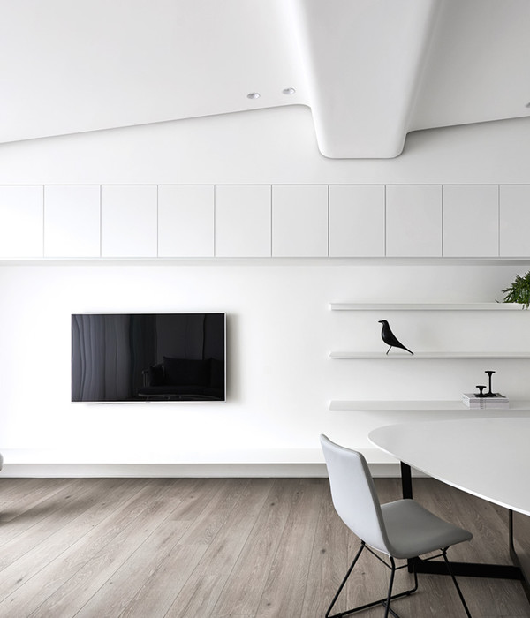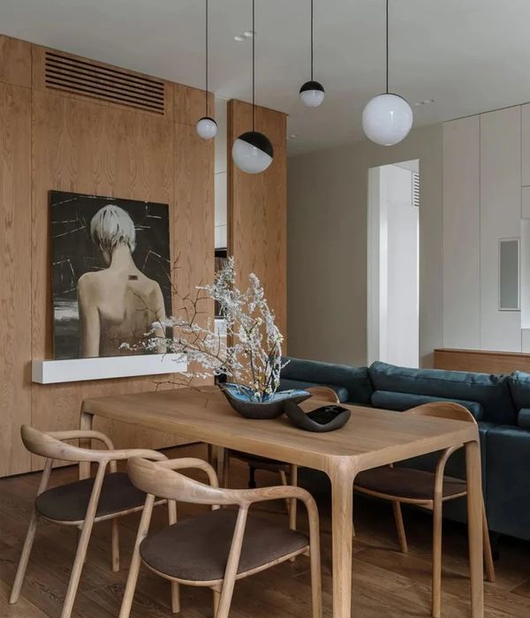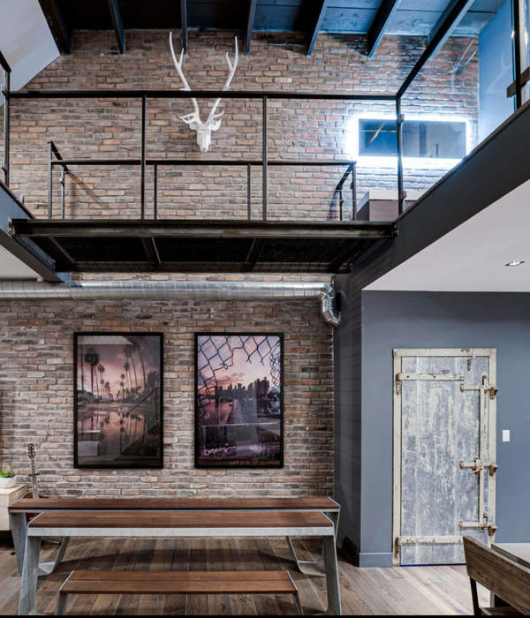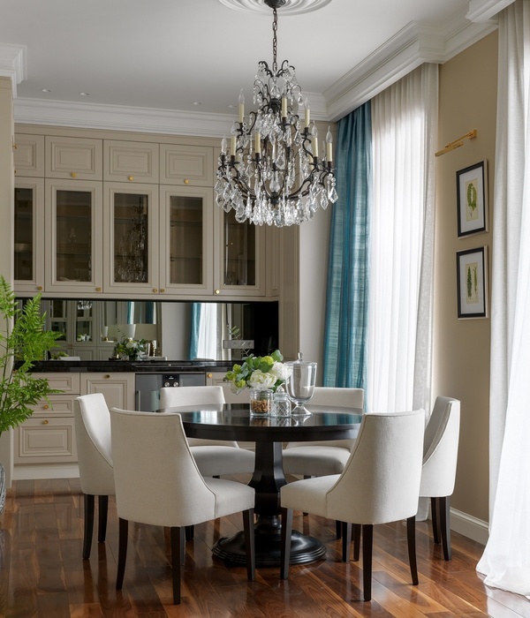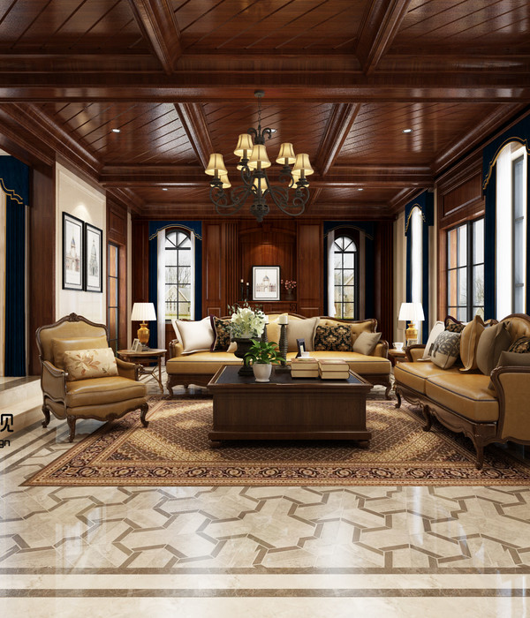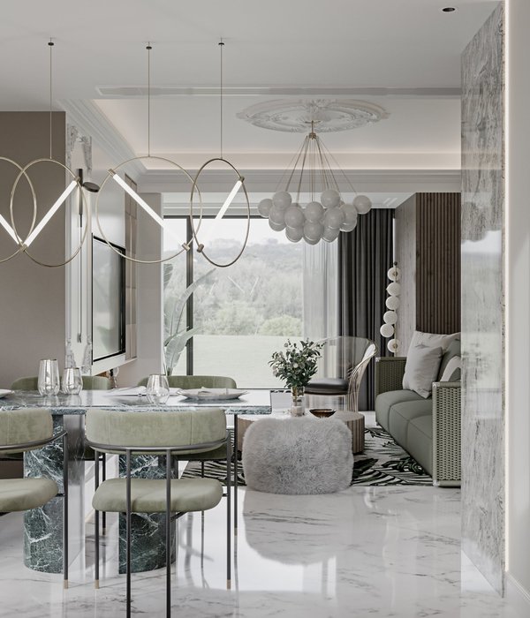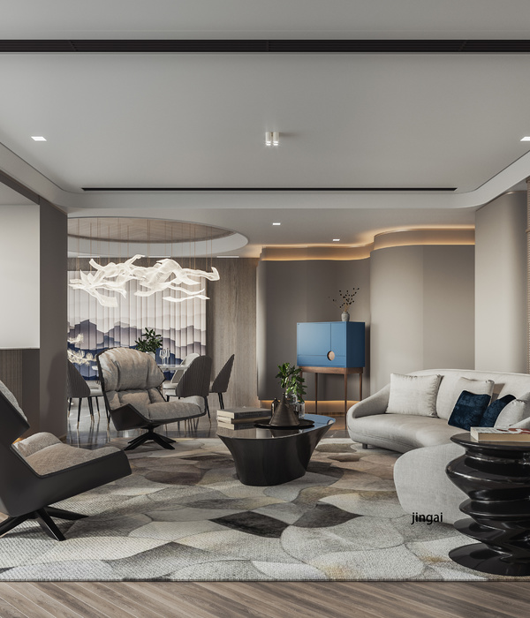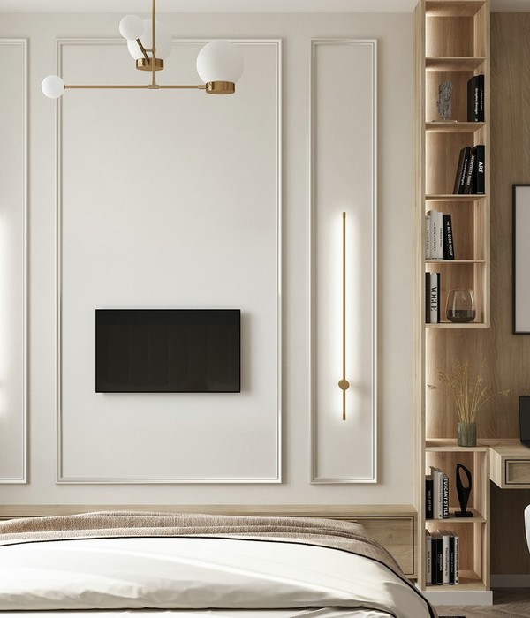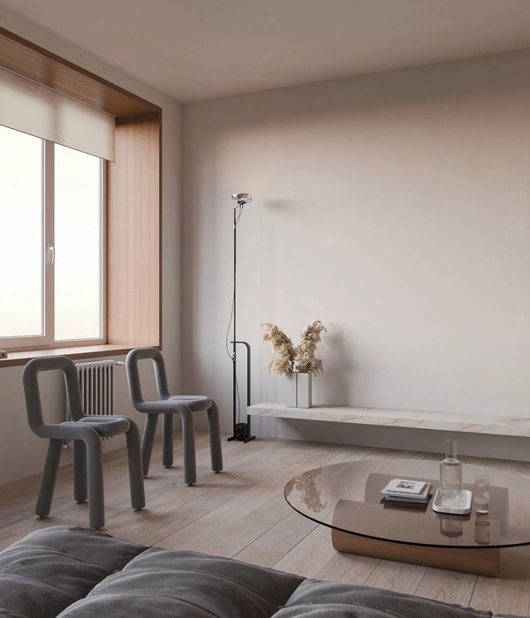Spaces that allowed for peace and privacy were paramount and so inspiration came from spaces of contemplation such as Le Thoronet Abbey, a Cistercian monastery built in Provence in the 12th Century. The property has been tucked into a low southern slope to allow the user to experience a connection with the surrounding nature and close to the watering hole where wildlife often gathers. The property has been carefully positioned to face south to enjoy the breathtaking views of the snowcapped peaks of Mount Kenya. It took many site visits to ensure that the buildings and terraces were perfectly positioned with the sun’s movement, sheltered from the wind and hidden from view. It was also essential that all the rooms received plenty of natural light so to ensure this a daylight study was carried out. The buildings were to be constructed from local materials, meru stone from a local quarry for the walls, local grevilia timber for the ceiling beams, lintels and pergolas and flat grass planted roofs to further blend in with the surrounding landscape.
Design Highlights: Entrance Guests and family members approaching by car are dropped off away from the main house out of view. A winding path amongst the savannah grassland leads down a staircase carved out of a rocky outcrop. It is only then that a large arched timber door front entrance comes to view. The front door opens up to a green oasis courtyard garden set within colonnaded, groin vaulted walkways. The bedrooms and living areas can all be accessed from the courtyard. Rooms Main House The bedrooms include two children’s ensuite bedrooms and a master ensuite bedroom all with open fireplaces for the cold nights and outdoor terraces. The bathrooms have both walk in showers and cast copper baths. The bedrooms are positioned to enjoy the sunrise views of Mount Kenya. A large living/dining room on the southernmost side with 4.5m high exposed timber joisted ceilings, large arched crittal windows a large yet simple stone fireplace, all handmade by the local craftsmen. There is a breakfast/bar dining area on the southwestern corner that leads onto the pool terrace with an infinity pool on the western side where one can enjoy the views of the wildlife amongst the yellow fever trees and rich grasslands. The pool terrace has a large outdoor dining table, and pergola to protect from the hot midday sun, where one can enjoy a meal cooked on the nearby outdoor barbeque and pizza oven. Roof Terrace There is a terrace with loungers and a pergola on the main roof where one can relax and enjoy the sunset views. Guest Houses Guests can stay at the two large standalone guest houses adjacent to the main house or the manager’s house further to the west of the site which is also standalone stone clad structure with two bedrooms and a living room fully equipped with a kitchen. Spa Facilities A path from the pool terrace lead to small thatched and grass roofed buildings nestled into the landscape which house a gym, yoga platform, treatment room and spa retreat. There is also a squash and tennis court within the site but out of view. Staff Quarters The staff quarters and back of house facilities are positioned out of view which houses photovoltaic panels and solar thermal panels on the roof to supply the property with electricity and hot water with a backup generator.
{{item.text_origin}}

