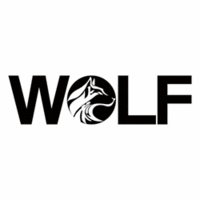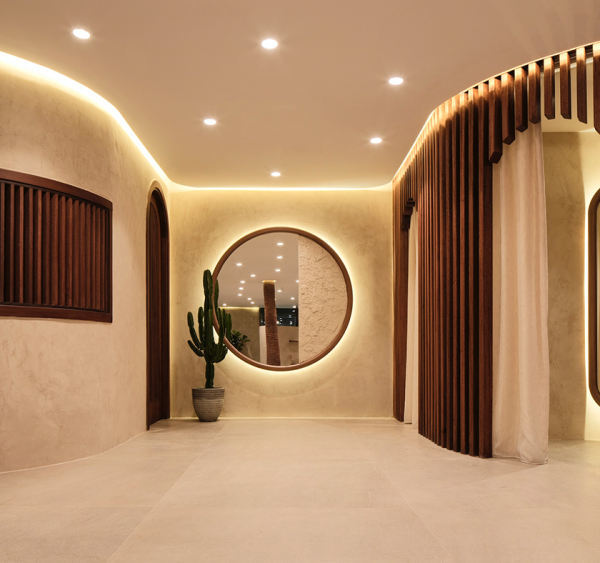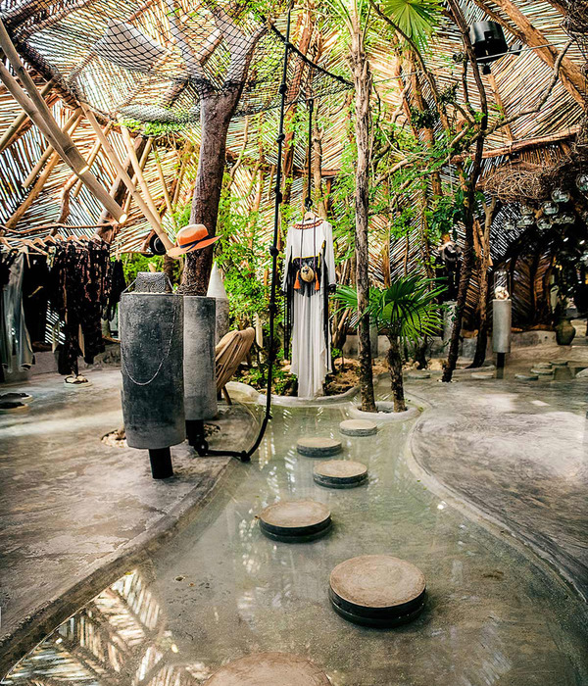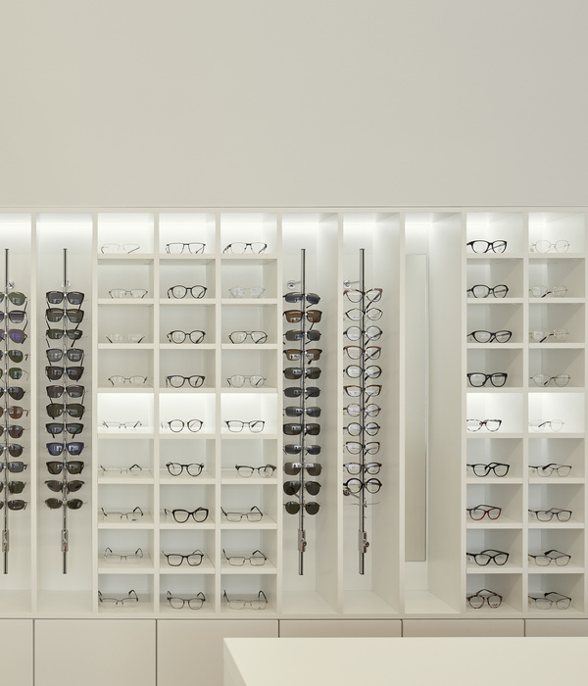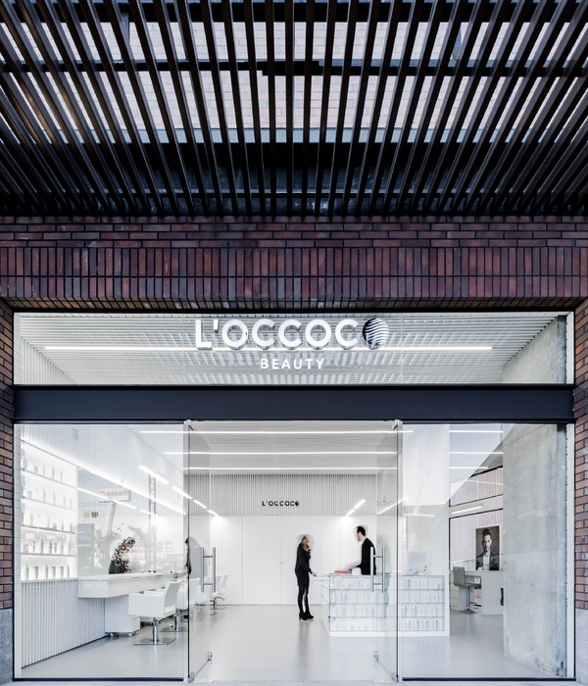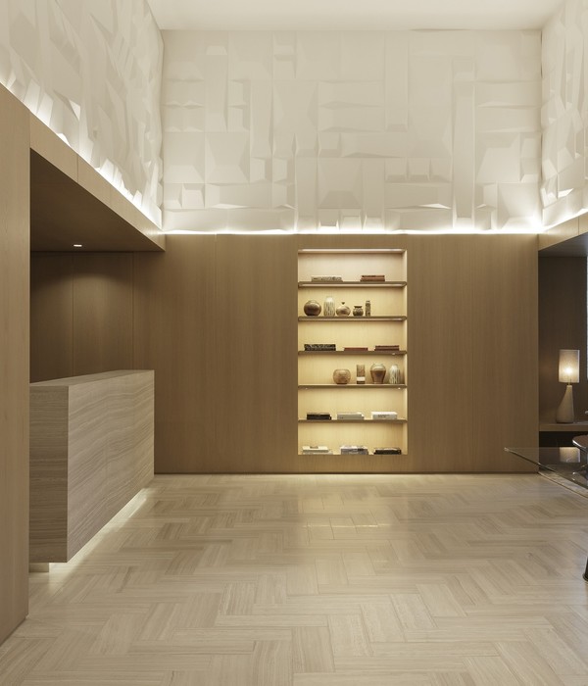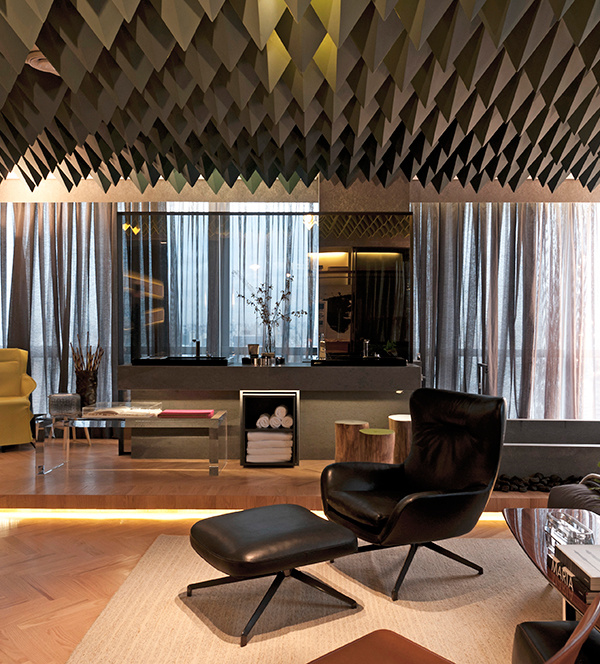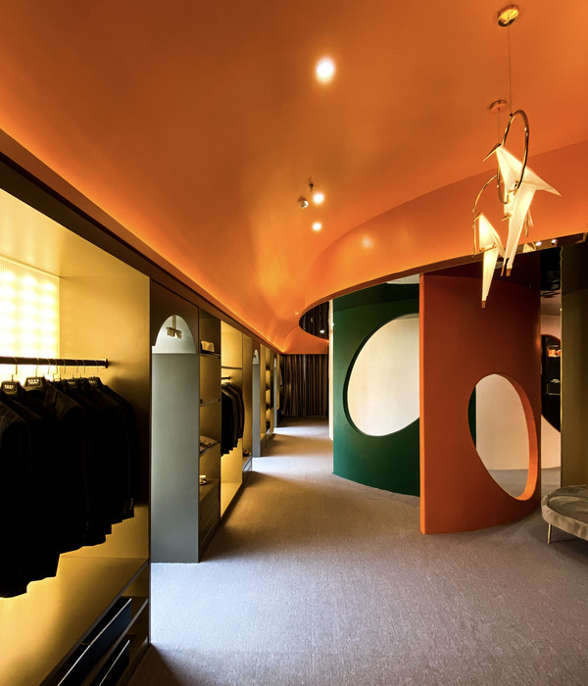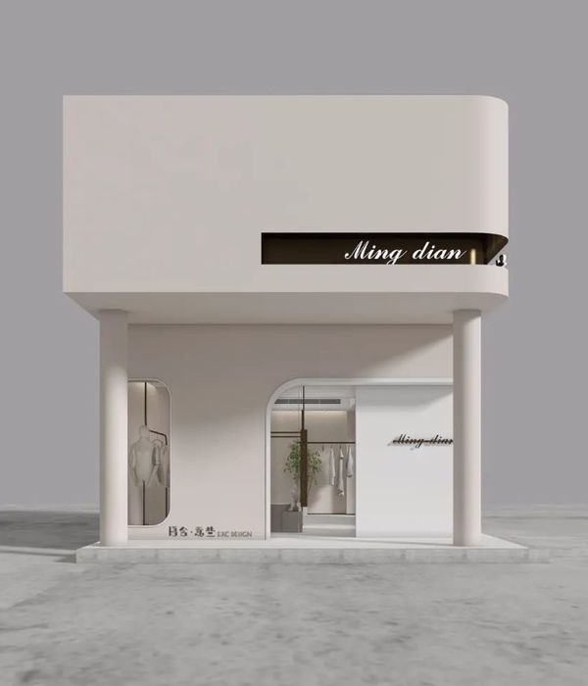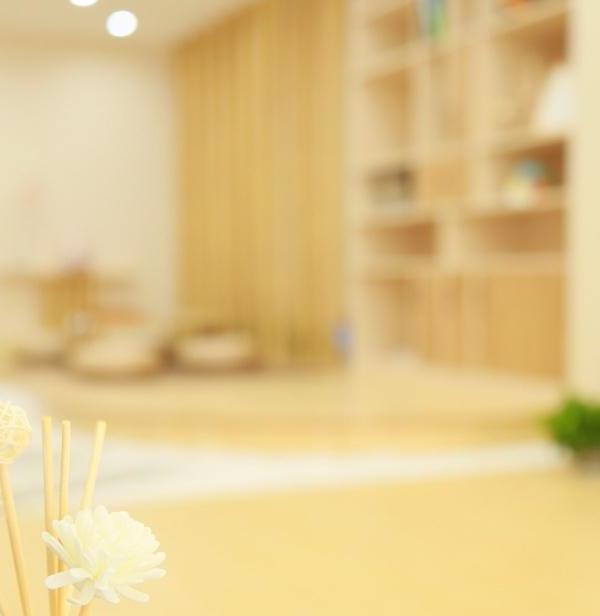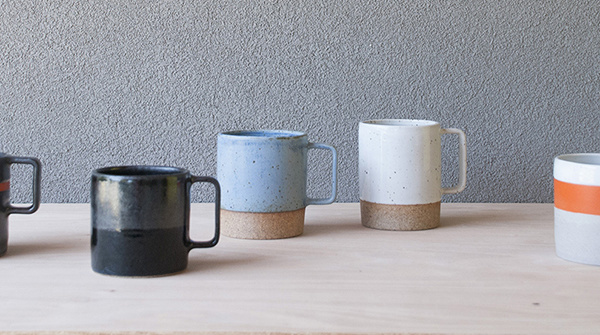穿越时空的西安地下服装店设计
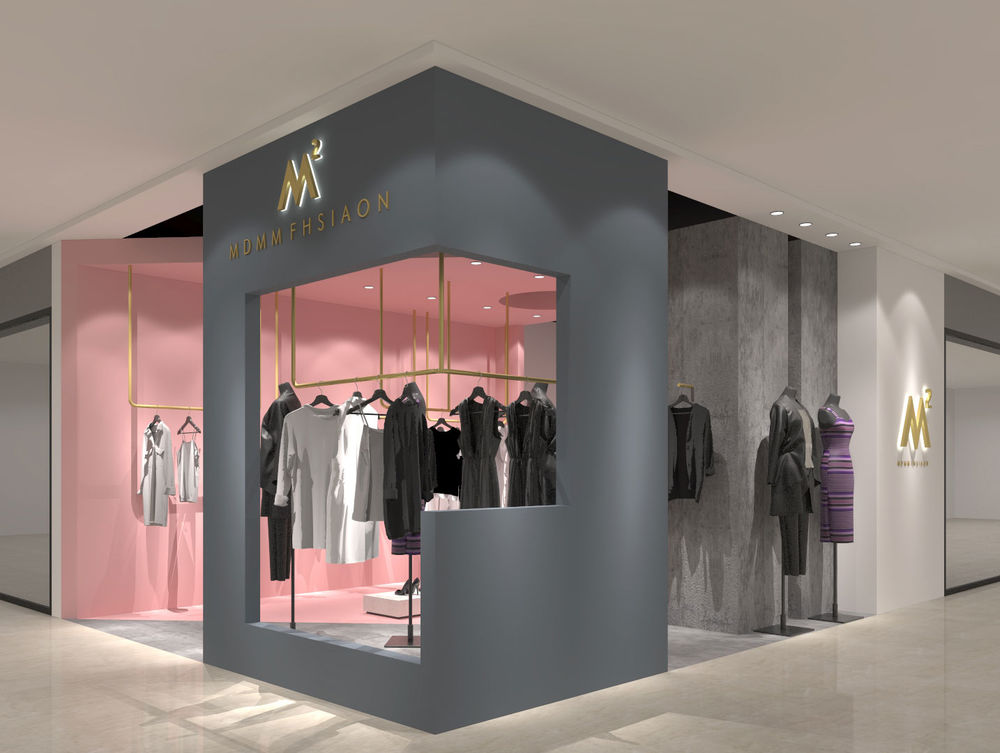
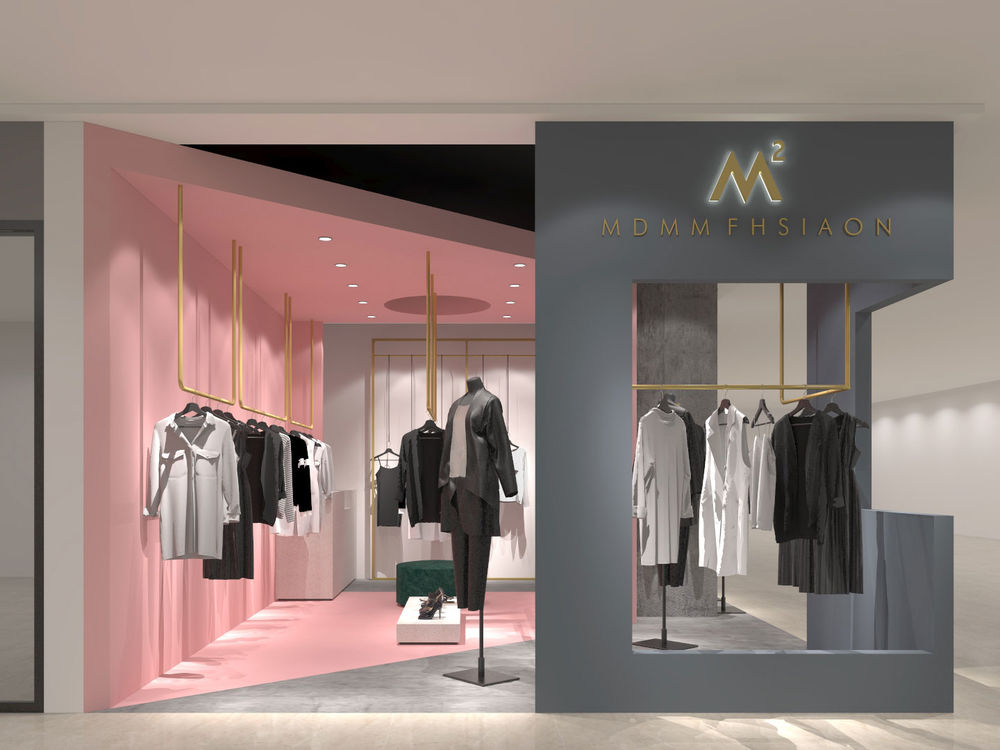
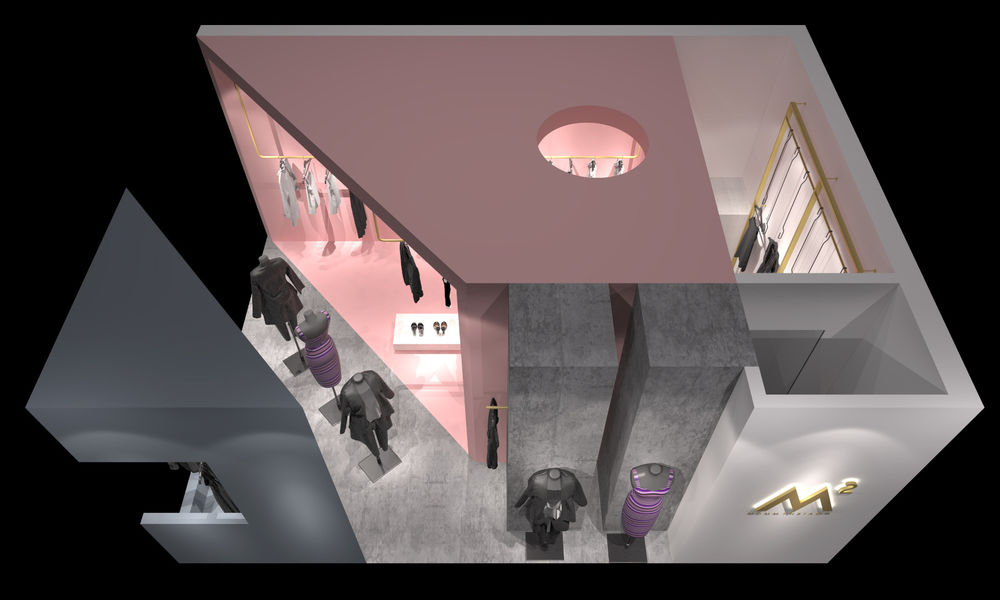
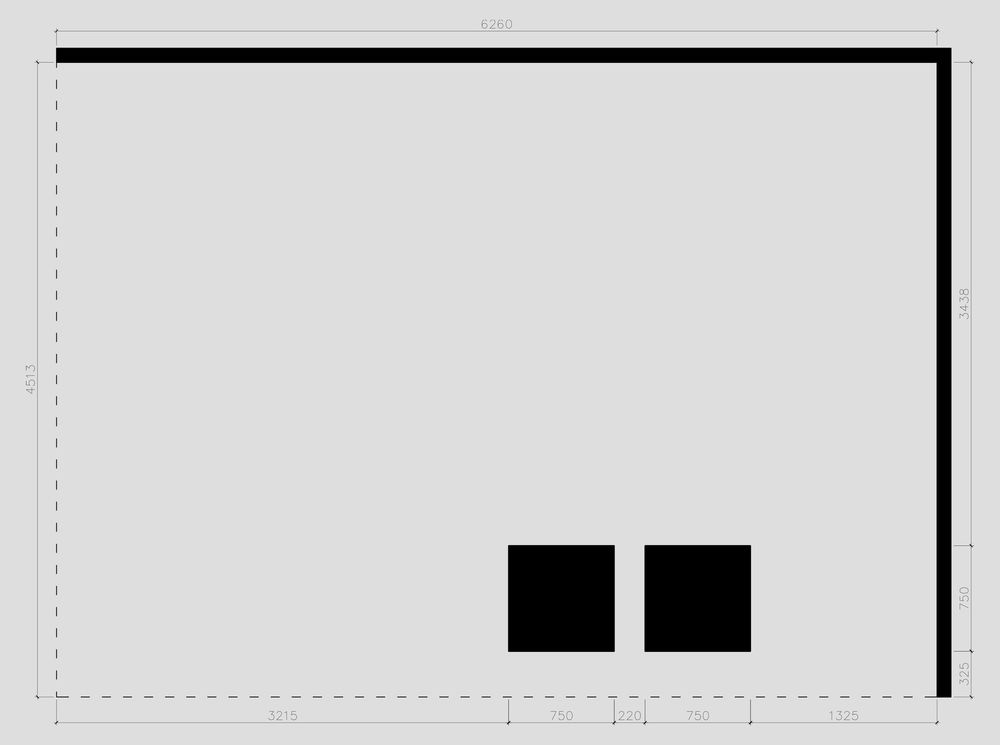
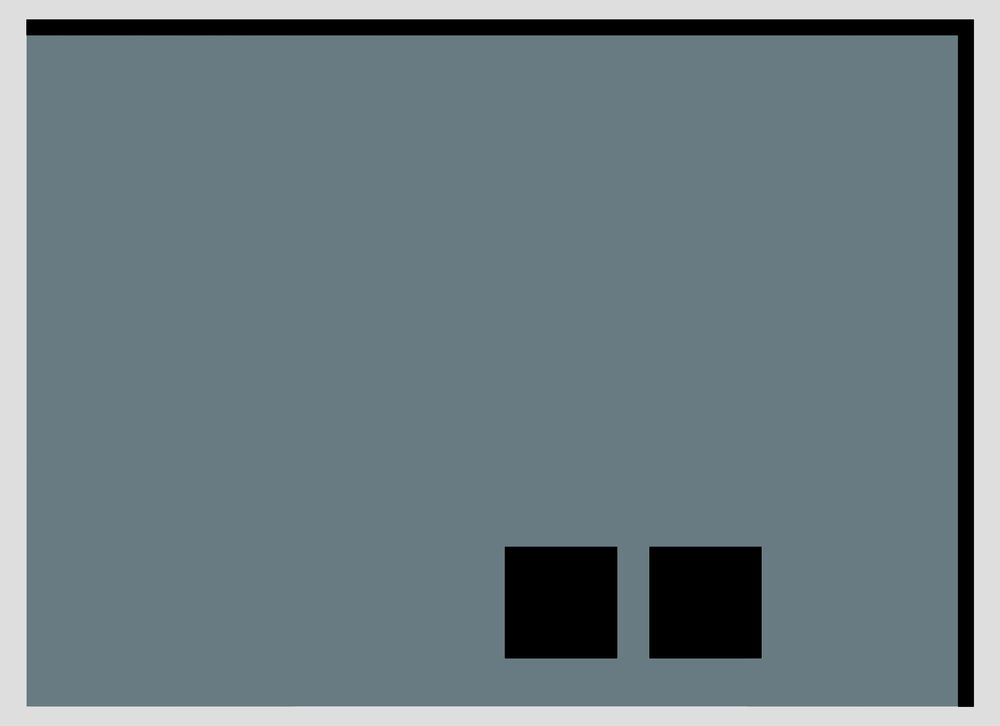
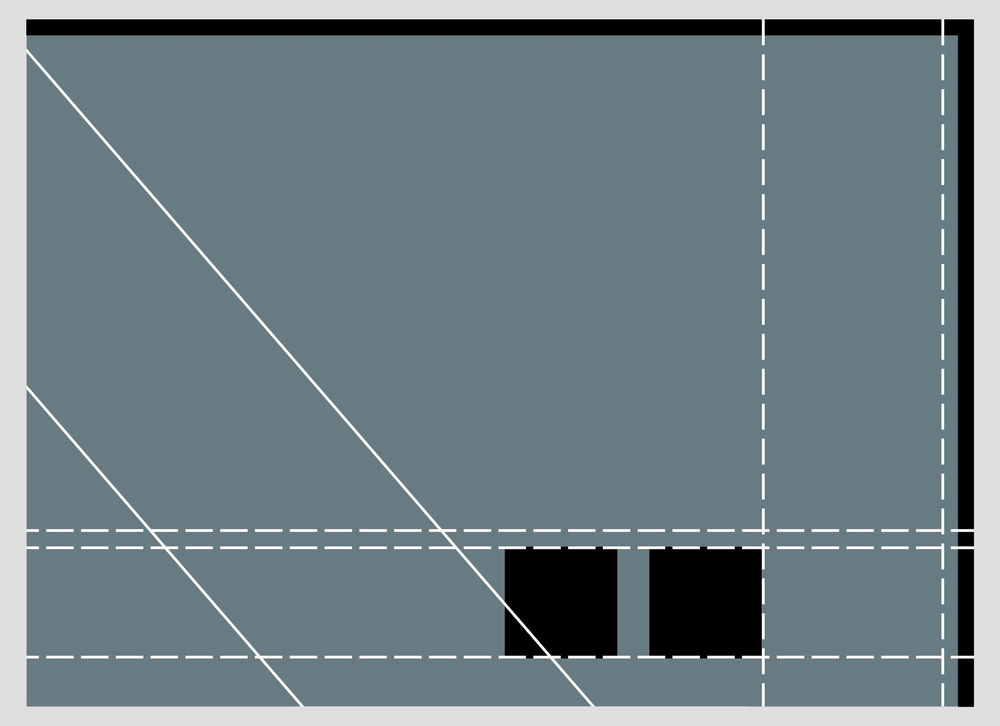
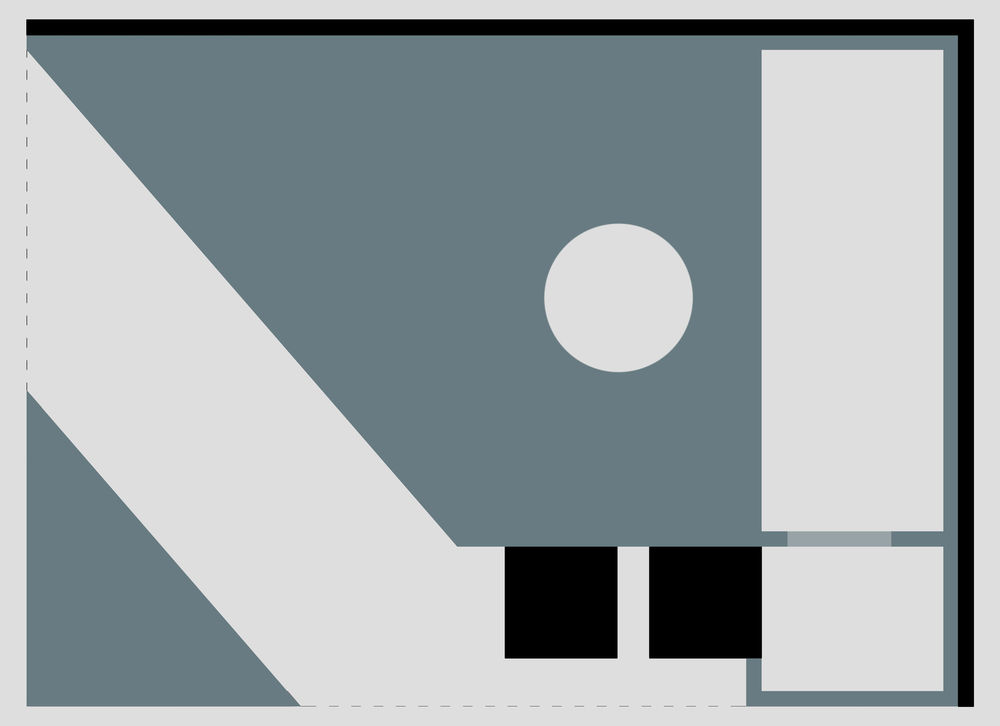
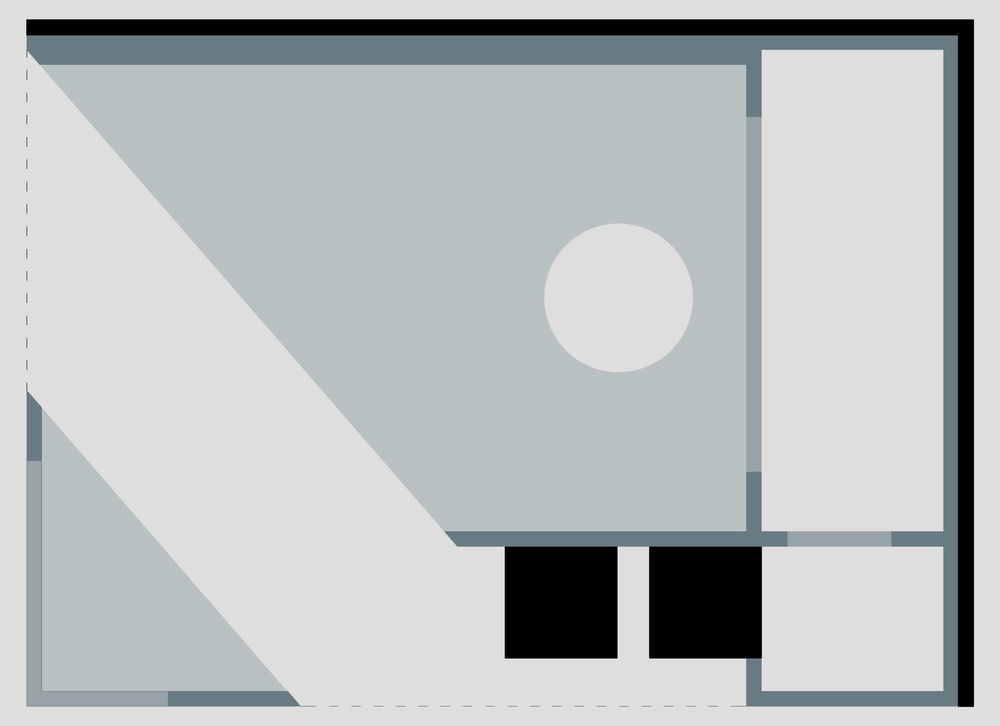
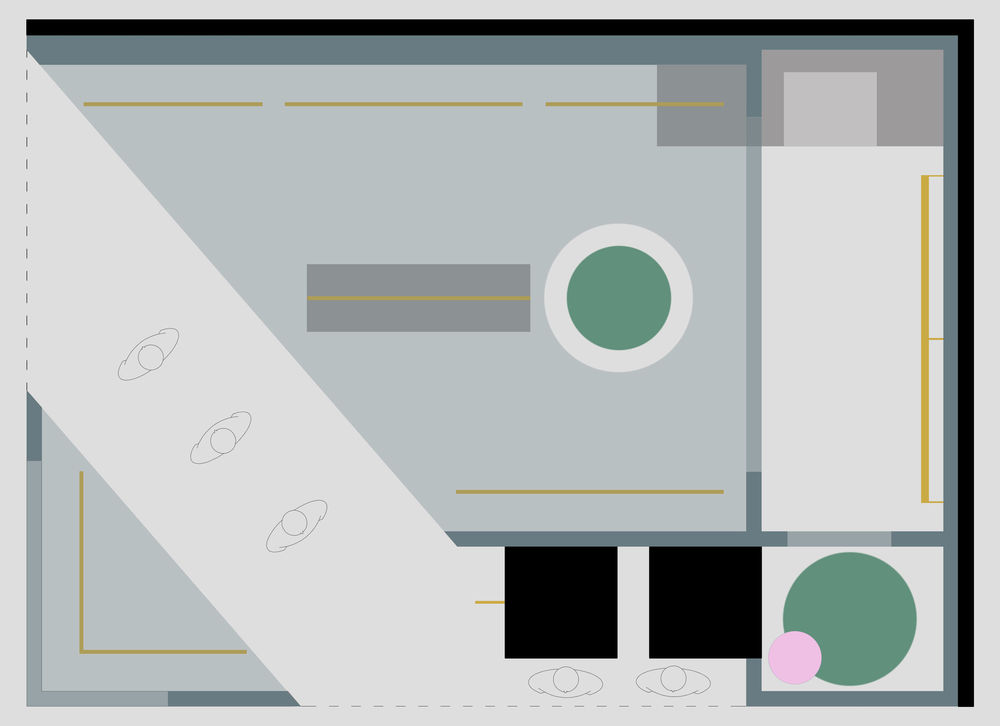
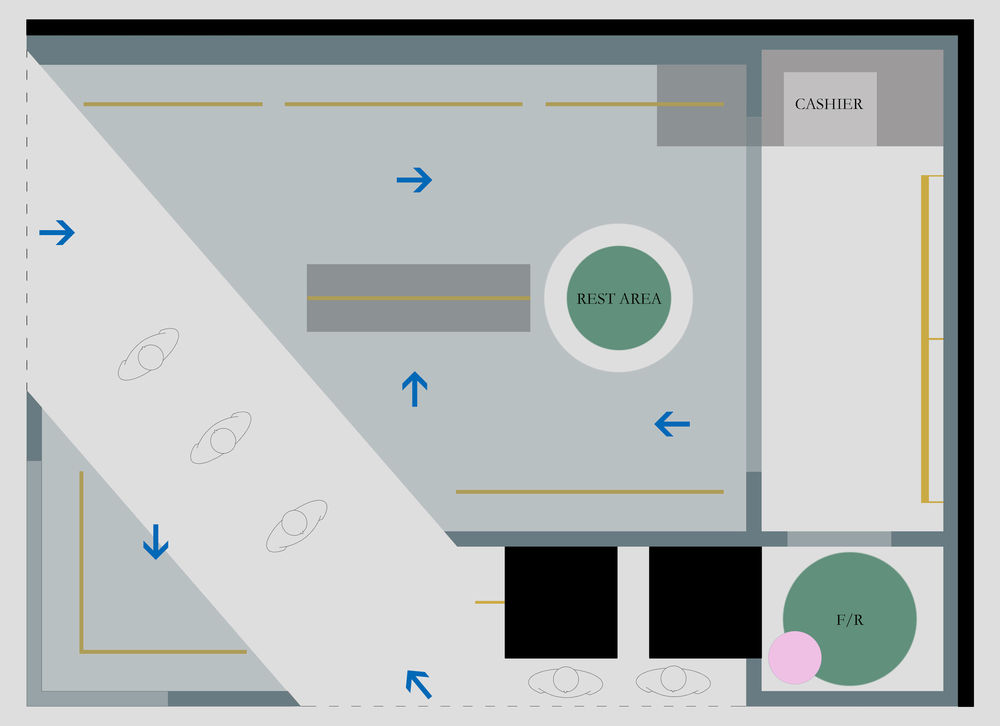
This is a 28-square-meter clothing store, located in a shopping mall underground with a cross-channel access to the subway.
The two sides of the channel are mixed with two columns. In the narrow internal space, we have adopted the slash cutting method.
We set a square box for the entire flat space.
The square box is divided into two parts by the cutting of straight lines and oblique lines, and three areas are formed. Display area, function area and DP display area.
The square box after cutting has a triangular space. Due to the proximity to the passage, we have made the façade of the triangular space hollowed out. There is a product display in this area, which can effectively display the product to consumers more intuitively.
The two columns retain the original structure, without any column treatment, and the rough cement texture creates a strong visual contrast with the new wall.
The channel left by the slash cut is placed on the DP display to form the two entrances of the store, and the brand's external display effect can be visually seen in all directions of the cross channel. In the inner area of the square box, we set the cashier area and the fitting area in two opposite corners. The product display in the back field adopts a more random suspension method and does not occupy the narrow space of the back field.

