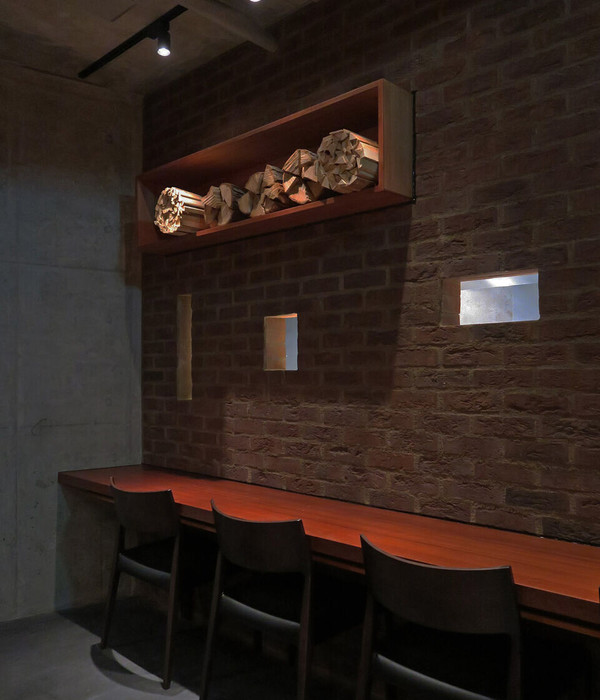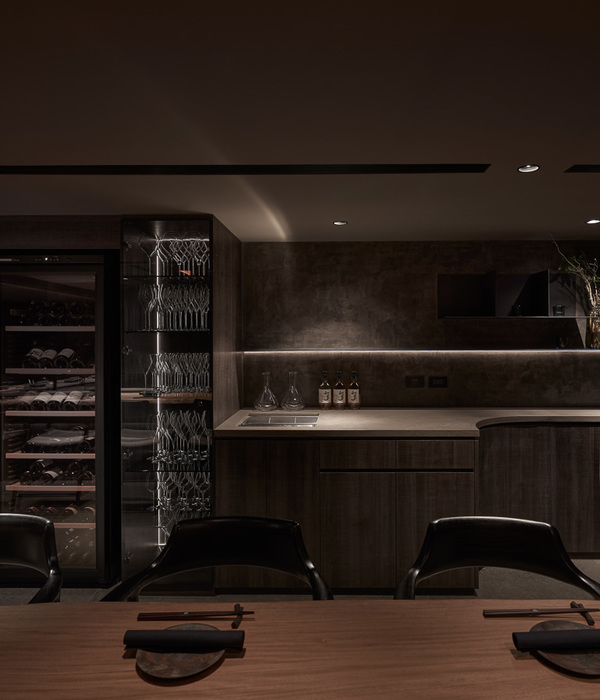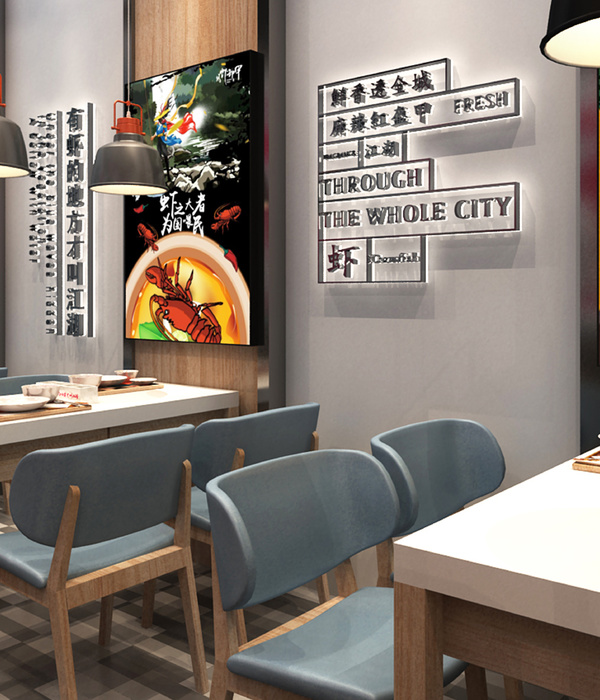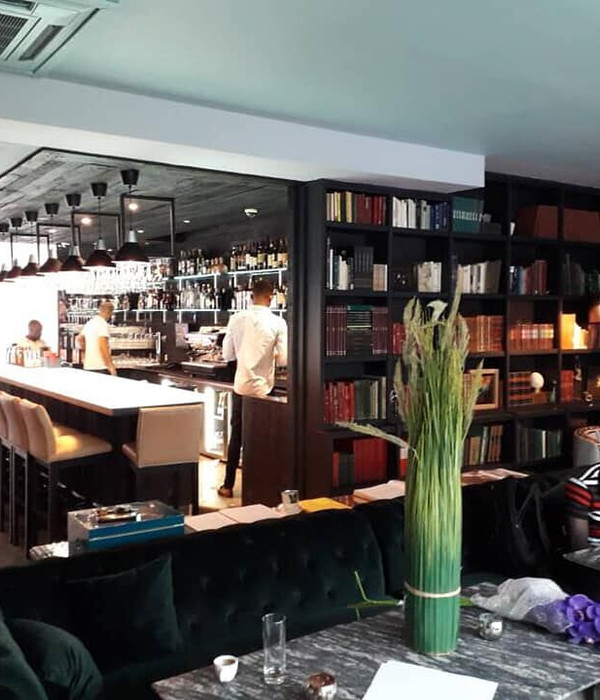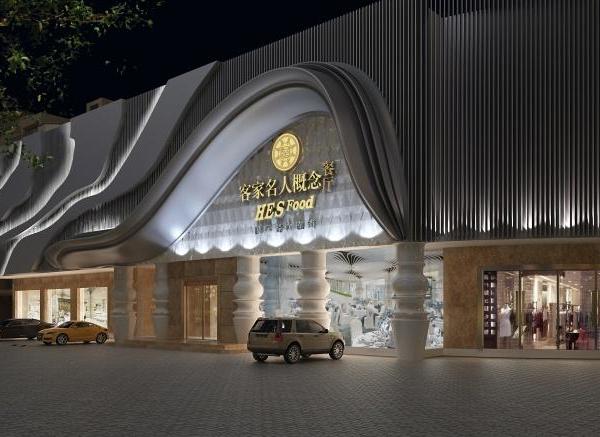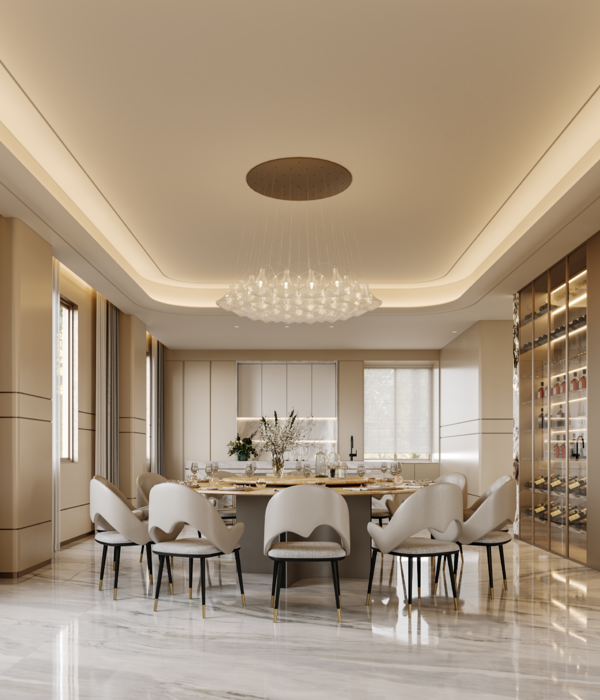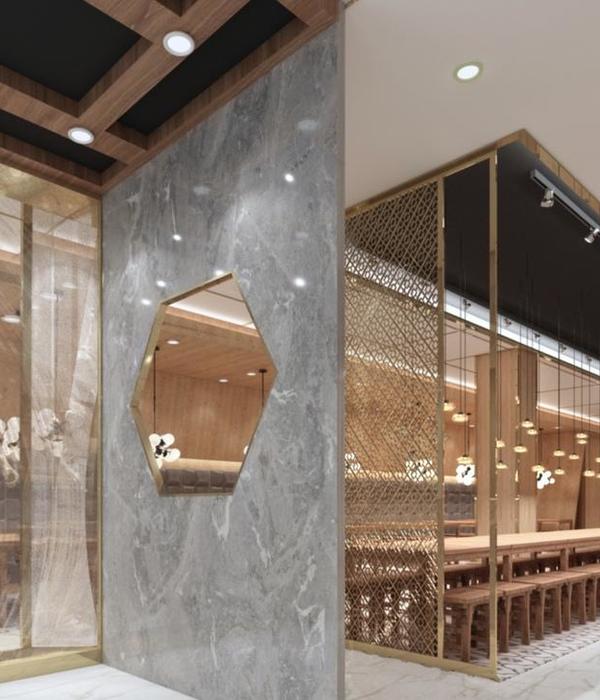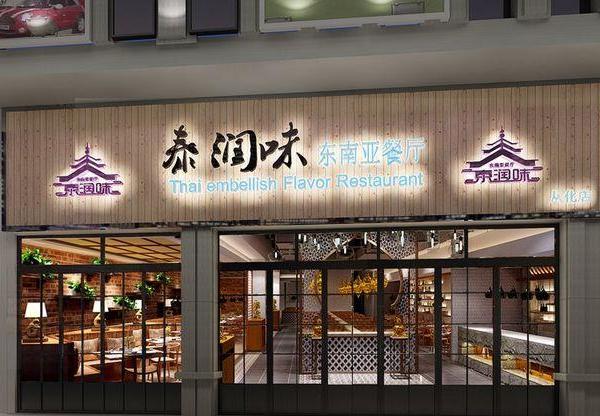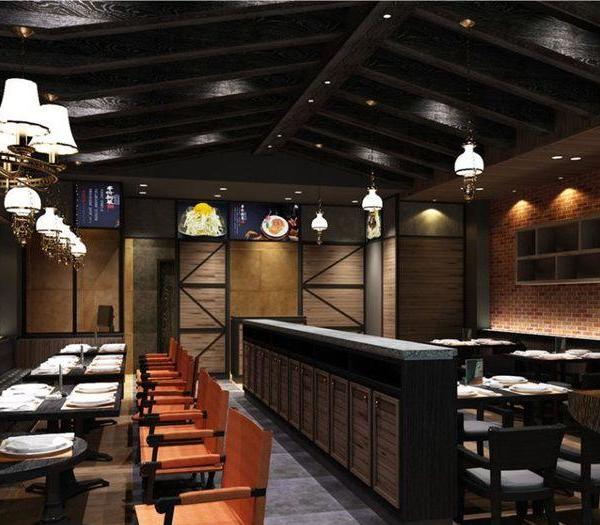Architects:Taller ADG
Area :1076 ft²
Year :2017
Photographs :Rafael Gamo
Manufacturers : Andreu World, AutoDesk, FlosAndreu World
Lead Architect :Alonso de Garay
Design Team : Ana Cantú, Jessica Mijares, Israel Vergara, Antonio Mondragón
Clients : Sartoría
Landscape : Taller ADG
Consultants : Maz Arquitectos
City : Mexico City
Country : Mexico
The project provides a solution for two adjacent commercial spaces, separate but sharing access, foyer and services. Buna is a coffee shop, and Sartoria is one of the best Italian restaurant in the city by the chef Marco Carboni. The main idea was to create a vault that provided a sensation of warmth reminiscent of old Italian trattorias. This is the guiding design principle for Sartoria. Buna’s space is solved by tilting the vault shape, generating a curved wall that provides a sense of continuity in such a small space. A play of arches that form the personalities for two different concepts.
A sliding glass door provides access to both spaces through a small foyer. Which are met by a concrete wall that becomes the base for Sartoria’s vault on the right and Buna’s wrap-around wall to the left.
Buna’s space features concrete central bar, which is the main source of lighting: a black, metallic tubular structure suspended from the ceiling at three points. It holds two moveable bulbs and a tubular lamp, designed by Vincent Van Duysen, from his Infrastructure collection for Flos.
At the back of the room, on the curved wall, an understated lamp lights a sign: “Buna, café rico” (tasty coffee). Another light source is pointed at a decorative blackboard near the window.
In front of the bar there are two black, wooden openings, with matching marble tops; one for equipment and ingredients storage, and one for product display.
The space in Sartoria is defined by the vault, covering an area that holds 25 guests.
Under the window, there is a concrete bar with a white marble top and natural oak stools.
At the back is a bar for making pasta, and an opposing bar for drinks, with wooden shelves and backed with the same marble: Statuarietto.
The vault’s curve and back wall were used to create a wine cellar that holds 250 bottles.
The bathroom door is integrated into the storage furniture, both in natural oak. The sink is outside, set in a bar that’s part of the chef’s work space. The vault is lit by three LED strips, concealed behind the benches, and smoothly illuminate the concrete curve.
On the chef’s bar is a railing with moveable bulbs to highlight the artisanal work that happens in this area. On the sink, fixture is a hanging lamp, a sphere with gold detailing, by Michael Anastassiades for Flos.
▼项目更多图片
{{item.text_origin}}

