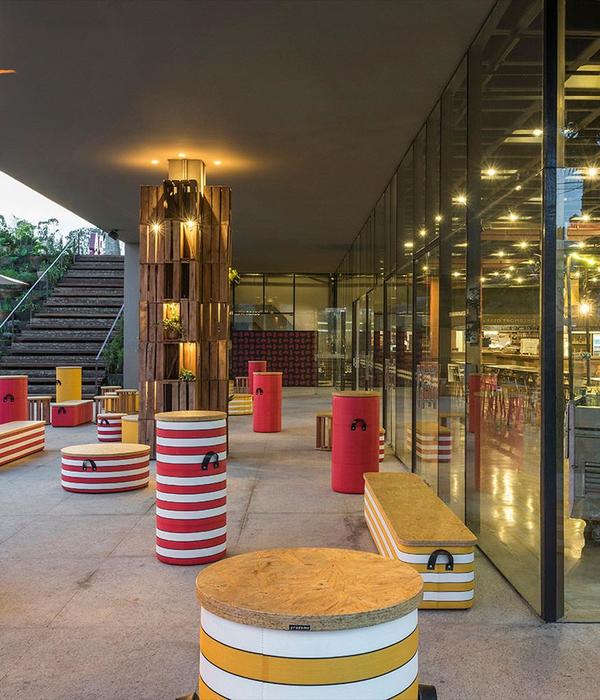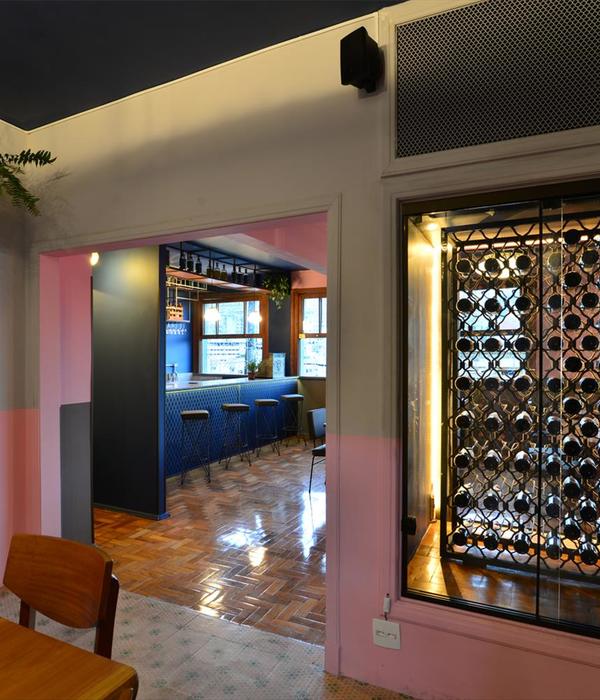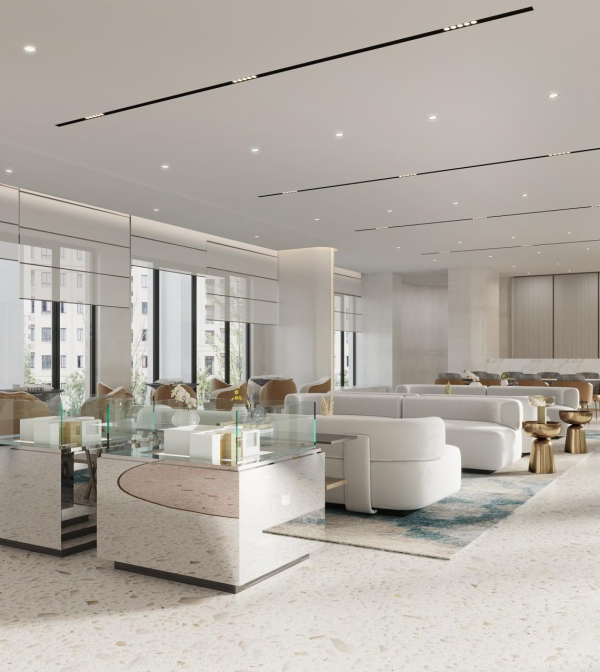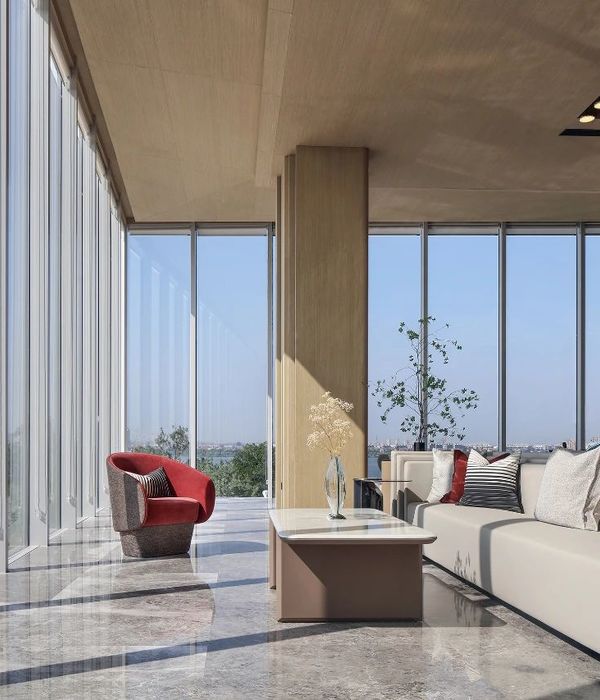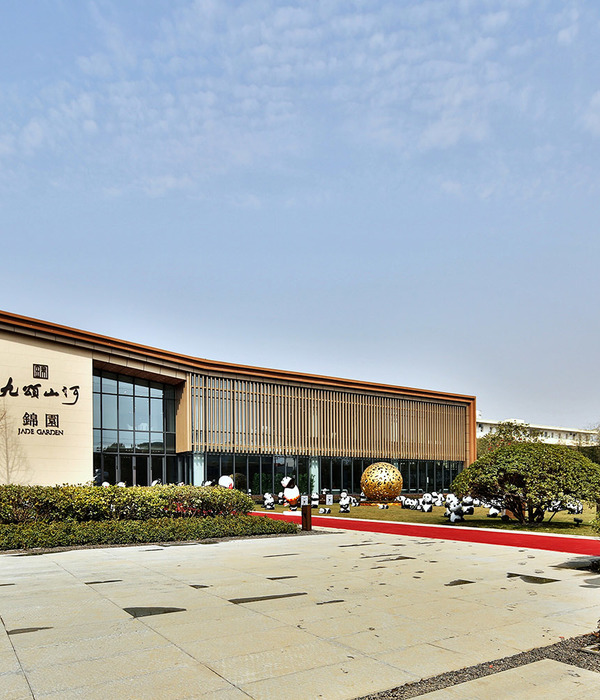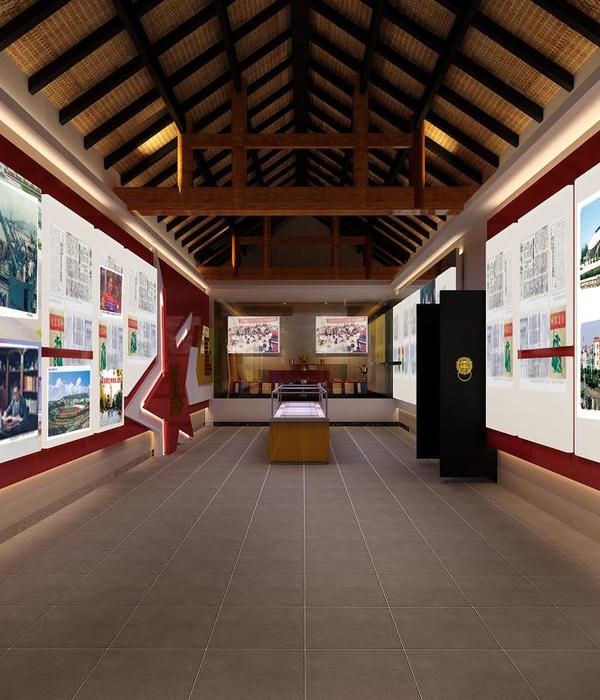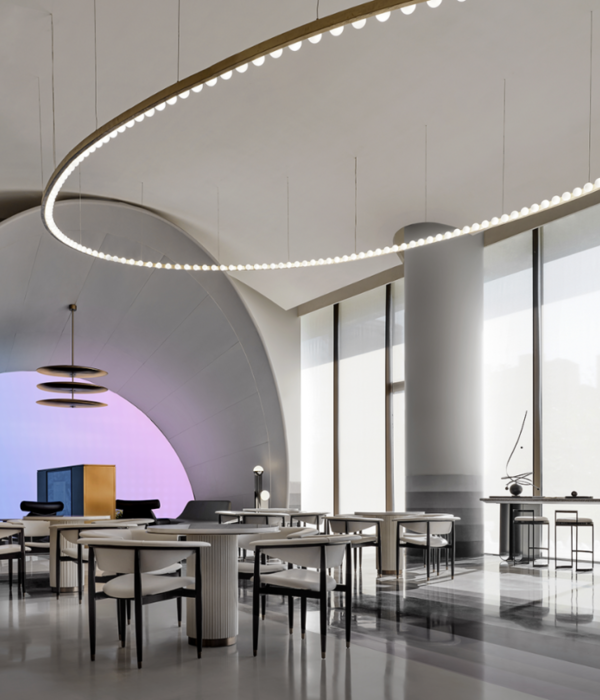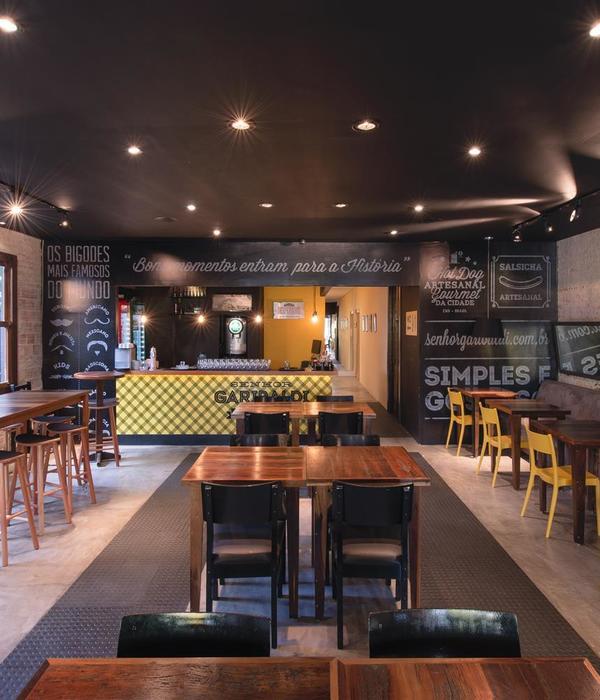瑞典建筑事务所Westblom Krasse Arkitektkontor为获奖时尚设计师/配色师Sofia Geideby设计了一间名为“Little Faktory”的美发工作室。项目坐落在斯德哥尔摩,一处面积为220平方米的地下室中,该空间曾作为办公室使用。在改造中,建筑师将地下室还原为百年前的原始状态,使美丽的混凝土墙与工业钢结构重新暴露在空间中。
Swedish architecture studio Westblom Krasse Arkitektkontor has designed a hair, style and colour studio for award- winning colourist and stylist Sofia Geideby called Little Faktory. A 220 square meter basement in Stockholm, formerly used as an office space, was stripped down to its over hundred year old original state, revealing beautiful concrete walls and an industrial steel structure.
▼项目概览,overall of the project ©Mikael Olsson
还原为最初状态的空间开放宽敞,这里,将成为美发沙龙创作的起点和舞台。建筑师希望采用最微小的干预手段,使空间呈现出极简、轻盈的氛围。配色方案由黄、蓝、红三原色发展而来,并选取了这三者更为柔和的色调。经过粉刷后,整个空间都充满了梦幻般的奶油色与粉黄色。柔和的背景为Little Faktory丰富多彩的创作提供了源源不断的灵感。奶油色给空间带来了永恒的感觉,柔化了坚硬的混凝土墙壁和天花板,赋予了它们石灰华般的质感。亮眼的红色被用于剪发和造型区域,而蓝色则用于洗发区与染发区。
The open original space being the starting point and stage for the hair studios creative activities, we wanted to add as little as possible and to make the additions light and non intrusive. The colour scheme is a muted version of the three primary colours – yellow, blue and red. The entire space was painted in a creamy, powder yellow tint. A muted backdrop adding to the colorful creations of Little Faktory. The creamy colour lends a timeless feel to the space, softening the concrete walls and ceiling and giving it travertine-like qualities. The red is used in were cutting and styling takes place and the the blue were water and colour is used.
▼空间整体背景为奶油色,红色为理发区,蓝色为洗发区,The overall background of the space is cream color, red is the hair cutting area, blue is the hair washing area ©Mikael Olsson
在本项目中,W.K.A事务所设计了一套颇具轻盈感的装饰元素,这些元素均基于两种基本形状 —— 圆形和方形。在独立理发台区域,一系列圆镜悬挂在贯穿地板到天花板的钢管上,圆镜下方还设有十字形的边桌。沿混凝土墙面一侧的理发区同样采取了极简的设计,由壁挂式边桌、圆镜以及方形展示架组成。空间中镜面的布局,创造出奇幻的视觉效果,鲜艳的色彩与优美的几何形状在空间中无限反射,进一步强调出空间的开放性与趣味性。沿着后墙,设有三套定制的玻璃双开门,门后分别为色彩实验室、vip工作室以及办公空间。
▼基于圆形与方形的装饰元素,Decorative elements based on circles and squares ©Westblom Krasse Arkitektkontor
We designed a set of light and airy additions, using two basic shapes – the circle and the square. For the free standing cutting stations we created circular mirrors with plus-shaped side tables placed on floor to ceiling steel tubes. Along one of the concrete walls the cutting stations are kept to a minimum, comprised of a wall mounted, floating side table, circular wall mounted mirrors and square shaped display shelves. The placement of the mirrors create infinity effects of colours and shapes, adding to the openness and playful feel of the studio. Along the back wall three sets of custom made, glazed double doors, reveal a colour lab, a VIP-studio and an office space.
▼理发区,hair cutting area ©Mikael Olsson
▼独立理发站台,free standing cutting stations ©Mikael Olsson
▼站台由钢管、圆镜、十字边桌组成, the station composed by steel tube, circular mirrors with plus-shaped side tables ©Mikael Olsson
▼靠墙理发区,hair cutting area along the concrete wall ©Mikael Olsson
分隔洗发区与理发区的隔断框架也由钢管构成,主要隔板则采用了半透明的穿孔金属板,略微升高的地面为洗发区提供了隐私,同时保证了整体空间的连续性与开放性。
The partition wall, separating the washing stations from the cutting is made out of steel tubes as well and is semi transparent, giving privacy to the slightly elevated washing area yet keeping the overall openness of the space.
▼蓝色洗发区,hair washing area in blue ©Mikael Olsson
▼隔断结构细部,details of the partition ©Mikael Olsson
▼镜面间的无限反射,Infinite reflection between mirrors ©Mikael Olsson
在顾客卫生间中,设有两面相对放置的镜子,镜子的形状如同飞溅在墙上的颜料,镜子中无限反射的画面呼应了项目的设计主题。摄影工作室中则采用了特别定制的Gustaf Westman彩色镜面。此外,入口楼梯间的灯光是由LED灯光设计师Josefin Eklund完成的。
For the customer toilet we designed two custom mirrors in the shape of colour splashes and placed them opposite to each other further exploring infinity effects as one of the central themes. For the photo studio a custom colour Gustaf Westman mirror was commissioned. LED designer Josefin Eklund was commissioned to light up the entrance stairway.
▼卫生间,customer toilet ©Mikael Olsson
▼入口楼梯间,entrance stairway ©Mikael Olsson
©Westblom Krasse Arkitektkontor
{{item.text_origin}}

