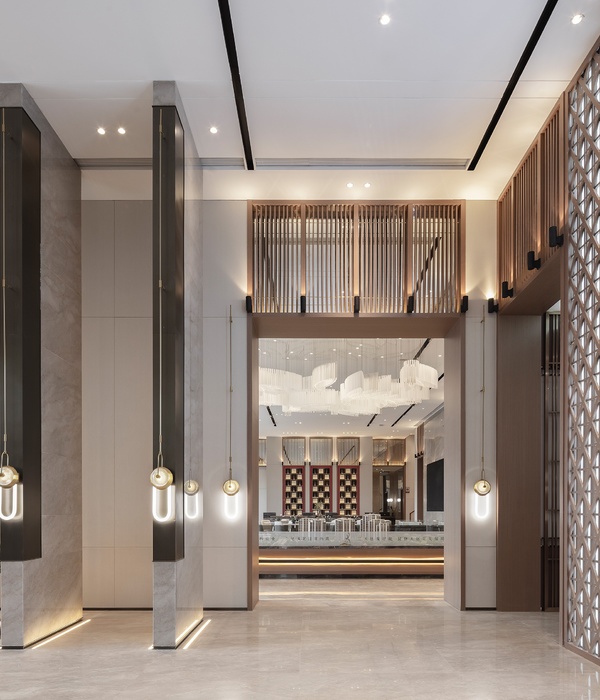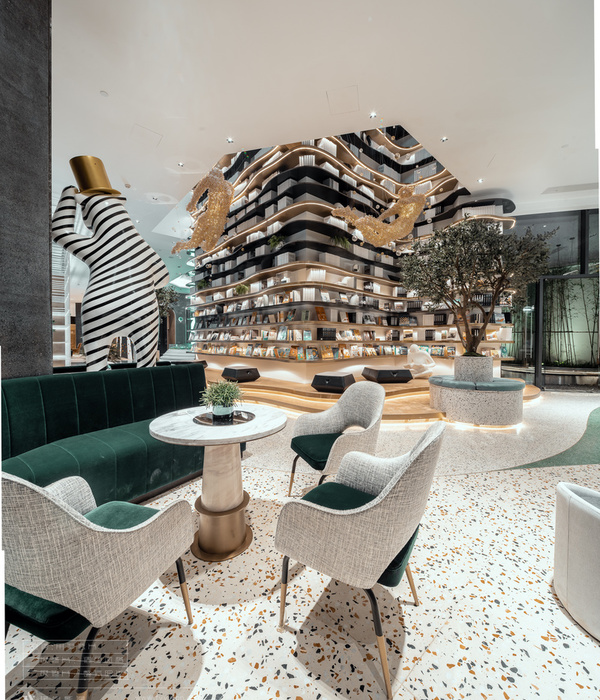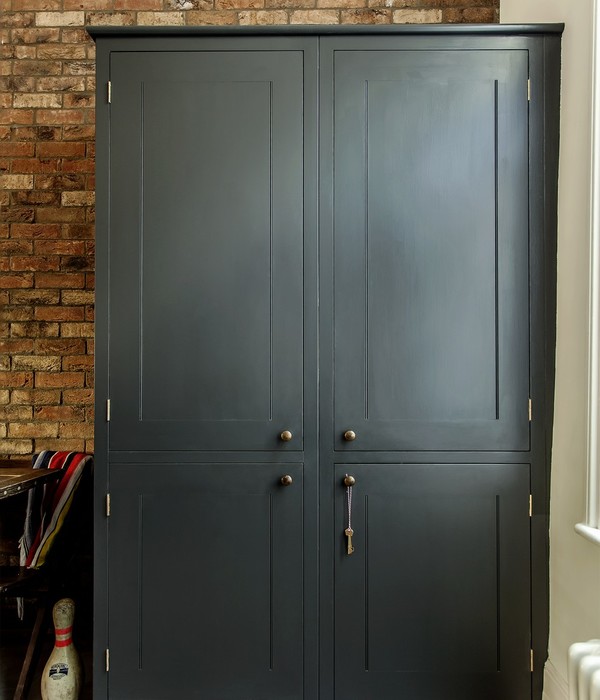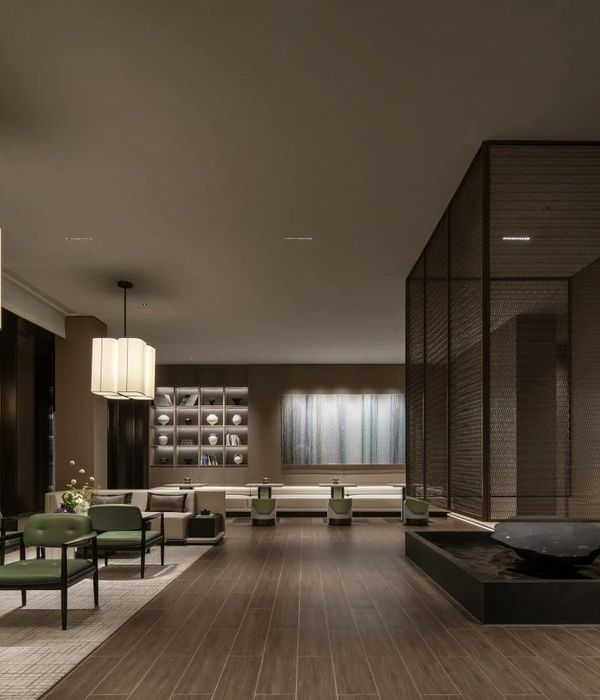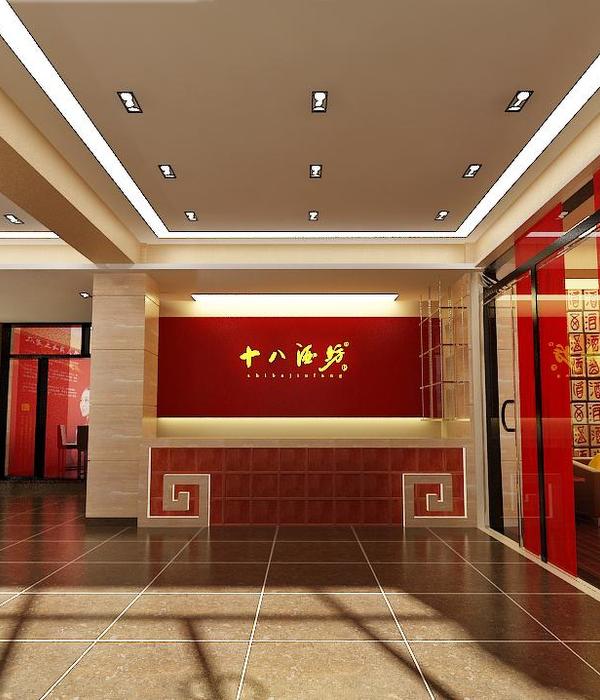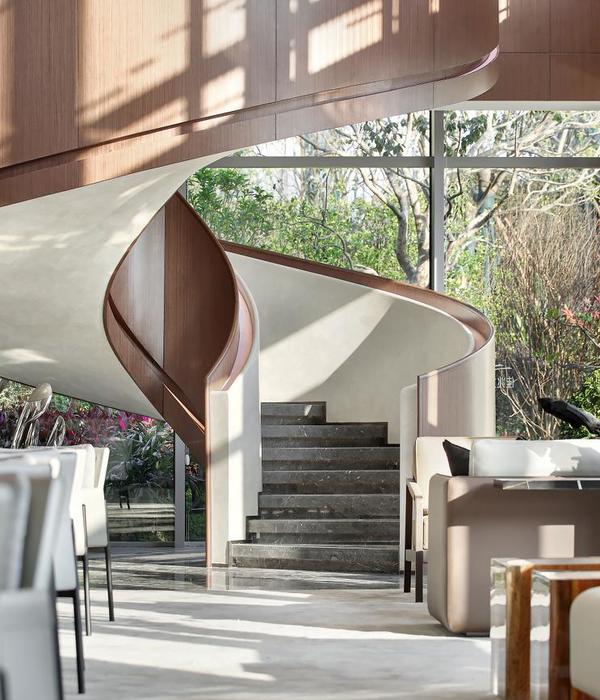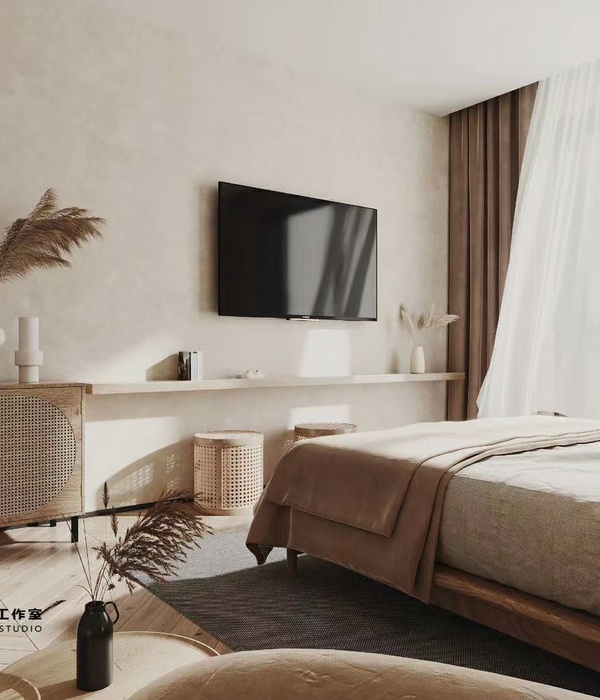Wirye Central TowerLocation : Wirye New Town, Seoul, South KoreaArchitects : HAEAHN ArchitectureInterior Design : L&K StudioProject year : 2016
The Wirye Central Tower(WCT) is a 13-story building with six basement floors and a total floor area of 100,000 ㎡ of shopping and dining where you can enjoy a variety of leisure activities.The Wirye new town is a densely populated area with apartment complexes and a subway station right in front of it.
The architectural feature of the building is the giant atrium in which 13 floors are opened.Reflecting these architectural features, the floor pattern of the interior is applied with a gradient pattern with five colours of granite stone.
The elevator elevation design from the first to fourth basement floors is decorated with marble stone and metal painted louvers.We have changed the elevation design according to the each floor configuration.
Different materials of finishes were used, but images were produced to match the each floor configuration.The fifth and sixth floors with restaurant used bricks to create a feeling of warmth, while the seventh floor with clinics used white marble to feeling of clean.
The Toilet was designed differently for each floors.The basin, waste basket, and hand dryer are built in all-in-one system to increase space efficiency.
Toilet is located next to the elevator, it was designed to similar material and color tone to the elevator elevation.
The 11th - to 13th floors will be occupied by offices.Many of the same doors are created in the long corridor, the wood panel was attached to the side so that it could be used as a nameplate.
A design was also proposed for the facade of escalators that can be accessed from the outside.The design of the entrance and signage panel to match the shape of the cylindrical escalator gave the design a unity.
{{item.text_origin}}

