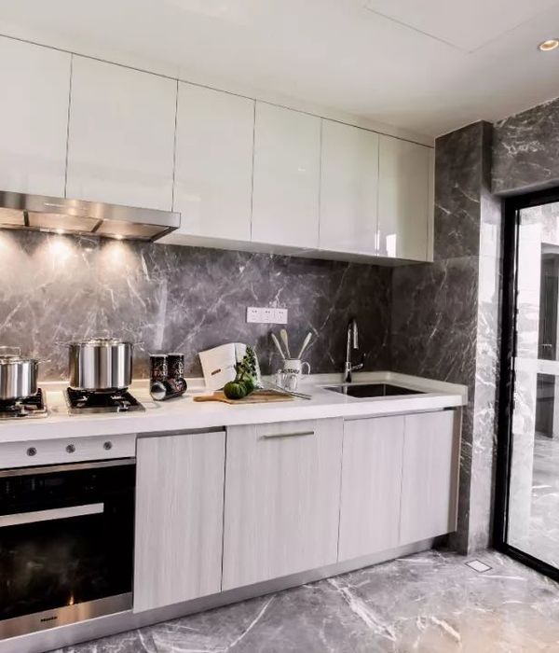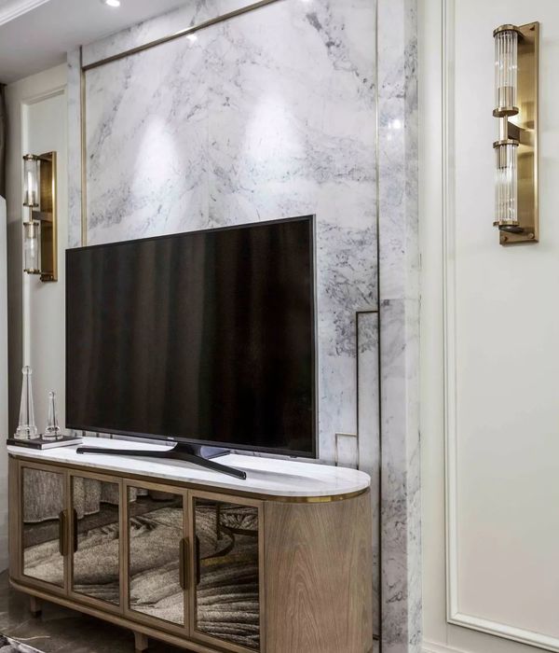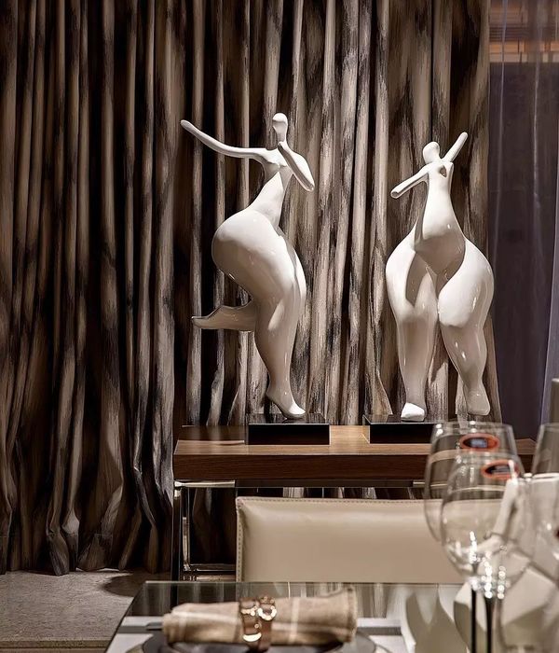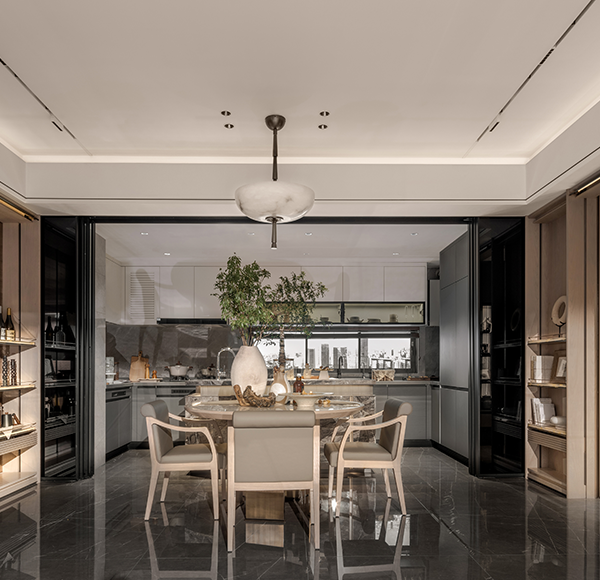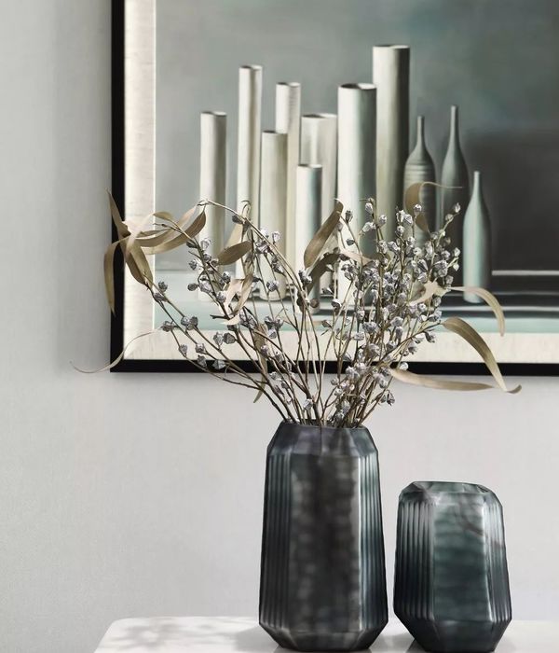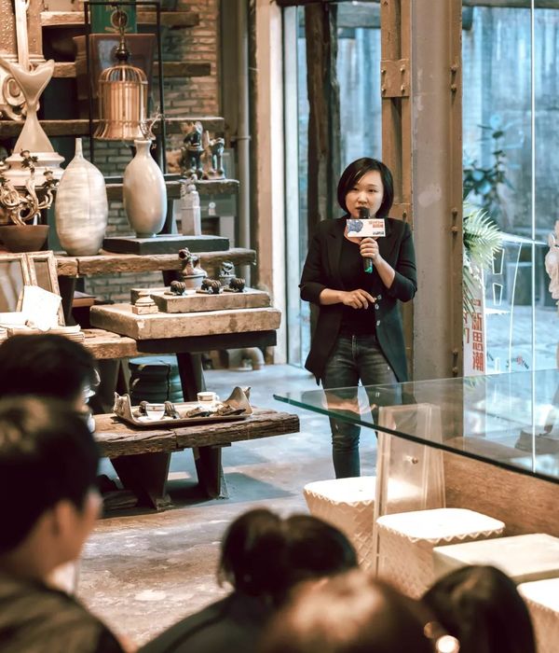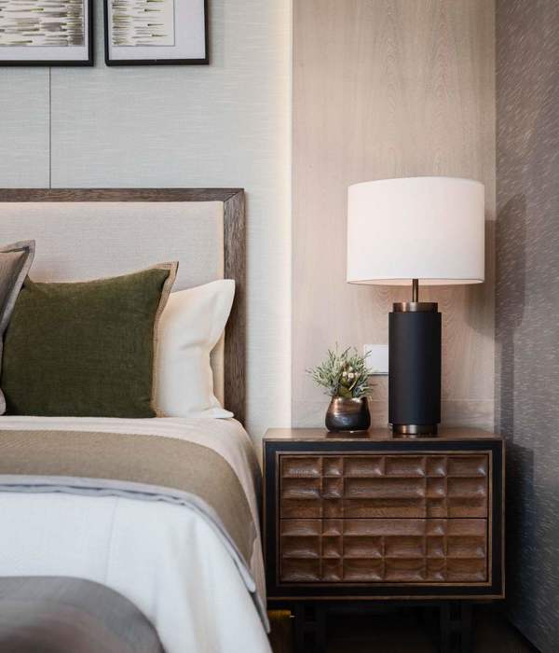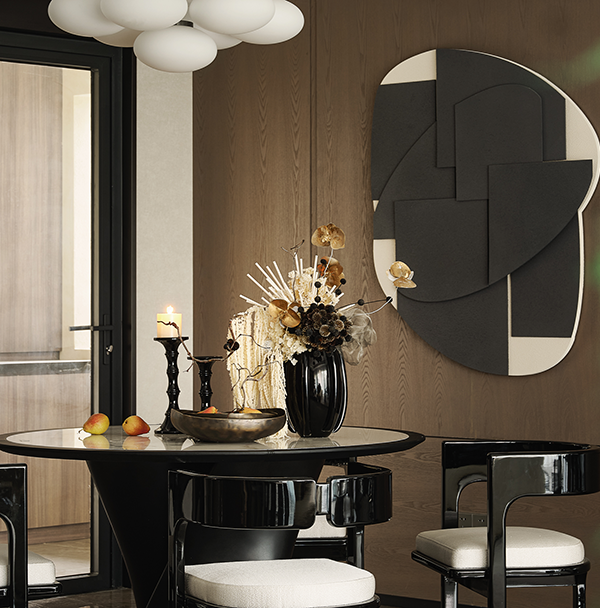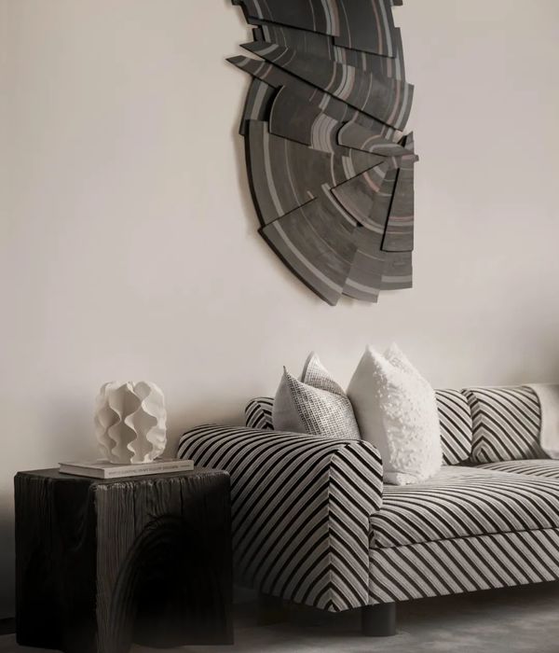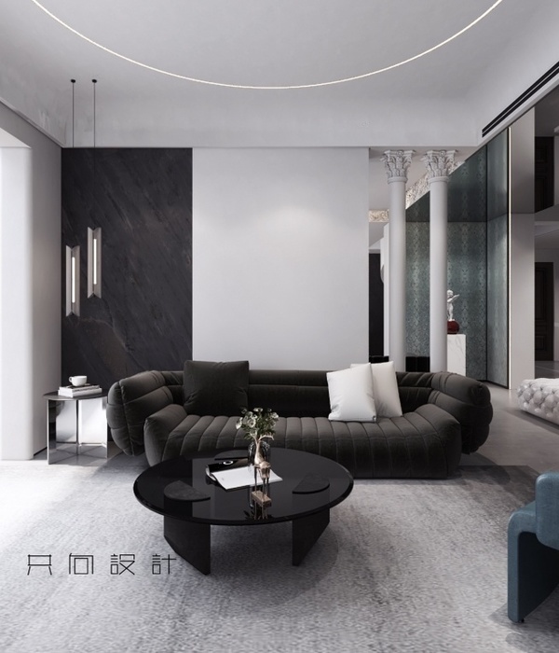“Every year we use wood that comes from other houses... like a seed. How does it order the fragments that constitute La Posa and at the same time designs it? Every trunk isn't a mere intersection element between a wall surface and the instant where this wall ends. Every strip was before and will be later an exploded form.
Every wood comes from many other and former constructions. Once this building justification is finished, the building itself will have to disappear. But in truth, it is now impossible the disappearance of something that is already dissolved. Every trunk will be corner, volume or intersection again, because before it was fence, wall, flying buttress or coat stand. A paradox between others that question the nature of this room is the fact that it can´t be completely destroyed, only restored.”
Juan Muñoz, De las semillas. In: La posa (extracted from: Juan Muñoz writings)
The regarding house was began to be build in 1960 in Valdivia city, short before the great earthquake and tsunami that devastated the zone. When that catastrophe took place, the house was in its torks celebration. On that time it was designed and thought as a house-apartment (local denomination) for working class families from the already downcast working mass of the local industry. It was meant for being a rent house. Two semi detached and symmetrical houses shared a common yard, two washing places and two woodsheds, placed in the middle of a working class neighbor, directly connected to the river shore industry in Valdivia.
It was built with demolition remains and other constructions bargains: bricks, laja stone, door frames as studs, burnt wood (recycled from other bigger burnt houses) as beams, doors and windows from other houses. Later, during the eighties, the two department house was occupied by a single family, which transformed it in a single apartment house: a blind door was left, one of the two stairs was eliminated, the two kitchens were transformed in one and new windows were added to the north face, once again obtained from demolitions.
The current layer becomes the last one from a palimpsest that has been drawn always over the same sheet, not only in its format but also in its matter.
Here we would like to understand the palimpsest as a problematic notion that isn’t affirmative to the memory at all; hence it constitutes a device that sustains a script or a trace that has to be erased to receive the testimony or script of the next layer of time and from its document. It became evident that the house itself was articulated along its history with unconservationist logic in every one of its transformations: every owner or inhabitant had changed something, destroying a structure or a former room. Our gesture then, had something similar with that ancient Japanese shintoist tradition that “destroys” every so often its temples to rise them again “identical” as the original. There, the value is given not so much by the temple antiquity itself, but by how many times its pieces and components have been changed and even replaced. It can´t be really destruction where there is nothing but fragments of other “exploded” forms, as Muñoz quote insinuates. As to say, the form or transformed space of present keeps in its elements the seed of its own origin.
The project ground rules were to keep the house format, its profile, its size and to continue its material usage logic. From this point on, the need of rehabilitating it was also the excuse for its reformulation. The house should have to open its façade to the back yard. This would allow increasing its deepness, incorporating the yard to the inside as a big complementary space. Second storey rooms would change their orientation to the back yard. A gallery towards the south side would let second storey rooms orientated to the north yard. The result was a renovation almost unwarned for historical neighbors. The idea of certain heritage conservation was sustained here on preserving and refining the format of what surrounds the project: some typologies, a stair, the time terming of certain forms proper to the place (wood house without front yard, second storey slightly wider than the first that results as eaves for the rain, etc), all characteristics that are testimony of a proved urban and climate adaption. All modifications that the house has experimented are only the result of its adaptation to a new home, to a new life style that inhabits it.
{{item.text_origin}}

