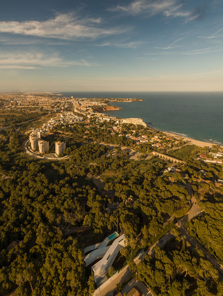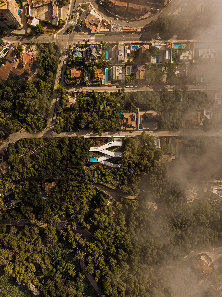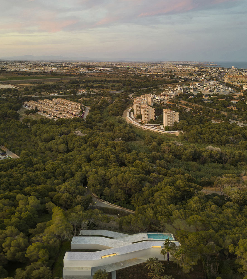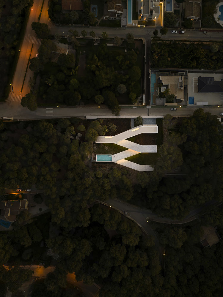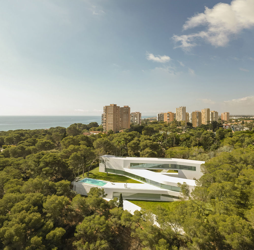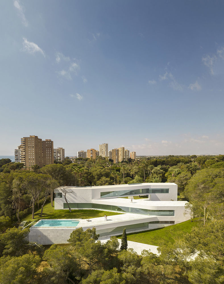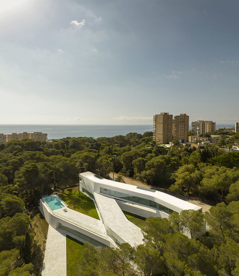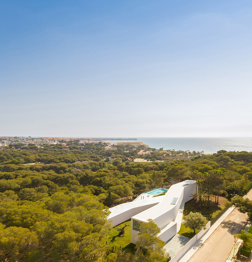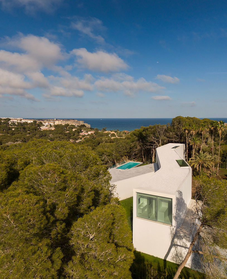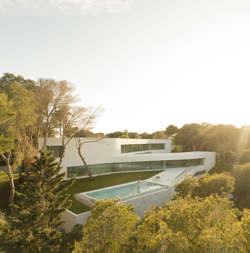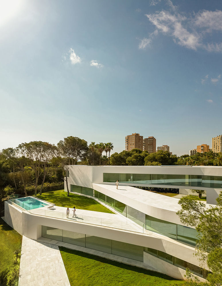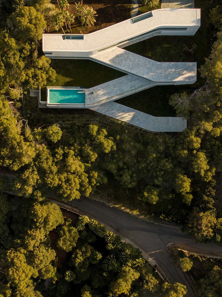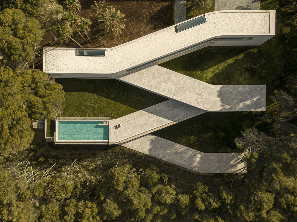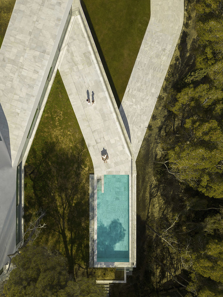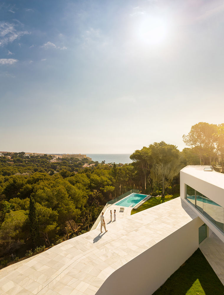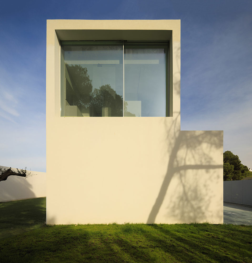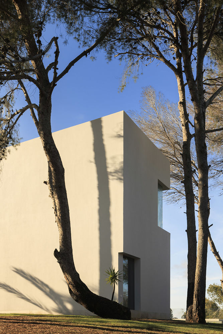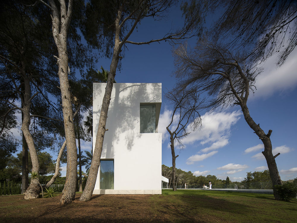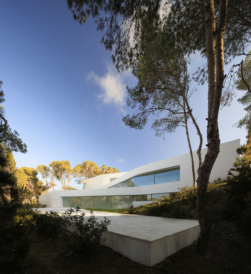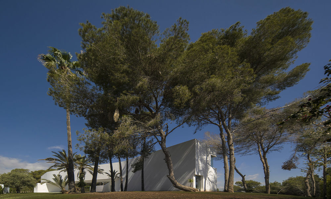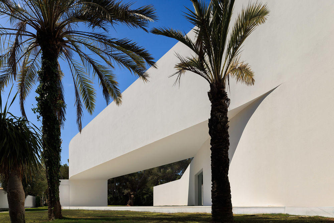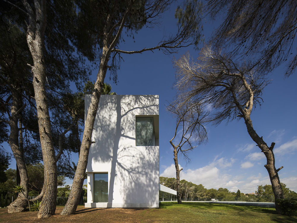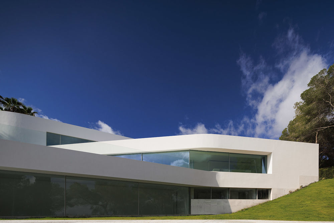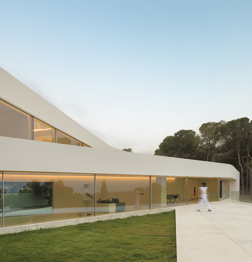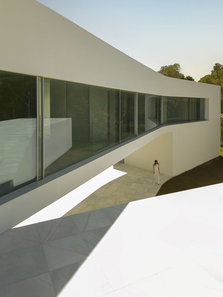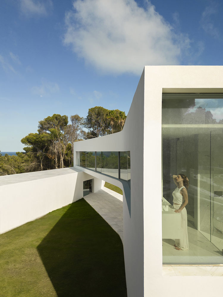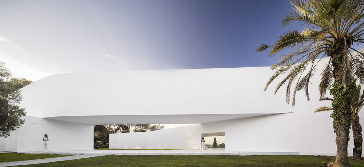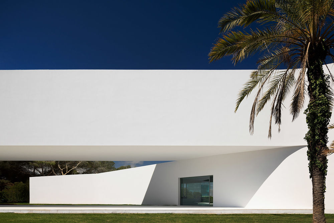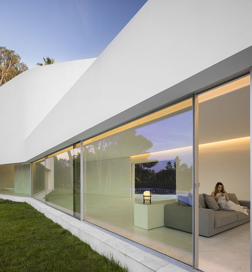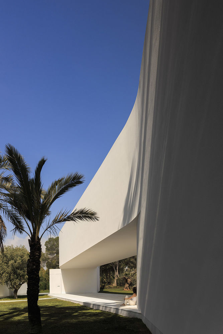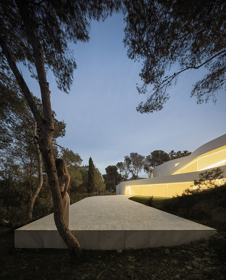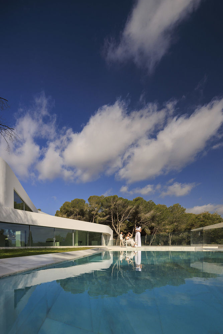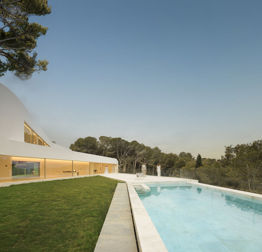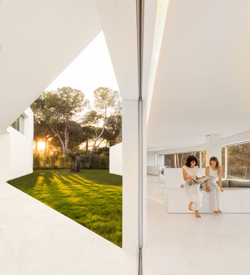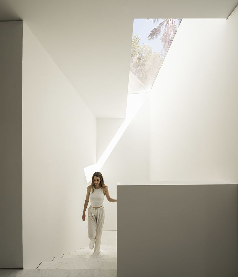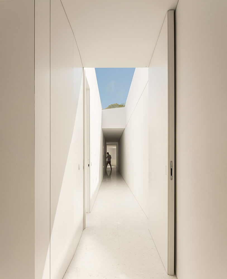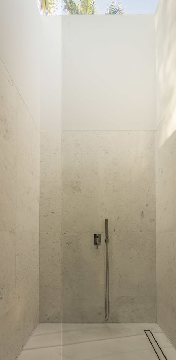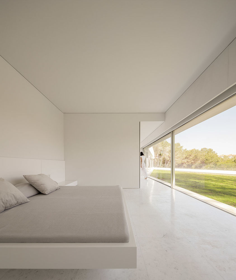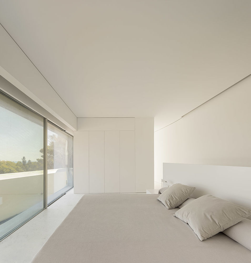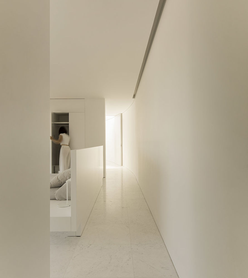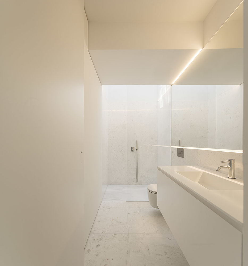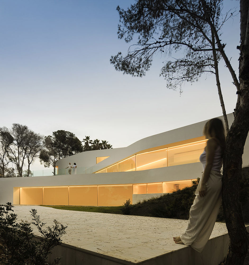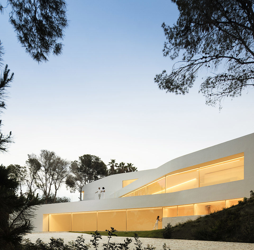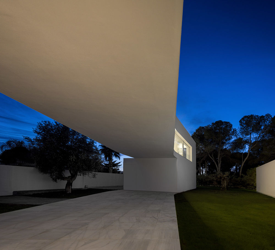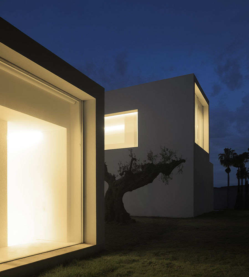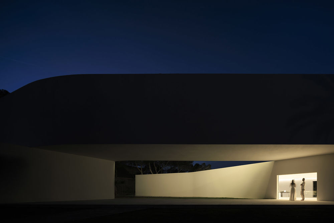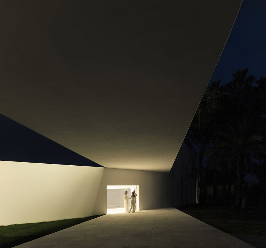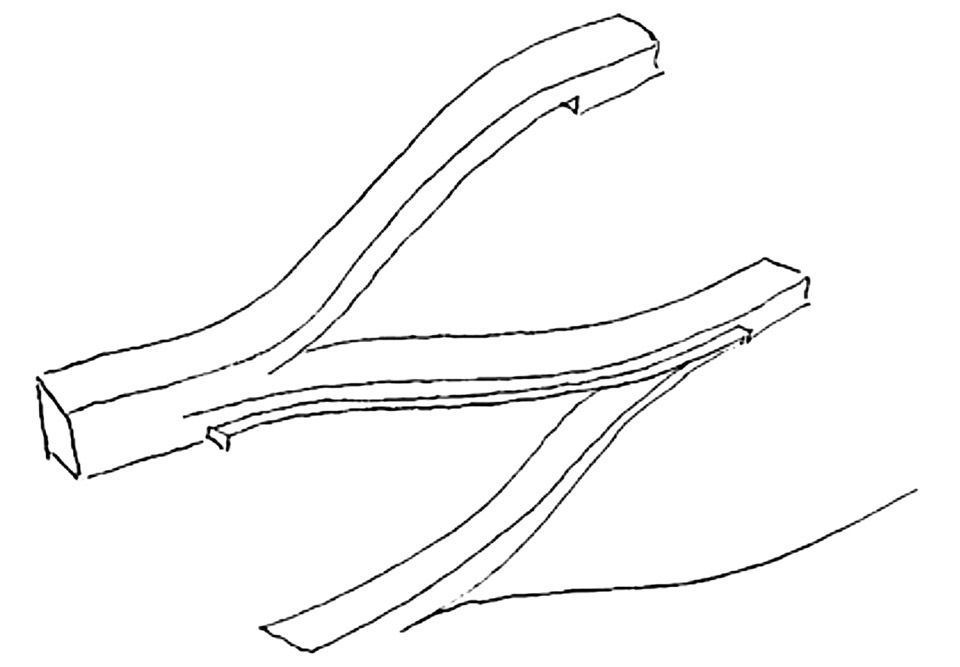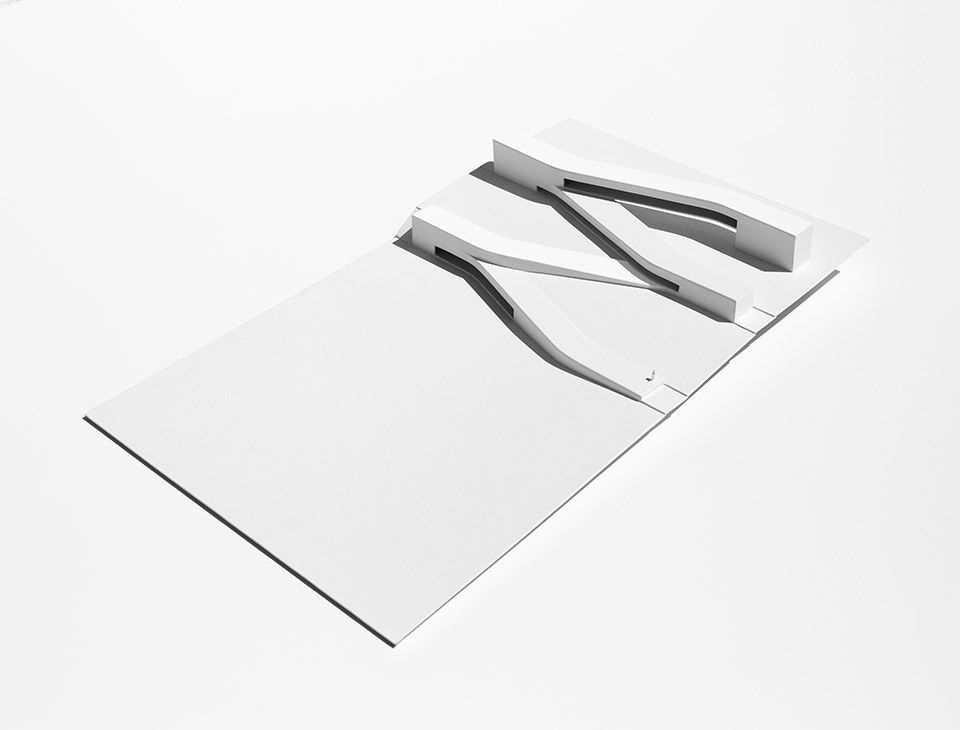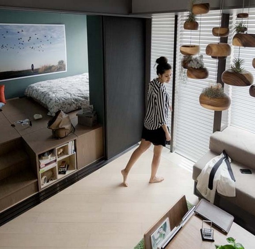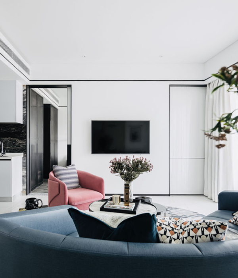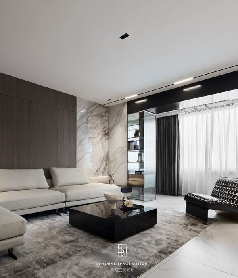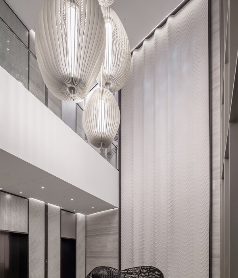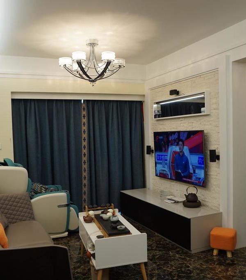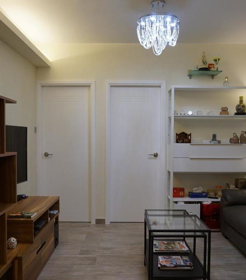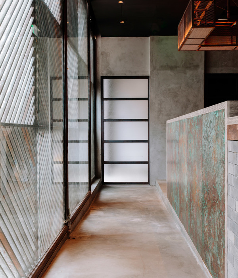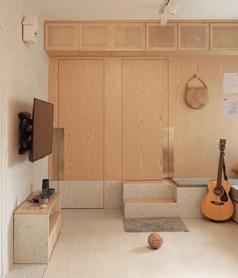Sabater住宅,西班牙 / FRAN SILVESTRE ARQUITECTOS
▼视频,video © Jesús Orrico
本项目诞生于它所在的环境之中,建筑以清晰的几何形态展开,颠覆了紧凑住宅建筑的概念。这种设计策略与建筑的细长比例相结合,增加了住宅与外部环境接触的周长,创造出一种近乎“无限”的庭院系统。
▼项目与周边环境,project and environment © Fernando Guerra
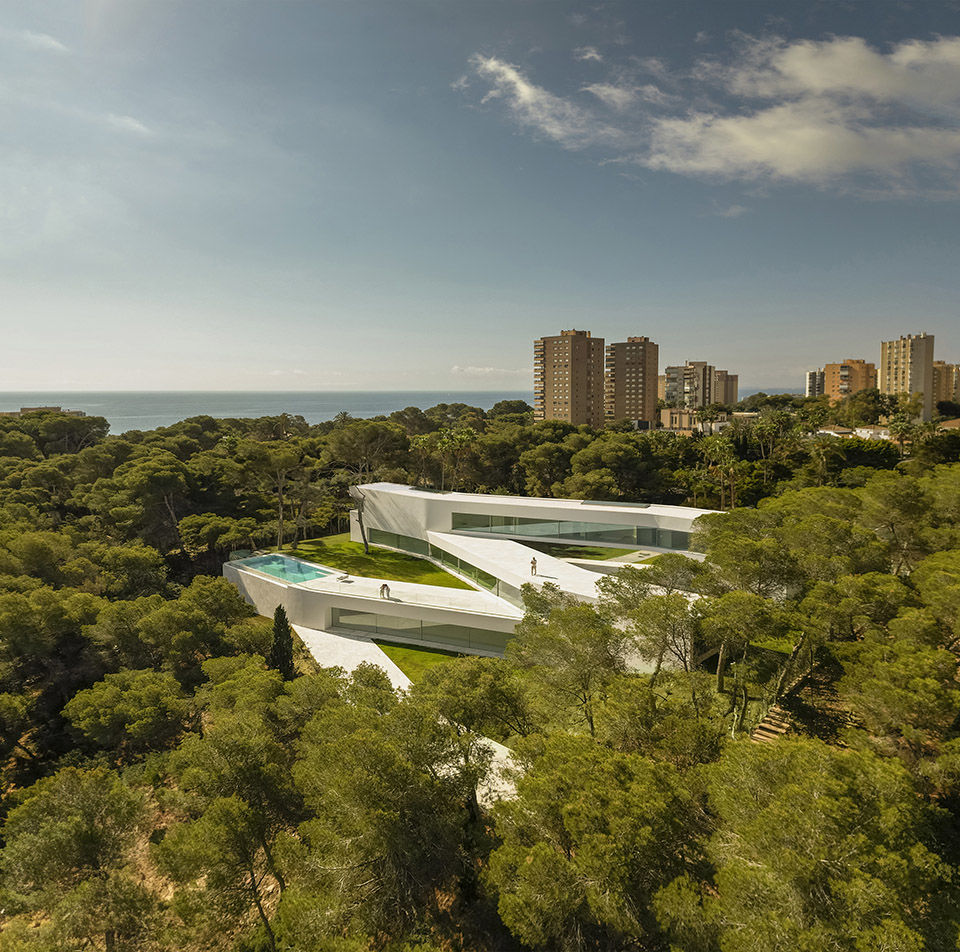
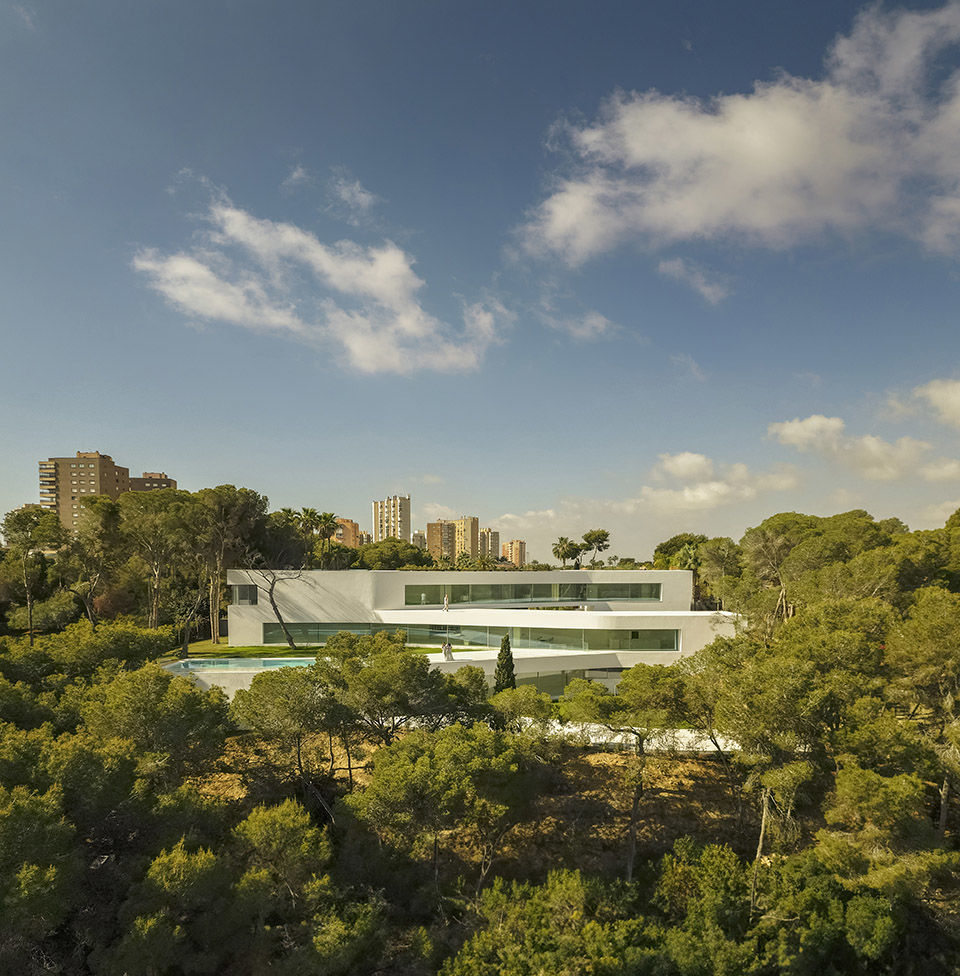
▼住宅鸟瞰,aerial view of the house © Fernando Guerra
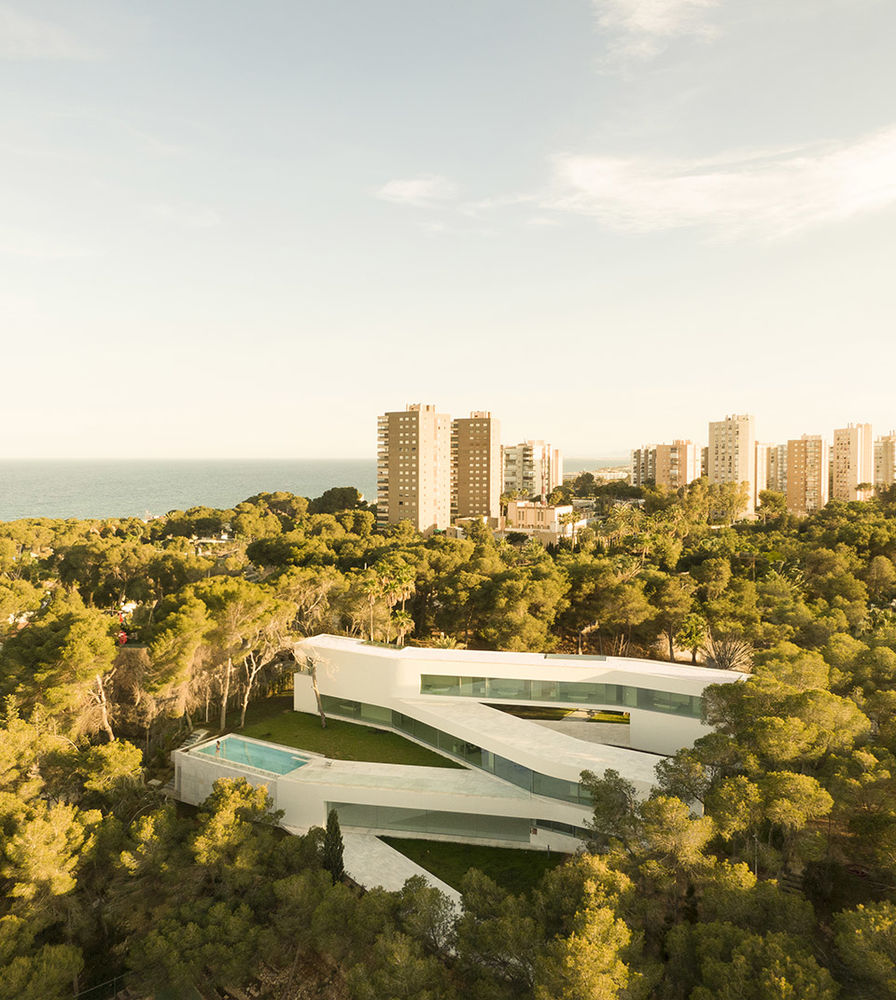
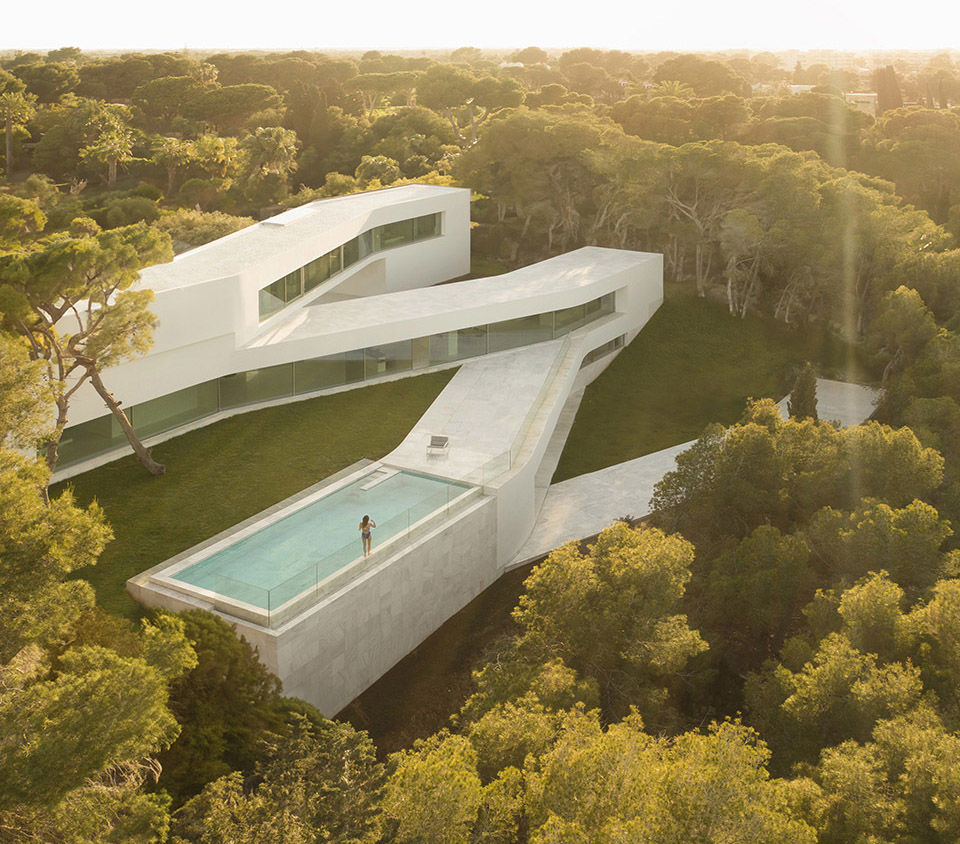
建筑的几何形态围绕场地中现有的树木展开,并将新种植的植被环抱于其中。落成后的住宅体块宛如穿插在花园之间,实现了室内外感官的统一与融合。建筑适应地形,如同梯田一般,又让人联想起神圣的、指向天空的教堂。可以说本项目是一个能够自由延伸的聚合系统,建筑的形态由住宅所需的功能与空间而定义。
This geometry navigates around existing large trees and embraces new specimens planted on-site. The architecture is designed between the garden, aiming for a unified living experience. The project adapts to the topography like a terracing, reminiscent of the ascents of some chapels. It’s an aggregated system that could be expanded, as it was required by the program of this residence.
▼近景鸟瞰,closer aerial view © Fernando Guerra
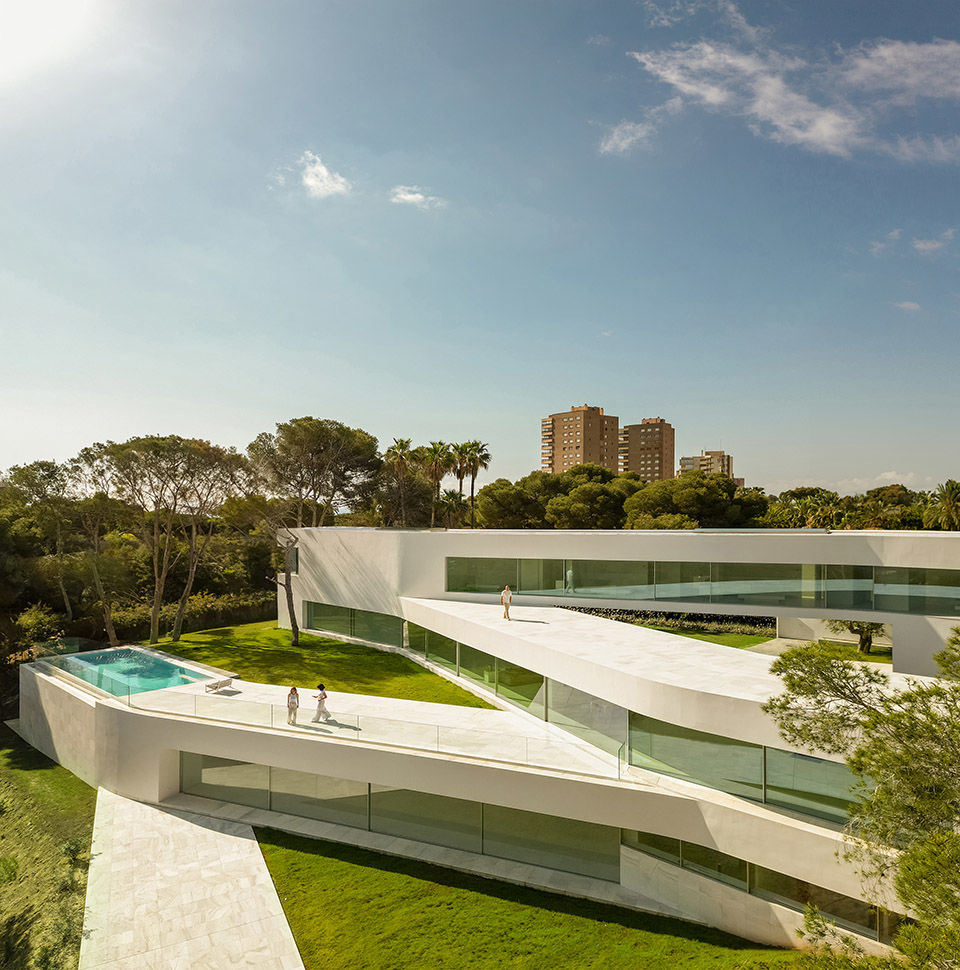
▼顶视图,top views © Fernando Guerra

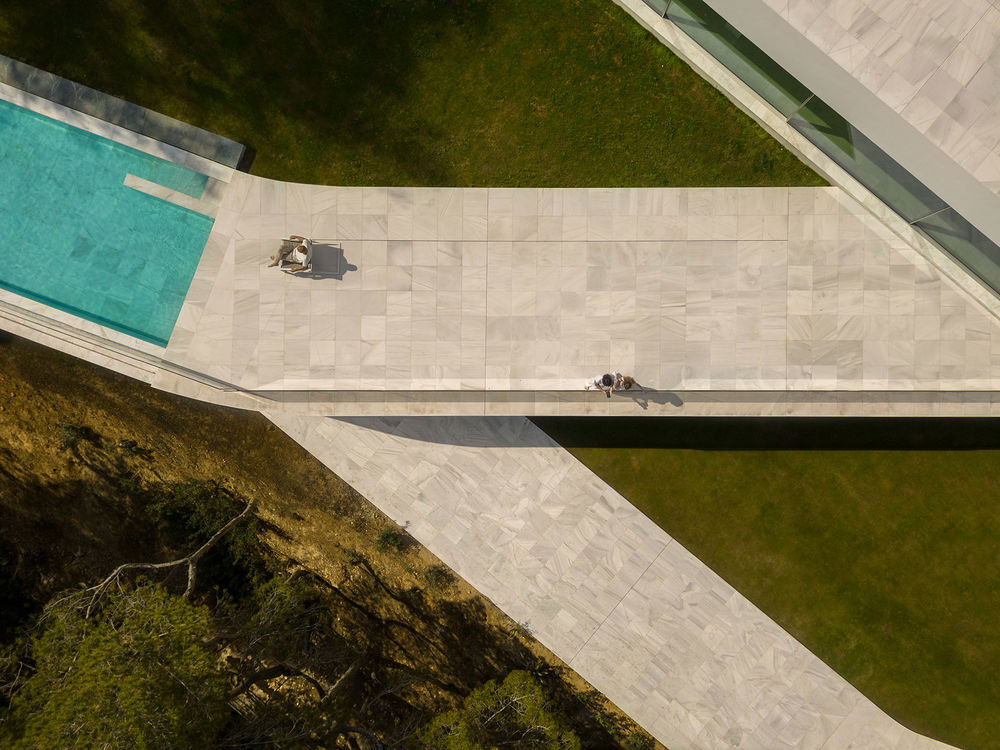
▼“之”字形的屋顶步道,rooftop ramps © Fernando Guerra
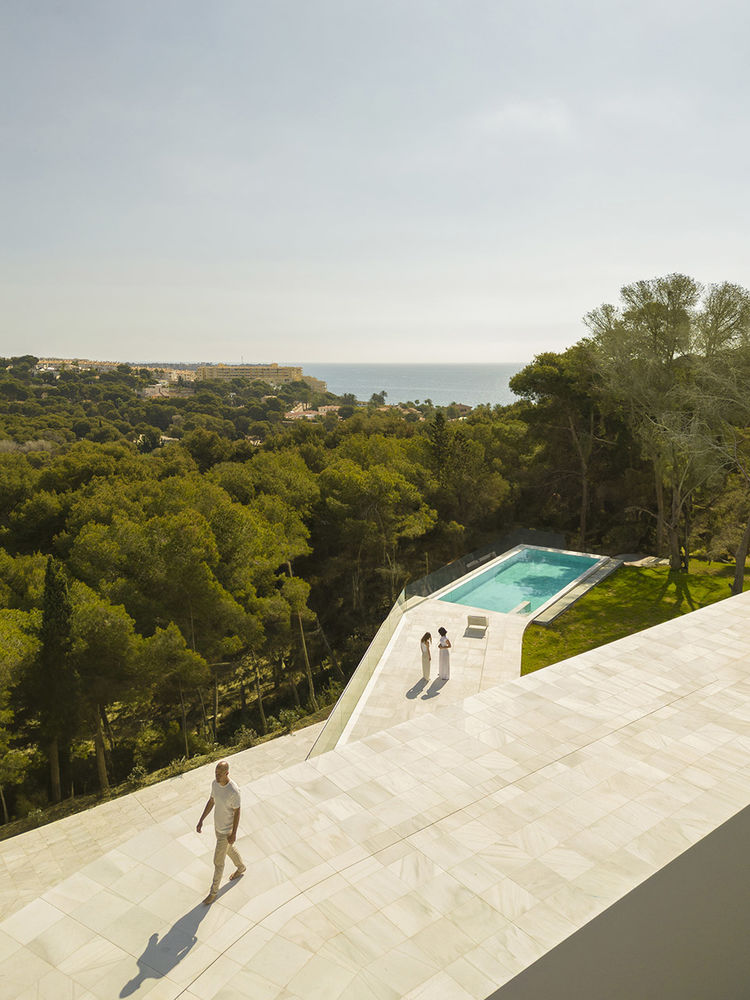
建筑共包含三个楼层,最顶层为夜间休息区,从这里,居住者的视线将穿过橄榄树林朝向广阔的大海。从这一层,通往一楼屋顶的通道可以作为日常赏景的观景平台。在结构上,它也作为主要住宅空间与车库之间的“桥梁”。该体量的位置接近地块的边界,与建筑交通空间的核心,同时创造出一处有顶的门廊空间,邀请着来访者进入场地之内。住宅面向街道的立面较为封闭,进而保证了整体内部空间的隐私。
The main program is divided into three floors. The upper one hosts the nighttime area, oriented to overlook the sea above the tree line. From this floor, an access to the roof of the ground floor allows to enjoy the landscape as a belvedere. Structurally, it functions as a bridge between the garage, which “approaches” the plot boundary, and the communication core, creating a shaded portico inviting entry. It’s a closed piece facing the street, providing privacy to the ensemble.
▼住宅外观,exterior view of the house © Fernando Guerra
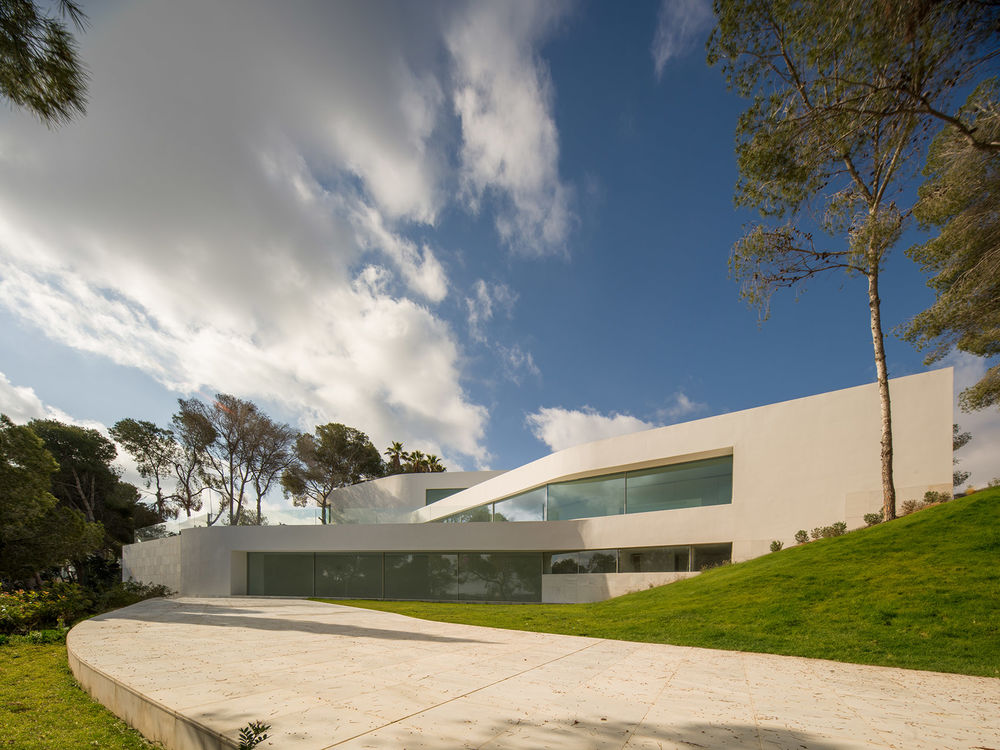
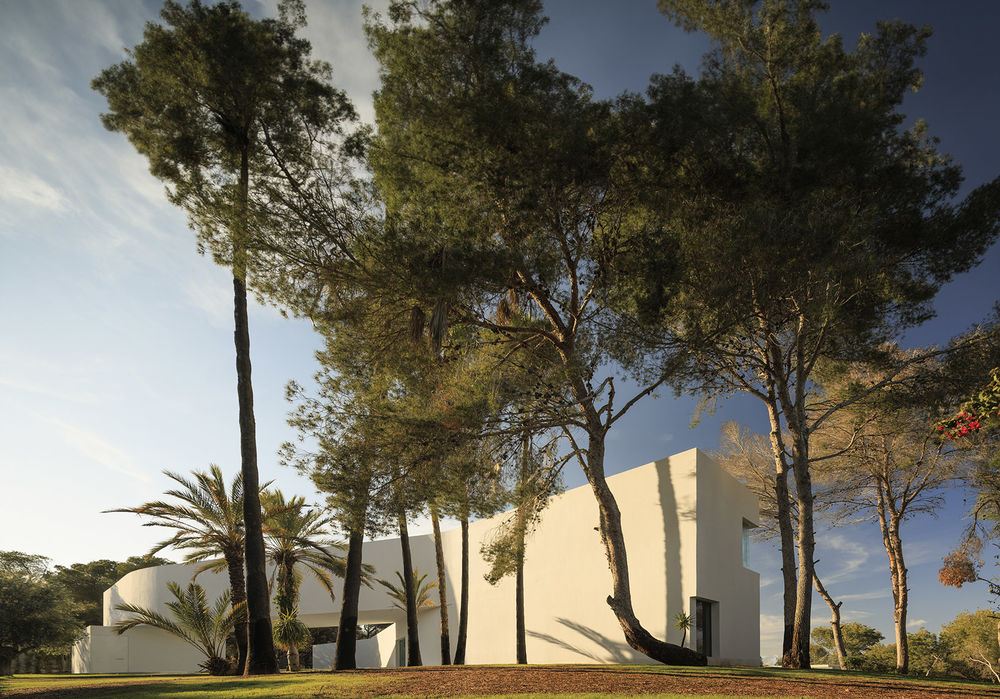
▼建筑共有三个楼层,the house has three level © Fernando Guerra

▼面向街道一侧的立面较为封闭,the facade facing the street is more closed © Fernando Guerra
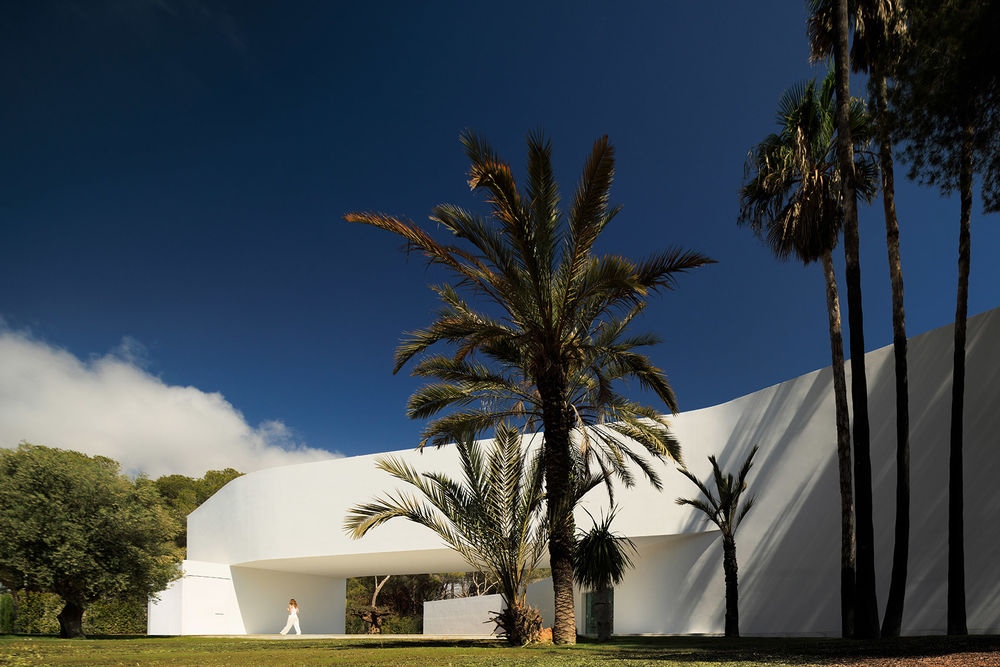
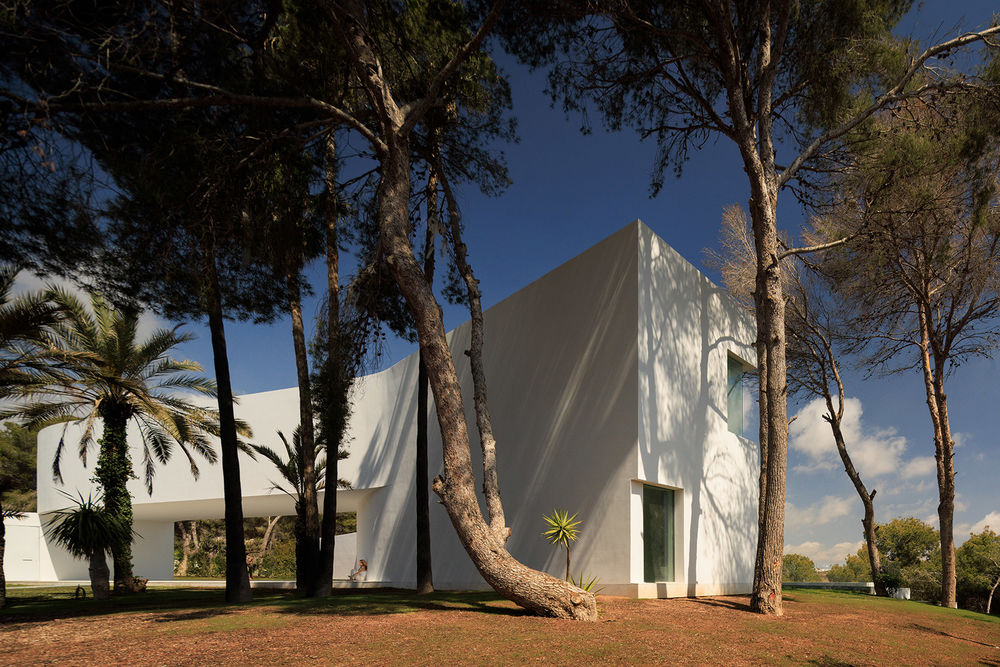
▼项目与周边环境,project and environment © Fernando Guerra
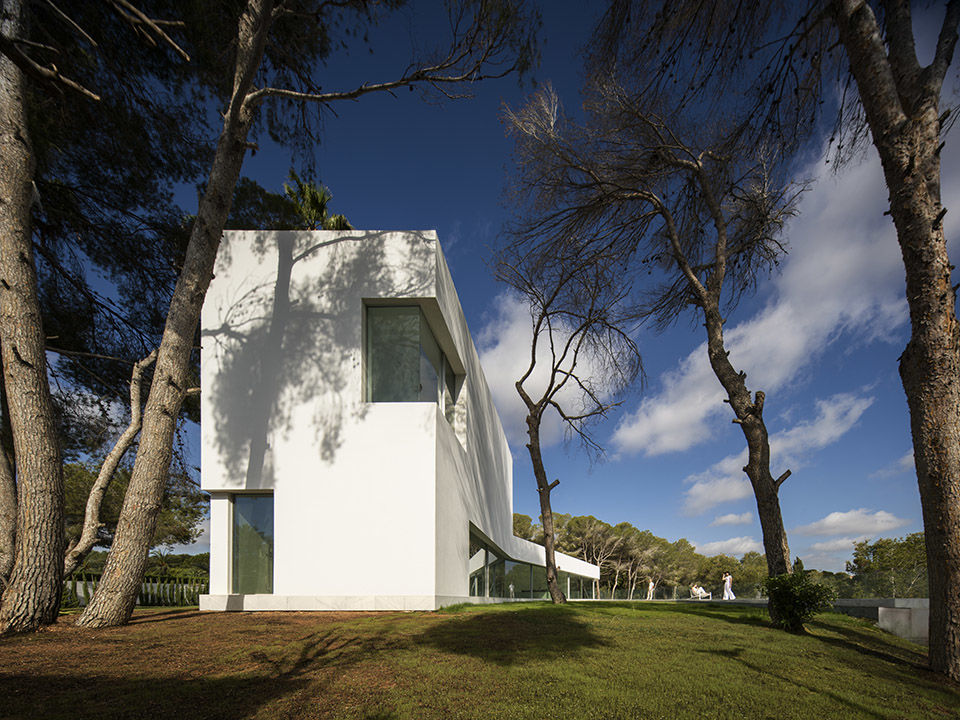
▼主入口立面,entrance facade © Fernando Guerra
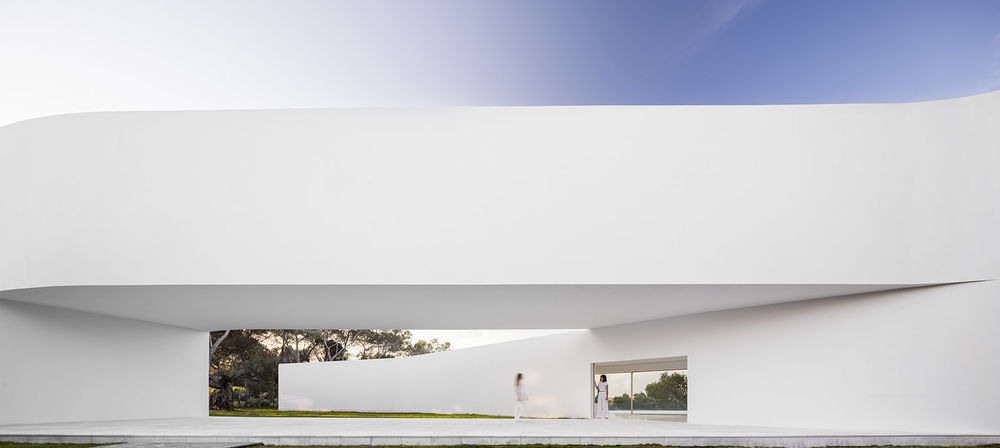
▼上层体量形成入口凉廊,the upper floor forms the entrance porch © Fernando Guerra
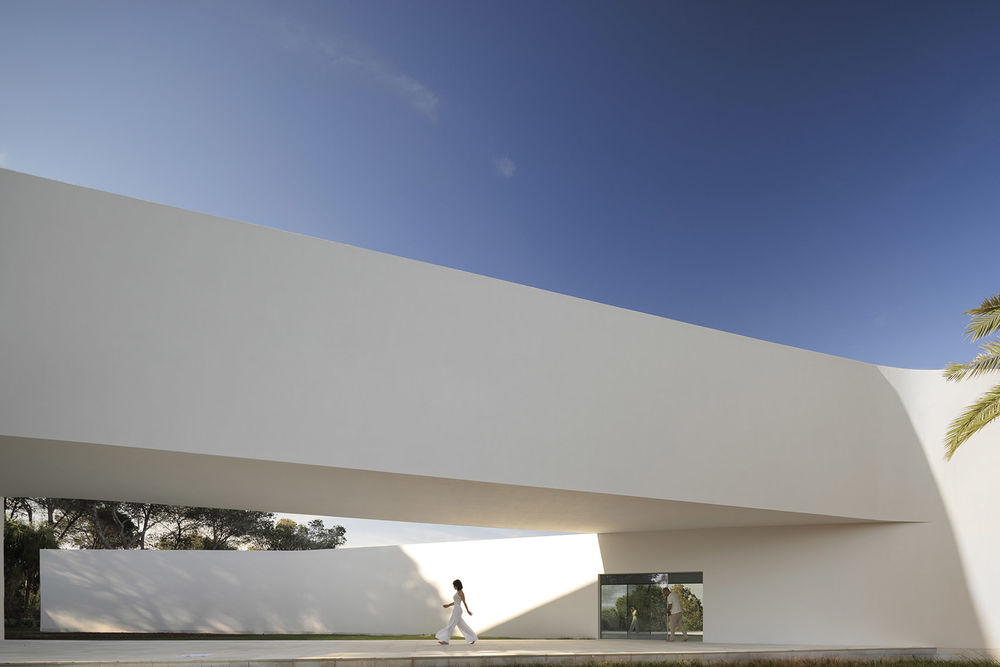
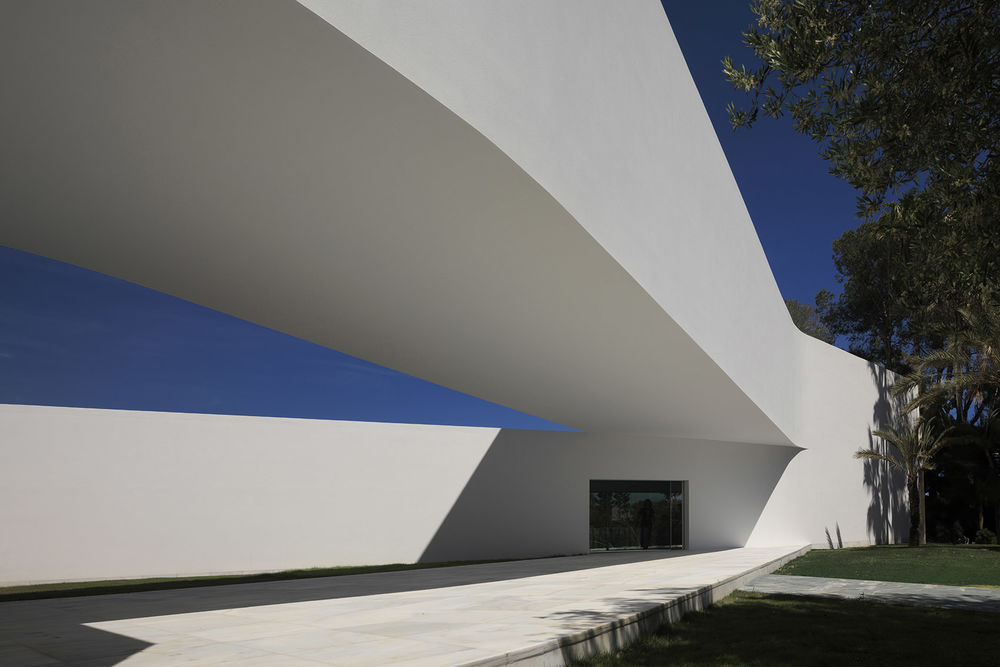
▼泳池,the pool © Fernando Guerra
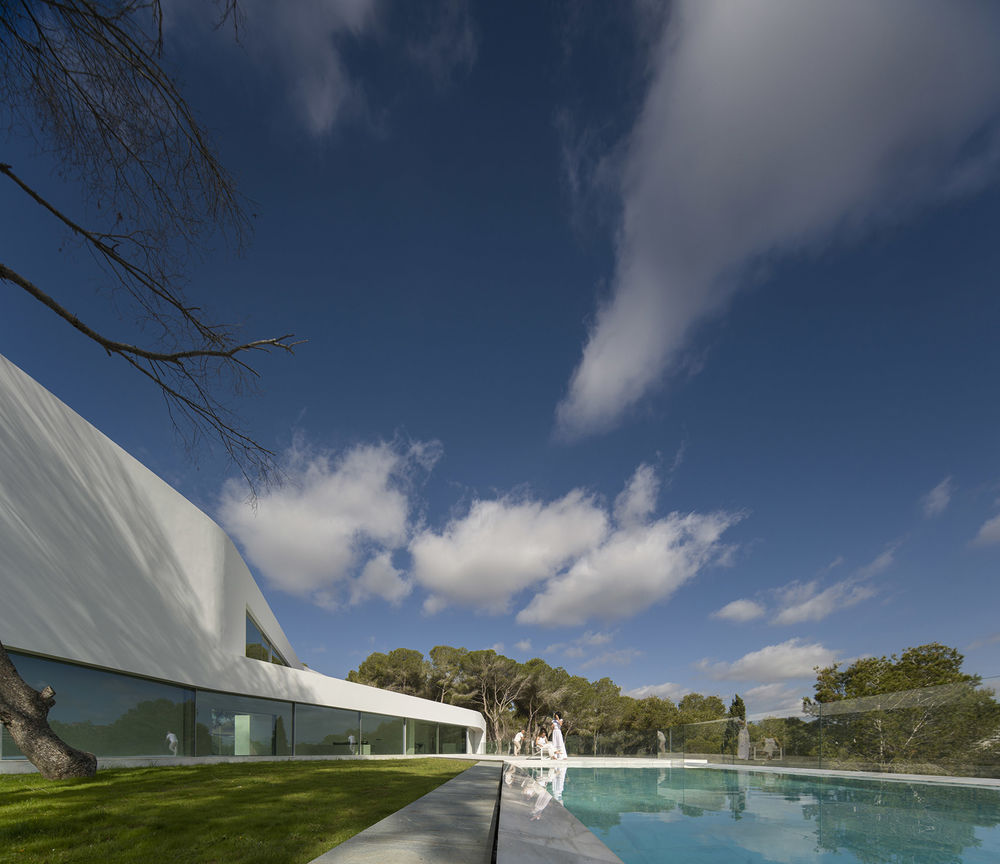
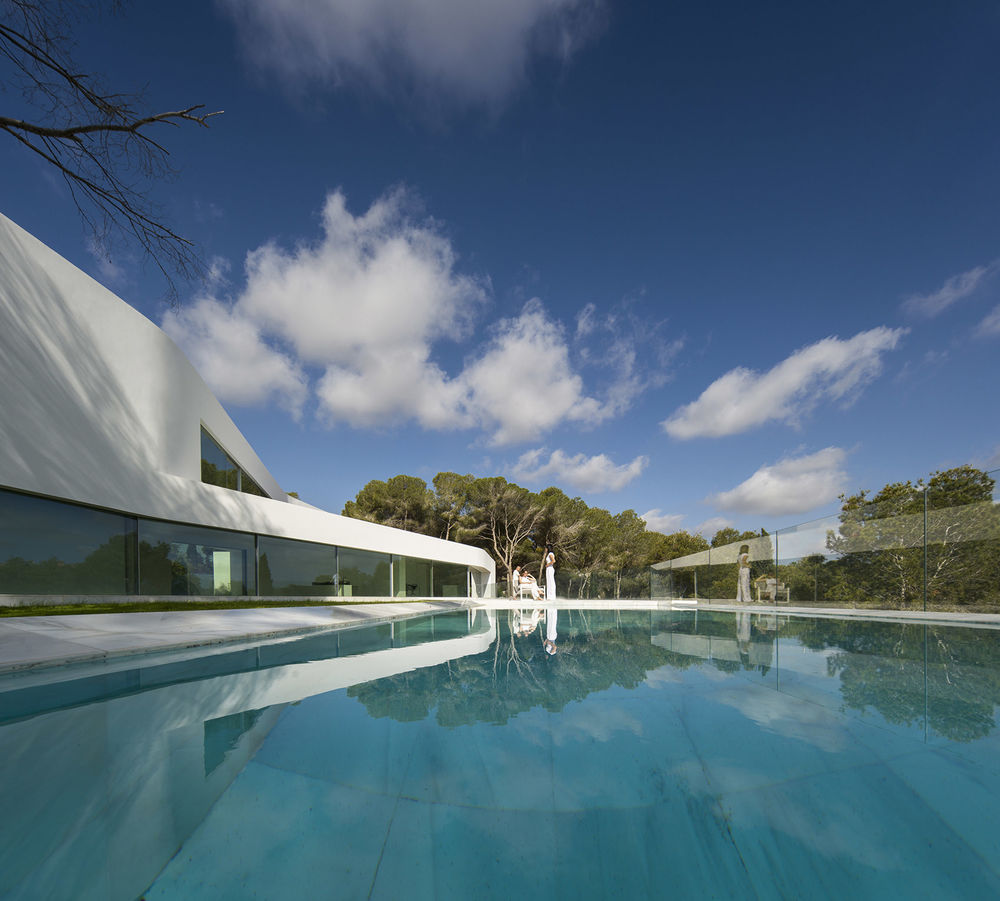
这一层的服务空间区域采用了顶灯照明,温暖的灯光定义了核心交通空间与走廊中氛围。底部楼层靠近西南方向,面向大海,拥有完备的功能区域,可供居住者自行安排。最低的楼层位于地面以下,容纳了辅助空间、泳池、各种必备设施,以及多功能空间。
The service areas on this floor are illuminated by zenithal light, providing identity to the communication core and the hallway. The ground floor closes to the southwest and opens to the sea, hosting a residence with a complete program, allowing autonomous functionality. The lower floor, below ground level, accommodates auxiliary uses, the pool basin, facilities and a multifunctional space.
▼模糊的室内外界限,blurred exterior and interior boundary © Fernando Guerra
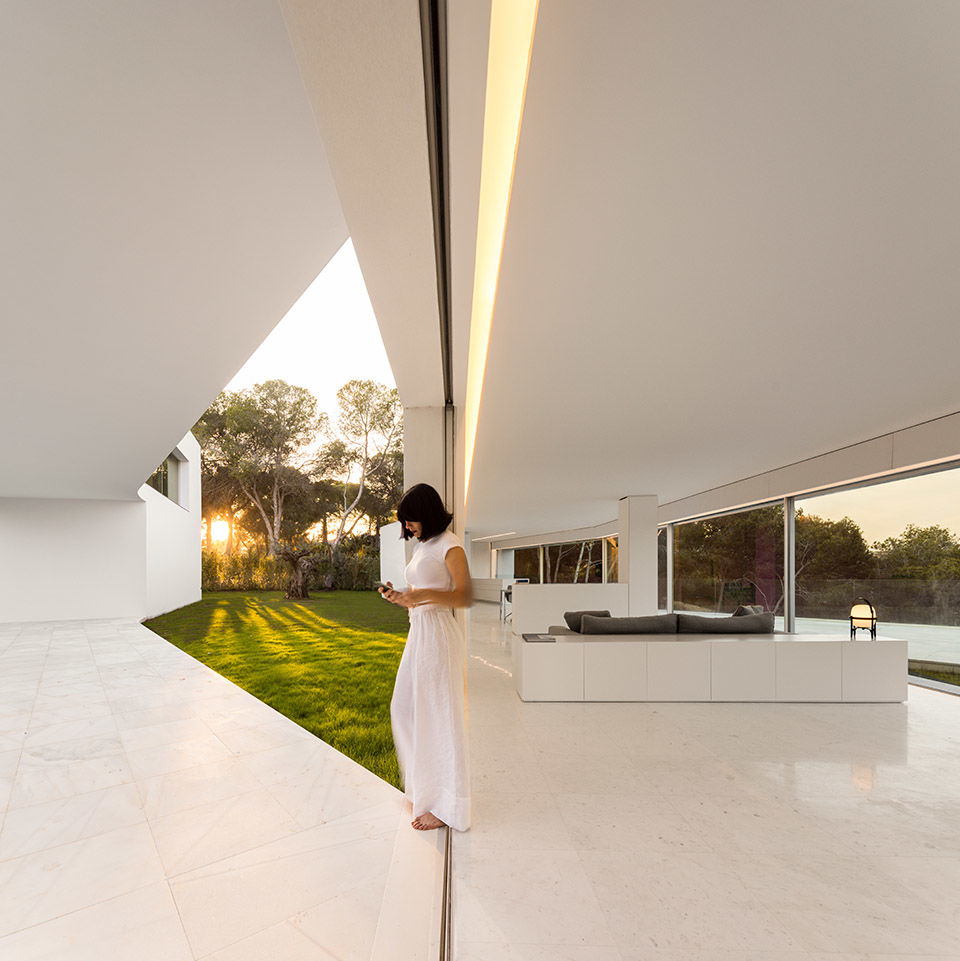
▼客厅,living room © Fernando Guerra
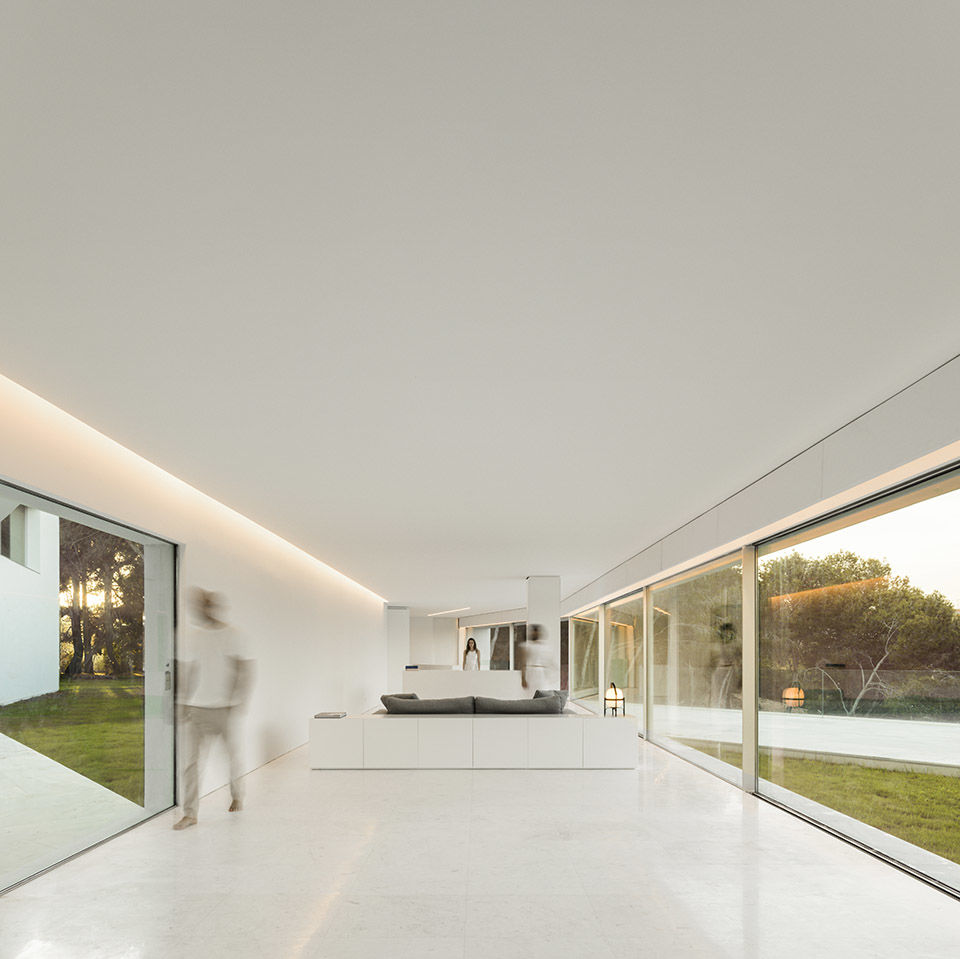
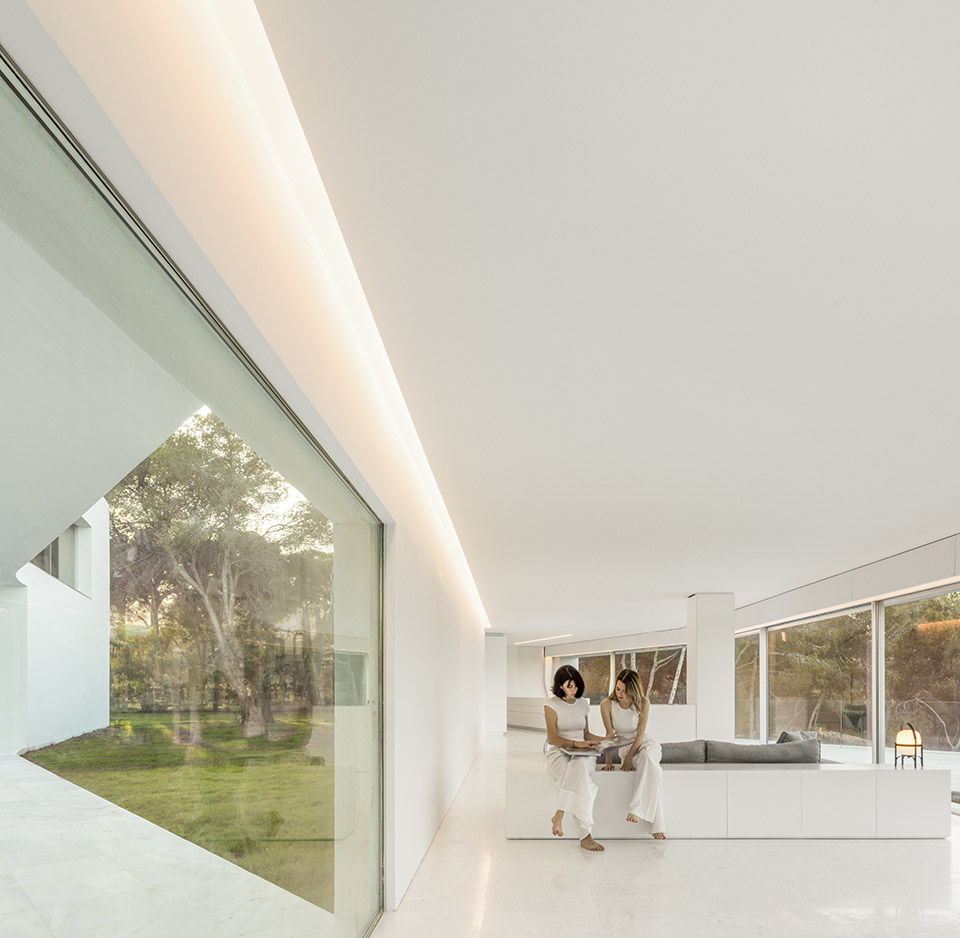
▼厨房餐厅,kitchen- dining © Fernando Guerra
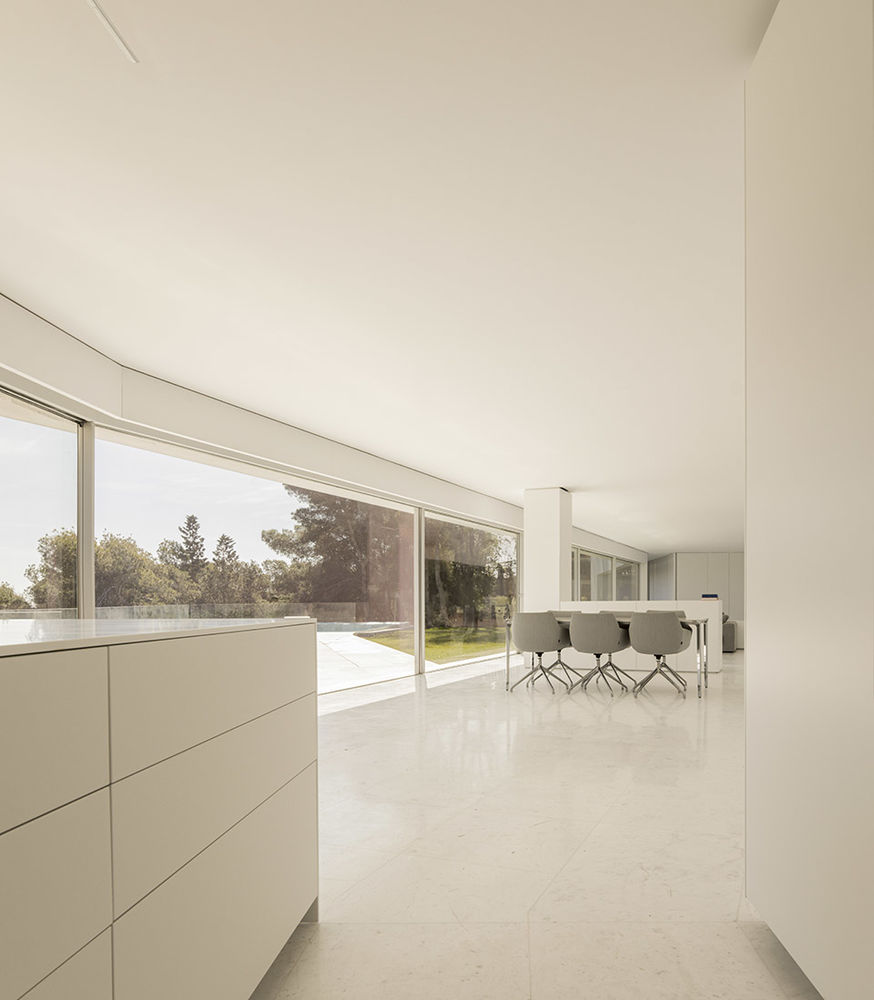
▼主卧室,master bedroom © Fernando Guerra
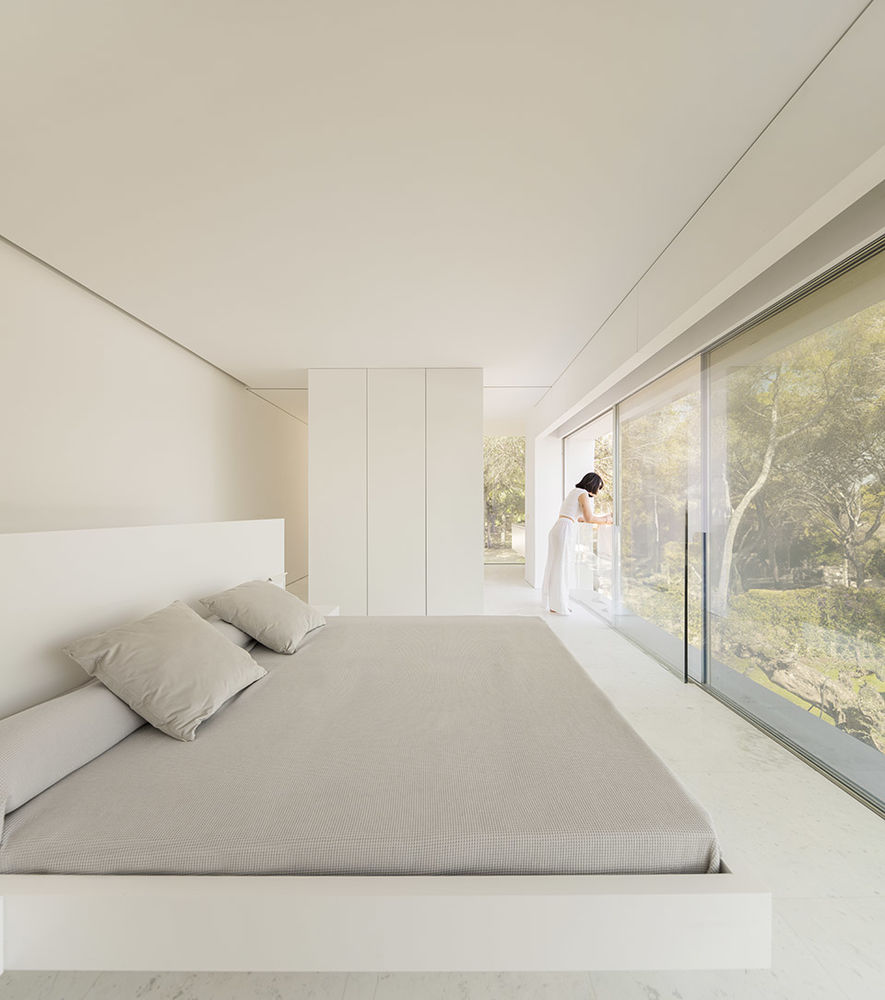
▼客卧,guest room © Fernando Guerra
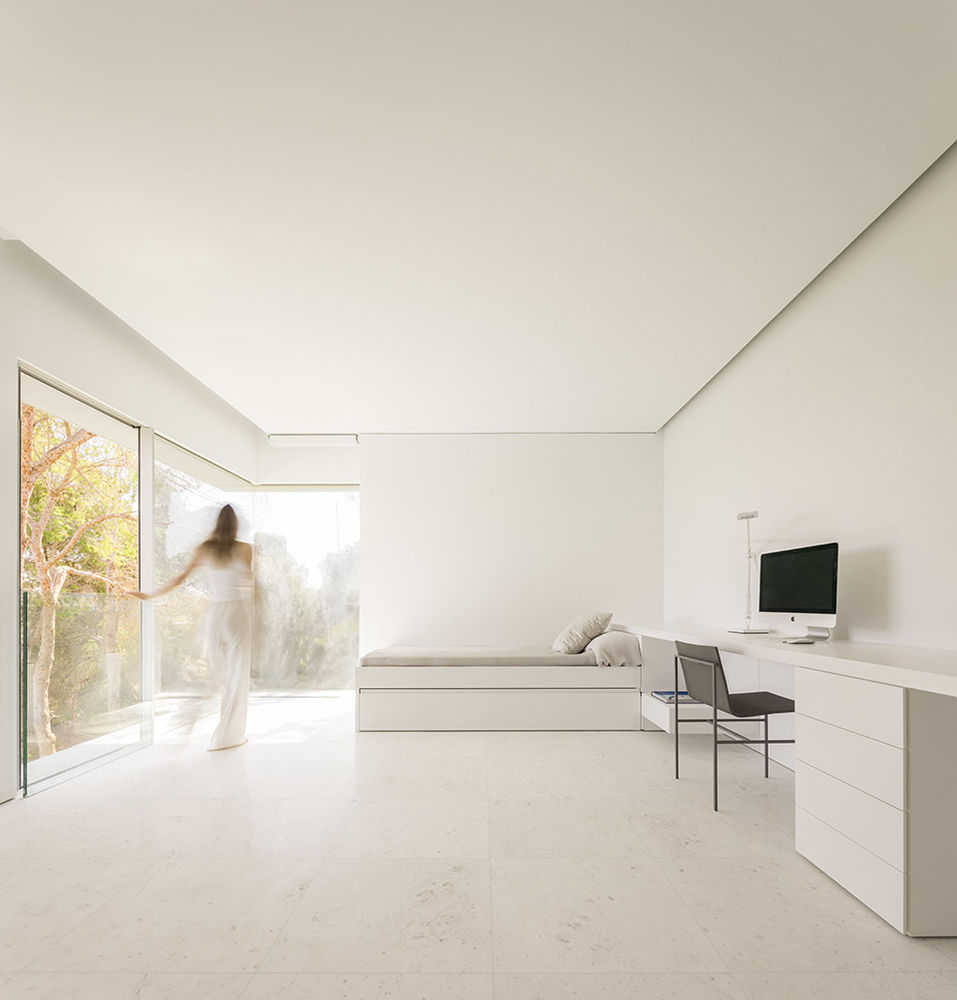
▼壁橱与楼梯,closet and staircase © Fernando Guerra
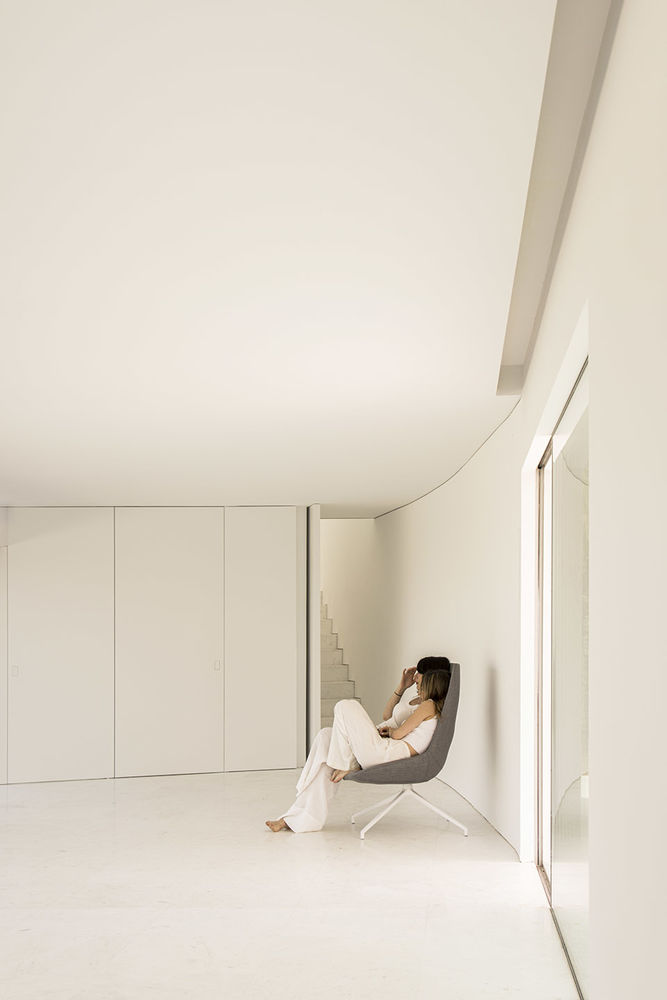
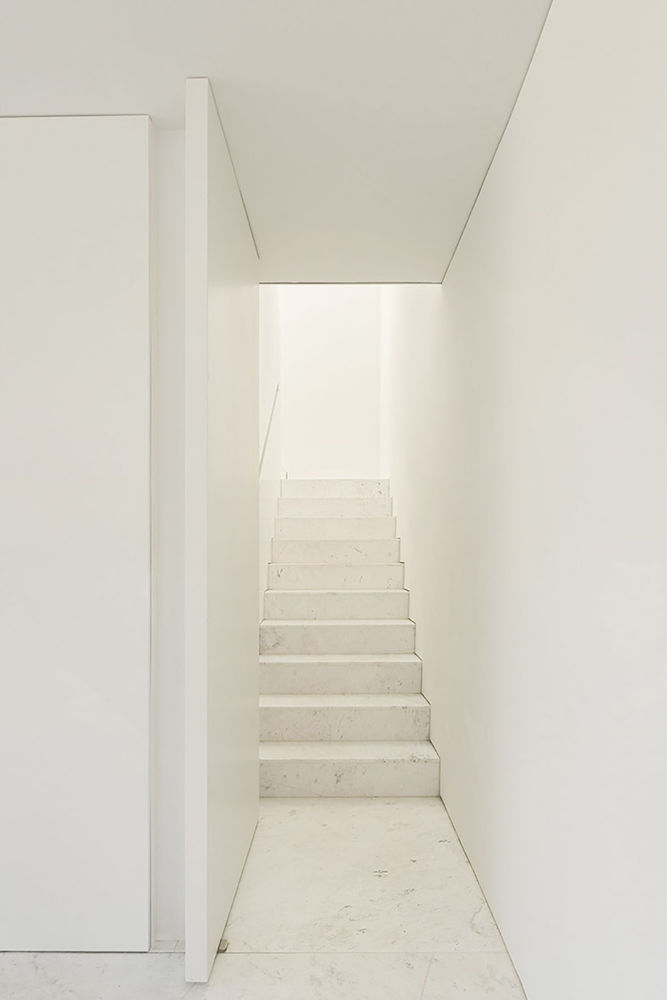
▼楼梯与天窗,staircase and skylight © Fernando Guerra

▼走廊,hallway © Fernando Guerra
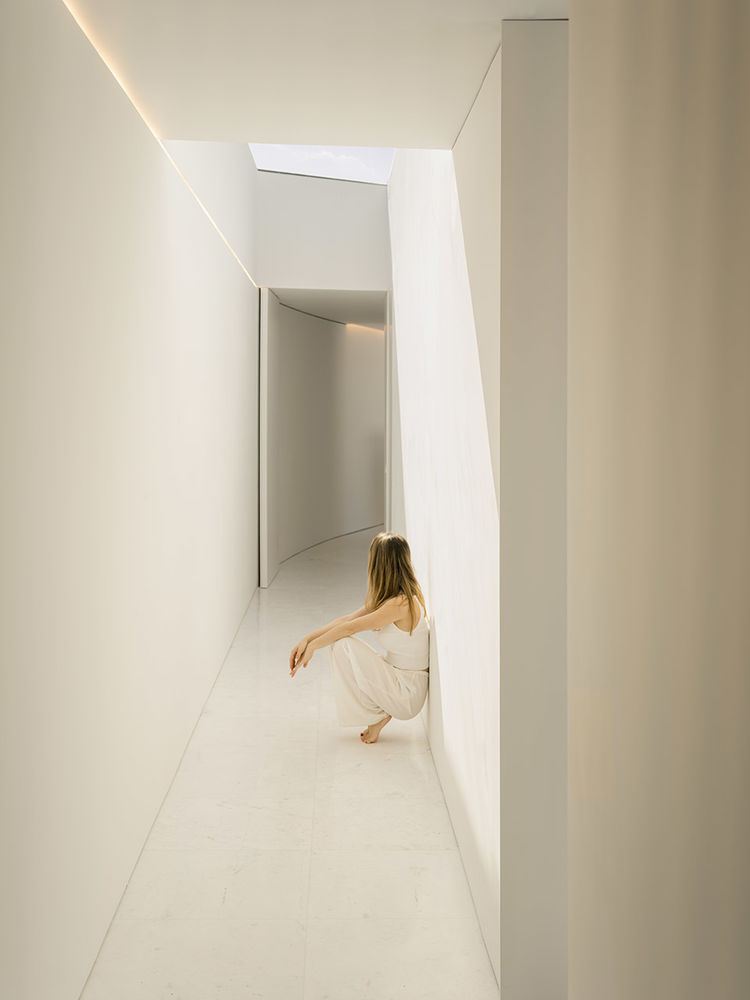
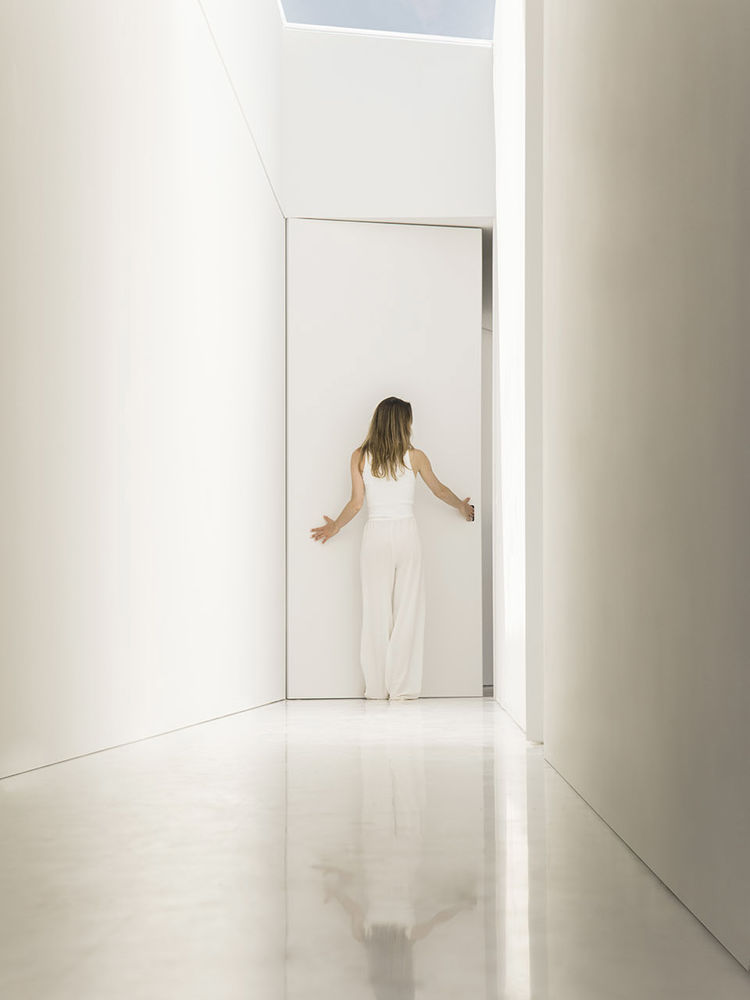
本项目以清晰简洁的几何形态为特色,直线线条之间由柔和的曲线相连,用Philipp Jodidio的话来说:“Sabater住宅的设计展示出一种有趣的二分法:在本质上呈现出极简主义的白色房子,却在布局和现实中比人们想象的更能融入周围环境。几何与有机在本项目中的结合,就宛如Álvaro Siza的现代性和Andreu Alfaro的雕塑形式的结合一般。”
The project is designed with a very clear geometry of straight elements connected by a gentle curvature radius, achieving, in the words of Philipp Jodidio “Sabater House exhibits an intriguing dichotomy: a white house, essentially minimalist, with a layout and implementation that integrates it much more into its surroundings than one might expect. The combination of influences from the modernity of Álvaro Siza and the sculptural forms of Andreu Alfaro helps explain how Sabater House manages to be simultaneously geometric and organic.”
▼夜景,night views © Fernando Guerra
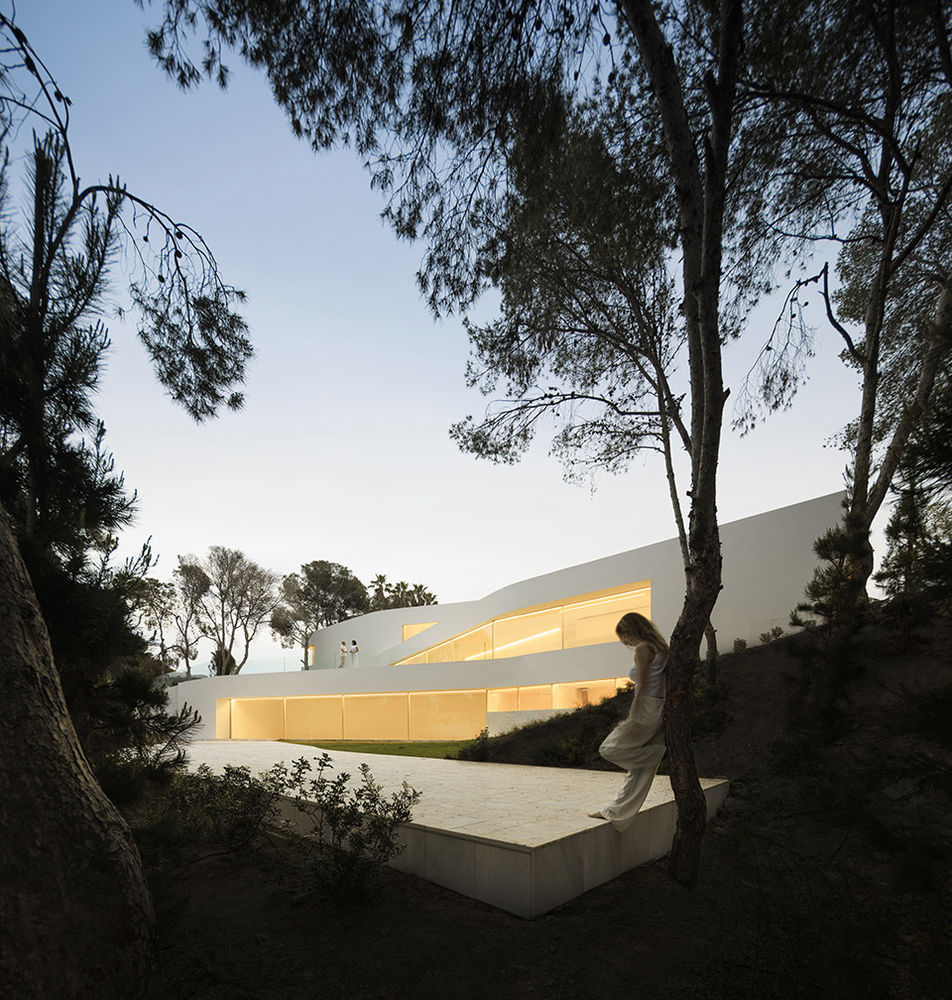
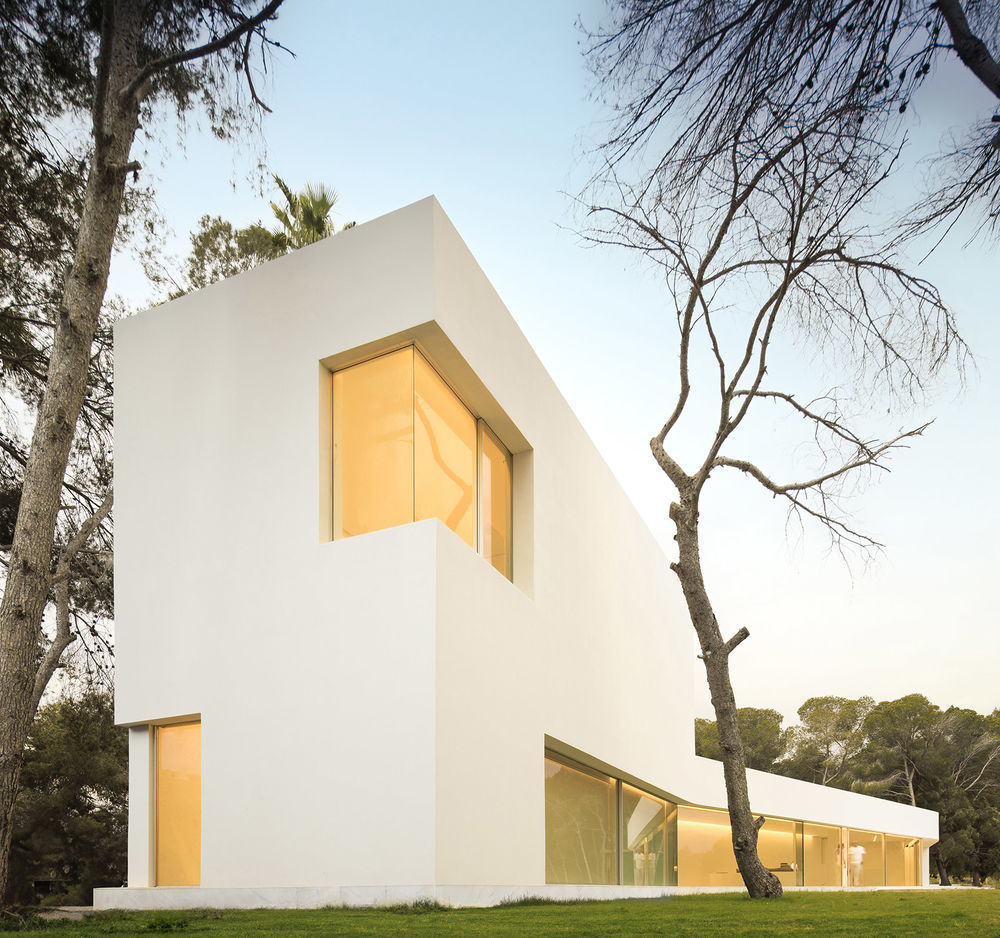
▼夜景定时图,top view at night © Fernando Guerra
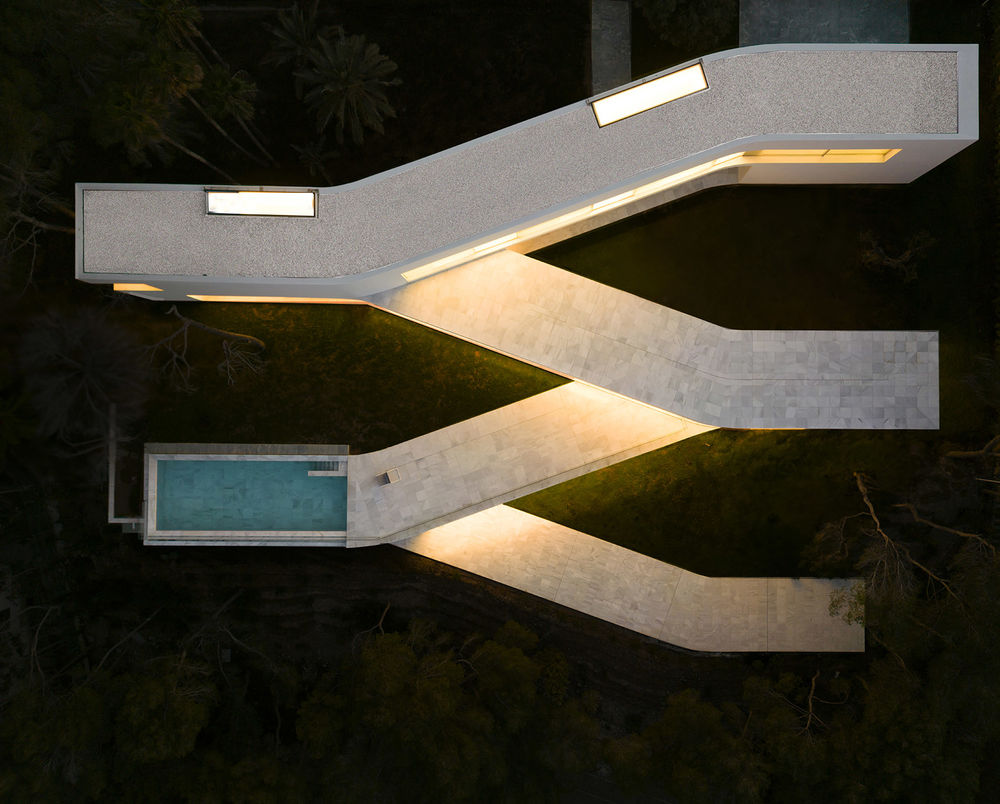
▼模型,model © Fran Silvestre Arquitectos
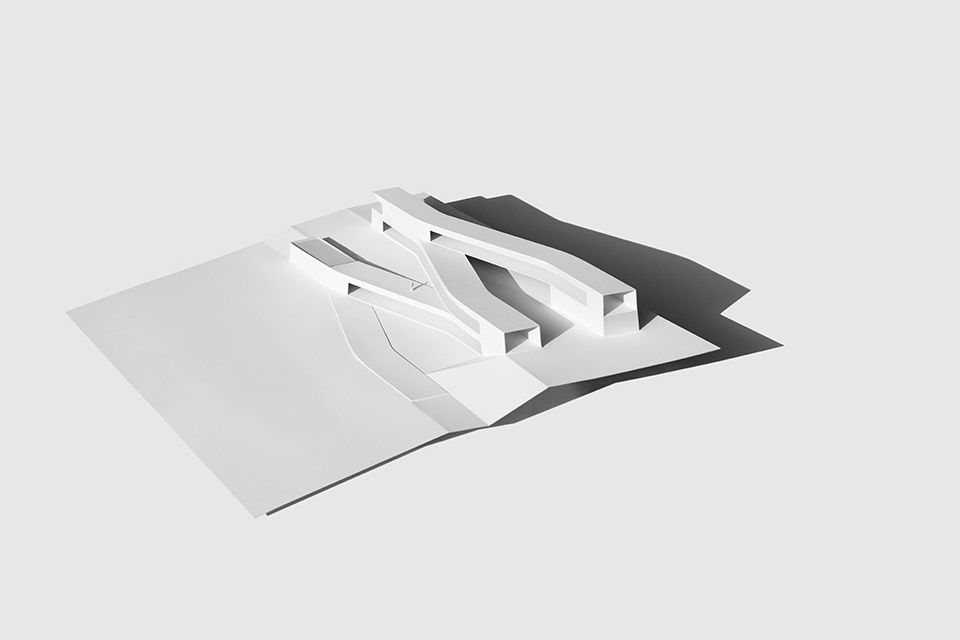
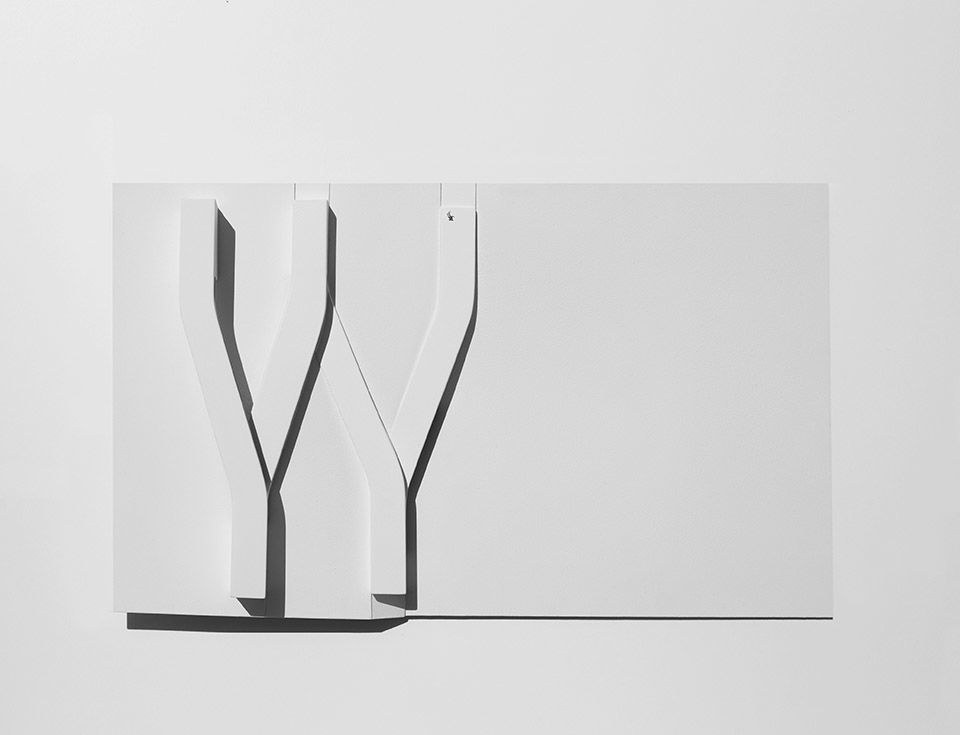
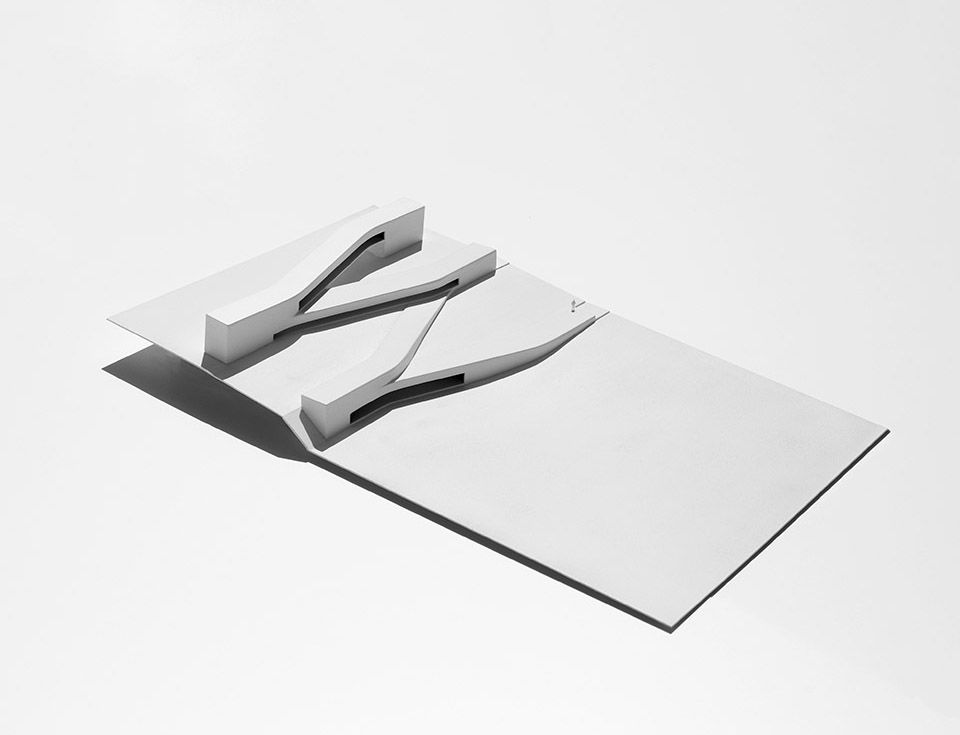
▼总平面图,master plan © Fran Silvestre Arquitectos
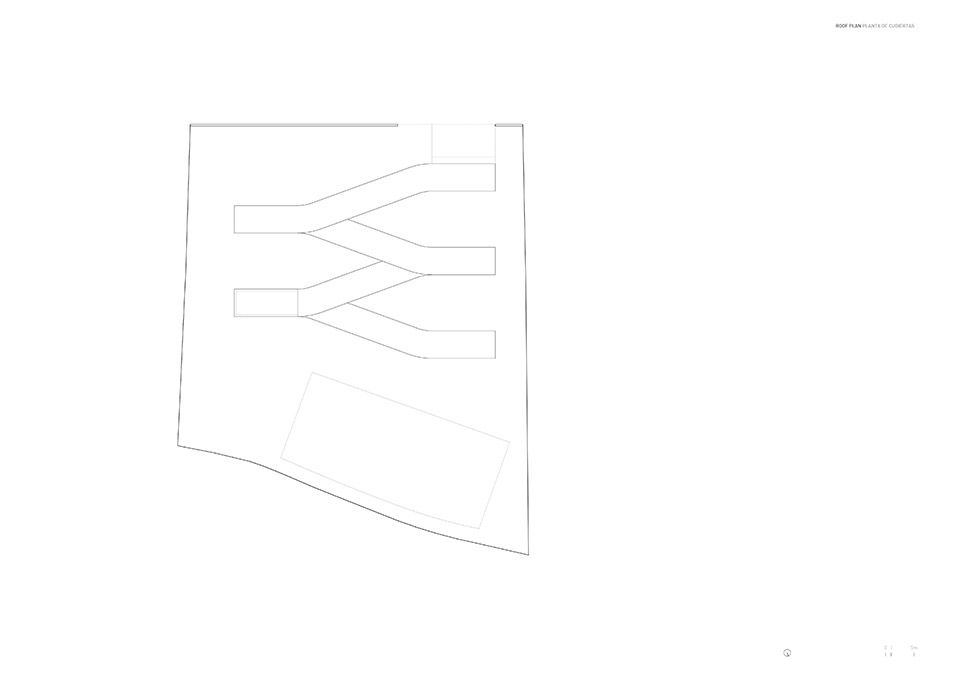
▼上层平面图,upper floor plan © Fran Silvestre Arquitectos
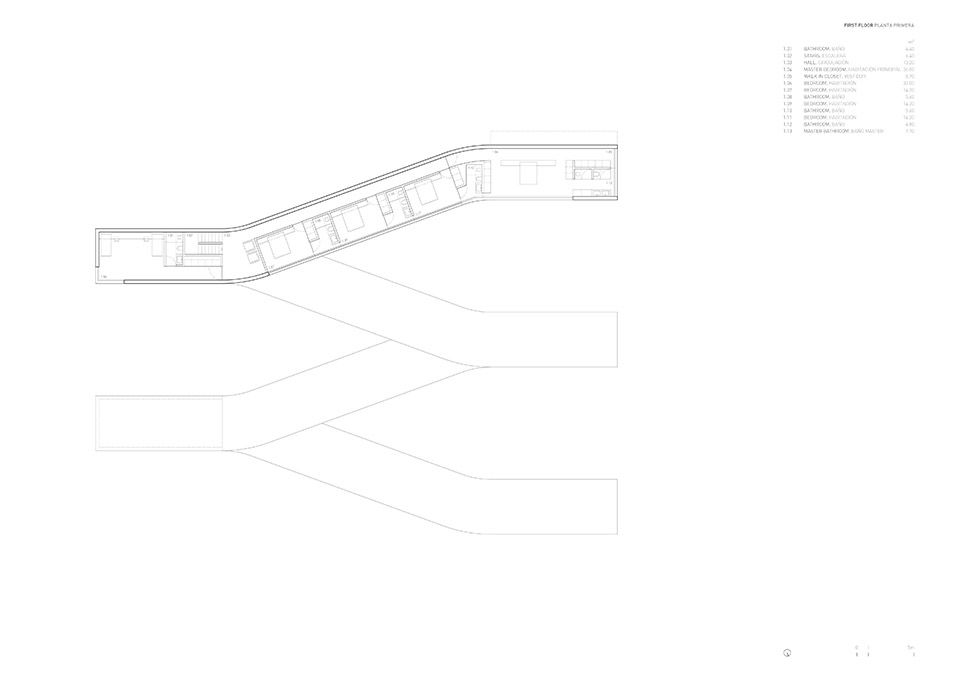
▼中层平面图,upper ground floor plan © Fran Silvestre Arquitectos
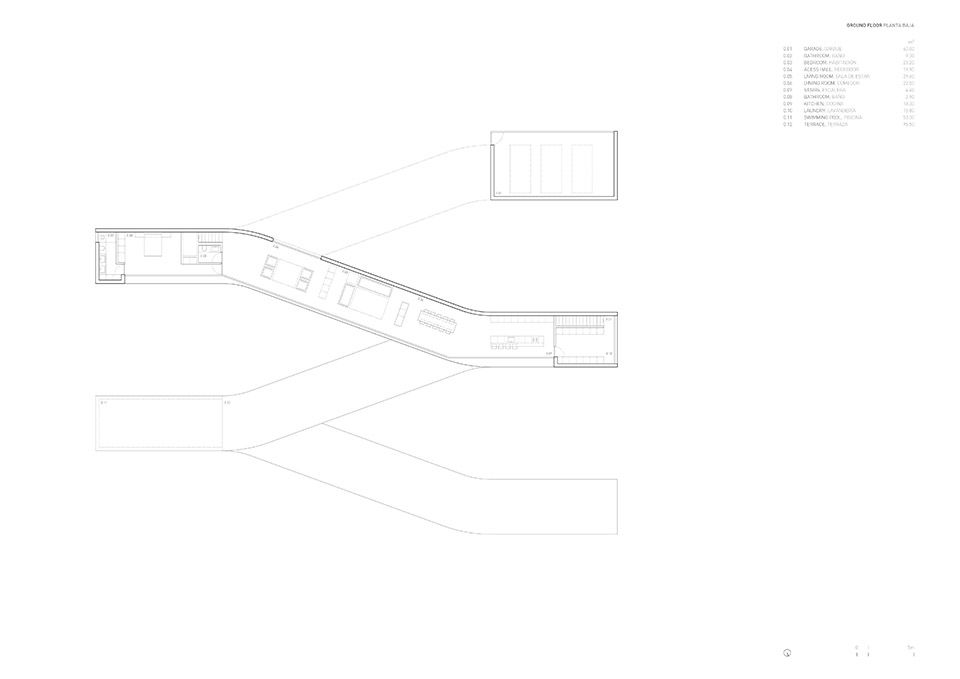
▼底层平面图,lower ground floor plan © Fran Silvestre Arquitectos
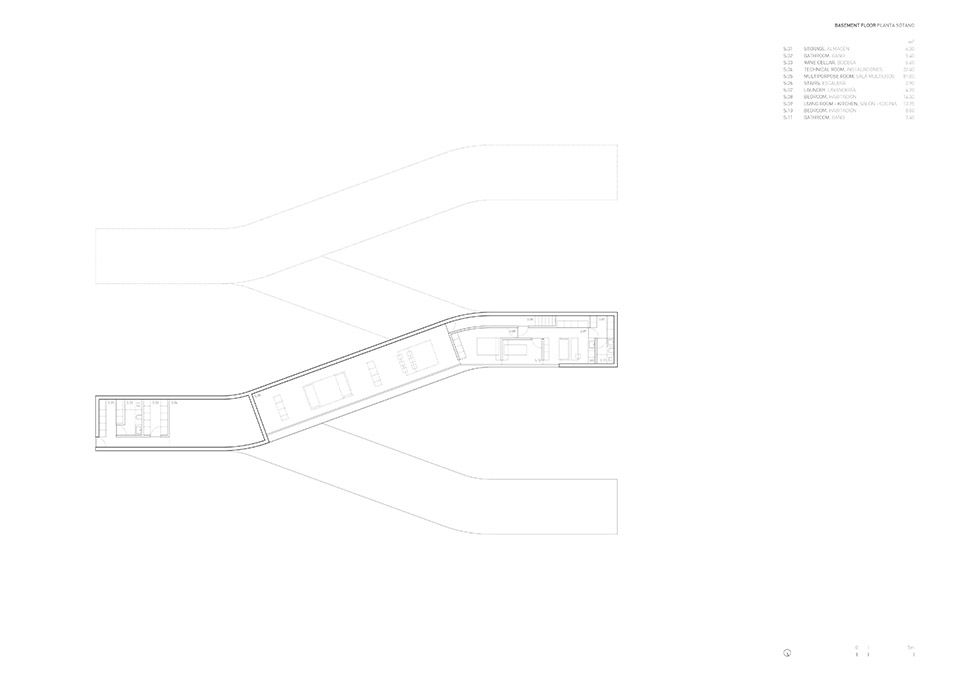
▼剖面图,section © Fran Silvestre Arquitectos

CASA SABATER ALICANTE ARCHITECTURE:FRAN SILVESTRE ARQUITECTOS. VALENCIA TEAM PROJECT:Fran Silvestre | Principal in charge Estefanía Soriano | Collaborating Architect INTERIOR DESIGN :ALFARO HOFMANN BUILDING ENGINEER CONSULTANTS:Francisco José Jiménes Jiménes | Technical Architect of the Project STRUCTURAL ENGINEERS:Estructuras Singulares GENERAL CONTRACTOR:Construcciones Sola PHOTOGRAPHY:Fernando Guerra VIDEO:Jesús Orrico COLLABORATORS María Masià | Collaborating Architect Pablo Camarasa | Collaborating Architect Ricardo Candela | Collaborating Architect Sevak Asatrián | Collaborating Architect Carlos Lucas | Collaborating Architect José María Ibañez | Business developer CCG y México Andrea Baldo | Collaborating Architect Paloma Feng | | Collaborating Architect Paco Chinesta | Collaborating Architect Javi Herrero | Collaborating Architect Gino Brollo | Collaborating Architect Angelo Brollo | Collaborating Architect Paco Chinesta | Collaborating Architect Anna Alfanjarín | Collaborating Architect Laura Bueno | Collaborating Architect Toni Cremades | Collaborating Architect David Cirocchi | Collaborating Architect Gabriela Schinzel | Collaborating Architect Nuria Doménech | Collaborating Architect Andrea Raga | Collaborating Architect Olga Martín | Collaborating Architect Víctor González | Collaborating Architect Pepe Llop | Collaborating Architect Alberto Bianchi | Collaborating Architect Lucía Domingo | Collaborating Architect Alejandro Pascual | Collaborating Architect Pablo Simò | Collaborating Architect Juana Hecker | Collaborating Architect Ana de Pablo | Financial & Administration Dept. Director Sara Atienza | Marketing & PR Dept. Director Valeria Fernandini | Financial Department Sandra Mazcuñán | Management Department Kateryna Spuziak | Marketing Department Julián Garcia | Graphic Designer LOCATION:Alicante BUILT AREA:780
