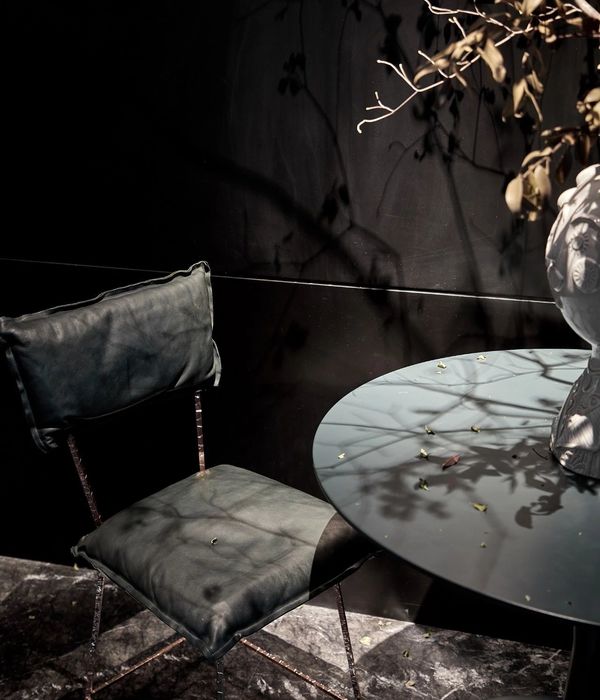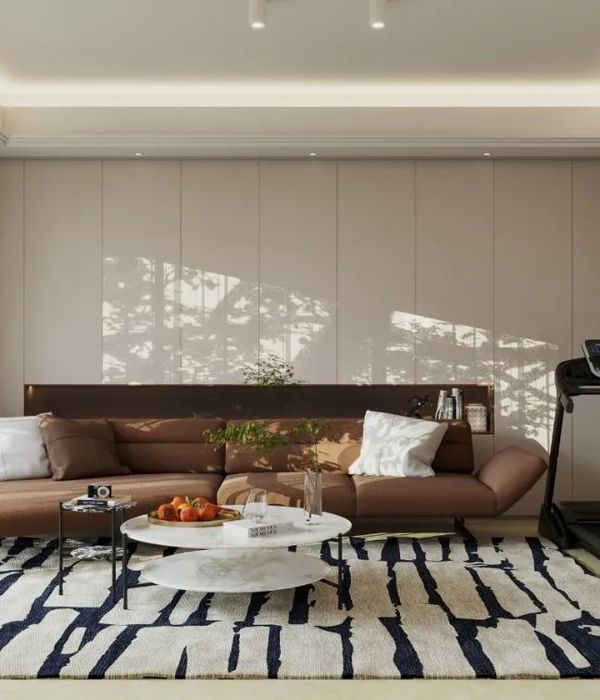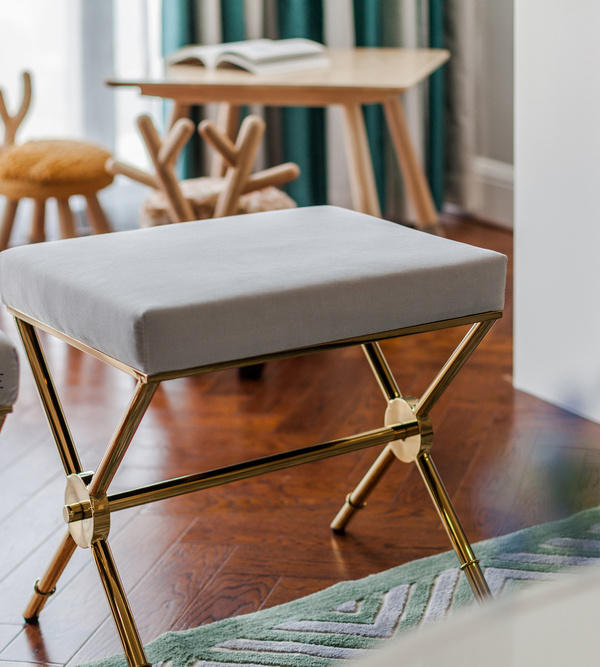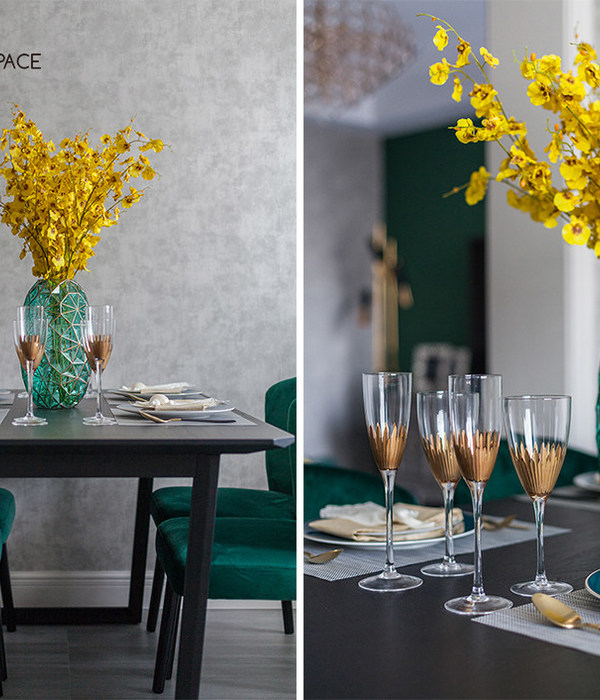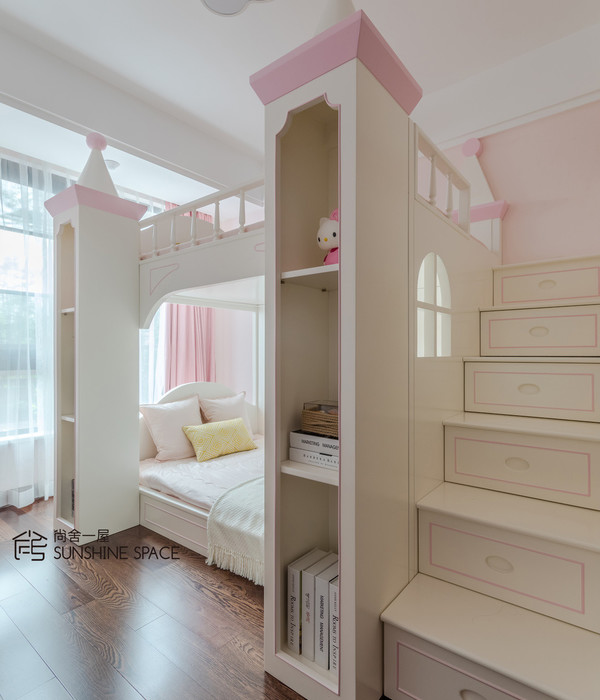In the pursuit of a precise project definition, it is articulated as follows: the envisaged structure encompasses a two-story house featuring two distinct entrances, each leading to separate chambers. The residential floor is accessible via six stairs, while an additional set of six stairs grants entry from the yard to the basement floor, designed for storage purposes.
The client's primary objective was to preserve the existing building, utilizing the upper floor as living quarters and dedicating the basement to the safekeeping of statues and imported goods. However, reimagined the client's initial vision, amalgamating the house and storeroom into a cohesive entity. The resultant contemporary concept materialized as a gallery space, christened "Home Gallery. This transformative approach bestowed the house with an entirely new identity, shifting it from a dichotomous nature to an indivisible unity.
The initial challenge emerged in transforming the storeroom into a habitable space, a task that necessitated the identification and creation of a suitable living environment in what was once an ill-defined, dimly lit, and impersonal area. The resolution to this quandary lay in drawing inspiration from the unique atmosphere prevalent in Iranian houses. Notably, Iranian houses are distinguished by the incorporation of essential elements, such as water ponds, trees, and an amiable airflow. These components bestow diverse spatial qualities and have a profound impact on the well-being of the occupants.
The presence of water, an integral element in Iranian houses, fosters a soothing ambiance and reflects imagery, imbuing the space with a sense of serenity. The inclusion of trees contributes to the infusion of freshness, oxygenation, and favorable air, while ample lighting serves as a complementary aspect to further enhance the overall appeal. An innovative application of space emerges in the form of a green terrace, formerly unused but now serving as a continuous botanical feature extending from the basement to the upper floor. This veritable garden pit enlivens both levels of the house harmoniously.
Notably, strategically designed voids within this space not only facilitate the influx of natural light but also enable visual connectivity along the z-axis, fostering a more cohesive spatial experience. Furthermore, the introduction of a two-way air circulation system within the house, along with the presence of a central pool, has sparked new interactions within the living environment, creating a novel and dynamic dialogue between the elements of the house. In essence, the amalgamation of traditional Iranian design principles with contemporary architectural ingenuity has breathed new life into the house, transforming it into an integrated and harmonious living space
{{item.text_origin}}

