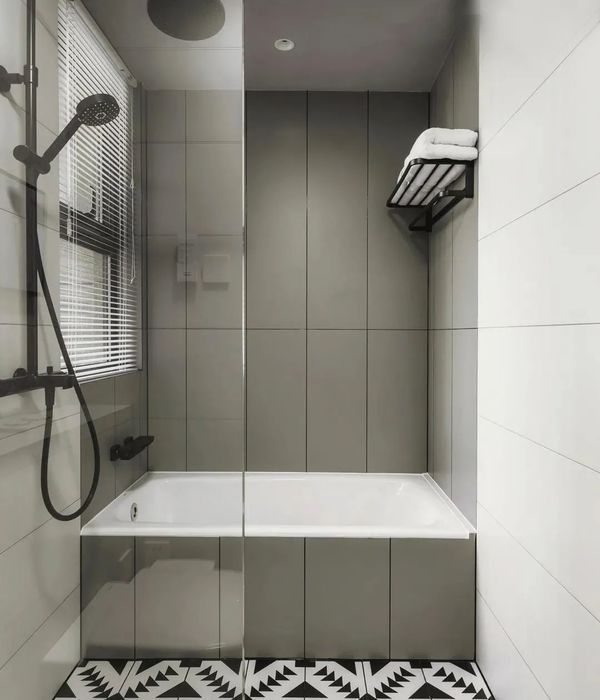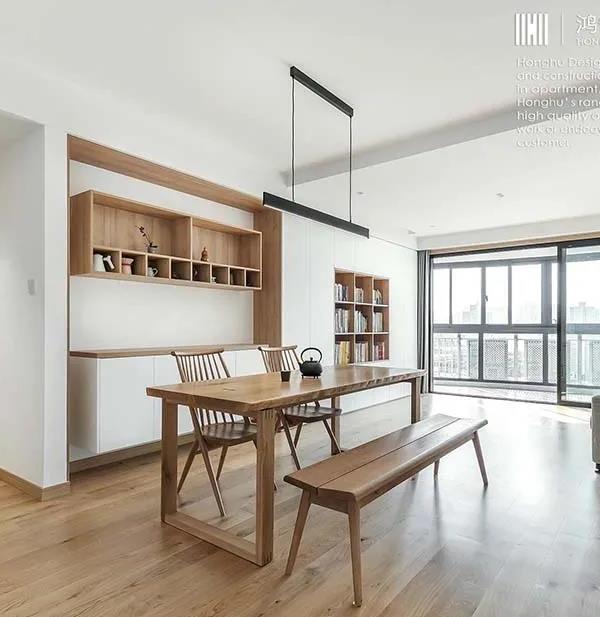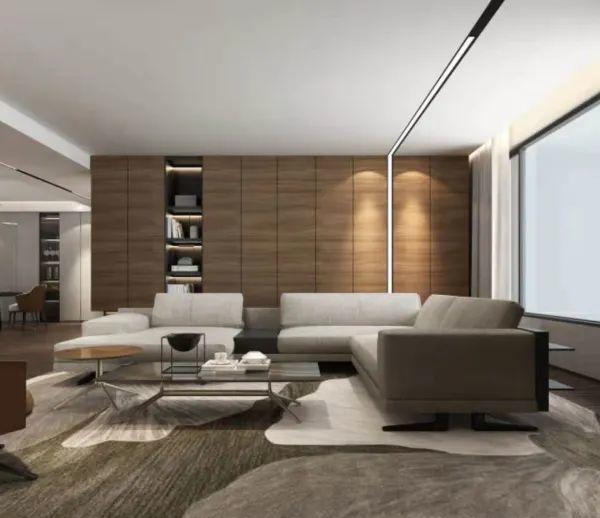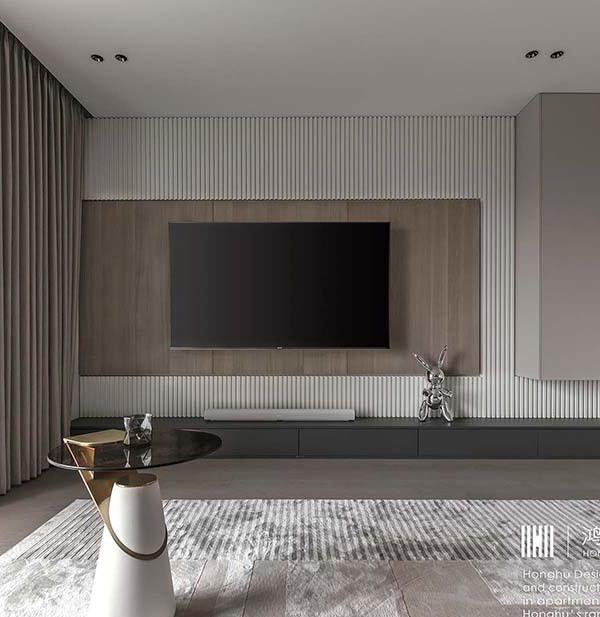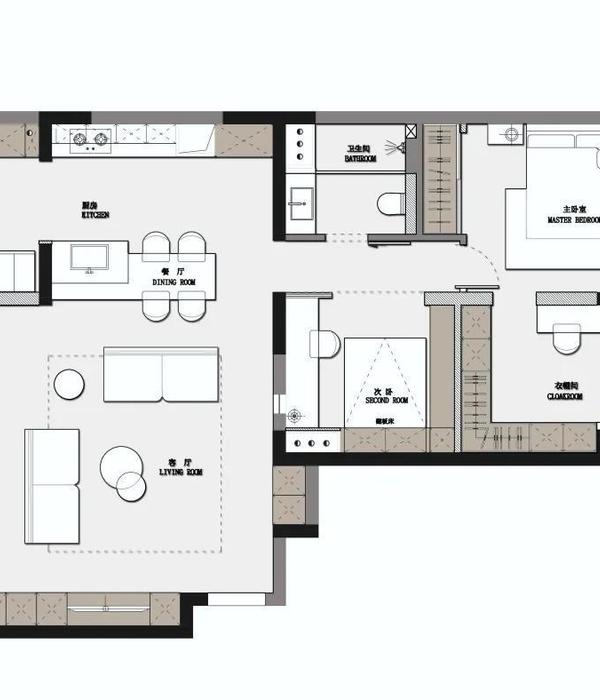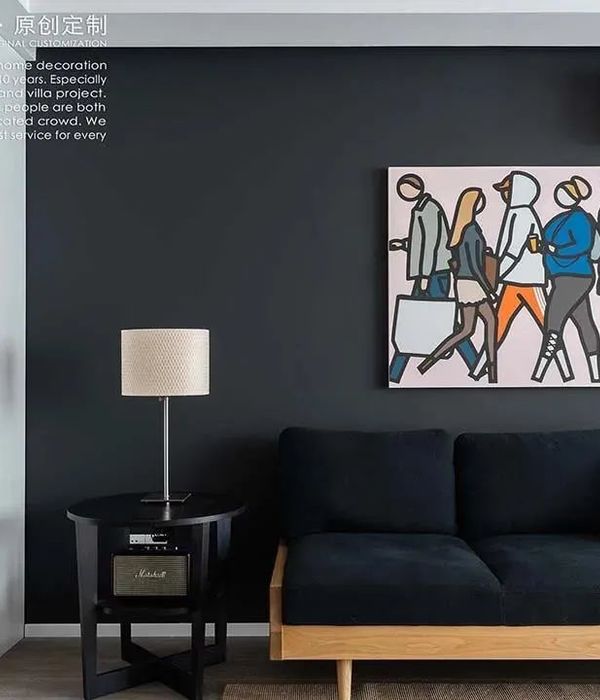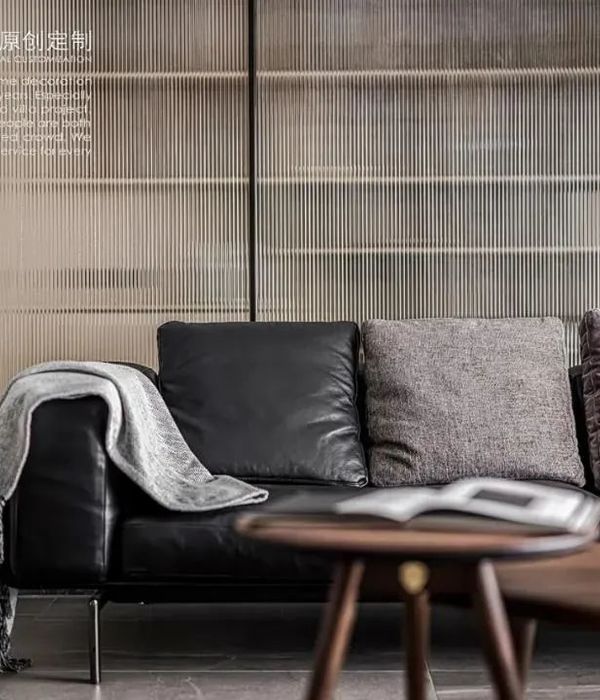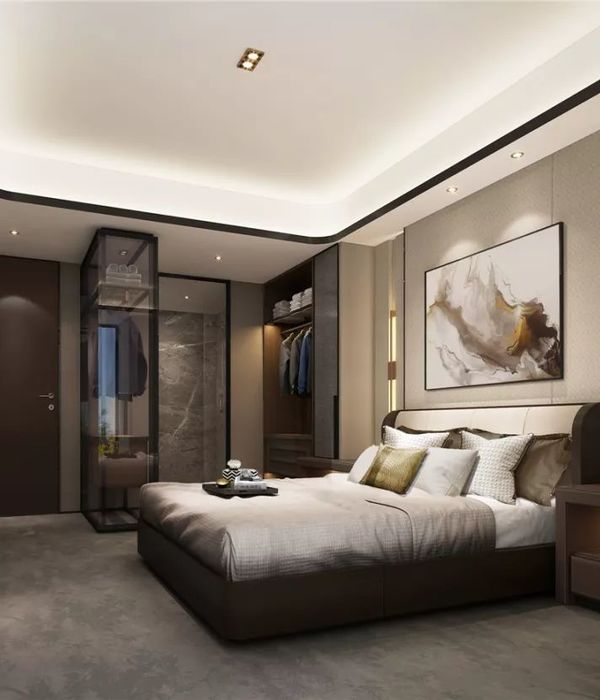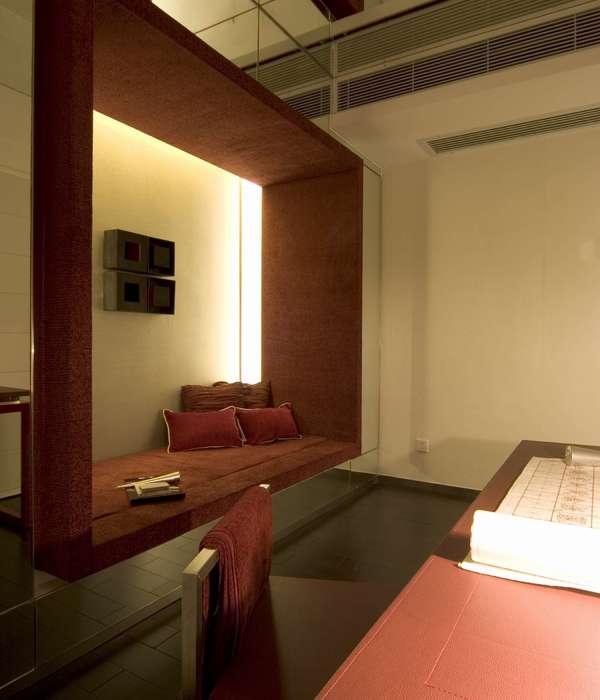法兰克福是德国第五大城市,拥有70多万人口。这是一座高层建筑的城市,市中心内部区域和周围有大约30座100米以上的塔楼。城市人口的增长,增加了对所有类型住房的需求。在原来车站邮局所在的中央车站步行范围内,Phoenix和Gross & Partner计划开发一栋多功能的住宅塔楼,Mecanoo在项目竞赛中获胜。
Frankfurt am Main is the fifth largest city in Germany, with more than 700,000 inhabitants. It is a high-rise city with about thirty towers reaching above a hundred meters in and around the centre. The population is growing, bringing an increase in housing demand in all market segments. Within walking distance of the Central Station, where the former station post office once stood, a multifunctional residential tower is being developed by Phoenix and Gross & Partner. The competition for this development has been won by Mecanoo.
▼多功能住宅塔楼位于法兰克福市中心区域,the multifunctional residential tower is located in the city centre of Frankfurt
场地以铁路北侧的Hafenstrasse和Adam-Riese-Strasse为边界。过去几年里,铁路与Frankfurter Messe之间的这片区域正在发生转变。拥有灵活的办公空间、零售、餐饮、健身房和幼儿园的新建的住宅塔楼将成为目前以商业为中心的区域向居住工作综合性社区转变的重要动力。公共空间的设计也有助于这一转变。铁路一侧将建造一座延伸到中央车站的线性公园。在城市层面,一个新增城市广场将作为活跃的公共空间,连接区域内现有的社区和城市中心。
▼拥有灵活的办公空间、零售、餐饮、健身房和幼儿园的新建的住宅塔楼,the new residential tower with flexible workspaces, retail, catering, fitness and a kindergarten
The location is bounded by Hafenstrasse and Adam-Riese-Strasse, on the north side of the railway. The past few years have seen the beginnings of a transformation of the area between the railway and the Frankfurter Messe. The arrival of the new residential tower with flexible workspaces, retail, catering, fitness and a kindergarten will be an important impetus for the transformation of this currently business-focussed area into a mixed neighbourhood for living and working. The approach to public space also contributes to this transformation. On the railway side, there will be a linear park that extends to the Central Station. On the city side, a green square will be added as a lively public space that will connect the area with the existing neighbourhood and with the centre of the city.
▼住宅塔楼图解,the diagram of residential tower
塔楼玻璃和铜色的金属外观受到所在区域工业氛围的启发。当火车抵达车站,旅客们便由这座标志性的塔楼迎接。塔楼设计成位于一个底座上的两个体量,140米高的塔楼内部包括7层社会住房,业主自用住房单元和顶层公寓位于建筑高处。较矮的塔楼内部主要是社会住房。连接两个体量的透明基座容纳了住宅入口和不同的设施,让周围的公共空间也充满了活力。
▼塔楼玻璃和铜色的金属外观受到所在区域工业氛围的启发,the tower with its glass and copper-coloured metal façade, was inspired by the industrial atmosphere of the location
The tower, with its glass and copper-coloured metal façade, was inspired by the industrial atmosphere of the location. As the train approaches the station, passengers are welcomed by this iconic tower. The design consists of an ensemble of two volumes on a plinth. The 140-meter-high tower contains social housing up to the seventh floor and owner-occupied units and penthouses on the higher levels. The lower volume consists of social housing. The two buildings are connected by a transparent plinth, which is enlivened by residential entrances and facilities, thereby also animating the surrounding public space.
▼透明基座激活了周边的公共空间,a transparent plinth animates the surrounding public space
▼内部幼儿园区域,the kindergarten space
140米高的塔楼具有一个充满动感的形态,当人们向上看时,建筑仿佛发生了变化。随着高度增加,塔身变宽,圆角逐渐变为直角。这种线条与透视的微妙变化赋予塔身独特的轮廓。这种变化并非是通过增加住宅平面面积,而是通过阳台的大小和位置来实现的。在高处几层,玻璃幕增加了立面层次,阳台变得具有连续性。最终完成的建筑是一个标志性的整体,赋予了这一区域新的身份。
The 140-meter-high tower has a dynamic shape that seems to transform as you gaze upwards. As the tower rises, it widens, and the round corners gradually change into right angles. This subtle play of lines and perspectives gives the tower a characteristic silhouette. It is not the floor plans of the dwellings that are increasing in area, but the balconies that change in size and position. On the upper levels, glass screens add an extra layer to the façade and the balconies become continuous. The result is an iconic ensemble that gives the area a new identity.
▼塔身随着高度增加变宽,圆角逐渐变为直角,as the tower rises, it widens, and the round corners gradually change into right angles
Programme: Mixed-use complex totalling 58,000 m², with 55,000 m² residential programme, including 16,500 m² social housing, 2 underground garage levels, 1,300 m² kindergarten and 1,700 m² commercial functions Design: 2018, 1st prize competition Client: Groß & Partner; PHOENIX Real Estate Development GmbH
{{item.text_origin}}

