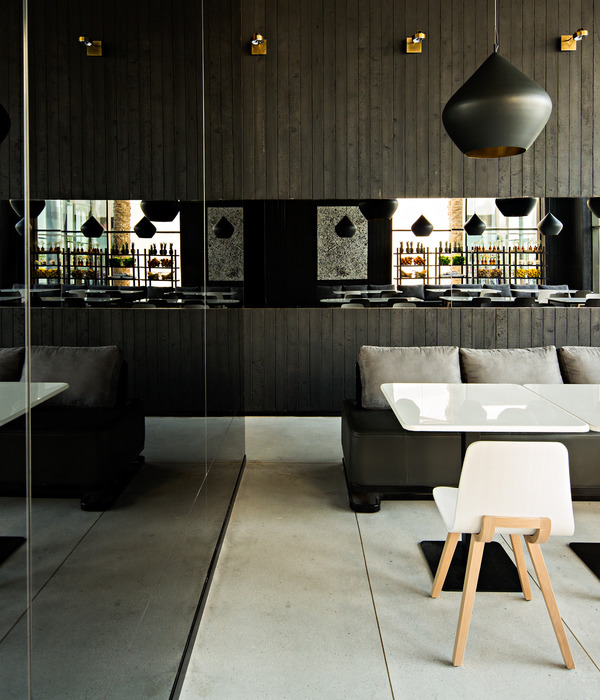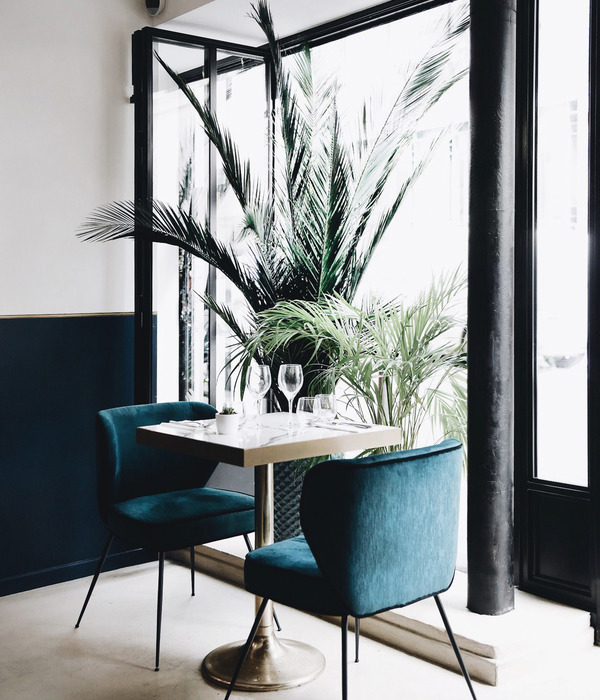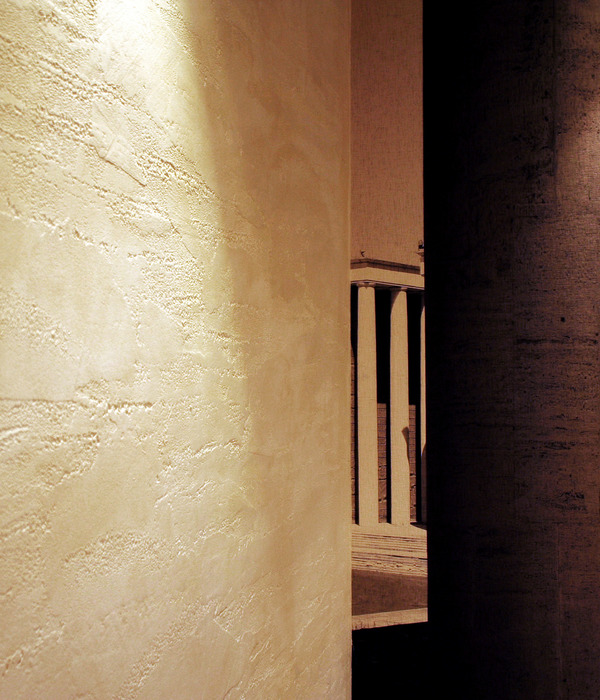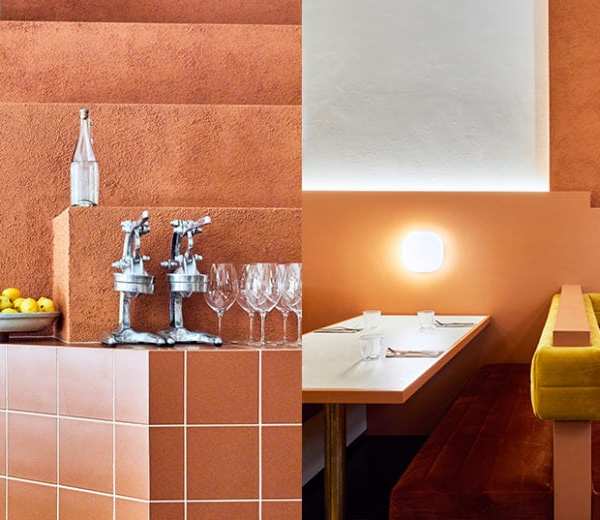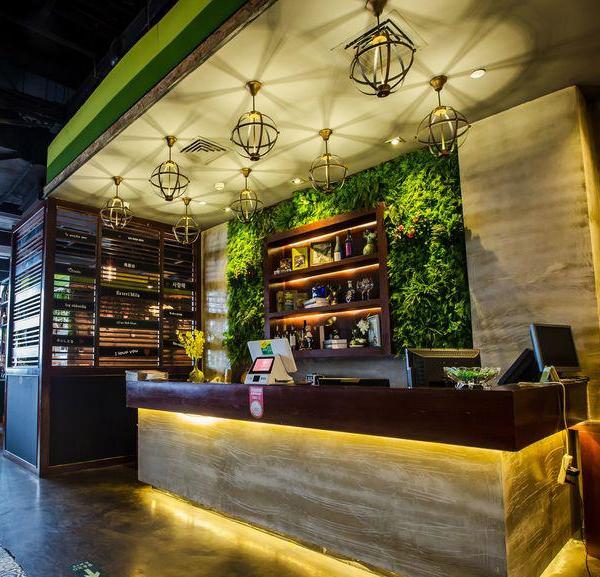212是阿姆斯特尔河上的一个地理位置,也是两位大厨共同创建美好回忆的地方。带着这样的期待,他们希望将自己的工作区间布置在餐厅的正中央。光临这间餐厅的食客们可以围坐在厨房区域周围,在享受美食的同时一睹美食的制作过程。这样的设计给予食客和厨师一个有趣的互动,并给予彼此间一个前所未有的餐饮空间体验。212餐厅是阿姆斯特丹第一个不设散座的餐厅。
212 … is the address on the Amstel, but it also is the balance between two passionate chefs joining forces to create one unforgettable experience. Inspired by this passion, the two chefs and their cooking staff claim their spot in the centre of the space inside the open kitchen. The guests are seen as visitors to this kitchen, and are invited to sit down at the kitchen counter that wraps around the workspace. This way, guests and chefs can interact directly, sharing their passion and elevating the dining experience for both, guests and kitchen crew alike. 212 is in fact Amsterdam’s first ‘no table restaurant’.
▼餐厅内景,interior view
该室内设计的核心内容是中央厨房和食客体验,而其他部分则被淡化处理。整间餐厅的平面规划都围绕中央厨房展开。厨房柜台在空间中形成中断的U型,厨房柜台上的桌面于角落处伸出一根悬挑,并布置成为一张双人或四人坐席。所有功能性设备均设置在餐厅背墙。
The focus of the interior is on the central kitchen and guest experience, everything else is literally greyed out. The interior layout is designed around the open kitchen in the centre of the space. The counter wraps around the kitchen on three sides in an interrupted U-shape. On the corners, the counter top cantilevers over the edge of the counter to create tables of two or four. The back wall boasts all major appliances and an open fireplace.
▼所有坐席均围绕中央厨房而设,the interior layout is designed around the open kitchen in the centre of the space.
室内装饰选材自天然和纯净的材料,如厨房空间,背墙和外围铺面均为不锈钢打造;餐桌的桌面,地板和天花板则全部采用橡木,以缓和室内的工业氛围,创造温和的栖息。中央天花板和吧台采用了三维金字塔型橡木板作为雕饰,让用餐空间更显亲密和舒适。
The choice of materials has been kept pure and honest: stainless steel for the entire kitchen, rear wall and hood. Natural oak is used for the counter top & front as well as the floor and ceiling as a warm counterpart to the industrial feel of the kitchen. The centre ceiling and bar counters have a custom three-dimensional surface constructed from oak pyramid shapes to create a warm, dimmed and intimate ambiance.
▼餐桌的桌面,地板和天花板则全部采用橡木,natural oak is used for the counter top & front as well as the floor and ceiling
▼桌面细节,detail of the table
▼三维金字塔橡木板,three-dimensional oak pyramid shape surface
立面与吧台以中性灰色调的地面,墙壁,透明窗帘和天花板围框。即便是再细小的细节如窗台,扬声器,灯光与开关也都被融入到该色调中。入口侧边墙壁上的绘画作品来自街头艺术家Rafael Sliks。
The perimeter between the façade and bar counter has been realised in a neutral grey: with ton-sur-ton floor, walls, sheer curtains and ceiling. Even the smallest details such as windows sills, speakers, lighting & switches feature grey tones. The wall next to the entrance displays a monochrome graffiti by street artist ‘Rafael Sliks’.
▼外围采用灰色调装饰,the perimeter of the space has been realised in a neutral grey
212的logo设计可以被解读为二分之二,传达了一分为二,各自圆满的意味。
The logo of 212 is balanced over the horizontal axis creating a mathematical fraction, symbolising two parts that make a perfect whole.
▼logo设计,logo
▼平面图,plan
▼剖面图,section
{{item.text_origin}}

