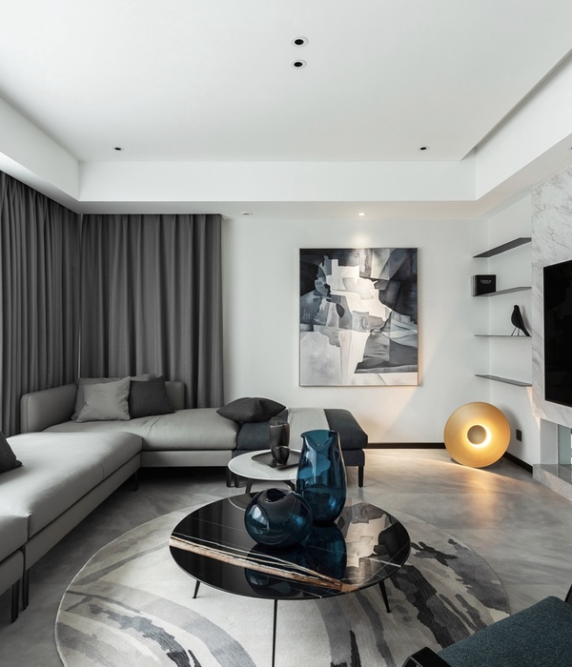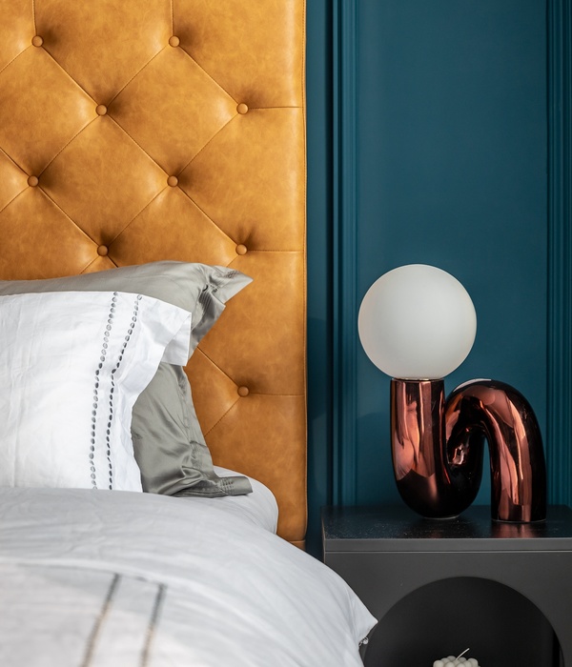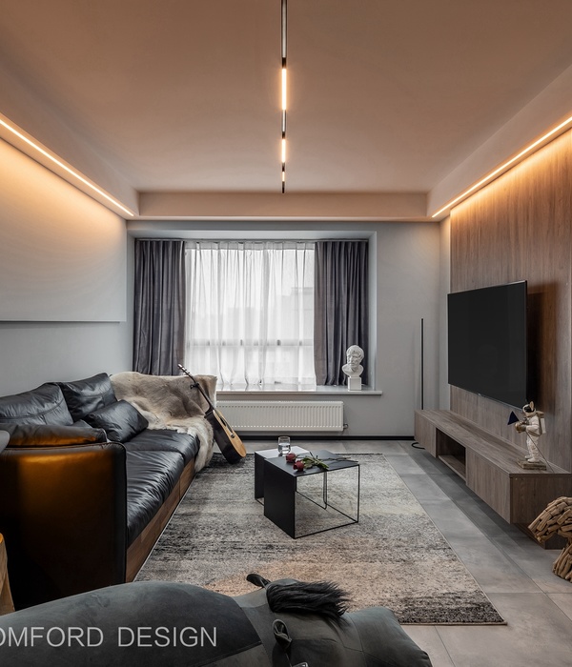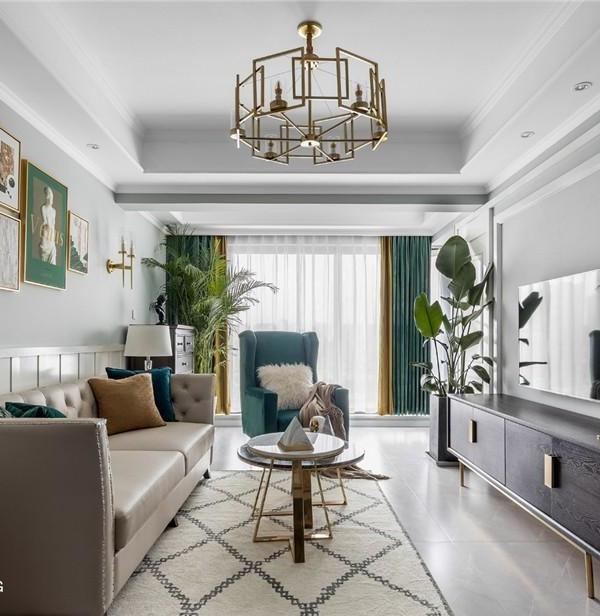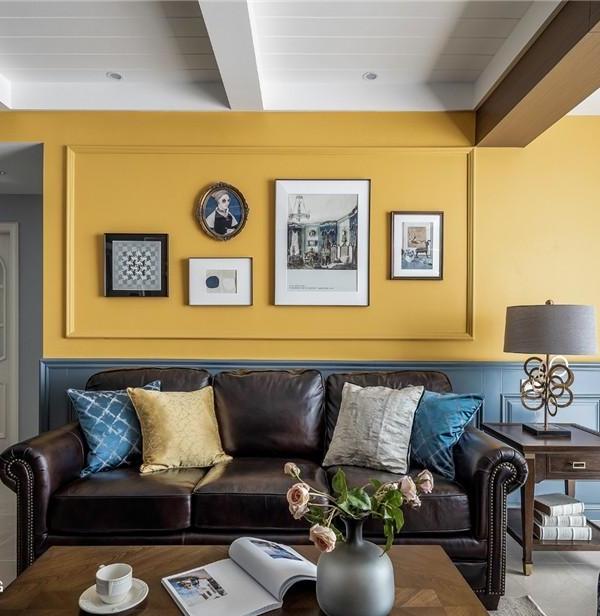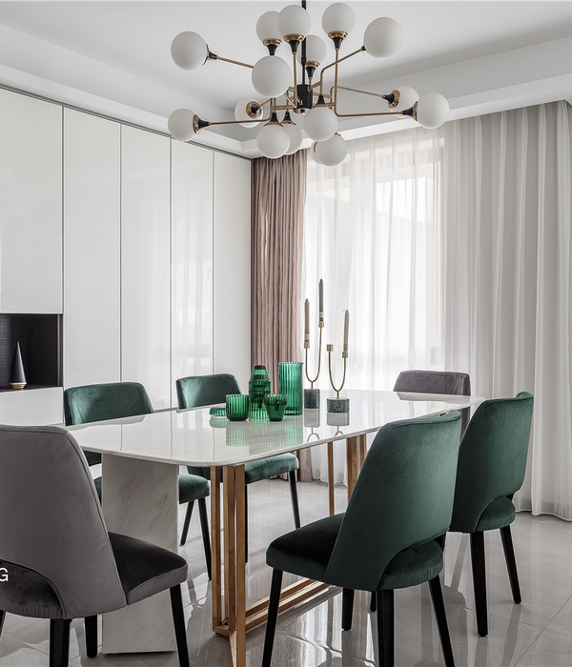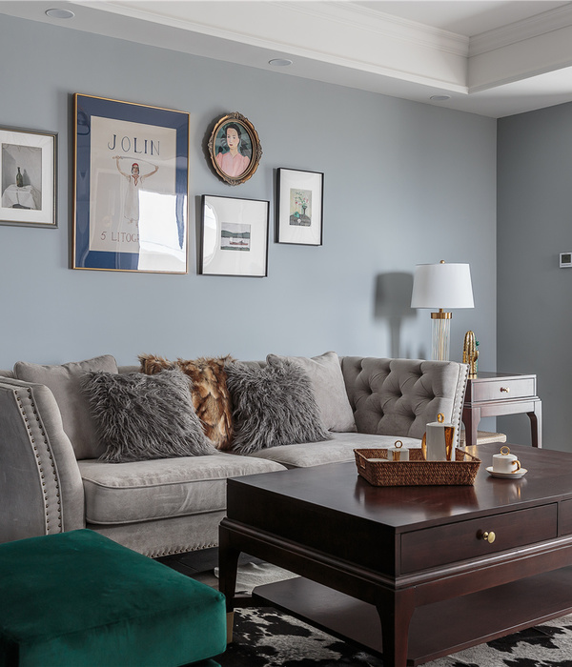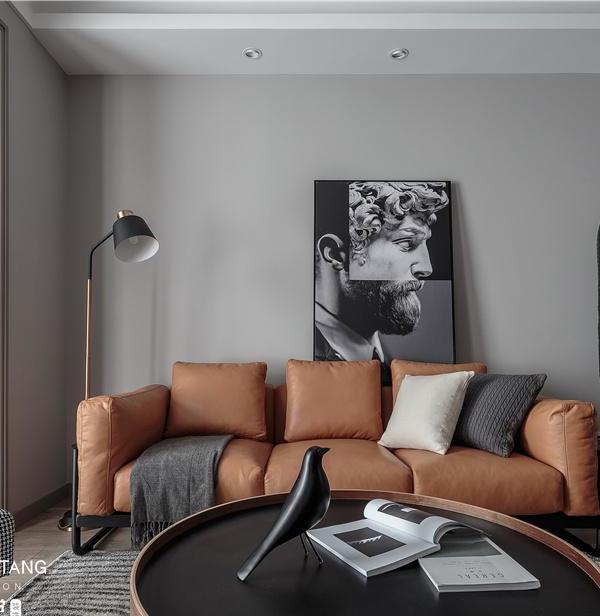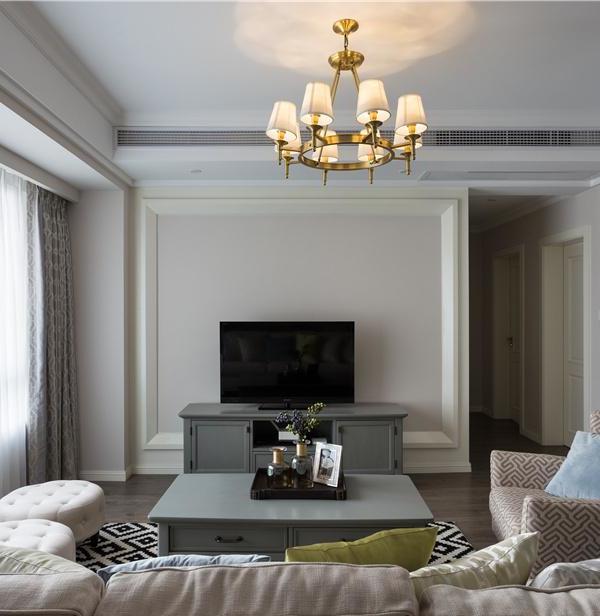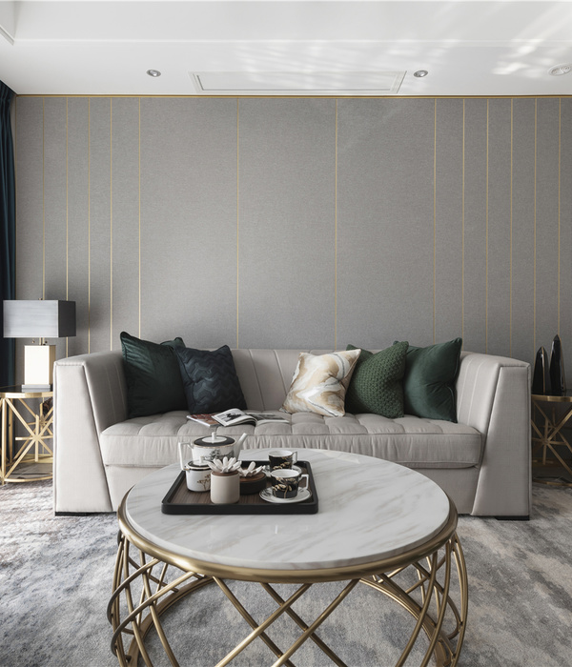海南三亚是我国少有的热带气候旅游胜地,常温25度。五号用地是万科在这里的开房用地之一。来自荷兰的NL architects赢得了这个地块竞赛的头奖。
项目由8栋6层的度假公寓组成,所有的餐厅,酒吧和零售都集中在一层平台。8栋建筑分层两排排布,相对的两栋之间有一个复杂的三维“迷宫”,迷宫里有着走廊和电梯核心筒。这些交通设施形成了壮观的雕塑效果,同时像针一样把两栋公寓联系。
公寓单元都是跃层的,这使得空间宽敞舒适。外侧有一个应运而生的亲密,宽敞,舒适的阳台,这里还有热浴缸和开放式小厨房。阳台巧妙的利用空间,做出一个三角形的大花盆。这从外观上使得建筑立面富有动感和节奏,同时这个大花盆可以种植许多绿植物,增加私密性,提供遮荫和凉爽,带来自然的氛围,创造出宜人的微气候。
Sanya Block 5
Sanya is the southernmost city in China. Sanya is located in Hainan Province. The city is renowned for its tropical climate and is a popular tourist destination. Daily mean = 25˚ C!
Block 5 is part of a resort development. The project consists of 8 blocks of 6 stories on top of a ground floor with restaurants, bars and retail.
The blocks are placed on a public deck, a new ground level that covers the basement with parking spaces and service. Each block is build up from 15 individual units.
Four hotels will be build that consist of two mirrored blocks each. One block is facing the street life and the other has a view over the surrounding landscape.
The two units are connected by an intricate 3D ‘maze’. From the elevator core a refined network branches out, replacing an obligatory gallery. This spectacular ‘infrastructure’ forms a super-sized sculpture that ‘stitches’ the blocks together.
The hotel rooms have a unique organization. The units are organized over two levels. This creates exceptional potential: a double height space can now be introduced, providing an spacious ambience.
The double height of the duplex room is extended to the outside: a wonderful balcony comes into being, intimate but spacious.
The balcony serves as an out-door living room. We image there will be an open-air kitchen. And a hot-tub with shower that will be placed flush with the terrace.
The hotels feature a large triangular ‘flowerpot’ for each room. Together they create a rhythmic, dynamic pattern.
The lush greenery aspires to increase privacy, provide shade and cooling and will create a natural atmosphere. Perhaps even a micro ecology…
Use: International Recreational, Leisure and Health Resort
Project: Phase III, building Block 5 (5A, 5B, 5C, 5D)
Awards: Competition 2011 (1st prize)
Client: Vanke Real Estate Development Co., Ltd. Hainan
Architects: Pieter Bannenberg, Walter van Dijk, Kamiel Klaasse
Team: Gen Yamamoto and Bobby de Graaf
Cooperators: Zhongnan Lao, Pauline Rabjeau (2nd design phase), Yajing Huang, Ana Gavilanes, Antariksh Tandon (1st design phase)
MORE:
NL architects
,更多请至:
{{item.text_origin}}

