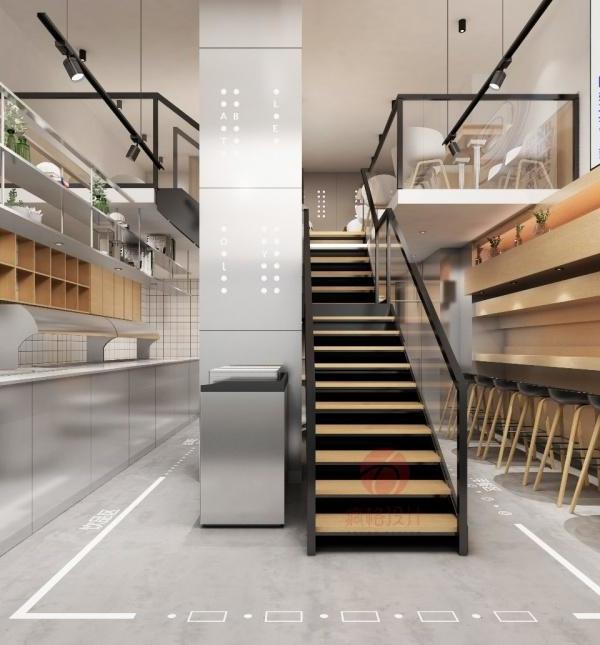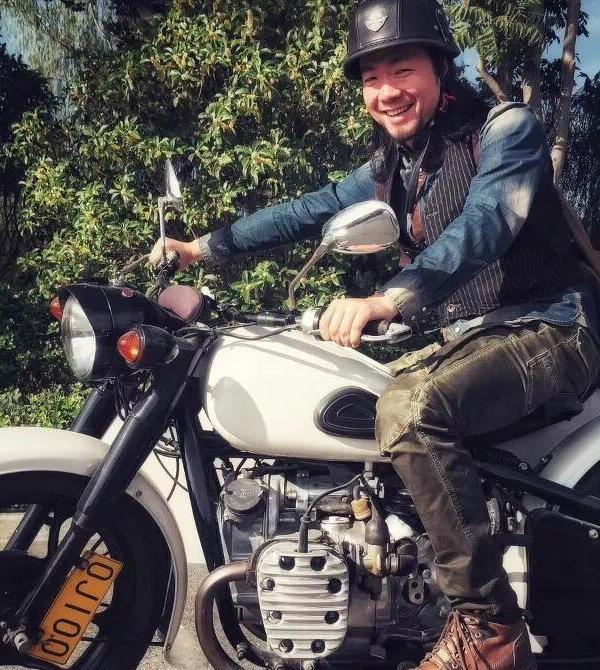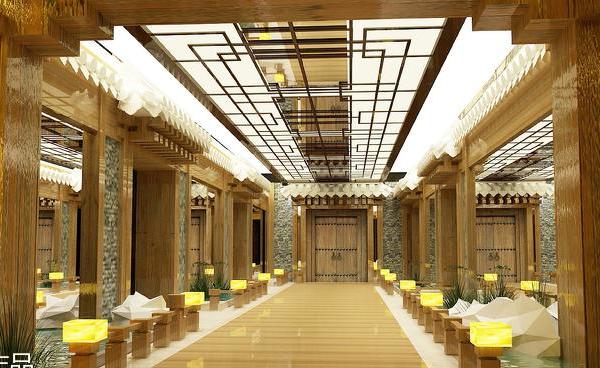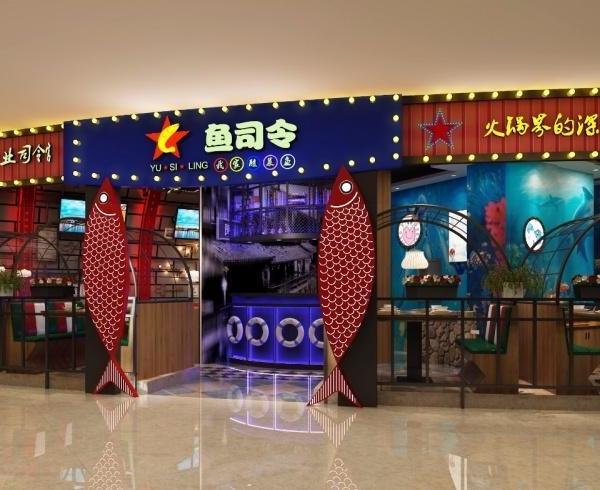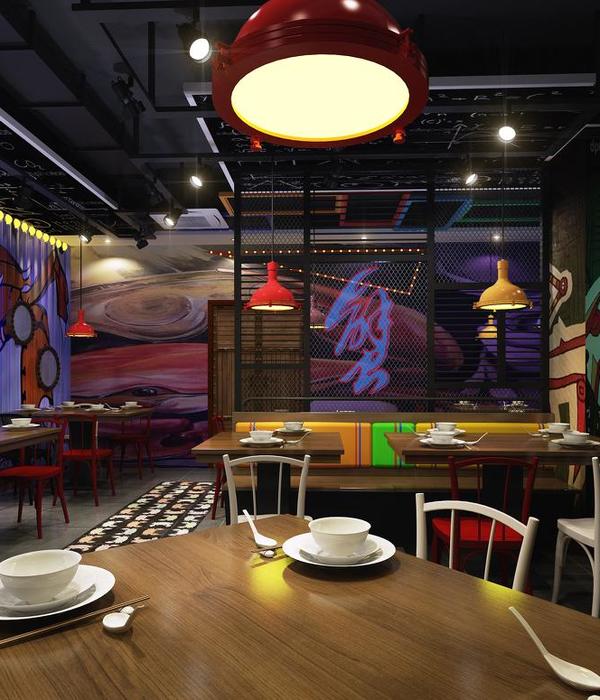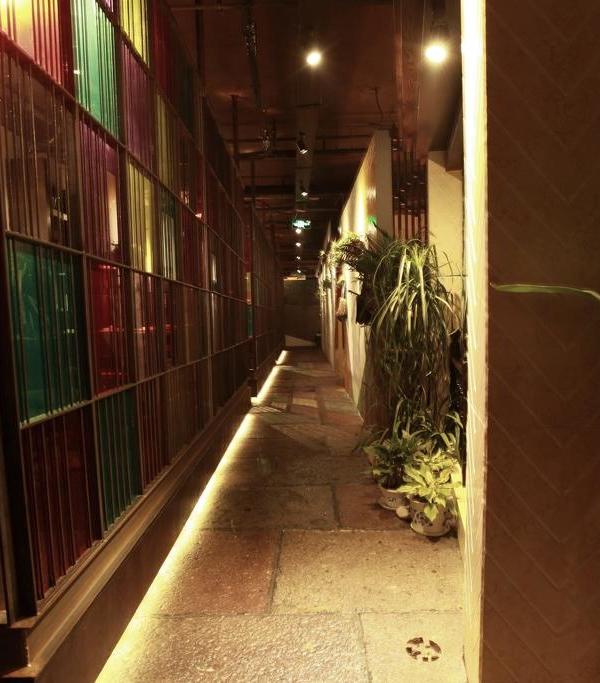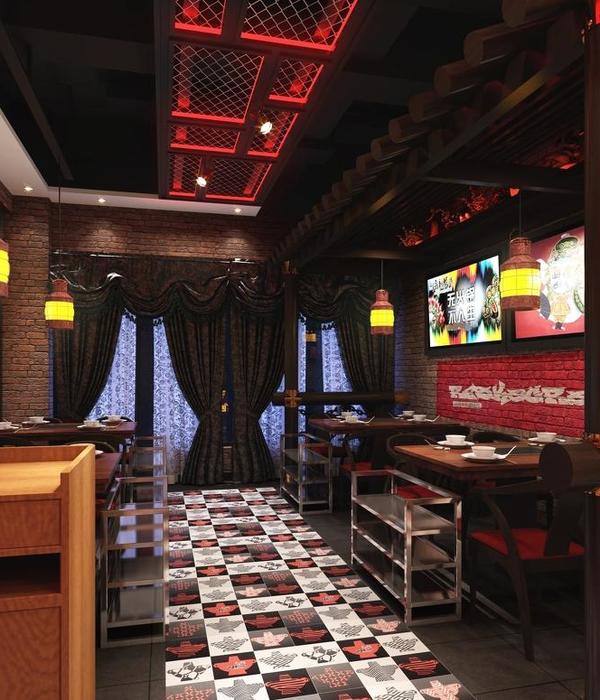- 项目名称:FOOOO餐厅
- 设计师:Alba Beroiz
- 工地监督:Alba Beroiz
- 灯光顾问:周才才,胡进
- 景观设计:圣岛植境SanctuaryScapes
- 摄影:形在摄影HereSpace
成都艾岜建筑设计设计的FOOOO餐厅展现了现代设计与自然宁静的完美融合。位于繁忙的成都市中心,FOOOO餐厅成为一片宁静的绿洲。这个餐厅将现代美学与自然相结合,提供一个轻松的用餐和休闲体验 – 这是一个真正的城市喧嚣中的避风港。
Nestled at the heart of bustling Chengdu, FOOOO Restaurant by Alba Design emerges as an oasis of serenity. This establishment blends contemporary aesthetics with nature, offering a relaxing dining and lounging experience—a true escape from the urban hustle.
FOOOO餐厅门店概览,FOOOO Restaurant storefront overview© 形在摄影HereSpace
餐厅坐落在由史蒂文·霍尔设计的标志性莱佛士城市综合体内,俯瞰着一个宁静的池塘。面朝西方,它欣赏着成都的日落,为整个场所投下温暖的光芒。
Set within the iconic Raffles City complex designed by Steven Holl, the restaurant enjoys a unique location overlooking a tranquil pond. Facing westwards, it embraces Chengdu’s sunsets, casting a warm radiance upon the entire venue.
▼项目坐落在莱佛士城市综合体内,set within the iconic Raffles City complex© 形在摄影HereSpace
餐厅的设计旨在营造一个让顾客真正感到舒适的氛围,让他们沐浴在大自然的宁静中。通过裸露的混凝土墙壁、锈蚀钢和铜饰品的交织,与木材、竹子细节和丰富的绿植的温暖相对比,实现了舒适与奢华之间的平衡。
The restaurant’s design aims to create an inviting atmosphere where customers can feel truly at ease, enveloped by the soothing embrace of nature. A balance between comfort and luxury is achieved through the interplay of rough finishes like exposed concrete walls, corten steel, and copper accents, contrasting with the warmth of wood, bamboo details, and abundant greenery.
▼餐厅室内概览,interior overview© 形在摄影HereSpace
空间在白天是宁静的咖啡厅和餐厅,夜晚可以无缝过渡变成充满活力的酒吧。餐厅有两个入口,一个通向外部水池,另一个通向购物中心的内部。它的独特不规则形状由一长中央柜台固定,将其分为五个不同的区域:
The space seamlessly transitions from a serene daytime cafe and restaurant to a vibrant night time bar. The restaurant has two entrances, one opening to the exterior water pond and the other to the interior of the mall. Its distinctive, irregular shape is anchored by a long central counter, dividing it into five distinct sections:
通向外部水池的入口,entrance to the exterior water pond© 形在摄影HereSpace
通向购物中心的内部入口,entrance to the interior of the mall © 形在摄影HereSpace
1. 湖畔绿洲:在现有结构中增加了一个玻璃温室,为顾客提供一年四季被郁郁葱葱的绿植所环绕的用餐体验。滑动门将用餐区与室外相连,一个带有人造天窗的耐候钢入口,以”净化”之光欢迎客人。该区域拥有各种植物,包括金黄凤梨、大象腿香蕉、心叶榕、竹棕榈和山茎榕树。
Lakeside Oasis: A glass greenhouse has been added to the existing structure, offering customers an immersive dining experience surrounded by lush greenery throughout the year. Sliding doors connect diners to the outside, while a corten steel entrance volume with an artificial skylight welcomes them with a “purifying” glow. The area features an array of plant life, including Golden Cane Palm, Elephant Leg Banana, Heartleaf Ficus, Bamboo Palm, and Mountain Fig Trees.
▼湖畔绿洲用餐区,Lakeside Oasis seating area© 形在摄影HereSpace
▼湖畔绿洲用餐区细部,Lakeside Oasis seating area close-up© 形在摄影HereSpace
2. 喷泉广场:座位围绕中央喷泉呈圆形布置,创造了一个轻松的氛围,流水的轻柔声音增强了室内的感觉。滑动门将这个空间与湖畔相连,提供露天感觉。一个战略性布置的舞台确保夜间表演可以从外部公共广场看到。一个构架的景观背景突出了两株杰出的岛园木,年龄分别为20年和40年。它们上方的人工天窗增强了从早晨到晚上、从冷白到温暖黄色的不同光线的户外感觉。
Fountain Plaza: Seating arranged in a circular fashion around a central fountain creates a relaxing ambiance, enhanced by the gentle sound of flowing water. Sliding doors connect this space to the lakeside, providing an open-air feel. A strategically positioned stage ensures nightly performances are visible from the exterior public plaza. A framed landscape backdrop highlights two remarkable Island Gardenias, aged 20 and 40. An artificial skylight above them enhances the outdoor feeling with changing light from morning to night, from cold white to warm dimmed yellow.
▼围绕中央喷泉的圆形座位, circular seating around a central fountain© 形在摄影HereSpace
▼中央喷泉细部,central fountain detail © 形在摄影HereSpace
3.吧台:在餐厅的中心,一长柜台既是酒吧,又是咖啡柜台。把餐厅以前用的金属网格再利用,变成酒吧背景展示。顾客还可以坐在咖啡柜台上享受饮品,柜台上装饰着成都附近的藏区山区精选的石头和树枝,以传达一种平和舒适的感觉。
The Counter: At the heart of the restaurant, a lengthy counter accommodates both the bar and café counter. Repurposed metal gridwork from the previous restaurant serves as the backdrop bottle display for the bar. Customers can also enjoy their drink sitting at the coffee counter, adorned with handpicked stones and branches from Chengdu’s nearby Tibetan mountains, known for imparting a sense of peace and comfort.
酒吧柜台,bar counter© 形在摄影HereSpace
酒吧背景展示,backdrop bottle display © 形在摄影HereSpace
咖啡柜台,coffee counter©形在摄影HereSpace
4. 大自然的拥抱:在这个区域,顾客被大自然包围,营造出一种在户外就餐的感觉。
Nature’s Embrace: In this section, diners are enveloped by nature, creating an ambiance that evokes the sensation of dining in the great outdoors. A skylight presides over the Dragon Scale Fern in this area.
▼被大自然包围的就餐区,diners enveloped by nature© 形在摄影HereSpace
用餐区局部,dinging area details© 形在摄影HereSpace
5.酒窖:优质葡萄酒以山洞般的空间优雅展示,粗糙的花岗岩饰面与淡木制架之间形成了独特的对比。镜子扩展了空间。
The Wine Cellar: Fine wine is elegantly displayed in a cave-like space, providing a unique contrast between the rough granite finish and light wooden shelves. Mirrors expand the sense of space.
▼酒窖,Wine Cellar © 形在摄影HereSpace
▼山洞般的空间优雅展示,a cave-like space© 形在摄影HereSpace
作为翻新项目,为了提高功能性并建立更强的视觉联系,室内座位与湖泊以及购物中心的内部之间进行了更新。可持续性是关注的重点,许多元素都是从以前的餐厅中再利用的。木质墙板经过精心拆卸并在新设计的不同区域重新利用,展现了原始的混凝土墙壁,赋予了工业时尚的美感。原始天花板保持不变,减少了浪费并节省了成本。现有家具经过更新,通过更换座椅装饰物焕发了新生命。在无法再利用桌子的情况下,仅保留了桌腿,只对桌面进行了更新。
As a renovation project, the layout was updated for better functionality and to establish stronger visual connections between interior seating and the lake, as well as with the mall’s interior. Sustainability is a key focus, with many elements being upcycled from the previous restaurant. Wooden wall panels were repurposed by carefully dismantling them and reusing them in different areas of the new design, revealing the raw concrete walls, imparting an industrial chic aesthetic. The original ceiling remains untouched, reducing waste and saving costs. Existing furniture was retained and rejuvenated through upholstery replacement. In cases where tables couldn’t be reutilized, table legs were preserved, with only the tabletops renewed.
▼座椅,seatings©形在摄影HereSpace
此外,来自以前的服务站的瓶展示金属框架和餐具隔板被无缝整合到新设计中。功能性和装饰性照明设备经过深思熟虑地重新利用,添加了全光谱LED植物生长灯,以确保室内植物茂盛生长。
Additionally, elements like the bottle display metal frame and utensil dividers from the previous service stations were seamlessly integrated into the new design. Both functional and decorative lighting fixtures were thoughtfully repurposed, adding full-spectrum LED grow lights to ensure the flourishing of plants within the interior.
瓶展示架,bottle display shelves© 形在摄影HereSpace
细节经过精心研究,以最大程度地提高顾客的舒适度,稍微降低的桌椅创造了休闲的氛围。每个座位都提供引人入胜的景色,无论是外部湖泊还是内部景观。座位本身宽敞舒适,座位垫使用泡沫,背靠垫使用羽毛填充,这些材料不仅令人赏心悦目,触感舒适,增强了整体的感官体验。
Details were carefully studied to maximize customer comfort, with slightly lowered tables and chairs to create a lounge-like ambiance. Every seat offers captivating views, whether of the exterior lake or the interior landscape. The seats themselves are wide and comfortable, featuring foam cushions for the seat and feather fillings for the back cushion. These materials not only please the eye but also delight the touch, enhancing the overall sensory experience.
▼室内一瞥,glimpse at interior© 形在摄影HereSpace
整个白天和夜晚,FOOOO餐厅提供多种不同的氛围。白天沐浴在自然光中,在郁郁葱葱的绿色植物背景下,可以悠闲地用餐和社交。餐厅在夜幕降临后平稳地过渡为一个优雅的酒吧,拥抱着昏暗、温馨的照明,创造亲切而精致的夜生活氛围。当夜幕降临时,餐厅的奇幻魅力觉醒,透过植被中的向上聚光灯投下迷人的影子。
Throughout the day and night, FOOOO Restaurant offers a versatile range of atmospheres. Bathed in natural light during the day, it welcomes leisurely dining and socializing against a backdrop of lush greenery. The restaurant seamlessly shifts to an elegant bar post-sunset, embracing an intimate and sophisticated nightlife with dimmed, warm lighting. When night falls, the restaurant’s whimsical charm comes alive, casting enchanting shadows with upward spotlights amidst the foliage.
白天沐浴在自然光中,bathed in natural light during the day© 形在摄影HereSpace
▼昏暗、温馨的夜晚空间,nightlife space with dimmed, warm lighting© 形在摄影HereSpace
成都艾岜建筑设计的FOOOO餐厅展示了现代设计与自然宁静的无缝融合。它与湖泊的连接以及用餐时提供的舒适感营造出了一种非凡的氛围,让繁忙的市民可以沉浸其中,摆脱忙碌的生活。
FOOOO Restaurant by Alba Design in Chengdu exemplifies the seamless blend of modern design and natural serenity. Its connection to the lake and the comfort it offers during dining create an extraordinary atmosphere, where busy citizens can immerse themselves and take a break from their busy lives.
平面,plan© Alba Design
地点: 人民南路四段3号, 成都
面积: 510m2
设计师,工地监督: Alba Beroiz
灯光顾问: 周才才, 胡进
景观设计:圣岛植境SanctuaryScapes
摄影: 形在摄影HereSpace
Location: No. 3, Section 4, Renmin South Road, Chengdu, Sichuan, China
Area: 510m2
Design & Site supervision: Alba Beroiz
Lighting design: 周才才, 胡进
Landscape design: 圣岛植境SanctuaryScapes
Photography: 形在摄影HereSpace
{{item.text_origin}}

