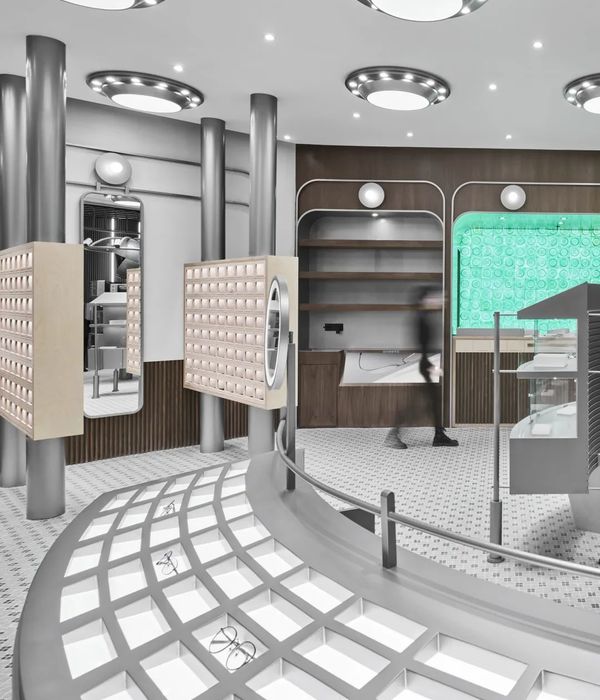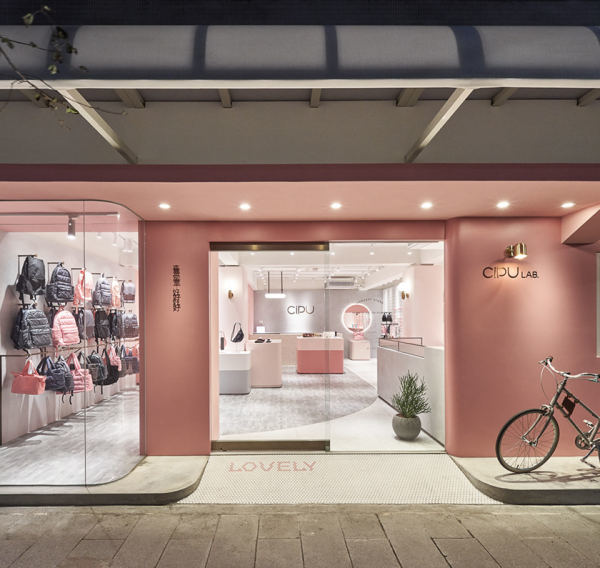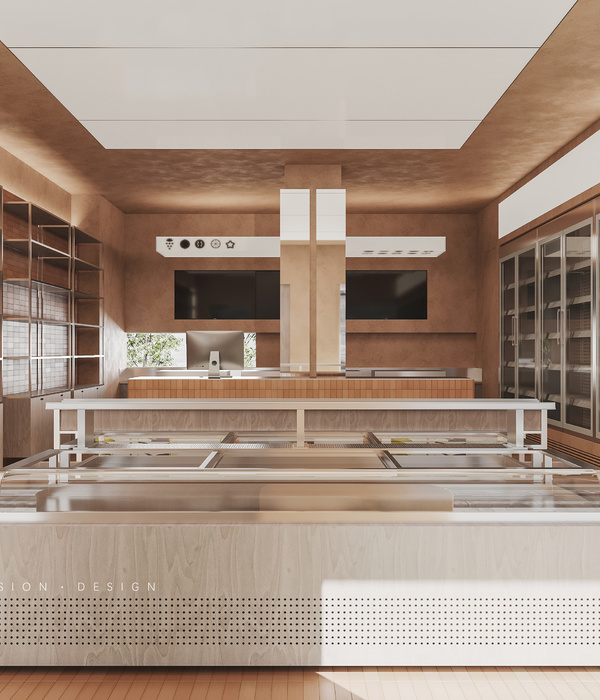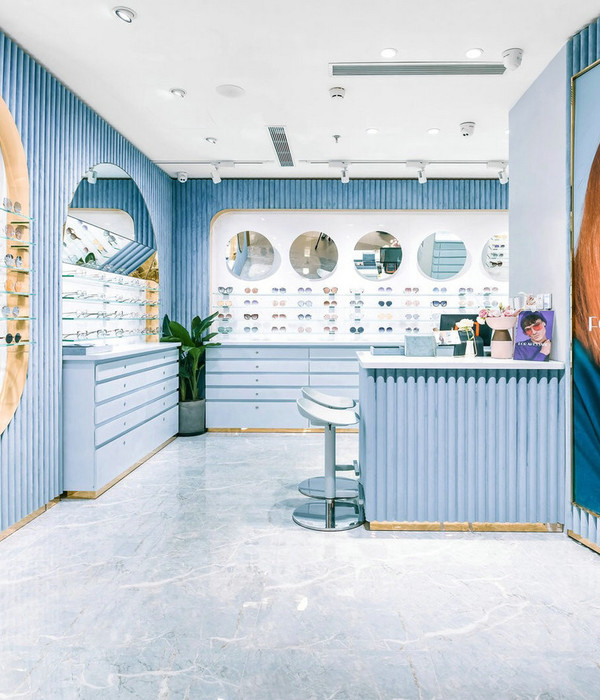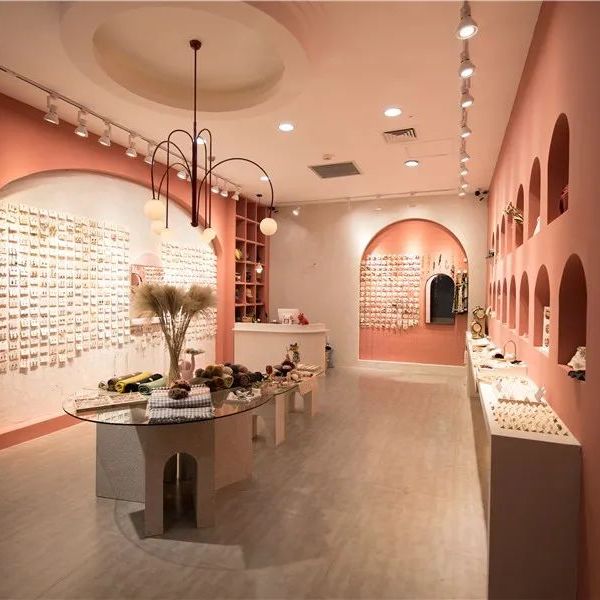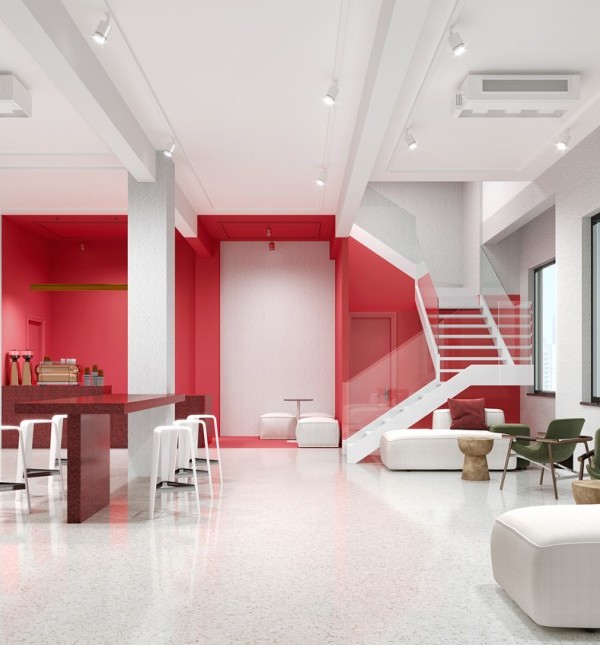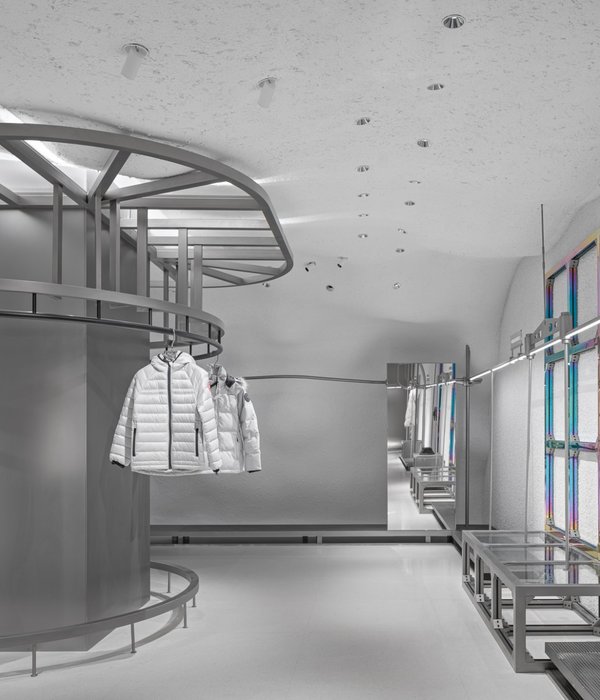打造清晰的空间,拥有合理的定位;选用自然、值得信赖的材料;借鉴现有浴场大楼的历史。位于特热邦的全新Spa大楼需要考虑全部这些目标,但最重要的是要有建筑师的积极参与。我们受邀作为室内建筑师参与新温泉大楼的项目,但我们逐渐说服投资方改变了设计,去打造开放的平面布局,简化设计,并在可能的情况下更改外立面。设计需要尊重大楼现有的柱网体系。因此,新的布局试图在柱网之间为桑拿、蒸汽浴和浴后放松打造空间。
Create a clear space, with a logical orientation. Use natural and believable materials. Draw on the history of the main building of the baths. The new Spa building in Třeboň needed all of that, but above all the active involvement of the architects. We were invited to join the project of the new spa building as interior architects, but gradually we managed to convince the investor to change the design, open up the layout, simplify it, and change the facade where it was possible. The design had to respect the existing column system of the building. The new layout thus tries to weave between the columns and create space for saunas, steam, and subsequent relaxation.
▼接待处,reception © Radek Úlehla
▼吧台细部,counter © Radek Úlehla
大堂将游客引入建筑的内部,这里是各种设施的交汇点,可以通向现有的水疗中心。穿过更衣室,游客可以抵达蒸汽浴室和Knaipp走廊,这是第一个疗程。一楼还有几间按摩室,里面有云杉生物木制品。二楼有多种桑拿房、蒸汽浴室和可俯瞰森林的光线充足的休闲室,以及一个对外出租的小型私人水疗中心。Heradesign的天花板采用各种颜色和悬挂系统,遍布整栋建筑,能提供舒适的声学效果。
The lobby draws visitors into the bowels of the building at the intersection of various operations, including the building’s connection to the existing spa. Through the changing rooms, the visitor reaches the first treatments in the form of steam and the Knaipp walkway. There are also several massage rooms on the ground floor with built-in woodwork made of spruce bio-wood. The second floor offers several types of saunas, steam, light-filled relaxation rooms overlooking the forest, and also a small private spa for rent. Heradesign ceilings in different colours and with different suspension systems run through the entire building, among other things providing acoustic comfort.
▼走廊,corridor © Radek Úlehla
▼按摩室,massage rooms © Radek Úlehla
▼按摩室概览,massage rooms overview © Radek Úlehla
▼光线充足的休闲室,light-filled relaxation rooms © Radek Úlehla
▼可俯瞰森林的休闲室,relaxation rooms overlooking the forest © Radek Úlehla
▼空间一瞥,glimpse at the space © Radek Úlehla
▼温暖的材质,warmth in material © Radek Úlehla
特热邦Aurora Spa新扩建工程是一项巨大的挑战,也是延续20世纪70年代水疗中心品质的一次尝试。因此,我们继续使用当地的碎石、浅色瓷砖和木质表皮。除此之外,混凝土元素以洗脸盆或制冰机的形式加以补充。
The new extension of the Spa Aurora in Třeboň was a great challenge and an attempt to continue the quality of the spa complex from the 1970s. We are therefore continuing with locally placed crushed stone, light-coloured tiles, and wooden cladding. All this is complemented by concrete elements in the form of washbasins or ice machines.
▼淋浴间,shower © Radek Úlehla
▼桑拿房过道,walkway to the sauna © Radek Úlehla
▼桑拿房,sauna room © Radek Úlehla
▼桑拿房细部,sauna room details © Radek Úlehla
灯光与玻璃隔断和栏杆通过材质连为一体,并与木材和薄薄的窗帘形成对比,自然式桑拿与浴场的近乎断绝的历史得以连接起来。室内还配有专门为Spa创作的画作,使整体氛围更加宁静、惬意。
The lights are materially linked to the glass partitions and railings, contrasting with the wood and thin curtains to complete the interconnection between the natural saunas and the fragile history of the baths. The interior is complemented by original paintings, created specifically for the spa, which complete the overall atmosphere of tranquility and relaxation.
▼原创画作,original drawings © Radek Úlehla
▼悬挂天花,suspended ceilings © Radek Úlehla
▼夜景概览,overview at night © Radek Úlehla
▼一层平面图,first floor plan © Radek Úlehla
▼二层平面图,second floor plan © Radek Úlehla
{{item.text_origin}}

