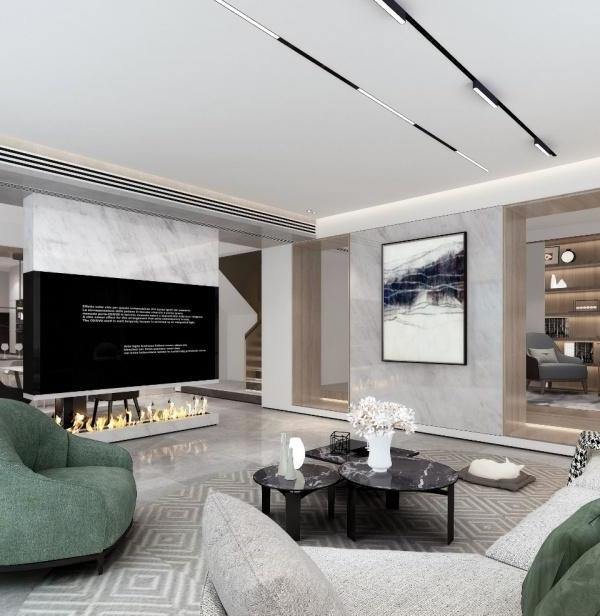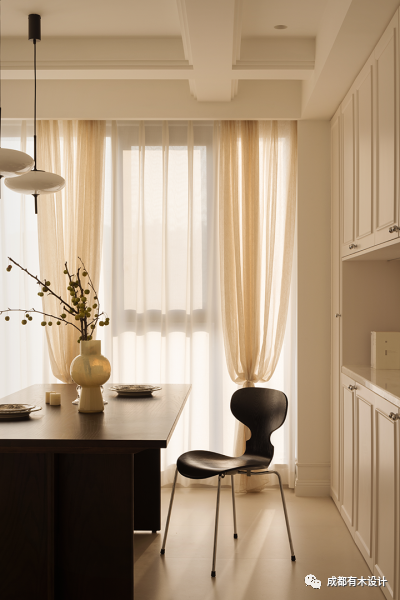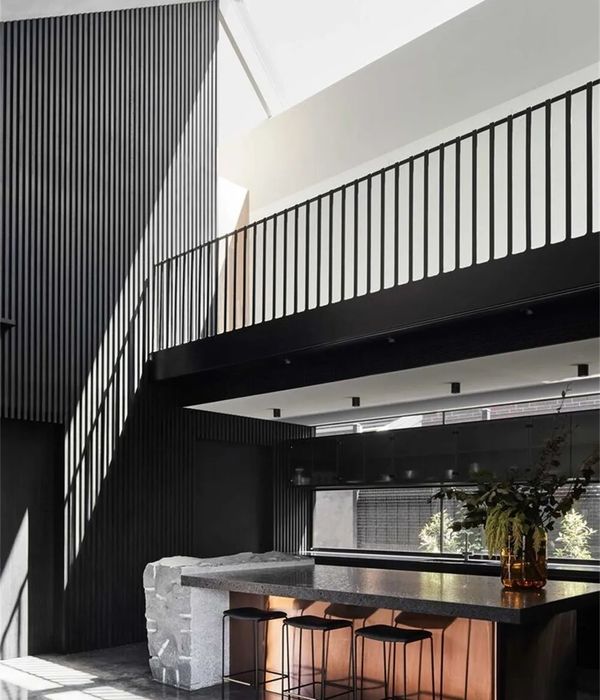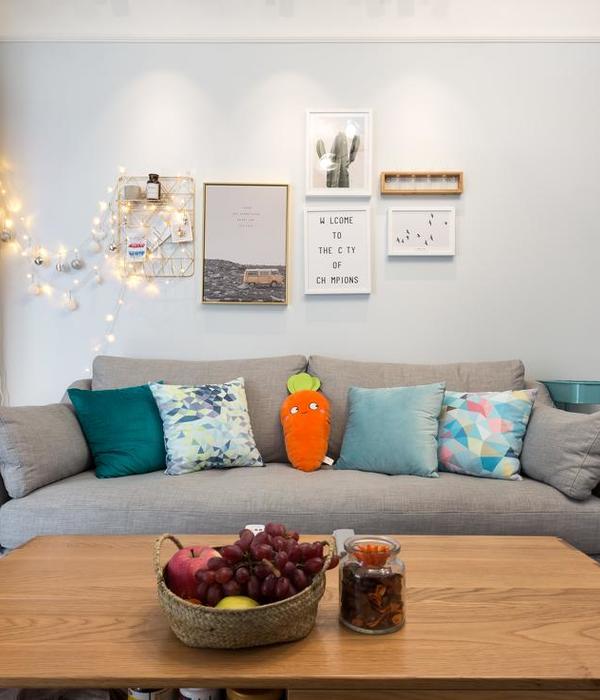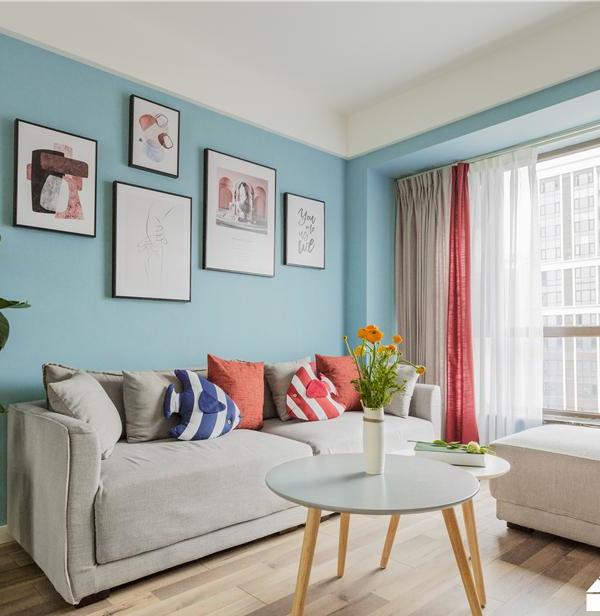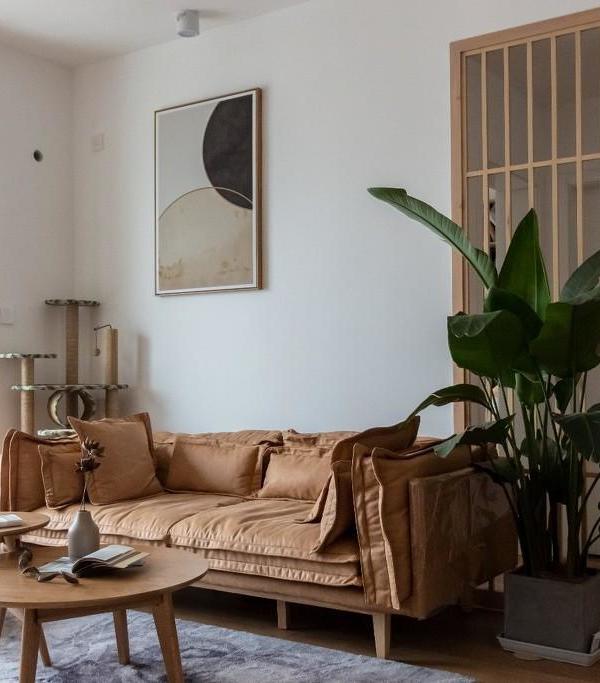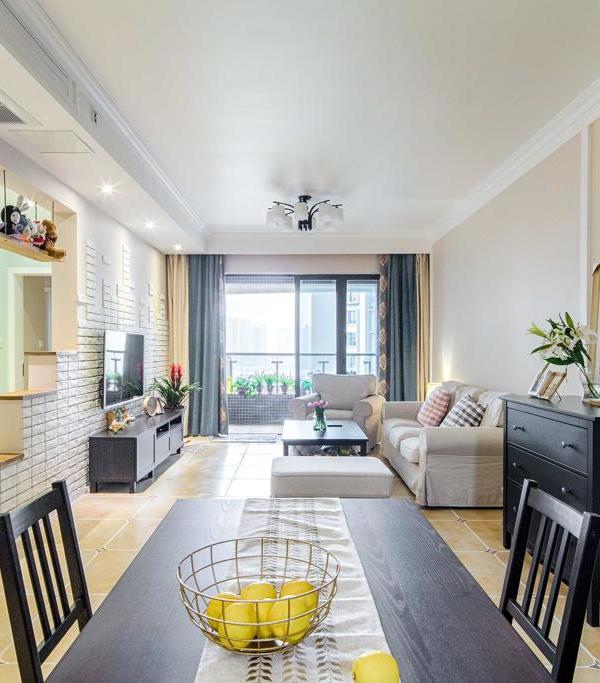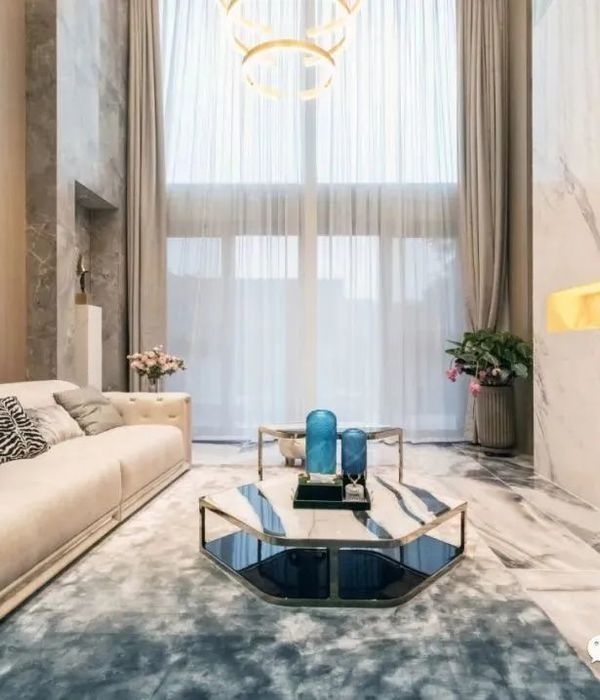▼剖面图,section © El Fil Verd estudi d ’arquitectura
项目简介 Introduction
这栋独栋住宅设计是一对梦想在大自然中享受退休生活的夫妇委托设计者建造的。项目用地选在当地典型的地中海植被之中,包括在钙质土壤中生长的橄榄树、松树、乳香树和棕榈树。用地面积约900平方米,位于巴塞罗那南部海岸Garraf国家公园边缘,一片略有城市化的场地。业主的要求是打造一个能够欣赏周围景观,并且低耗能的建筑,与此同时,本项目面临着多重挑战:陡峭的北向地形和有限的预算。
The design of this detached single-family house was commissioned to us by a couple with the dream of retirement living in the middle of nature. The site is characterized by a Mediterranean vegetation typical of the area and includes olive trees, pines, mastic trees and palm hearts on calcareous soils. The plot, of about 900 m2, is located at the end of a small urbanization on the edge of the Garraf Natural Park, on the coast south of Barcelona. A construction that would allow to contemplate the landscape and would entail low energy consumption were the main requirements of this commission. At the same time, the project presented multiple challenges: a steeply sloping, north-facing plot, and a limited budget.
▼项目概览,Overall view © Milena Villalba
项目具体介绍 Project details
根据当地的城市规划法则,小屋被建造在用地的中央,并且最多建造三层。本案顺应了这一规定,并且策略性地放弃了第三层的设计,以便与当地地形和自然环境相融合。本项目证明了在有限的成本下使用环保材料打造符合生物气候学的被动式建筑的可行性。这栋小屋的设计理念是尊重并融入周边环境,并符合被动式建筑的原则。基于简单性和可持续性的原则,本项目对最初复杂的用地提出了创造性的解决方案。将建筑嵌入地形中,以融入周围环境,同时,设计者还利用了地面的绝缘性,将内部空间打造为两层。
The urban planning regulations place the built occupation in the center of the plot, allowing to construct up to three levels. The proposal interprets this provision of the planning and strategically renounces the third storey in favour of an integration with the topography and the natural environment. The project is interpreted as an opportunity to demonstrate that it is possible to build passive buildings, designed bioclimatically and built with healthy materials at an affordable cost. The house was conceived with the vocation of respectfully integrating with its natural context and of being a passive building. Based on simplicity and sustainability, the proposal offers a creative response to the initial complexities. The house is embedded in the terrain to adapt to the topography and blend into the landscape. At the same time, it takes advantage of the ground’s insulating power and accompanies the natural slope by stepping the interior spaces into two levels.
▼周边环境,Sorrounding context © Milena Villalba
房屋的几何外观能够衬托周围的自然环境,为业主提供一个安全且吸引人的空间。建筑的两个侧臂体量向北开放,即向Montserrat山和广阔的自然公园开放。建筑被打造为一个独立的双层体量。面向街道的一侧和与邻居相邻的一侧有意没有设置开窗。日间活动区和卧室被布置在较低层;较高的一层则布置了另一间卧室和一个带有日光浴和花园的大露台。房屋里的每个房间都能够从不同的角度欣赏到森林景观。
The geometry of the house is explained by the purpose of leaving nature as the protagonist and at the same time offering its inhabitants a protected and welcoming space from which to contemplate the landscape. The two arms of the built volume open to the North, the mountain of Montserrat and the immensity of the natural park. The house is organized in a single volume articulated on two floors. The facades facing the street and towards the neighbours are intentionally devoid of openings. The day area and a bedroom are located on the ground floor; on the first floor there is a second bedroom and a large terrace with solarium and garden. Each room in the house allows the contemplation of the forest from a different perspective.
▼建筑立面,Facade © Milena Villalba
在材料的选择上,设计者采用了符合人居健康标准、尊重环境、建设效率和经济效益的建材。建筑外墙使用了充气混凝土砌块,这种材质轻巧且绝缘性高;外立面上的饰面采用了经过热处理的天然软木板。室内饰面采用了石灰和硅酸盐涂料,楼板的表面和地板则装饰了石英晶体。房屋外部的木材选用了经过天然着色剂处理的实心松木。
The choice of materials responds to criteria of health for people, respect for the environment and constructive and economic efficiency. For the exterior walls, aerated concrete blocks have been used due to their lightness and high insulating power; thermo-treated natural cork panels for the exterior finish of the façades and their insulation to blend into the natural environment too. For the interior finishes, lime and silicate paints have been applied. The upper face of the floor slab, finished with quartz crystals, has been used as flooring. Solid pine wood treated with natural stains has been used for the exterior carpentry.
▼入口处,Entrance © Milena Villalba
技术介绍(生物气候学和植被结构) Technical explanations (bioclimatic and vegetal architecture)
在应对被动式建筑的挑战之前,本项目采用了多种生物气候学的设计策略,以开展对场地气候和地形的详细研究。建筑眼南北轴线设计,在冬季能够充分利用太阳辐射,在夏季则有舒适的自然通风。
Before the challenge of achieving a passive building, the project adopts multiple bioclimatic design strategies that respond to a detailed study of the climate and the topography of the site. The building is designed by orienting it along the north-south axis so that it takes full advantage of the contribution of solar radiation in winter and natural ventilation is thereby more effective in summer.
▼天然池塘,The natural pond © Milena Villalba
气候寒冷月份中的生物气候学策略 Bioclimatic strategies during cold months
以下是设计者在寒冷月份所采用的保暖策略。 1) 利用温室效应,南立面上的部分玻璃能够起到太阳能加热的作用。在寒冷的月份里,太阳辐射角度变小,透过玻璃照射进社内,从而提高室内的温度; 2)利用南侧的Trombe-Mitchell墙体转化热量,能够在日间升高温度,并通过对流和辐射将温度传递到其它房间; 3) 北立面的开口被减少到最少,以降低对热平衡的负面影响; 4)在最冷的日子里,业主可以点燃北侧的高效炉灶,以保证室内的最佳舒适温度。
The following strategies have been adopted to heat the building during the cold months. 1) The South façade, in its glazed part, works as a solar heater due to the greenhouse effect. Solar radiation, which during these months has a reduced angle, penetrates the interior and is transformed into heat, increasing the house’s temperature. 2) The Trombe-Mitchell walls located on the South wall function as hot chambers that reach high temperatures during the day and transfer it by convection and radiation to the house’s interior. 3) On the North face the openings have been reduced to a minimum to not influence negatively on the thermal balance. 4) On the coldest days, on the North side, a high-efficiency stove can be lit, which provides the necessary input to achieve conditions of thermal comfort.
▼室内空间概览,Interior view © Milena Villalba
气候温暖月份中的生物气候学策略 Bioclimatic strategies during warm months
为了在温暖的月份中保持建筑物的凉爽,设计者采用了以下策略: 1)立面的开窗经过测算,保证在夜间通风的安全;较冷的北立面和较为温暖的南立面之间的温差能够增强自然交叉通风; 2)Trombe-Mitchel墙可作为“太阳能烟囱”,提升房屋内部的温度,并引入外界的新鲜空气; 3)南立面前种植的落叶树木能够遮挡夏季强烈的太阳辐射; 4)南立面的屋檐也可以减少阳光对窗户玻璃的照射; 5)建筑下方的池塘处形成了能够冷却空气、增加湿润度的微气候; 全年中,建筑的外部结构高性能的隔热、高质量的木工阻隔外界影响,都能帮助保持室内温度的稳定。
To cool the building during the warm months the following strategies have been adopted: 1) The façade openings have been calculated so that they can safely ventilate during the night. Natural cross ventilation is enhanced by the difference in temperature that exists between the colder north façade and the warmer south façade. 2) Trombe-Mitchell walls work as “solar chimneys;” by heating up more than the house’s interior spaces, they extract the hot air from the inside, causing the entry of fresh air from the outside. 3) The deciduous trees planted in front of the South façade protect it from intense summer solar radiation. 4) The eaves of the South façade prevent the solar rays from heating up the glazed area of the façade. 5) The natural pond located below the building favours the air cooling and the creation of a humid microclimate. Throughout the year, the excellent insulation of the entire enclosure, the high-quality carpentry and the elimination of air infiltrations manage to keep the temperature inside the house stable.
▼起居空间,Living space © Milena Villalba
▼透过窗户眺望远方,Looking into the distance through the window © Milena Villalba
▼室外露台,Terrace © Milena Villalba
绿色空间、灰水和雨水的处理作为生物气候策略的一部分被纳入本项目中。设计者在场地的南侧栽种了落叶植物来保护地中海本土植被,这样做是为了在减小建筑在夏季所收到的太阳辐射,池塘中的植物有着过了作用,可以对光辐射进行净化并促进当地生物的多样性。从废水中分离出来的灰水还可以循环再利用。本项目的供暖需求为每年5.4KWh/平方米,制冷需求为每年14.5KWh/平方米,除了木火炉之外,业主尽可能不主动使用空调系统,并且屋顶上安装的光伏板也能够满足房屋内部的电力需求。
Green spaces and grey and rainwater treatment are integrated into the project design as part of the same bioclimatic strategy. In the southern area of the plot, the autochthonous Mediterranean vegetation is preserved by implementing it with the planting of deciduous tree species. The aim is to protect the building and the Trombe walls from solar radiation during summer and allow the radiation to pass through during winter. Rainwater from the roofs is collected in a tank located below the parking space and is used for watering the garden and for the natural pond at the lower end of the site. The natural pond contains a plant filter that acts as a photo-purifier and promotes biodiversity in the local fauna. Grey water has been separated from waste water for later recycling and recovery. The heating demand for this building is 5.4 KWh/m2 year and the cooling demand 14.5 KWh/m2 year. No active air conditioning system is used, except for the wood stove. Photovoltaic panels have been installed on the roof to cover internal electrical needs.
▼夜览,Night view © Milena Villalba
▼底层平面图,ground floor plan © El Fil Verd estudi d ’arquitectura
▼二层平面图,first floor plan © El Fil Verd estudi d ’arquitectura
▼顶层平面图,roof plan © El Fil Verd estudi d ’arquitectura
▼立面图,elevation © El Fil Verd estudi d ’arquitectura
{{item.text_origin}}

