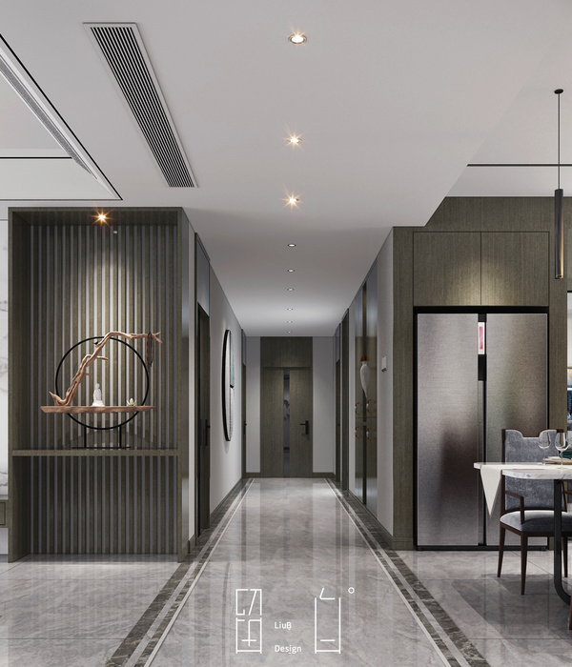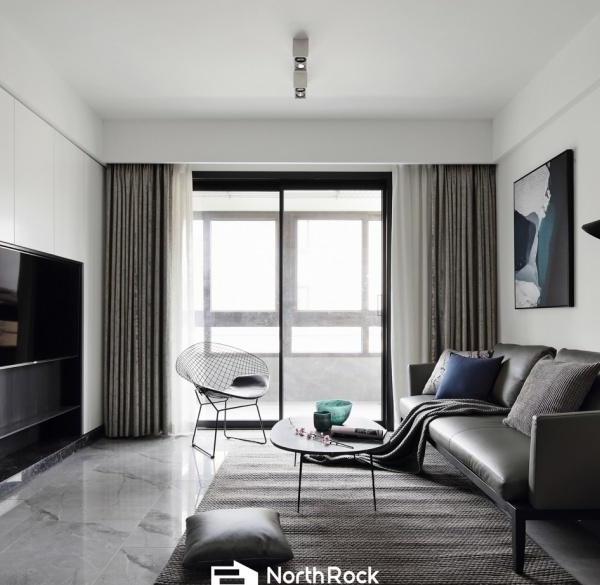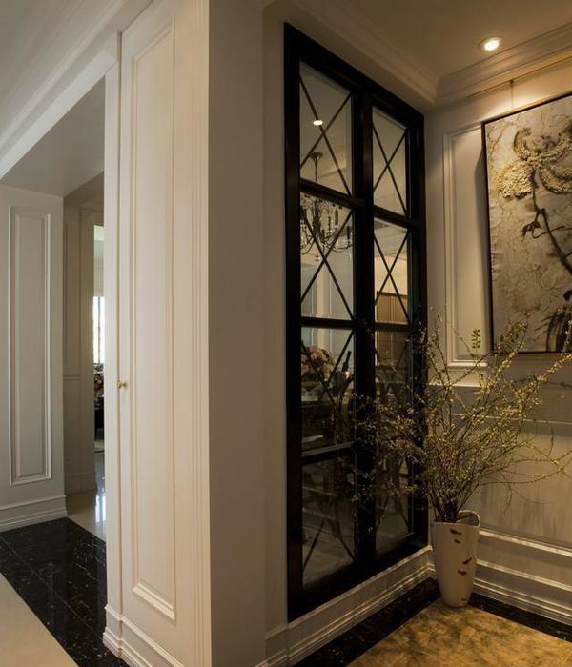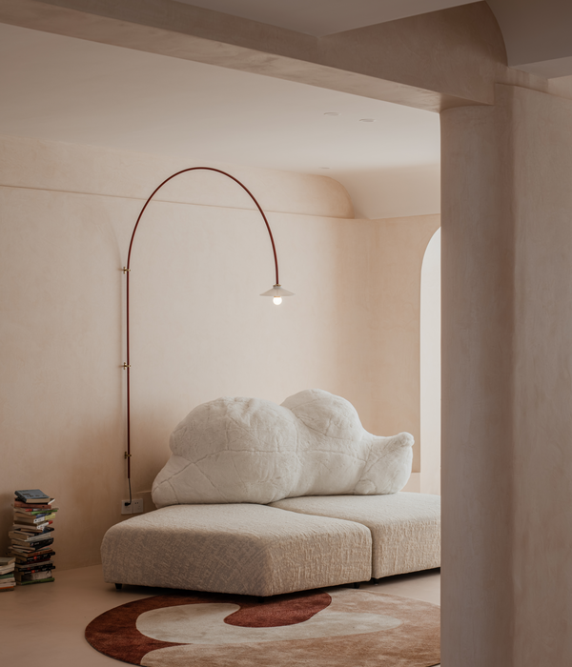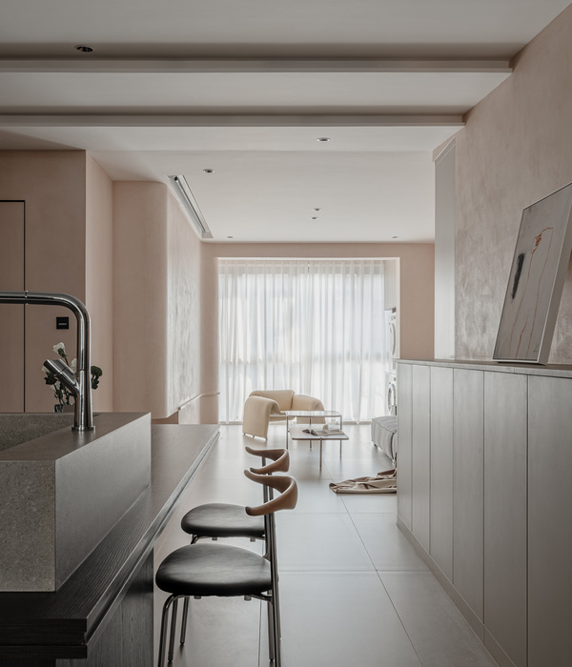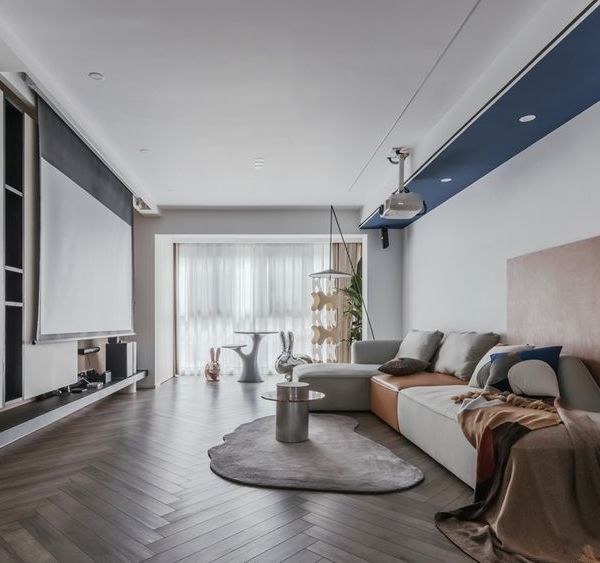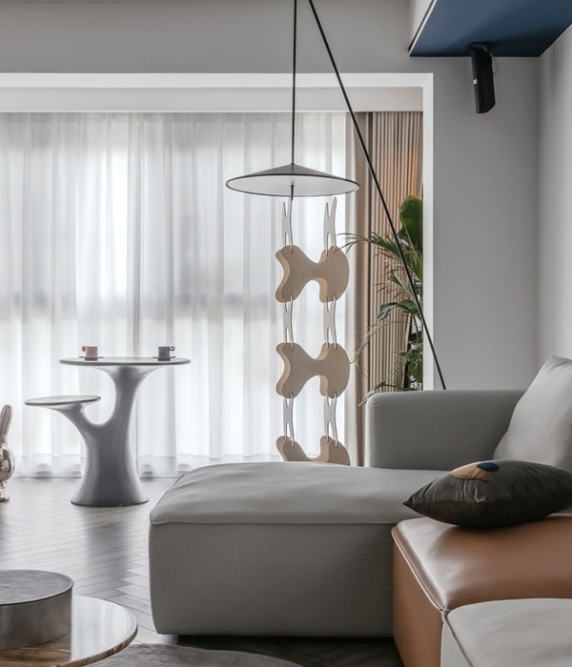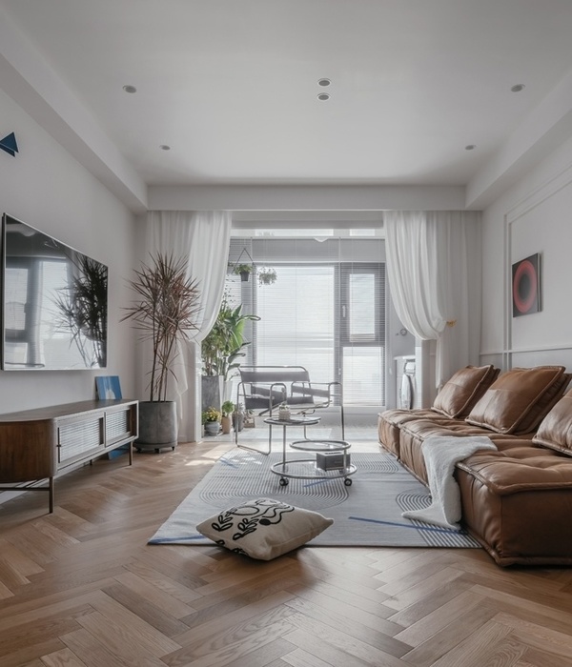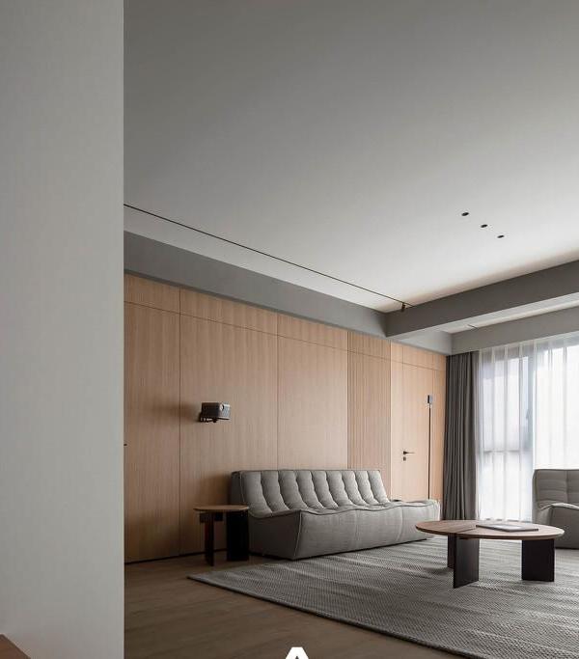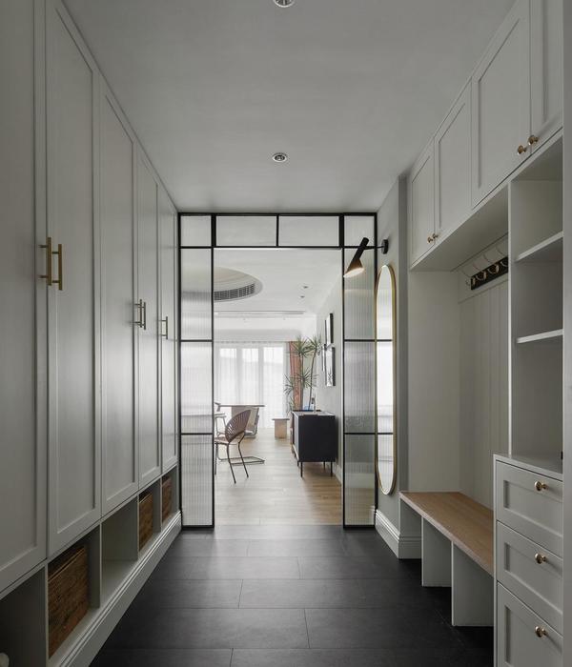Firm: M7 Architecture + Design
Type: Commercial › Office Showroom Industrial › Warehouse Residential › Private House
YEAR: 2014
SIZE: 3000 sqft - 5000 sqft
BUDGET: $1M - 5M
The scope was to realize a Natural Building, with a construction system in pure wood without screws and glues that's producing more energy that's consuming.
I tried to value the beauty of the place, the beautiful rural landscape and the grapes plantation.
The lot was long and small with a triangular shape, with the long sides near to a small river and a street.
The idea it was to create a compact form that's curves in the direction of the river to maximize the solar exposition.
This functional gesture became the main architectural character of the project.
The complex is made of a principal object where on the ground-floor are located the offices and the showroom and on the first floor the private apartment of the owners.
The main building is connected with a big terrace to a small building that is born to host the clients that can feel the emotion's and sensation's to live in a natural wood house.
Between this two volumes it's opening the first „windows“ to the landscape, others opening's inside in direction of Magre' village with different perspectives.
The core of the building is the ellipsoidal stair with wood columns that’s remembers trees and that's organizing the internal spaces.
The building is made all of natural wood and all the materials are natural; the building is literally breathing because is made of natural materials and because is active, and is producing more energy as consuming.
The facade system was studied together with Helmut Moratelli, (askeen.it); the curved facade is made with a triple-glass system outside, an air space, and a internal fix glass with a uw =0.42 Kw/mqa.
The building is heated and cooled with a heating-pump water-air system integrated with hybrid panels on the roof (hot water+electricity).
{{item.text_origin}}


