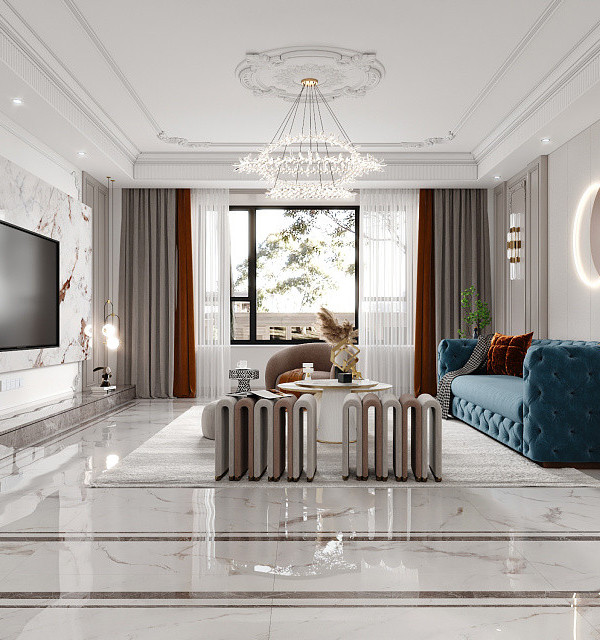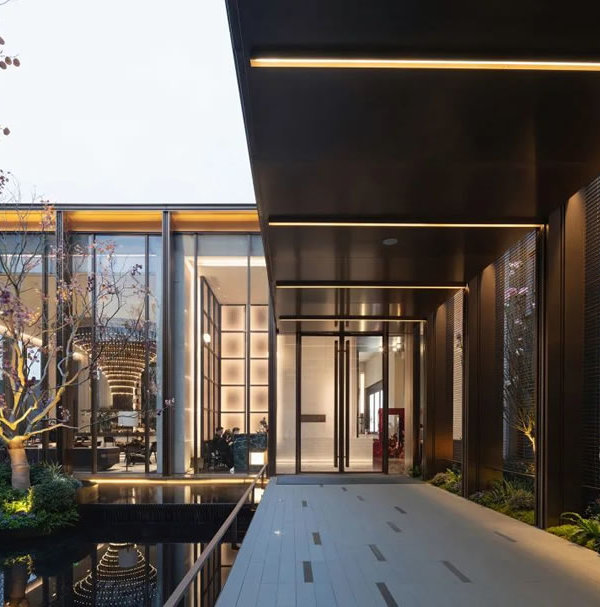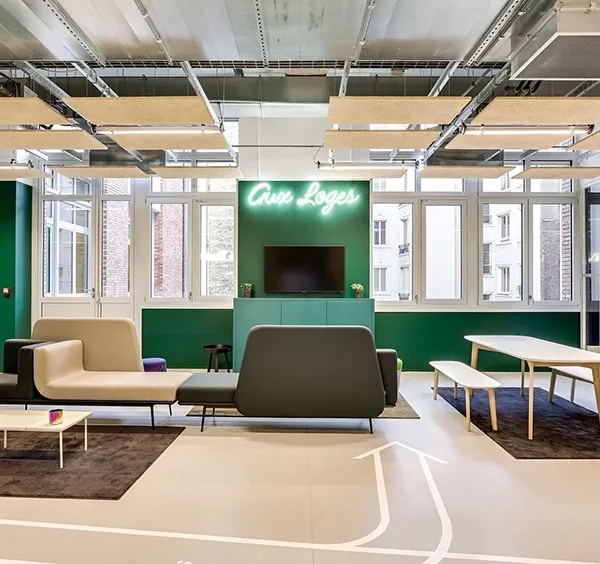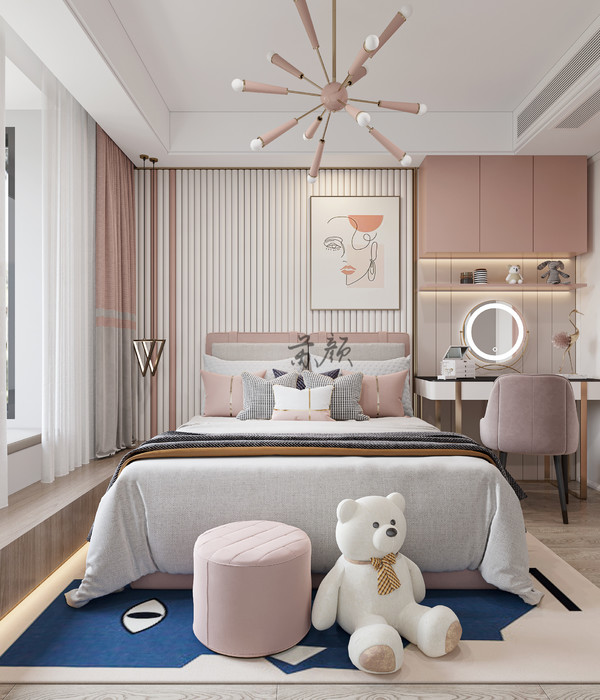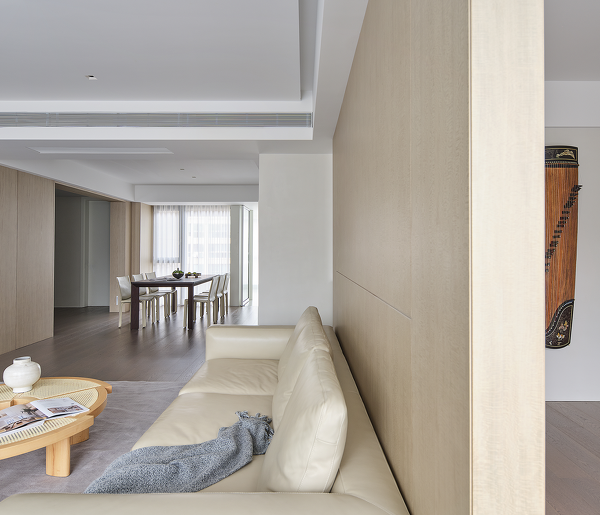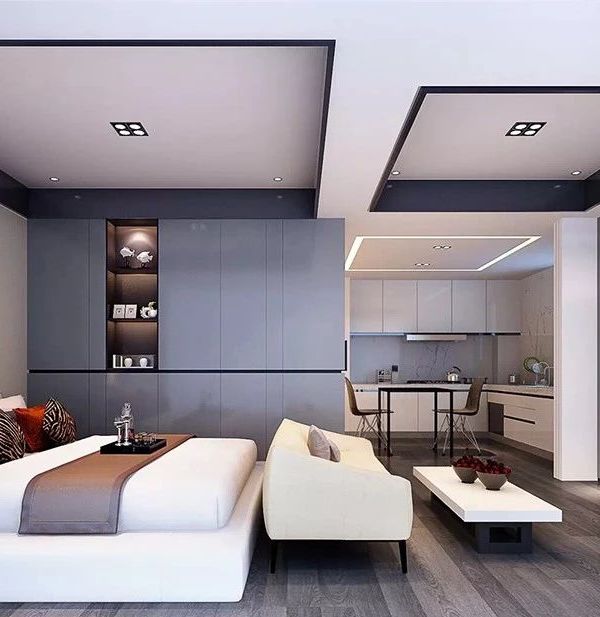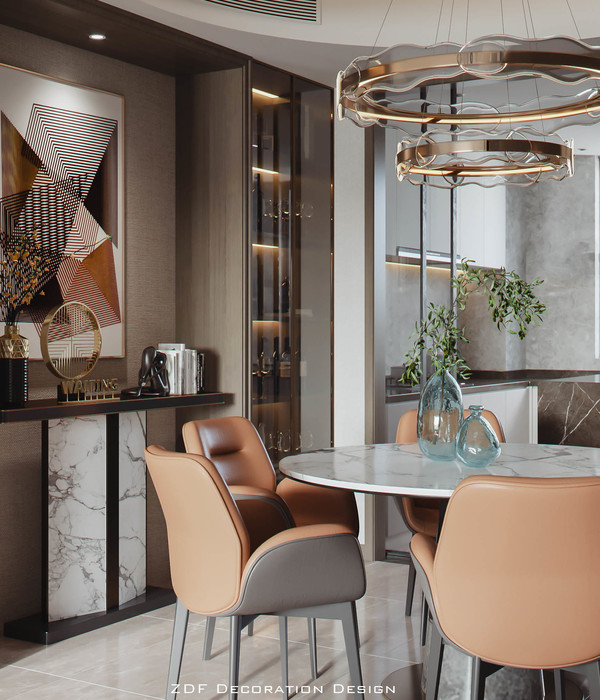- 项目名称:德黑兰 Tehranpars 展示厅
- 设计公司:FEA Studio
- 位置:伊朗 德黑兰
- 摄影师:Ali Daghigh
英文名称:Tehran Tehranpars Exhibition hall
位置:伊朗 德黑兰
设计公司:FEA Studio
摄影师:Ali Daghigh
这是由FEA Studio设计的Tehranpars展示厅。该项目位于伊朗德黑兰RESALAT公路边上的Tehranpars小区。项目周边混杂拥挤,尺度不一。场地为20x25米的用地,钢结构混凝土楼板结构,并设有20米宽的开口。该建筑由首层与一半面积的二层组成,此外还设有两层地下停车及配套设施空间。设计理念是定义一种新的城市理念,重新诠释看见与被看见的关系。展示厅需要考虑二维尺度的双方交流,以及三维尺度的内外体块空间,从而通过场地空间与体块的塑造与切割形成新的展示厅形式,重新定义“里”与“外”的关系,并提供满足需求的功能空间。
From the architect. This Exhibition is located at Tehranpars neighborhood, adjacent to RESALAT highway. It faces issues like urban chaos, variety of scales, and crowdedness like most of neighborhoods in Tehran.It is a 20x25 m2 area, built by steal structure concrete ceiling and a 20 m wide opening. The building consists of a ground floor and a half first floors, beside two underground floors allocated for parking and infrastructural amenities. The idea is defining a new urban representation redefining the relativity of seeing and being seen. The showcase located in the two-dimensional faced into a bilateral interaction between the three-dimensional inner and outer volumes, therefore the new showcase emerged through caving and casting a void from the site spatial-mass brings about the needed space while redefines the relation between in and out.
德黑兰Tehranpars展示厅外部实景图
德黑兰Tehranpars展示厅外部夜景实景图
德黑兰Tehranpars展示厅内部实景图
德黑兰Tehranpars展示厅平面图
德黑兰Tehranpars展示厅剖面图
德黑兰Tehranpars展示厅示意图
{{item.text_origin}}

