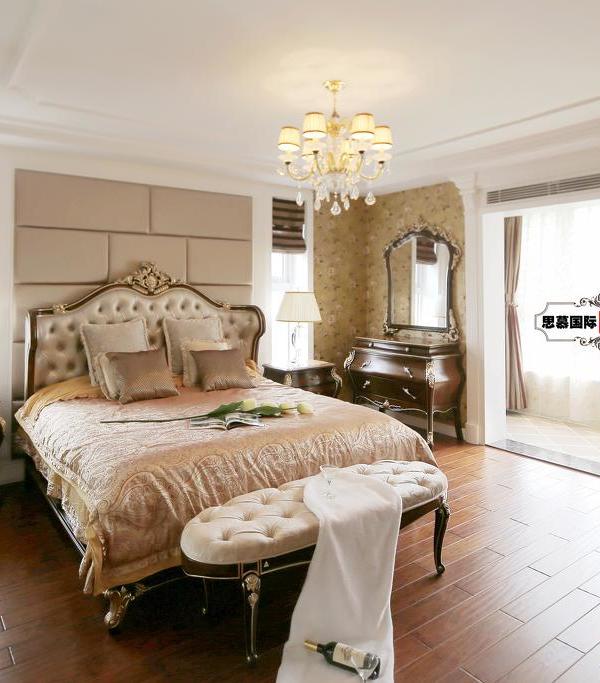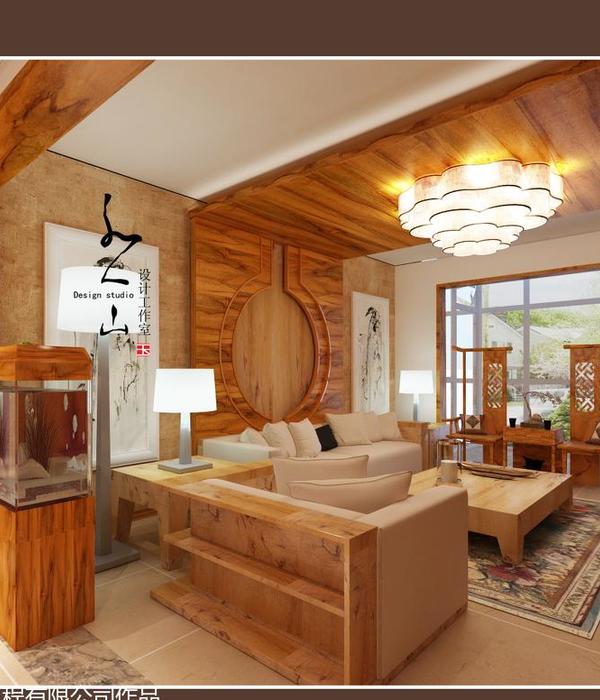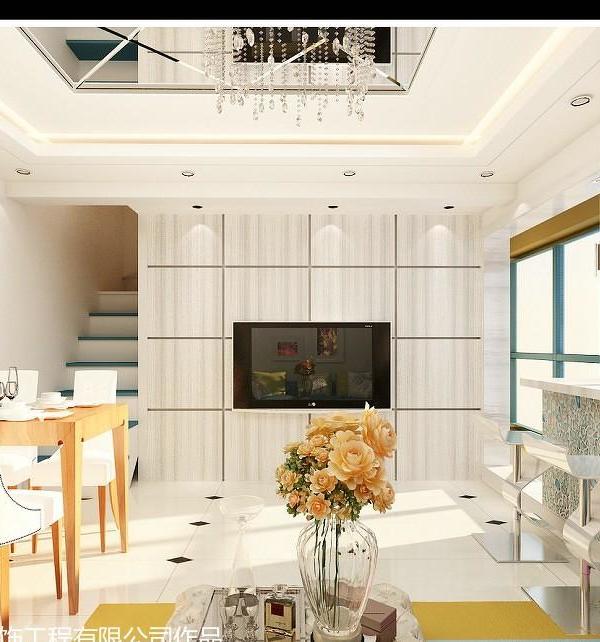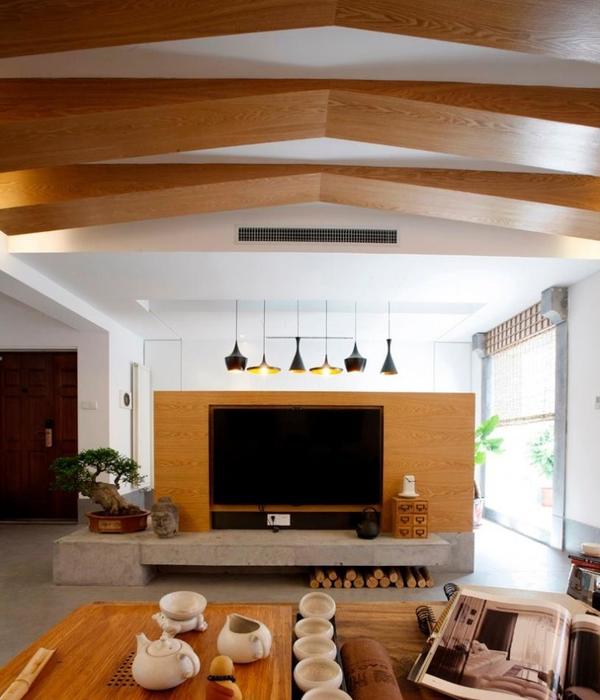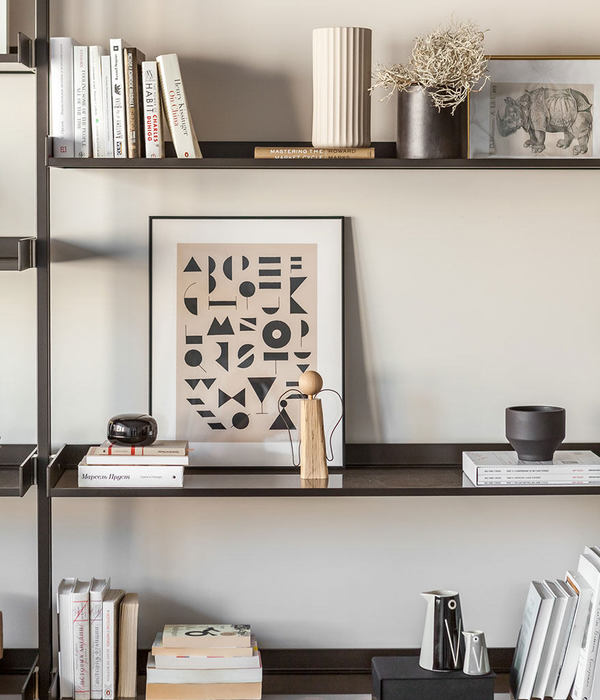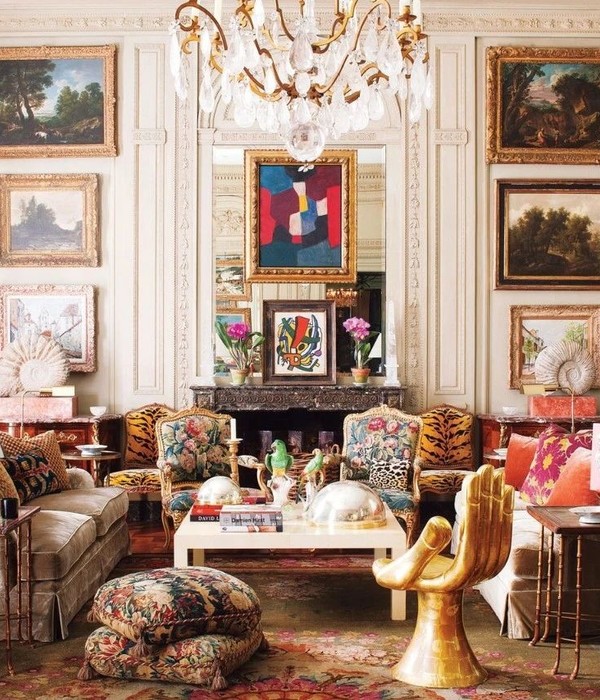The building concept is begun with simple idea as stacked boxes, between black stone box and aluminum box. These boxes are composed of 2 main functions as the working space and living space. The openable windows are designed for not facing each other to make the most privacy possible.
The sustainable environmental design aspects are considered thoroughly with the private oasis concept which responds directly to tropical climate of Bangkok. AAd gives the innovative design solution for this modern and sustainable living. All units are designed with the concept of living by own nature and also borrowing the green space from the neighbor’s view without losing both privacy. The key design concept is to create a 5 storey residence that gives the “Private Oasis” that shares the green space in vertically to the community and city. The trees are placed at every possible space in the building, creating the natural green character for building envelope. While the project is designed to maximize both the usable area and the open space of green area, their spatial relationship creates maximum ventilation and openness in responses to tropical climate without sacrificing privacy. The internal spaces are designed to enjoy their own private garden.This interwoven correlation of interior space and open space creates the sense of a private oasis.
The facades of the living spaces and bedrooms are still maintaining the signature of AAd’s façade design: using the air gap and aluminum panels to relieve the house from being heated as well as allowing sunlight and air ventilation to pass through. The facade acts as an insulation protecting solar heat gain from outside which is highly concern in tropical climate. When measuring the temperature during summer season, these panels help cooling down the 39 degrees Celsius outside to be at 26 degrees inside. This façade also provides the privacy by blocking view from outsiders or the opposite-units. The design aimed to provide full privacy from this dense surrounding while also being eye-catching, a landmark of this neighborhood.
Site area per building: 300 sq.m.
Construction area per building: 650 sq.m.
Total of building: 14 Units
Location: Kanchanapisek road, Bangkhae, Bangkok,Thailand
Photographer: Chalermwat Wongchompoo (Sofography)
{{item.text_origin}}



