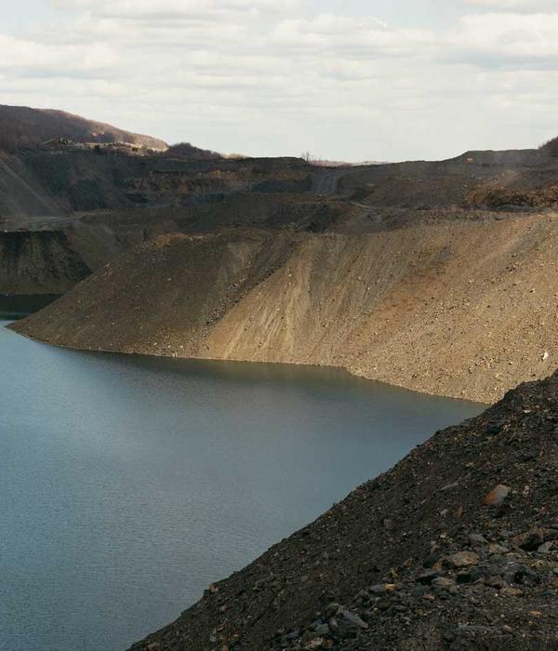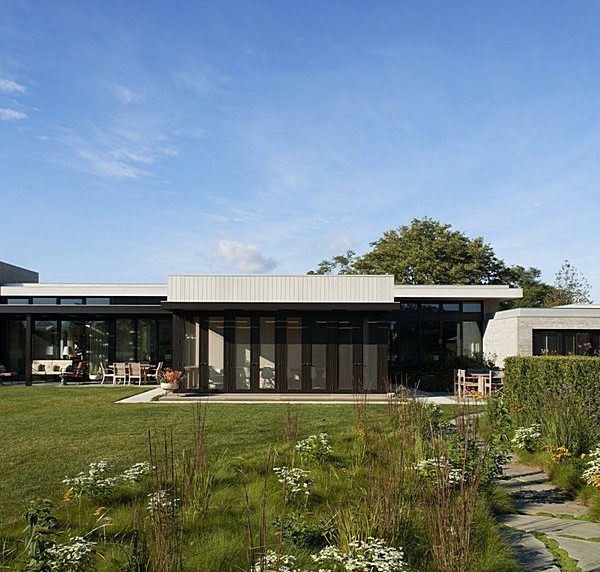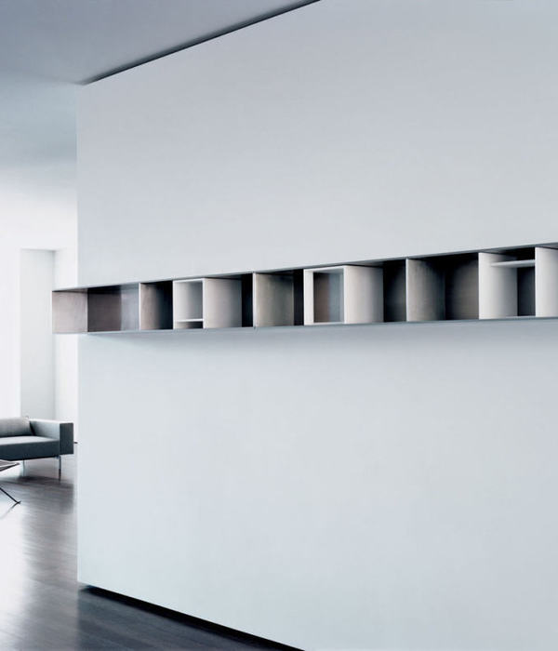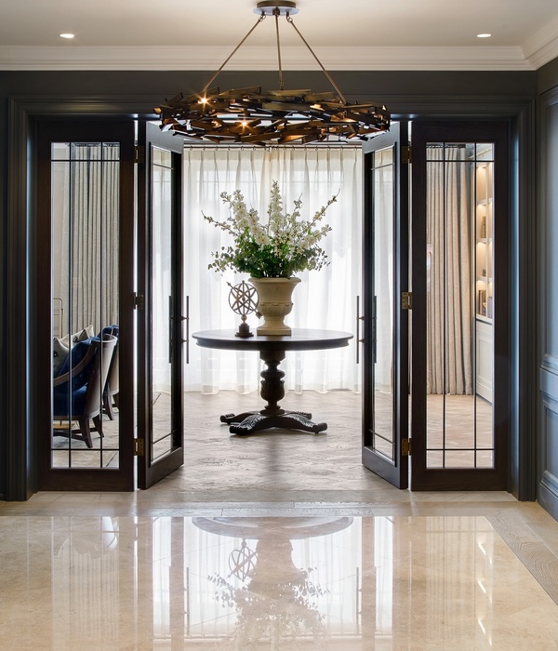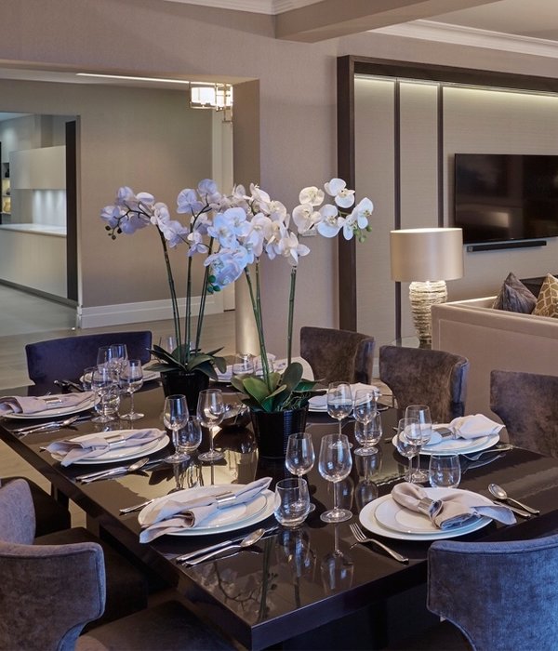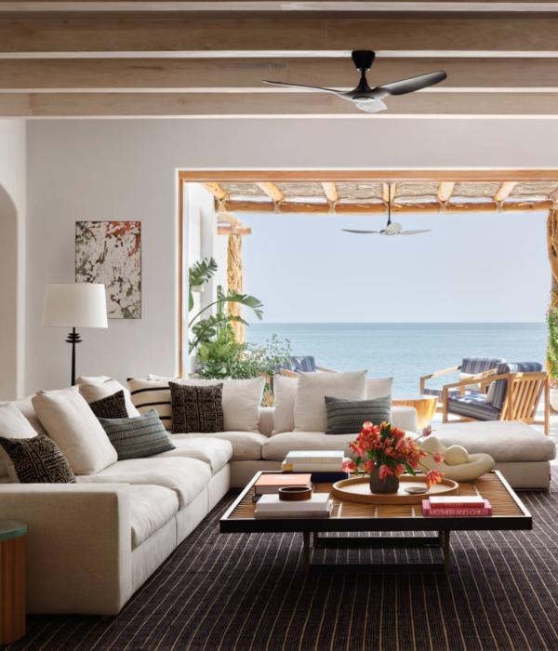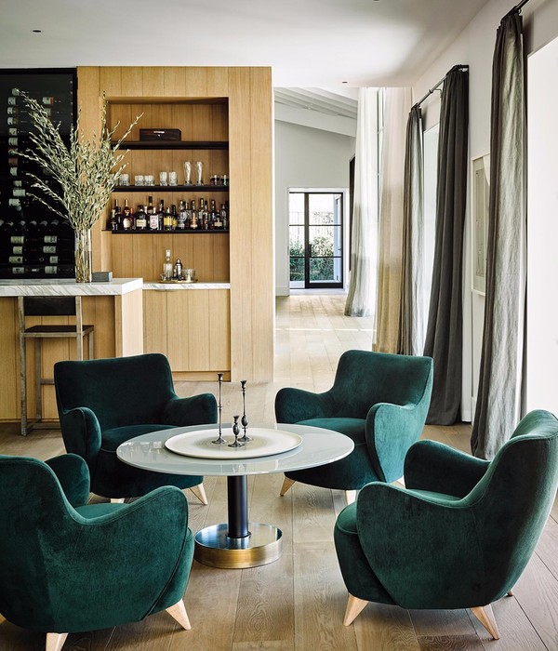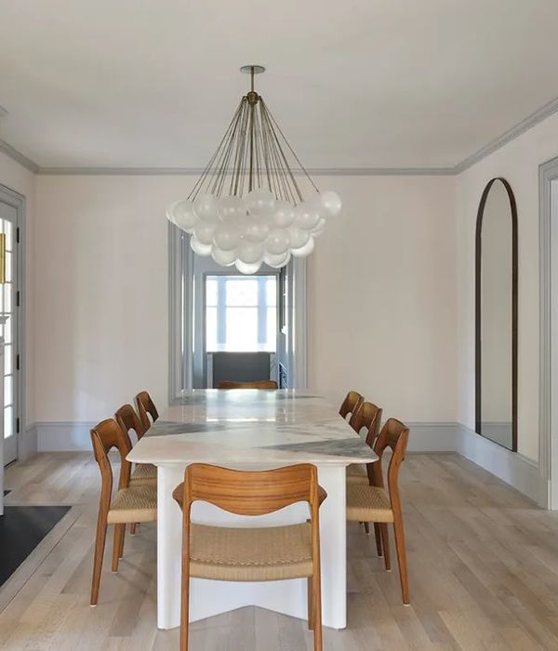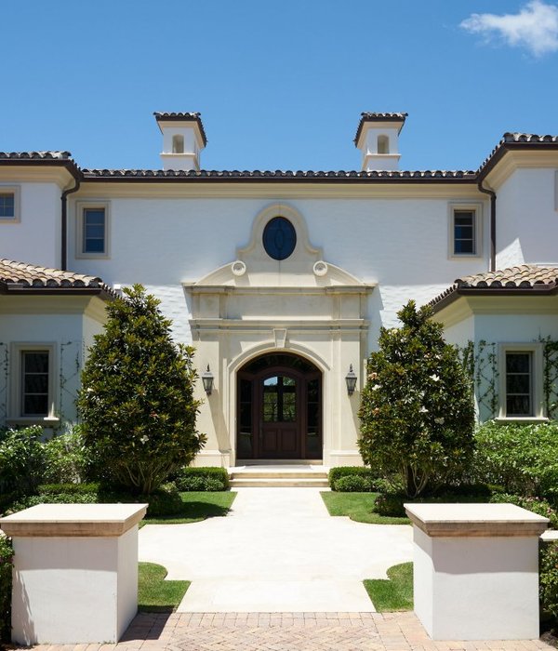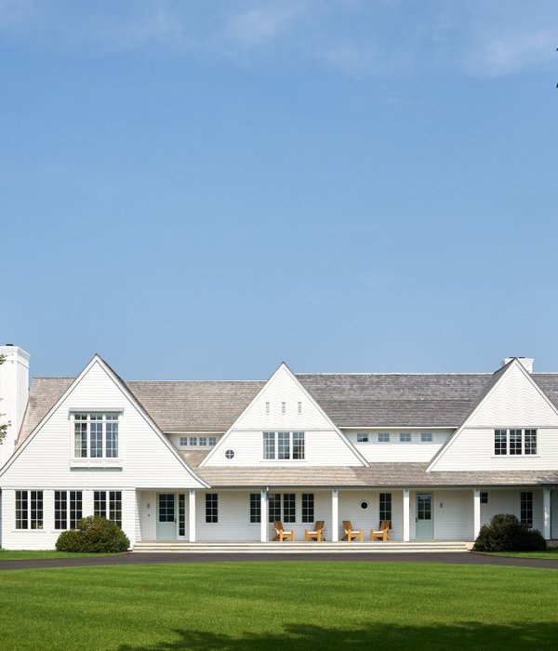该项目将城市实用空间与自然气息完美地结合在一起。
This is an example of architecture that perfectly blends urban utility with a touch of nature.
▼周边环境,context
在4x40m的矩形场地上,两栋背靠背的房屋在中间形成一个庭院。庭院的中央设有一个小鱼塘,在创造美感的同时还可以储存从屋顶流下的水。葱郁的热带植物和布满苔藓的石头使得庭院成为一处名副其实的绿洲。
▼剖面图,section
Rectangular and 40 metres by four, these back-to-back townhouses have a courtyard at the centre, in the residential heart. And at the centre of the courtyard is a small fishpond – aesthetically appealing but also functional in storing water run-off from the roofs. The courtyard is a veritable an oasis with tropical plants and mossy stones.
▼中央庭院,central courtyard
▼鸟瞰,aerial view
▼金属地面覆盖着下方的池塘,a small fishpond is covered by the metal floor
▼庭院局部,partial view
虽然整体设计遵循了极简主义,但时间的推移仍然为空间场景带来了令人惊喜的变化。从外部看,空间的界线似乎围合出一个光线不足且通风不佳的室内环境;而实际上,黑色与灰色的内部空间始终充斥着来自于后方庭院的自然光线。
Despite the intended minimalism, there are delightful surprises in the way the scene changes at different times of the day. Space limitations would seem to leave the building, as seen from the outside, short of natural light and ventilation. Inside, however, the black-and-grey interior always has ample light from the central courtyard and from the back of the building.
▼室内办公空间,office interior view
▼内部空间始终充斥着来自于后方庭院的自然光线,the interior always has ample light from the central courtyard and from the back of the building
Walllasia的职员每天会数次穿越庭院,从而收获到轻松愉悦的体验。从宽阔的金属地面穿越被苔藓覆盖的鱼塘,体验坚韧与柔软和谐共存的美感:这是一条连接陆地和宇宙的路径。
The staff of Walllasia will be walking through the courtyard several times a day, from their offices to the meeting room, and it’s always an enjoyable experience. They’ll cross an expanded metal floor, past the moss-covered pond and the walls adorned with coat buttons. A harmony of strength and gentleness, it’s a passage that links the earth to the universe.
▼庭院:坚韧与柔软共存的美感,courtyard:a harmony of strength and gentleness
▼热带植物,tropical plants
▼入口立面,entrance facade
▼金属构件细部,metal components
▼平面图,plans
{{item.text_origin}}

