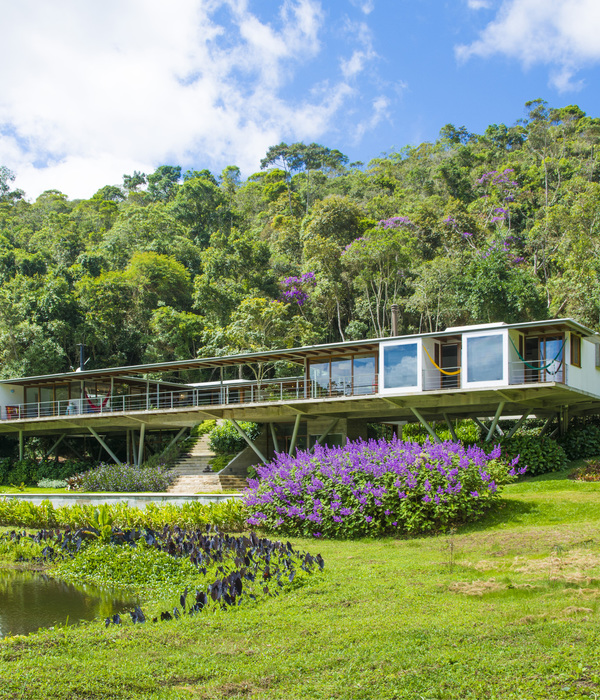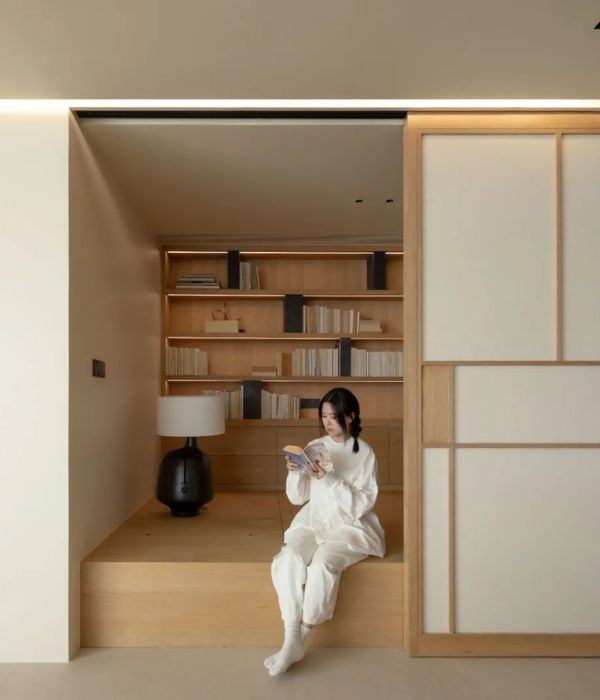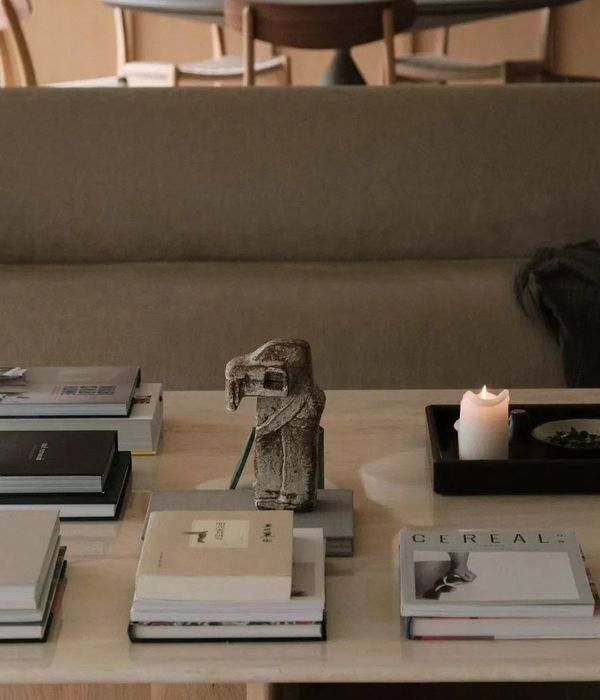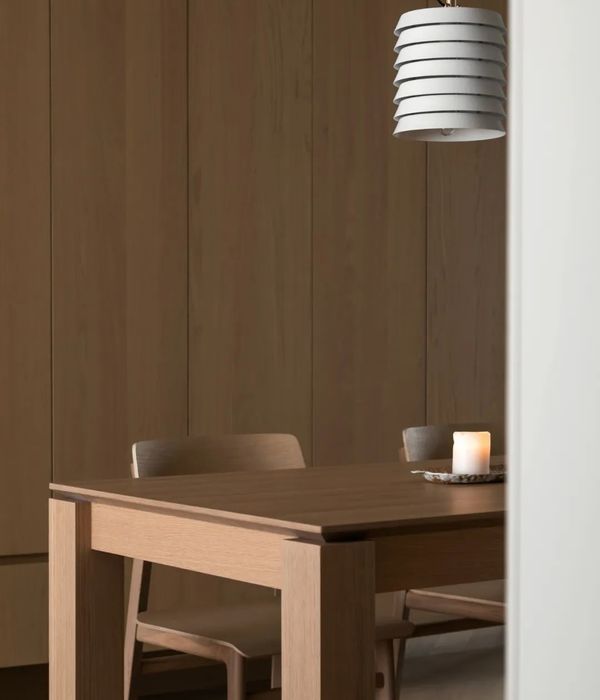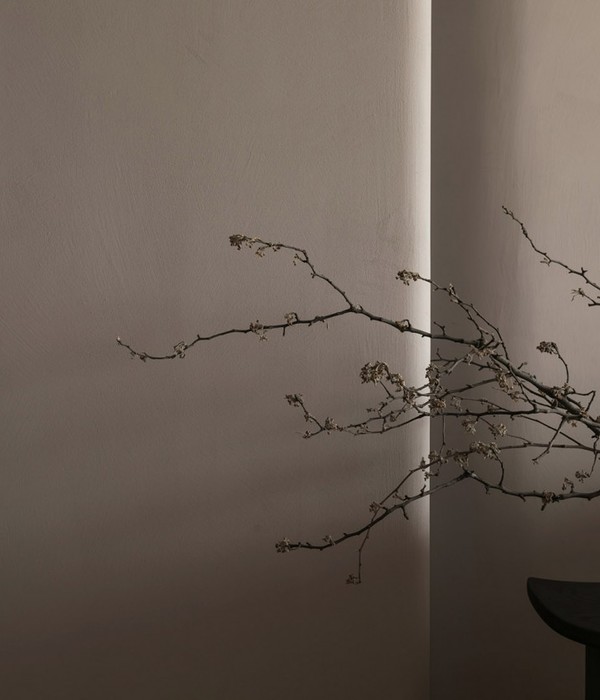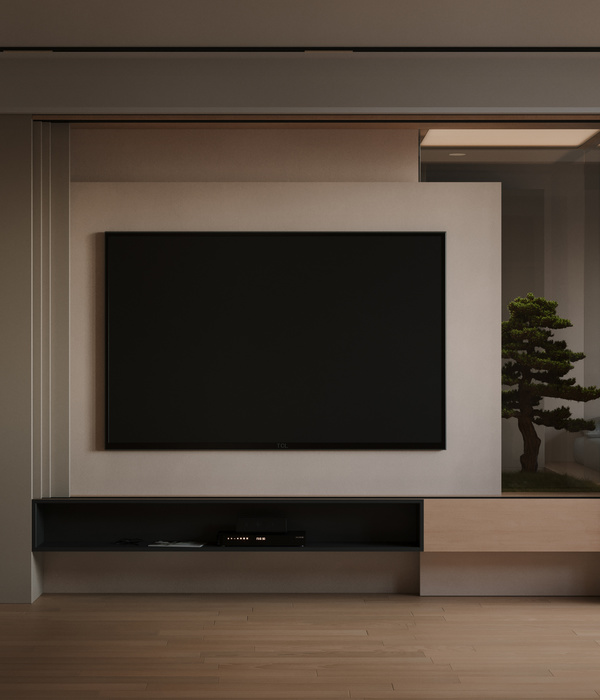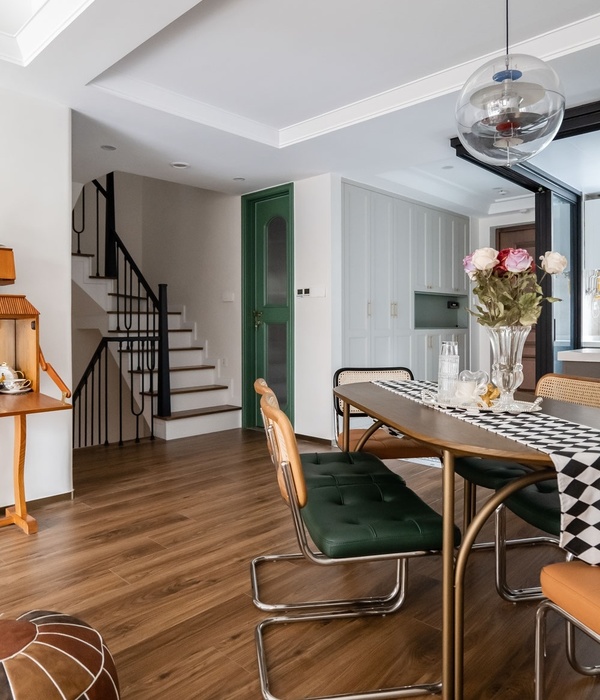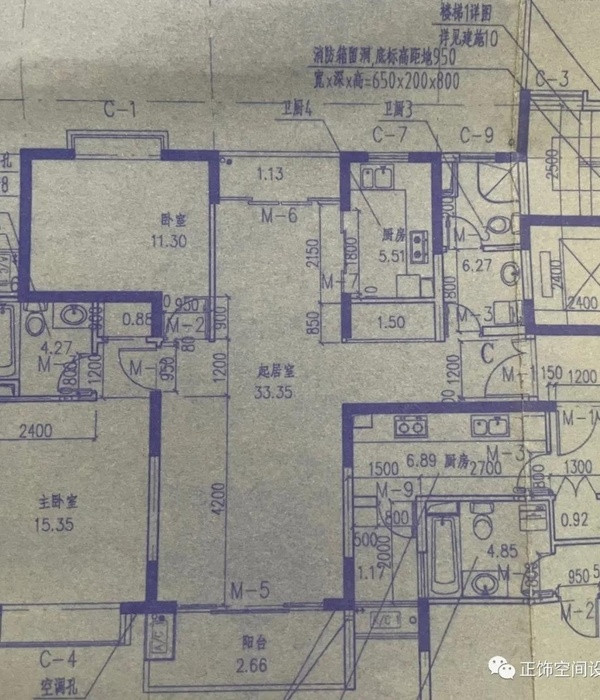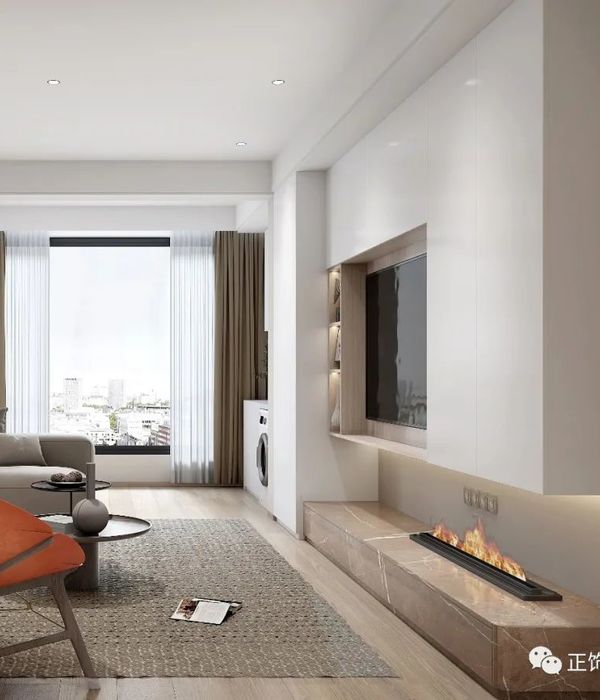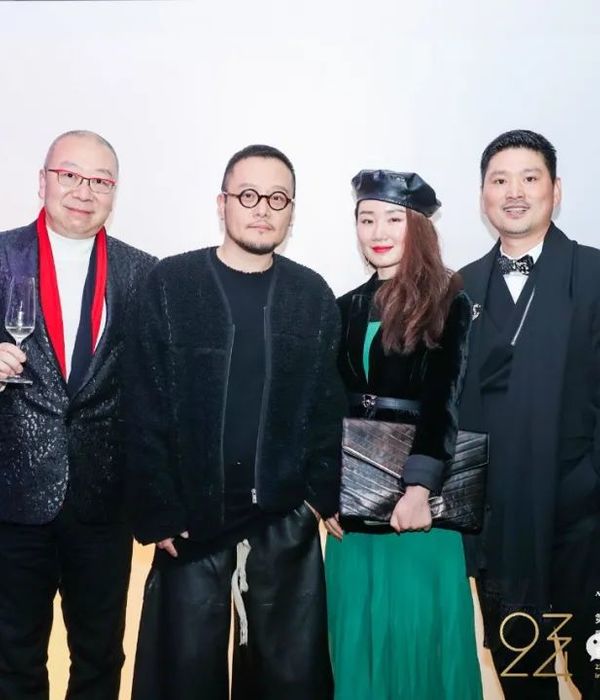卢布尔那周围有许多不同规模的密集乡镇,这些乡镇共同组成了城市的郊区,但随着在城市规模扩大,城乡分别不在明显,乡镇失去了自己的特征。项目所在地虽然被广袤的自然环境包围,却并没有很高的度假品质。场地临近环路,尊重当地沿公路布置的风貌,将道路引入小区内部,形成脊骨状道路。
小区的业主是无法居住在城市中,渴望乡野生活的年轻人,房子预算不多,140—160.000欧元,而每一栋都要拥有三个卧室,停车场还有相关花园。因此设计必须经济合理。每户都是双层,占地55平米。每个单元的地面完成面和卫生间都为完成。地面层是生活区,厨房,储存。楼上是三间卧室,也可作工作室或者客房用。沿着卧室有木质凉廊。坡屋顶制造出了展览或储存空间。
材料:落叶松木材,玻璃,石膏。
Ljubljana is surrounded by numerous dense rural formations of different scales. Together by branching with the main urban core it forms the city. As the city is expanding outwards from the inner core, the urban and rural formations are slowly dissolving together. With uncontrolled urban growth historical rural typologies are slowly losing their patterns, character and qualities. The village of Podpec is becoming a typical suburban area. Although surrounded by a wider green area with fields and wild nature, local resorts haven’t any qualities in the new built environment. This project is part of an urban study for suburban areas outside Ljubljanas highway ring. The main proposal was a condensation of village cores with branching –a traditional and historical rural layout of condensed longitudinal buildings along a road with kept green area around it. The internal road acts as a spinal cord with eight plots of longitudinal houses branching like ribs.
These kind of plots with houses are a target for young families that can not afford to live in the centre and are looking for their own garden dissolving into the green surrounding. 3 bedroom houses with related garden and three external parking spaces were designed at 140-160.000 EUR each as an approximate budget that young couples can afford with a reasonable bank loan. Therefore, the basic concept had to be based on economical, rational and flexible issues. Each house has 2 floors, 55 m2 each. Each unit was finished at a stage without finished floors and sanitary elements in bathrooms. The ground-floor consists of a central living area and kitchen with storage. The living area has the possibility of an additional room such as a guest-bedroom or working space and also opens to an elevated veranda and small inner garden. The first floor functions as a sleeping area providing 3 bedrooms with 2 bathrooms and wardrobe space. There is a long terrace with a pergola along the bedrooms. The pitched roof design allows space for a gallery or storage area. Materials are larch wood, plaster and glass.
Project start: 2006
Construction start 2008 /
Completed 2010
Navigation: Podpec, Slovenia
Main data:
Location: Podpec, Slovenia
Type: one family housing
Client: Private
Areas for each plot and house
House: 110sqm (55 sqm / floor)
Plot size: 420m2
Parking and entrance: 80m2
Garden: 165m2
Terrace: 40m2
Structure: reinforced concrete, brick fillings
Roof structure: Wooden
Max. Height: 8.30 m
Budget: 140-180.000 EUR (3rd building phase-without finishings)
Exterior Finish: plaster, larch wood, glass, fiber-cement tiles.
project team:
Rok Oman,
Spela Videcnik
Andrej Gregoric,
Javier Carrera,
Janez Martincic,
Katja Aljaz
photo@Tomaz Gregoric
MORE:
OFIS Arhitekti
,更多请至:
{{item.text_origin}}


