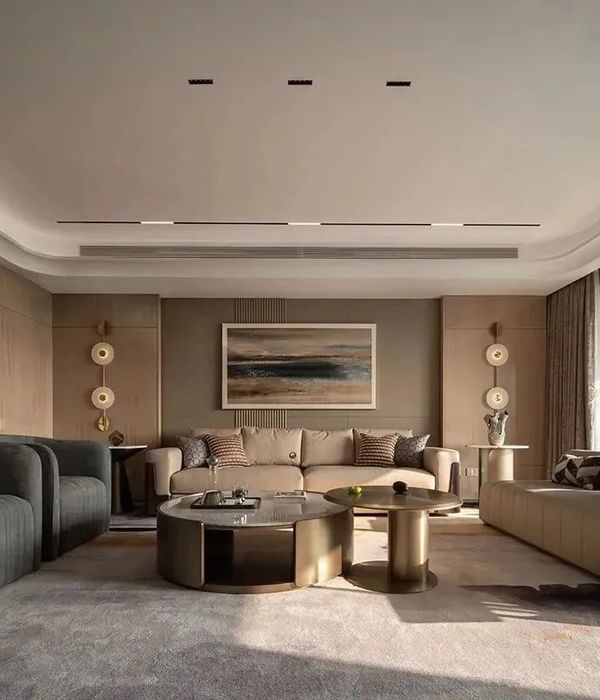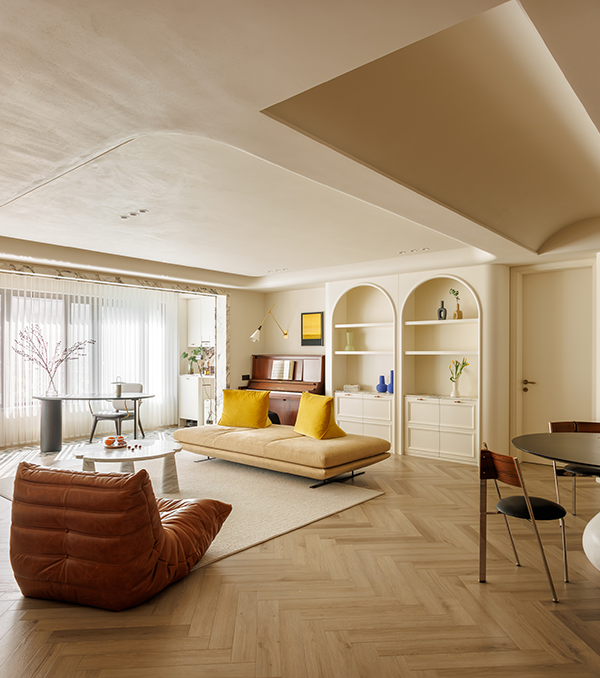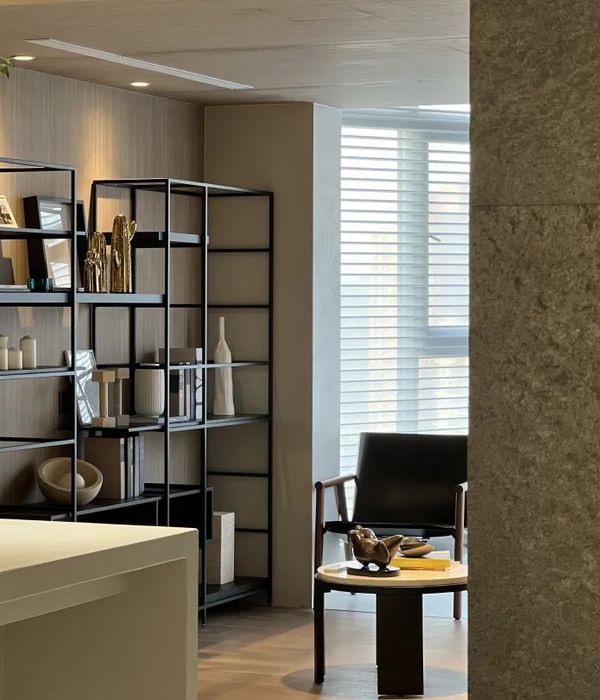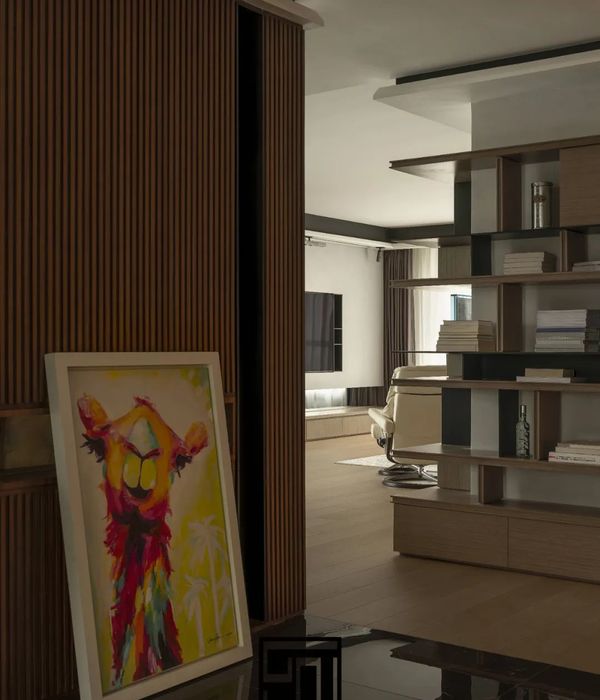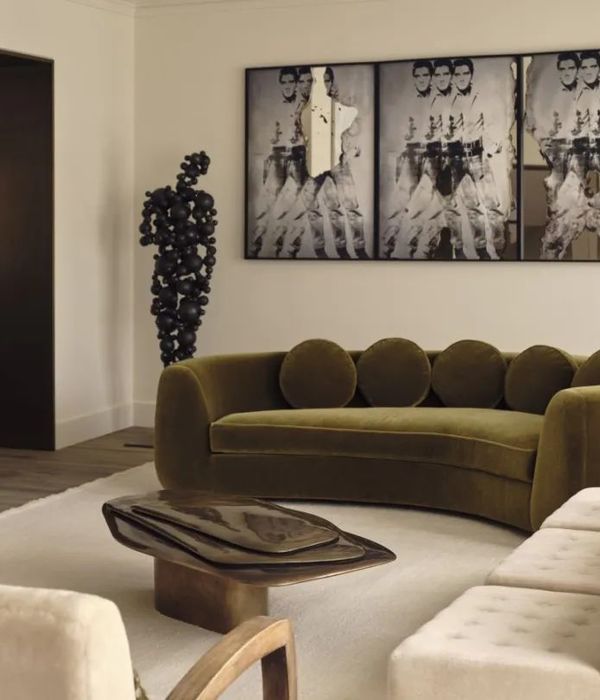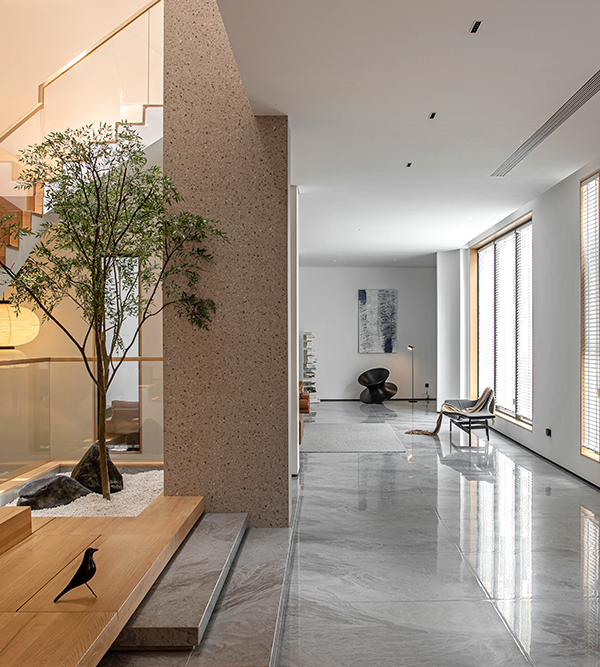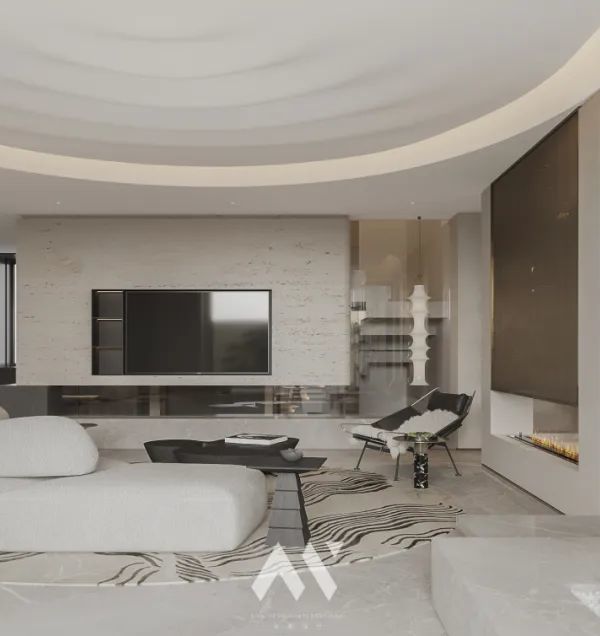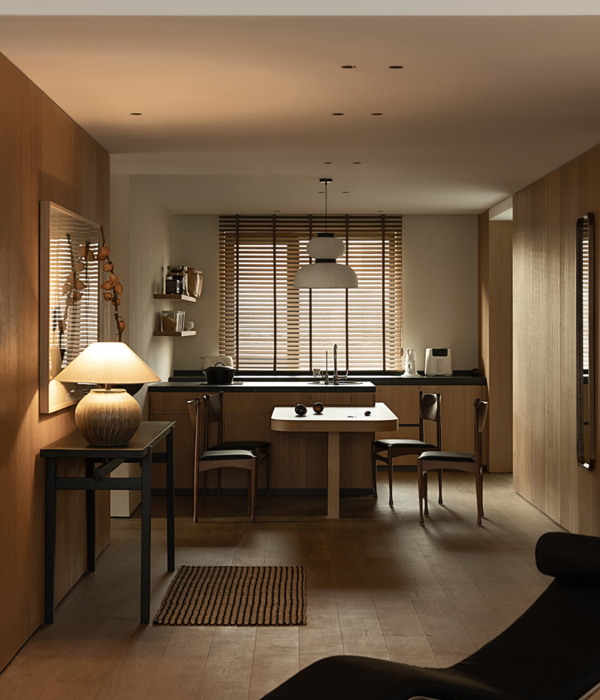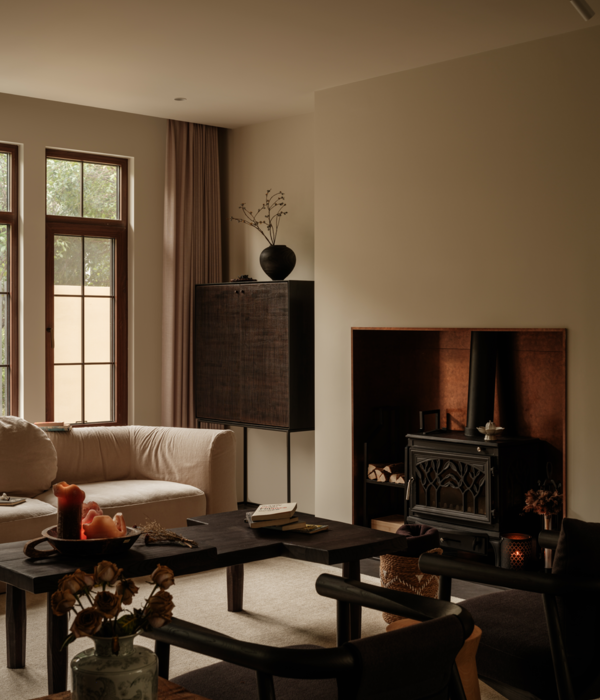Architect:RIOFRIO ARQUITECTOS
Location:Mala, Peru; | ;
Project Year:2011
Category:Private Houses
The housing unit is a temporary summer home developed in the coastal desert of Lima, 95Km from the city. The stretch of land stands on a moderate slope in a privileged location with a frontal view to a golf course and a lateral view to the sea.
As a starting point, stands a large, comfortable terrace ending in a longitudinal swimming pool, which represents the main living space. On both sides of the plot, green areas may be found, which allow for natural illumination on the lower levels. These green areas define a lighter upper volume, which when separated from the base, takes the stage as the central element of the composition. This volume was given a starring role by working it in a closed way and by giving it a light, clearly defined aesthetic.
The sun sets towards the back of the lot, which is used in the solution to provide the necessary shade to the deck by extending the volume’s upper edge, making it more distinctive and dynamic. The suspended main volume then shows a notorious diagonal that may be seen front the deck and from outside the plot. This resulting diagonal is taken as a composition gesture that is repeated as an inclined plane in the entrance, in the two stairways and in the irregular openings in the side facade.
Another element which incorporates the diagonal aesthetic is the perimeter walls. Along with providing privacy to the lower level, they bring together into the composition the suspended upper volume and the lower frame of the secondary bedrooms. This ends up unifying smoothly and continuously the unit’s three levels into one single dynamic element.
▼项目更多图片
{{item.text_origin}}

