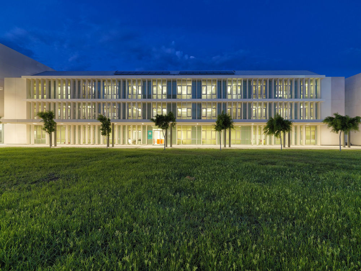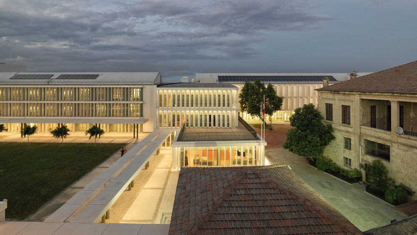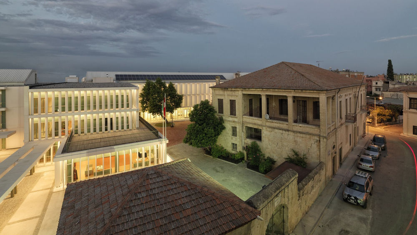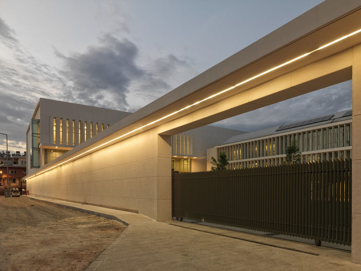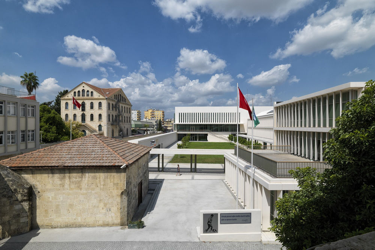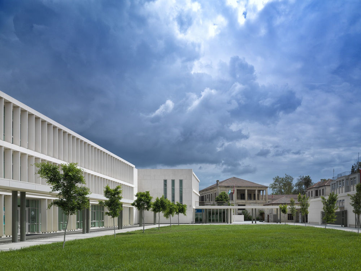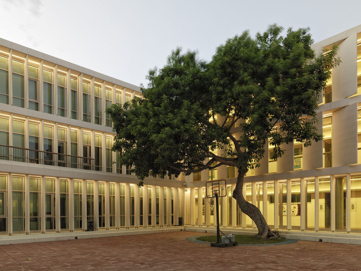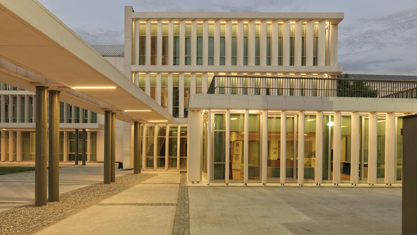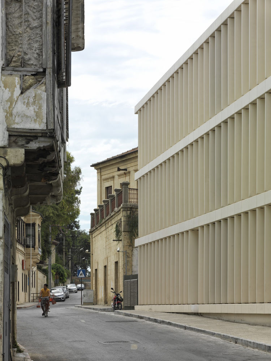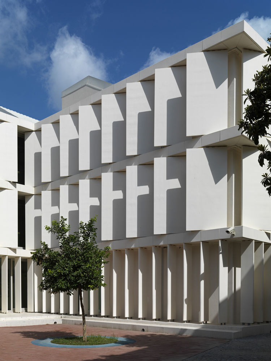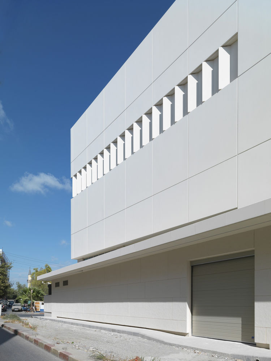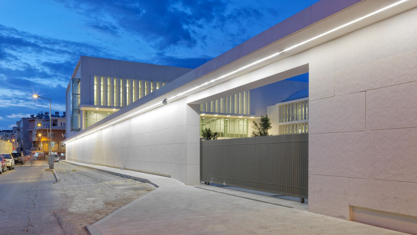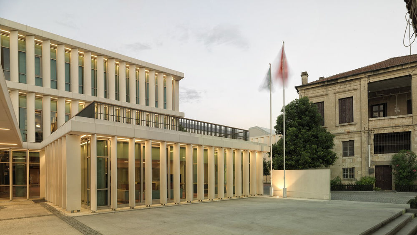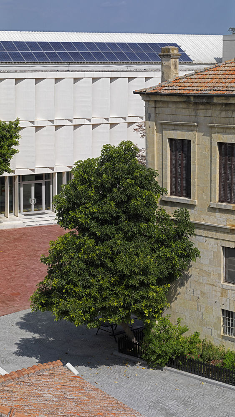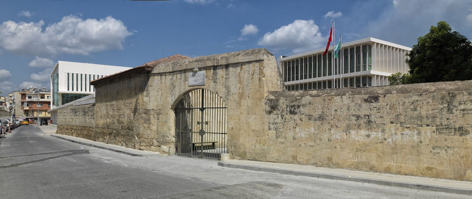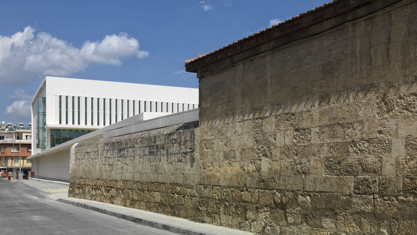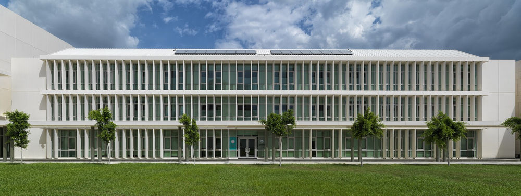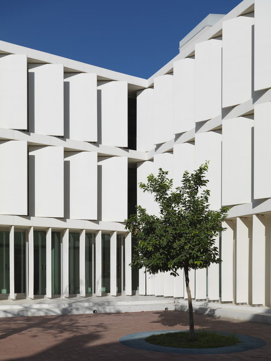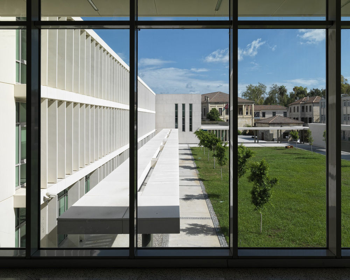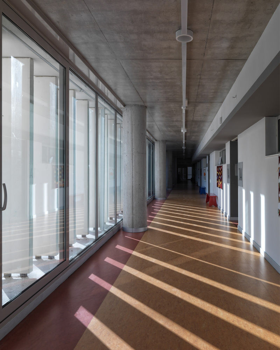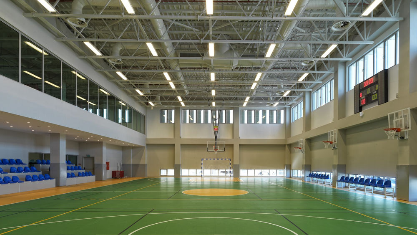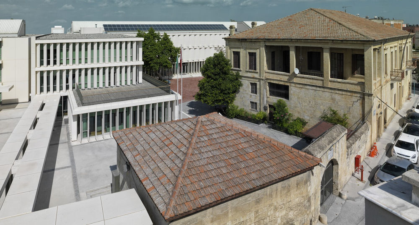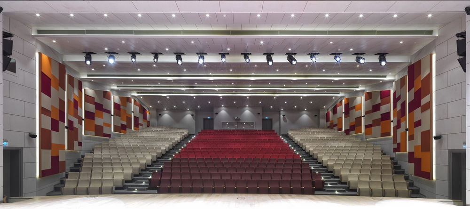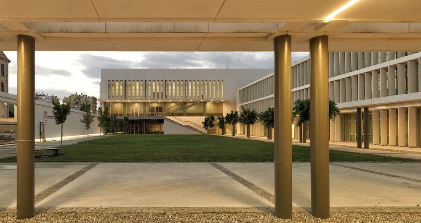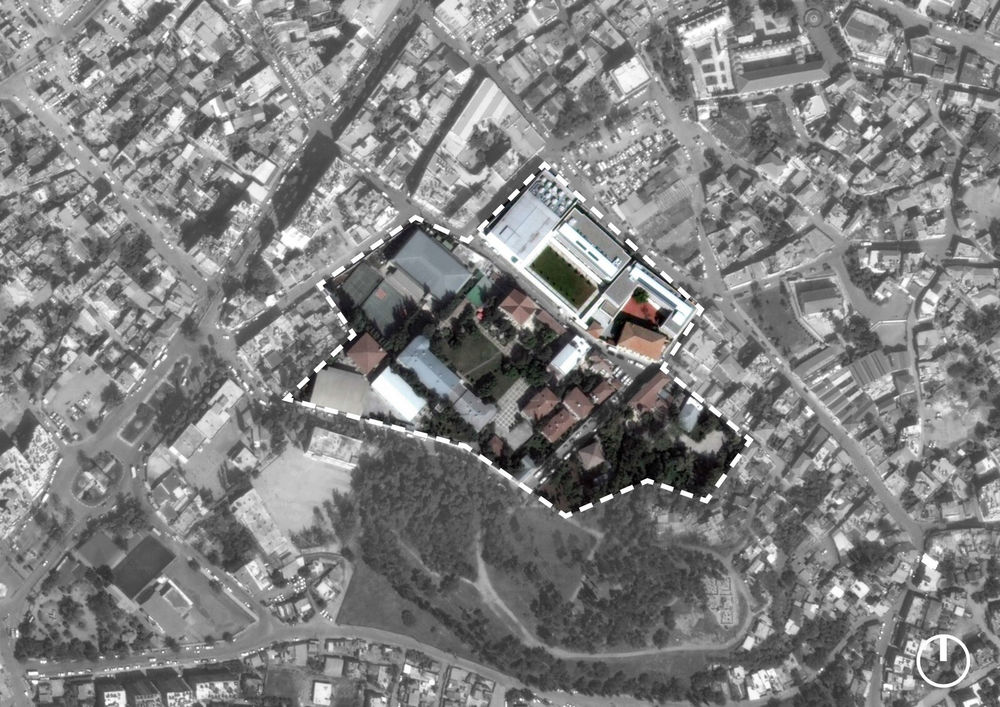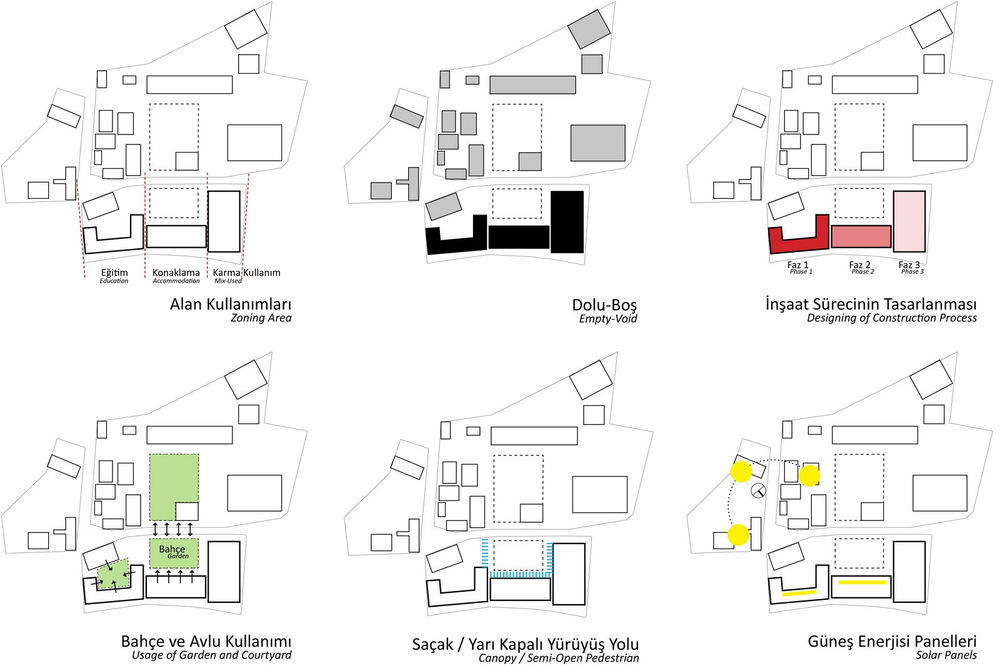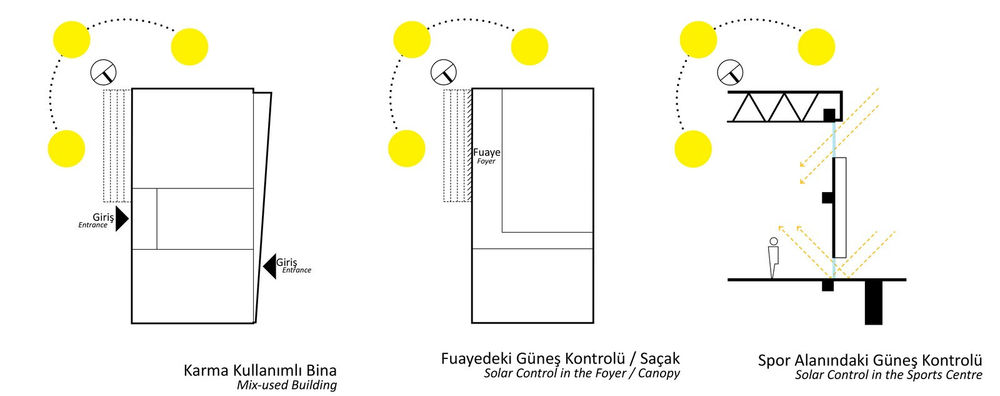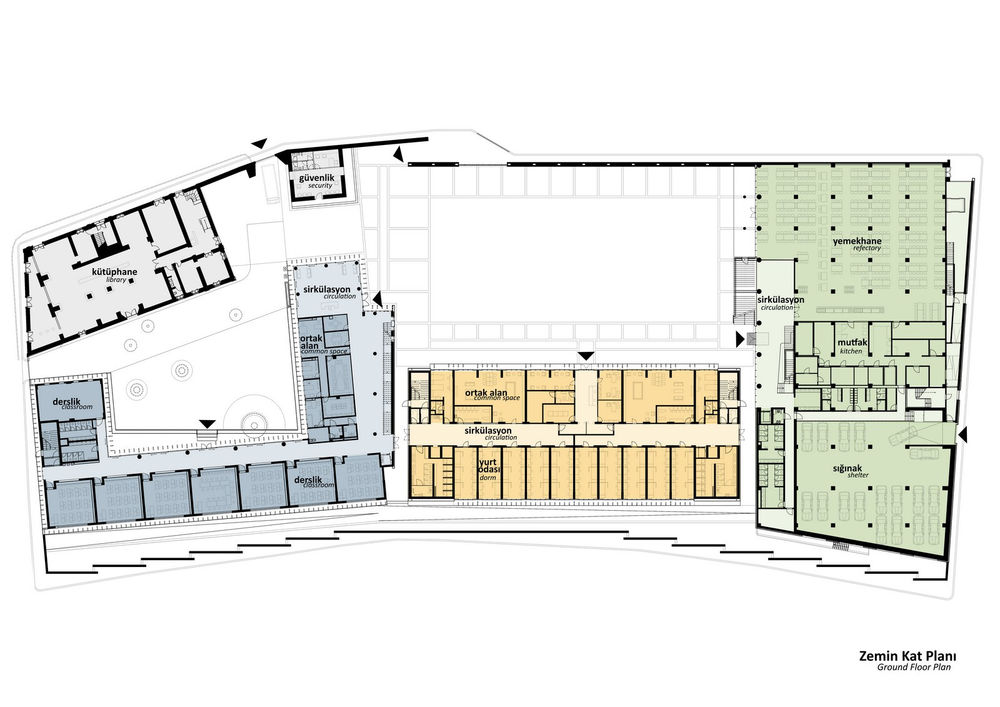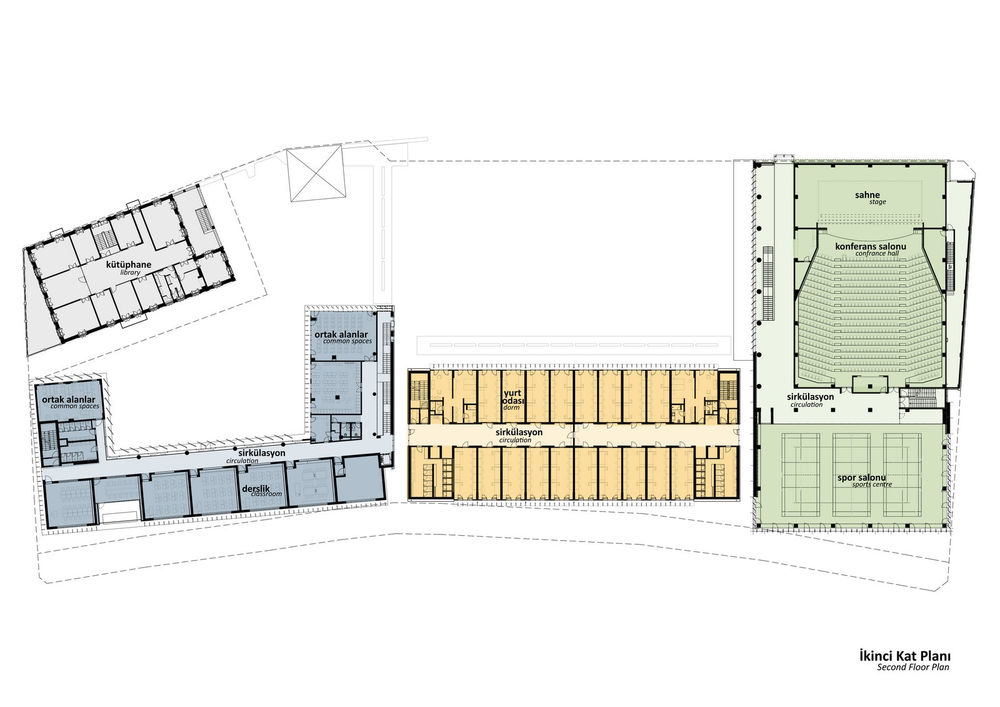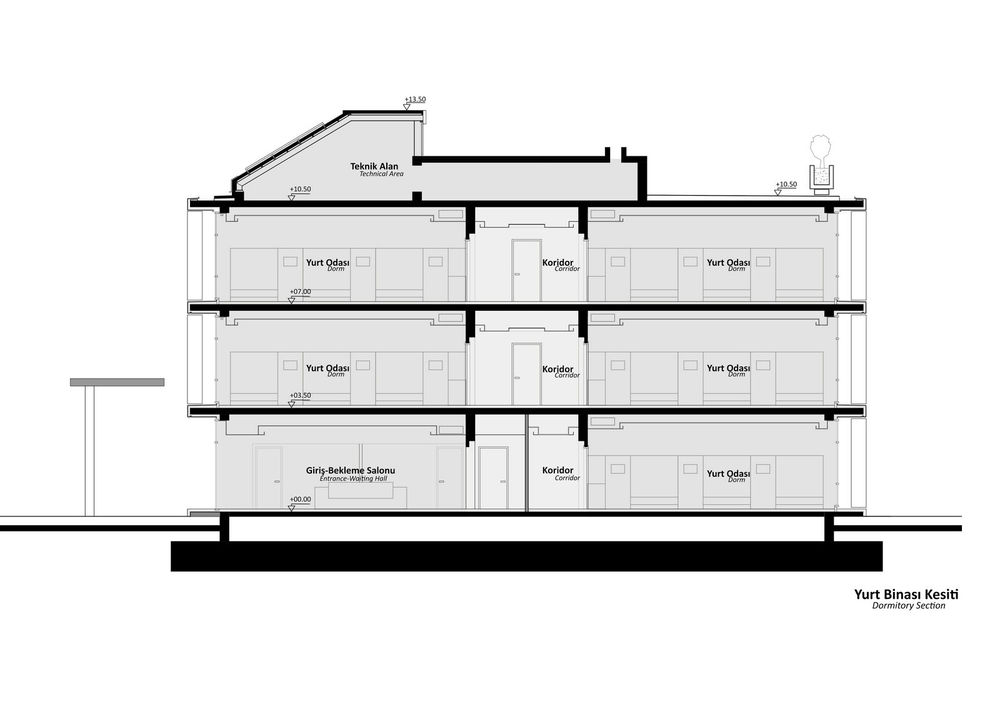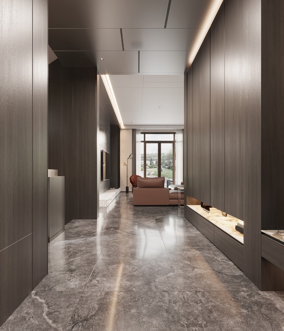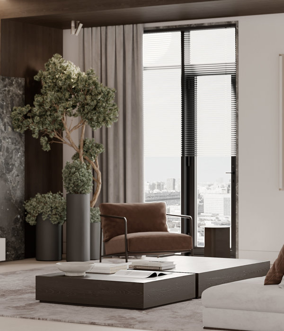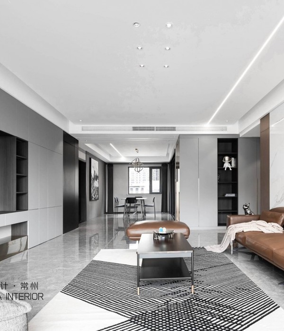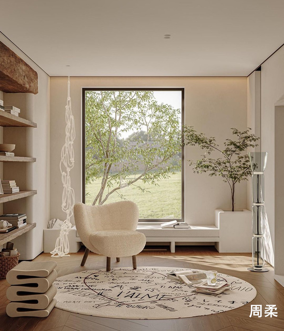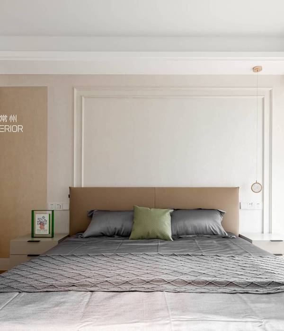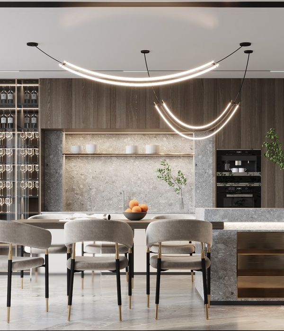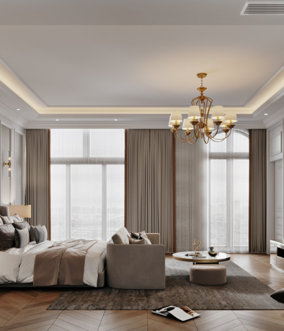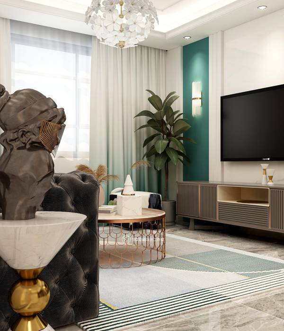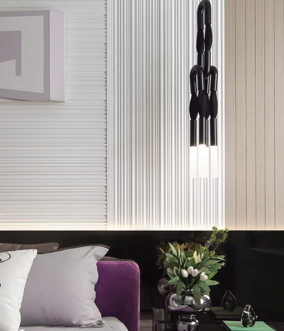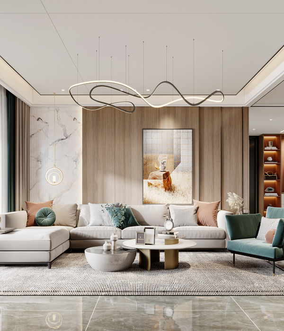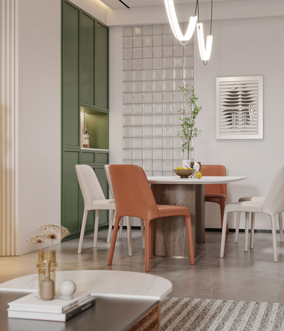土耳其 TAC-SEV 新校园 | 历史与环保的融合
Architect:Erginoglu & Calislar
Location:Tarsus, Turkey; | ;
Project Year:2014
Category:Universities
The new campus of TAC SEV is built across from the existing property of Tarsus American College (TAC). Considering its proximity to the historic context of the school, the new campus is conceived, as a design principle, a part of the TAC campus it is separated from by a road that traverses the premises. An important future possibility is the pedestrianization of this road physically separating the old campus from the new and, by extension, the unification of the two campuses both physically and perceptually. Various points on the campus offer views of the Church of Saint Paul and Ulu Cami (Mosque), which constitute an important part of the area’s history, and thus establish a connection with the historic fabric of the vicinity.
One of the warmer points of the Mediterranean, Tarsus often experiences mild winters with the lowest average temperature reaching 7 degrees Celsius in high winter. The weather stays generally warm throughout the year. Orientation thus becomes a significant design principle for a campus located in a climate that requires cooling, rather than heating. Climatization measures taken in and outside building are supported by trees in the landscape, sunblinds on the façade, and canopies that create a pathway in the garden. In addition, the building positioning is designed in line with the existing campus and direction. Since the design aims to provide maximum use of solar energy and the utilization of this energy in the heating system of the campus, the southward roofs of the buildings feature solar panels.
The campus is comprised of three blocks: a 3600m² school building, a 3520m² dormitory, and a 5250m² multipurpose building.
The school building is designed in a way that creates a courtyard with the historic Sadık Pasha Mansion, which is planned to be converted into a library in the future. As the classrooms are located in line with the natural light coming in from the north, the areas exposed to the strong southern sun are shadowed with panels set on the exterior of the building and designed as corridors.
Dorm rooms are designed as triple rooms and each student is given the same area of private space. These areas are thus designed in terms of volume and shaped by optimum user need; the ceiling height is set at 290 cm net. Common areas and administrative units are located on the ground floor along the interior garden and rooms are placed on the back garden and upper floors.
The multipurpose building includes technical units such as the cafeteria, a gym, a multipurpose hall, and a bomb shelter. Considering that they will meet the needs for the old and new campuses of TAC as well as the city, the gym and the multipurpose hall are designed on a par with international standards.
Deep excavations have been avoided in order to protect historic remains that could possibly be unearthed during the digging process.
▼项目更多图片

