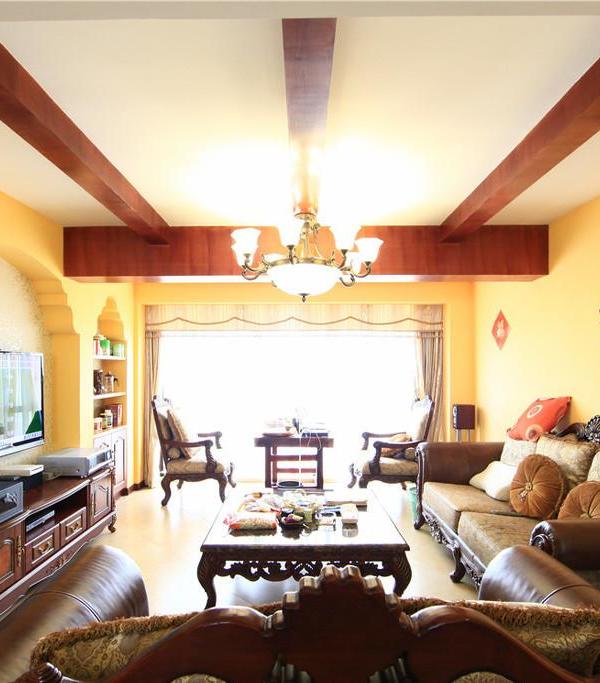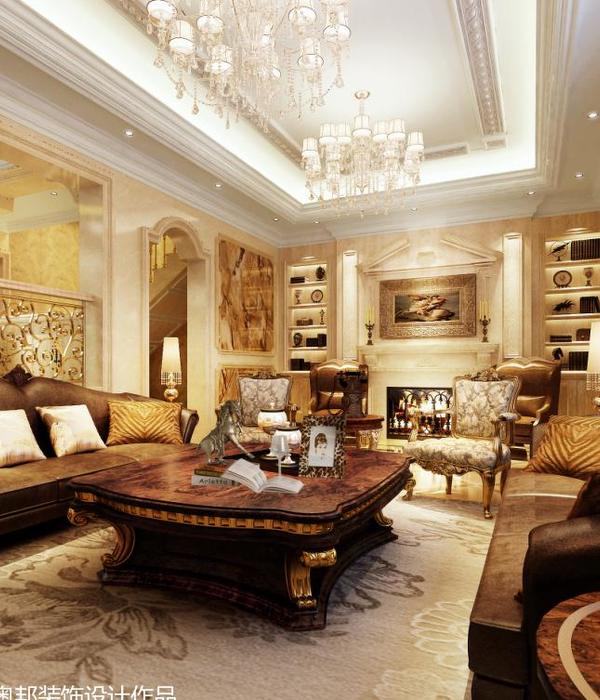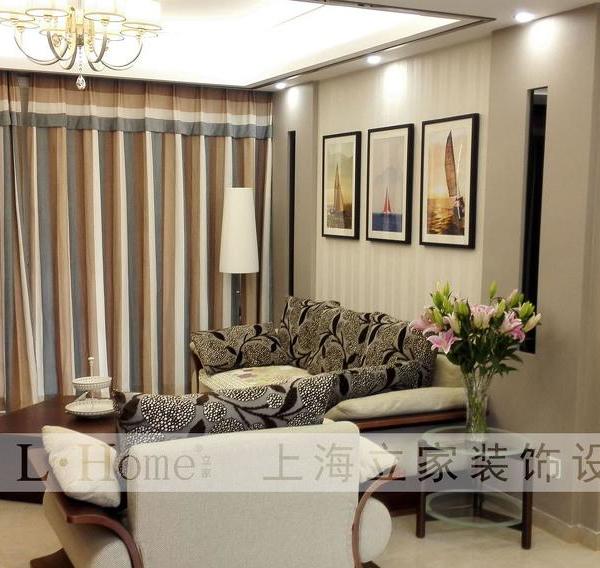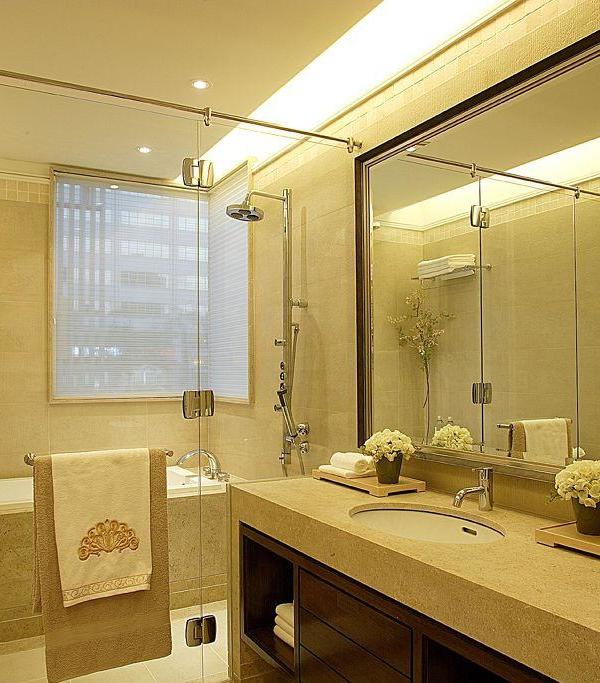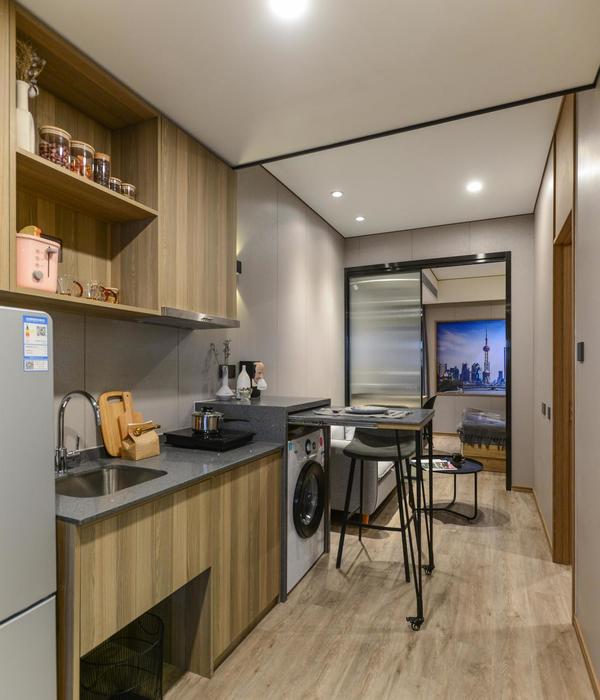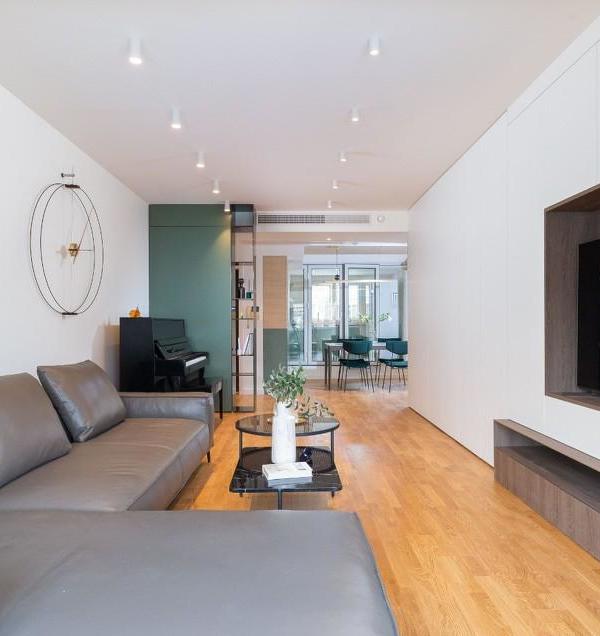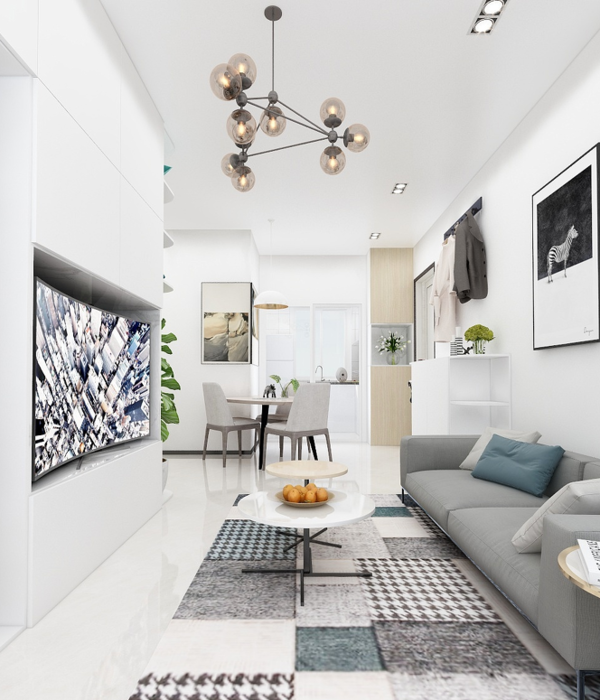Our clients are art enthusiasts who, over many years, built up a notable collection of South African Art. Their dream was to build a home in South Africa where they could display their art. Their brief was simple: design a live-in art gallery. First, it was to be an art gallery and, secondly, a home—the setting for their vision - the quaint town of Riebeek Kasteel. The couple fell in love with the town itself and the thriving local art community, and the ERF location on the village's main road would make it possible for the public to enjoy the collection on occasion.
The design process was a practice of balance. While the space primarily needed to be a gallery, it still had to be a home. We had to ensure there would be enough wall space for the art and enough openings to celebrate the views and allow warm natural light to stream in while considering the preservation of the art.
The plan was formed by juxtaposing two sets of planes, the one turned to true north, making it possible for us to manage the natural light and emphasize the view to the Kasteelberg mountain range. The other is, of course, created by the restrictions of the site boundaries, creating a well-defined street edge.
Throughout the design process, there was the need to negotiate the needs of the gallery with the traditional ideas of what a home needs to offer. One such example is the conventional boundary walls commonly used as a security measure in South Africa. Instead, we suggested combining the high perimeter walls with the sliding screens, which would secure the property and further protect and shade the living spaces from direct sunlight.
The site posed several constraints and was informative in relation to the client’s requirements for the program. The site has an area of 852 sqm with an allowable coverage of 50% and a height limit of 6m.
We were left with 426 sqm for the building footprint and therefore needed to use the full extent of the site, building line to building line, to make the program fit. This brought about the concept of creating a pure mass, extruding to the full limitations of the site, and then carving spaces from it to achieve 50% coverage. The limitation of height restriction forced us to extend the mass into the earth to make room for a second bedroom. The scale we tried to control by breaking the building up into a base, a middle, and a top was inspired by the region's vernacular architecture. With the base, allocated in a smooth plaster finish, for the middle section, we used a plaster finish that creates a stipple or textured finish called Tyrolean, which is a notable wall finish within the town as well as within the region and for the top, we left the roof’s concrete exposed. A prominent feature of the architecture within the region is the use of a “stoep” or porch, which we made sure the house had its own. It faces North and features a sculpture by local artist Anton Momberg, on a low plinth. We used local landscapers to assist in bringing the scale of the building down by creating mounds and planting vegetation indigenous to the region.
{{item.text_origin}}

