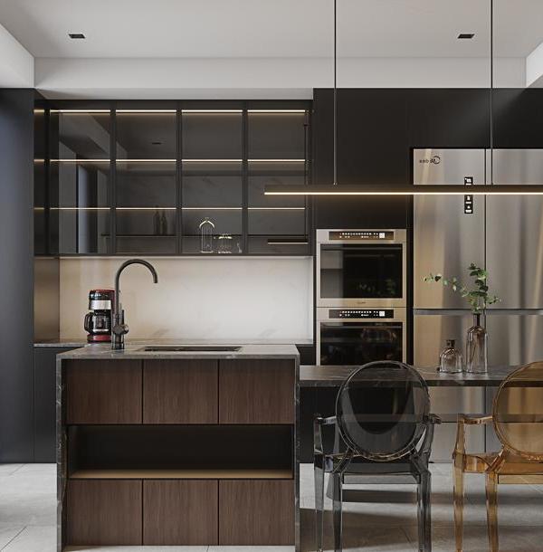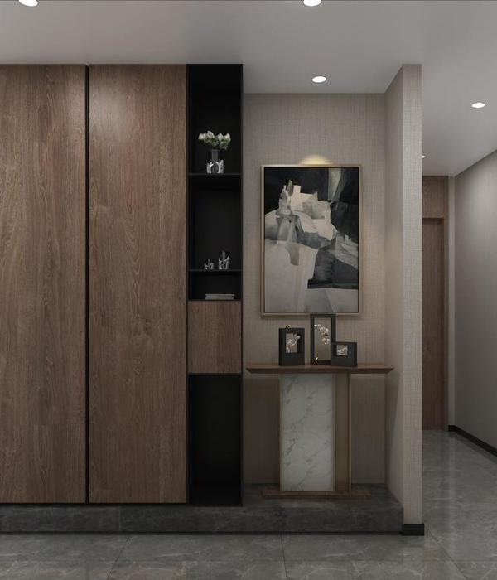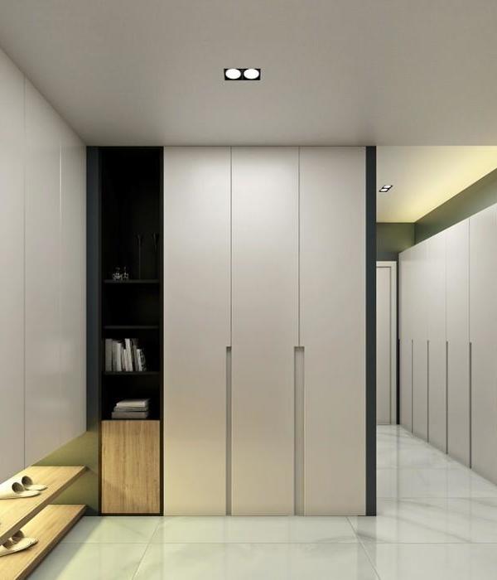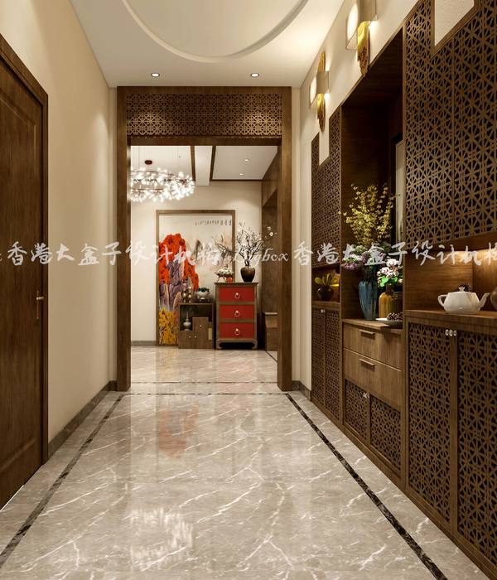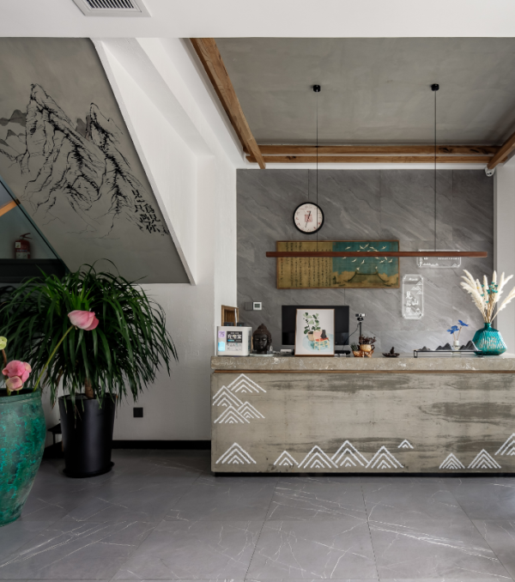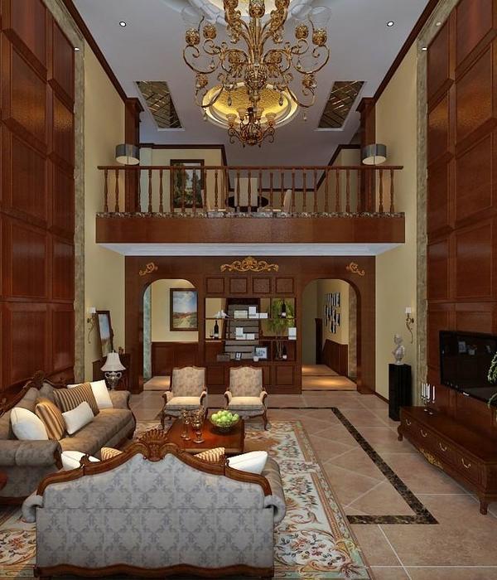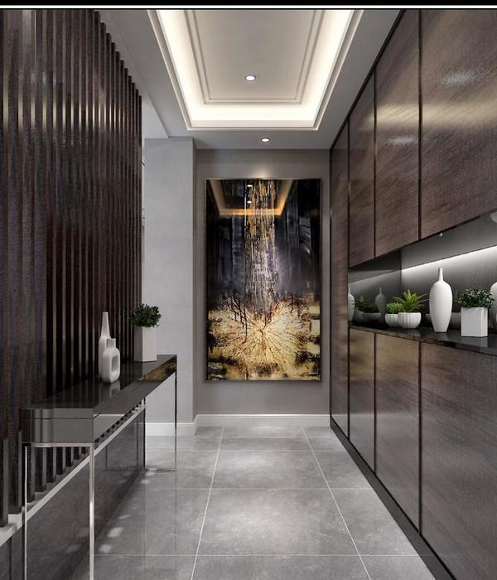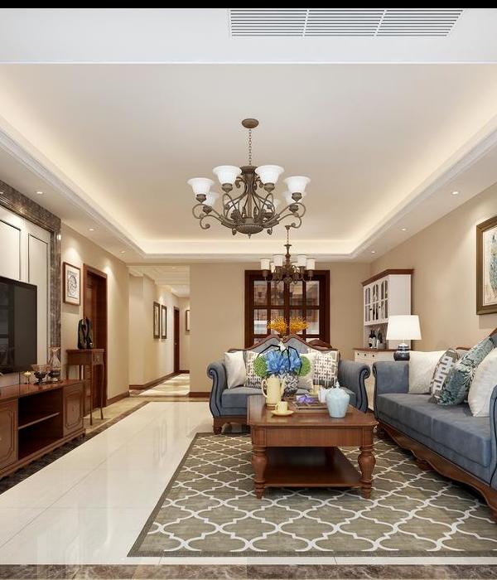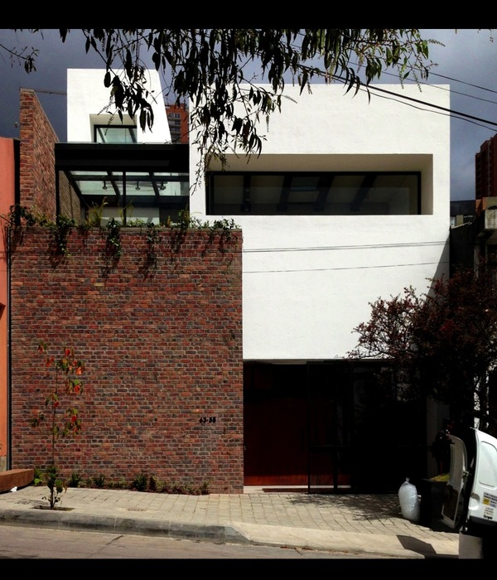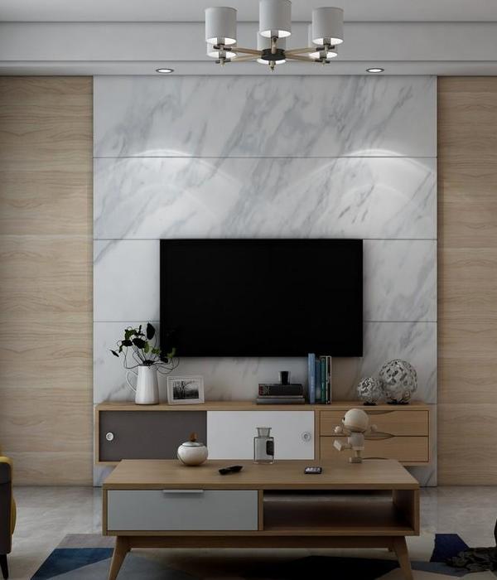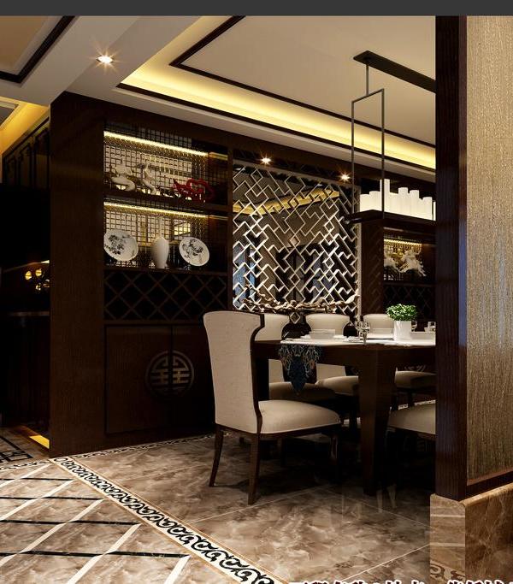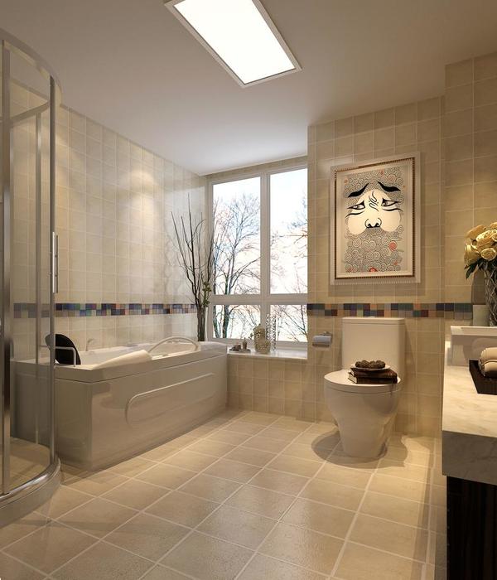A naturalistic manifest: this is the definition of Villa M, a mixed-use complex to be inaugurated on September 15th,2021, in Boulevard Pasteur, in the Parisian borough of Montparnasse. Designed by French-Brazilian architecture agency Triptyque Architecture, the project aims to create a new pact between city, nature, and health.
© Michel Denancé
The building, a dynamic healthcare-focused center, stands out with its living facade whose geometry is formed by metallic structure beams, conceived to house medicinal herbal plants, fruit trees, and medium to large-sized perennial species. Designed as an exoskeleton, the façade has a minimalist, light look, composed of prefabricated pieces as in a building game. “The edifice itself is the support for this vertical garden, which will grow and occupy the entire façade, turning the building into a vertical, medicinal forest and becoming the main architecture”, explains Triptyque partner, Guillaume Sibaud.
© Michel Denancé
In addition to the reintegration of nature into the city through architecture, the living façade contributes to sustainability, since it collaborates with the thermal comfort and, therefore, with the building’s energetic efficiency. “We have explored all of the available surfaces to potentialize the greenery and avoid energy and carbon waste”, explains Sibaud. Environmental responsibility is also present in the basic and organic material choices, proposing a low-tech architecture.
Villa M’s design wants the architecture to bring back nature to the city and has the main goal of providing citizens with a new urbane experience with the advent of a “nature-city”. “Breathing, sunbathing, and connecting to nature are vital needs that the urban lifestyle is no longer able to guarantee”, states partner Olivier Rafaëlli. “To resist the urban expansion – unsustainable by nature – the city must provide this experience in addition to stimulate the correlation between external and internal spaces in built areas”.
© Michel Denancé
The building’s 8.000 m2 occupation program also brings an innovative proposal: being a dedicated space for those who chose to help save lives – but open to everyone. The mixed-use complex holds a hotel, restaurant, bar, conference area, check-up area, co-working space, and showroom for start-ups in the world of health to promote mixing, exchanges, and mutual aid between the different specialties and the different generations of health professionals.
© Michel Denancé
The health crisis intensified and accelerated healthcare challenges already known and geographic and urbanistic issues started to figure as health issues as well. On the other hand, healthcare has exceeded the hospital walls, spreading around the city, and creating a more open relationship between citizens and health professionals. Designed before the Covid-19 pandemic, Villa M’s groundbreaking program catalyzes the idea of opening healthcare to the city and the city to healthcare. “Villa M is a model to imagine the city of the future. It is the new Parisian edifice”, completes Raffaëlli.
Axo block
Villa M restates Triptyque’s commitment to creating nature integrative projects in the urban space, 10 years after designing Harmonia 57, in Brazil. Located in São Paulo, the project was constructed in 2008 and propelled the architecture agency national and globally with its focus on environmental issues, even more, deepened in the Parisian project.
The new enterprise is the result of an encounter of architects Guillaume Sibaud and Olivier Raffaëlli with the landscaping designer Pablo Georgieff, from Coloco. In 2010, the trio promised to invert the roles: architecture serving landscape, and not the opposite. The opportunity arrived years later, when Groupe Pasteur Mutualité invited them to colaborate in this groundbreaking, an inspiring project that is Villa M. A naturalistic manifest rises.
Axo facade
Project Info: Architects: Triptyque Architecture Location: Paris, France Area: 8000 m² Project Year: 2021 Photographs: Michel Denancé
© Michel Denancé
© Michel Denancé
© Michel Denancé
© Michel Denancé
© Michel Denancé
© Michel Denancé
© Michel Denancé
© Michel Denancé
© Michel Denancé
Axo block
Plan
Plan
Plan
Plan
Plans
Section
Axo
Axo facade
Axo
Axo facade
{{item.text_origin}}

