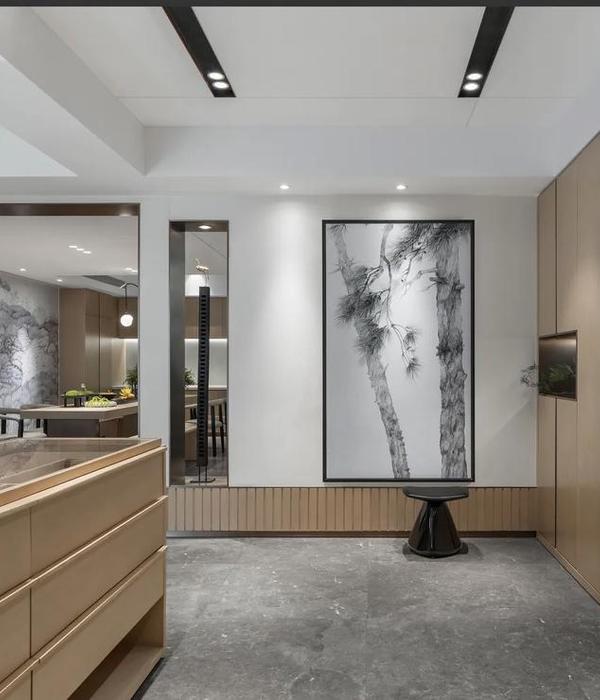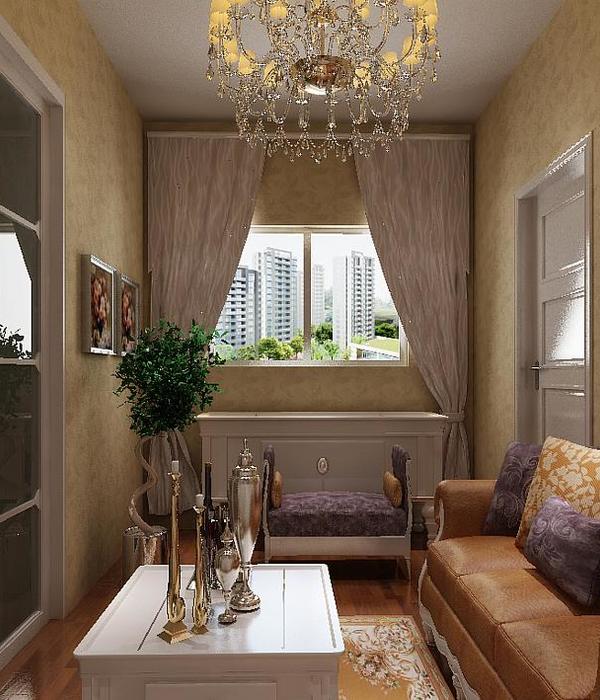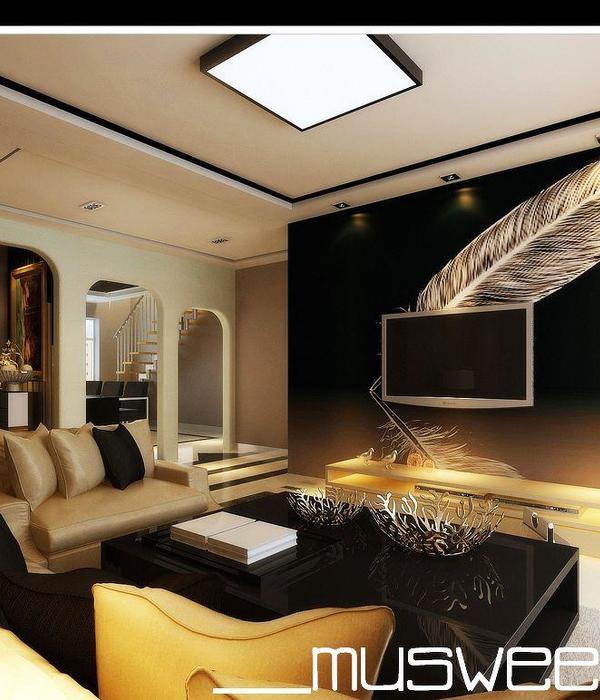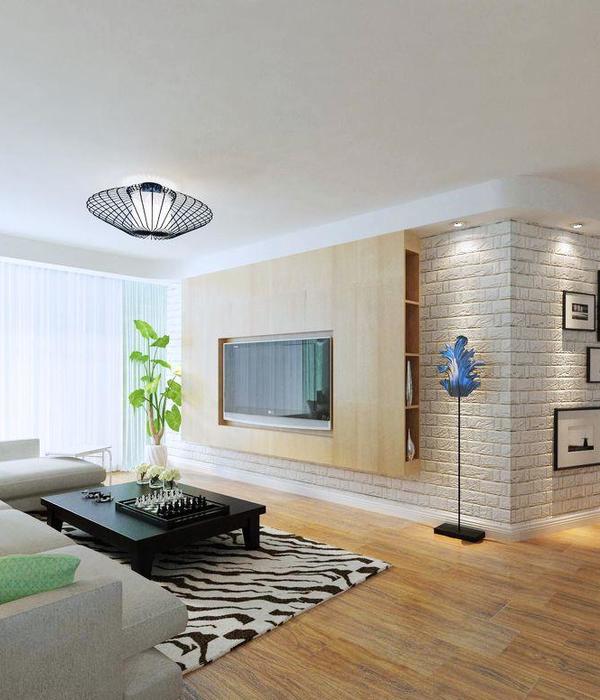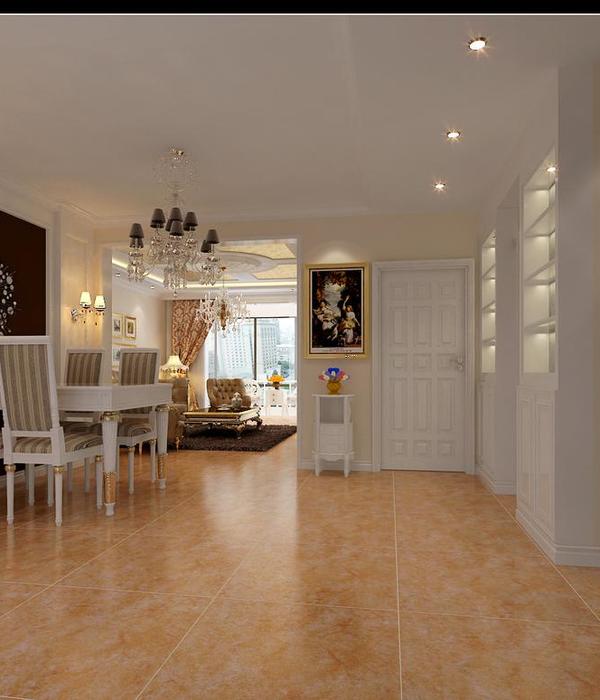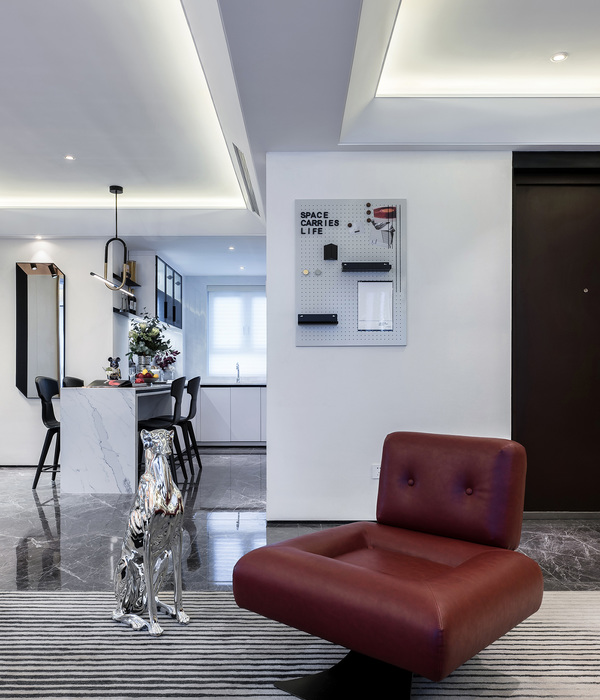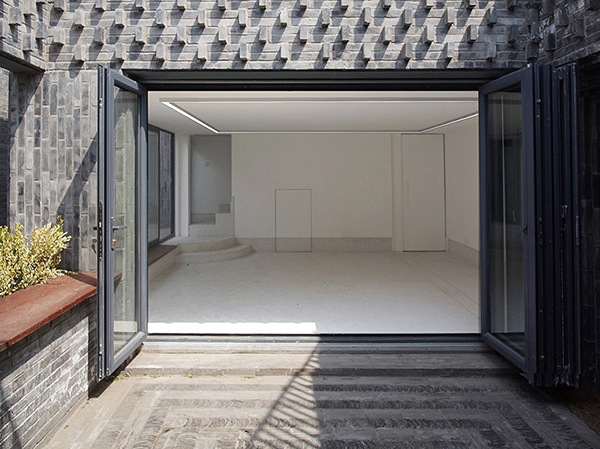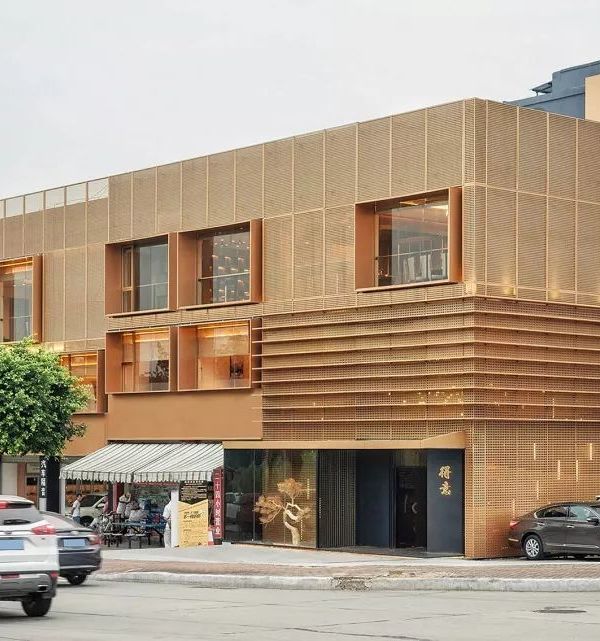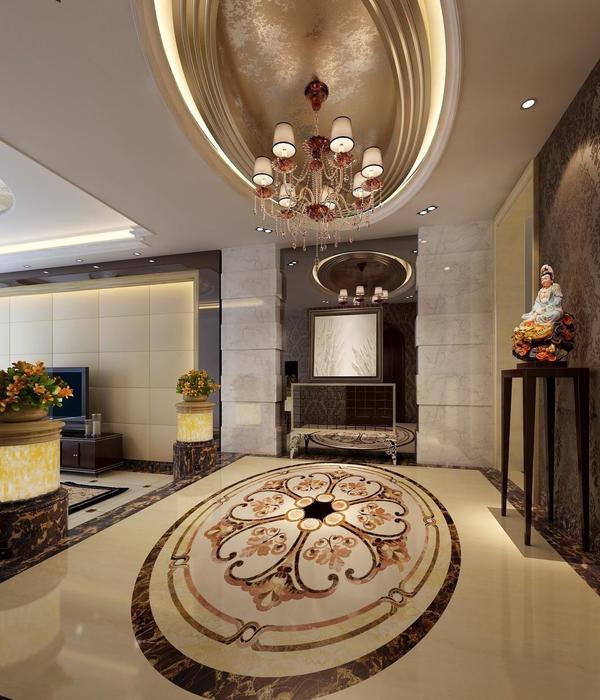英文名称:Croatia Mon Camp public facilities reconstruction
位置:其他 克罗地亚
设计公司:NFO
摄影师:Bosnić + Dorotić, Mon Perin
这是由NFO设计的Mon Perin营地公共设施重建。Mon Perin营地位于克罗地亚 Istria半岛 Bale自治市,其海岸线长达9公里,正好是位于Rovinj和 Pula镇之间。整个地区作为珍贵的自然和考古遗址而被保护起来。为此有着非常严格的建筑条件,虽然允许重建,但必须在适当范围内。该项目是重建主要服务配套设施,包括接待处、餐厅和8个厕所,在两个夏季之间的一年里将这块用地的分类等级从2 **提高到4 ****. 该项目还包括创建一个现代化的营地,通过新建的设施和建筑语言,表明用地内服务发展的新方向。
From the architect. Camping Mon Perin is located in the municipality of Bale, Istria Peninsula in Croatia and is spread over 9 km of coastline, halfway between towns Rovinj and Pula. The whole area is protected as valuable natural environment and also as an archaeological site. That resulted with very strict construction conditions that permitted reconstruction but within the existing spatial parameters. That condition has been an extremely aggravating circumstance knowing the standards that had to be met in terms of categorization. The project task was to raise Camp categorization from 2 ** to 4 **** between two summer seasons by reconstructing the main facilities: reception, restaurant and 8 toilets. It was also aimed to create a modern camp with facilities and architectural language that suggests a new direction of services development within the camp. Existing facilities were mostly "reconstructed reconstructions", too small in size and inadequate aesthetics.
The reception is located at the entrance between the two Mon Perin camps (San Polo and Colone) where guests register and collect basic information on the services Camp. Besides the reconstruction of the existing plan of the reception of an outer pergola was added as a sort of antechamber for the gathering of guests. Reception pergola also embraces and 3 "coated" containers for the camp administration purposes during the season. The triangular floor plan came from the shape of the existing roads that direct visitors to one or the other camp.
Restaurant Porto Buso is located in an attractive location on the coast and is its primary form was also defined by the existing building. The reconstruction kept the basic structural system with a complete change of interior and the facade. Next to the restaurant is a large terrace, playground and space for mounting the stage.Sanitary facilities were particularly challenging precisely because of the need for a large number of sanitary facilities and supporting facilities to meet the categorization requirements. The goal was to design all toilets in similar form. Four bathrooms located in San Polo are made with brushed stone precast while bathrooms at Camp Colone are finished with HPL boards. They consist of closed parts and covered area for washing dishes and clothes.
Without the excellent collaboration with the client Mon Perin Ltd. who recognized the importance of such interventions in the camp and the project manager Ivana Fabris (IF Project Ltd.) it wouldn’t be possible to complete this project in a short period of time and under difficult conditions.The project received ARTUR Award (by Zagreb Society Of Architects) for the best tourist project realization in 2016. Product Description. FunderMax Exterior Panels were used as a facade of the sanitary facilites because they have great characteristic and are durable in costal areas with high level of salt in the air. Lichtkanal lamps were use in sanitary facilities interior. Pedralli chairs were used in Porto Buso restaurant.
克罗地亚Mon营地公共设施重建外部实景图
克罗地亚Mon营地公共设施重建局部实景图
克罗地亚Mon营地公共设施重建外部夜景实景图
克罗地亚Mon营地公共设施重建内部实景图
克罗地亚Mon营地公共设施重建示意图
克罗地亚Mon营地公共设施重建平面图
克罗地亚Mon营地公共设施重建平面和立面图
克罗地亚Mon营地公共设施重建立面图
克罗地亚Mon营地公共设施重建平面和剖面图
{{item.text_origin}}

