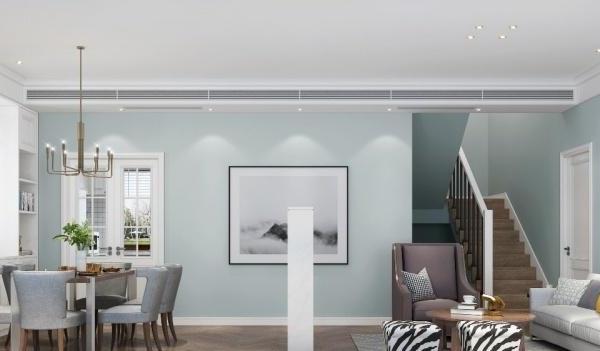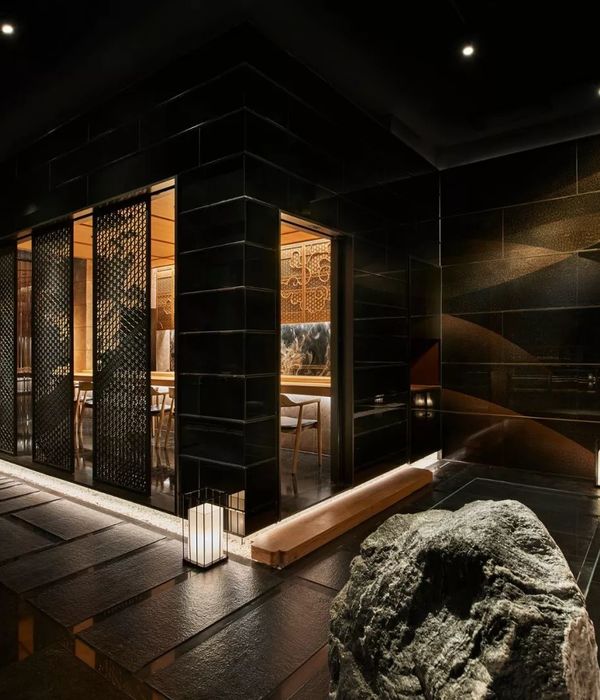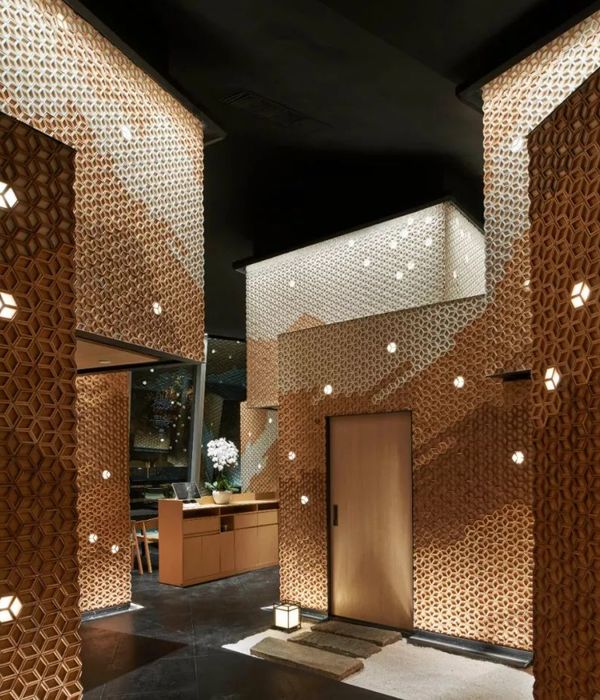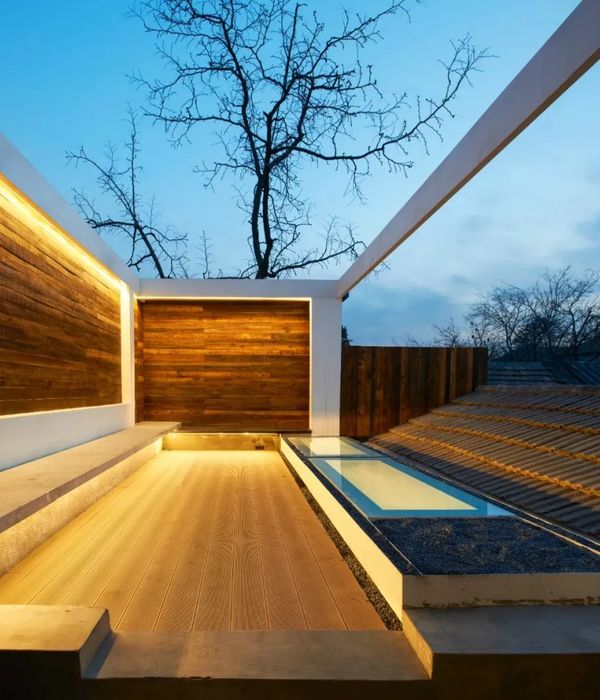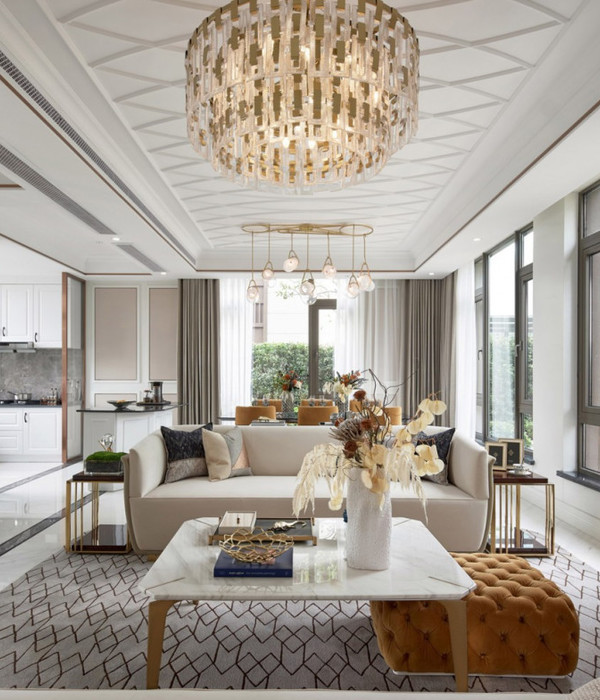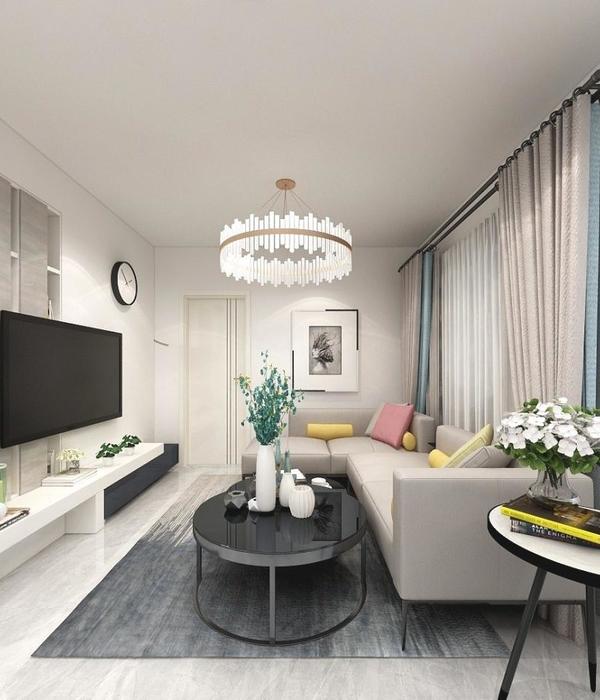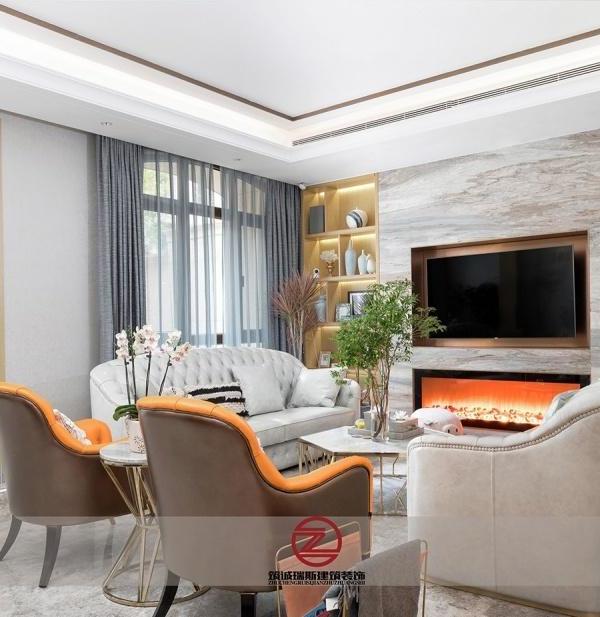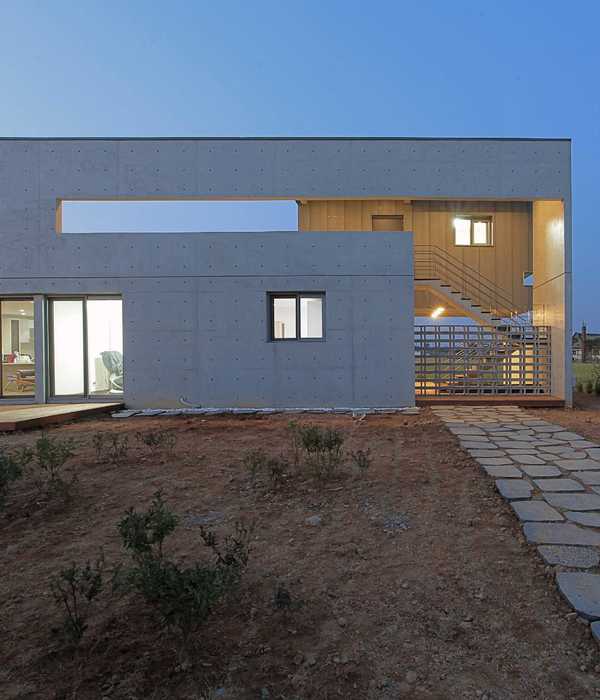这是位于以色列耶路撒冷的一个占地850平方米,总面积320平方米的住宅。
当建筑师第一次到访这个场地的时候,就对岩石以及生长在上面的粉色仙客来印象极为深刻。设计原则也遵循场地原始地貌,有三个策略:耶路撒冷的岩石和石头;俯瞰城市的宽阔视野;成为宗教建筑构成天际线的一要素。
呈L型的房屋临靠岩石的那侧建筑表皮为玻璃。两层高的建筑,二层出挑,与岩石搭接,一层与岩石间便形成一个隐秘的隧道。整个建筑外立面挂上了当地的石块,53*25厘米的耶路撒冷石块交替排布,每块与旁边一块形成2cm的高差,这样类似与浮雕的表皮与白天的阳光以及四季的变更建立了强大的互动反应关系。
房屋与自然的场景,山体对比有着强烈的个性。建筑的外皮有着丝网印刷版的效果。建筑的内部通过走廊将光引入自己的深处。建筑与岩石的一线之隔,将室外的风雪清晦引入了内部生活。
It is superfluous to emphasize that, from our very first visit to the site, impressed by a pink Cyclamen growing out of the rocky face, we decided to allow ourselves to be guided by the raw state of the terrain. Our treatment of the site emerged from this stabilitas loci, which we subdivided into three main themes: Jerusalem, a city of rock and stone; wide aerial views; and the sacred architecture of multiple religions intersecting in the skyline. These images composed the texture and backdrop for the project.
The house is positioned accordant to the mountain by constructing its first floor as an L-shape juxtaposed to an exposed rock wall. The living space, screened by glass, mediates between a view of the minimal and pure geometric form of the rock to one side, and the landscape panorama on the other. The two upper volumes, in contrast, project from the landscape, they converge with the rock forming a tunnel. The passageway leads from +6 metres at the top of the site, down to a subterranean room at +3 metres, and descending further to a sequestered subsidiary entrance.
Whether from the road, or a path which curls between the drywalls and cypress trees of a nearby property, the house appears a woven surface, even a bas-relief. The effect is composed by alternating 2cm projections of 53 x 25 cm modules of Jerusalem stone. The patterned surface establishes a powerful relationship between the building and the variations in light conditions throughout the day, and the passing seasons.
The composition of natural contours, the mountain, and the house draws out a near serigraphic effect between the constructed and natural landscapes. If on the outside the chiaroscuro pattern seems screen-printed, the building’s interior allows light to penetrate its volumes, accentuating depth. Daily life in the house runs parallel to the exposed rock, separated by only a slender gap, or wadi: a tribute to the Winter rain and snow.
Location: Jerusalem, Israel
Site area: 850 m²
Total floor area: 320 m²
Number of stories: 5
Status:Completion August 2011
MORE:
Paritzki & Liani Architects
,更多请至:
{{item.text_origin}}

