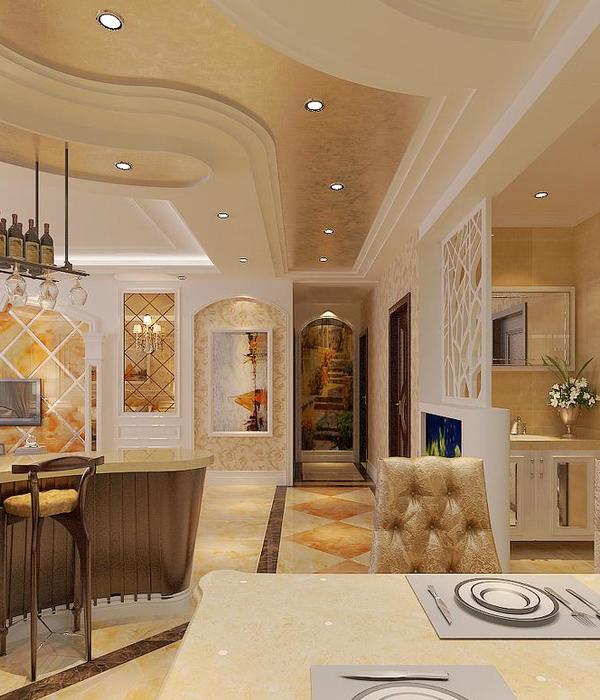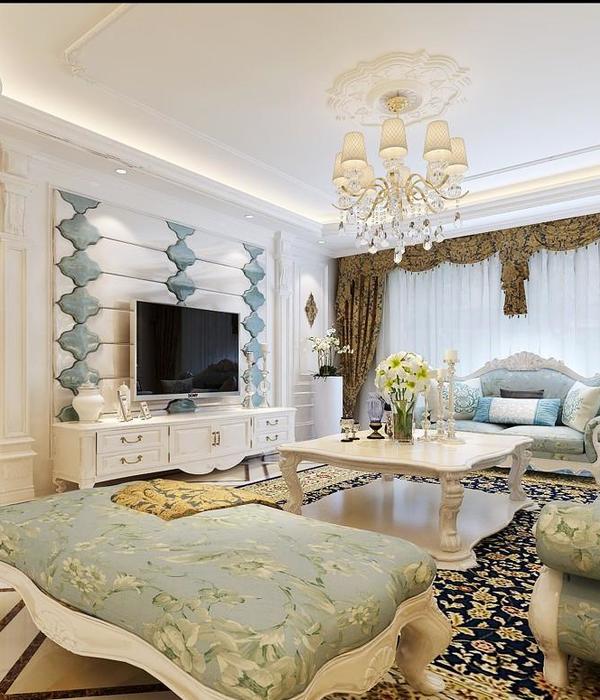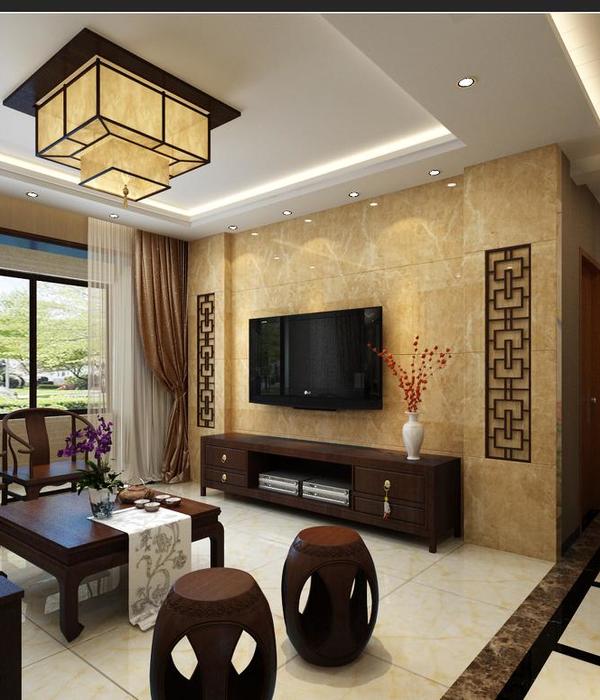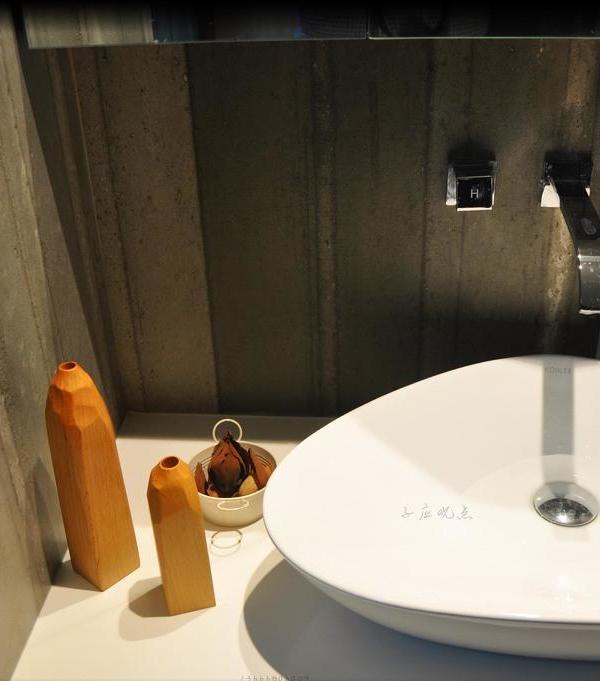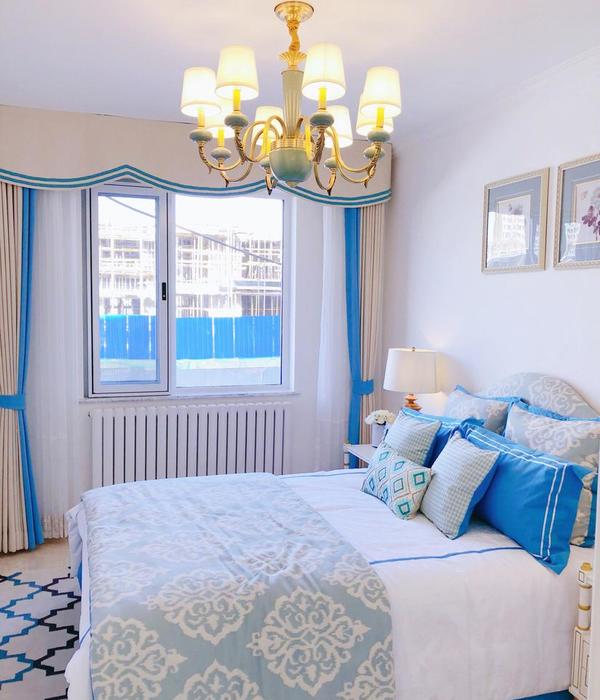Architect:RX Architects
Location:Winchelsea Beach, Winchelsea, UK; | ;
Category:Private Houses
The Line is a new build development of two detached beach houses on the sea front at Winchelsea Beach, East Sussex. The pair of houses are three stories and arranged with the living accommodation on the top floor to maximise the incredible views out across the beach. The top floor has floor to ceiling sliding glass doors leading out onto a large terrace looking out to sea.
The properties are each named Mavericks and Cloudbreak, after well know surf’s in California and Fiji with the two being referred to collectively as The Line.
Winchelsea Beach is mainly a shingle beach with views across Rye & Winchelsea Nature reserve and to Dungeness beyond. The area is designated as a highly protected SSSI which attracts a vast range of migrating birds to the unique shingle ridged wetlands. The site sits directly alongside the abandoned medieval harbour which once occupied Winchelsea Beach before it silted up and was lost. Therefore extensive arachnological work was carried out during the construction.
The build combines a braced steel frame with brick and timber infill. The steel frame requirement was engineered to suit the extreme wind and weather loadings from the open sea frontage. The materials combine grey Forum Smoked fair faced brickwork with Burned Charred larch cladding. The structure is highly insulated resulting in a very air tight and sealed building and therefore much reduced running costs to occupants.
Black cladding is very common along this particular stretch of coast line, with the fishing huts at Hastings, and fisherman’s cottages in Dungeness all predominately being black clad. The choice of charred cladding was carefully considered so that the appearance is almost black but the natural wood grain becomes proud and visible. It also results in a very durable surface which required minimal long term maintenance in the harsh environment .
The kitchens and build in joinery in all rooms are hand made and bespoke by a locally joinery firm. The stair cases were also made by a local steel fabricators and uses a combination of powder coated cut steel strings and cantilevered treads to create an open and light weight appearance rising through the building.
Externally there are paved terrace spaces with rear gates and steps leading up directly onto the beach.
▼项目更多图片
{{item.text_origin}}

