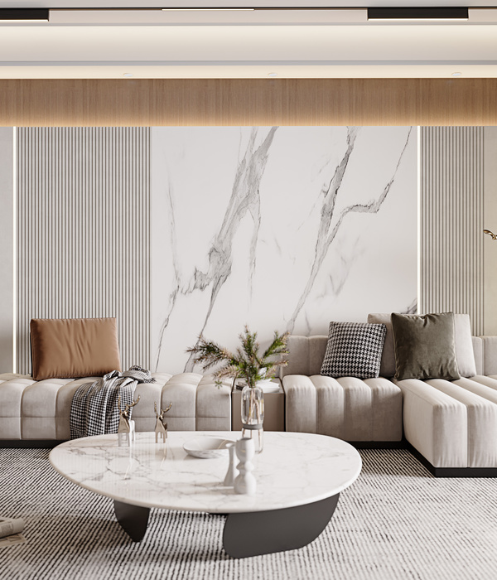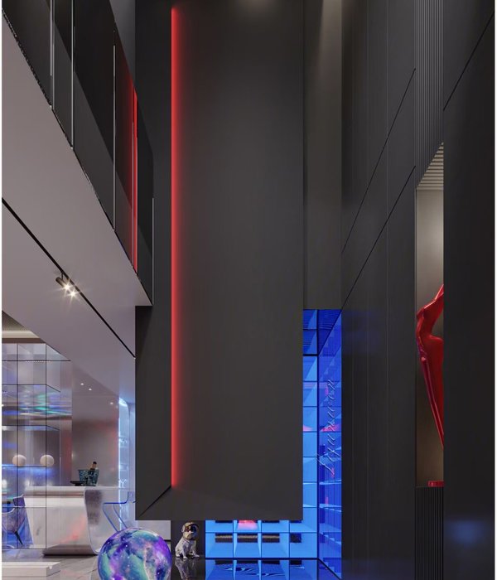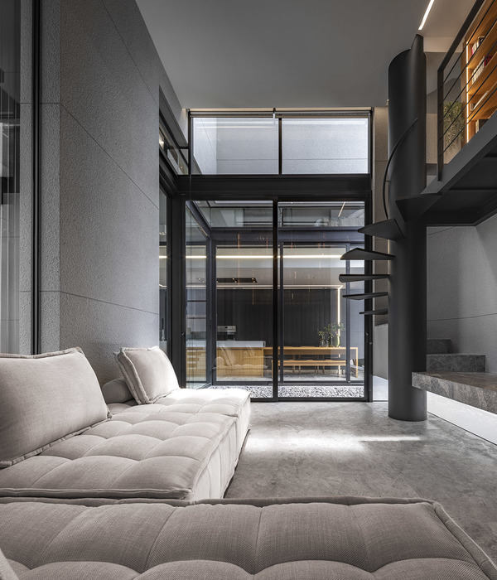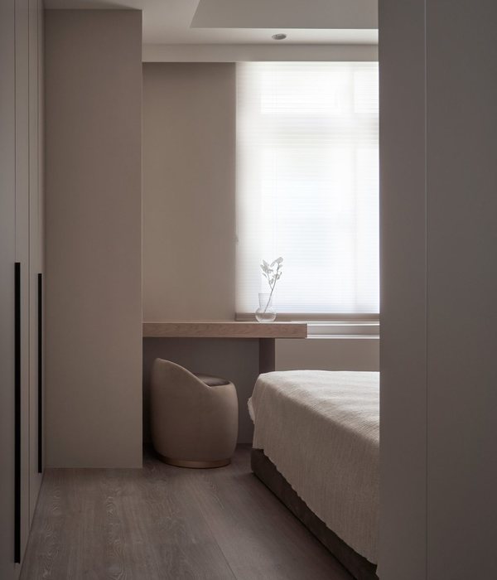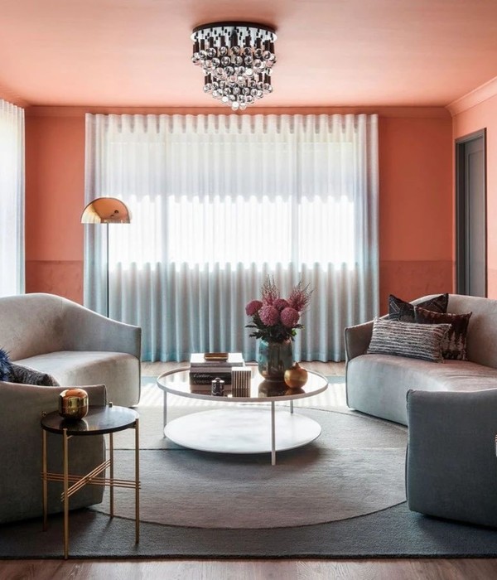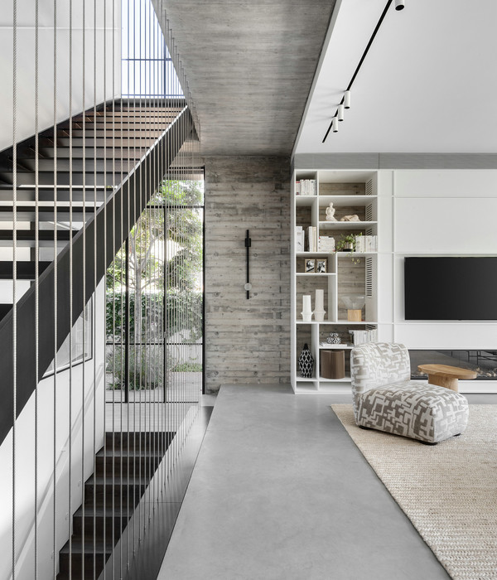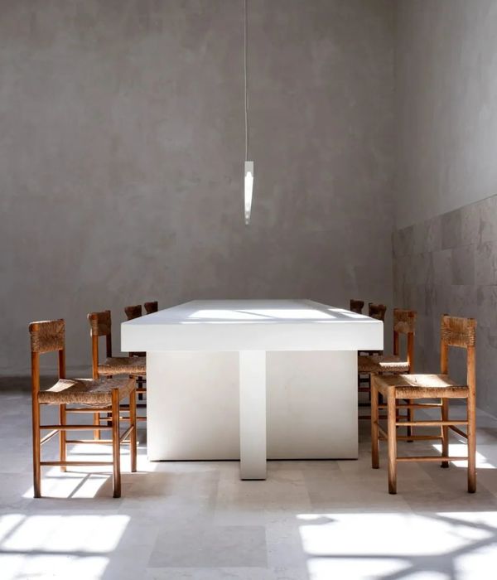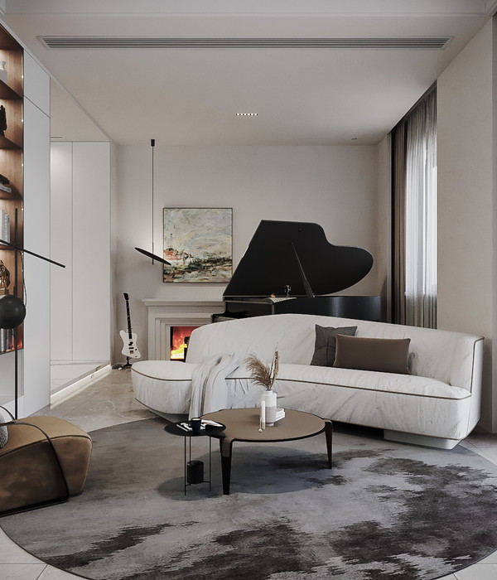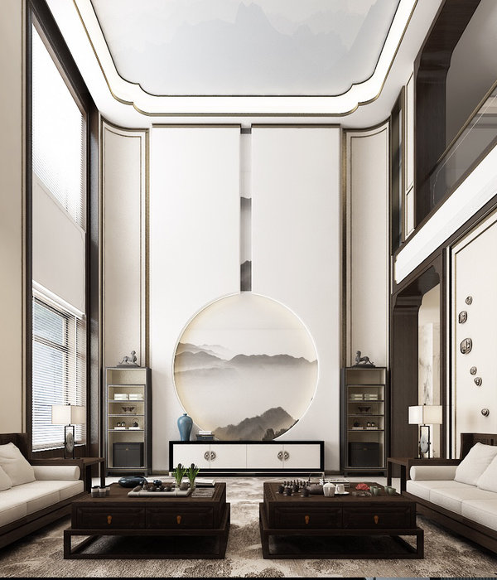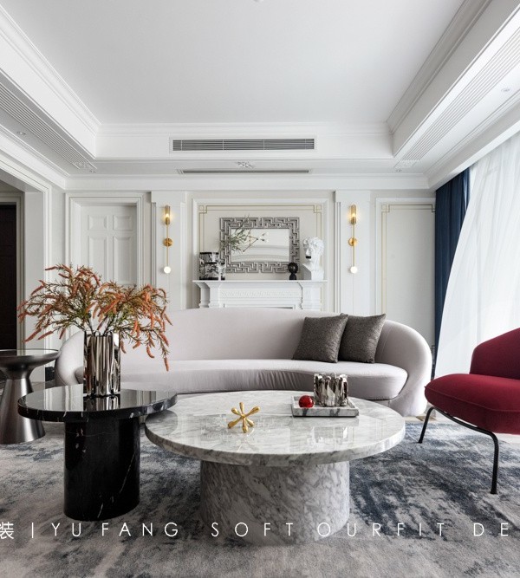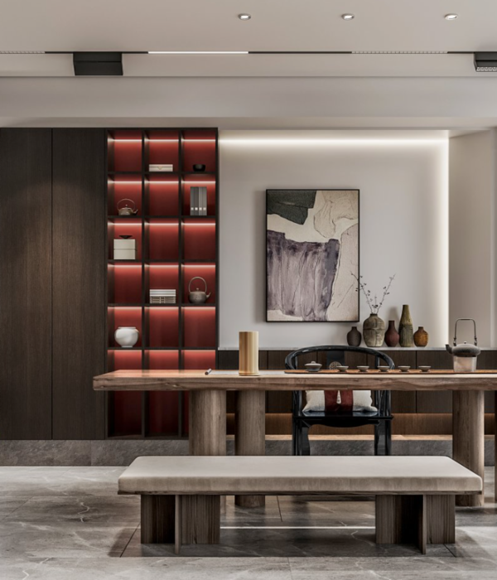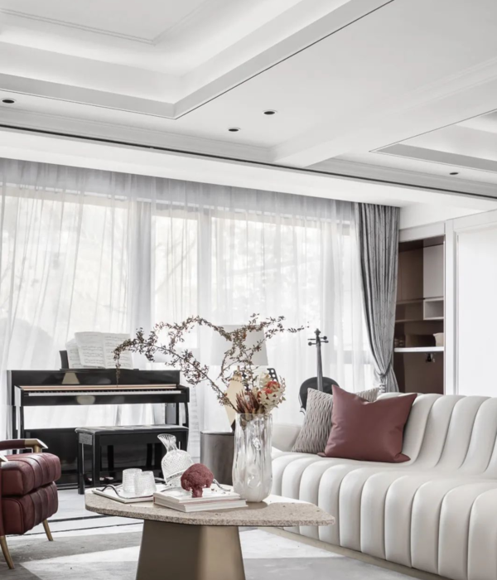Binh Duong, a new city which is 30 minutes away from Ho Chi Minh City, has a typical tropical climate all year round. The site is located in the middle of a flourishing forest with a wide variety of green and fruits, running rampant. This is where folks spending their time under the shade of trees. To pursuit a beautiful life, people are in harmony with nature, making the border between the inside and the outside ambiguously. From the very first impression of the site, VTN Architects tried to embed the building into the site by delivering this Vietnam-oriented generous spirit of natural land into the school design, which will eventually have 800 students.
The building is located in 5300 square meters abundant land, consisting of a maximum height of five levels, with the intention of being surrounded by the height of the forest around. Precast concrete louvers and pattern walls are used for an envelope of the building. These shading devices generate semi-outside space, these open circumstances avoiding direct sunlight as well as acting like a natural ventilation system for the corridor space. All the classrooms are connected by this semi-open space, where teachers and students chatting, communicating and appreciating nature. We designed the school as a continuous volume in order not to disturb any school activities. This fluidity concept is inspired by the endless raining of the typical tropical climate, where raining season lasts from May to November each year. This continuous volume has a gentle slope surrounding the two courtyards as a geographical hill, lessens the aggressive height between the building and the peaceful site.
photography by © Hiroyuki Oki
The school is designed as an S shape, connected to the ground at one end, curving around two courtyards with two different characteristics. The front yard is used for public space, serving for formal events such as meetings of the school. A backyard is more private, where students spend their personal time. Teacher rooms; gym, laboratory, and library are located in the front yard, while common students’ classrooms are arranged around the backyard. The open space flows throughout the circulation to help teachers and students enjoy various activities of the two courtyards with rich natural surroundings. Thus, we intended this school to be borderless between the school activity and surrounding nature and also not to destroy the current abundant forest as much as possible. In this open school, students enjoy their life learning the generous spirits of nature. This is our alternative proposal for school design in Vietnam.
photography by © Hiroyuki Oki
Project Info: Architects: VTN Architects Location: Binh Dương City, Vietnam Area: 5300.0 m2 Photographs: Hiroyuki Oki Project Name: Binh Duong School
photography by © Hiroyuki Oki
photography by © Hiroyuki Oki
photography by © Hiroyuki Oki
photography by © Hiroyuki Oki
photography by © Hiroyuki Oki
photography by © Hiroyuki Oki
photography by © Hiroyuki Oki
photography by © Hiroyuki Oki
photography by © Hiroyuki Oki
photography by © Hiroyuki Oki
elevation 01
diagram
section
plans
site plan
elevation 02
elevation 03
{{item.text_origin}}

