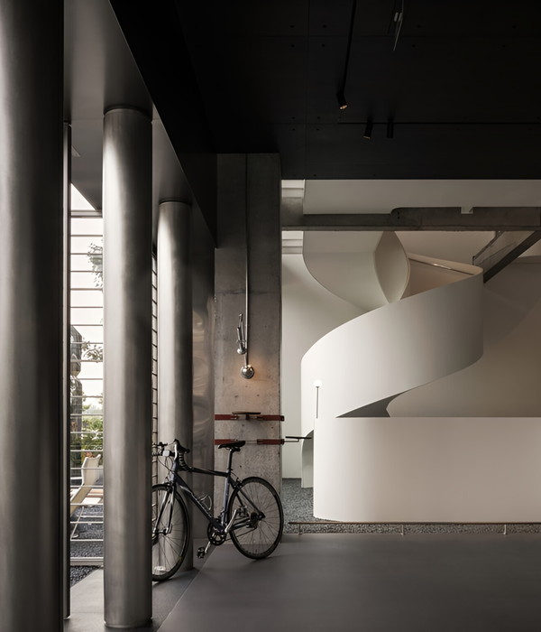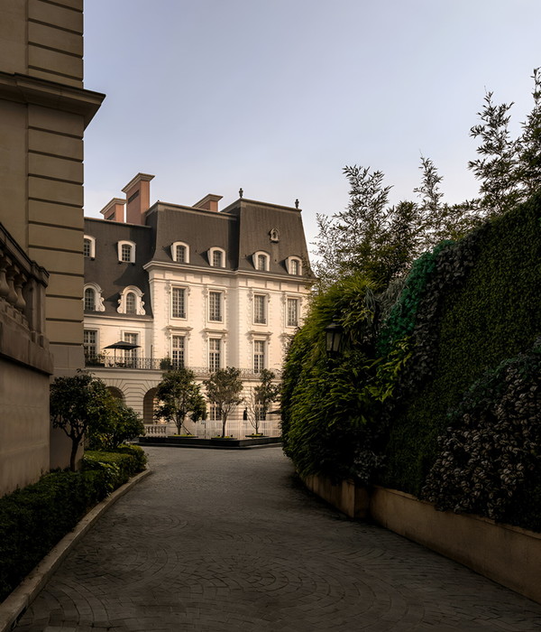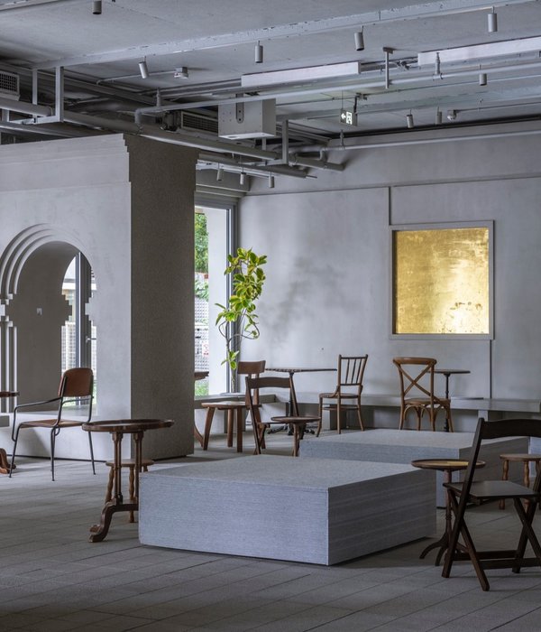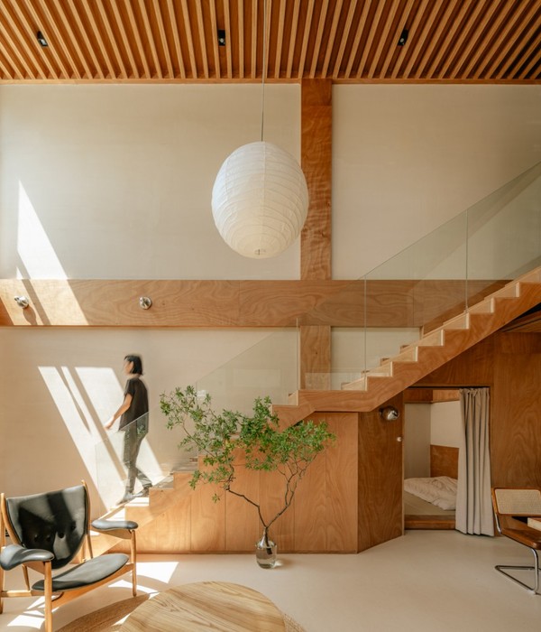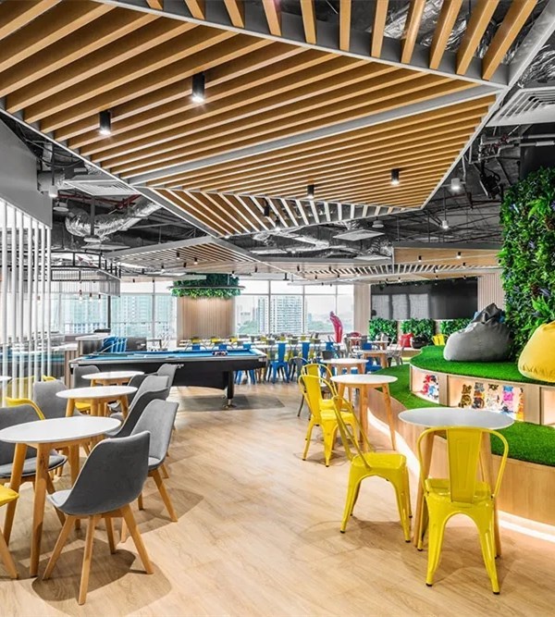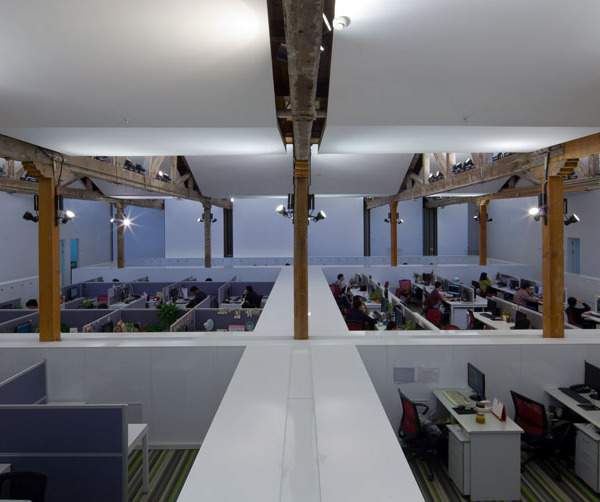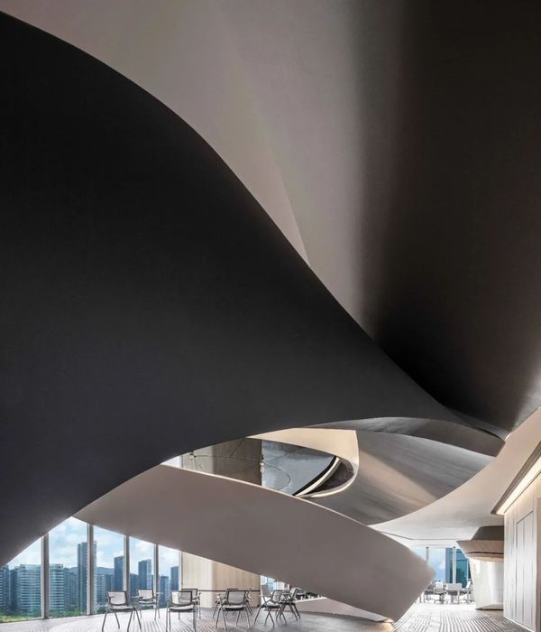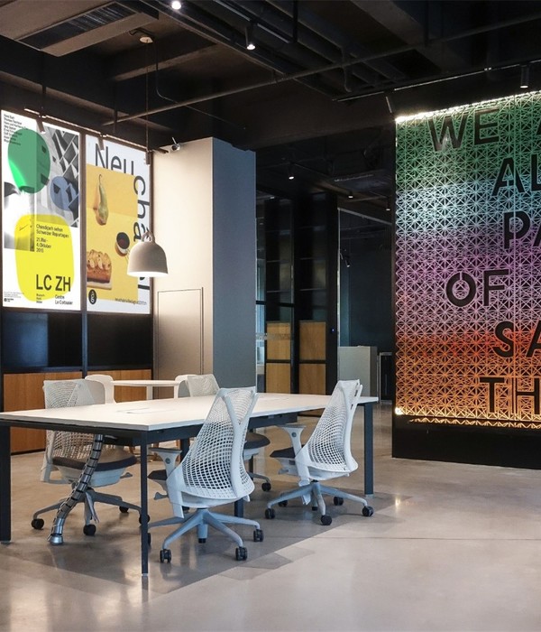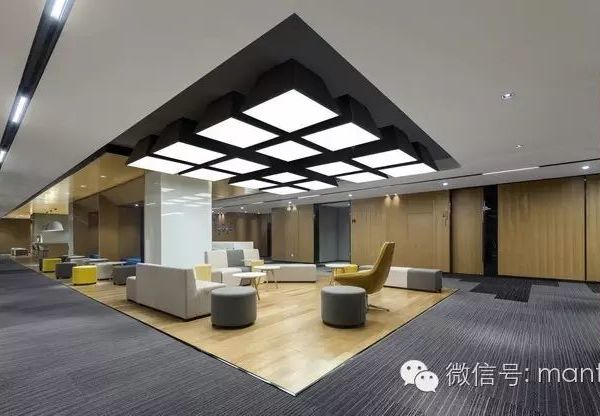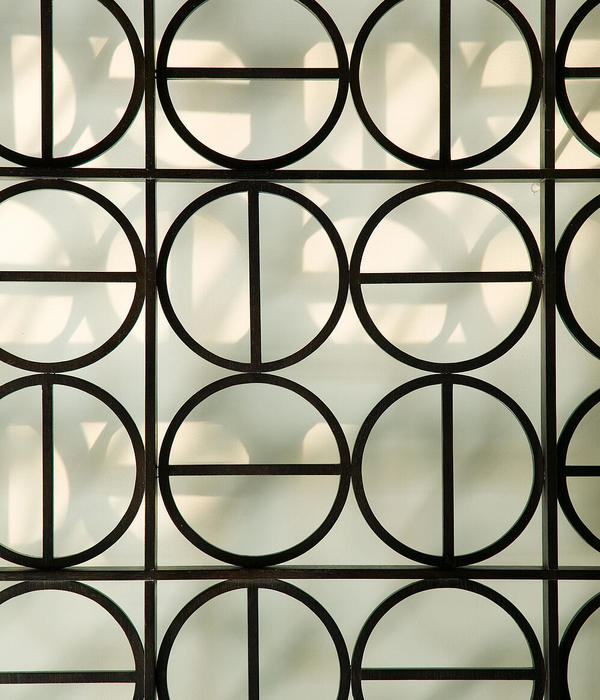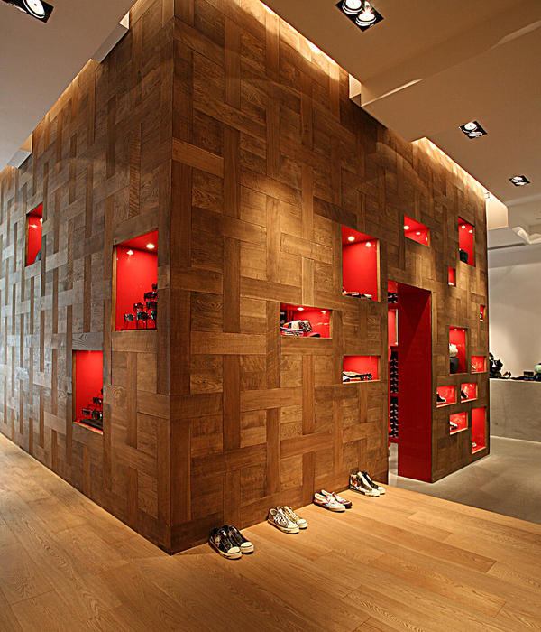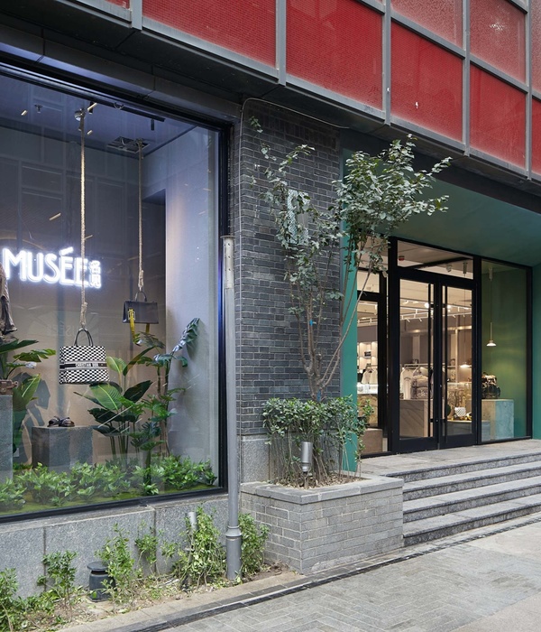Architect:SpAce / Juan Carlos Baumgartner
Location:Mexico City, CDMX, Mexico; | ;
Project Year:2016
Category:Offices
Grupo AXO is a flagship organization in the retail industry in Mexico and Latin America that incorporates relevant talent in order to bring the best brands to its clients through an efficient business platform and a differentiated experience. Grupo AXO is composed of a group of specialists that provide comprehensive service for each brand, joining the commercial space in Toreo Parque Central with its new offices, on line point of sale with advice, service and showroom.
Seeking to create a simple urban experience and starting with studies based on emotions of the employees of Grupo AXO, the spaces devoted to achieving the well-being of each of them are distributed ingeniously and harmoniously, defining the organization as fun, considerate and respectful.
The work environment conveys inside the company the values and experiences sold outward to customers through the different brands. Values such as authenticity, inclusion, passion, loyalty, integrity and equality of Grupo AXO are reflected in its urban style with the comfort of its employees through ergonomics and services. The AXO city is a neutral space that houses all its products, creating an atmosphere of dynamism, integrating fashion into the offices with elegant materials and character. The commitment of AXO is embodied in the logic of “transparent” spaces with easy access, creating social centers without hierarchies with new ways of working through fresh and energizing spaces with contemporary materials and access to natural light.
Grupo Axo handles different clothing brands; one day it has one brand and the next day another. Thus neutral/dark colors were implemented so that the fashion stands out and dresses the spaces with color. In the hallways wood vinyl was used in grey tones, while in the work areas carpets were used that resemble a tweed cloth pattern, and in the central closets the doors have magnetized laminate to be able to display the latest advertising.
Attractive, comfortable and well-equipped spaces were designed to live, work and relax in, with different zones that create new environments of collaboration featuring multi-sensorial areas that transmit music and aromas, and invite you to touch the materials, with the light provoking different sensations. The project is integrated in floor plans divided into two areas, the 22nd floor is the design/brands area, the 21st floor holds the
; in both spaces there is ample natural lighting and excellent views.
The journey begins at the main reception boasting materials such as grey wood, granite and steel, which joins the Showroom/Bistro through revolving doors of multiperforated laminate varnished in black, with grey marble which gives the illusion of being a large rock all along its 7 meters. The showroom has high ceilings and the space is used to dress the closets with the fashion being presented; fashion shows are held with the admission of direct consumers; the showroom is divided from the Bistro by a moving wall. On one side of the Showroom is the board room for 18 people with a videowall of 9 screens and wood paneling. When leaving the reception toward the work area, there is a steel plate hanging staircase that gives the illusion of floating. The stairway weighs around 12 tons and is over a “carpet” of marble. The modular work desks are open in order to have the facility and flexibility that Grupo Axo needed, in which if necessary from the almost 30 meeting rooms they could be seated around at their desks and work. Between the modular desks are tables with closets, which serve to “dress” the project. The directors’ offices, which are open with a meeting room, two phone booths and two closets, are in the central modules.
In Grupo Axo a multi-sensorial space emerges, which is “integrated” as the continuation of the offices into the exterior space. The terrace with its flamed and brushed granite floor with wood furniture attached to the floor, gives greater breadth to the passageways with 9 trees, integrated with rows of flower beds which will have a maximum height of 3 meters, this with the idea of giving freshness and color to the space, but at the same time not overwhelming the structure and the pergola.
The pergola is a structure made of steel profiles that were fitted to the facades of building B and C and beams made of a frame covered with the same aluminum of the façade of the building. The 4.50-meter-high pergola forms an “X” pattern, based on the logo of Grupo Axo. The structure is open except for the main hallway over which there is custom-built laminated glass in order to walk through the space during the rainy season.
The use of branding with the DNA of the company throughout the constructed spaces reflects the pride of the company and reinforces its identity as a group that seeks better conditions for its employees, always mindful of leveraging all the opportunities for continual improvement.
▼项目更多图片
{{item.text_origin}}

