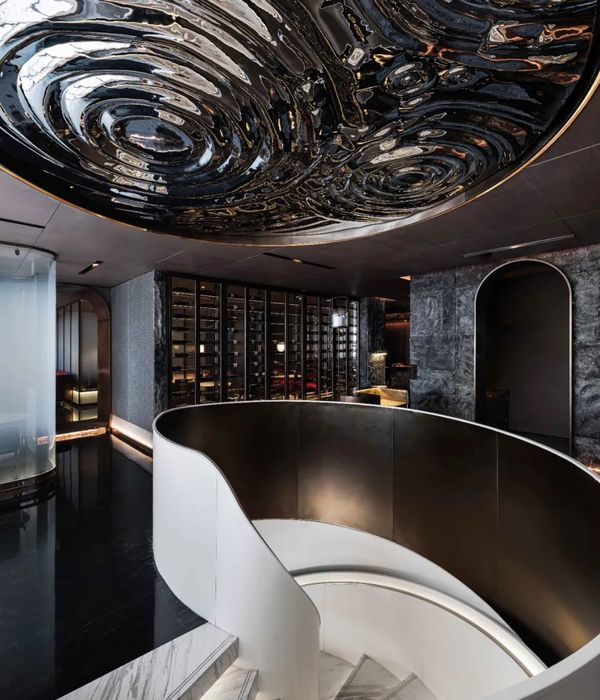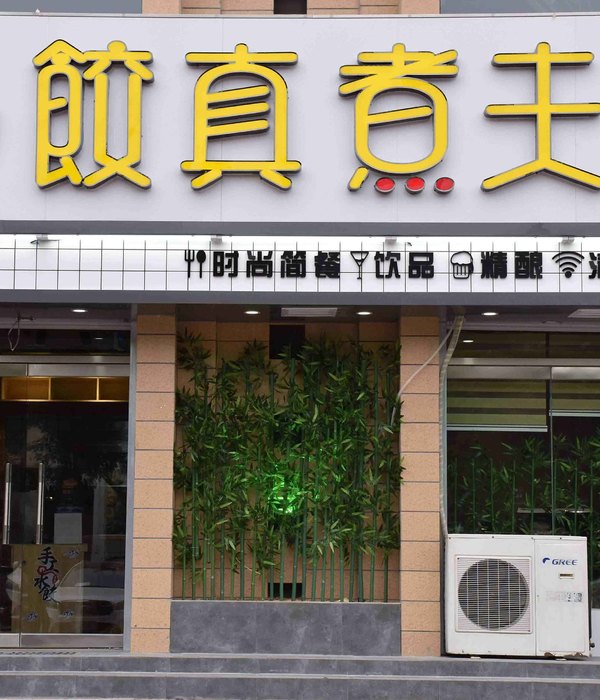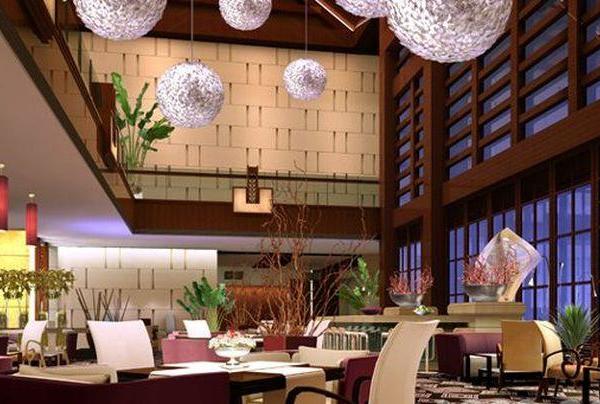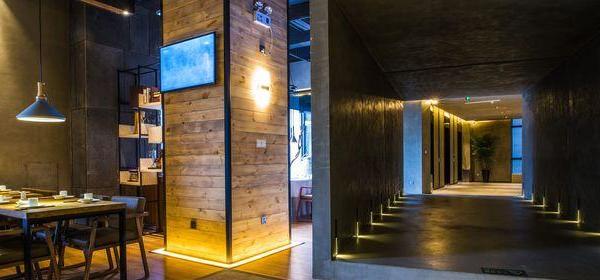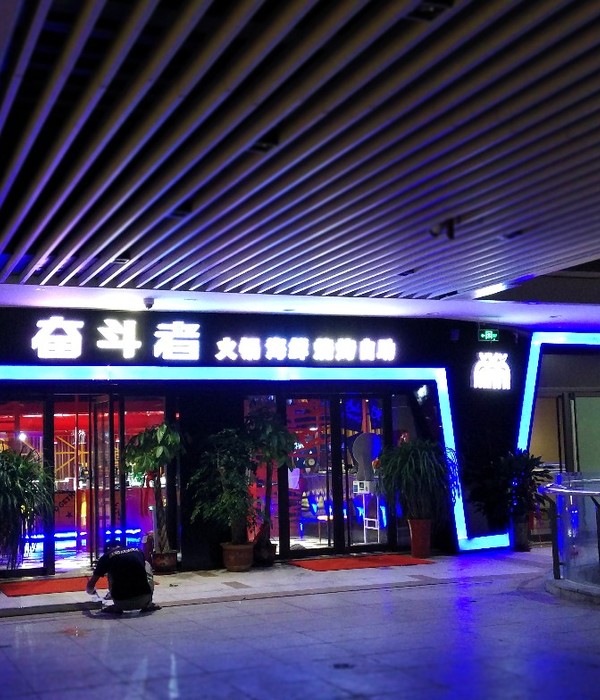在洛杉矶历史上著名的小东京街区,清酒道场以意想不到的方式应用了纹身艺术。清酒道场位于城市中最受欢迎的小东京街区,由Wick Architecture & Design 和 LAND Design Studio合作完成设计。国家历史地标区被誉为美国最大的日本城,聚集着很多高质量的日料店。跟随小东京最新的餐饮热点,清酒道场捕捉现代东京公司的趋势,将探索日本古代纹身艺术作为设计的主题。
Sake Dojo in Los Angeles’ historic Little Tokyo neighborhood gets inked in unexpected ways. Wick Architecture & Design + LAND Design Studio recently completed Sake Dojo located in the city’s popular Little Toyko neighborhood. Deemed the largest Japantown in the United States, the National Historic Landmark District boasts scores of traditional Japanese specialty-food restaurants. As Little Tokyo’s latest dining and drinking hot spot, Sake Dojo captures the vibe of a modern Tokyo establishment, while exploring the ancient art of Japanese tattooing as its dominant design motif.
▼概览,overview
David Wick和Andrew Lindley是好莱坞新淘金者酒店的设计者,他们还设计了很多顶级餐厅,例如Mexicano还有Church & State。这次设计师尊重清酒道场“Japanese forward”的餐饮理念,融合他们对于东京的印象进行设计,从传统与现代到幽默和空想。“我们希望空间是清新且充满生机的,能将我们对艺术和日本文化的印象结合在设计中。”Wick说。Lindley补充道:“我们希望通过再现的方式了解日本闻名于世的独特纹身艺术。我们通过联想纹身艺术超越实体范围的应用,认为它可以用作个性表达,也可以当作一种感官经历。”
In homage to Sake Dojo’s “Japanese forward” culinary spirit, designers David Wick and Andrew Lindley—the duo behind Hollywood’s new Gold Diggers Hotel and top culinary destinations such as Mexicano and Church & State—fused their impressions of Tokyo, from the traditional and modern to the humorous, and even, fantastical. “We wanted the space to feel fresh and vibrant, and to express the cohesion of our impressions with art and cultural objects at the core,” says Wick. Adding to this, Lindley says, “We wanted to recognize Japan’s worldwide reputation for exceptional tattoo art in a way that reframed the experience.” He further notes, “By reimagining the scale of its application to beyond life-size, we took tattoo art from personal expression to a sensorial group experience.”
▼用餐区,dining area
纹身的感官经历如同紧身衣包裹在身上,这次在餐馆中,我们将木板当做人的皮肤,木屑模拟纹身时的墨水。 Wick、Lindley与纹身艺术家Horifuji和 A ō S A的印刷工Michael Hill合作,设计了两面凸的纹身艺术隔墙和灯光来丰富空间。主要用餐区域采用水生主题,特色的海浪、水花、锦鲤元素精心布置其中,其中包括入口区域的一个宽26英尺、高12英尺的隔墙,宽15英尺、高9英尺的一个连接墙,还有在吧台上5英尺的高度有一个全长50英尺的装饰墙面。穿孔胶合板的排列不只有装饰作用,还可以改变室内光照,遮盖机械扩散器和吧台上的交流电机。餐厅的包间里,从地板到天花板高的穿孔板延续了这个设计理念,既隔开了房间又为里外营造了斑驳的视线。
In the restaurant’s context, that experience becomes one of being enveloped by a “body suit,” this time with wood acting as the canvas instead of human skin, and wood grain deployed to mimic how ink sets on human skin. Wick and Lindley collaborated with tattoo artist Horifuji and printer Michael Hill of A ō S A to create the lenticular walls of tattoo art and light that fill the space. Featuring waves, water petals and Koi fish, the aquatic theme is articulated in the main dining area on a 26 ft-wide by 12 ft-high feature wall near the entrance and on a 15 ft-wide by 9 ft-high adjoining wall, before rising 5 feet above the bar and running its entire 50-ft length span. The sequencing of the perforated plywood panels goes beyond the merely decorative to the purposeful by housing lighting systems, covering mechanical diffusers, and containing HVAC above the bar. In the restaurant’s private dining room, floor-to-ceiling sliding perforated panels continue the design motif, cleverly enclosing the room and providing dappled views inside and out.
▼两面凸的纹身艺术隔墙,lenticular walls of tattoo art
▼特色的海浪、水花、锦鲤元素精心布置于用餐区,featuring waves, water petals and Koi fish is articulated in the main dining area
▼穿孔胶合板既隔开了房间又为室内外营造了斑驳的视线,perforated plywood panels cleverly enclosing the room and providing dappled views inside and out
环顾整个3283平方英尺餐厅,Wick和Lindley用复古装饰营造出了一种半戏谑的氛围,包括一系列在日本上映的美国电影海报,其中有水中生活和黄金三镖客,还在店中装饰了复古相机、清酒瓶和日本料理菜谱。清酒道场的名声来源就是大面积的吧台区,大型的钢制酒笼和大型的吧台对清酒主题起到强调作用,在这里客人可以选择超过120种清酒。
Throughout the 3,283 square foot space, Wick and Lindley layered a tongue-in-cheek environment with vintage décor that includes a series of American movie posters in Japanese, including Life Aquatic and The Good, the Bad and the Ugly, as well as vintage cameras, sake bottles and Japanese cookbooks. In the expansive bar area, which is Sake Dojo’s claim to fame, an expanded steel liquor cage and generously sized bar amplify the sake theme, where guests can order more than 120 varieties on tap.
▼墙面上装饰着美国电影海报,American movie posters on the wall
▼大面积的吧台区,expansive bar area
▼大型的钢制酒笼,expanded steel liquor cage
最终的效果完全是清酒道场的经营者设想的样子:好客、积极、充满城市气息。“我们从这次小东京的改造中获益良多。David和Andrew在洛杉矶市区完成了很多出色的设计,我们不仅欣赏他们的创意视角,还有他们对街区改造的献身精神和对文化的尊重。”清酒道场的合伙人Don Tahara站在伙伴Mike Gin和Enrique Ramirez旁边说。Don Tahara的Far Bar在2006年开业。
The effect overall—a high-design environment with a welcoming, energetic and urban vibe—is exactly what Sake Dojo’s proprietors envisioned. “We are deeply invested in Little Tokyo’s transformation,” says Sake Dojo co-owner Don Tahara, who alongside partners Mike Gin and Enrique Ramirez, also opened Far Bar in 2006. “David and Andrew have a long history of exceptional design commissions in downtown LA, so we appreciated not only their creative chops, but also their commitment to transforming the neighborhood, while respecting its cultural significance.”
▼两面凸的纹身艺术隔墙细节,detail of the lenticular walls of tattoo art
清酒道场是Wick和Lindley在洛杉矶繁华的城区完成的第四个餐馆项目,位于最近改造的Mikado酒店的一层,后者的历史可以追溯到1914年。
Located on the ground floor of the recently remodeled Mikado Hotel in a historic building dating back to 1914, Sake Dojo is the fourth restaurant project Wick and Lindley have completed in Los Angeles’ flourishing downtown.
Team Design Team: Wick Architecture & Design + LAND Design Studio Client: Don Tahara, Enrique Ramirez, Michael Gin General Contractor: Jimmy Ramirez Tattoo Artist: Horifuji Printer: Michael D. Hill, A ō S A Photography: Nicole LaMotte Photography
{{item.text_origin}}


