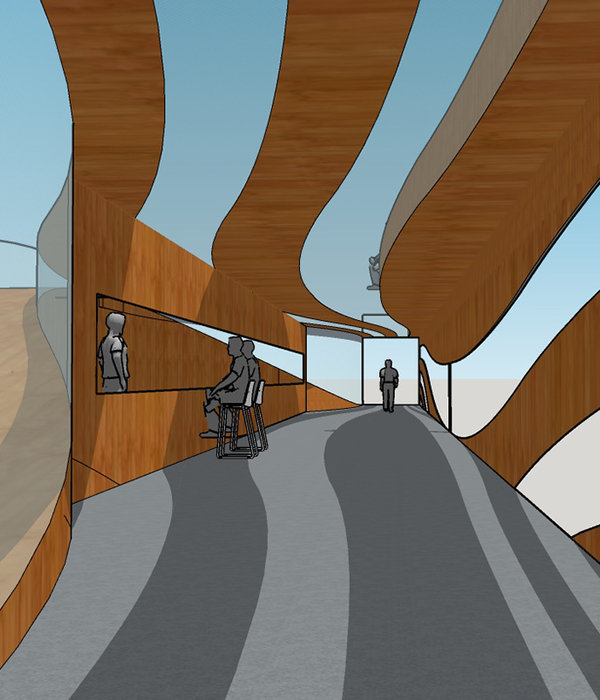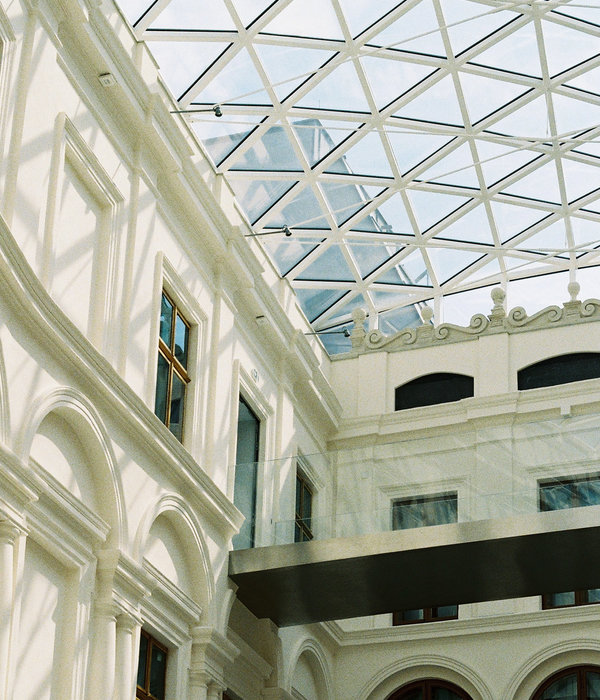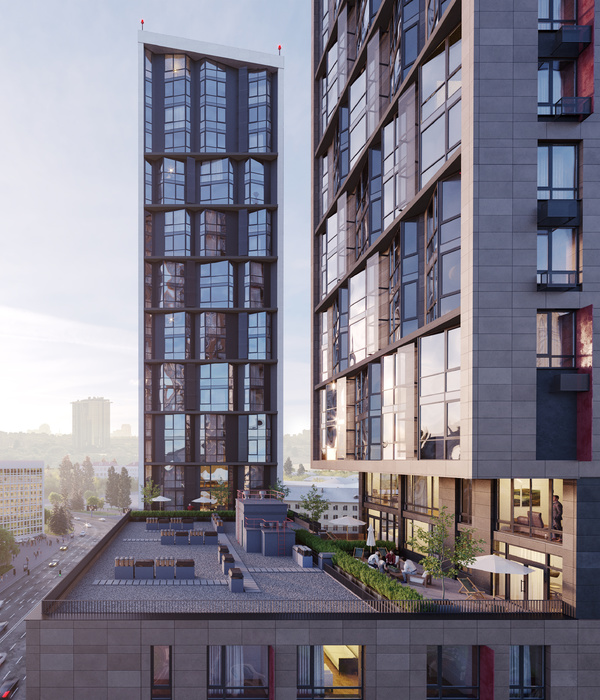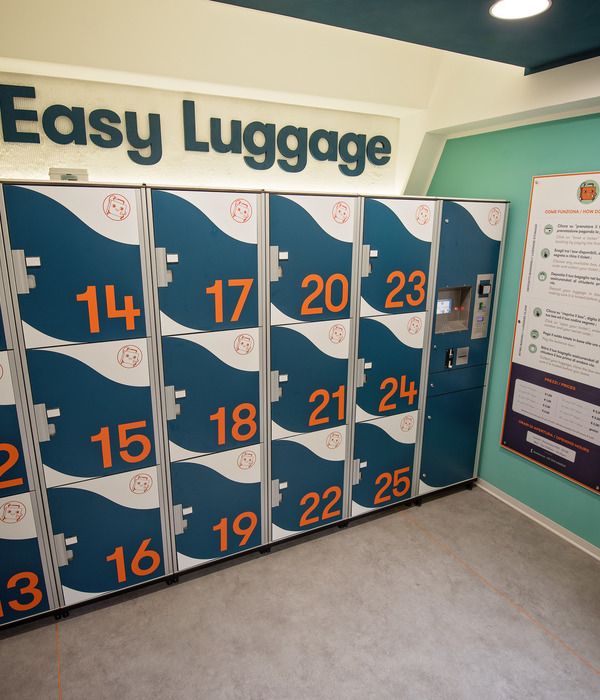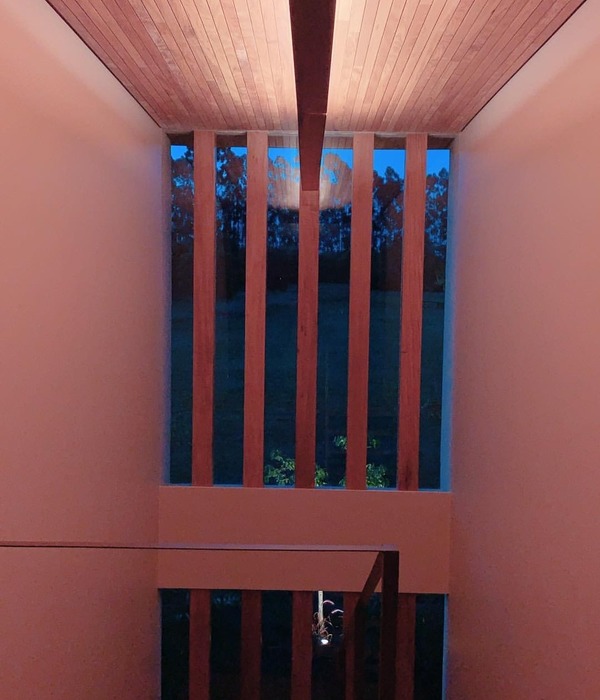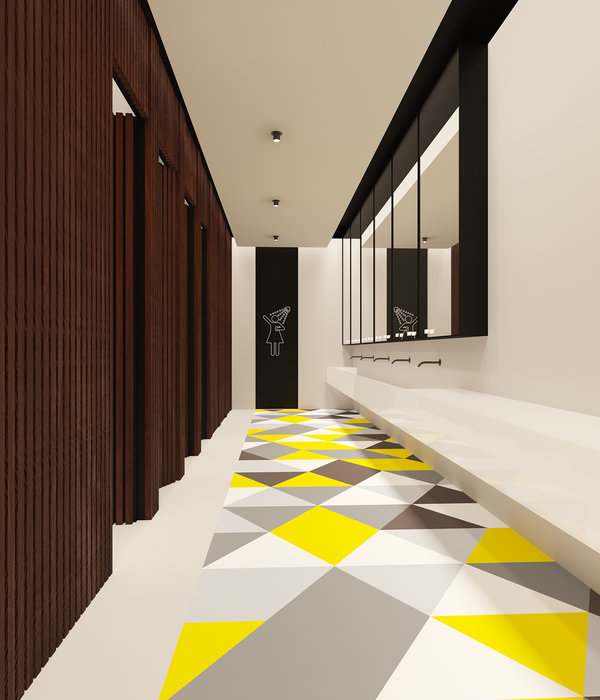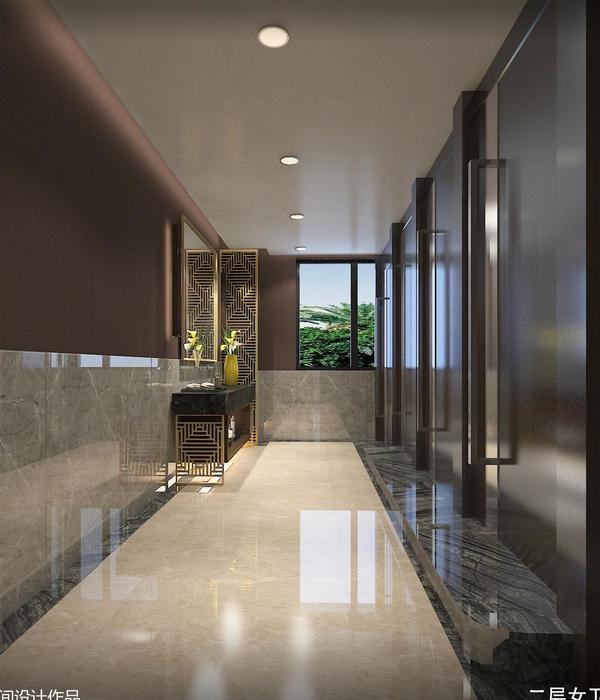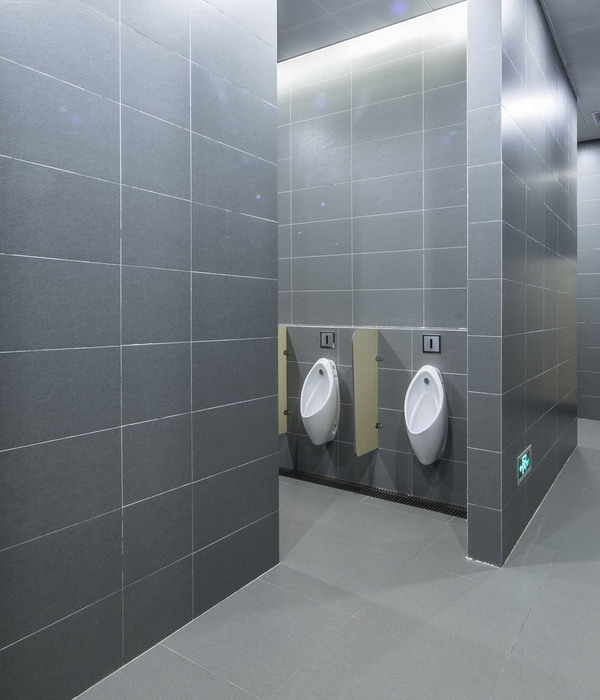建筑概况 Architecture
坐落于利物浦市中心的Everyman剧院以一个可容纳400人的多功能大礼堂为中心,青年工作坊、教育和社区活动组织、餐厅等公共服务空间沿街而设,而办公室、排练厅等辅助空间则环绕其后侧而建。先进的技术设备为使这个全新的剧院能适应各种演出对空间的不同要求,同时也保留了其原有建筑亲切、毫无距离感的特征,同时也反映了利物浦人民对文化的包容力,对社区参与的积极性和强大的创造力。
The Liverpool Everyman is a new theatre for an internationally regarded producing company. The scope of work includes a 400 seat adaptable auditorium, a studio for youth, education and community activities, a large rehearsal room, public foyers, catering and bar facilities, along with supporting offices, workshops and ancillary spaces. The entire façade is a large, collaborative work of public art.
The Everyman holds an important place in Liverpool culture. The original theatre, converted from the 19th century revivalist chapel, had served the city well as a centre of creativity, conviviality and dissent (often centred in its subterranean Bistro) but by the new millennium the building was in need of complete replacement to serve a rapidly expanding production and participation programme. The design team’s brief was to design a technically advanced and highly adaptable new theatre that would retain the friendly, demotic accessibility of the old building, project the organisation’s values of cultural inclusion, community engagement and local creativity, and encapsulate the collective identity of the people of Liverpool. The new building occupies the same historic city centre site in Hope Street, immediately adjacent to Liverpool’s Catholic cathedral and surrounded by 18th and 19th century listed buildings, so a balance of sensitivity and announcement in the external public realm was a significant design criterion. Another central aspect of the brief was to design an urban public building with exceptional energy efficiency both in construction and in use.
▼ 城市中心的歌剧院, a new theatre located in the city center
红砖砌成的墙面和四个巨大的通风管道轮廓鲜明,极富特色的同时完全融入了环境古老的历史氛围之中之中。而105位来自城市不同角落,真实尺寸的利物浦居民被印在了可转动的金属遮阳板上,来自当地摄影师Dan Kenyon的巨幅公共艺术作品拼接而成的立面以极富趣味性的方式宣告着建筑的公共性质。作为字体设计师与艺术家的Jake Tilson为剧院独创的字体标志被霓虹灯点亮,而大厅天花上由视觉艺术家Antoni Malinowski创造的作品成为了由砖、木、金属建造而成的室内空间的一个亮点。
Externally, red brick was selected for the walls and four large ventilation stacks, giving the building a distinct silhouette and meshing it into the surrounding architecture. The main west facing elevation of the building is as a large-scale public work of art consisting of 105 moveable metal sunshades, each one carrying a life-sized, water-jet cut portrait of a contemporary Liverpool resident. Working with local photographer Dan Kenyon, the project engaged every section of the city’s community in a series of public events, so that the completed building can be read as a collective family snapshot of the population in all its diversity. Typographer and artist Jake Tilson created a special font for a new version of the iconic red ‘Everyman’ sign, whilst regular collaborating visual artist Antoni Malinowski made a large painted ceiling piece for the foyer, to complement an internal palette of brickwork, black steel, oak, reclaimed Iroko, deeply coloured plywood and pale in situ concrete.
▼ 建筑立面以极富趣味性的方式宣告着建筑的公共性质, a large-scale public work of art form the street facade of the building
建筑的内部空间层次丰富,环环相扣的通高公共空间形成了连续而贯通的视觉效果,连接着街道与礼堂。前厅和餐饮等公共空间覆盖了沿街的三层空间,人来人往、热闹非凡。而由原有建筑回收砖块打造而成的礼堂则位于前厅之后,凸型舞台让空间的利用更加自由,可进可退。而相应的其他创意机构和辅助空间则散布在建筑的各处。
The building makes use of the complex and constrained site geometry by arranging the public spaces around a series of half levels, establishing a continuous winding promenade from street to auditorium. Foyers and catering spaces are arranged on three levels including a new Bistro, culminating in a long piano nobile foyer overlooking the street. The auditorium is an adaptable thrust stage space of 400 seats, constructed from the reclaimed bricks of the chapel and manifesting itself as the internal walls of the foyers. The building incorporates numerous creative workspaces, with a rehearsal room, workshops, an audio visual studio, a Writers’ Room overlooking the foyer, and EV1 – a special studio dedicated to the Young Everyman Playhouse, education and community groups. A diverse disability group has monitored the design from the outset.
▼ 连续而贯通的公共空间,a continuous winding promenade from street to auditorium
▼ 天花上的红色作品来自视觉艺术家Antoni Malinowski,visual artist Antoni Malinowski made a large painted ceiling piece for the foyer
▼ 特色鲜明的咖啡厅,coffee shop
▼ 礼堂的凸型舞台让空间的利用更加自由, an adaptable thrust stage space in the auditorium
可持续设计 Sustainability
Everyman剧院成为可持续建筑的典范。从古老的19世纪建筑上拆下的砖块被重新利用,围合出礼堂空间,除此之外,施工中的大部分材料都是二次利用,极大的减少了资源的消耗。紧凑的空间布局避免了拆除更多建筑的可能性,避免了空间的浪费。自然的通风系统被引入至大部分的演出和工作空间。而种种节能措施让Everyman剧院在BREEAM评分系统中获得了并不常见于城市剧院建筑的高分。
The Everyman has been conceived from the outset as an exemplar of sustainable good practice. An earlier feasibility study had considered replacing the Playhouse and Everyman in a much larger and more expensive building on a new site, but Haworth Tompkins argued for the importance of continuity and compactness on the original site. Carefully dismantling the existing structure, the nineteenth century bricks were salvaged for reuse as the shell of the new auditorium and the majority of other material were recycled for use elsewhere. As it was not possible to acquire a bigger site and demolish more adjoining buildings, it was necessary to make efficient use of the site footprint. Together with the client team the space brief was distilled into its densest and most adaptable form.
Having minimised the space and material requirement of the project, the fabric was designed to achieve a BREEAM Excellent rating, unusual for an urban theatre building. Natural ventilation is used for all the main performance and workspaces.
▼ 重新利用的砖块围合出礼堂空间, bricks were salvaged for reuse as the shell of the new auditorium
节能设计要点 Key design features of the building
自然的冷空气从建筑后侧的通风口以及沿街立面上的窗口进入,经过了室内人流和灯光的加热后,慢慢上升,从高耸的烟囱中排出。系统的设计让建筑无需依赖大量的人工通风系统,便可在春、夏、秋季获得源源不断的新鲜空气。厚实的混凝土结构和砖墙隔热保温,保证了室内温度的稳定,而办公室等辅助空间,则通过开窗自主调节温度。而节能的供气、暖水系统,雨水回收系统以及节能灯具的利用也进一步提高了建筑的整体性能。
In the auditorium, outdoor air is supplied to the audience without the need for mechanical assistance for the majority of the summer and all through the autumn and spring. This is achieved by drawing in air from an inlet to the rear and using the thermal mass of the large plenum under the workshop floor for pre-cooling. An air-source heat pump allows incoming air to be heated or cooled when necessary with fan assistance for smaller winter air volumes or as a boost during exceptionally high temperatures.
The air is then supplied to the space through an arrangement of openings behind and below the seats. The people and lighting help to warm the air, making it buoyant, and causing it rise to high level. From here, it is carried away through an acoustically attenuated exhaust plenum integrated within the technical gallery level to the exhaust chimneys.
The chimney’s height above the intake is required to achieve the stack effect and ensure the air flow is predominantly up and out.
EV1 also has a street level intake, feeding floor grills, and has chimney slots for extract. The rehearsal room is ventilated by roof windcatchers, supplemented with opening terrace doors. The foyers are vented via opening screens and a large lightwell.
The fully exposed concrete structure (with a high percentage of cement replacement) and reclaimed brickwork walls provide excellent thermal mass, while the orientation and fenestration design optimize solar response – the entire west façade is designed as a large screen of moveable sunshades. Offices and ancillary spaces are ventilated via opening windows. The basement bistro is the only principal space to be mechanically ventilated.
Out of the low carbon energy systems considered, Gas Fired CHP was selected so that the electrical output compliments the pattern of use of year round hot water demand for catering, showers etc. Rainwater is harvested to provide a proportion of WC flushing demand.
The front of house and auditorium house lighting schemes use entirely low energy LED fittings. The design of the auditorium provides a large degree of flexibility to allow it to adapt to future artistic and technical demands.
▼ 自然通风系统, natural ventilation system
建筑历经十年的构思、讨论、筹款、设计和建造终于落成,周全的设计将让其在未来成为艺术家、观众和员工等社会的不同群体共享欢乐之地。
The building has taken almost a decade of intensive teamwork to conceive, achieve consensus, fundraise, design, and build, and the design will ensure a long future life of enjoyment by a diverse population of artists, audiences and staff.
▼ 总平面图,site plan
▼ 一层平面,ground floor
▼ 二层平面, first floor
▼ 三层/四层, second / third floor
▼ 剖面,section
▼ 细部设计,detail design
Architect:Haworth Tompkins
InteriorsandFurnitureDesign:Haworth Tompkins with Citizens Design Bureau
Client: Liverpool and Merseyside Theatres Trust
Contractor: Gilbert-Ash
Project Manager: GVA Acuity
Quantity Surveyor: Gardiner & Theobald
Theatre Consultant: Charcoalblue
Structural Engineer: Alan Baxter & Associates
Service Engineer: Watermans Building Services
CDM Coordinator: Turner and Townsend
Acoustic Engineer: Gillieron Scott Acoustic Design
Catering Consultant: Keith Winton Design
Access Consultant: Earnscliffe Davies Associates
Collaborating Artist: Antoni Malinowski
Typographer: Jake Tilson
Portrait Photographer: Dan Kenyon
Drawings: Haworth Tompkins
English Text: Haworth Tompkins
MORE:
Haworth Tompkins
更多关于他们:
{{item.text_origin}}

