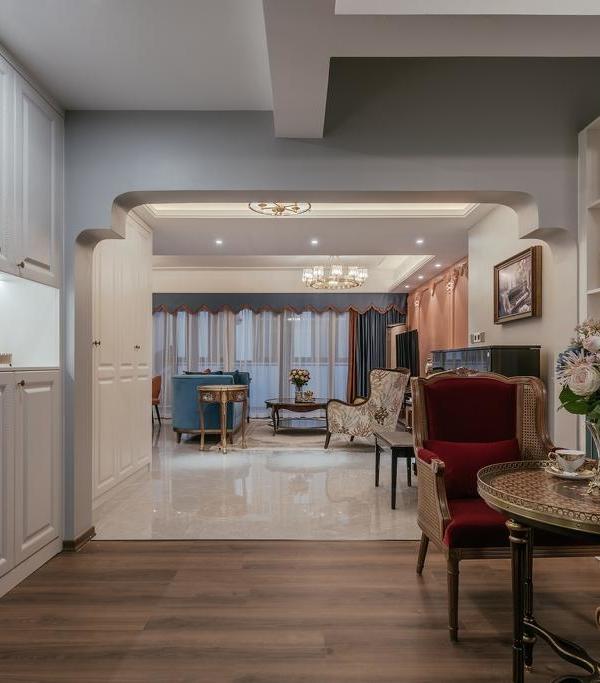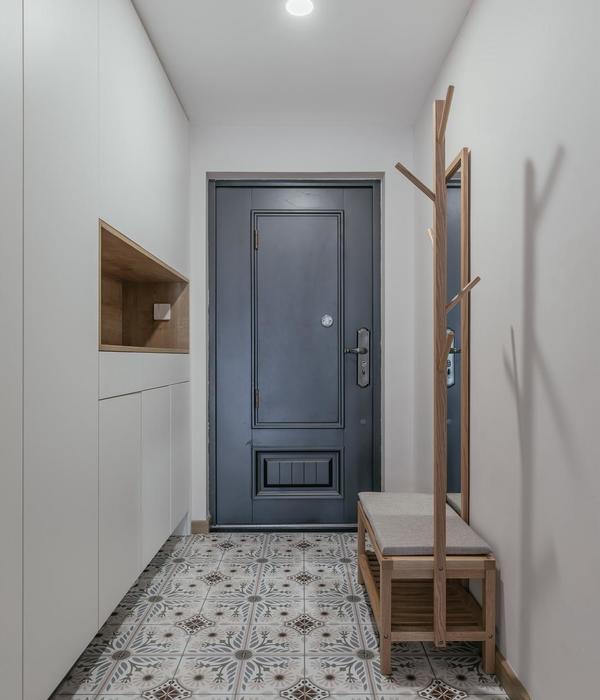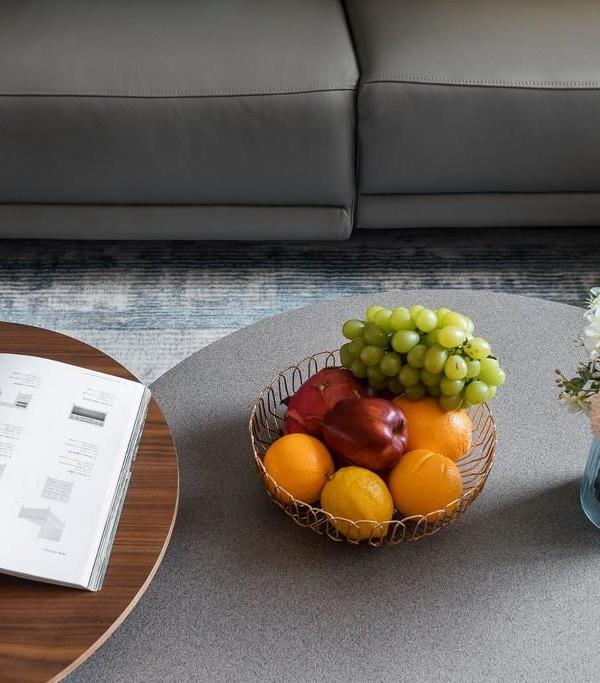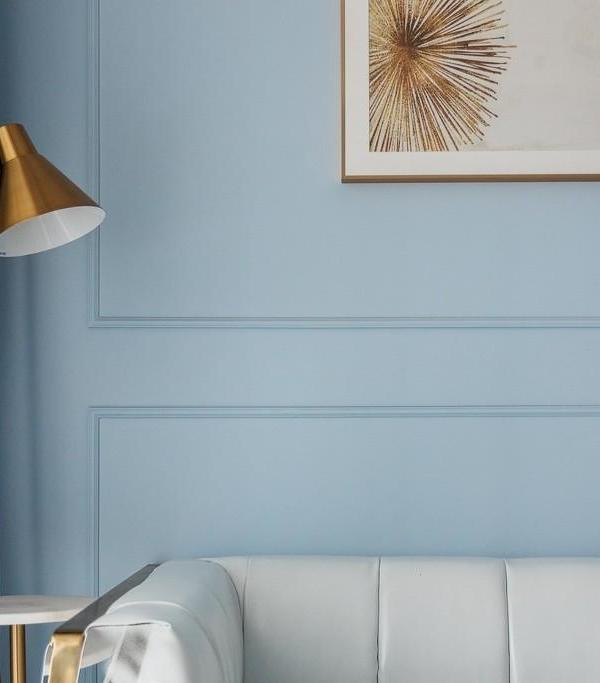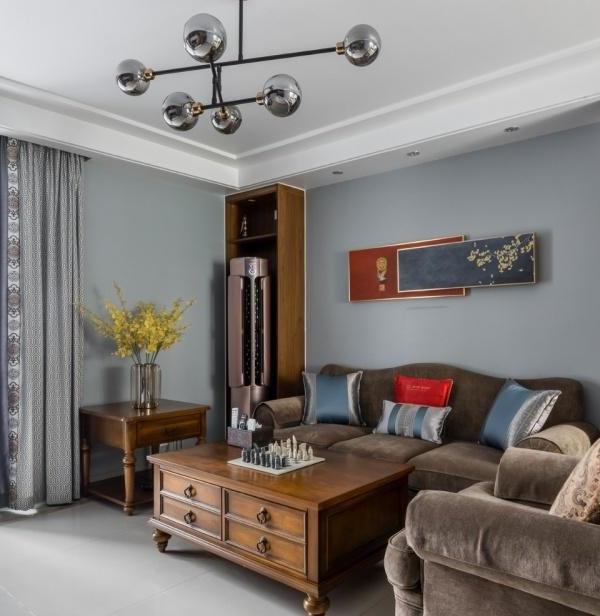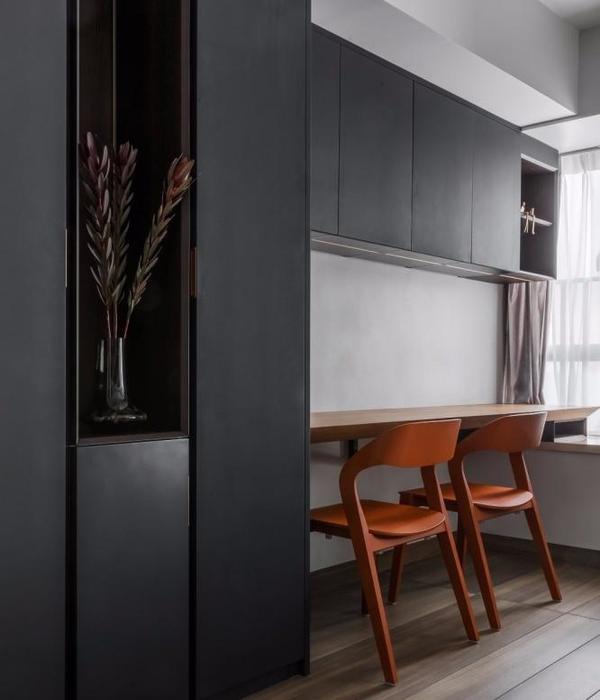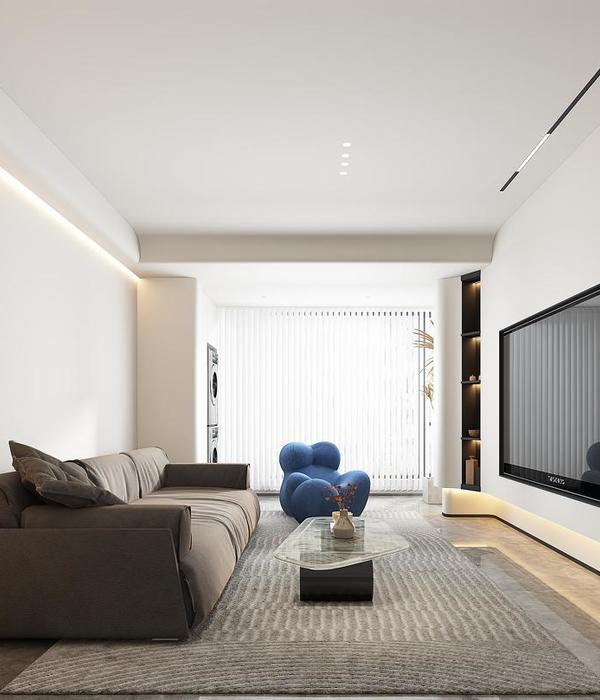融入历史与自然的现代城市住宅设计
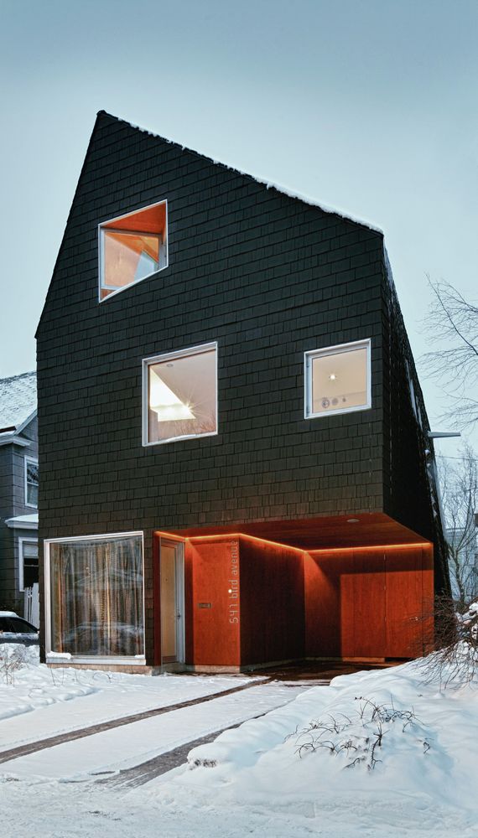
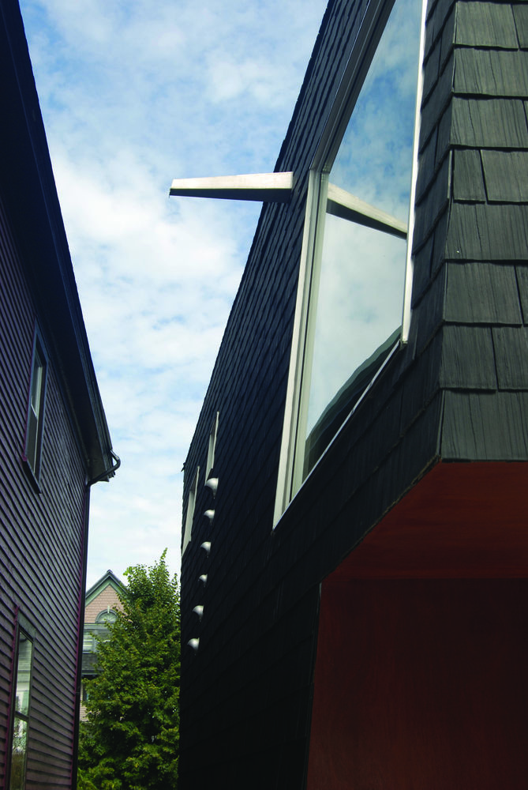
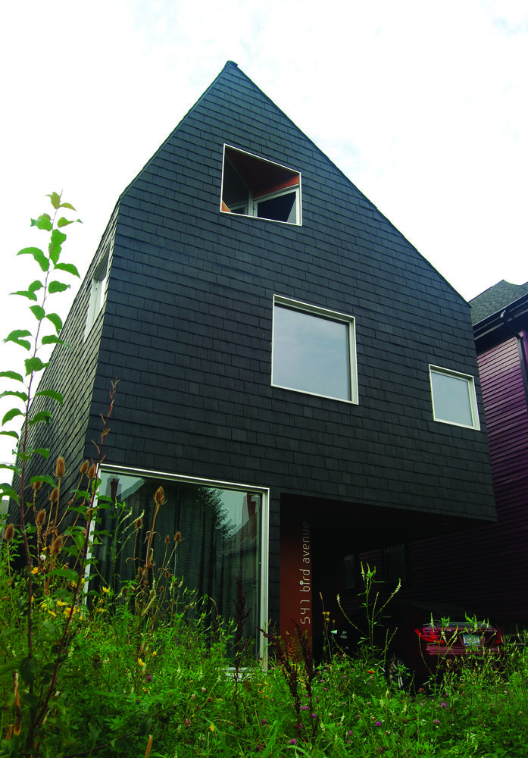
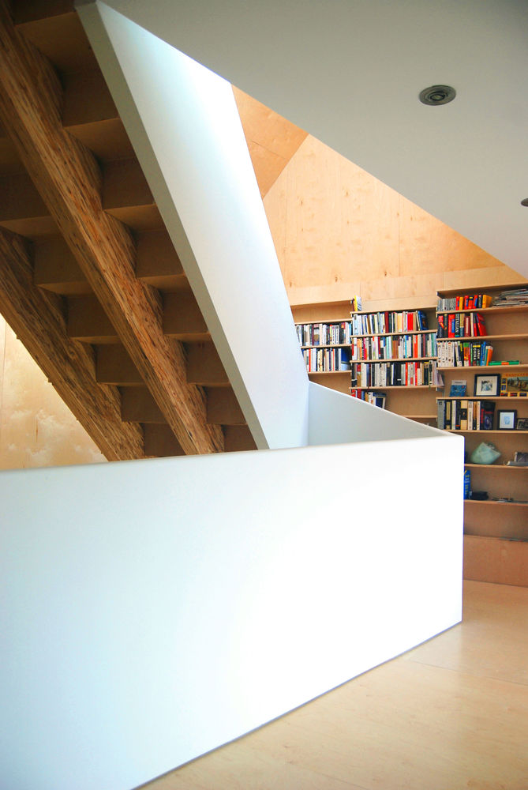
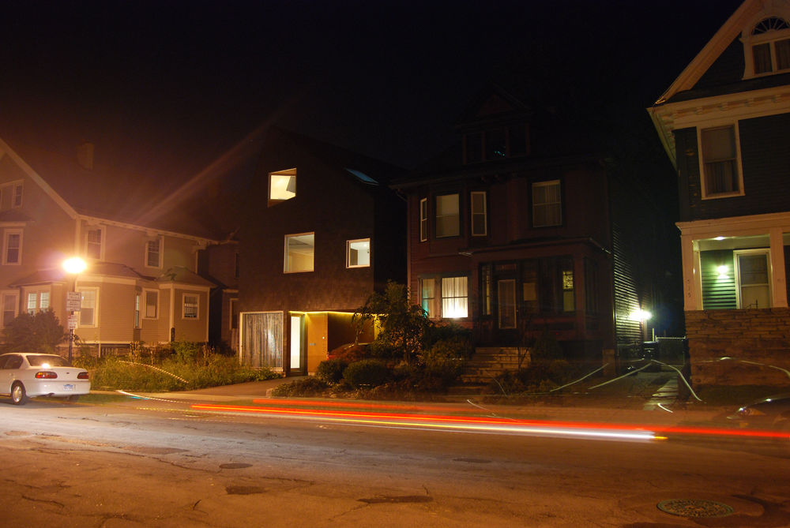
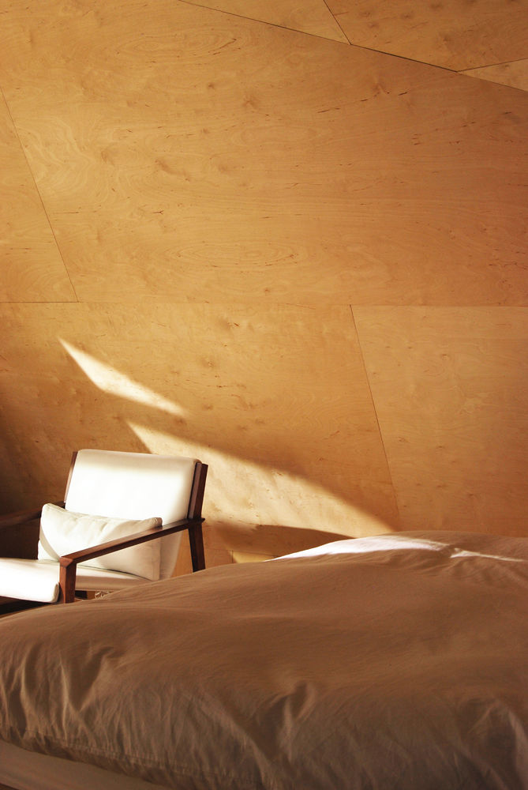
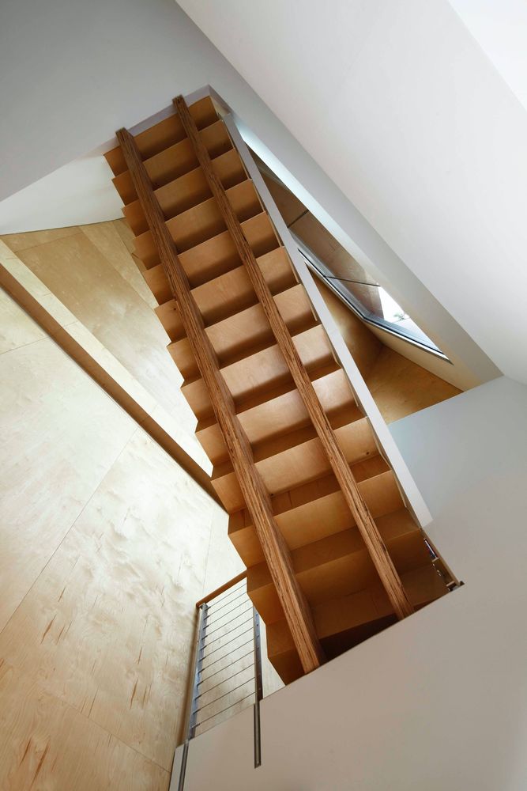
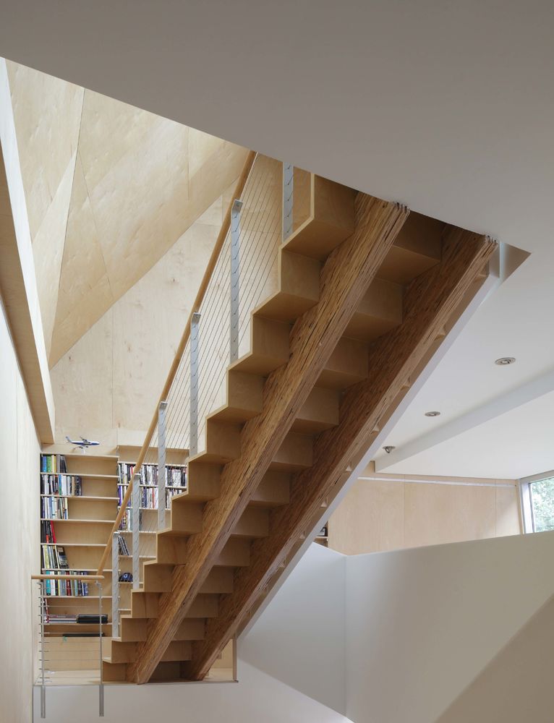
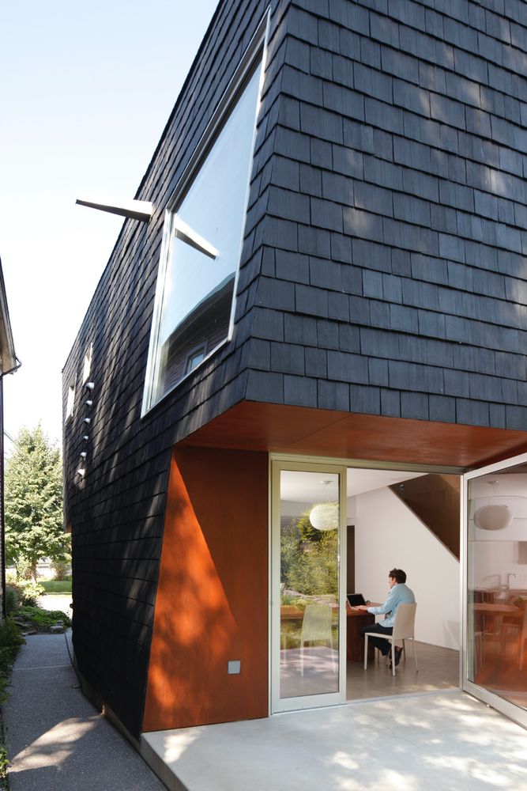

Situated on an urban infill site, this house builds on Buffalo’s rich architectural heritage, with works by Frank Lloyd Wright and H.H. Richardson only steps away. But rather than looking only to the past, the house offers a model for twenty-first central urban life, with a soaring interior space organized around views, nature and daylight. At the same time, the exterior respects the massing and rhythm of the historic neighborhood in which it is situated.
So as to fit into the urban context, the design began with the exterior volume of the house that previously occupied this site and burned down. From this starting point, adjustments were made to accommodate programmatic priorities: one wall was angles back six degrees to improve daylight to the adjacent house; volumes were subtracted to accommodate a parking space, a porch and a terrace; and the ridge line was shifted off center to capture the best possible view of Richardson’s monumental psychiatric center.
The design eschews ostentatious materials in favor of simple finishes – polished concrete, birch, plywood, plaster, and glass tile – so as to make the ever-changing daylight the focus of the space. The constant play of light on the interior surfaces is essentially the décor of the house, offering the opportunity to consider one’s place in the world an contemplate the passage of time.


