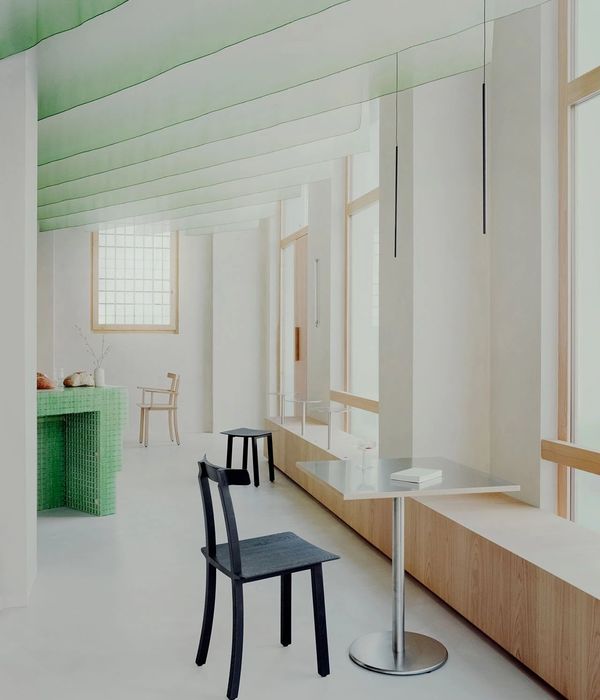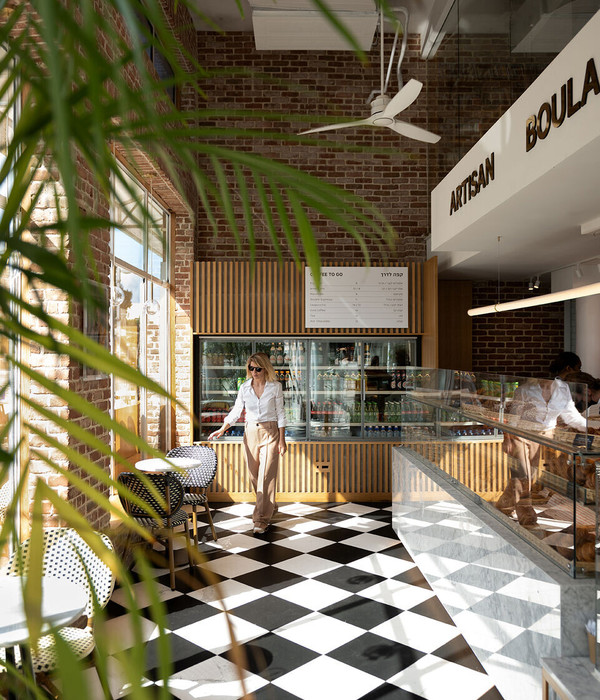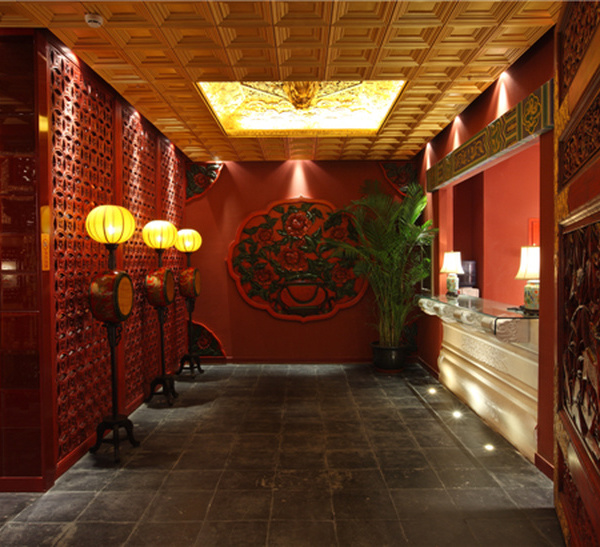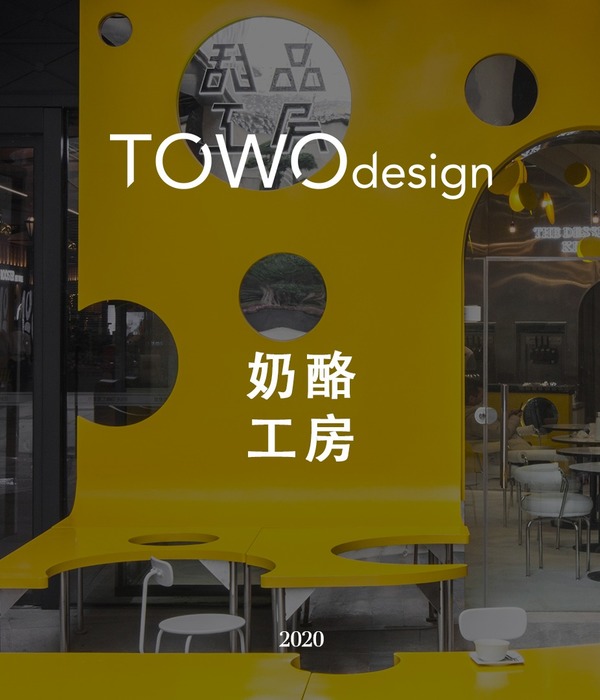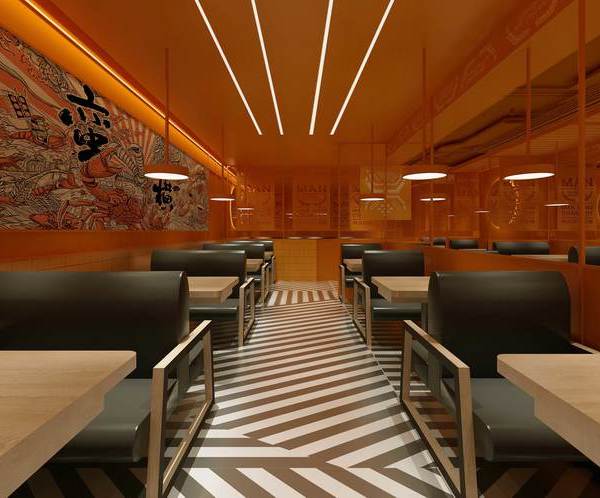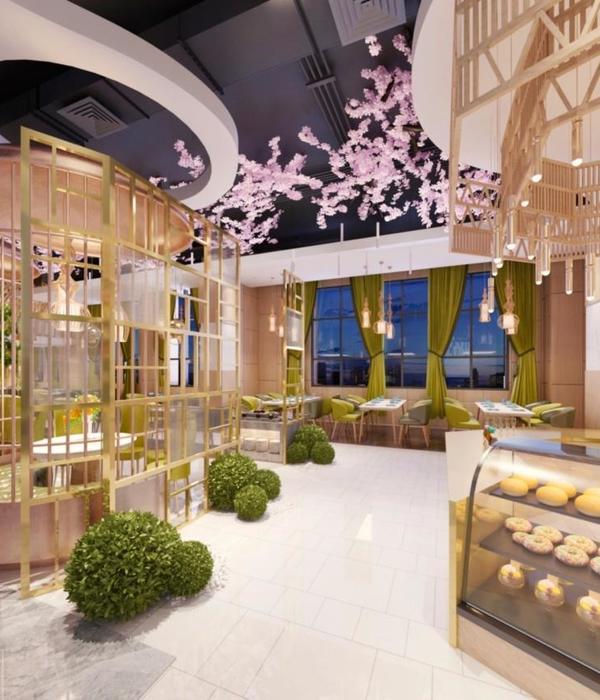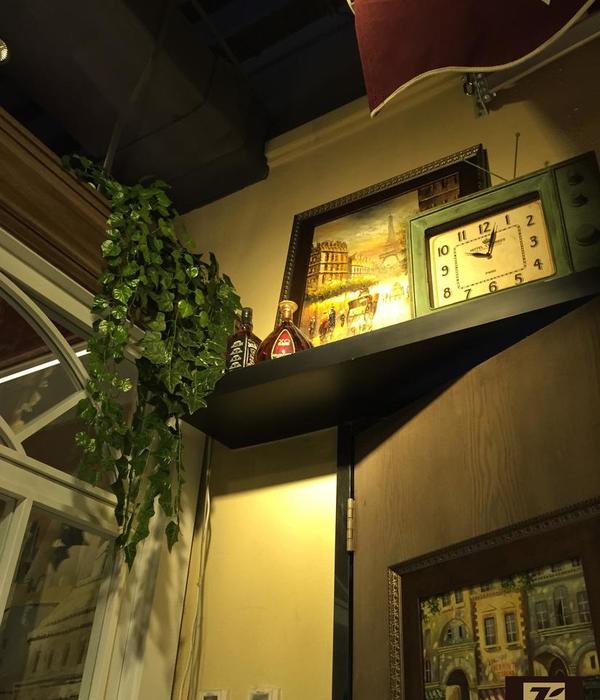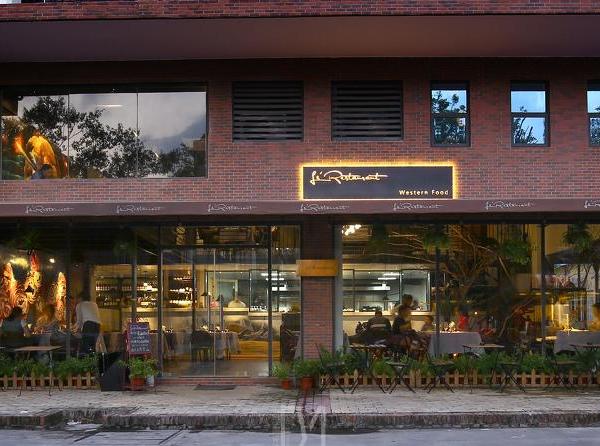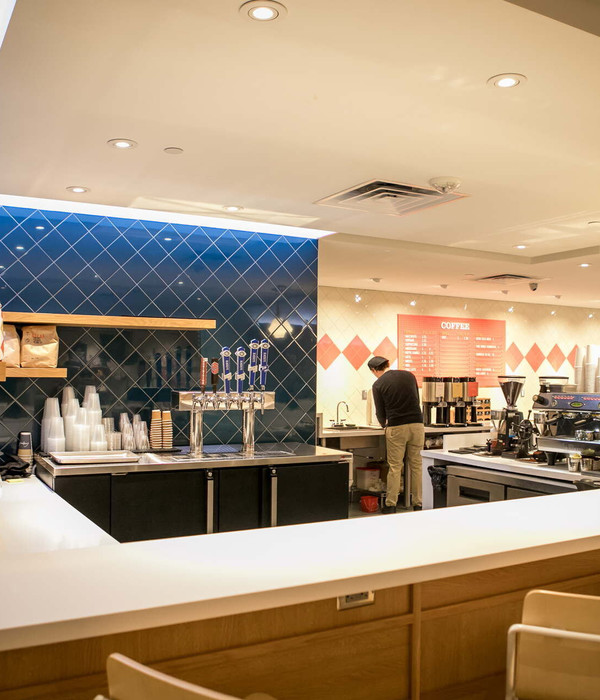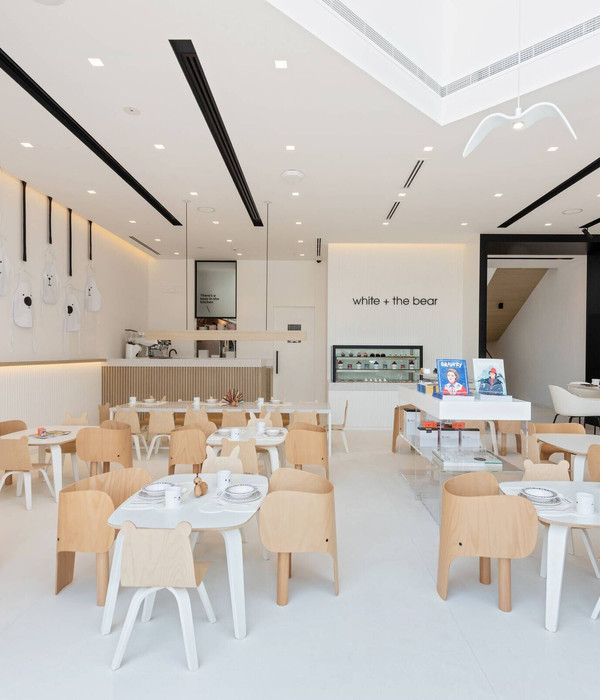Firm: HASTINGS Architecture
Type: Commercial › Office
STATUS: Built
YEAR: 2017
SIZE: 25,000 sqft - 100,000 sqft
BUDGET: Undisclosed
Building on an eighteen-year relationship, Pinnacle Financial Partners engaged the Architect to renovate their Downtown Nashville Headquarters. The design connects space across multiple floors with a new monumental stair, which acts as a central gathering space, a consistent refined material palette and neutral finishes.
Upon arrival, angled millwork inspired by the client’s logo anchors the elevator lobby walls and ceiling directing visitors to reception. A faceted millwork desks provide a focal point and turns visitors towards the central gathering stair inviting guests into a social space. The maple hardwood stair is disengaged from the wall to allow a permanent art installation to span two stories in homage to the client’s patronage of the arts. Reception area meeting rooms with floor-to-ceiling glass positioned on exterior walls provide downtown views and allow daylight into the reception lobbies.
Meeting room sizes are flexible and can be controlled with operable glass partitions. Adjustable meeting tables coordinate as room flex in size. Coffee areas are neatly tucked out of site but close to reception and meeting rooms. A new board room, fully equipped with multi-panel AV monitors, increases capacity. Suspended maple blades composed as a gentle nod to the client’s logo, conceal sprinklers, microphones, and speakers that are hidden in an acoustic ceiling above. Interior glass provides meeting rooms with flexibility and privacy with switchable film which can adjust from clear to opaque. Fully upholstered niches flank the smaller meeting rooms providing breakout areas encourage impromptu engagements and discussions.
{{item.text_origin}}

