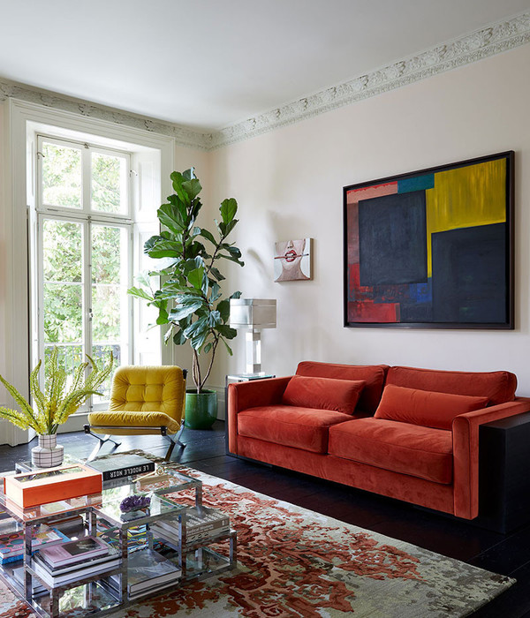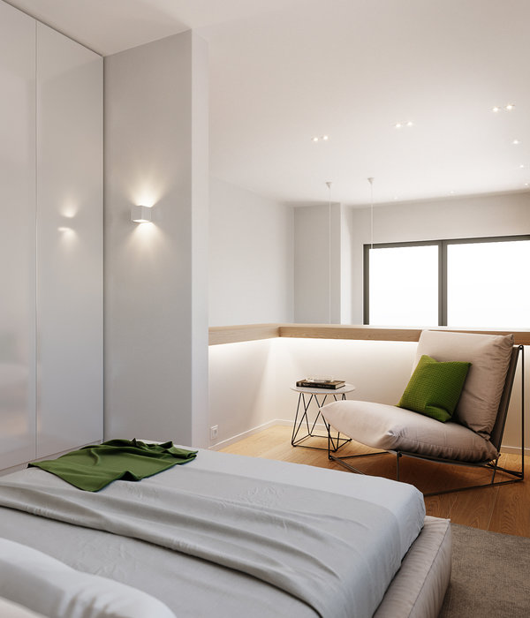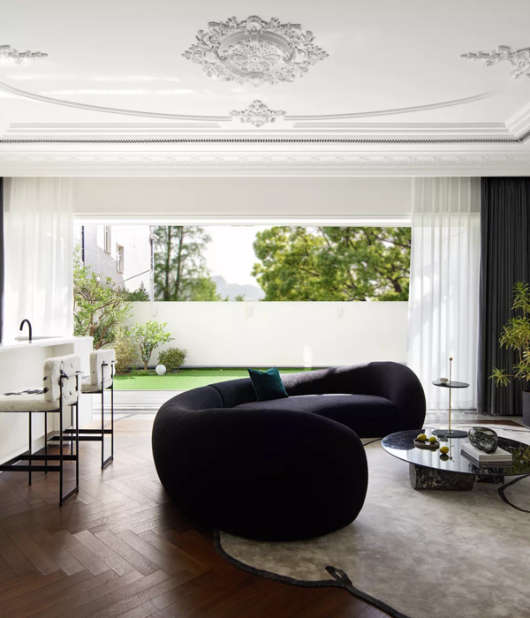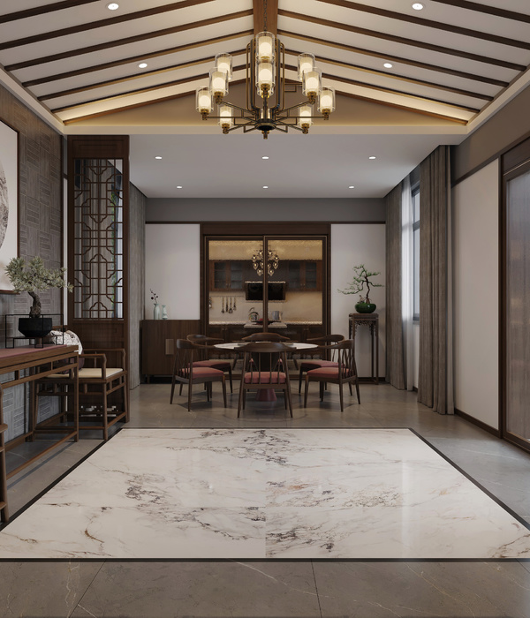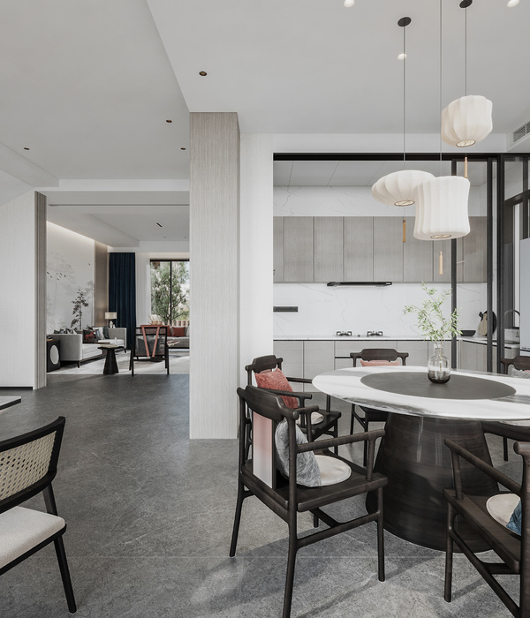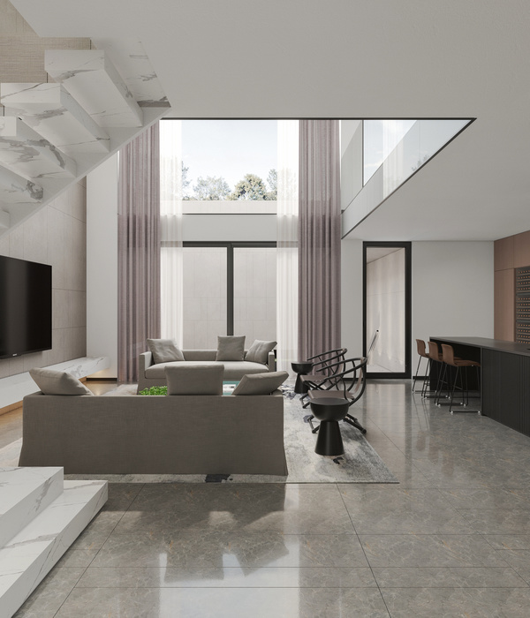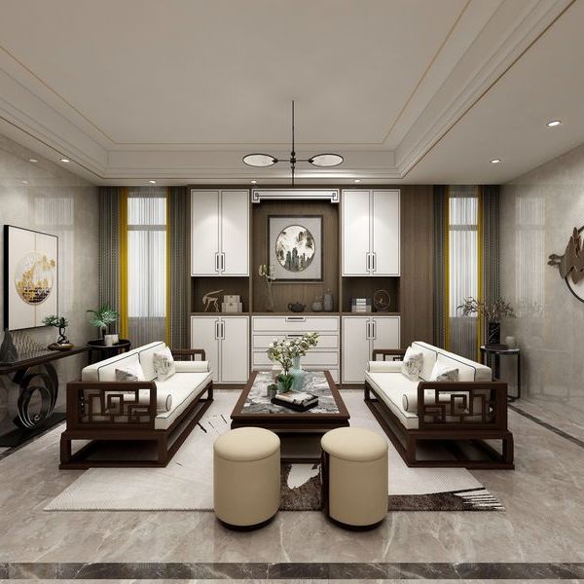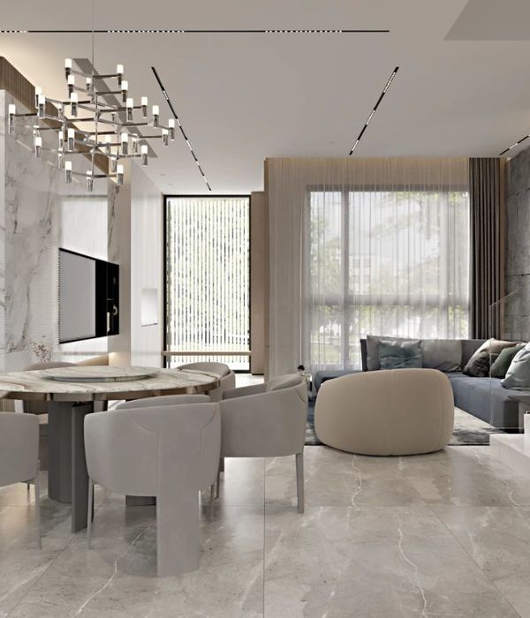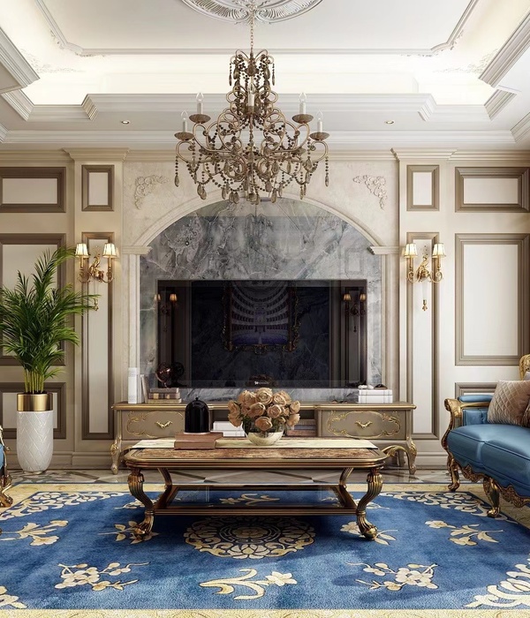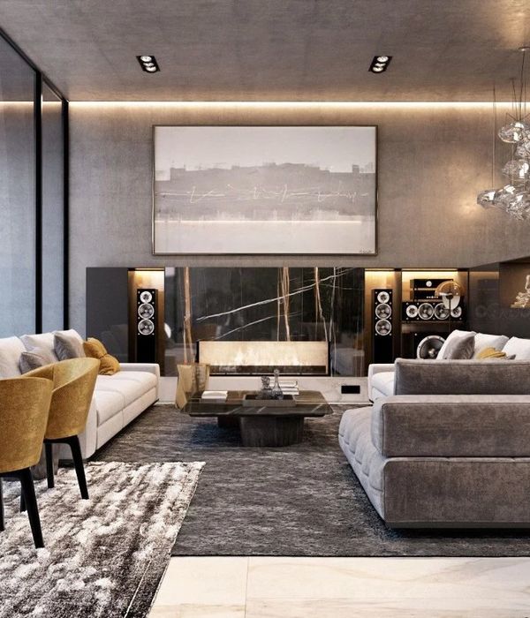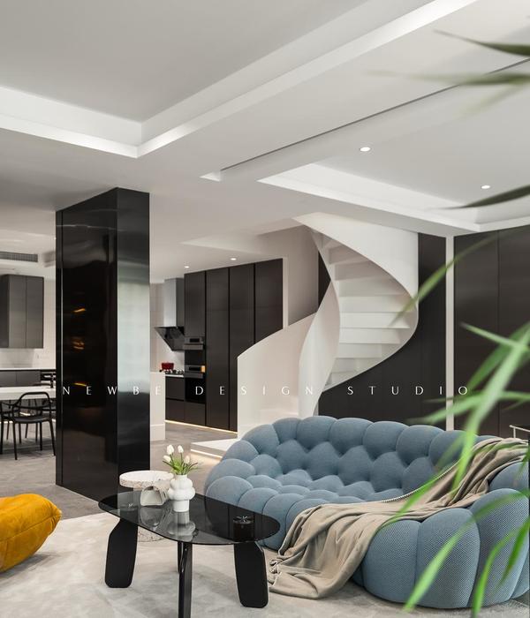India Bangalore courtyard houses
设计方:The Purple Ink Studio
位置:印度
分类:居住建筑
内容:实景照片
图片:14张
业主对于四合院住宅非常有兴趣,设计团队考虑到这一点,以庭院为焦点,整个住宅和景观都围绕这一焦点展开布局,同时设计手法也很好的反映了当地的气候特性,并以此作为优势展开更加细致的建筑布局。四合院的设计非常精致细腻,设计和建造都强烈的反映了建筑场地的结构。绿色空间不仅建于住宅的外面,同时还主宰了室内空间的布局结构。
设计过程充分考虑了建筑周围环境的气候学特点。场地朝东,而在建筑的北面则设计了一个巨大的公共绿色空间。景观方案的概念与周围的环境形成了连续的画面,创建了建筑室内部分与庭院内绿色雕塑的联系。生活区、餐饮区和楼梯区域围绕庭院建设,设计使内部空间和外部空间有机的融合在一起。
译者:蝈蝈
The client’s brief saw a strong interest in a “Courtyard House.” Taking the courtyard as a focal point, the entire architecture and the landscape conceptualization revolved around using the feature as a climate responsive design advantage. The Courtyard House is a carefully interwoven built-form which strongly responds to the site context. The green spaces are not limited to the exteriors of the building only but also dominates the spatial structure of the interior layout.
The design process was initiated by understanding the climatology of the surroundings. The site is east facing and has a vast public green space on the North side.The landscape scheme is conceptualized on generating a continuity with the surroundings and drawing the lines into the interiors of the building and connecting it with the courtyard which houses a sculptural tree. The living, dining and the staircase areas surrounding the courtyard are all designed as exterior spaces making the inside and the outside seem as one.
印度班加罗尔四合院住宅外部实景图
印度班加罗尔四合院住宅内部实景图
印度班加罗尔四合院住宅示意图
印度班加罗尔四合院
住宅平面图
印度班加罗尔四合院住宅平面图
印度班加罗尔四合院立面图
{{item.text_origin}}

