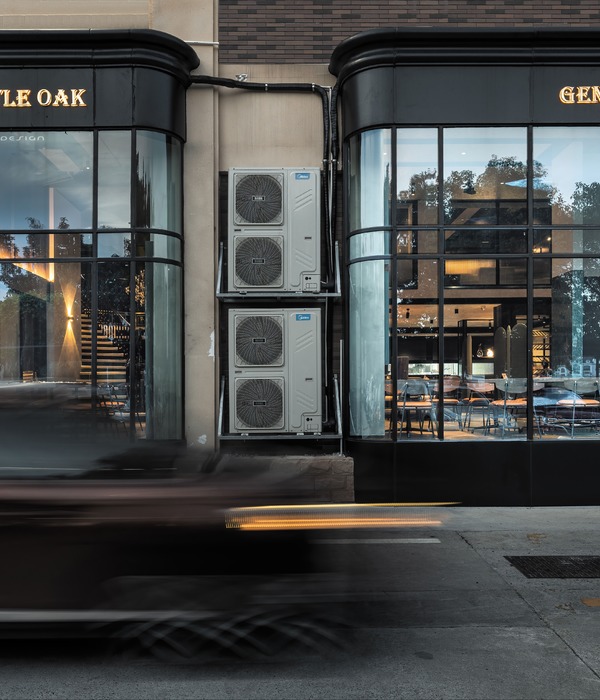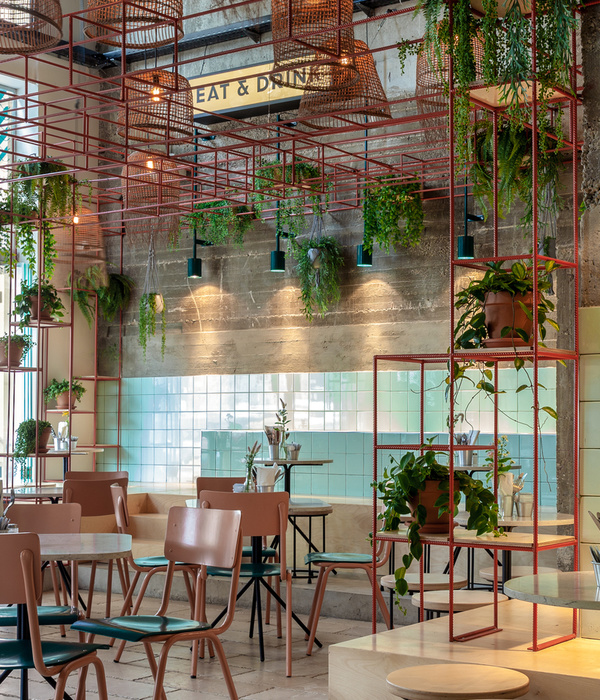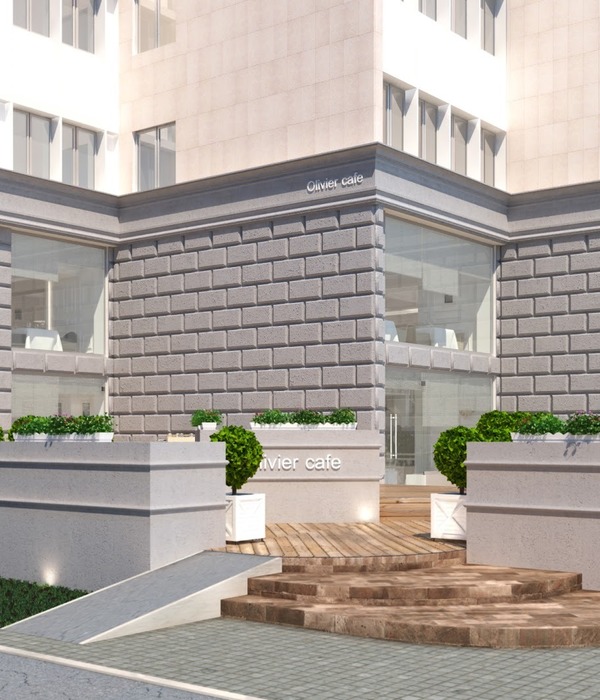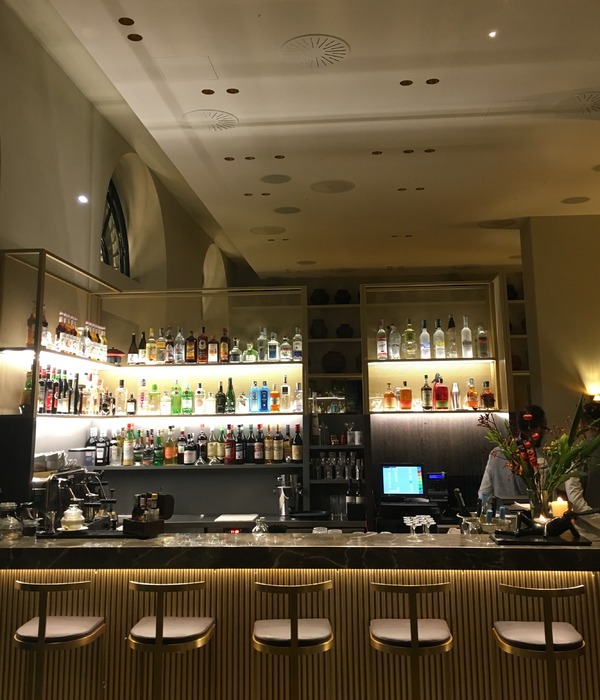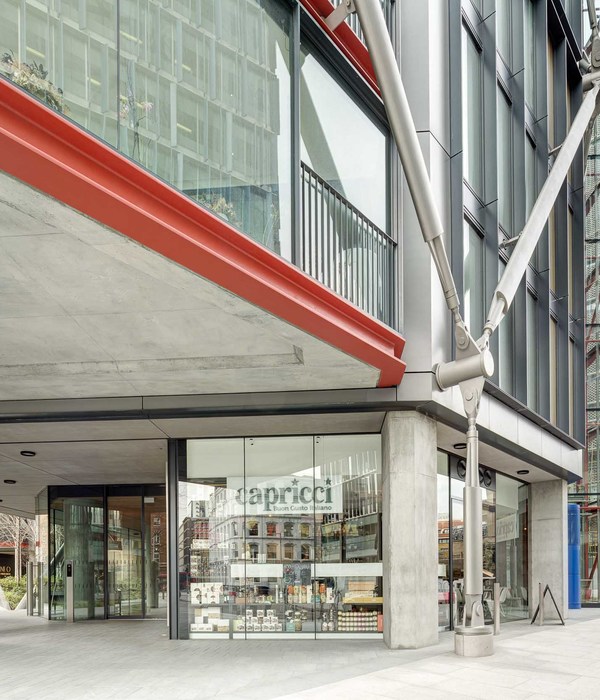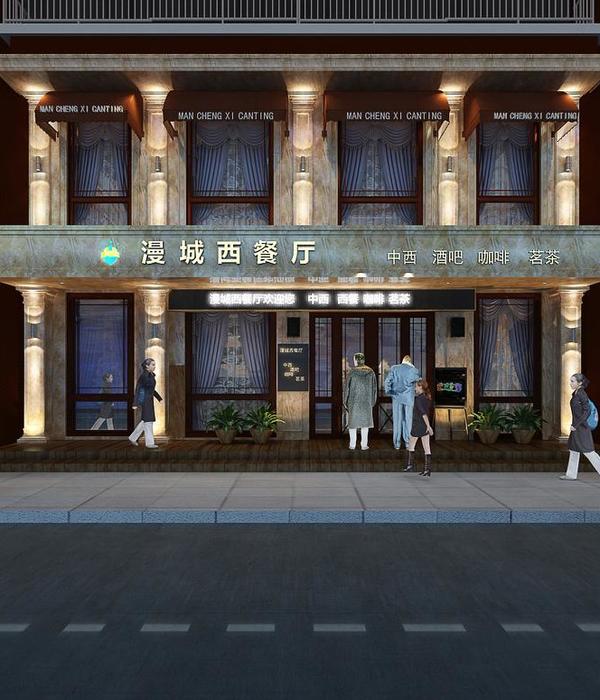Architects:INCA Architectes
Area :900 m²
Year :2021
Photographs :Nicolas Castets
Architect Principal / Founder : Gilles Marty
Architect : Anais Buckinx, Julien Giammarchi
Scenography : MasKarade
City : Verdun District
Country : France
The Verdun Citadel launches a new multi-experience path, a world premiere with wide use of glasses with augmented reality for the valorization of this heritage. In the setting of the commemoration of the centenary of the Verdun battle, the conurbation of Verdun (CAGV) highlights its remarkable military heritage by turning the citadel into a flagship where new technologies of mediation and historical heritage meet.
A new experience and innovation visit in immersion is built in the existing underground galleries of the Citadel; a path of 35 minutes in baskets will lead the public, using augmented reality glasses into a scenario filled with emotions.
The architectural project, supported by the Inca agency, prepares the visitors for a unique visit they are about to live. The building is designed in a very simple, smooth, and obvious manner. It is entirely dedicated to supporting the public’s experience.
As soon as the visitor arrives, his/her attention is captured by a big wall painting illustrating the progression of soldiers from the front to behind the lines going through the Citadel. It is the Arch of convergences that extends all along with the site. As an emblem of the project, the Arch of convergences is the new, more visible, and attractive image of the Citadel.
The reception centre in the background naturally stands against the ramparts of the Citadel. The building stretches between the two bastions to link the two entrances to the galleries.
Extended between these two buttresses, the building assures its horizontality as if to better underline the verticality of the ramparts. A bright fault, protected by a glass roof, creates a link between the existing fortification and the new building.
The brightness and lightness of the architecture, symbols of life, and freedom create a transition with the gallery's darkness.
The whole architectural approach proceeds by sequences, thresholds, and passages that will accompany the public in its progression from light to darkness, from memory to a sensitive experiment, from our contemporary reality to the one of the past century.
The building is designed to connect both entrances with the reception centre in its middle. The reception bank and the shop are in front of us. On the left, slightly further back, the cafeteria is along the glassed facade with its terrace. You can guess on the right the start towards the prologue, the pre-show, and the visit of the galleries. The visitor’s path is continuous, without any breach.
The simple and natural logic of “walking forward” rules the visit. The whole building is single-story, accessible to everyone.
The scenography of the path starts in the reception area by an introductive space which shows the situation of Verdun in 1916. Then, the visitor takes the baskets pour move along the galleries with the equipment of augmented reality glasses together with an in situ show playing with light, sound, and video mapping. The experience ends in the reception building with multimedia programmes and pedagogical documentaries which allow deepening your knowledge of the Citadel.
▼项目更多图片
{{item.text_origin}}

