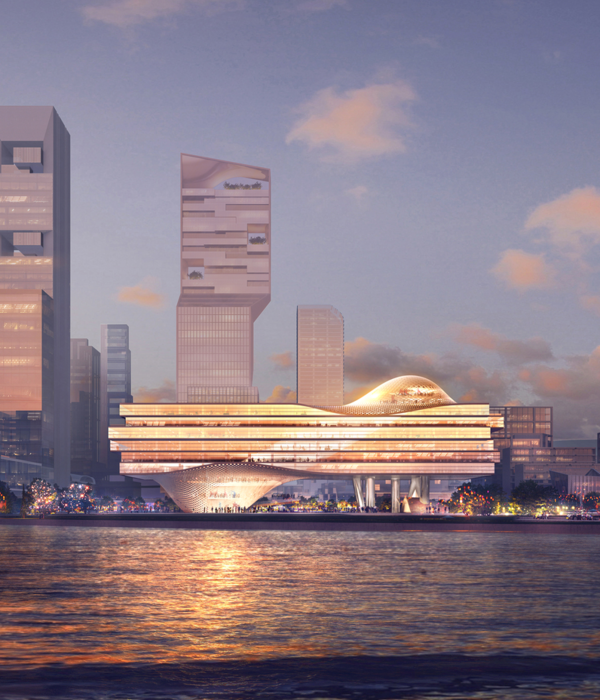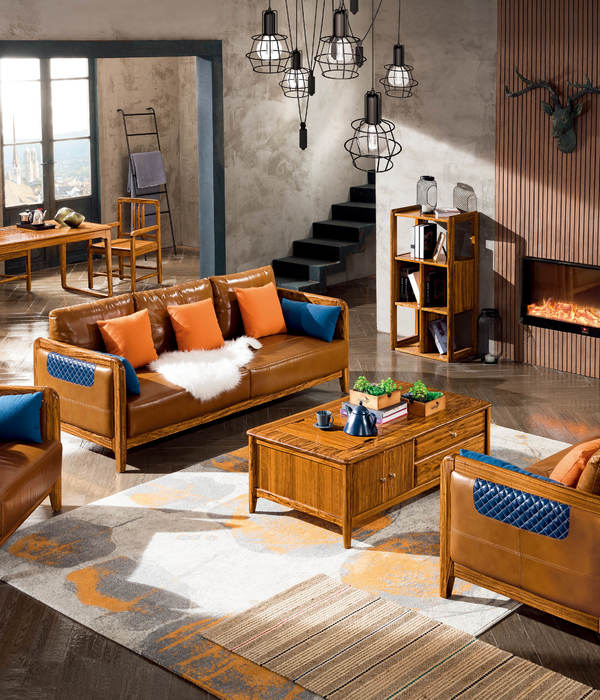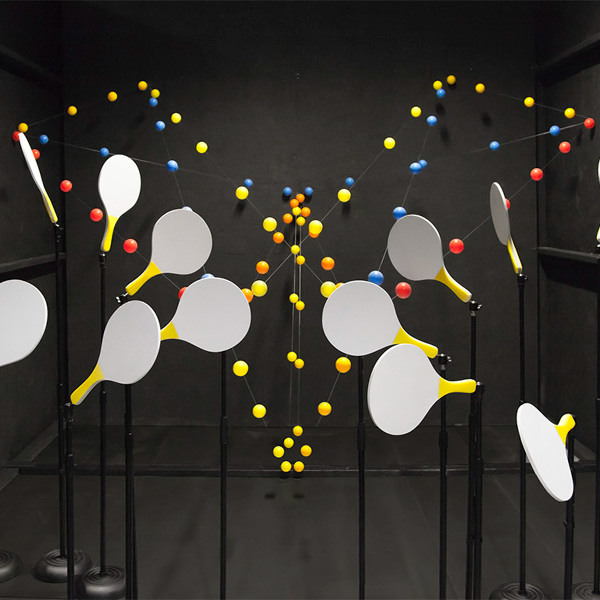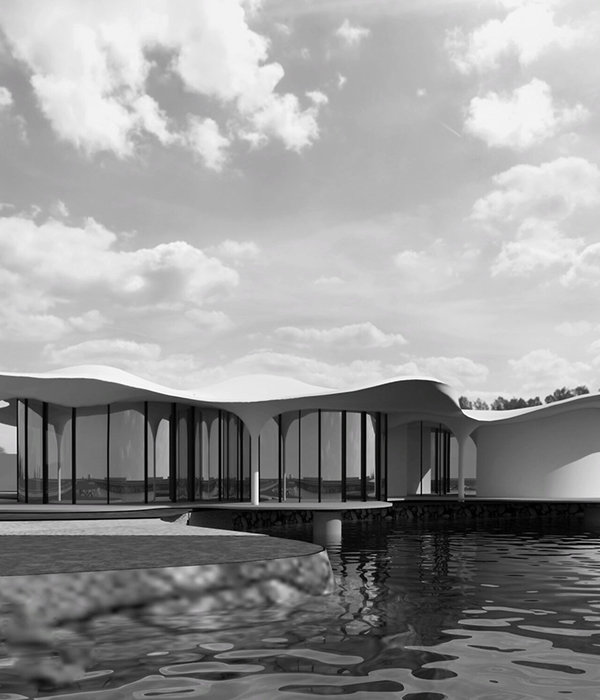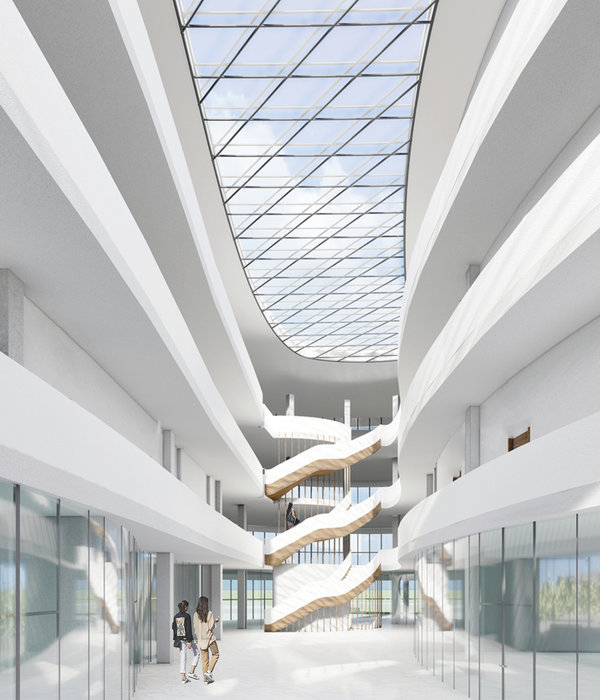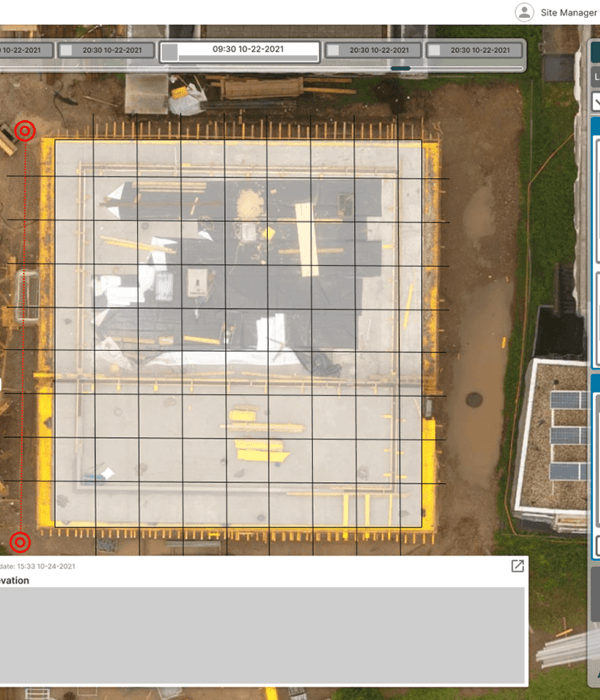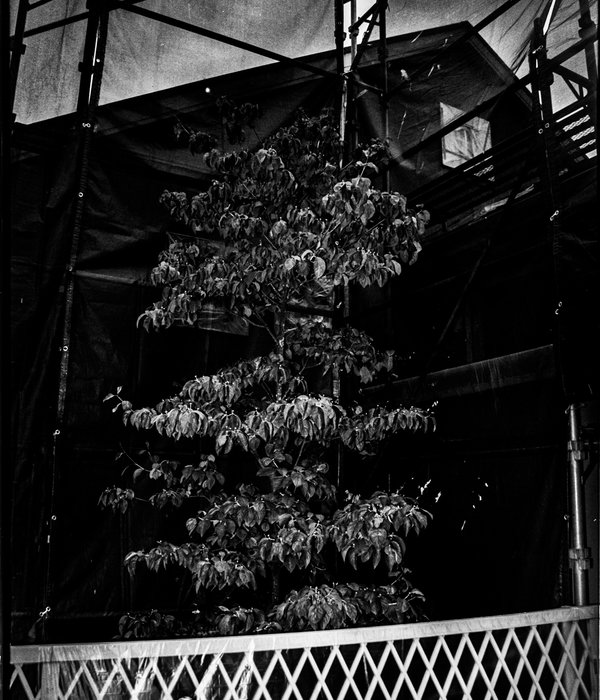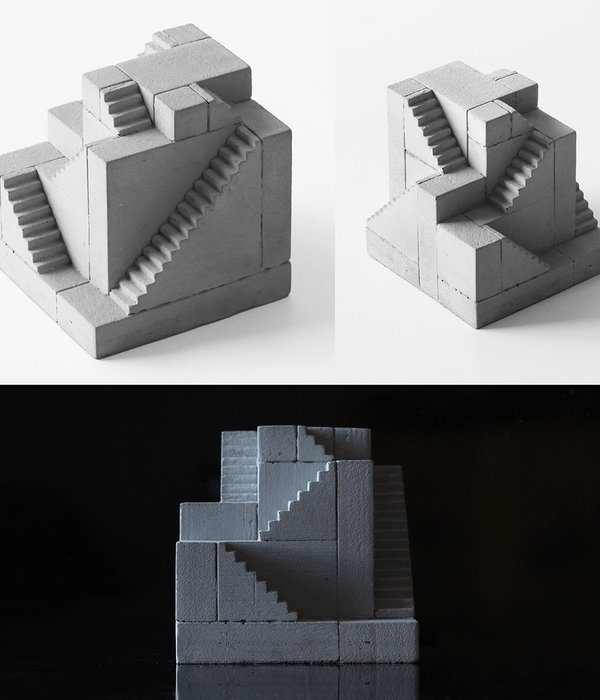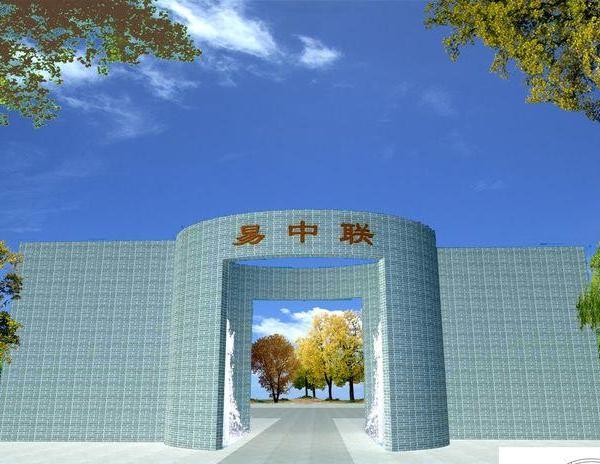- 项目名称:京都丽思卡尔顿酒店
- 主要用途:酒店
- 业主:积水住宅株式会社
- 设计·监理:日建设计,Ilya Corporation
- 室内设计:Remedios Studio,Design Studio Spin
- 庭园:野村勘治
- 层数:地下3层,地上4层
- 建筑结构:RC
- 工期:2011年12月~2013年11月
- 施工单位:大林组
- 摄影:Vincent Hecht Koji Yamazaki【Prise】 Nacasa & Partners Inc.
由日建设计主持设计的京都丽思卡尔顿酒店位于鸭川之畔、可俯瞰东山三十六峰,周围环境十分优美。
The Ritz-Carlton, Kyoto, which we designed, is located in a beautiful environment with a panoramic view of the Higashiyama Mountains on the banks of the Kamogawa River.
▼由鸭川之畔远观项目,viewing the project on the banks of the Kamogawa River ©Vincent Hecht
京都丽思卡尔顿酒店所在的鸭川沿岸一带,1000多年前,这里曾是平安时代的贵族们为赏东山之月而修建别墅的所在。该地块还是孕育了日本独特文化艺术的桃山时代(16世纪后期)富商角仓家修建据点,以及日本结束了闭关锁国,迈向现代化进程的明治时代男爵藤田传三郎的宅邸所在地。他们在各自的时代都曾扮演文化生产者的角色。这里正是京都最特別的文化传承之地。
The area along the Kamogawa River, where The Ritz-Carlton, Kyoto stands, was where the nobility of Heian era built their villas to appreciate the moon rising over Higashiyama more than a thousand years ago. This site had been the base for the wealthy merchant clan, the Suminokura family, since the Momoyama period in the late 16th century, when Japan’s unique culture and art were nurtured, and then it became the residence of Baron Denzaburo Fujita in the Meiji era, when Japan ended its isolation and took a step toward modernization. These people served a role akin to a cultural producer in their respective ages. This location is truly a land of cultural tradition, exceptional even within Kyoto.
▼项目鸭川沿岸的入口广场,entrance square of the project on the banks of the Kamogawa River ©Vincent Hecht
业主在得到这块宝地后,相对于由日建设计主持设计,用来接待国宾的京都迎宾馆(2005年开业),迫切希望在这里建一座「民间迎宾馆」。另一方面,全球豪华酒店品牌之一的丽思卡尔顿也希望在日本这个独特的地方建一座独一无二的酒店。「日本还有这样一个富有魅力的地方、日本之美并不是华而不实的东西、美的精髓在京都」。想要游客感受到以上思绪,是所有酒店参建人员的共同想法。在设计阶段,我们凝练出“根植于此地多年”的传承当地文化的设计理念。
When this peerless piece of property came into the possession of the present owner, he strongly wished to create a “private guest house” here with our design, as a worthy alternative to the Kyoto State Guest House established in 2005 to welcome state guests. Meanwhile, The Ritz-Carlton, a global name in luxury hotels, desired a hotel of unrivaled stature at a location that is exceptional even within Japan. All the parties involved in the construction of this hotel had one common aspiration: to create a hotel where the guests can sense that “Japan has such extraordinarily attractive places like this; Japan’s beauty is truly exceptional; and the quintessence of that beauty lies in Kyoto.” In designing, we worked under the slogan of “beauty with age” to create a design for a building that could slip quietly into this environment as if it had always been standing there.
▼檐端的些微翘曲,赋予整体张力,the eaves end slightly warped, giving the overall tension © Nacasa & Partners Inc.
我们相关设计人员想要传达出的一种日本之美,在于干净简洁端庄的日本清新的环境感。这是一种与其他度假区截然不同的氛围。 这种清新的环境,在跨越建筑内外的边界处尤其突显。比如,建筑外缘栏杆的细度、混凝土制成的纤薄型檐下吊顶、屋檐边缘的些许翘曲等在维持细微张力的同时构成的一些细节。优秀的日本员工倾尽毕生技能,建造出这座日本独有的建筑。
One of the beauties of Japan that we wanted to communicate was the pure, simple, and dignified “air” of Japan. It is a kind of air different from that of other resorts. This air is expressed most notably in the border areas straddling the exterior and interior of the building. For instance, in the intricate details of the balustrade surrounding the building, the thin concrete soffits, and the slight upward curvature at the edge of the eaves. These elements compose the building and maintain a fine sense of tension. By mobilizing the full skills of Japan’s superb tradesmen, we succeeded in creating an architectural expression that can only be found in Japan.
▼屋顶的情趣是日本建筑不可或缺的元素,the appeal of the roof is an indispensable element of Japanese architecture © Nacasa & Partners Inc.
▼入口处 – 外缘栏杆的细度凸显出建筑内外的边界,entrance – the intricate details of the balustrade highlights the boundary areas straddling the exterior and interior of the building © Nacasa & Partners Inc.
如前所述,这里曾是平安贵族们赏东山之月的地方,而东山风景也正是京都文化的心脏所在。所以我们希望客人也能感受到此地独有的传统文化,能欣赏到随时间流逝而变化万千的东山风景。为此,我们将面对鸭川长达130m的地上建筑部分全部做成客房,并尽最大可能设置整片玻璃的大窗。通过将所有的宴会厅、餐厅和泳池等设施设在地下,得以在严格的高度限制内完成了整座建筑。该建筑通过将整体控制在一个较低的高度,从而实现了京都式的人性化尺度。即便在同一个日本,却是东京或大阪所没有的尺度感,这也是京都风格的体现。
As previously mentioned, this was the place selected by the Heian nobility to appreciate the sight of the moon rising above Higashiyama. Higashiyama presented a vista that was truly an epitome of the culture of Kyoto. We wanted the hotel guests to also enjoy this unique, traditional culture; we wanted them to see how Higashiyama changes its expression as the day progresses. To this end, the entire aboveground section of the 130-meter building facing the river was made into guest rooms, and large single-pane windows were installed to all possible extent. By placing the banquet rooms, restaurants, pool, and other facilities in the basement floors, the building was able to meet the strict height restrictions. This low-rising building maintains a human scale that blends into the environment of Kyoto. This is a sense of scale that cannot be found in other major cities of Japan like Tokyo or Osaka, and here, as well, the unique atmosphere of Kyoto is apparent.
▼入口大堂, the entrance lobby © Nacasa & Partners Inc.
▼大堂处的挑空, the double-height of the ceiling in the lobby © Nacasa & Partners Inc.
▼餐厅, restaurant © Nacasa & Partners Inc.
建设这座酒店的并不是什么著名工匠,只是一些平时建造普通建筑的工匠和技术人员。这些人聚集在一起,在“传达日本之美”的默契下,打造了不同寻常的特別空间和氛围、和足以被称为「民间迎宾馆」的酒店。从设计到施工的各个阶段,参与工作的所有的工作人员的艰辛恐怕一言难尽。当然,其完成的快乐也难以用语言形容。
The builders of this hotel were not famous craftsmen. They were all tradesmen and engineers who are usually engaged in building regular structures. These people gathered here and under the tacit understanding of communicating the beauty of Japan, they built a special space and air that differed from the usual―a hotel that deserves to be called a “private guest house.” Everyone engaged in this work from the design to all stages of construction had to endure many trials and tribulations. But we felt an incredible joy when the building was completed.
▼由室内看庭院, viewing the yard from interior © Nacasa & Partners Inc.
▼由阳台看周围环境,viewing the surroundings from the balcony © Nacasa & Partners Inc.
▼屋顶细部 – 不仅仅是装饰,支撑屋顶的薄薄的混凝土就势形成檐口顶棚,more than decoration, the thin concrete that supports the roof forms the cornice ceiling © Nacasa & Partners Inc.
▼夜景,night view © Koji Yamazaki【Prise】/ Nacasa & Partners Inc.
▼地下一层平面图,B1 plan © Nikken Sekkei
▼二层平面图,2F plan © Nikken Sekkei
▼剖面图,section © Nikken Sekkei
项目名称:丽思卡尔顿京都 所在地:京都府京都市 主要用途:酒店 业主:积水住宅株式会社 设计·监理:日建设计、Ilya Corporation 室内设计:Remedios Studio,Design Studio Spin 庭园:野村勘治 用地面积:5,937.28 m² 建筑面积:24,682.89 m² 层数:地下3层、地上4层 高度:17.43 m 建筑结构:RC 工期:2011年12月~2013年11月 施工单位:大林组 摄影:Vincent Hecht Koji Yamazaki【Prise】 Nacasa & Partners Inc.
Facility name: The Ritz-Carlton, Kyoto Location: Kyoto, Japan Principal use: Accommodation facility Client: Sekisui House, Ltd. Design & supervision: Nikken Sekkei, Ilya Corporation Interior design: Remedios Studio, Design Studio Spin Landscape gardening: Kanji Nomura Site area: 5,937.28 sq.m. Total floor area: 24,682.89 sq.m. Number of floors: 4 above ground, 3 below ground Building height: 17.43 m Structure: RC structure Construction period: December 2011‑November 2013 Construction: Obayashi Corporation Photo credits: Vincent Hecht Koji Yamazaki【Prise】 Nacasa & Partners Inc.
{{item.text_origin}}

