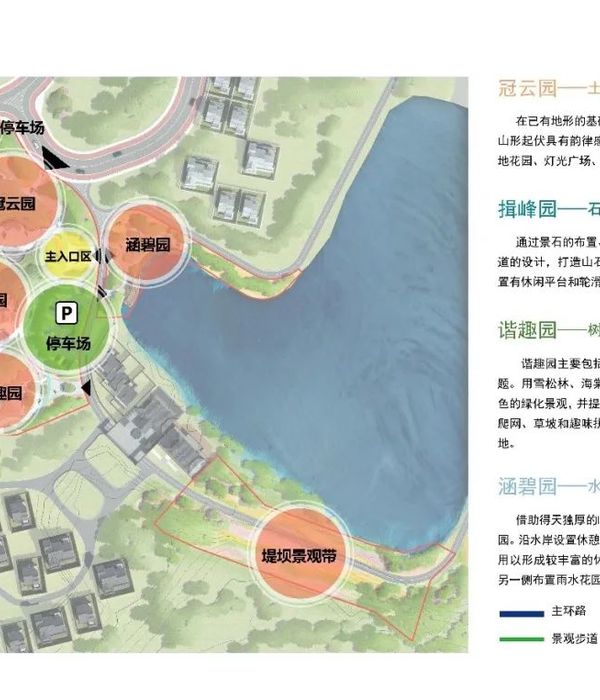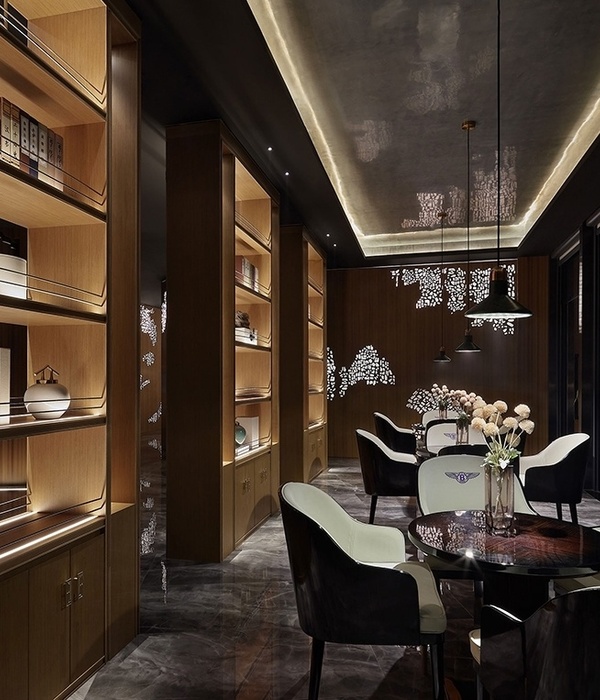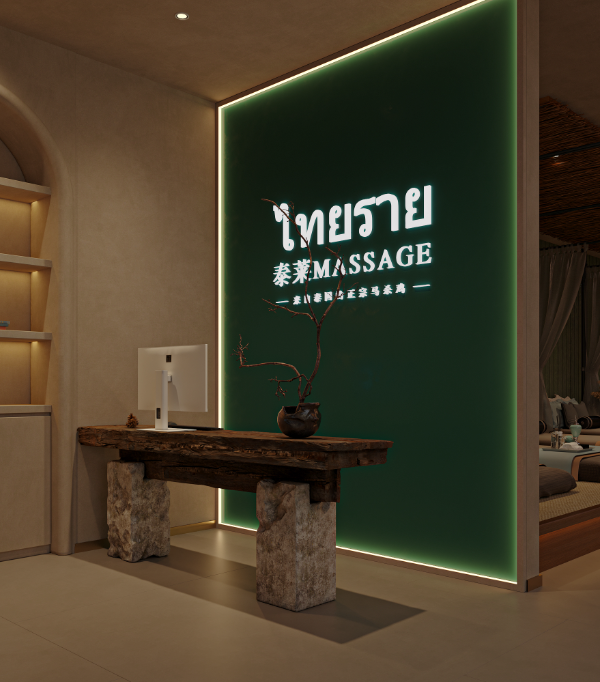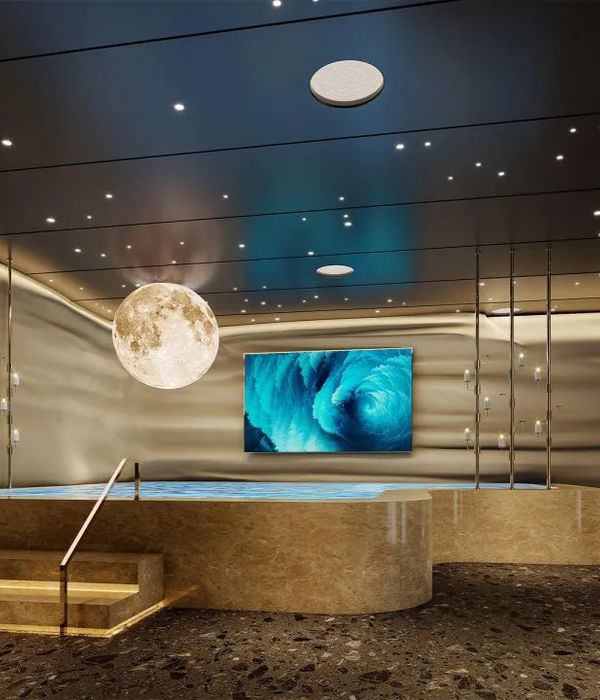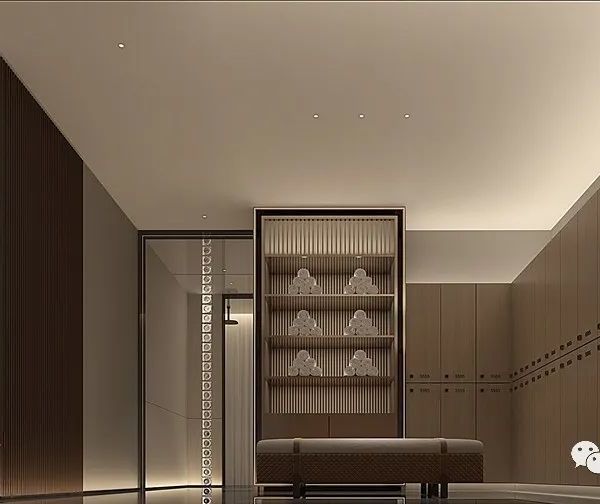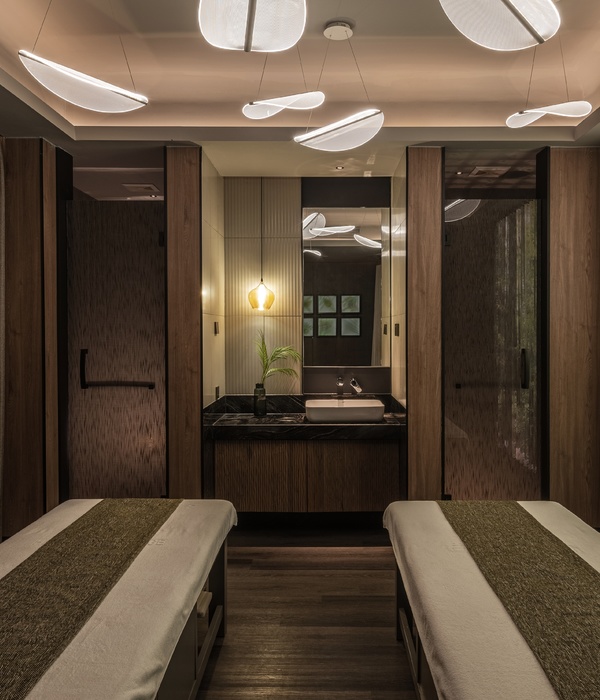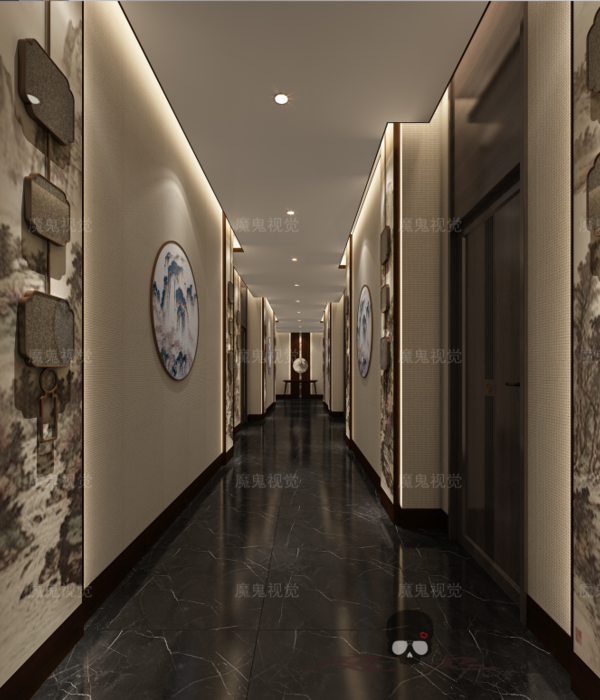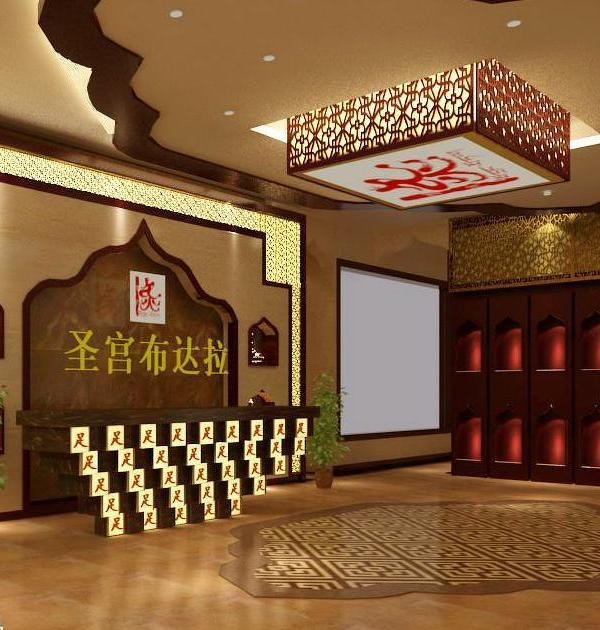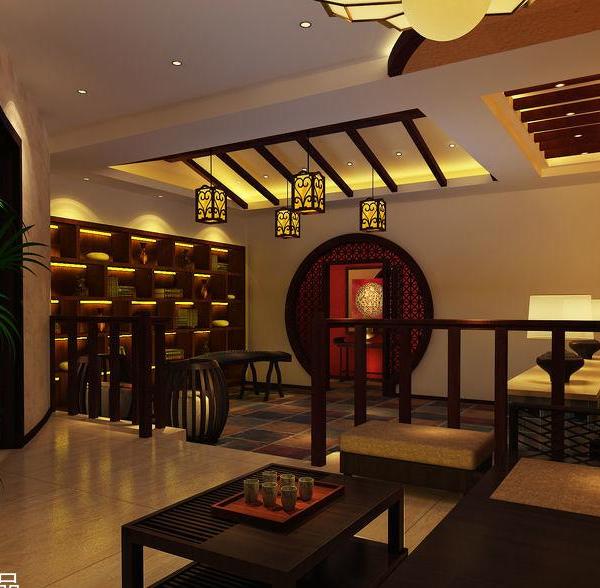项目概览
Overview
坐落于哥斯达黎加震撼人心的海岸线上,项目所在地是一片海滨度假圣地,在这里,现代生活的舒适与海岸环境的原生态之美融为一体。建筑师受国际客户的委托将原始庄园改造成一个集公共生活和私人疗养为一体的住宅区,这就是Pasha——即是一座创新的建筑,也是一片和谐的社区。
Nestled along the breathtaking shores of Costa Rica, this project emerges as a beachfront sanctuary that marries the comfort of modern living with the untouched beauty of its coastal surroundings. Our international clients commissioned us with transforming a pristine estate into a collection of residences designed for communal living and private retreats, giving birth to Pasha – an innovative architecture and communal harmony.
▼项目概览,project overview©Daniela Linares
▼项目鸟瞰,Ariel view©Daniela Linares
概念
Concept
Pasha 的设计理念是将郁郁葱葱的自然环境和蔚蓝的大海融为一体。一个由小型住宅组成的建筑群环绕着一栋大型别墅,每栋别墅的设计都融入了自然景观之中,同时又能让人一览无余,直接感受海洋的力量。天然材料的选用和宽阔的室外生活区确保每时每刻都能感受到海洋的韵律。
Pasha is conceptualized as an architectural embrace between the lush natural environment and the azure of the ocean. A constellation of smaller homes encircles a grand villa, each structure designed to vanish into the landscape while offering unobstructed views and direct engagement with the sea’s elemental power. The choice of natural materials and expansive outdoor living areas ensures every moment is infused with the ocean’s rhythm.
▼项目入口,project entrance©Daniela Linares
▼户外区域,outdoor area©Daniela Linares
设计
Design
Studio Saxe 的愿景是将经久耐用的材料与当地采购的可持续柚木相融合,打造出以柘木天花板为顶的宽阔露台。这种设计理念与自然加深了联系,将户外活动引入室内。楼阁式的建筑营造出僻静的休养所,在主宅宽阔的怀抱中,大家共同庆祝。
Studio Saxe’s vision materialized through a blend of enduring materials and locally sourced sustainable teak wood, crafting expansive terraces crowned with sugarcane ceilings. This design ethos fosters a profound connection with nature, inviting the outdoors in. Pavilion-like structures create secluded retreats that convene in communal celebration within the main villa’s generous embrace.
▼可持续的柚木结构,sustainable teak wood system©Daniela Linares
▼宽阔露台,spacious terrace ©Daniela Linares
可持续性
Sustainability
通过抬高建筑结构,设计能够保护其免受沿海元素的影响,并最大限度地减少对环境的影响,让土地得以呼吸和肥沃。设计采用了延伸的屋脊线和策略性的植被,以遮挡室内的热带阳光,同时促进自然冷却,将美学优雅与生态敏感度融为一体。
By elevating the structures we are able to protect it from the coastal elements and minimize environmental impact, allowing the land to breathe and flourish. The design incorporates extended rooflines and strategic vegetation to shield interiors from the tropical sun while facilitating natural cooling, integrating aesthetic grace with ecological sensitivity.
▼抬高的建筑结构,elevating the structures ©Daniela Linares
▼策略性的植被遮阳,strategic vegetative shading©Daniela Linares
建构
Construction
一种独特的建筑语言将坚固的混凝土与有机的温暖木材相融合,实现了一种崇尚精确和工艺的模块化方法。这种创新策略使得设计元素可以在整个庄园内复制,展示出高水平的细节。
A distinct architectural language blends robust concrete with the organic warmth of wood, enabling a modular approach that celebrates precision and craftsmanship. This innovative strategy allowed for the replication of design elements across the estate, showcasing a high level of detail.
▼屋顶结构,roof structure©Daniela Linares
顾客的愿景
Client’s vision
“我们与Pasha的旅程开始于一个追求,那就是不仅要为我们的家庭创造一个庇护所,还要与全世界分享这片世外桃源。”
“从获得土地到在偏远的世外桃源进行复杂的施工,我们的愿景是打造一块既尊重和赞美自然环境,又能提供无与伦比的生活体验的飞地。”
“Pasha 度假区矗立在哥斯达黎加广袤的海岸线上,是可持续性但兼具奢华的灯塔。从天然材料的使用到对当地手工艺和教育的支持,我们对环境和社区的承诺贯穿于 Pasha 的方方面面。作为这片美丽土地的管理者,我们希望 Pasha 不仅是一个奢华的度假胜地,还能成为积极变革的催化剂,培养 “Pura Vida “精神,激发保护环境和增强社区能力的传统。”
———客户
“Our journey with Pasha began as a quest to create a sanctuary not just for our family but to share this slice of paradise with the world,”
“From securing the land to navigating the complexities of construction in a remote paradise, our vision was to create an enclave that respects and celebrates its natural setting while offering an unparalleled living experience.”
“Pasha stands as a beacon of sustainable luxury, sprawled across a vast expanse of Costa Rican coastline. Our commitment to the environment and the community is woven into every aspect of Pasha, from the use of natural materials to our support for local craftsmanship and education. As stewards of this magnificent land, our hope is that Pasha not only serves as a luxurious retreat but as a catalyst for positive change, nurturing the Pura Vida spirit and inspiring a legacy of conservation and community empowerment.”
– The client
▼卧室,bedroom©Daniela Linares
▼夜景,night view©Daniela Linares
▼平面图,plan©Studio Saxe
▼立面图,elevation©Studio Saxe
▼剖面图,section©Studio Saxe
▼草图,sketches©Studio Saxe
{{item.text_origin}}

