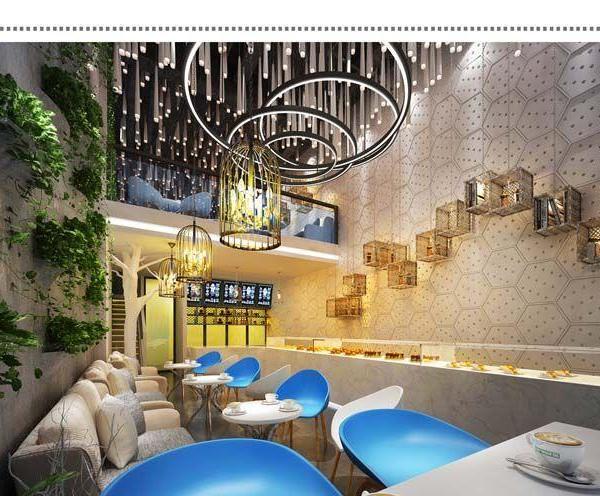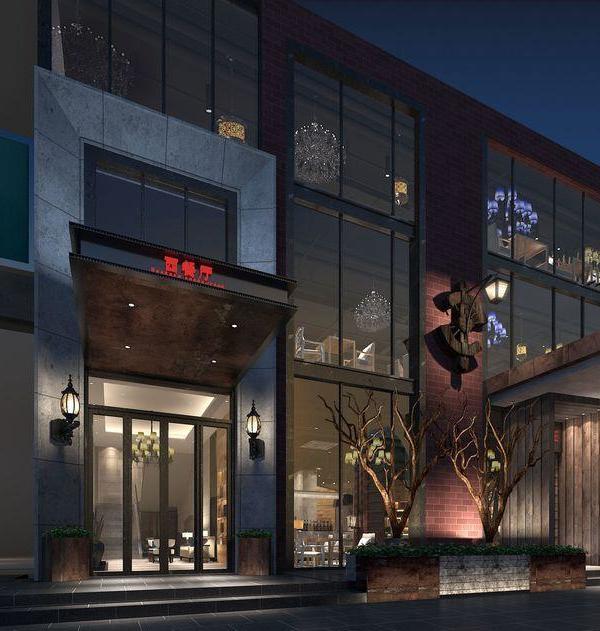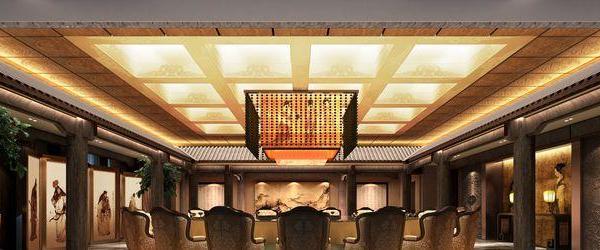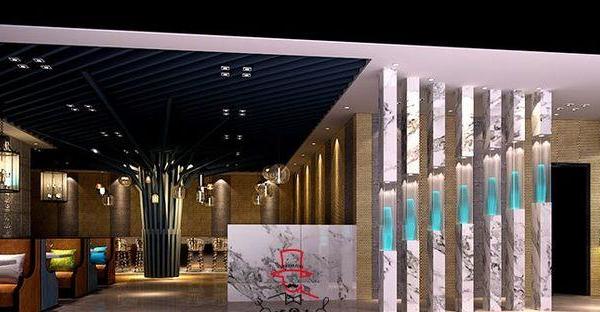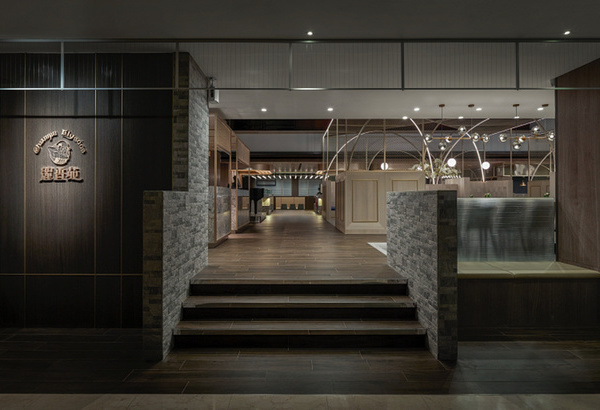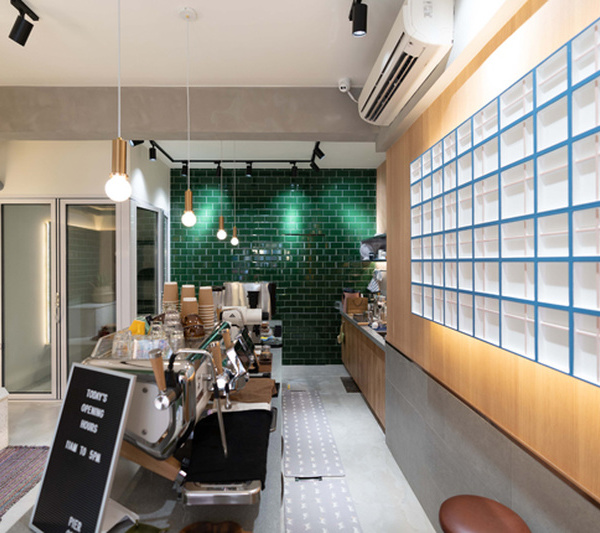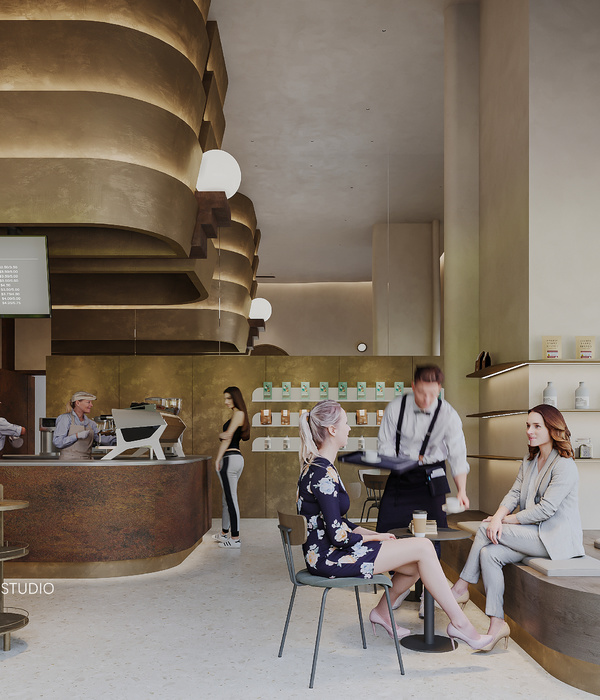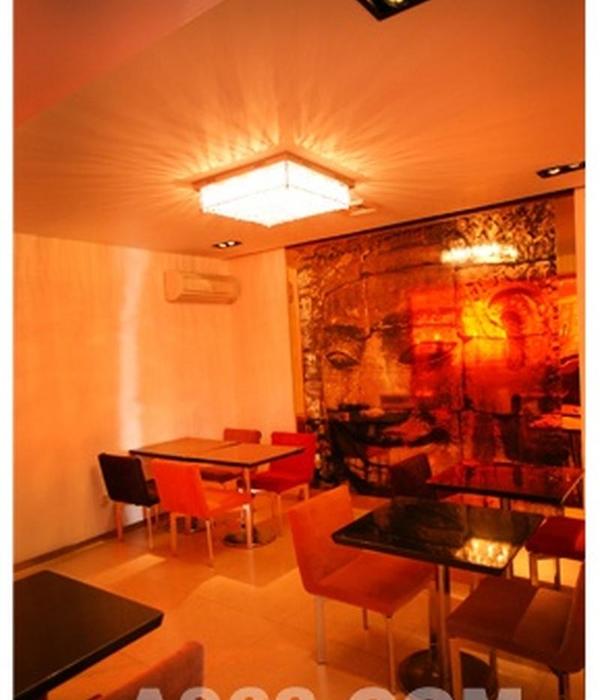厦门山屿二分之一咖啡馆 | 城市山水会客厅的静谧悠然
项目背景 Background
东山社、东坪山社坐落于厦门市思明区东坪山上,系厦门岛内两座静谧的古村。村庄被东坪山合围,虽地处城市中心,却大致保留了村庄原貌。厦门东坪山改造提升工程旨在改善人居环境品质的同时,也意在保留城中村的烟火气息,使之成为厦门岛内难得的“世外桃源”。
Located on Dongping Mountain, Siming District, Xiamen City, Dongshan Community and Dongpingshan Community are two quiet ancient villages in Xiamen Island. These villages are surrounded by Dongping Mountain, although they are located in the center of the city, they roughly retain the original appearance.
The Transformation and Upgrading Project of Dongping Mountain in Xiamen aims to improve the quality of human settlements, and at the same time, it also aims to retain the atmosphere of villages in this city, making it a rare new “paradise” in Xiamen Island.
山屿二分之一咖啡馆(东山社 75 号)作为东坪山改造的重要节点,位于环山公路的枢纽位置。它由象屿地产与厦门二分之一咖啡合作开发经营,引村落空间融入城市生活,共同打造城市山水会客厅,为生存在城市钢铁丛林中的市民提供一处静谧悠然的休憩场所,同时也将原本封闭的自然山林归还于民,让大众共享自然。
▼项目外观,the exterior
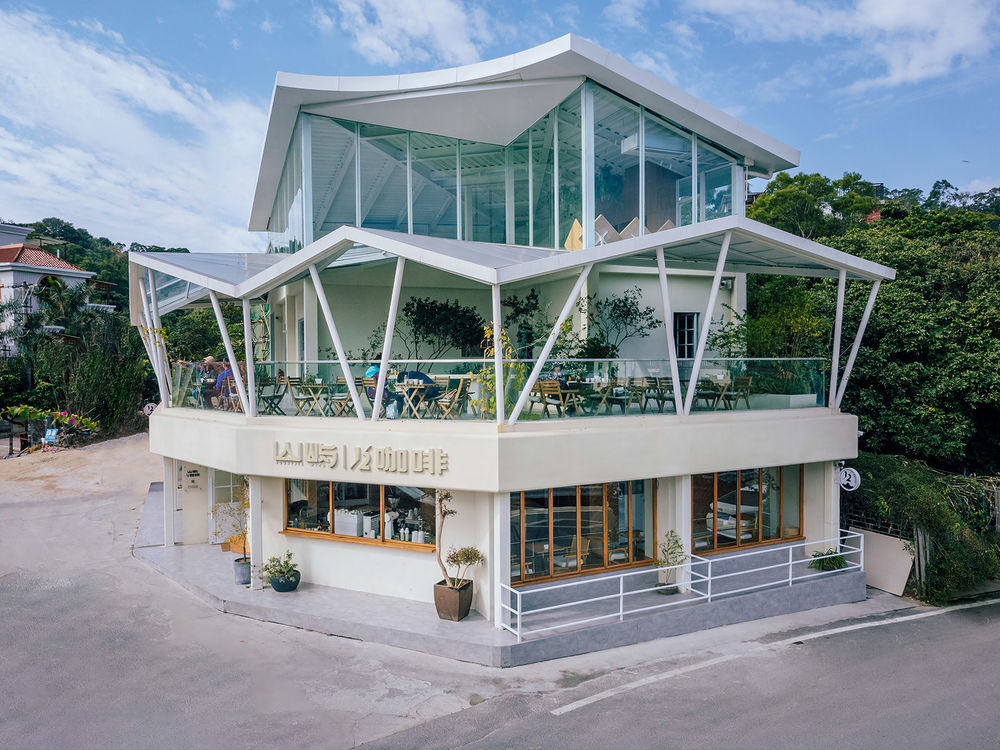
As an essential node of Dongping Mountain renovation, The Mountain 1/2 Cafe is located at the hub of the Ring Road. It is jointly developed and operated by XMXYG Real Estate and Xiamen 1/2 Coffee, introducing village space into urban life, and jointly building an urban landscape reception hall to provide a quiet and leisurely place for citizens living in the urban steel jungle. At the same time, it also brings the originally natural forests to the people, so that the public can share nature together.
▼区位分析图,site plan
厦门大学建筑设计研究院
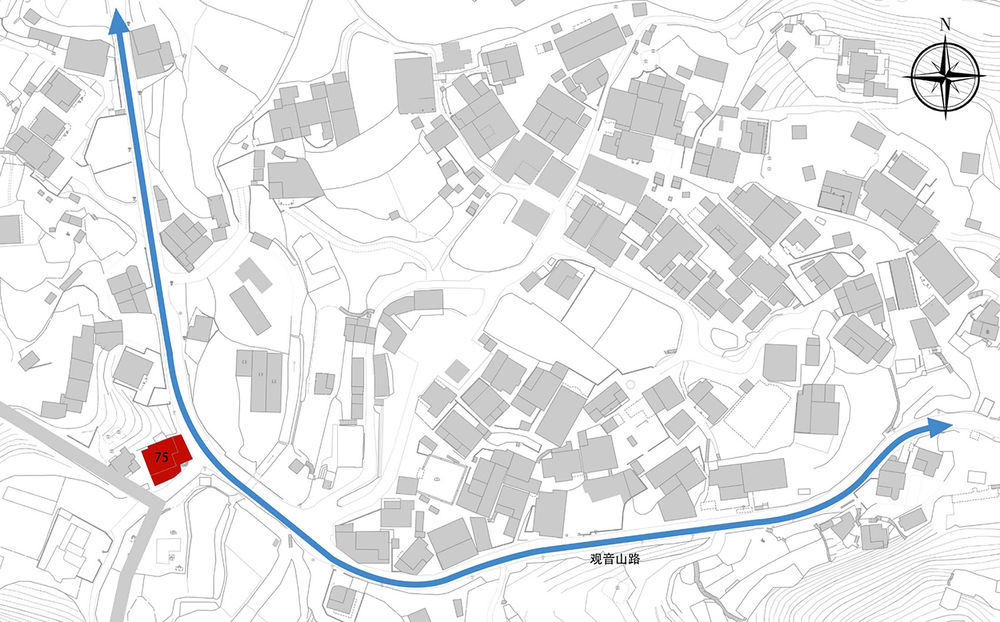
前后对比
Before and After
东山社 75 号楼前身为“厦门院子”,在乡村民房基础上以深咖色木板与茅草装饰,具有一定的村庄特色。建筑兼具展览与休闲的功能,一层为东山社民俗博物馆,二三层则为半室外茶馆,自然环境优越,与周边原野遥相呼应。建筑改造拆除了原有木质装饰,采用明朗的线条将建筑形体具现出来,运用轻质的钢结构、玻璃与木材,赋予了建筑全新的生命力与故事性。
The Building 75, Dongshan Community, formerly known as “Xiamen Yard”, was decorated with dark boards and thatch on the basis of rural houses, which had certain village characteristics. The building had functions of exhibition and leisure: the first floor was the Dongshan Community Folk-custom Museum, and the second and third floors were semi-outdoor teahouses, surrounded by superior natural environment. The new building shape was displayed with clear lines instead of the original wood decoration, using the steel structure, glass and wood to endow the body of the building with new vitality and storytelling.
▼原始建筑,the original building
厦门大学建筑设计研究院

改造策略 Strategy
方案以最具厦门地域代表性的白鹭作为创作原型,引入“白鹭入林归巢”的主题意向,拟在构建人们假日驱车前往山林享受悠然生活的浪漫场景。
The design takes the egret, which is the most representative of Xiamen, as the creation prototype, and introduces the theme of “egrets returning to their nests in the forest”. It is intended to build a romantic scene where people drive to the mountain forest to enjoy a leisurely life on holidays.
▼建筑外观近景,Close shot of the building exterior
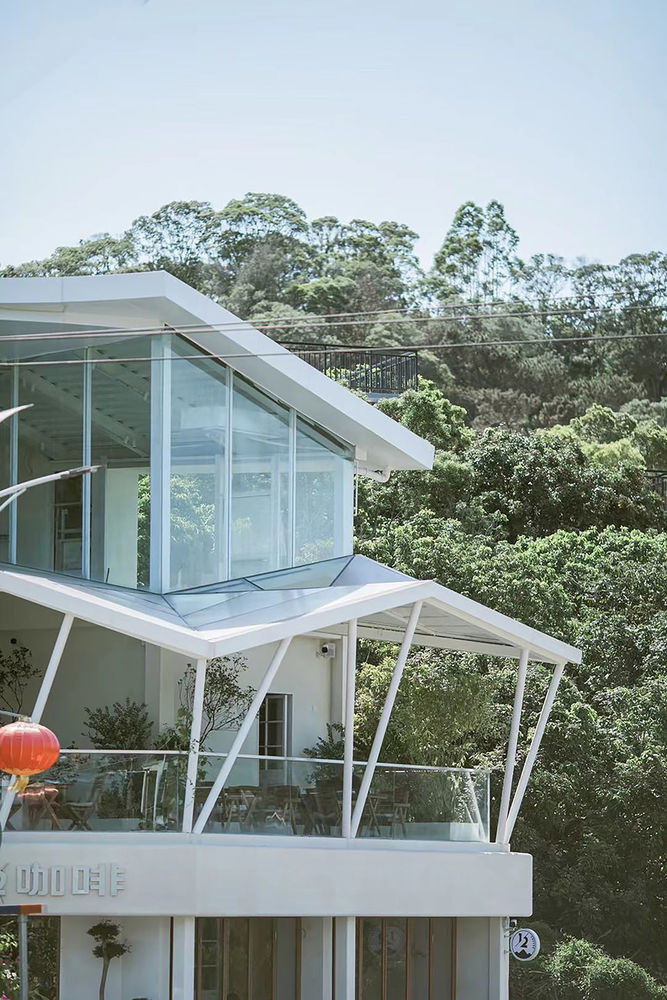
建筑屋顶两端起翘成面,宛如白鹭休憩时收起的翅膀,形象地呈现了一幅倦鸟归巢的画面;同时,隐框玻璃幕墙的虚化效果进一步强化了造型动感。二层出挑雨棚通过复杂几何形态建构营造出巢的意象,支撑结构则是对枝杈的模仿,远观能体会到设计师想要营造的“林间鸟巢”形态。底层作为改造后建筑的基座,保留了原有建筑的体块特征,用通透的玻璃取代封闭的墙体,搭配暖黄色涂料与折叠式木色门窗,增强了咖啡馆的稳重感与亲近感。
▼轴测图,axonometric drawing
厦门大学建筑设计研究院
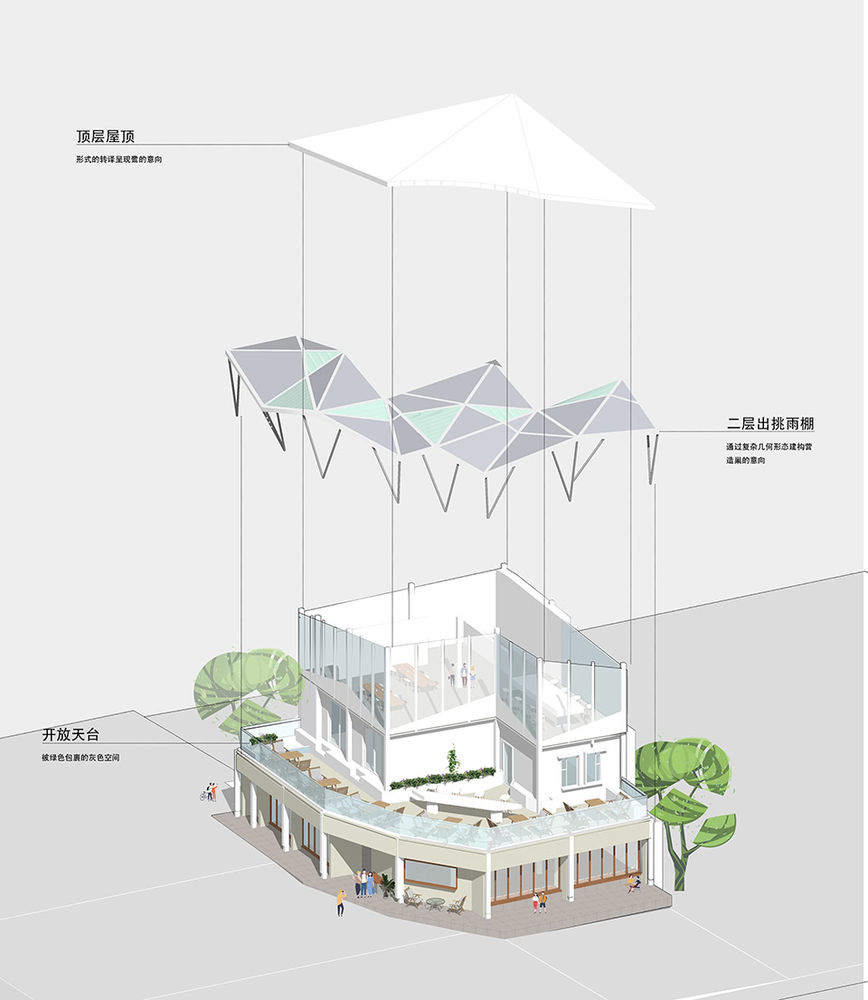
The two ends of the roof of the building are turned up into a face, just like the egrets fold their wings, which vividly presents a picture of tired birds returning to their nests. What is more, the virtual effect of the invisible-frame glass curtain wall further strengthens the dynamic modeling. The overhanging canopy on the second floor creates the image of a nest through the complex geometric construction, and utilize supporting structure as the imitation of branches. The ground floor serves as the base of the reconstructed building, retaining the block characteristics of the original building, replacing the closed wall with transparent glass, matching warm color and folding wooden doors and windows, enhancing the sense of stability and closeness of the cafe.
▼建筑顶部近景,Close shot of the buildingtop
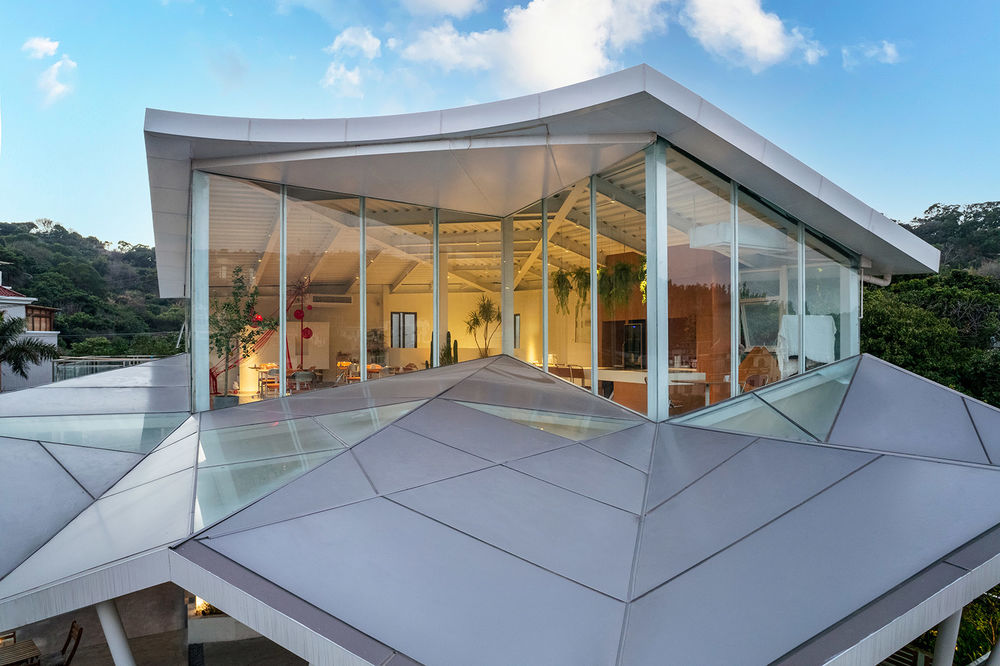
正如“峰回路转,有亭翼然临于泉上者”中所描绘的图景,山屿二分之一的精致感,平衡了山野之气;于自然之中,又渲染出了清润雅和、意境深远的氛围。
As described in the poetry of The winding road with pavilion wings on the spring, the delicate of the Mountain 1/2 Cafe balances the air of the mountain, and also renders a clear, elegant and profound atmosphere in the nature.
▼建筑顶部近景,Close shot of the building top
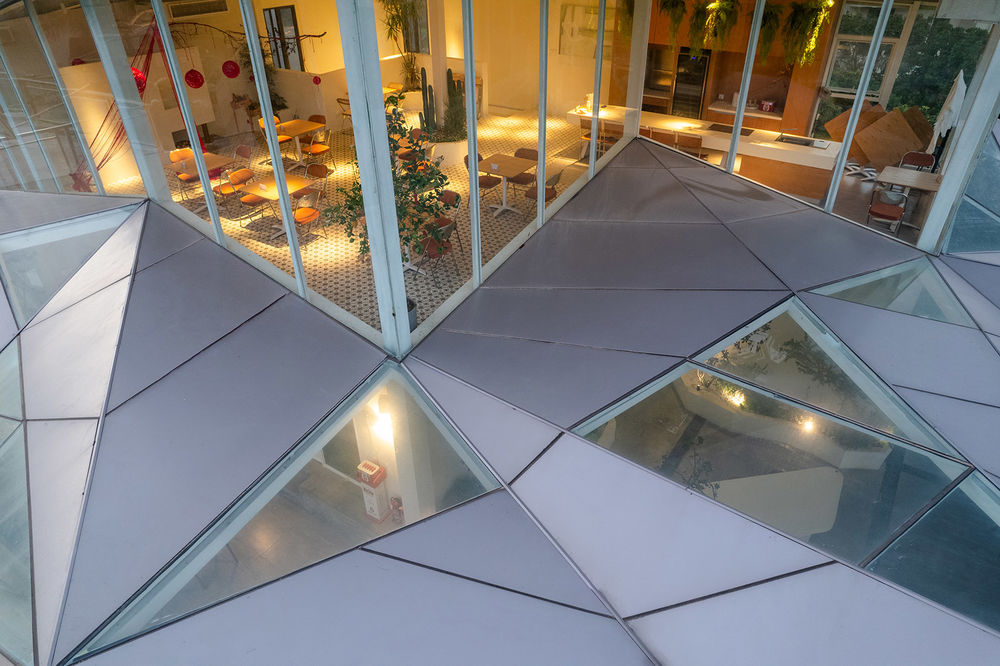
回应自然
Respond to Natural
信息时代下城市中的居民逐渐远离自然,建筑设计开始尝试如何以自然审美为指导,以物象为原型进行现代转译,通过建筑构建氛围让人感受自然意境。设计师从具有地域性特色的白鹭中提取创作元素、符号与标识,通过变异、提炼等手法转译为建筑形体或门窗元素,是对自然环境、多元文化、地域特色的全方位回应。在形式语言上,大胆地采用了活泼的曲线与折线,使建筑与周边环境(东坪山起伏山势)融为一体。
Urban residents are gradually away from nature in information age. Architectural design intends to take natural aesthetics as guidance and take images as prototypes for modern translation, in order to create an atmosphere of natural artistic conception. The designer extracts elements, symbols and signs from egrets, and translated them into architectural forms or component elements by means of variation and refinement, which is an all-round response to the natural environment, multi culture and regional characteristics. In terms of formal language, designer boldly adopted curves and polylines to integrate the building with the undulating mountains surrounded.
▼建筑及其周边环境夜景,night view of the building and the surrounding
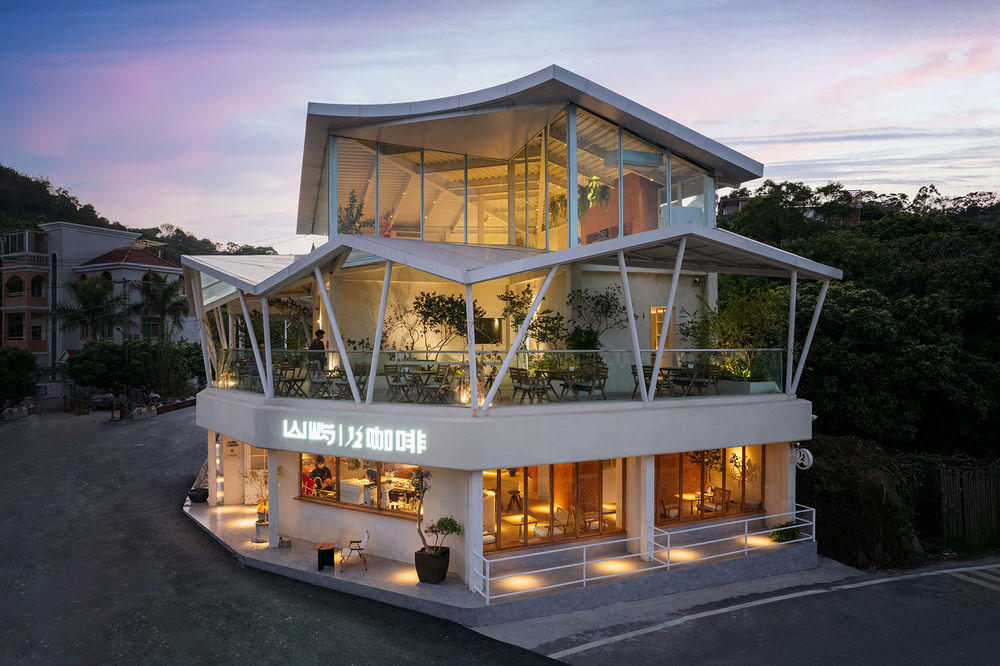
景观渗透 Landscape Penetration 设计师通过一层廊下空间以及二层雨棚灰空间,打破了咖啡厅与东坪山景观之间、室内与室外之间的界限,将山、林、稻田等景观元素渗透到建筑形体与空间中去,创造出一个更加连续和完整的自然野趣场所体验。
The designer broke the boundaries between the cafe and Dongping Mountain landscape, indoor and outdoor through the space under the corridor on the first floor and the gray space under the canopy on the second floor. The designer infiltrated landscape elements such as mountains, forests, fields into the architectural form and space, creating a more serial and complete experience of natural places of interest.
▼二层平台概览,overview of the terrace at the first floor
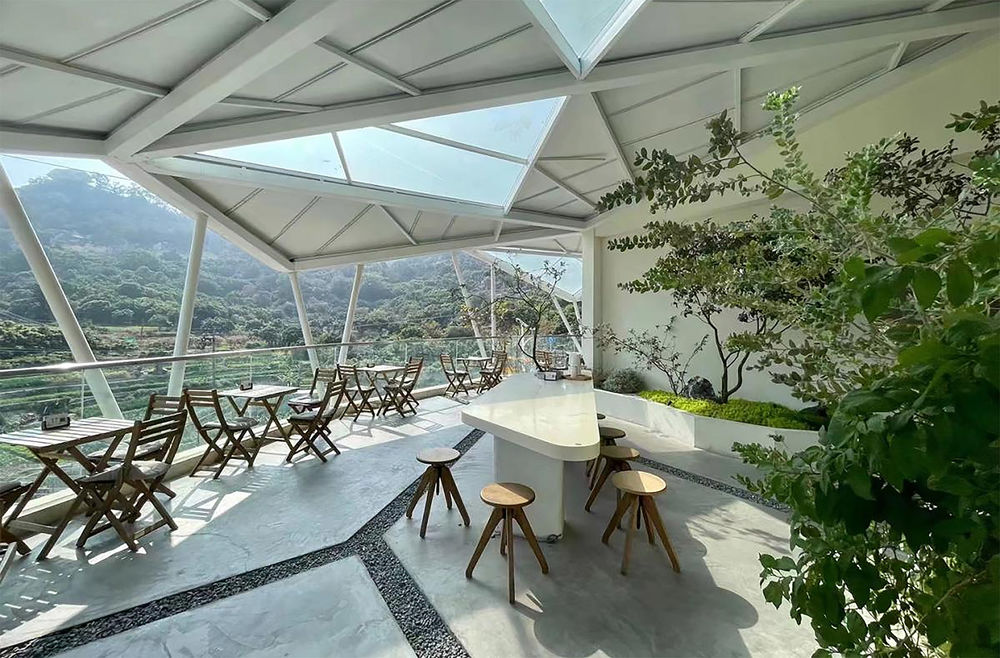
室内外的景观布置也是设计的一大亮点。二层半室外平台生长着翠绿的植被,让顾客在与自然的亲密接触的同时又兼具隐私与互动空间。人们不必在封闭的室内擦身而过,而是在更加灵动的场所中感受和光与微风,切身体会自然中的四季变化。
▼二层平台座椅近景,close shot of the seatings at the terrace

▼雨棚近景,close shot of the canopy
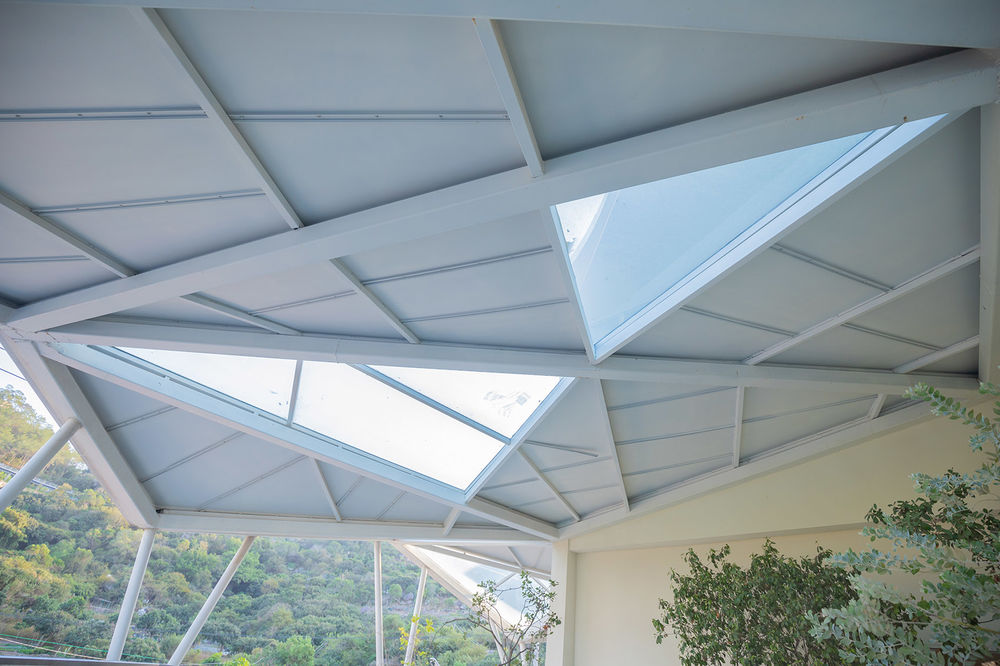
空间体验 Spatial Experience 一层开敞明亮的折叠长窗,模糊了室内空间与街道景观的界限,丰富空间体验感的同时也作为建筑沿街展示面,拉近了咖啡馆与行人之间的距离。内部装饰没有采用丰富的对比色,使得浅黄色及木色的色调脱颖而出。山林的绿意与被阳光交织绘就的景色相辅相成,透过开敞玻璃窗映入室内,此时此景,即从周围街道的喧嚣中剥离,在恍惚间陷入林间的超现实体验之中。
The open and bright folding long window on the first floor blurs the boundary between the indoor space and the street landscape, enriches the sense of space experience, and also serves as a display surface along the street of the building, narrowing the distance between the cafe and pedestrians. The interior decoration does not use rich contrast colors, making the light yellow and wood colors stand out. The greenery of the mountain forest and sunshine complement each other, and the scene is reflected into the room through the glass window. At this time, it is separated from the noise of the surrounding streets and immersed in the surreal experience of the forest in a trance.
▼一层咖啡厅概览,overview of the ground floor
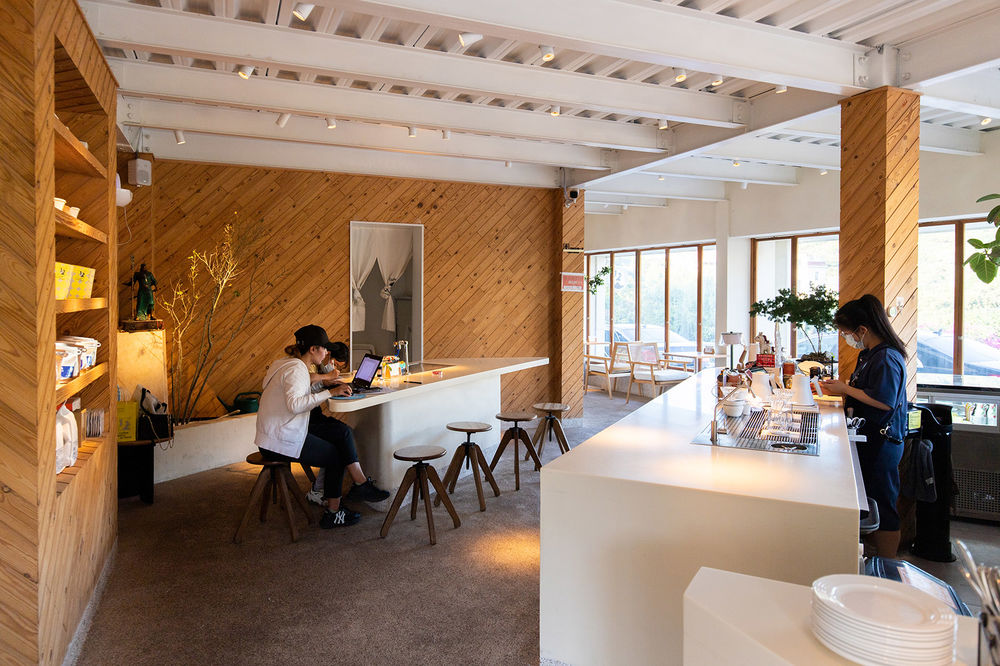
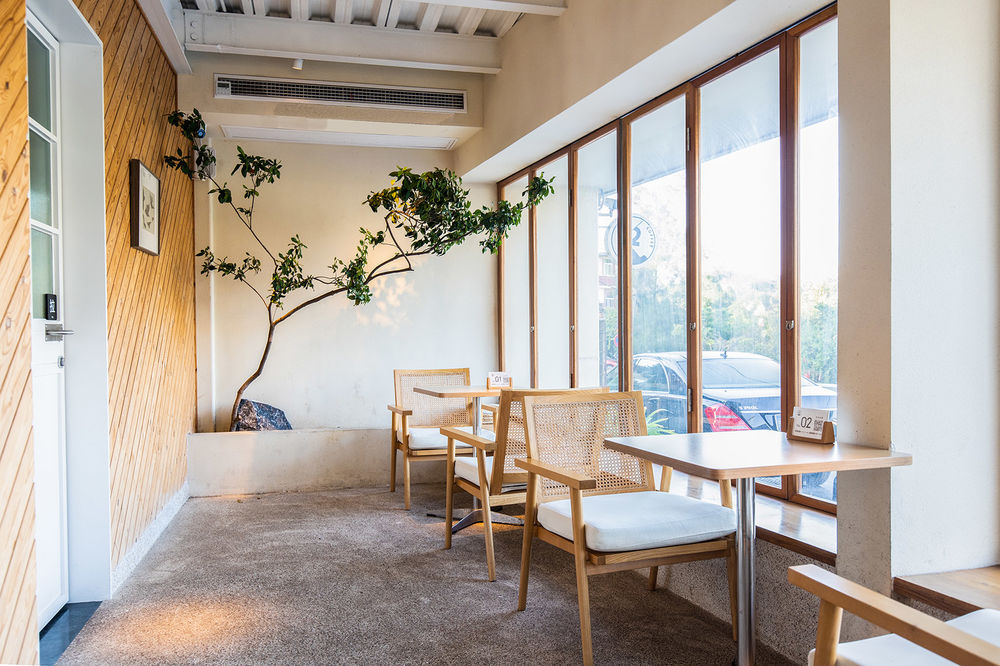
▼三层平台空间概览,overview of the cafe at the second floor
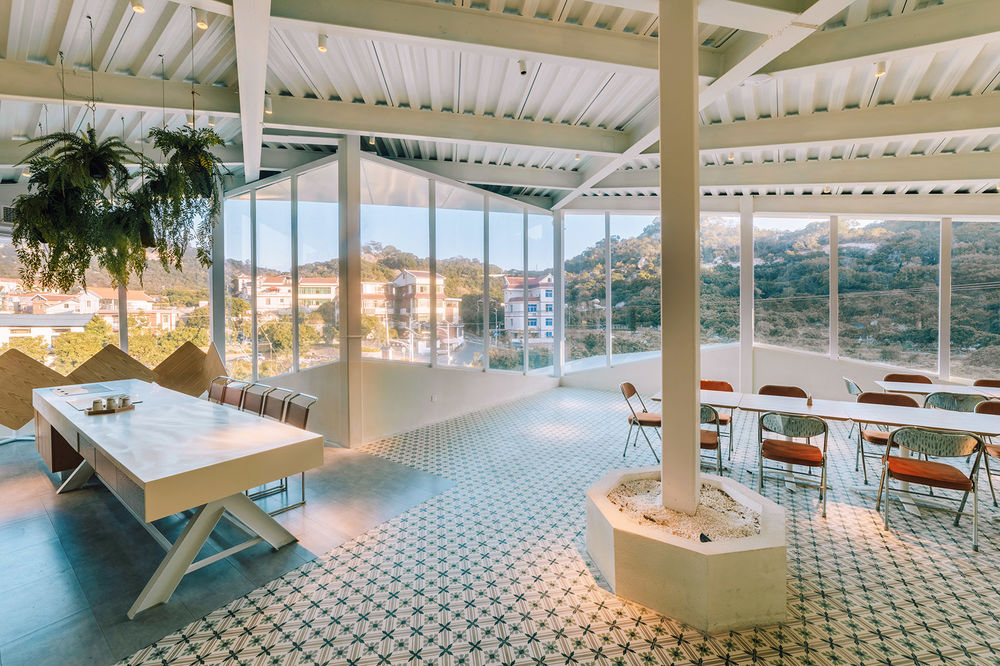
▼三层平台空间,the cafe at the second floor
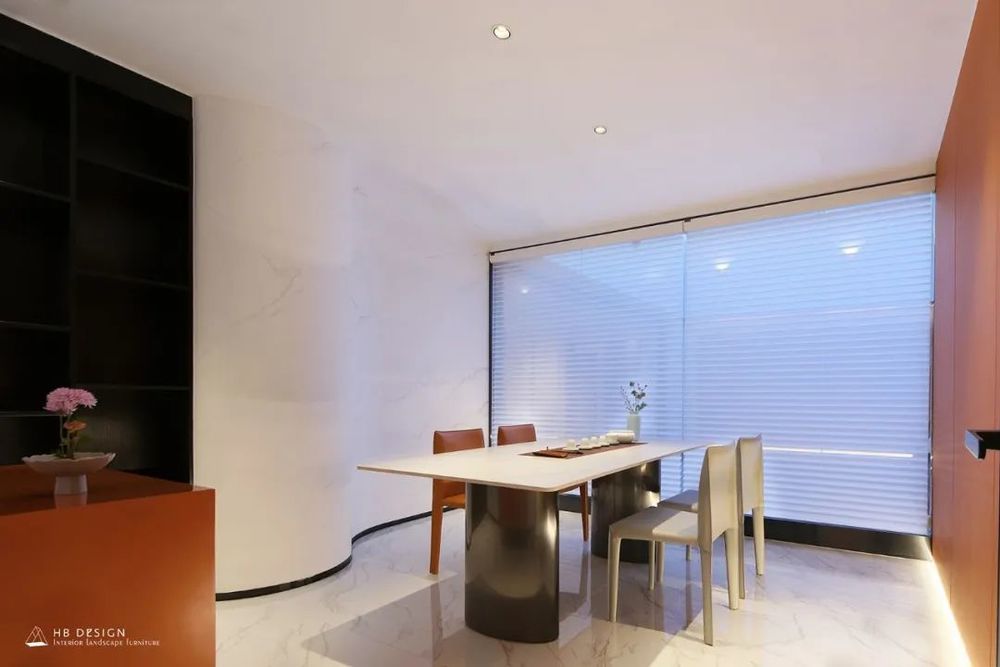
山野慢生活
Slow life in the mountains
白鹭在广袤天地中找寻栖息之地,现代人在城市森林中寻求静谧一隅。这座被山野环抱的“白鹭巢”,于闹市中选取幽静,于纷繁中觅清雅。
Egrets seek a place to live in the vast world, while modern people pursue a quiet corner in the urban forest. This Egret Nest surrounded by mountains Dongping is sequestered in city and elegant in busy world.
▼座椅近景,close shot of the seatings
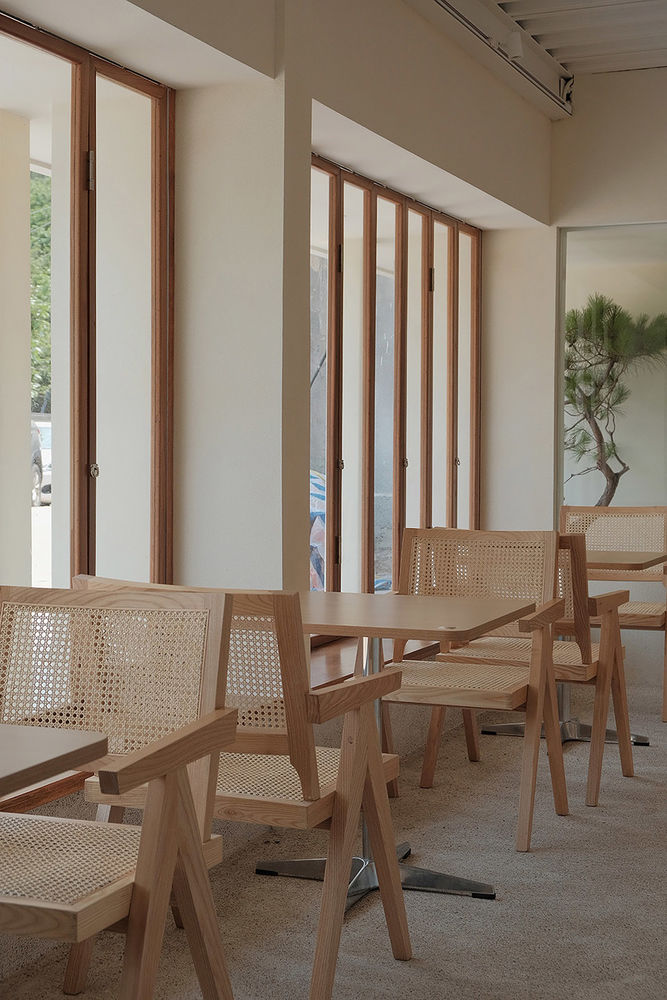
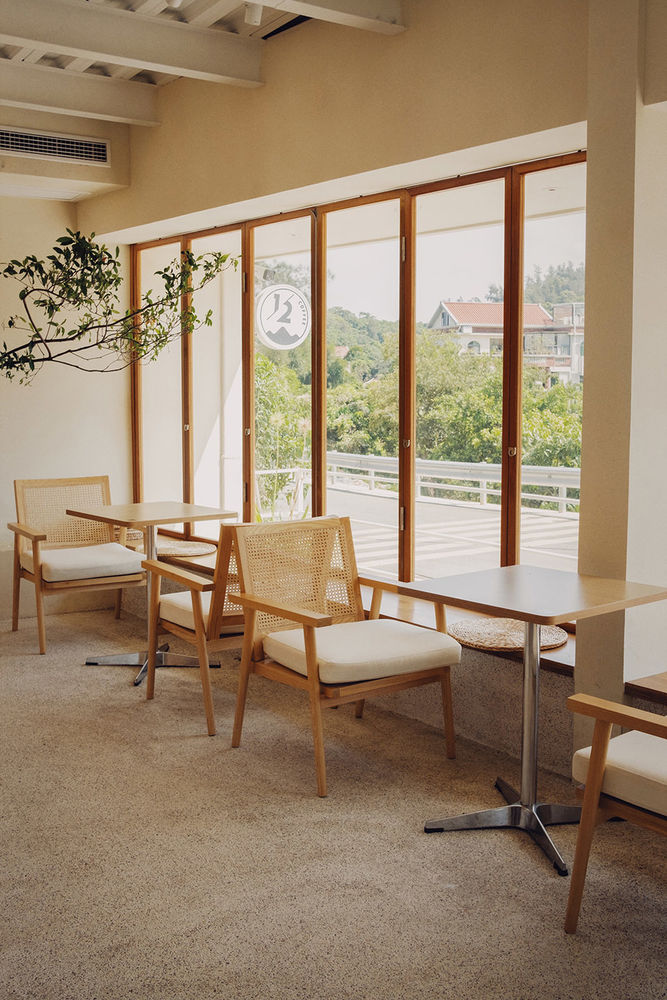
厦门东坪山东山社 75 号楼改造在保留村庄记忆的同时于自然中重生,为市民创造了山野慢生活的歇息处。置身在这一方“林中鸟巢”,城市的喧嚣被逐渐剥离,密集的楼宇被山林与稻田所替代;静抿一口咖啡,自在与悠然在杯中摇曳,山野静谧的慢生活为城市的快节奏增添了一小段缓慢欢快的和弦。
The renovation of Building 75, Dongshan Community not only preserves the memory of the village, but also regenerates in the nature. In addition, it creates a resting place for the citizens to live slowly in the mountains. Stay in this bird’s nest in the forest, the noise of the city is gradually stripped away, and dense buildings are replaced by mountain forests and paddy fields. To take a sip of coffee and sway freely in the cup, the quiet slow life in the mountains adds a small section of slow and happy chord to the fast rhythm of the city.
▼项目整体鸟瞰夜景,night view of the project
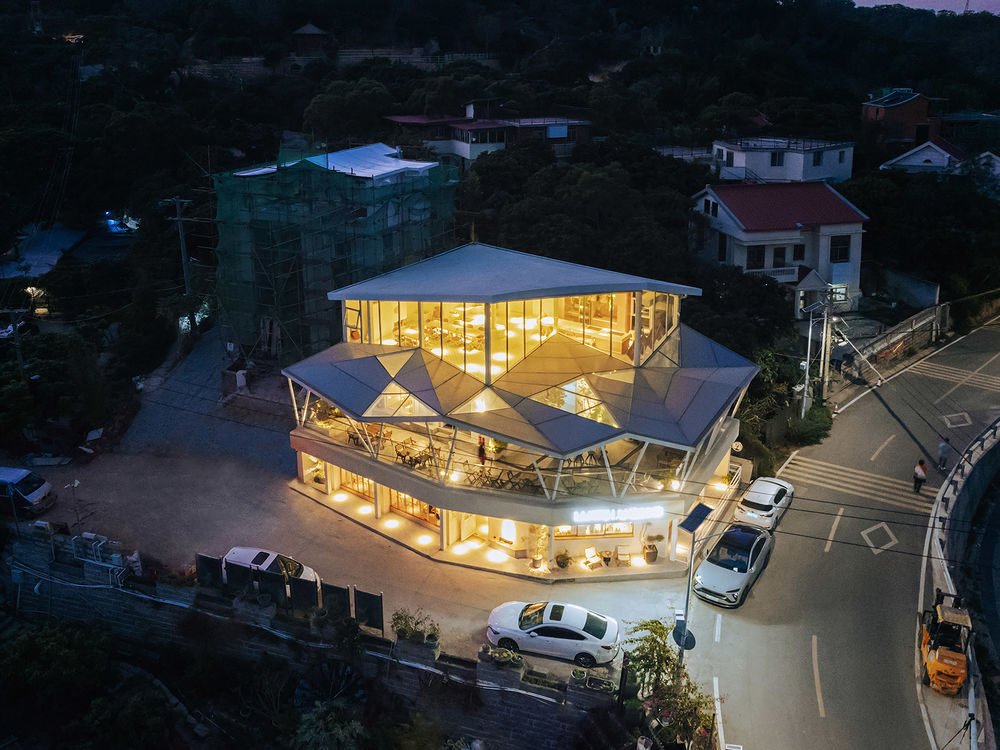
▼剖透视图,section perspective
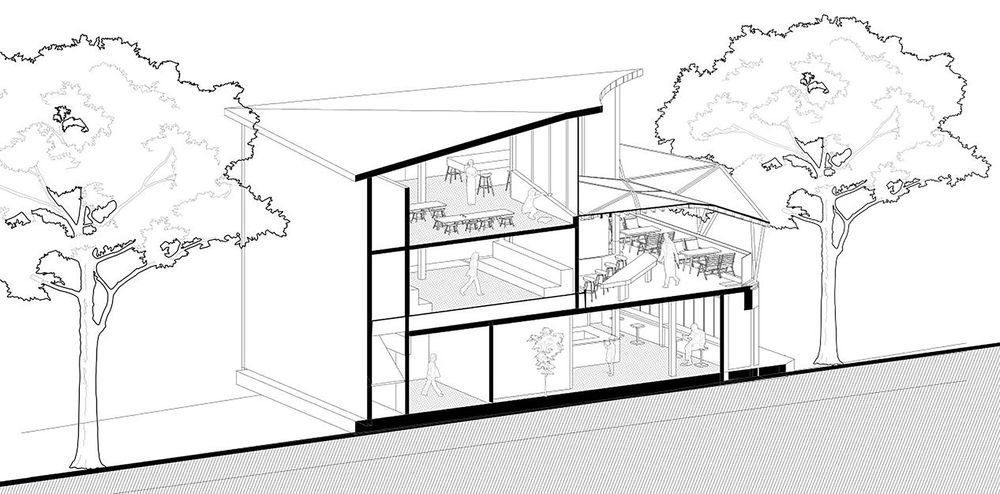
项目年份:2020
建筑面积:366㎡
建筑设计:厦门大学建筑设计研究院有限公司
室内设计:厦门哒叽咕建筑设计有限公司
文字编辑:林雨欣
摄影师:王卿、周白聪(AUAD)、山屿 1/2 咖啡
材料:钢、玻璃、金属、木材

