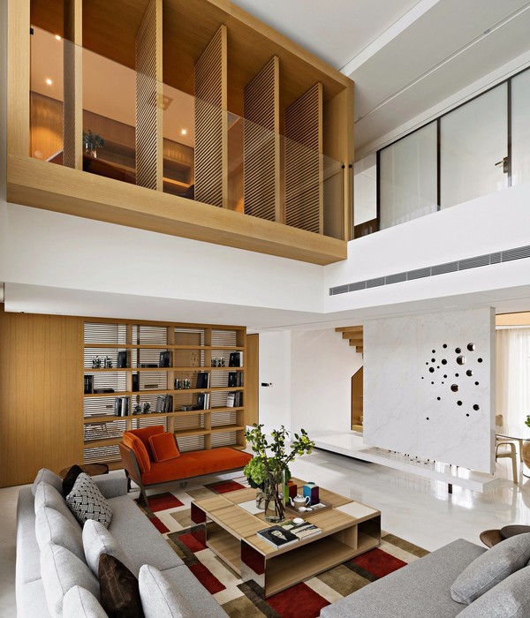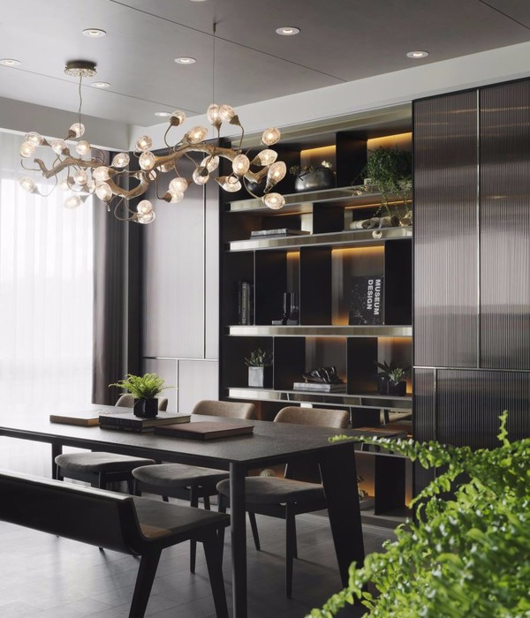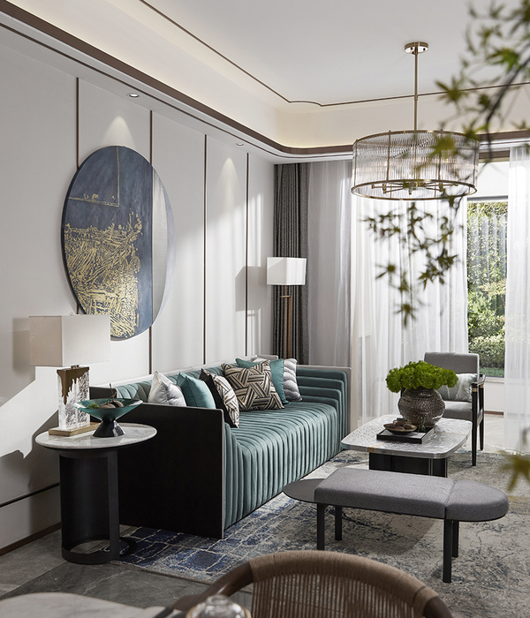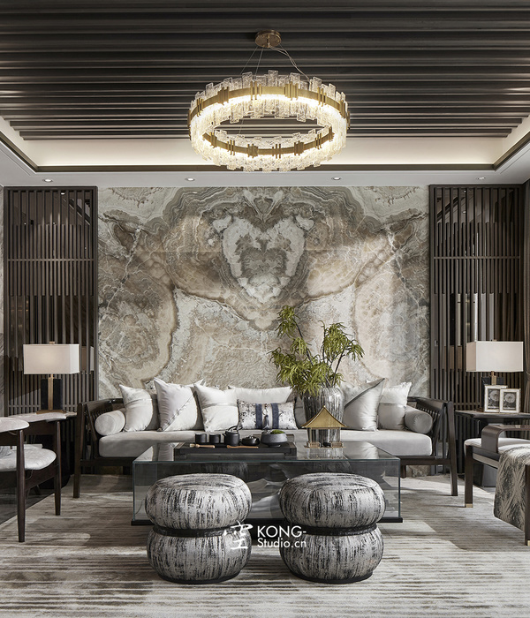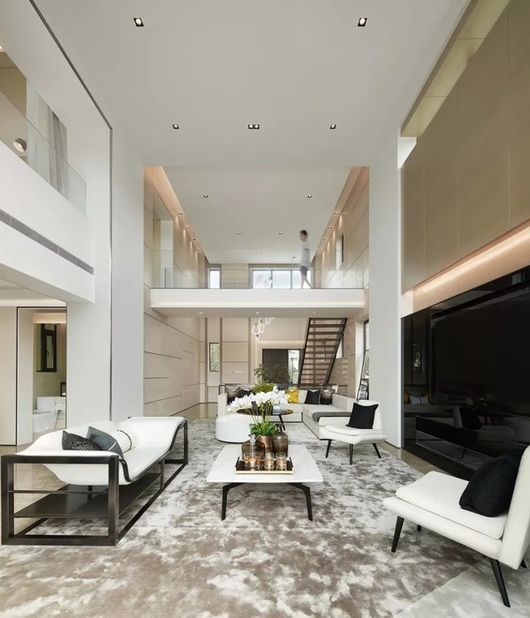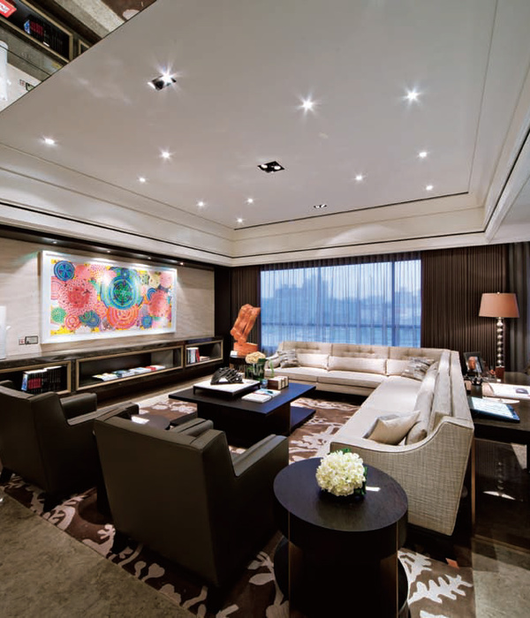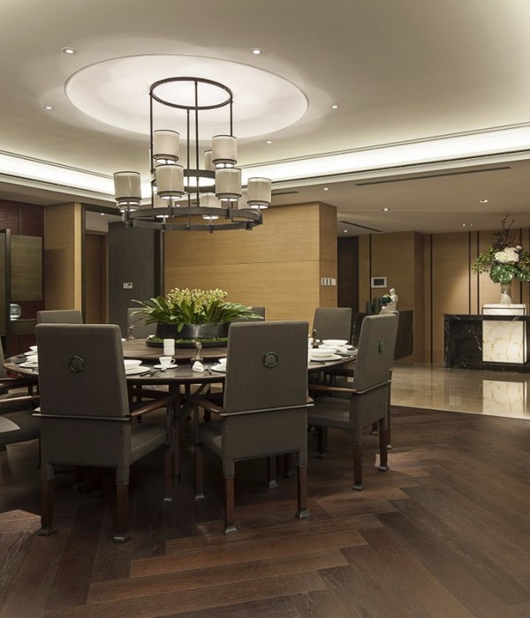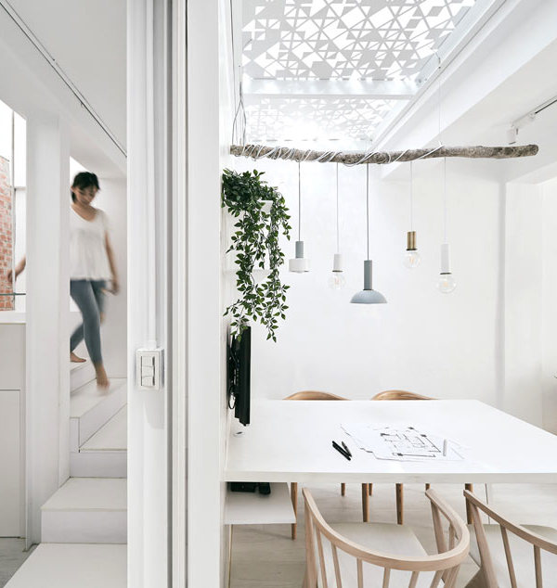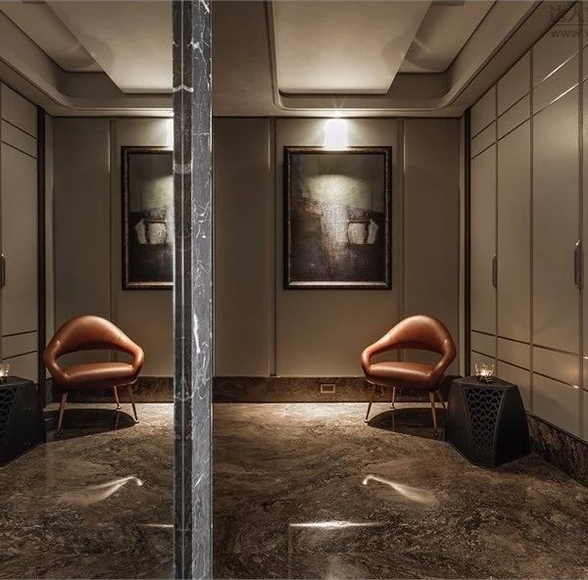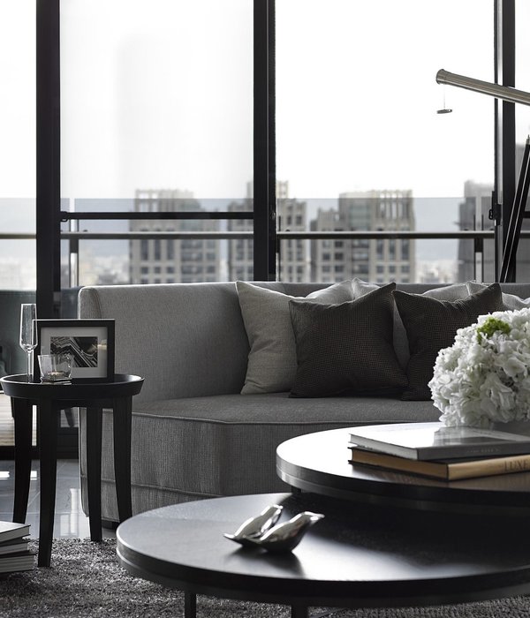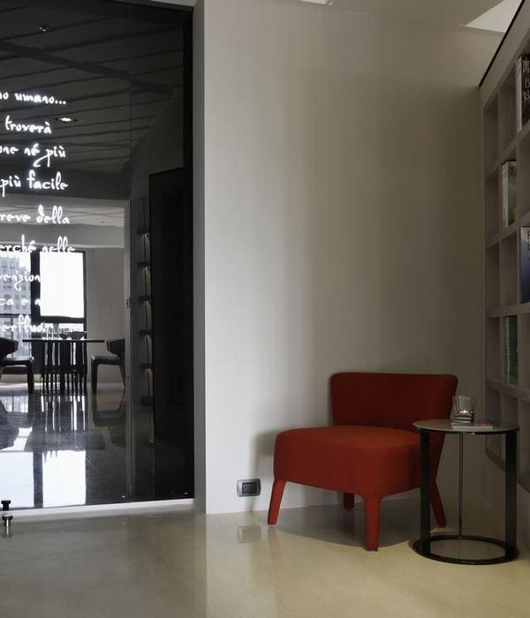这套公寓是为一对有一个孩子的夫妇设计的,公寓位于巴黎市中心第四区Beautreillis街,其历史可追溯到二十世纪初,经过了全面改造:重新分配了私人空间,打造了一个中央厨房、两间浴室,并对起居室/餐厅进行了设计和装饰。
This apartment was designed for a couple with one child. Located on Rue Beautreillis in the 4th arrondissement in the center of Paris, the apartment dates back to the early 20th century and has been completely renovated: private spaces have been redistributed to create a central kitchen, two bathrooms, and the living/dining room has been designed and decorated.
该公寓是一个104平方米的三室公寓,有一个宽敞的入口,提供两个开口。通往主起居区的是一间双人客厅餐厅。厨房位于入口的延伸部分,并逐渐通向卧室。主卧套房包括一间通高的开放式更衣室和一间私人浴室。孩子的卧室也有自己的私人浴室。客厅通向一个连续的阳台。该项目是一个双重项目,为展示PARSA出版社的首个家具系列提供了机会。Beau餐桌和Hasht咖啡桌是专门设计的,其他家具也可以在这个具有现代和民族特色的公寓中看到。
The apartment is a three-room apartment of 104 square meters with a spacious entrance offering two openings. Leading to the main living area is a double living room dining room. The kitchen is located in the extension of the entrance and gradually leads to the bedrooms. The master bedroom suite includes a through-height open plan dressing room and a private bathroom. The children's bedroom also has its own private bathroom. The living room leads to a continuous terrace. The project is a dual one, providing an opportunity to showcase the first furniture collection of the PARSA publishing house.The Beau dining table and the Hasht coffee table were specially designed, and other furniture can be seen in this apartment with its modern and ethnic character.
公寓的风格融合了不同的时代和影响。这座建筑具有无可争议的奥斯曼特色,PARSA项目中的现代家具则具有永恒的设计风格,其灵感来自古代或史前时期,并与古董家具以及当今的照明设备相融合,使整个设计更加完美。公寓的装饰是作为一个整体来研究的;这个地方温暖、现代,并带有古董和民族特色。设计的主要目的是使公寓最初具有功能性,适合家庭使用。让每个家庭成员都能享受到舒适的生活,满足他们的生活习惯,并为整个公寓提供一种精致的美感。
The style of the apartment blends different eras and influences. While the building has an undeniably Ottoman character, the modern furniture in the PARSA project has a timeless design style inspired by ancient or prehistoric times and blended with antique furniture as well as today's lighting fixtures to complete the overall design. The decor of the apartments was studied as a whole; the place is warm and modern with antique and ethnic features. The main aim of the design was to make the apartment initially functional and suitable for family use. To make each member of the family comfortable, to satisfy their habits and to provide a sophisticated aesthetic to the whole apartment.
Interiors:StudioVlach
Photos:ClémentGérard
{{item.text_origin}}

