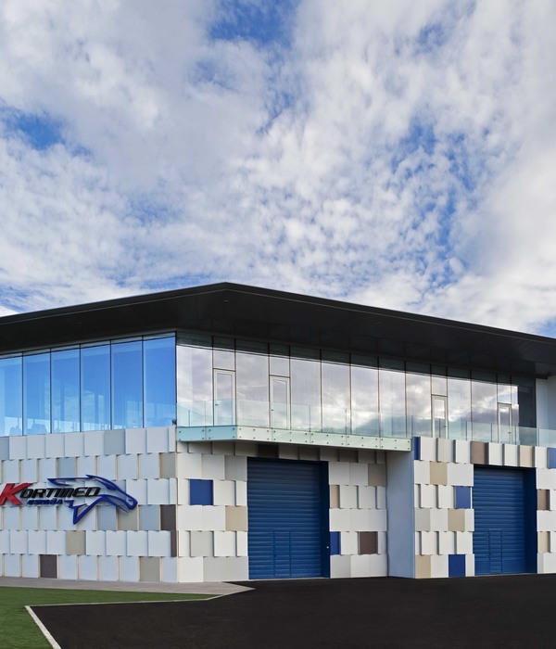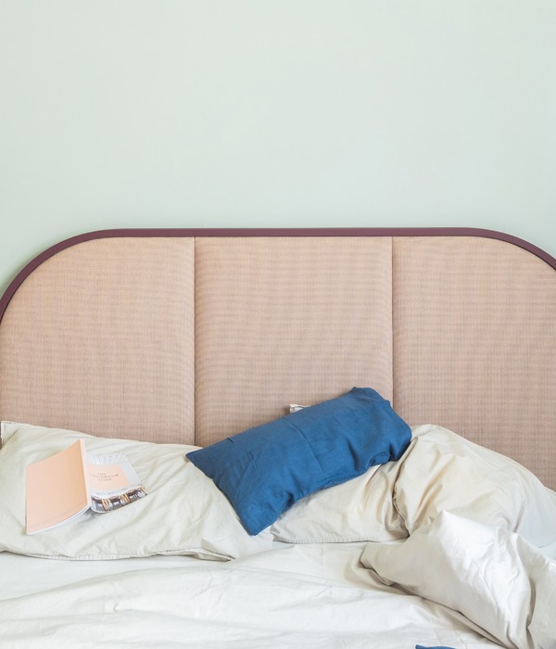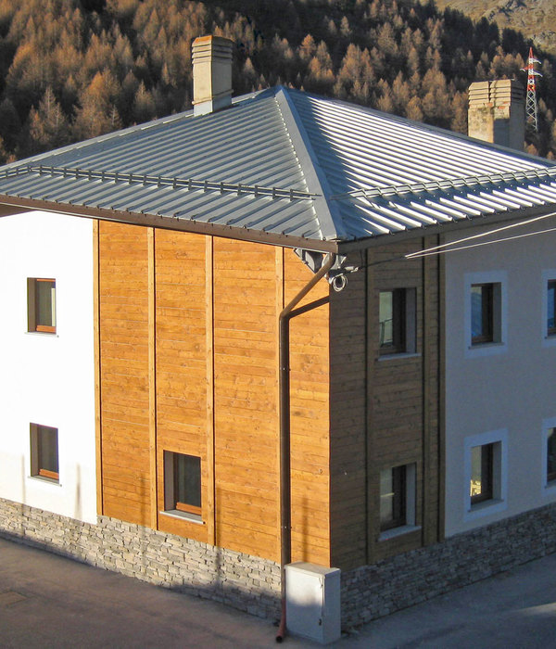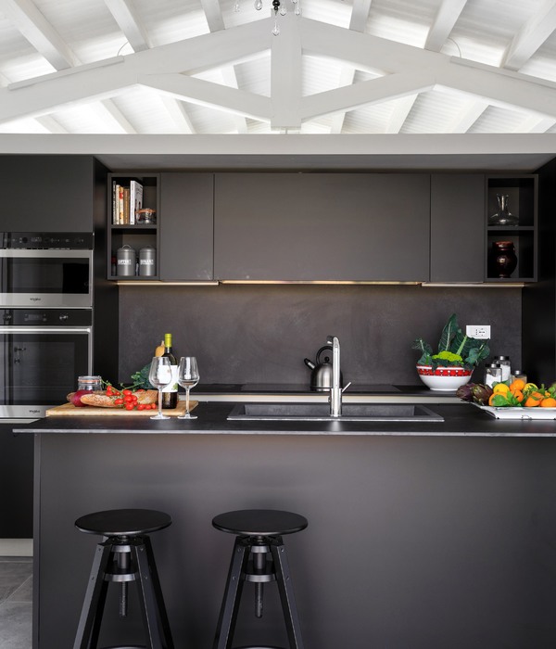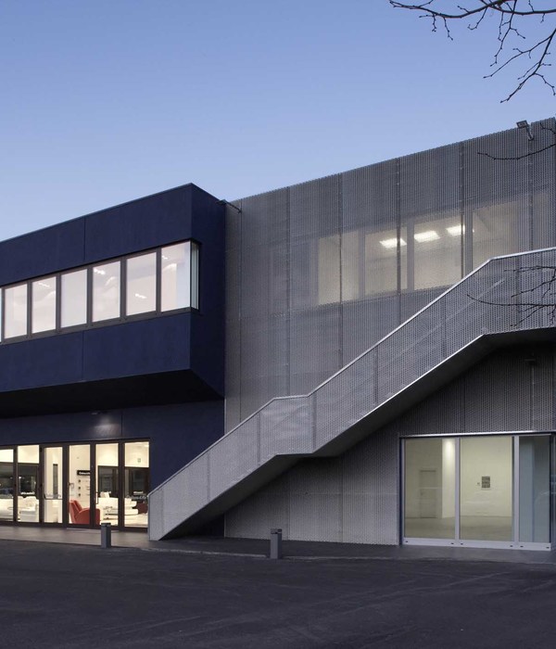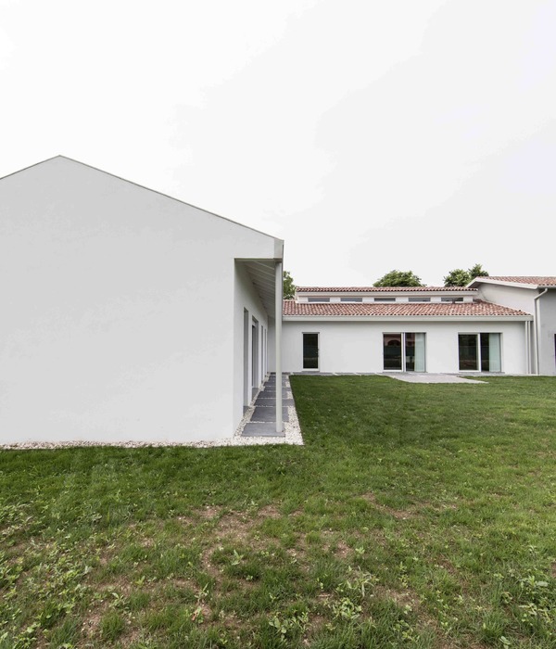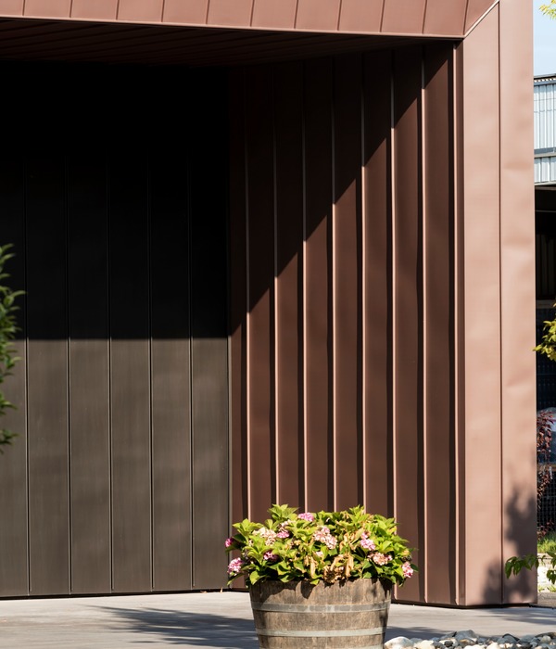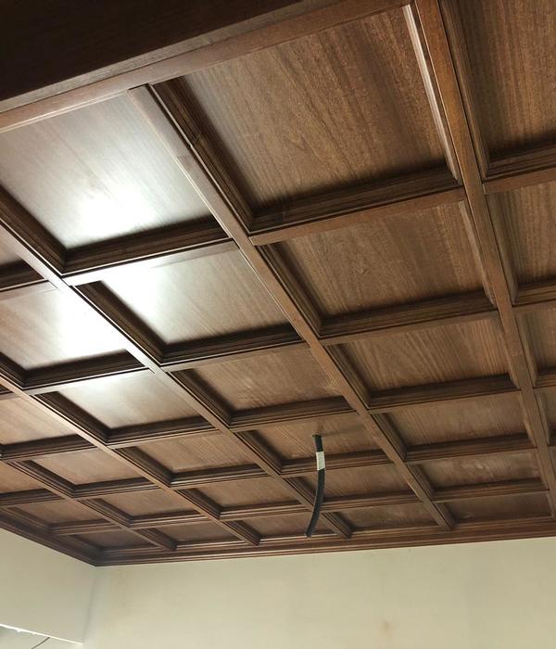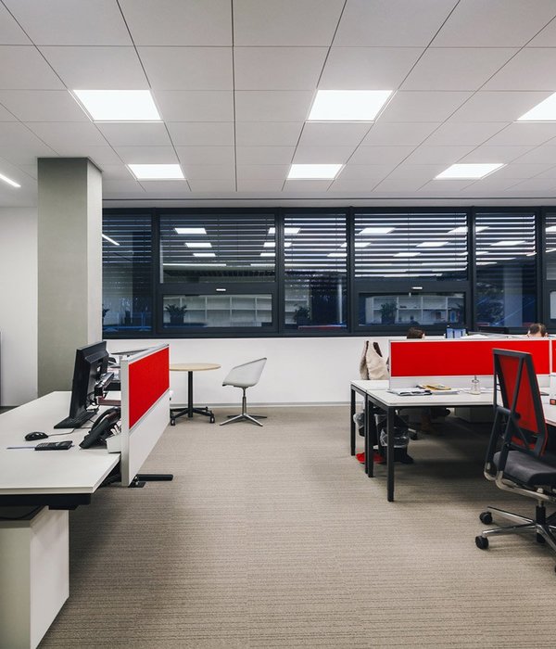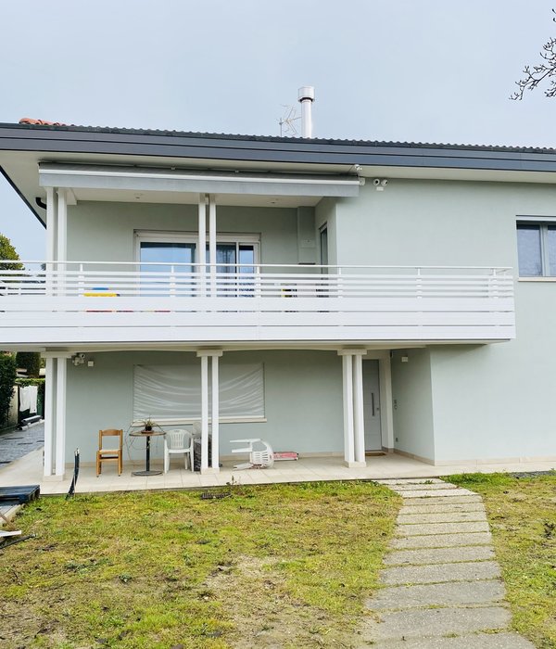Architects:Exurb Design Studio
Area :30000 ft²
Year :2019
Photographs :S. Muthuraman
Lead Architect :Madhulika Kumar
Electrical Consultant :MN Electrical Consultancy, Ashrap Ali
Structural Consultant :Raghav Consultancy, KANTHIMATHINATHAN
City : Vilathikulam
Country : India
Vilvakulam is a small town in the Cuddalore district of Tamil Nadu, India. The 20-acre site for the Akshara Vidya Mandir (AVM) School was consciously chosen away from the town, to provide the students with ample open spaces and good ambient conditions. In the master plan, the first phase i.e., the Administrative and Academic block was completed in April 2019. The second phase includes staff quarters, hostels, a research lab, an extension to the academic block & Kindergarten. The school management’s brief was to create a campus that is simple in terms of layout and buildability. The form of the building should be distinct and iconic in the vast landscape. The design was approached with sensitivity towards the environment and geography of the place, ensuring the building was more than just iconic and aesthetic.
The buildings were designed to promote occupant well-being. The staircase and courtyard are central elements in the academic block. The direct visibility of the staircase from the building entrance and playground from the classrooms inculcates physical activity amongst the children and staff. The indoor environmental quality of the classrooms is compliant with international green building standards. There is ample daylight and natural ventilation in the classrooms. The interior finishes minimize Volatile Organic compounds (VOCs). The post-occupancy survey revealed that the classrooms have the optimum illumination (LUX) levels as per NBC standards.
The buildings are climate responsive and reduce energy demand through passive design measures. The academic block had to be oriented facing the West, to provide visibility from the main road. The extended roof structure shades the west wall in the hot summer months. The massing of the structure was formulated to create wind tunnels in the lobby space for stack ventilation. The extended roof vocabulary is also followed in the academic block, where the classrooms are protected from the direct-south sun.
There are various water conservation measures like reduced hard paved areas and catchment areas incorporated in the landscape design. However, the most interesting and iconic feature of the school i.e., the MS folded Origami roof serves an equally important role in harvesting the rainwater. The roof, which was inspired by children’s activity of paper folding and Origami was carefully designed to divert the entire roof water to catchment areas through stormwater pipes.
The construction process also reflected the pedagogy of the school, to train and develop skills amongst the local laborers. The laborers were trained to make the unique Origami roof structure as well as the ‘Yellow flower columns. This resulted in an overall high level of construction quality, which is at par with the construction quality of big schools in the cities. The project is also an example of how a good design can create traction. The school has got more admissions and teachers from bigger cities like Delhi and Gurugram are willing to relocate to the small town of Vilvakulam, partly due to the ambiance of the school, the school management, and pedagogy the major driving factor.
▼项目更多图片
{{item.text_origin}}


