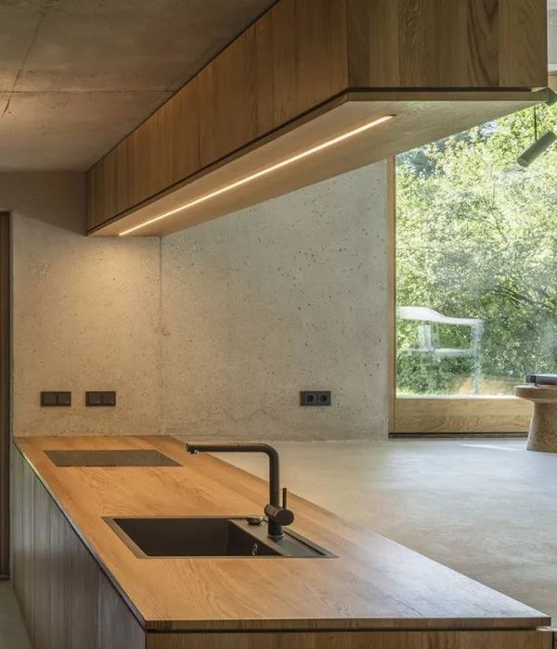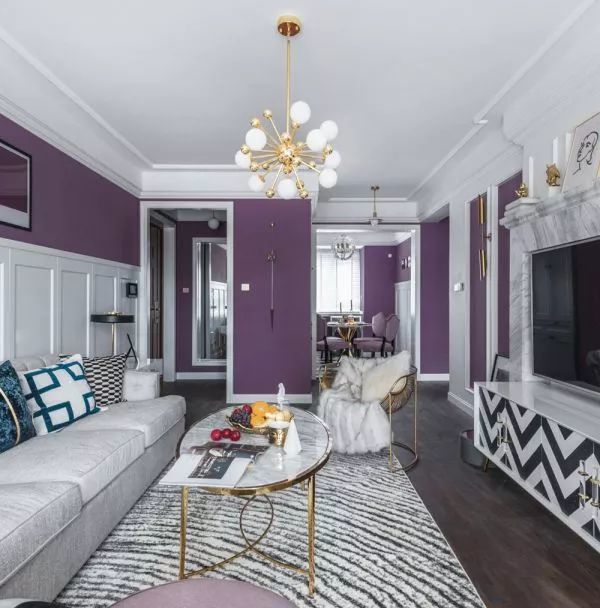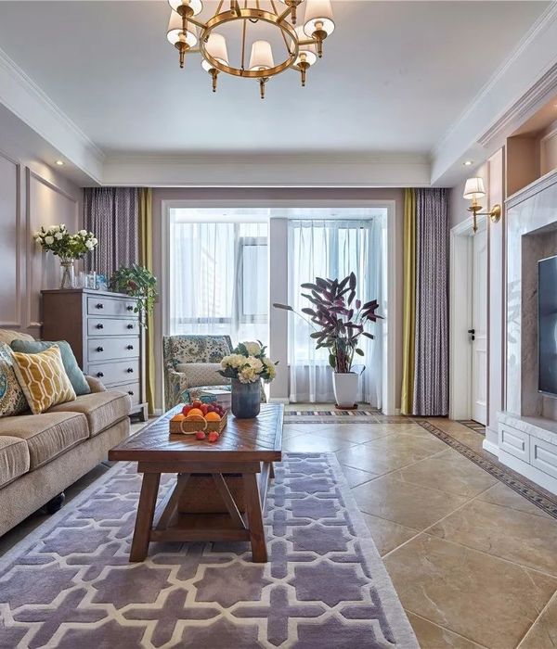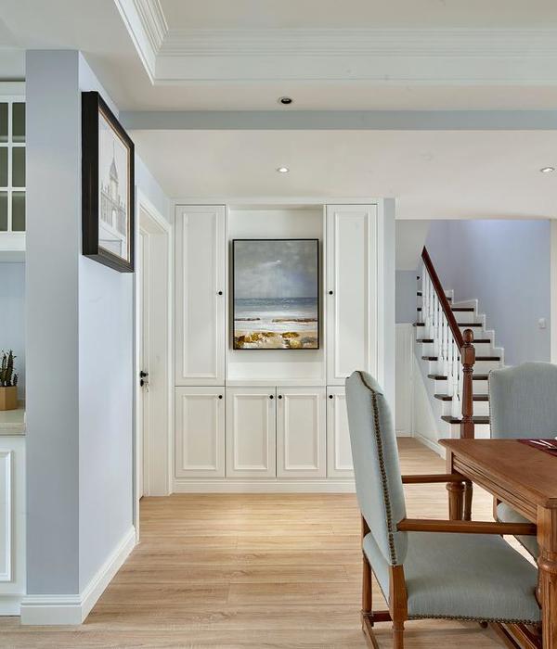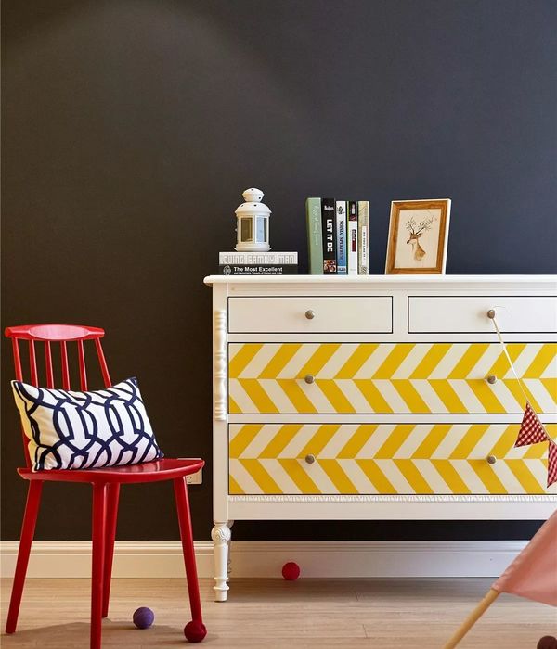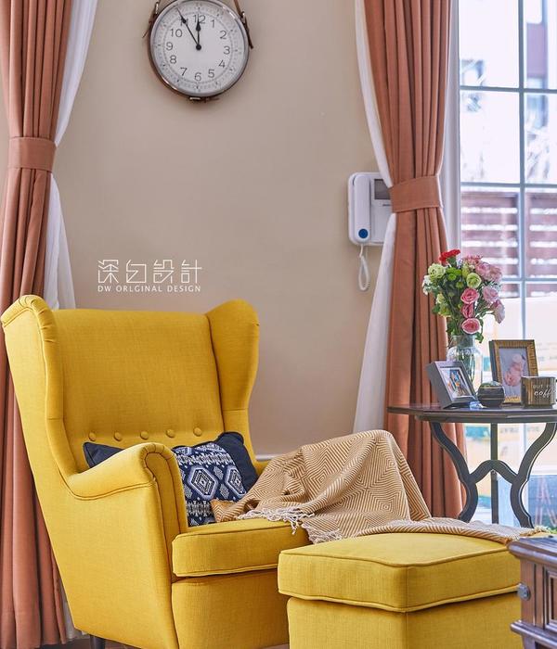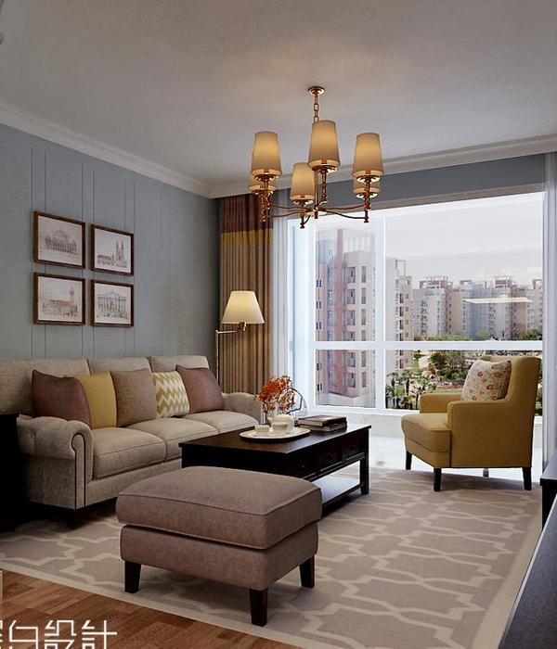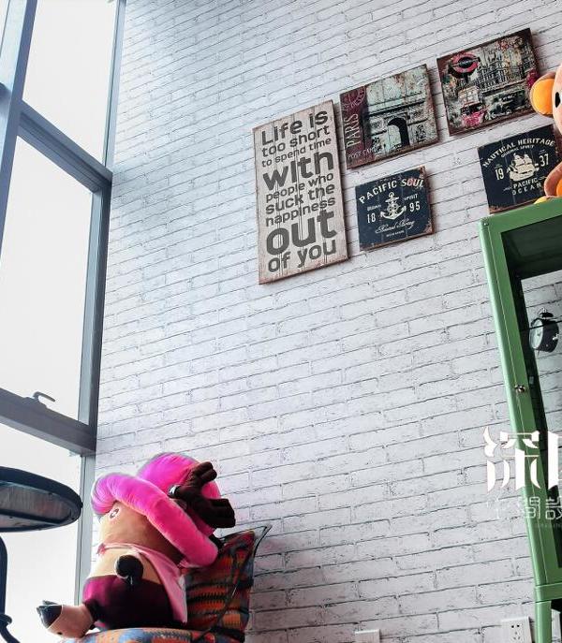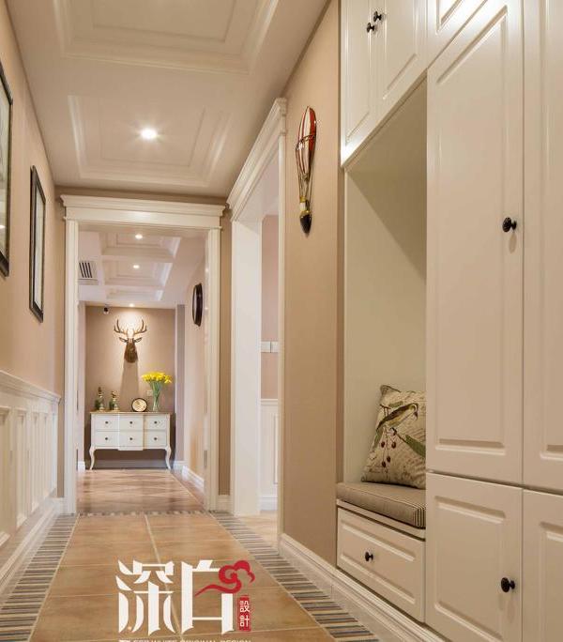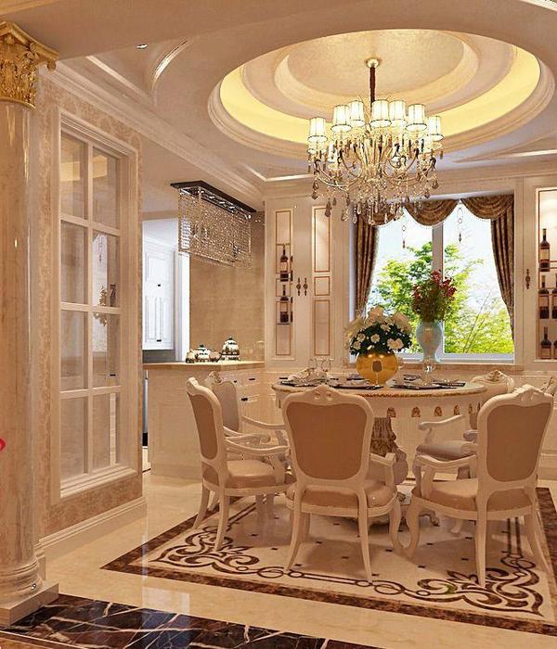可用体积最大化×符合规范 Maximum Volume ×Algorithm Compliant with Regulations
本项目坐落在一条小巷的尽头,除了西南角的室外游泳池和邻近小学一侧外,场地被周围房屋包围,这些房屋的后部和侧面暴露出来的管道,为本项目营造出了一种神秘的围合感。在进行场地规划时,建筑师在场地的一侧留出了 2 米长的道路,建筑则被规划为沿场地边界的 U 形,进而在场地中央形成了庭院,以保留周围建筑环境形成的独特景观。
The site at the end of the cul-de-sac was surrounded by the rear and sides of the neighboring house with exposed piping, except for the outdoor swimming pool and sky of the adjacent elementary school on the southwest corner, creating a sense of enclosure. Leaving a 2M tangent road length, the planned building was placed in a U-shape along the site boundary in a circle to shield these landscapes.
▼项目坐落在一条小巷的尽头,the site at the end of the cul-de-sac © MASAO NISHIKAWA
▼内院,inner courtyard © MASAO NISHIKAWA
根据东京安全条例,建筑物的外周长仅能满足疏散路线所需的 50 厘米宽度,却无法实现合法的采光。为了避免房间之间的视线冲突,并确保受阳光照射面积能够满足法规要求,建筑物的内墙轮廓采用了“雁行”的形式,并将面向西南角的外立面最长化。这种策略使得建筑围合的庭院也在交错中向西南角的开放空间延伸。人行道的宽度符合东京安全条例要求的 2 米宽,其余的空间则将处于屋檐下或作为花园空间使用。
The outer perimeter of the building barely meets the width of 50cm required for evacuation routes in accordance with the Tokyo Safety Regulations, so legal daylighting cannot be expected. In order to avoid the clash of sight lines between the rooms and to secure a legally lightable surface, the inner wall of the building was made to run in a geese pattern, while the outer wall facing the only open space, the southwest corner, was made to be the longest. As a result, even the pathways on site within the site, which are in reverse relation to the building, also extend towards the open space at the southwest corner while staggering. The width of these walkways is to comply with the 2 m width required by Tokyo Safety Regulations, the remainder will be used for eaves and gardens.
▼场地鸟瞰,aerial view of the site © MASAO NISHIKAWA
▼建筑鸟瞰,aerial view of the project © MASAO NISHIKAWA
由于建筑所在的场地位于住宅区,因此建筑物的设计受到了最严格的阴影规定限制。为了确保采光和隐私,建筑的平面规划呈现出如同一座综合体一般的复杂形态,建筑的每个部分都会创造出阴影,这明显不利于使其符合法律中对于阴影的规定。因此,对采光和视野至关重要的西侧屋顶被降低成凹陷的山谷状,而屋顶的其他部分则进行了微妙的高度调整,以最大限度地减少复合阴影。在诸多因素的影响下,建筑的最终体量呈现出一系列具有不同高度和坡度的山墙屋顶以及相互交错的体块形式。
▼阴影分析,analysis of shadow© Love Architecture
As the planned building is located in Residential Area, it is subject to the strictest shadow regulations. As a result of ensuring daylighting and privacy, the derived form resembles a composite building, where every part of the building contributes to creating shadows, which is disadvantageous for shadow regulations. Therefore, the roof on the west side, crucial for daylighting and views, is lowered into a valley shape, while other parts of the roof undergo subtle height adjustments to minimize composite shadows. As a result, the building’s volume takes the form of a series of gabled roofs with various heights and slopes, staggered in shape.
▼顶视图,top view © MASAO NISHIKAWA
▼庭院顶视图,top view of the courtyard© MASAO NISHIKAWA
形体与布局的匹配 Matching Volume and Layout
为了最大限度地提高每个房间的有效居住面积,建筑师将三楼房间的数量降至最少,以减少楼梯的需求,居住区基本都采取了公寓套房的形式,室内楼梯的布置在垂直方向上也尽可能重叠。两部户外楼梯确保了交通与消防的需求,同时也摆脱了建筑覆盖和体积比的限制。两部室外楼梯均位于山墙的侧端,内楼梯沿其坡度布置,任何无法保证房间高度的区域都被规划为阳台或壁橱。每个房间都面向场地内院,以获得良好的采光和视野,并形成舒适的起居-餐饮-厨房空间。
To maximize the effective living area of each room, the number of rooms located on the third floor is minimized to reduce the number of stairs. Each room is flat type in principle, and indoor staircases are laid out to overlap as much as possible vertically. Two of these staircases are external, ensuring the provision of pathway on site while not counting towards building coverage and volume ratios. The external staircases are positioned at the tips of each gabled roof, while the internal staircases follow their gradients. Any areas where room height cannot be secured are planned as balconies or closets. Each room, facing the pathway on site for good daylighting and views, becomes a living-dining-kitchen space.
▼内院立面,facade of the inner courtyard© MASAO NISHIKAWA
▼俯视内院,over-looking the inner courtyard © MASAO NISHIKAWA
▼经过烧杉处理的雪松立面,charred cedar facade © MASAO NISHIKAWA
▼“雁行”的内院,the building was made to run in a geese pattern© MASAO NISHIKAWA
▼主入口与踏脚石,entrance and stepped stone © MASAO NISHIKAWA
▼窗户与楼梯栏杆,handrail of the window and stairs © MASAO NISHIKAWA
▼楼梯细部,details of the stairs© MASAO NISHIKAWA
设计生动的体验世界 Designing a Vivid and Experienced World
设计并没有到此为止。如果以上是撇开人的知觉和身体感觉,以数学或物理条件为依据的、针对客观外部世界的设计,那么以此为出发点,后续的设计必须依据空间体验而进行,让人们能够通过自身的感知沉浸在生动的体验世界中。对于居住者来说,集合住宅是一种由个人单独的居住空间与公共的建筑外观共同组成的嵌套结构。
The design doesn’t stop here. If the above represents a design of the objective external world based on mathematical or physical descriptions, detached from human perception and bodily senses, then it must evolve into a phenomenological design where individuals vividly experience the world through perception and bodily senses. For residents, an apartment building is experienced as a nested structure consisting of individual private rooms and entire building otherwise, including common exteriors.
▼底层房间,ground floor room © MASAO NISHIKAWA
▼厨房,kitchen© MASAO NISHIKAWA
▼入户空间,entrance area© MASAO NISHIKAWA
▼由室内看庭院,viewing the courtyard from interior © MASAO NISHIKAWA
▼细部,details© MASAO NISHIKAWA
莲山居的细节设计,就如同“茶室”与“通往茶室的幽静小路”之间的关系,后者对前者来说,既是与都市的缓冲、通道,也是鉴赏对象,营造出一种富有活力的氛围。在喧嚣的都市中,这条死胡同尽头的闭塞感,将此地名副其实地重生为“市中山居”。
The details of RENZANKYO are designed to create a phenomenological dynamism, akin to the relationship between a Japanese tea-room and the pathway to the tea-room, where the latter serves as a buffer with a city, a passage, and an object of appreciation for the former. The sense of enclosure at the vacant dead end of the alleyway in the midst of the urban hustle and bustle is literally transformed into a “Japanese tea-room” within the city.
▼二层房间,flat on the second floor© MASAO NISHIKAWA
▼室内光影,light and shadow of interior© MASAO NISHIKAWA
▼半透明的窗扇保证了采光与隐私,translucent window sashes ensure light and privacy© MASAO NISHIKAWA
营造日本传统花园和茶室的细节 Details as facilities for Japanese traditional gardens and tearoom
置身于内院的小路上,锯齿形的屋顶宛如连绵的山脉。外墙由烧成黑色的雪松制成,使建筑在夕阳的映衬下看起来越发像是一座巍峨的高山。置身山间,小路就像是通往日本茶室的花园小径。内院的小路由花岗岩土铺成,并种植了山树和野花,每位居民都可以在这山间情趣中感受到景观忽隐忽现的乐趣,通过踏石和垫脚石可以到达各个房间。
When standing in the pathway on site, the buildings, with their zigzag gabled roofs, look like a series of mountains. The exterior walls were made of blackish burnt cedar to make the building look like a mountain against the setting sun. When being in the mountains, the pathway on site feels like a garden path to a Japanese tea-room. The pathway on site is paved with decomposed granite soil and planted with mountain trees and wildflowers, each resident can enjoy glimpses of the surroundings while accessing each room via stepping stones or jumping stones.
▼顶层房间,room on the top floor©MASAO NISHIKAWA
▼客厅,living room© MASAO NISHIKAWA
▼客厅近景,closer view of the living room© MASAO NISHIKAWA
▼走道,hallway© MASAO NISHIKAWA
▼俯视卧室,overlooking the bedroom© MASAO NISHIKAWA
▼卧室,bedroom© MASAO NISHIKAWA
▼室内楼梯细部,details of staircase© MASAO NISHIKAWA
置身室内,透过窗户看到外面的风景,仿佛此处是一座借山为景的茶园。面向内院的窗户外侧采用了竹制格栅遮住了铝制的栏杆,面向邻居的窗户则设置了悬挂式屏风,既阻挡了来自邻居的噪声,又给室内带来了有趣的光影。室内隔断采取了泥土墙的形式,门框与窗框则突出于墙面,营造出日式茶室的氛围。顶层房间的屋顶上悬挂着和纸灯具,从外部看起来就像露天灯笼一般自然。
From Inside the rooms, the view through the window looks like a tea garden with mountain background because of the tree branches weeping in the window. The windows facing the pathway on site are fitted with bamboo mullion to conceal the aluminum rail, and the windows facing the adjacent property are fitted with hanging shoji screens to block out the noise from the neighboring house while bringing shadows into the interior. Interior partition walls are made of mud, with a frame one side protruding used in Japanese tea-rooms. Traditional paper lanterns hang from the ceiling of the top-floor room, creating an appearance akin to exterior garden lanterns.
▼泥土墙与突出于墙面的门框,mud partition wall and door frame projecting from the wall© MASAO NISHIKAWA
▼门框细部,details of the door frame© MASAO NISHIKAWA
▼细部,details© MASAO NISHIKAWA
▼夜景,night views© MASAO NISHIKAWA
▼场地平面,site plan© Love Architecture
▼一层平面图,1F plan© Love Architecture
▼二层与三层平面图,2F & 3F plan© Love Architecture
▼剖面图,section© Love Architecture
{{item.text_origin}}

