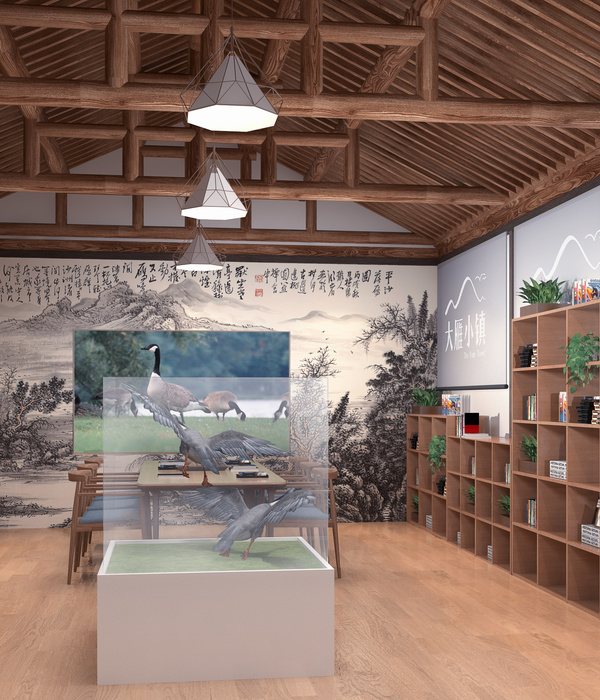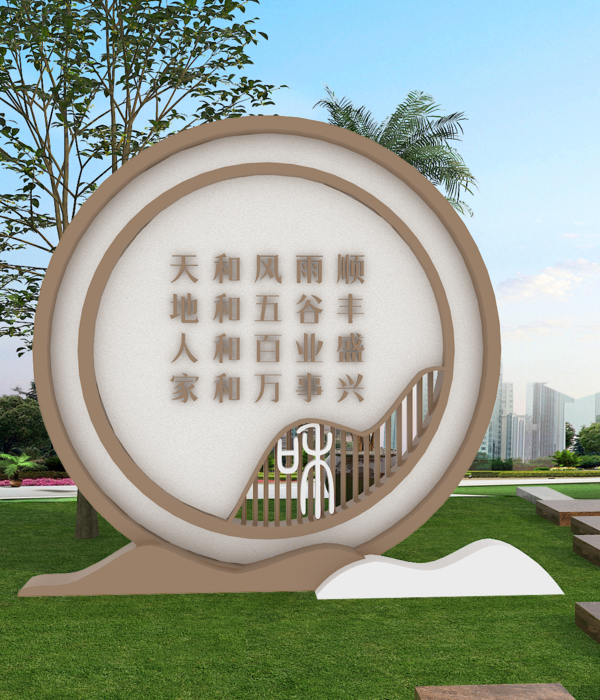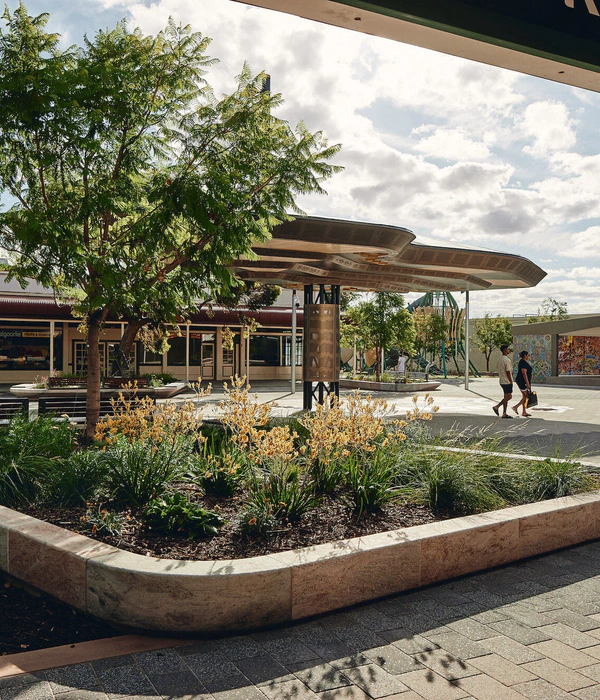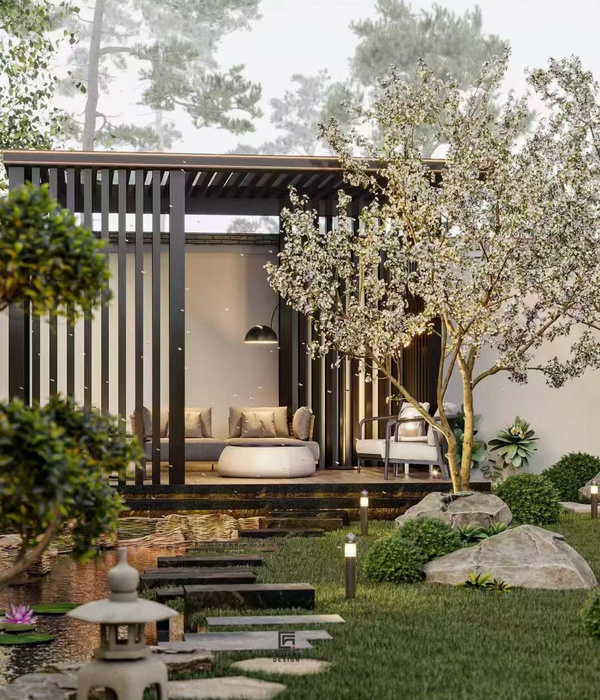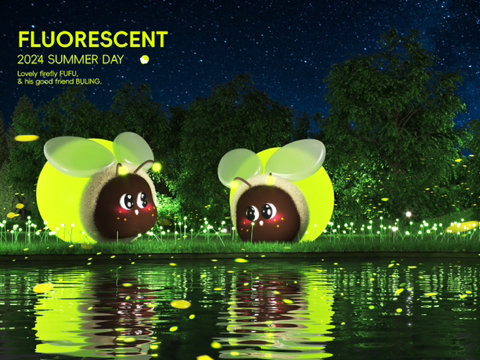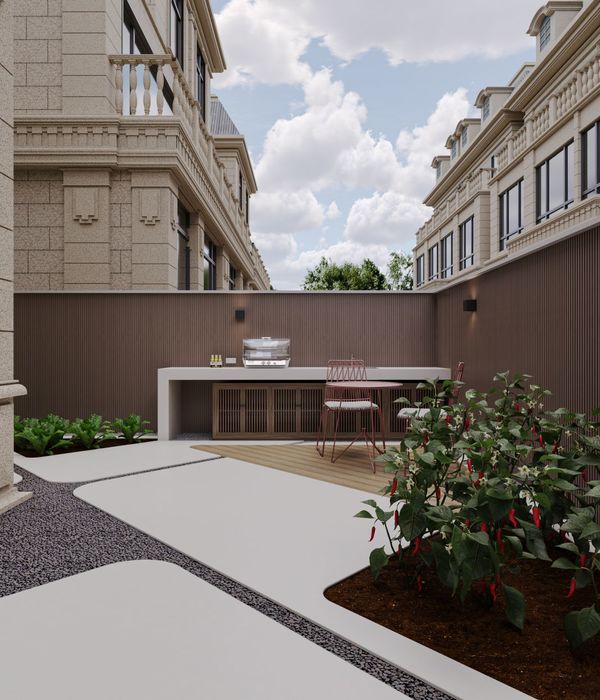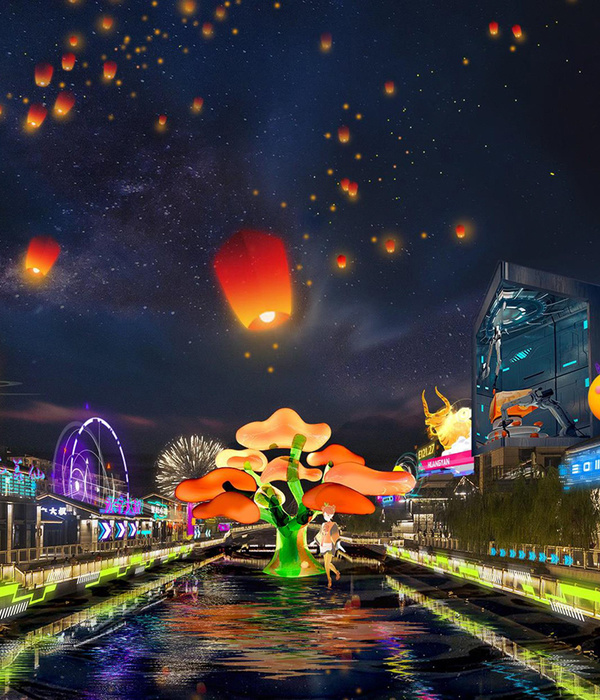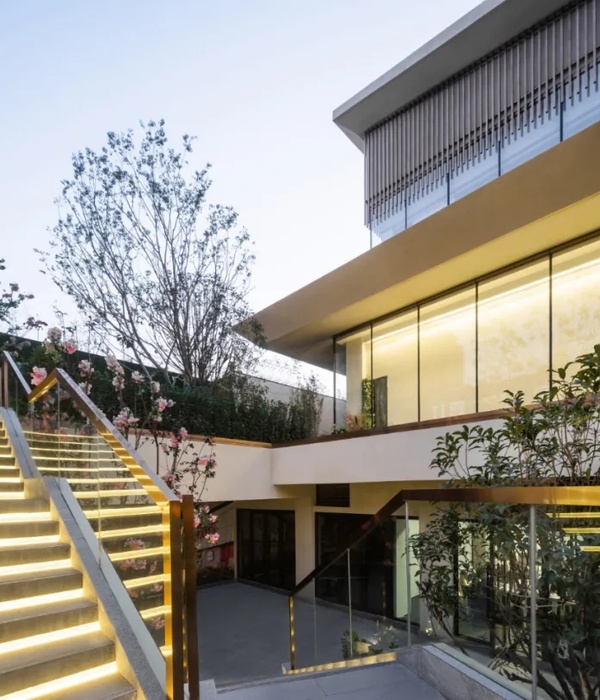农业国家或经济落后国家,要想做到经济起飞和经济发展,就必须全面(包括城市和农村)实行”工业化”。——张培刚 《农业与工业化》
In order to achieve economic take-off and development, the agricultural countries or economically backward countries must fully (including urban and rural areas) implement “industrialization”. – Agriculture and Industrialization by Pei-kang Chang
张培刚先生研究发展经济学、西方经济学、农业经济学、工商管理学,创立了系统的农业国工业化理论。被称为”哈佛论经济,东方第一人”。1945年他在哈佛大学完成的博士论文《农业与工业化》,被公认是发展经济学的开山之作,他被全世界公认为发展经济学的创始人。
Mr. Chang (Pei-kang Chang) researched development economics, western economics, agricultural economics, and science of business administration, and created a systematic theory of industrialization in agricultural countries, who was known as “The first person from the East discusses the economy in Harvard”. His doctoral dissertation, Agriculture and Industrialization, had been completed at Harvard University in 1945, which is recognized as the founding work of development economics. Mr. Chang was also recognized worldwide as the founder of development economics.
▼张培刚故居乡村礼堂,Rural Auditorium in Former Residence of Pei-kang Chang ©华中科技大学谭刚毅教授工作室
项目坐落于发展经济学之父张培刚先生的故乡——红安县八里湾镇下陈田村。下陈家田村的生活影响了张老的成长和学术之路。华中科技大学经济学院和张培刚发展经济学研究基金会为了纪念张培刚先生,政府为了带动下陈田村的乡村建设,村民希望改进缺少公共厕所和集中聚会空间场所的需求,几方共同联合,协同组织建设张老的故乡——下陈田村。
“山、水、林、田、宅”五大要素成为陈家田村最显著的自然资源。村庄围绕着水塘展开,水塘被入口的主路分割成两处,主路有一颗百年大树,是张老儿时的记忆。设计团队希望延续自然村湾的环境格局,通过村湾入口的乡村礼堂、张培刚故居和铜像纪念广场、露天广场等几个公共空间节点的激活,来唤醒乡村,焕发活力。乡村礼堂背倚山势,与张培刚故居及铜像纪念广场隔水相望。旧与新在水的两岸对话交汇。
The project is located in the hometown of Mr. Chang, the father of development economics – Xiachentian Village, Baliwan Town, Hong’an County. Living in the Xiachentian Village influenced the growth and academic path of Mr. Chang. The School of Economics of Huazhong University of Science and Technology and Pei-Gang Chang Research Foundation for Development Economics hopes to commemorate Mr. Zhang, the government hopes to drive the rural construction of Xiachentian Village, and the villagers hope to improve the lack of public toilets and centralized gathering space places, the above parties have joined together and collaborated to organize the construction of the hometown of Mr. Zhang – Xiachentian Village.
The five elements of “mountain, water, forest, cropland and house” have become the most prominent natural resources of Chenjiatian Village. The village is organized around a pond, which is divided into two places by the main road at the entrance. There is a hundred-year-old tree in the main road, carrying the childhood memory of Mr. Chang.The design team hopes to extend the environmental pattern of the natural village bay and to awaken and rejuvenate the village through the activation of several public spacial nodes, such as the rural auditorium at the entrance of the village bay, the former residence of Pei-kang Chang and the bronze statue memorial square, and the open piazza. The rural auditorium is backed by the mountain, and faces the water from the former residence of Pei-kang Chang and the bronze statue memorial plaza across the water. The old and the new dialogues and intersects on both sides of the water.
▼项目区位图,Project Location ©华中科技大学谭刚毅教授工作室
将礼堂的厕所脱离主体,成为服务乡民和游客的公共厕所,紧靠岗丘,围合形成一个外部小广场和一个内部庭院。礼堂采用“双面剧场”的设计理念,舞台既可以面向礼堂内部,演出或会议报告等,揭幕当天曾举办张培刚基金会红安助学金发放仪式。同时也可以将舞台的折叠“背板”打开,面向小广场,形成开放的“乡村舞台”。设计团队就地取材,利用当地石材和建材市场最常见的防腐木方子,采用当时砌石工艺和现代木构技术来建造低技术、低成本的的一处小型公共建筑和活动场所。
The toilet of the auditorium is detached from the main body and becomes a public toilet serving the villagers and tourists, it is located close to the hill, where a small external square and an internal courtyard is formed. The auditorium adopts the design concept of “Double-sided theater”, where the stage can face the interior of the auditorium for performances or conference reports, and others. On the opening day, the Hong’an Scholarship Awarding Ceremony of the Pei-kang Chang Foundation was held. Meanwhile, the folded “backboard” of the stage can also be open forward the small square, forming an open “village stage”. The design team had built a low-tech, low-cost public building and event space by local stone and the most common preserved wood cubes from the building materials market, combined with the masonry techniques of the time and modern wood construction techniques.
▼张培刚故居礼堂与公共厕所形态生成过程 The process of morphogenesis of the auditorium and public toilets in the former residence of Chang Peigang ©华中科技大学谭刚毅教授工作室
设计结合地形,依势赋形,形成单坡屋顶的公共厕所,乡村礼堂则采用普通方木型材交叉支撑的木桁架结构形式,达成较大跨度的目的。考虑到“双面剧场”的使用,礼堂的屋脊出挑更多,形成长脊短檐的形式,更好地为舞台遮阳避雨。礼堂和厕所之间错动组合而成的内院,则可作为乡村展廊。开放的活动空间成为村民四处活动的地方:洗菜、上厕所、聚会、聊天、广场舞,村民可随意穿梭在厕所、礼堂、展厅之间,这样一处公共空间承载了村民和游客各类日常或非日常的活动。
▼石木结构体系分解图,Exploded view of the stone and wood structure system ©华中科技大学谭刚毅教授工作室
▼公共厕所(左)与礼堂(右)结构体系拆解图 Structural system disassembly of public toilet (left) and auditorium (right) ©华中科技大学谭刚毅教授工作室
The design takes into account the topography and the shape of the terrain to form a public toilet with a single sloped roof, while the rural auditorium adopts a wooden truss structure with cross support of common square wood profiles to achieve a larger span. Considering the use of “Double-sided theater”, the ridge of the auditorium has more projections, with the construction of a long ridge and short eaves to better shelter the stage from the sun and rain. The inner courtyard between the auditorium and the toilets can be used as a village gallery. The open activity space could provide a place for villagers to move around: washing vegetables, going to the toilet, gathering, chatting, square dancing, where villagers can freely shuttle between the toilet, auditorium and exhibition hall. The public space carries all kinds of daily or non-daily activities for villagers and visitors.
▼入口公共空间,The entrance of public space ©华中科技大学谭刚毅教授工作室
▼内院乡村展廊,Inner courtyard countryside gallery ©华中科技大学谭刚毅教授工作室
▼乡村礼堂木桁架建造细部,Detail of wooden truss construction for Rural Auditorium ©华中科技大学谭刚毅教授工作室
▼乡村礼堂木桁架建造细部,Detail of wooden truss construction for Rural Auditorium ©华中科技大学谭刚毅教授工作室
公共厕所的桁架结构一方面与礼堂结构相呼应,单坡屋顶顺应山势,让光线从夹缝中顺着斜坡溜下来。
The truss structure of the public restroom echoes the structure of the auditorium on the one hand, and the lean-to roof follows the trend of hill, so that the light could be slipping down the slope through the crevices.
▼公厕单坡屋顶,Lean-to roof of the public restroom ©华中科技大学谭刚毅教授工作室
▼从夹壁墙可以看到夕阳辉映下的张老的故居和铜像 From the entrance of the village, you can see the former residence of Mr. Chang and bronze statue under the sunset glow along the double wall ©华中科技大学谭刚毅教授工作室
张培刚故居环境稍作整治,加固侧面的残垣和门框。故居内由当地文化部门和张培刚先生的夫人共同完成展陈布置。铜像纪念广场位于故居前,铜像已经先期创作完成,因为铜像略高于真实身高,建议去掉基座,直接立于地面。这样形成亲和而又高大的形象,也便于前来纪念观瞻的后人留影纪念。通过铜像的高度来推算背景墙的高度,以及台地上故居的视线关系。背景墙也是采用当地砌石工艺,在石墙上嵌入采用钢板镂刻的张培刚先生的生平、评述和学术理论。
The environment of the former residence of Pei-kang Chang was slightly improved by reinforcing the remnants side walls and door frames. The exhibition arrangement of the former residence was completed by local cultural department and Mr. Chang’s wife. The bronze statue memorial plaza is located in front of the residence, the bronze statue has been created in advance, because the bronze statue is slightly higher than the real height, it is proposed to remove the base and place directly on the ground. It will form a friendly and tall image, and also facilitate the descendants who come to commemorate. The height of the backdrop was projected by the height of the bronze statue and the sightline relationship of the former residence on the terrace. The background wall was also made of local masonry technology, and the life, commentary and academic theories of Mr. Chang are embedded in the stone wall by steel plate engraving.
▼村中心塘对面的张培刚故居与铜像纪念广场 The former residence of Pei-kang Chang and the bronze statue memorial plaza opposite the pond of village center ©华中科技大学谭刚毅教授工作室
▼张培刚故居的铜像纪念广场,Bronze statue memorial square at the former residence of Pei-kang Chang ©华中科技大学谭刚毅教授工作室
▼张培刚故居,The former residence of Pei-kang Chang ©华中科技大学谭刚毅教授工作室
▼广场和礼堂中的活动,Activities on the plaza and in the auditorium ©华中科技大学谭刚毅教授工作室 (左)铜像揭幕仪式,Bronze statue unveiling ceremony (右)张培刚基金会红安助学金发放仪式,Chang Peigang Foundation Hong’an Bursary Award Ceremony
▼施工期间当地村民在礼堂西南侧日常生活场景 Scenes from the daily lives of local villagers on the south-west side of the hall during construction ©华中科技大学谭刚毅教授工作室
▼乡村礼堂建造视频,Construction video ©华中科技大学谭刚毅教授工作室
这两片场地承载了许多记忆,如今变成村民活动和纪念张老的重要去处,开始赋予新的记忆。
These two venues, carrying the numerous memories, has become the important places for villagers to conduct their activities, commemorate Mr. Chang and endow new memories.
▼乡村礼堂和公共厕所一层平面图,Ground floor plan of the village hall and public toilets ©华中科技大学谭刚毅教授工作室
▼礼堂木屋架平面图,Auditorium timber roof frame plan ©华中科技大学谭刚毅教授工作室
▼乡村礼堂屋顶檩条平面图,Roof purlin plan of the auditorium ©华中科技大学谭刚毅教授工作室
▼乡村礼堂单榀屋架拆解图 Dismantled drawing of the single-bay roof frame of the auditorium ©华中科技大学谭刚毅教授工作室
▼公厕木屋架平面图,Timber Roof Frame Plan of Public Toilet ©华中科技大学谭刚毅教授工作室
▼公厕屋顶檩条椽子平面图,Roof purlin rafter plan of Public Toilet ©华中科技大学谭刚毅教授工作室
▼公厕单榀屋架拆解图,Dismantled drawing of the single-bay roof frame of the public toilet ©华中科技大学谭刚毅教授工作室
▼张培刚铜像纪念广场的背景墙 The backdrop of the Bronze Statue of Zhang Peigang Memorial Square ©华中科技大学谭刚毅教授工作室
▼项目更多图片
{{item.text_origin}}




