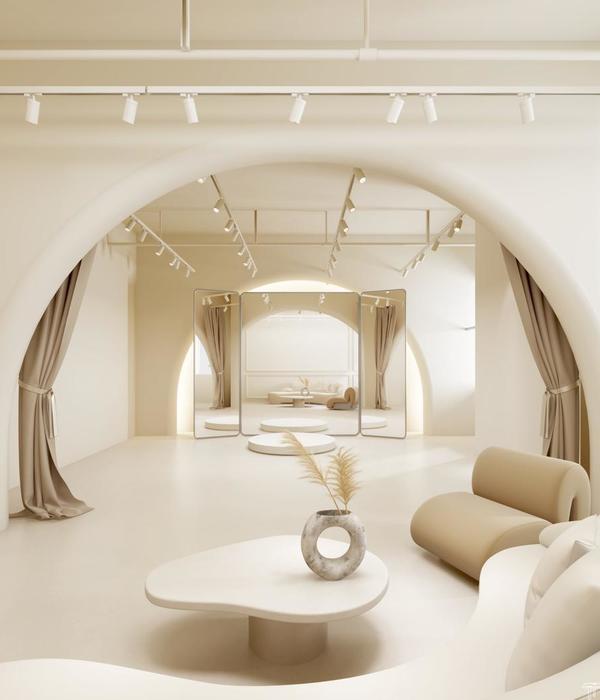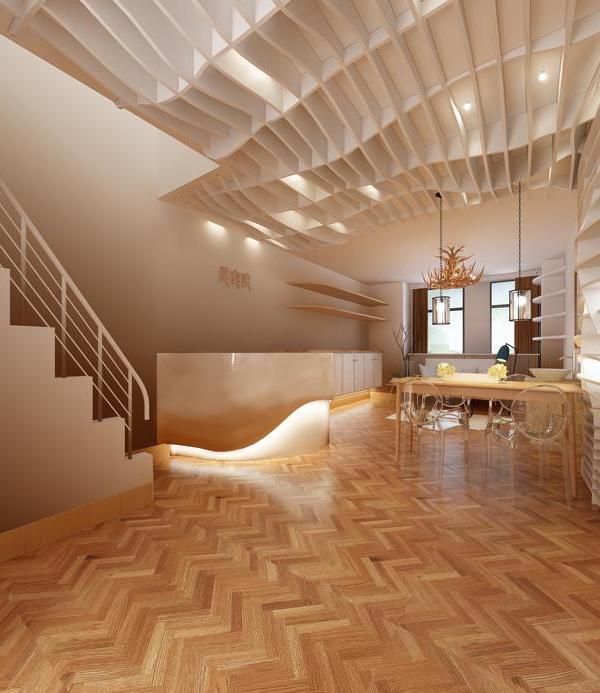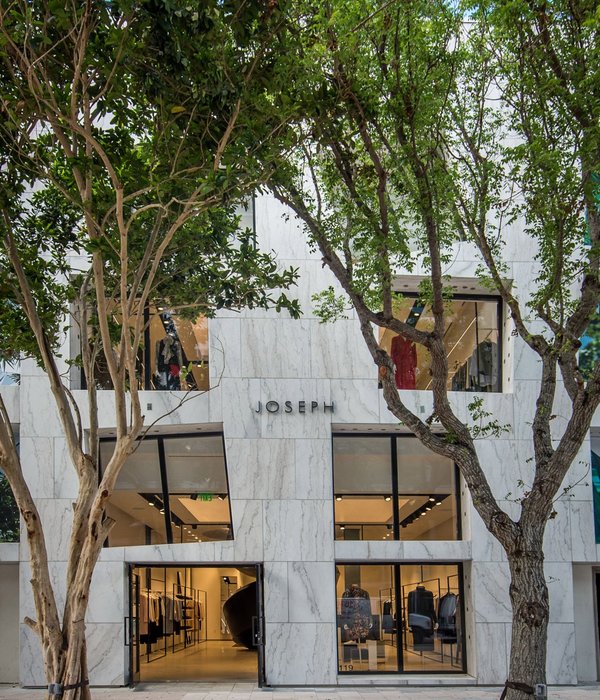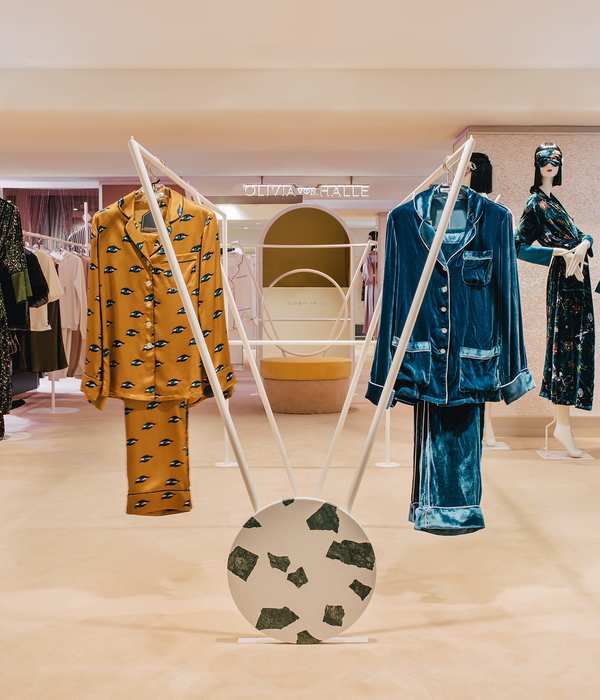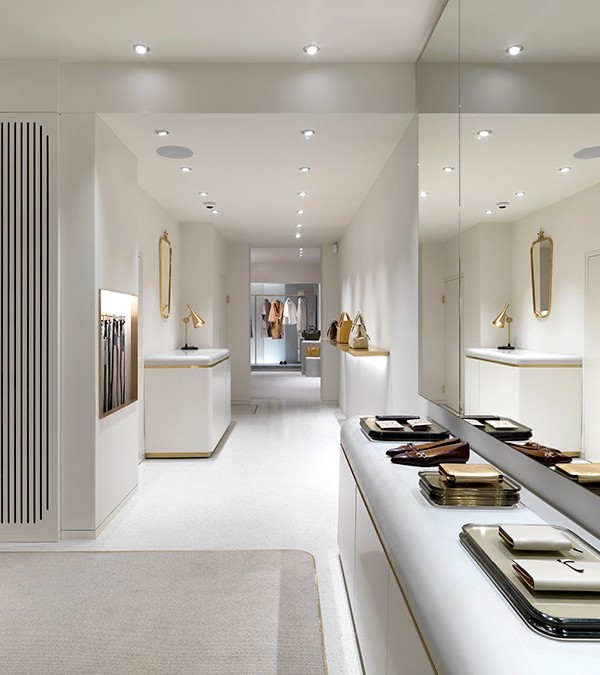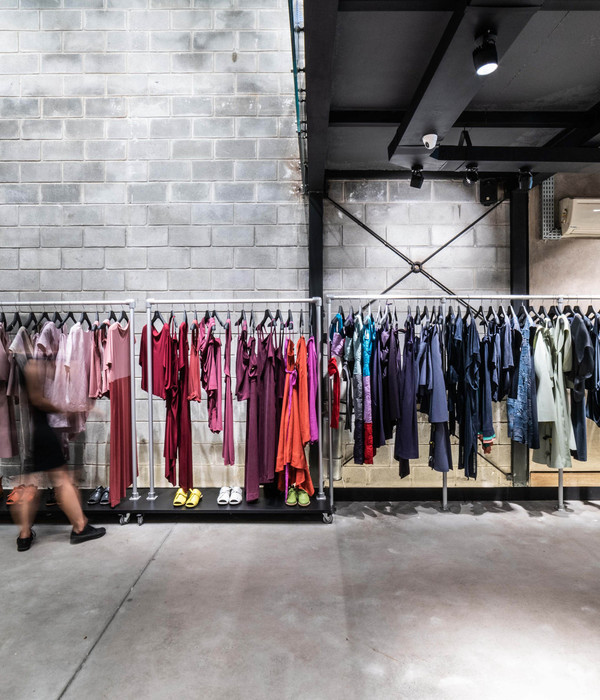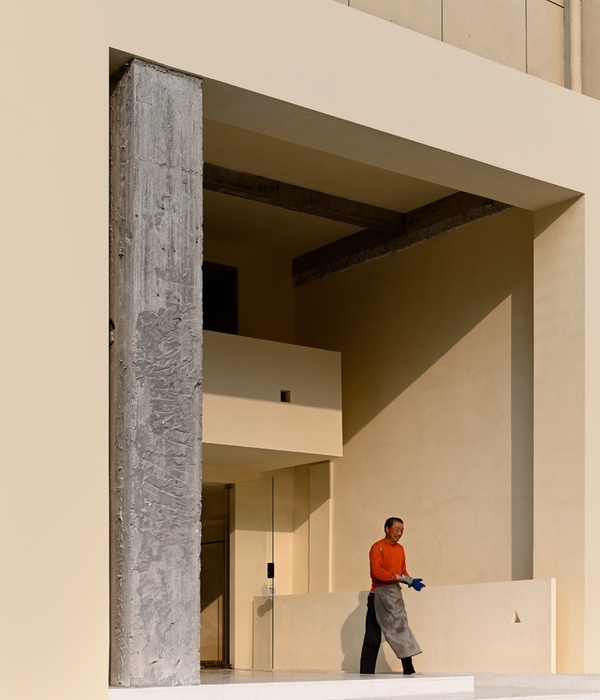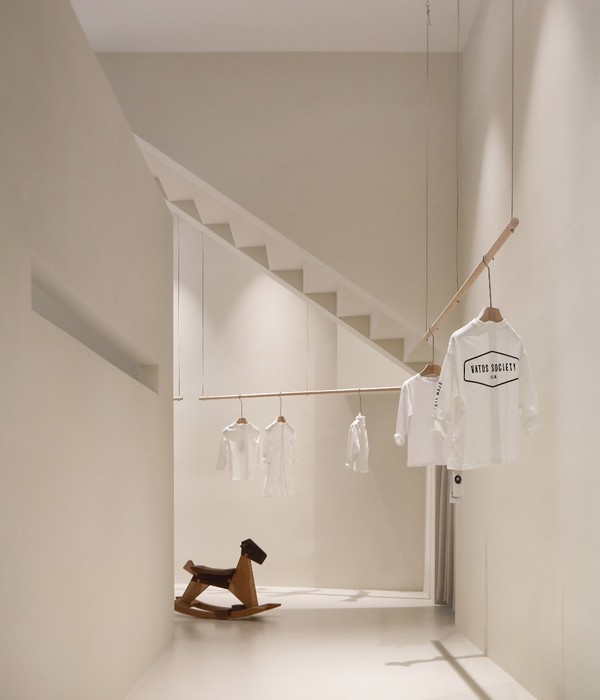Architect:3Gatti
Location:Xin Tian Di, Shanghai
Category:Shops
The ALTER concept store is located in Xin Tian Di, Shanghai’s bustling shopping and entertainment district. The administration set out the guidelines for the development of this part of the city in the late 1900s. While the development of other districts, where the rising cost of land was a major issue (among others), resulted in a higher density and greater function congestion, Xin Tian Di was more sparsely built-up, as part of a master plan that set out to reconstruct the quarter as it was in the 19th century: a network of narrow alleys lined with shikumen, two- or three-storey houses influenced by the Western culture of the day. Xin Tian Di creates a simulated image of the city of the past, shaped by the leisure economy, its residential character now transformed into luxury boutiques. It has been a success for the administration and for its designers who, anticipating the radical change of image the city would undergo, created an area with an artsy feel that attracts locals and tourists alike.
Xin Tian Di is divided into two parts by the Xingye Lu, the road in which the first Chinese Communist Party conference was held. Alongside the neo-traditional sector, a more heavily built-up area has been created that presents a more up-to-date image, although these two seemingly contrasting sides of Xin Tian Di do in fact contain the same commercial functions. The ALTER concept store, designed by Francesco Gatti, is the result of a daring venture by its owner, Sonja Long, to open a shop with the creations of European fashion designers (still unknown in the Far East) in the trendiest, most design-oriented part of Shanghai. The store, which is housed in a new building, has a limited surface area. The client’s idea was to make the most of the available space by creating an interior displaying a range of very different designer items (from clothing and accessories to household items and vibrators). To do this, Gatti created a stepped space, a series of elements that cascade down from the ceiling along the walls, creating a continuous space which runs from display units to the street-front window. The furnishings are not an element in their own right, but shape the space as a whole, creating a visual continuity in which the architect has included alcoves for the seating and fitting rooms. To reinforce the non-paratactic approach adopted, and to remove any sense of an interior made up of individual episodes, the designer has brought in a series of mannequins, variously positioned around the store: unclothed, turned on their heads, attached to the walls and ceilings. The mannequins’ legs are bent to fit the stepped sequence, creating a vaguely oriental feel, with hints of typical Oriental posture.
Ever since his first design – the creation of the interstice spaces for the IN FACTORY JingAn Six Loft Buildings (2006) – Francesco Gatti has always employed a mix of heterogeneous solutions (ethereal false ceilings constructed with metal wires, curved forms, faceted voluminous shapes, dappled panelling, two-tone spaces). In each project the “formal” choice that defines the space never overshadows the function it is intended to serve. Gatti takes a general interior space and moulds it to find it an identity all of its own, giving movement to an otherwise characterless space, ready to welcome in people and products.
The concept store is based on a vocabulary of just a handful of elements. A single material, concrete, is used to create a stepped surface that rises up to create the more private section of the store: the fitting rooms and storeroom beneath. Incorporated into the stepped structure that is the display area are tubular copper elements, bent to increase the space available to hang clothes on. Originally the store was to have been made entirely out of wood, along the lines of the Kic Park, the urban area created by the same architect in Shanghai’s Kic Village. The material of this original design project was subsequently replaced with lightened concrete to comply with fire prevention regulations. The space is generated by creating a steel sub-structure with concrete infills and surfaced with cement and inert minerals.
▼项目更多图片
{{item.text_origin}}

